Located in the sought after development of Felinheli's Marina, this family home offers well presented, spacious and adaptable accommodation over three floors. Enjoying a pleasant outlook over the well kept grounds and the Menai Strait, this mid terraced property is conveniently located for both Bangor and Caernarfon. Ideally situated on the Marina in the popular residential village of Felinheli, a range of shops, cafes and waterfront restaurants/bar are within a short walk from the property. The larger town of Caernarfon and University City of Bangor all also within easy reach from Felinheli. The mid terraced home is laid out to provide three ground floor rooms with modern bathroom, the first floor offers a spacious open plan layout with kitchen and a further room to the second floor. Benefitting from a gas central heating and double glazing, there's a ground floor decked area and raised balcony offering a pleasant outlook over the communal grounds and down towards the Menai Strait.
Ideally situated on the Marina in the popular residential village of Felinheli, a range of shops, cafes and waterfront restaurants/bar are within a short walk from the property. The larger town of Caernarfon and University City of Bangor all also within easy reach from Felinheli. The mid terraced home is laid out to provide three ground floor rooms with modern bathroom, the first floor offers a spacious open plan layout with kitchen and a further room to the second floor. Benefitting from a gas central heating and double glazing, there's a ground floor decked area and raised balcony offering a pleasant outlook over the communal grounds and down towards the Menai Strait.
Take the main road into Felinheli from the Bangor direction, turn right onto Hen Cei Llechi opposite the Halfway House and continue down the hill, crossing over the bridge on the right at the bottom into Port Dinorwic Yacht Harbour Residential Estate (PDYHRE). Continue up the hill, second left onto Ffordd Garnedd. The property will then be on the left hand side with resident parking to the front.
Ground Floor
Entrance Hall
Ground floor entrance, doors leading into:
Bedroom 1 14' 0'' x 10' 0'' (4.26m x 3.05m)
Spacious ground floor bedroom, double glazed window to rear and door leading out to a decked seating area overlooking the well kept grounds.
Bedroom 2 10' 11'' x 7' 7'' (3.32m x 2.31m)
Double bedroom, double glazed window to front.
Bedroom 3 / Dressing Room 13' 7'' x 7' 6'' (4.14m x 2.28m)
Third ground floor room which is currently been used as a dressing room.
Bathroom
Modern ground floor bathroom suite fitted with bath with shower overhead, WC and wash hand basin.
First Floor
Open Plan Layout 29' 7'' x 14' 0'' (9.01m x 4.26m)
A modern, bright open plan layout on the first floor offering both living and dining space with a modern kitchen which is fitted with a matching range of base and eye level units with worktop space over the units. The kitchen is well equipped with a built in cooker, plumbing for washing machine and space for fridge/freezer. From the living area, sliding patio doors lead out to the raised balcony which enjoys a pleasant outlook over the communal grounds and down towards the Menai Strait. From the open plan room, a second staircase leads up to:
Bedroom 4 / Attic Room 14' 0'' x 12' 4'' (4.26m x 3.76m)
Adaptable second floor room which has an elevated view and benefits from a WC and wash hand basin.
Outside
The mid terraced property has residential parking in the car park to the front with a decked seating area and balcony which both enjoy a view.
Tenure
We have been advised that the property is held on a freehold basis. There is an monthly service charge of £103.
Material Information
Since September 2024 Gwynedd Council have introduced an Article 4 directive so, if you're planning to use this property as a holiday home or for holiday lettings, you may need to apply for planning permission to change its use. (Note: Currently, this is for Gwynedd Council area only)
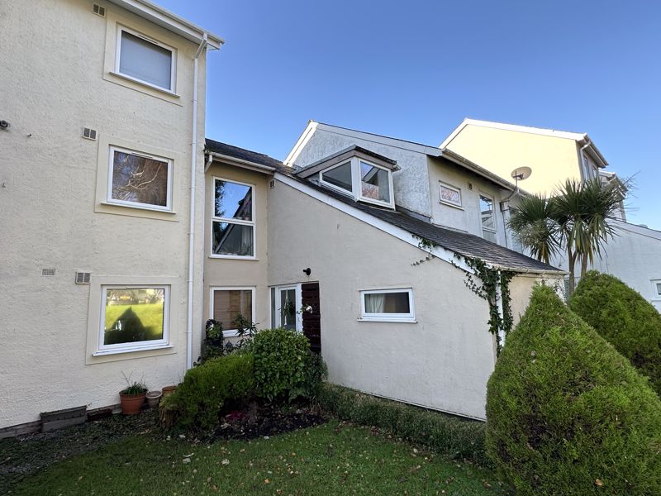
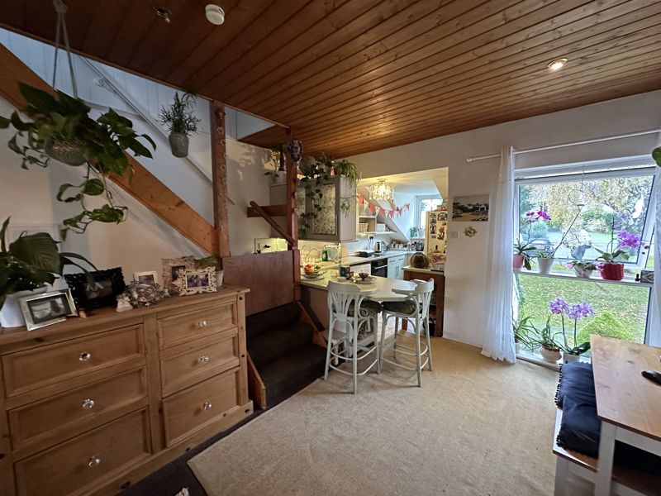
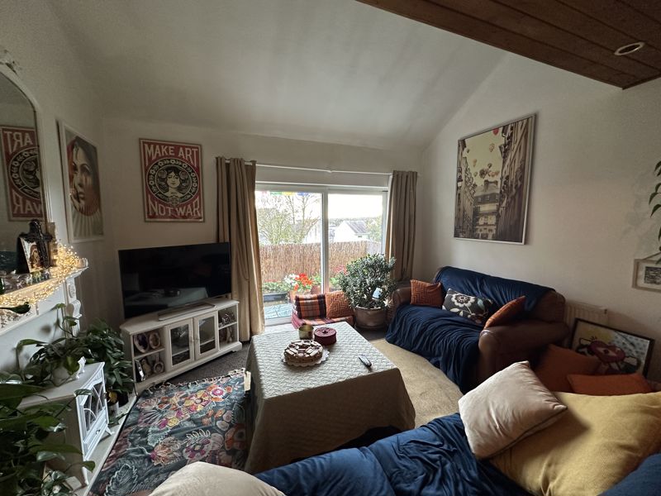
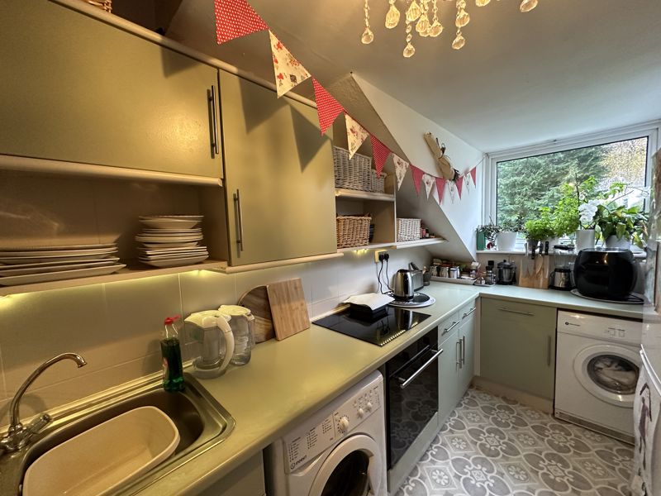
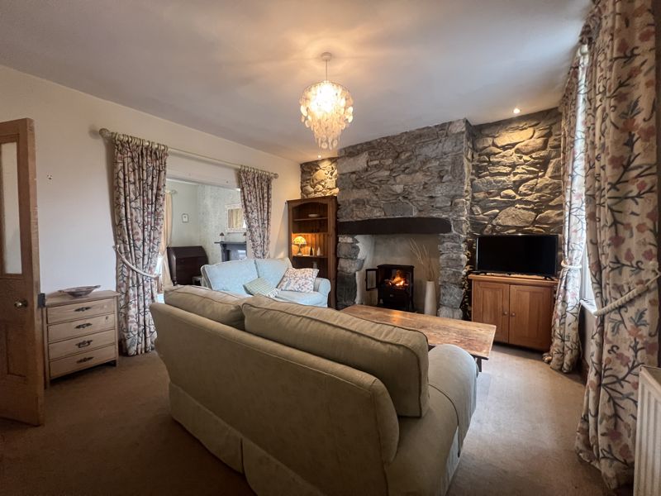
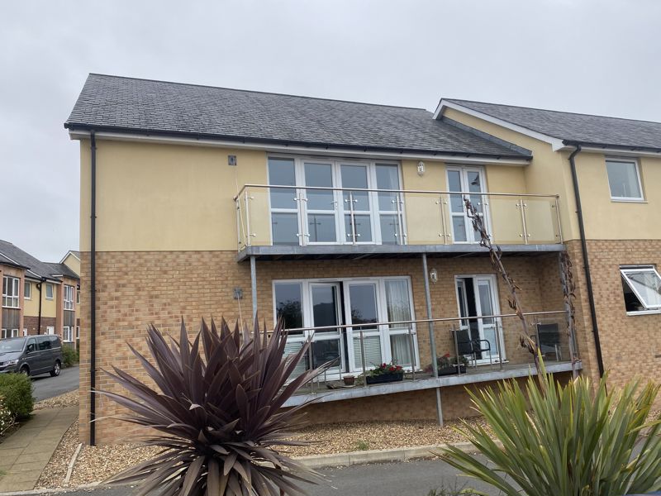
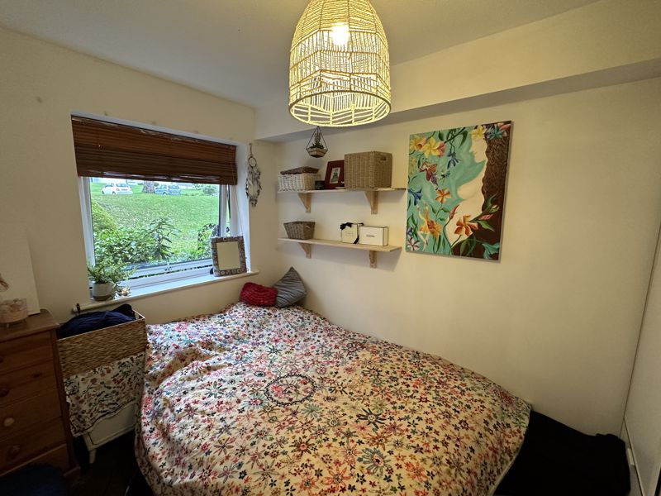
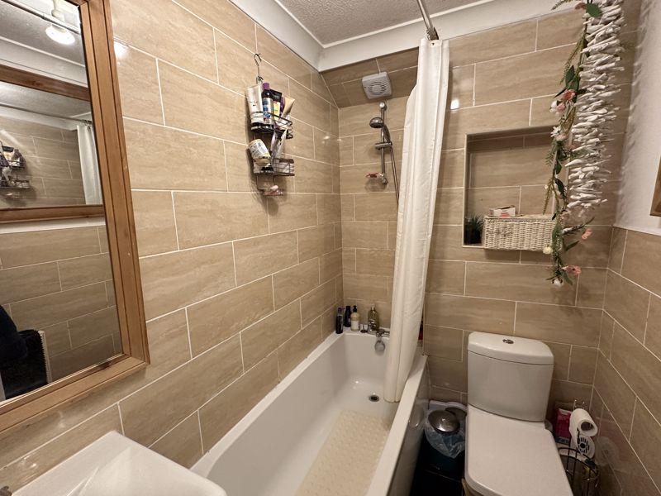
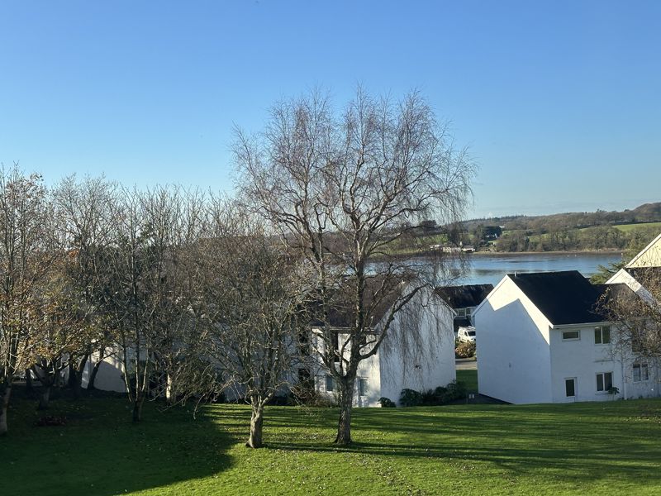
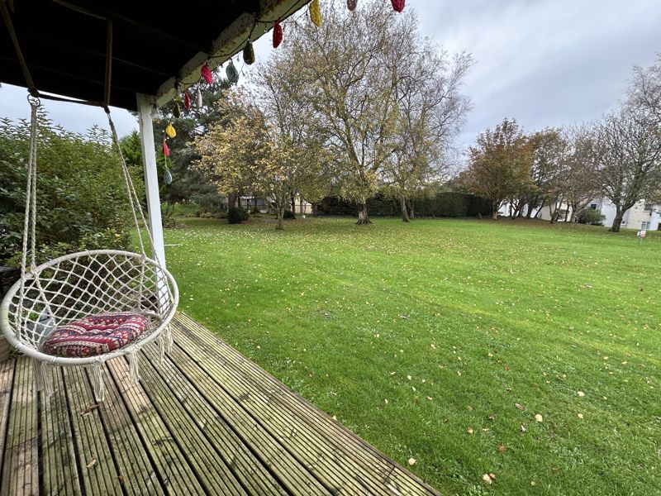
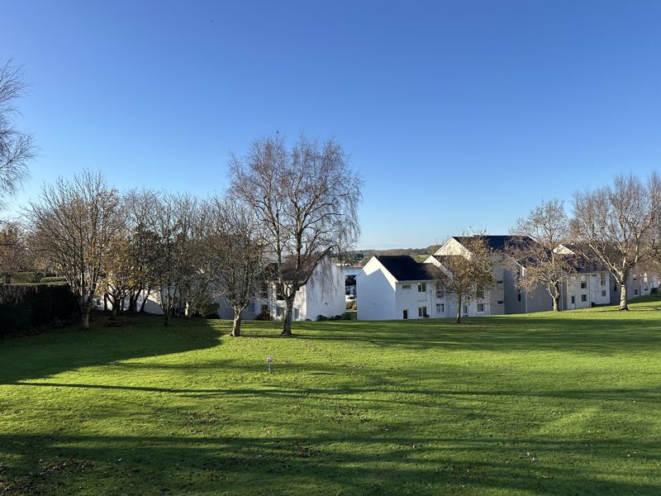
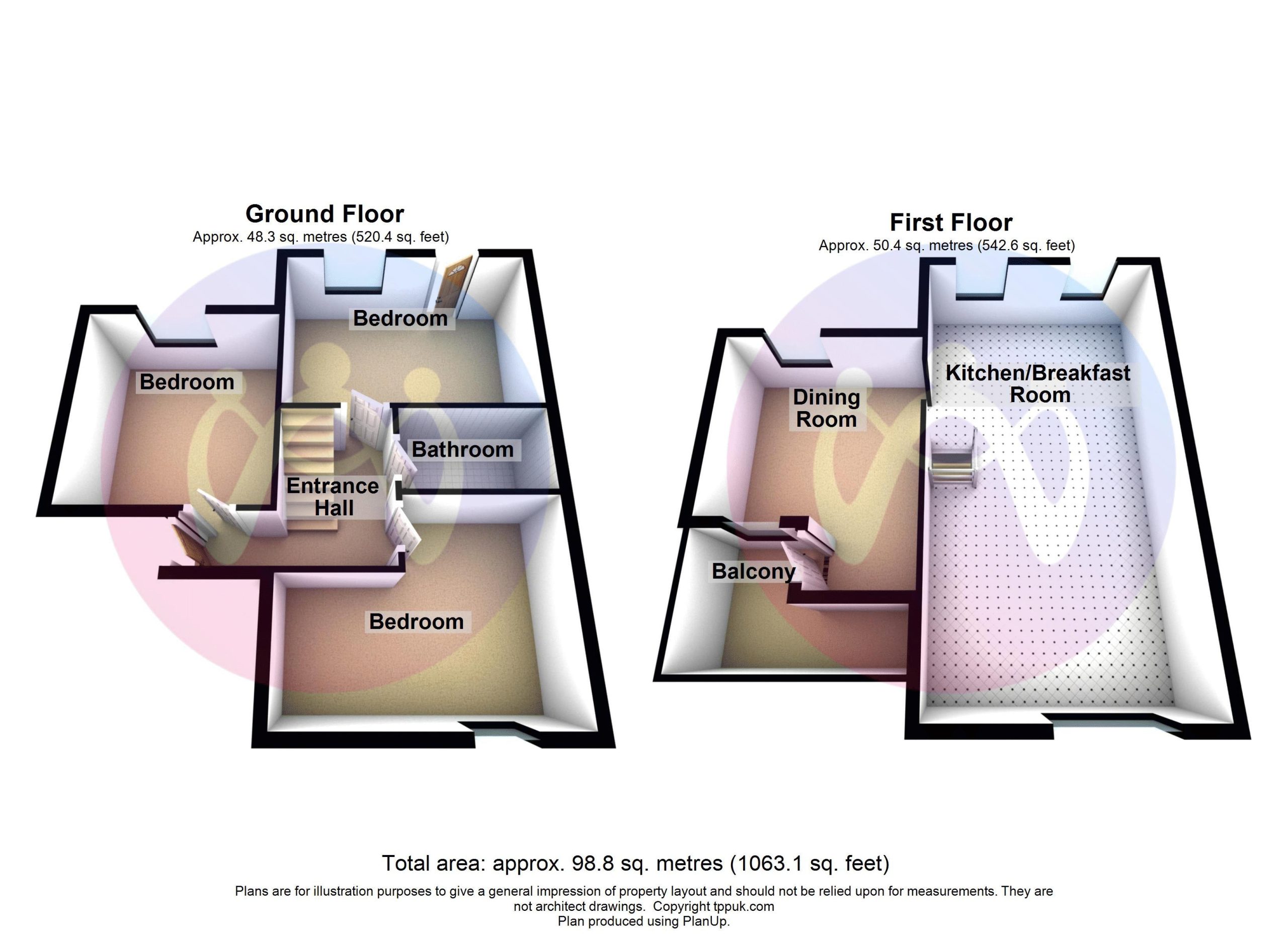
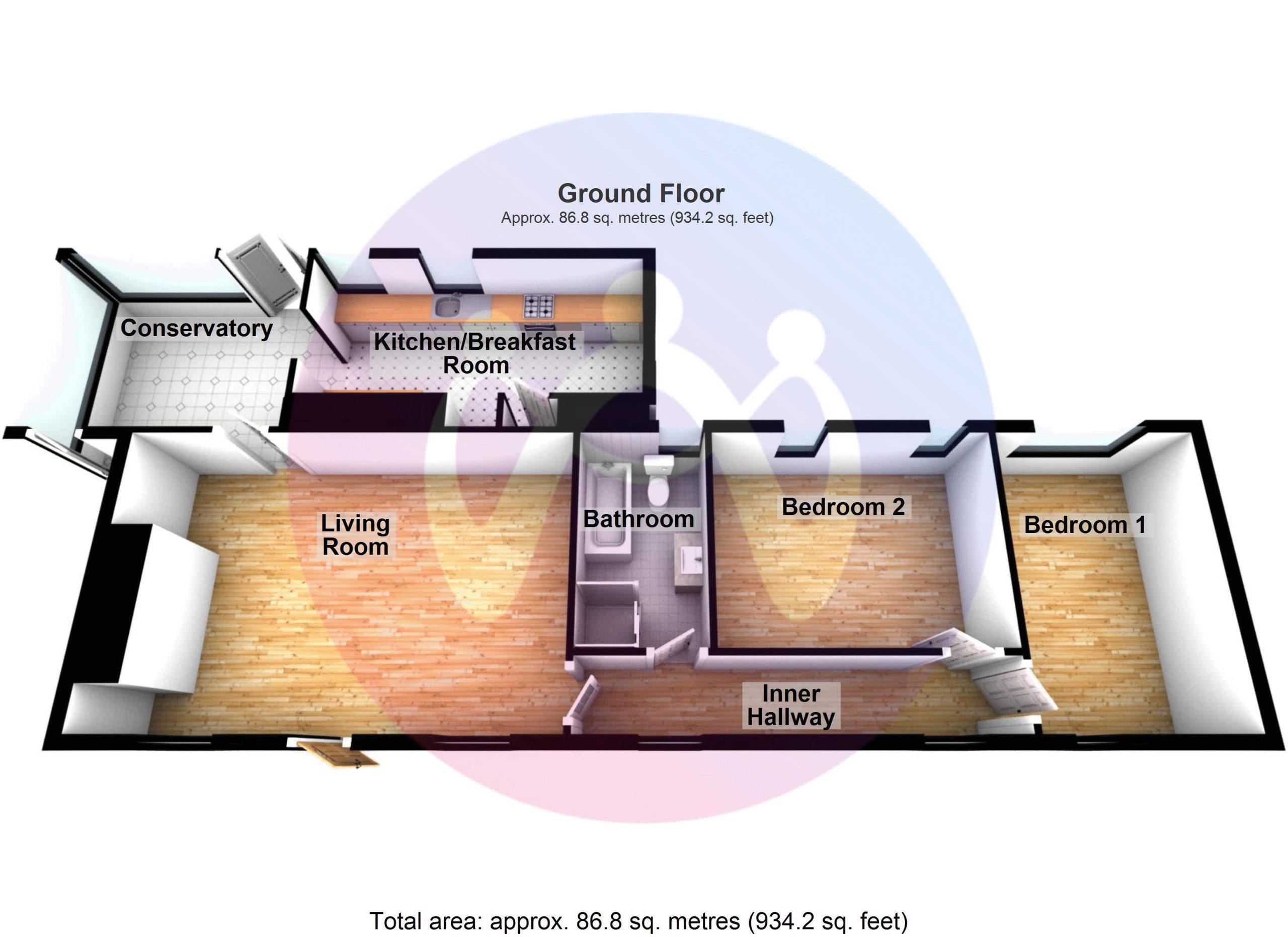











4 Bed Terraced For Sale
Located in the sought after development of Felinheli's Marina, this family home offers well presented, spacious and adaptable accommodation over three floors. Enjoying a pleasant outlook over the well kept grounds and the Menai Strait, this mid terraced property is conveniently located for both Bangor and Caernarfon.
Ground Floor
Entrance Hall
Ground floor entrance, doors leading into:
Bedroom 1 14' 0'' x 10' 0'' (4.26m x 3.05m)
Spacious ground floor bedroom, double glazed window to rear and door leading out to a decked seating area overlooking the well kept grounds.
Bedroom 2 10' 11'' x 7' 7'' (3.32m x 2.31m)
Double bedroom, double glazed window to front.
Bedroom 3 / Dressing Room 13' 7'' x 7' 6'' (4.14m x 2.28m)
Third ground floor room which is currently been used as a dressing room.
Bathroom
Modern ground floor bathroom suite fitted with bath with shower overhead, WC and wash hand basin.
First Floor
Open Plan Layout 29' 7'' x 14' 0'' (9.01m x 4.26m)
A modern, bright open plan layout on the first floor offering both living and dining space with a modern kitchen which is fitted with a matching range of base and eye level units with worktop space over the units. The kitchen is well equipped with a built in cooker, plumbing for washing machine and space for fridge/freezer. From the living area, sliding patio doors lead out to the raised balcony which enjoys a pleasant outlook over the communal grounds and down towards the Menai Strait. From the open plan room, a second staircase leads up to:
Bedroom 4 / Attic Room 14' 0'' x 12' 4'' (4.26m x 3.76m)
Adaptable second floor room which has an elevated view and benefits from a WC and wash hand basin.
Outside
The mid terraced property has residential parking in the car park to the front with a decked seating area and balcony which both enjoy a view.
Tenure
We have been advised that the property is held on a freehold basis. There is an monthly service charge of £103.
Material Information
Since September 2024 Gwynedd Council have introduced an Article 4 directive so, if you're planning to use this property as a holiday home or for holiday lettings, you may need to apply for planning permission to change its use. (Note: Currently, this is for Gwynedd Council area only)
"*" indicates required fields
"*" indicates required fields
"*" indicates required fields