With well proportioned rooms typical of the era in which this house was built this end of terraced house requires a degree of modernising and renovation but provides a great opportunity for a purchaser to place their own style on the property.
Being conveniently situated in the centre of the popular village of Felinheli, within a short walk of the water front, local shops and popular public houses and eateries, this end of terraced house offers great potential over the 3 storeys of main accommodation and has the added advantage of off road parking with a garage at the rear.
On entering the village of Y Felinheli from the Bangor direction on the B4547, drive through the main street and the property will be see on your right hand side just after the memorial clock.
Ground Floor
Entrance Hall
A covered entrance area leads to a timber and glazed front door which opens into the spacious entrance hall with double radiator, and laminate flooring. An impressive staircase leads up to the first floor landing, and doors lead to the main reception rooms.
Living Room 14' 6'' x 13' 9'' (4.42m x 4.19m)
With double glazed bay window to front, and slate fireplace. Double radiator, and laminate flooring.
Sitting Room 14' 6'' x 14' 0'' (4.42m x 4.26m)
With window to rear, and double radiator.
Kitchen 14' 3'' x 10' 6'' (4.34m x 3.20m)
Double glazed window to side, double radiator. Whilst the kitchen has a range of wall and base units these are likely to be replaced by a purchaser. A door opens into:-
Rear Lobby
With rear door and staircase leading down to:-
Basement Cellar 13' 8'' x 13' 8'' (4.16m x 4.16m)
First Floor Landing
Approached by an impressive staircase from the entrance hall with double radiator, and further staircase leading up to the second floor.
Bedroom 1 14' 6'' x 13' 11'' (4.42m x 4.24m)
With double glazed bay window to front, and double radiator.
Bedroom 2 14' 6'' x 14' 5'' (4.42m x 4.39m)
UPVC double glazed window to rear, and double radiator.
Bedroom 3 8' 10'' x 5' 7'' (2.69m x 1.70m)
With double glazed window to front, and double radiator.
Bedroom 4 14' 3'' x 10' 6'' (4.34m x 3.20m)
UPVC double glazed window to side, and double radiator.
Bathroom
Fitted with three piece suite comprising panelled bath with separate shower over, wash hand basin and WC, uPVC double glazed window to side, heated towel rail.
Second Floor Landing
With Velux roof window to rear, and single radiator.
Attic Bedroom 5 14' 6'' x 9' 1'' (4.42m x 2.77m)
With Velux window to rear, and double radiator.
Bedroom 6 14' 6'' x 8' 4'' (4.42m x 2.54m)
With Velux window to front.
Store 6' 1'' x 5' 7'' (1.85m x 1.70m)
Outside
To the front of the property is a small fore garden area with a further patio seating area to the rear and a highly useful Garage 5.75m x 5m
Tenure
We have been advised that the property is held on a freehold basis.
Material Information
Since September 2024 Gwynedd Council have introduced an Article 4 directive so, if you're planning to use this property as a holiday home or for holiday lettings, you may need to apply for planning permission to change its use. (Note: Currently, this is for Gwynedd Council area only)
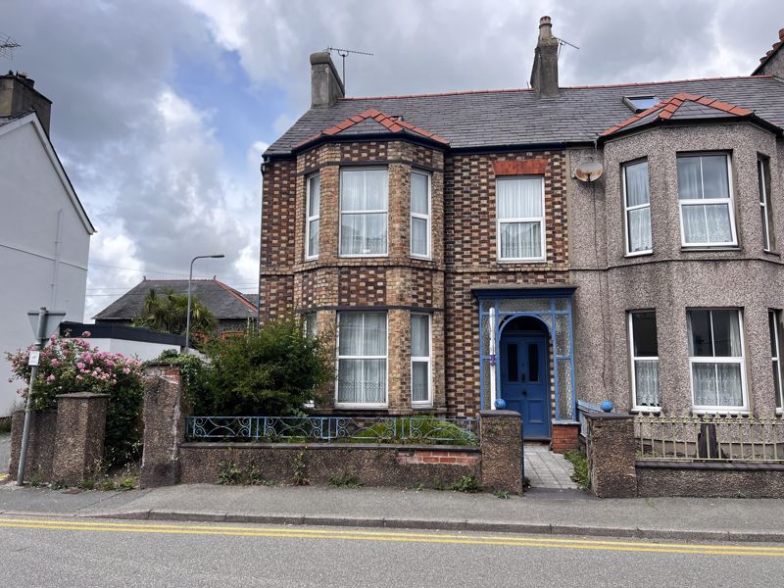
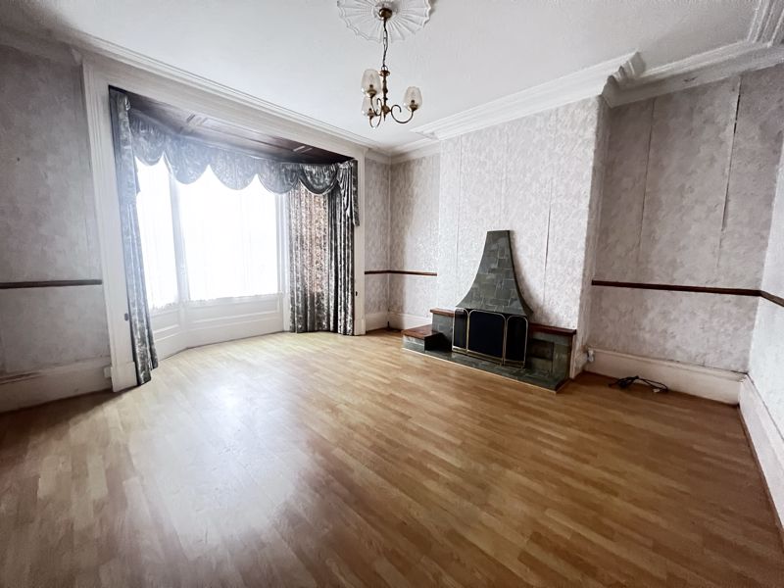
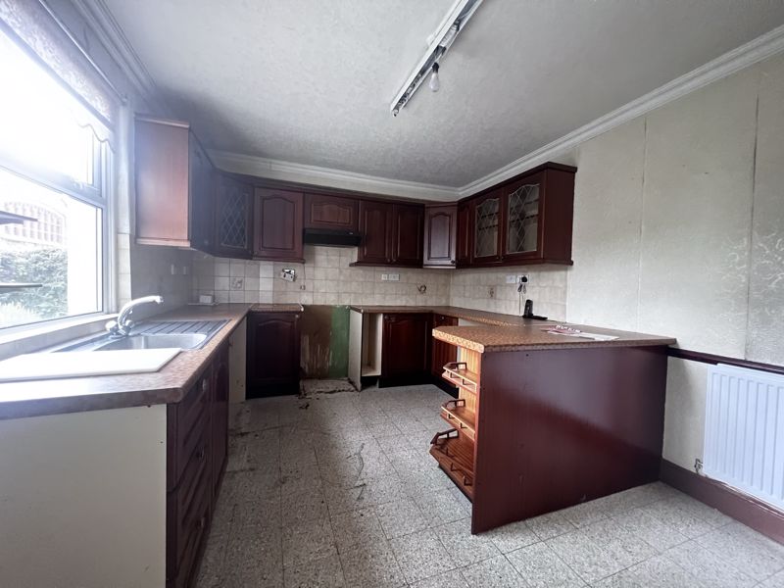
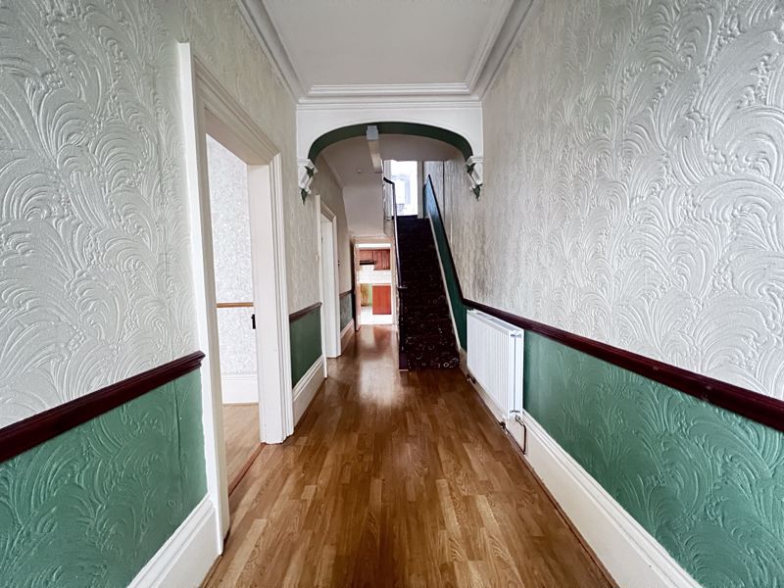
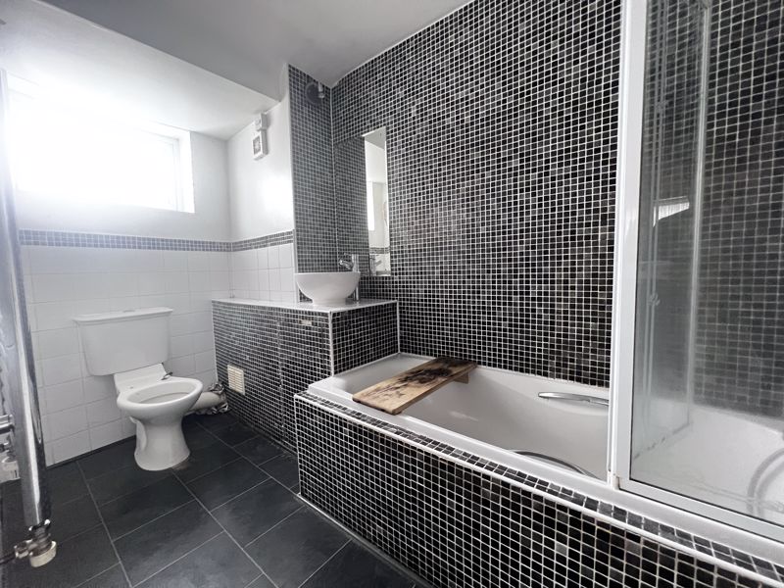
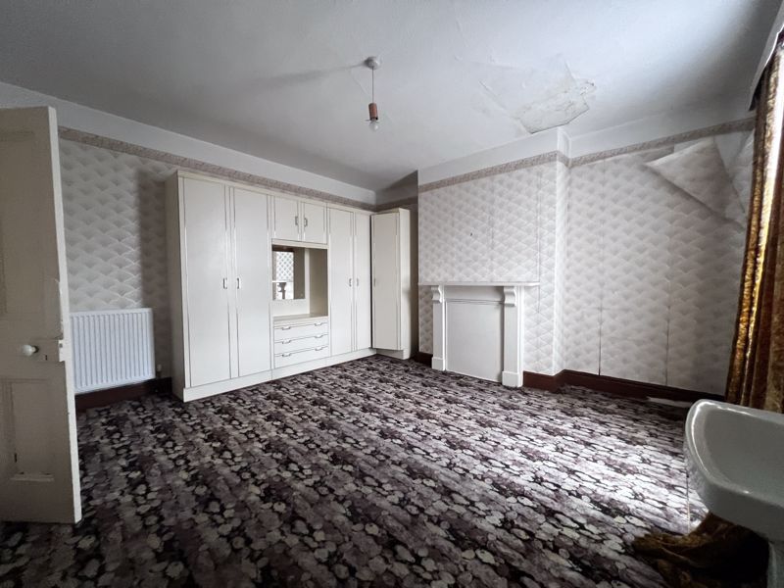
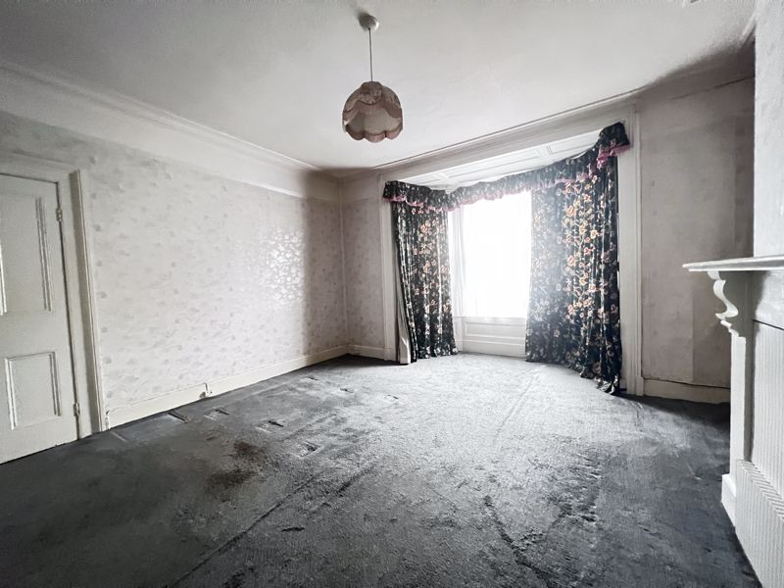
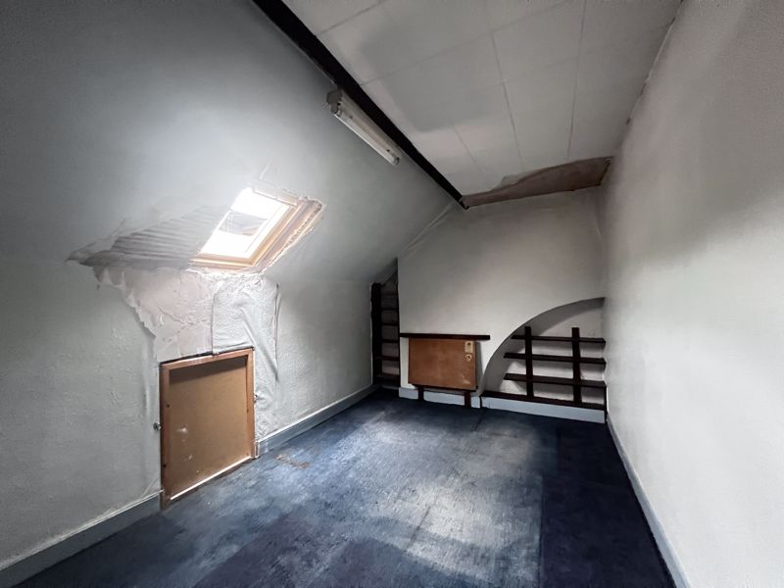

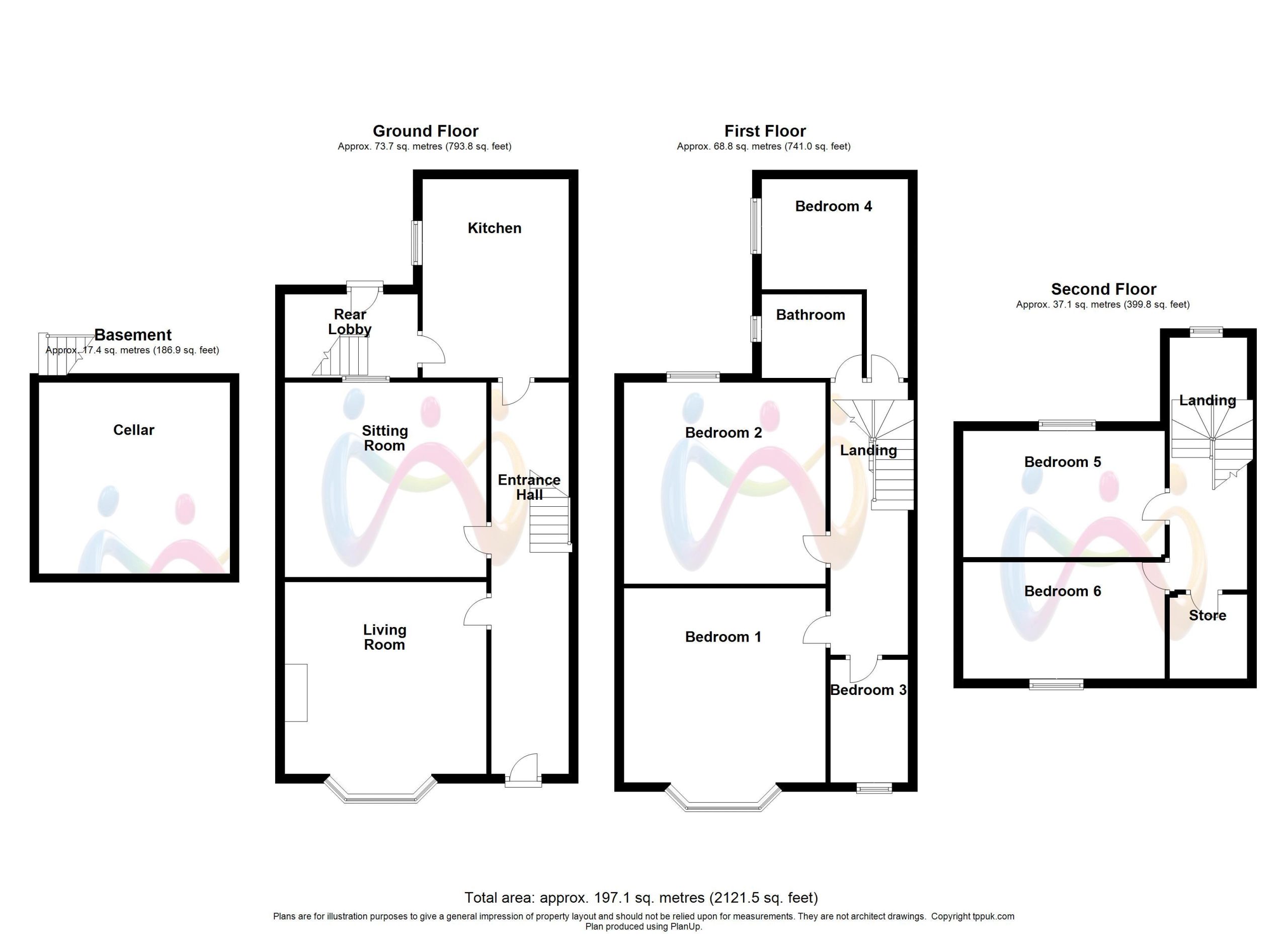








6 Bed End of Terrace For Sale
With well proportioned rooms typical of the era in which this house was built this end of terraced house requires a degree of modernising and renovation but provides a great opportunity for a purchaser to place their own style on the property.
Ground Floor
Entrance Hall
A covered entrance area leads to a timber and glazed front door which opens into the spacious entrance hall with double radiator, and laminate flooring. An impressive staircase leads up to the first floor landing, and doors lead to the main reception rooms.
Living Room 14' 6'' x 13' 9'' (4.42m x 4.19m)
With double glazed bay window to front, and slate fireplace. Double radiator, and laminate flooring.
Sitting Room 14' 6'' x 14' 0'' (4.42m x 4.26m)
With window to rear, and double radiator.
Kitchen 14' 3'' x 10' 6'' (4.34m x 3.20m)
Double glazed window to side, double radiator. Whilst the kitchen has a range of wall and base units these are likely to be replaced by a purchaser. A door opens into:-
Rear Lobby
With rear door and staircase leading down to:-
Basement Cellar 13' 8'' x 13' 8'' (4.16m x 4.16m)
First Floor Landing
Approached by an impressive staircase from the entrance hall with double radiator, and further staircase leading up to the second floor.
Bedroom 1 14' 6'' x 13' 11'' (4.42m x 4.24m)
With double glazed bay window to front, and double radiator.
Bedroom 2 14' 6'' x 14' 5'' (4.42m x 4.39m)
UPVC double glazed window to rear, and double radiator.
Bedroom 3 8' 10'' x 5' 7'' (2.69m x 1.70m)
With double glazed window to front, and double radiator.
Bedroom 4 14' 3'' x 10' 6'' (4.34m x 3.20m)
UPVC double glazed window to side, and double radiator.
Bathroom
Fitted with three piece suite comprising panelled bath with separate shower over, wash hand basin and WC, uPVC double glazed window to side, heated towel rail.
Second Floor Landing
With Velux roof window to rear, and single radiator.
Attic Bedroom 5 14' 6'' x 9' 1'' (4.42m x 2.77m)
With Velux window to rear, and double radiator.
Bedroom 6 14' 6'' x 8' 4'' (4.42m x 2.54m)
With Velux window to front.
Store 6' 1'' x 5' 7'' (1.85m x 1.70m)
Outside
To the front of the property is a small fore garden area with a further patio seating area to the rear and a highly useful Garage 5.75m x 5m
Tenure
We have been advised that the property is held on a freehold basis.
Material Information
Since September 2024 Gwynedd Council have introduced an Article 4 directive so, if you're planning to use this property as a holiday home or for holiday lettings, you may need to apply for planning permission to change its use. (Note: Currently, this is for Gwynedd Council area only)
"*" yn dangos meysydd angenrheidiol
"*" yn dangos meysydd angenrheidiol
"*" yn dangos meysydd angenrheidiol