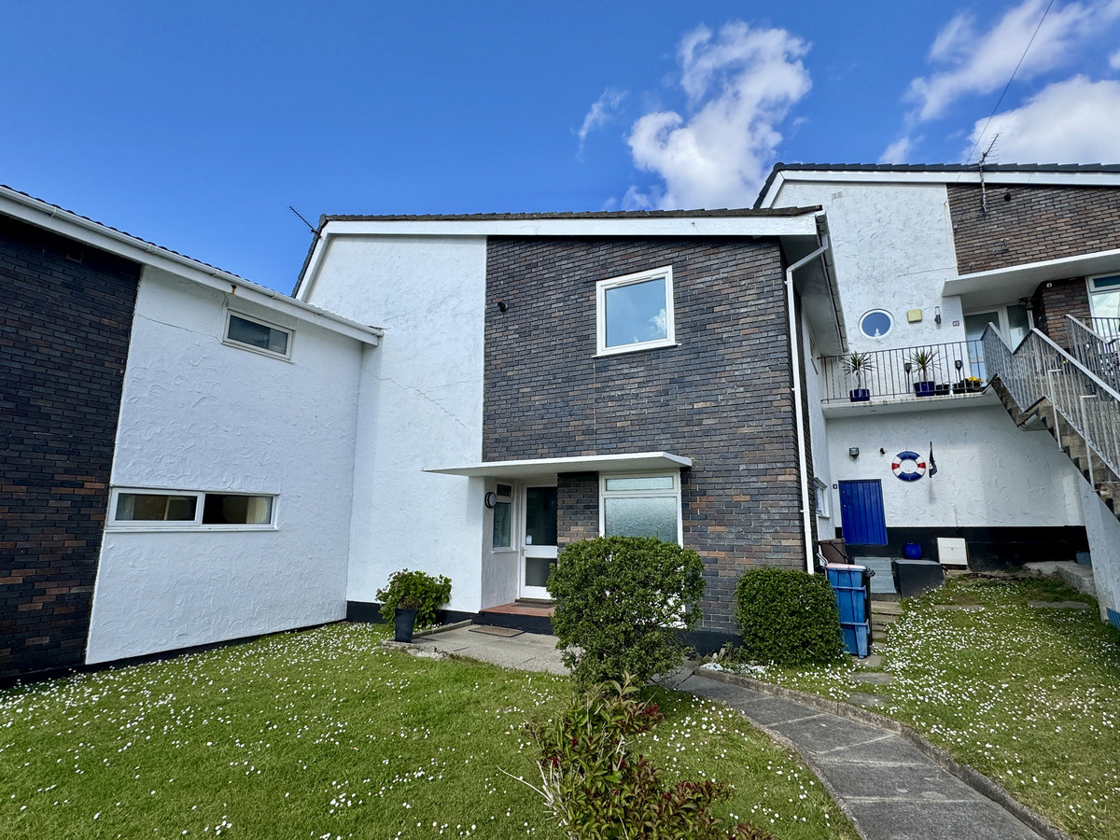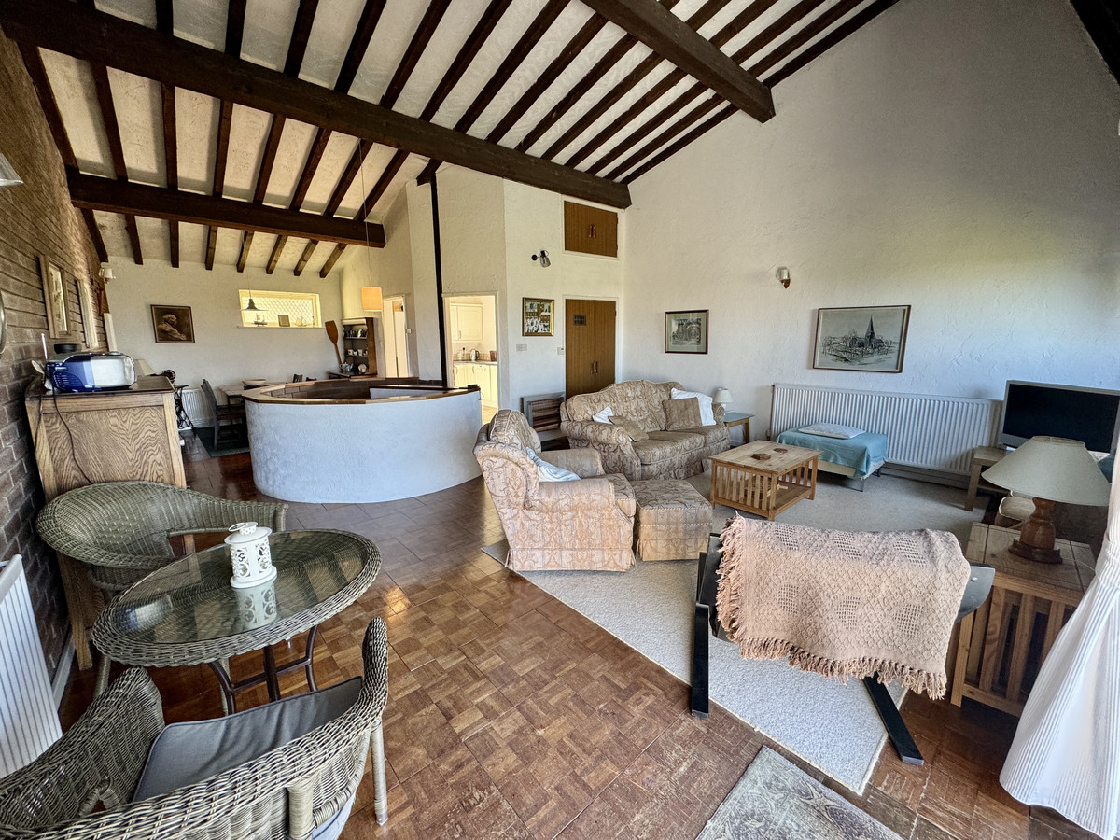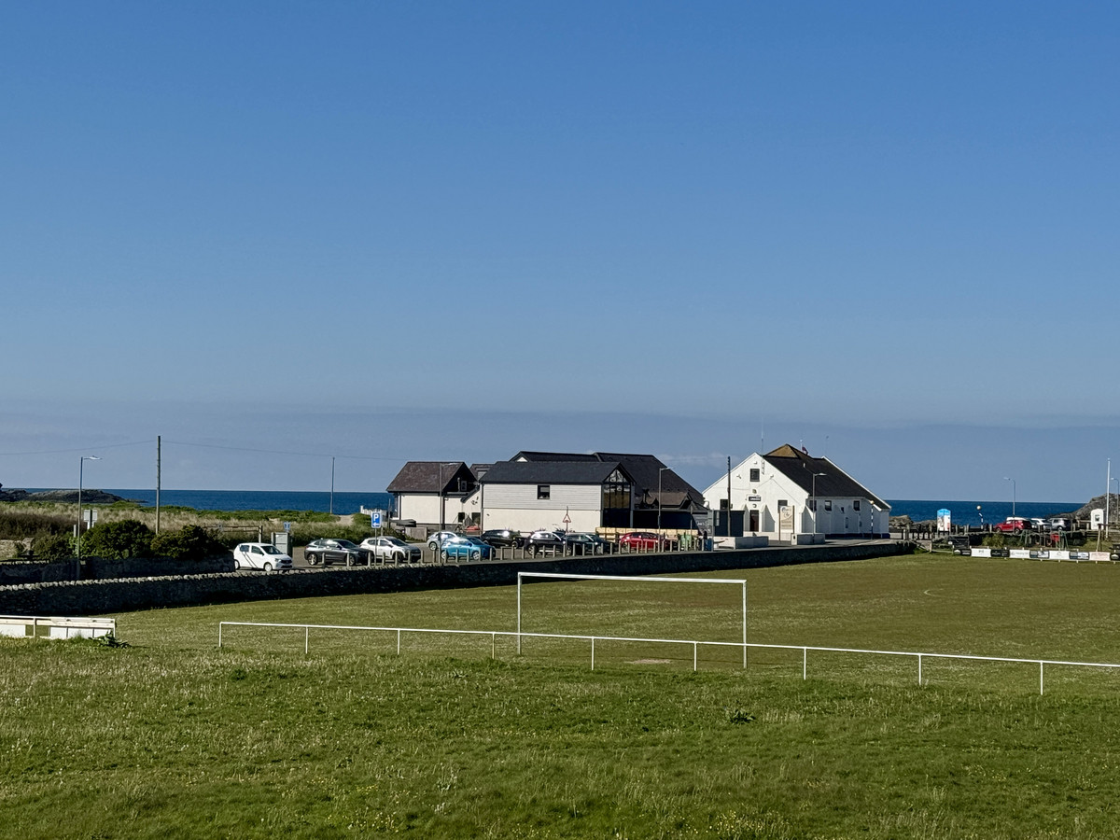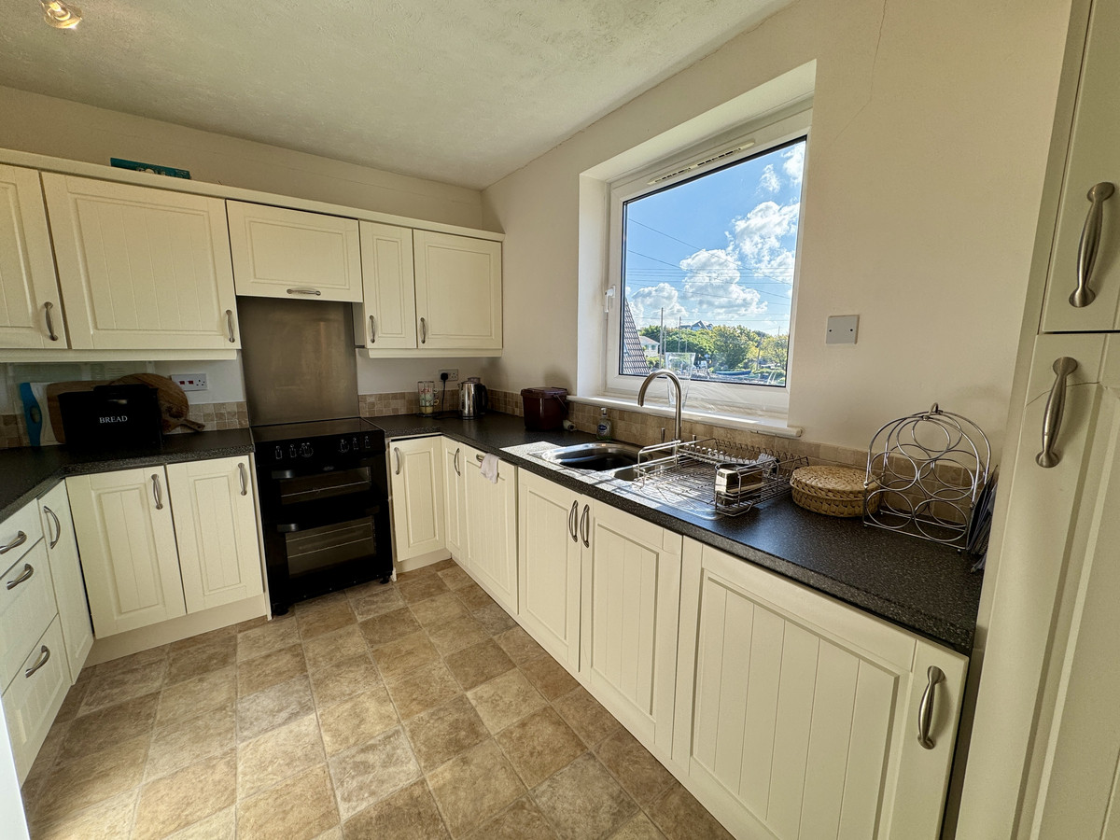Get ready for an amazing opportunity to own a truly unique property! This home features open plan living that creates a spacious and inviting interior, along with delightful glimpses of the sea and coastline.
Welcome to this unique accommodation, where you're welcomed right from the moment you step through the charming entrance hallway! It's impossible not to be captivated by the striking architectural features, particularly the unique circular wall that adds character and flair to the space. The stunning spiral staircase gracefully draws your eyes upward, inviting you to explore the upper floor where more wonders await.
This welcoming space doesn’t merely offer a beautiful design; it’s also highly functional with a convenient WC that enhances daily living. The stylish bathroom promises relaxation and comfort, while three delightful bedrooms are thoughtfully arranged, just waiting for your personal touch to transform them into cosy retreats filled with your own style and warmth.
As you ascend the spiral staircase to the first floor, prepare to be thoroughly impressed. You’ll be greeted by an expansive open-plan lounge/sitting/dining room that provides the perfect setting for both entertaining guests and enjoying quiet moments of relaxation. The layout is airy and inviting, making it an ideal space for gatherings with family and friends. The modern kitchen seamlessly integrates with the rest of the living area, designed to inspire your culinary creativity with its sleek finishes and well-thought-out layout. You'll also love the access to a wonderful balcony that offers stunning views of Trearddur Bay and even some delightful glimpses of the sea!
This fantastic property comes with not just one, but two dedicated parking spaces for your convenience, plus a lovely garden out back where you can enjoy some outdoor relaxation!
This home is not just a place to live; it’s a place to thrive and create lasting memories. A visit is truly essential to soak in all the beauty and charm it has to offer! Don’t miss the opportunity to make this stunning accommodation your own!
Ground Floor
Entrance Hall
Exposed brick circle wall encompassing wooden spiral stair case, radiator to side, doors to:
Bedroom 1 14'2" x 11'2" (4.34m x 3.42m)
uPVC double glazed window to side, radiator, door to under stair storage
Bedroom 2 13'8" x 9'0" (4.18m x 2.75m)
uPVC double glazed frosted window to side with radiator under, door to under stairs storage.
Bedroom 3 11'0" x 8'5" (3.37m x 2.58m)
uPVC double glazed window to side, radiator, door to storage cupboard
Bathroom 9'0" x 5'5" (2.75m x 1.67m)
With fitted with three piece suite comprising bath with shower over, wash hand basin with cupboards under and low-level WC, frosted double glazed window to front, heated towel rail
WC 5'10" x 6'5" (1.78m x 1.98m)
uPVC double glazed frosted window to side, fitted with a two piece suite comprising low level WC, hand wash basin with cupboards under.
First Floor
Open Plan Living 31'6" x 19'6" (9.62m x 5.96m)
Spacious open plan living space comprising a lounge and dining room, uPVC double glazed sliding patio doors leading to balcony, uPVC double glazed frosted window to side, skylight, three radiators, double door to boiler cupboard, door to:
Kitchen 11'5" x 9'0" (3.48m x 2.75m)
Fitted with a matching range of base and eye level units with worktop space over, 1+1/2 bowl stainless steel sink unit with mixer tap, integrated dishwasher and washing machine, space for fridge/freezer, electric oven, four ring electric hob with extractor hood over, uPVC double glazed window to front, radiator,









































3 Bed Terraced House, Town House For Sale
Get ready for an amazing opportunity to own a truly unique property! This home features open plan living that creates a spacious and inviting interior, along with delightful glimpses of the sea and coastline.
Welcome to this unique accommodation, where you're welcomed right from the moment you step through the charming entrance hallway! It's impossible not to be captivated by the striking architectural features, particularly the unique circular wall that adds character and flair to the space. The stunning spiral staircase gracefully draws your eyes upward, inviting you to explore the upper floor where more wonders await.
This welcoming space doesn’t merely offer a beautiful design; it’s also highly functional with a convenient WC that enhances daily living. The stylish bathroom promises relaxation and comfort, while three delightful bedrooms are thoughtfully arranged, just waiting for your personal touch to transform them into cosy retreats filled with your own style and warmth.
As you ascend the spiral staircase to the first floor, prepare to be thoroughly impressed. You’ll be greeted by an expansive open-plan lounge/sitting/dining room that provides the perfect setting for both entertaining guests and enjoying quiet moments of relaxation. The layout is airy and inviting, making it an ideal space for gatherings with family and friends. The modern kitchen seamlessly integrates with the rest of the living area, designed to inspire your culinary creativity with its sleek finishes and well-thought-out layout. You'll also love the access to a wonderful balcony that offers stunning views of Trearddur Bay and even some delightful glimpses of the sea!
This fantastic property comes with not just one, but two dedicated parking spaces for your convenience, plus a lovely garden out back where you can enjoy some outdoor relaxation!
This home is not just a place to live; it’s a place to thrive and create lasting memories. A visit is truly essential to soak in all the beauty and charm it has to offer! Don’t miss the opportunity to make this stunning accommodation your own!
Ground Floor
Entrance Hall
Exposed brick circle wall encompassing wooden spiral stair case, radiator to side, doors to:
Bedroom 1 14'2" x 11'2" (4.34m x 3.42m)
uPVC double glazed window to side, radiator, door to under stair storage
Bedroom 2 13'8" x 9'0" (4.18m x 2.75m)
uPVC double glazed frosted window to side with radiator under, door to under stairs storage.
Bedroom 3 11'0" x 8'5" (3.37m x 2.58m)
uPVC double glazed window to side, radiator, door to storage cupboard
Bathroom 9'0" x 5'5" (2.75m x 1.67m)
With fitted with three piece suite comprising bath with shower over, wash hand basin with cupboards under and low-level WC, frosted double glazed window to front, heated towel rail
WC 5'10" x 6'5" (1.78m x 1.98m)
uPVC double glazed frosted window to side, fitted with a two piece suite comprising low level WC, hand wash basin with cupboards under.
First Floor
Open Plan Living 31'6" x 19'6" (9.62m x 5.96m)
Spacious open plan living space comprising a lounge and dining room, uPVC double glazed sliding patio doors leading to balcony, uPVC double glazed frosted window to side, skylight, three radiators, double door to boiler cupboard, door to:
Kitchen 11'5" x 9'0" (3.48m x 2.75m)
Fitted with a matching range of base and eye level units with worktop space over, 1+1/2 bowl stainless steel sink unit with mixer tap, integrated dishwasher and washing machine, space for fridge/freezer, electric oven, four ring electric hob with extractor hood over, uPVC double glazed window to front, radiator,
"*" indicates required fields
"*" indicates required fields
"*" indicates required fields