Oh I do like to be beside the sea side.... This property most certainly gives you that! To own a property that fronts immediately onto the beach enjoying the most spectacular views and sunsets, together with a section of beach which belongs to flats 1 and 2, is an opportunity not to be missed and one that rarely becomes available. Internally the rooms draw you to the windows which provide an ever changing vista. The flexible accommodation works well as a three bedroom home or indeed to use as the current owner does, as a holiday let potential splitting into two units.
Location, location, location, such an enviable spot! Rhosneigr, renowned for its fabulous beaches and beautiful coastline. This vibrant village offers something for everyone, from a thriving watersports community to great sea and sand for family fun. Whether you are looking to engage in exciting water activities or simply wish to stroll along the beach and soak in the breathtaking views and stunning sunsets, Rhosneigr has it all. The village also boasts a variety of shops, a chemist and numerous dining options. Brodawel is your gateway to experiencing the best of coastal living in this charming and lively village – why not make it your home...
On entering the Village of Rhosneigr turn left down the High Street passing the Chemist on the Right. Park where possible along the High Street (or in the Village Car park). The property is approached down a private pedestrian pathway from the High Street after 3 terraced properties on the right just past Harrison Drive.
Conservatory
uPVC double glazed window to front and rear. uPVC double glazed sliding entrance door. Door to:
Lounge 16' 3'' x 14' 5'' (4.95m x 4.39m) maximum dimensions
uPVC double glazed box window to front. Inglenook style fireplace with flagged hearth. Solid fuel burner. Radiator. Door to:
Inner Hallway
Door to storage cupboard.
Bedroom 2 14' 10'' x 6' 1'' (4.52m x 1.86m)
uPVC double glazed window to front. Radiator.
Bathroom
Three piece suite comprising bath with hand shower attachment, pedestal wash hand basin and WC. Tiled splashbacks, heated towel rail. uPVC double glazed window to side.
Bedroom 1 16' 6'' x 13' 6'' (5.03m x 4.12m) maximum dimensions
uPVC double glazed window to side. Radiator. Door to:
En-suite Shower Room
Three piece suite comprising tiled shower enclosure, wash hand basin and WC. Heated towel rail. Tiled surround. uPVC double glazed window to side. Radiator.
Kitchen/Breakfast Room 13' 6'' x 9' 6'' (4.12m x 2.89m) maximum dimensions
Fitted with a matching range of base and eye level units with worktop space over, 1+1/2 bowl stainless steel sink unit with single drainer and mixer tap. Integrated dishwasher. Space for cooker. uPVC double glazed window to rear. Two built in storage cupboard. Radiator.
Inner Hallway
Open plan to Bedroom 3 and:
Rear Lobby
uPVC double glazed lantern style roof. uPVC double glazed entrance door. Double door to:
Utility Area 8' 2'' x 3' 9'' (2.49m x 1.15m)
Stainless steel sink unit in worktop and open shelving. Plumbing for washing machine. Door to:
Shower Room
Two piece suite comprising shower area and WC. Heated towel rail.
Bedroom 3 10' 8'' x 6' 4'' (3.25m x 1.93m)
uPVC double glazed window to side and rear. Radiator.
Note
The property as a whole (Flat 1 & 2 Brodawel) owns beach frontage to the average mean high water level.
Outside
A private pathway leads from the High Street down to Brodawel. The property can also be approached via the boating pool along the beach. Parking would be permitted just below the property on the beach frontage. The outside areas are shared with Flat 2. The property has a Car Park permit.
Tenure
Freehold subject to schedule of lease.
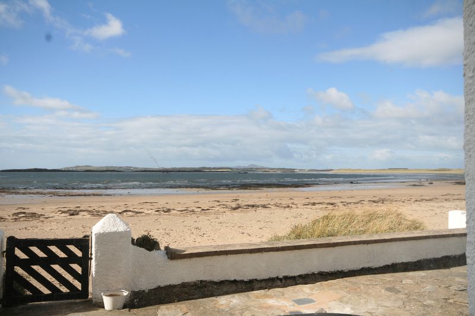
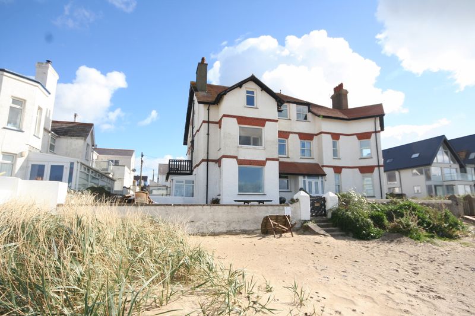
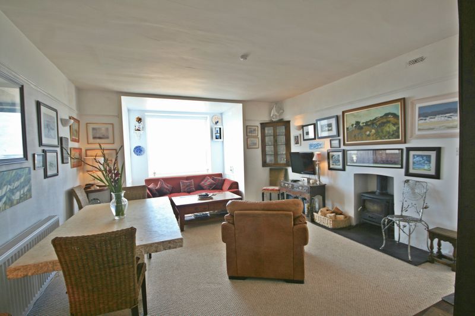
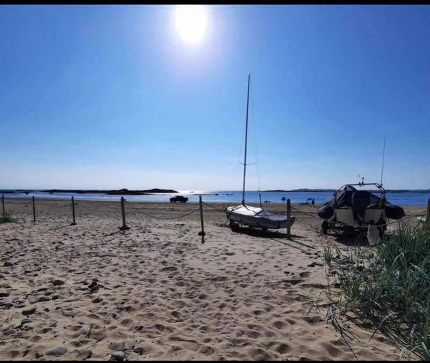
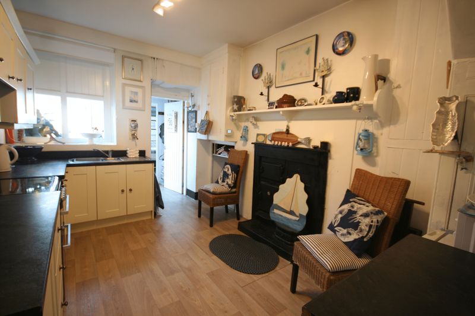
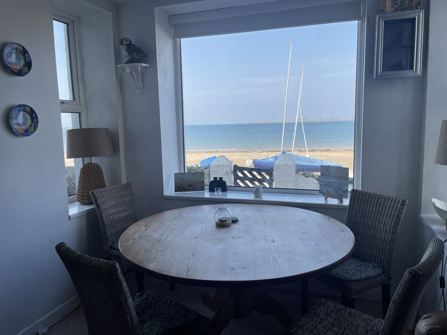
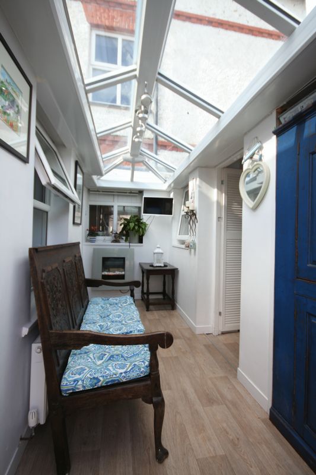
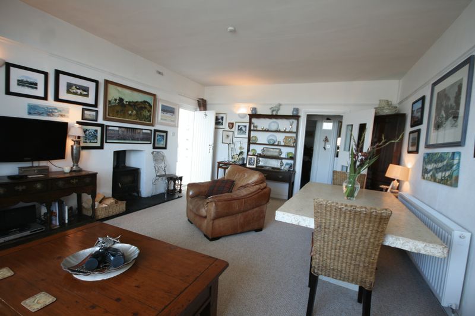
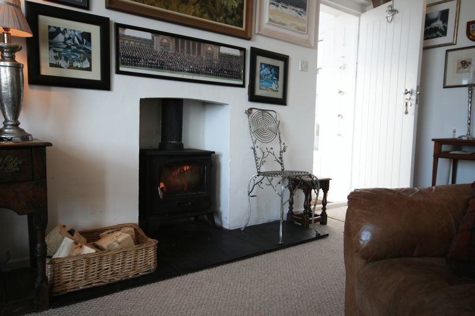
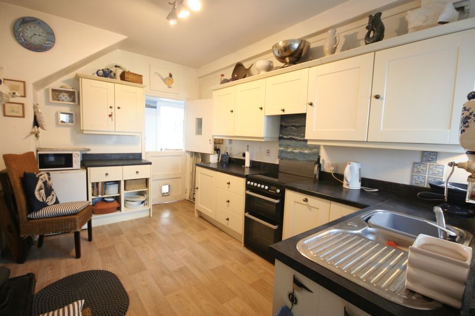
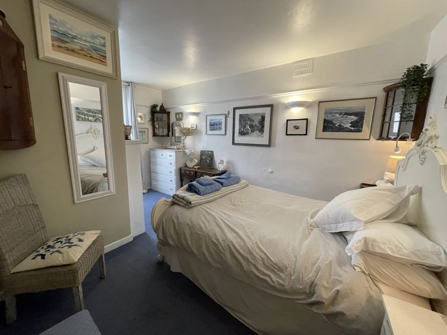
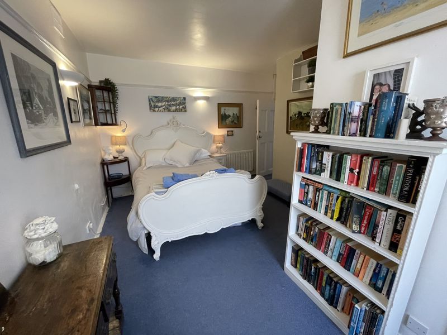
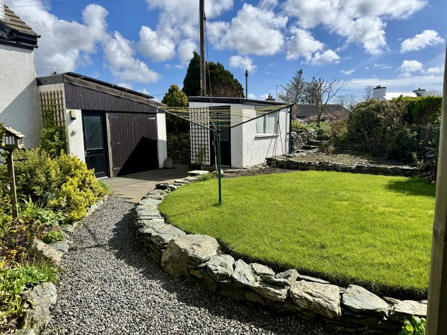
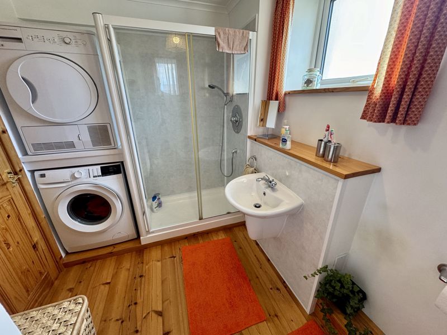
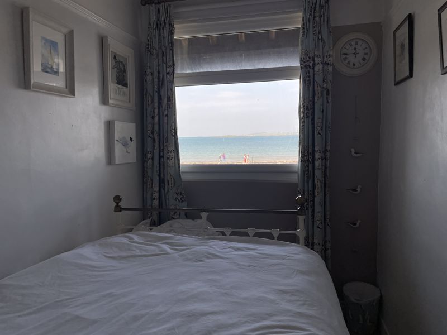
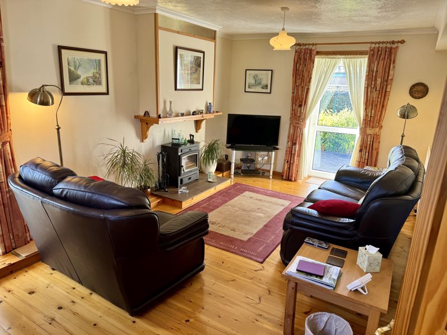
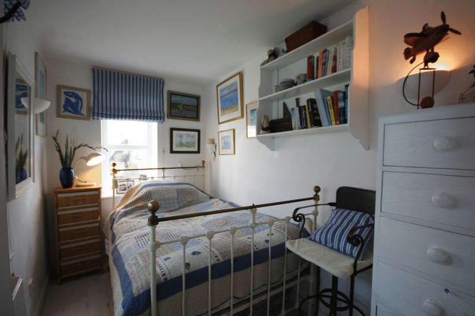
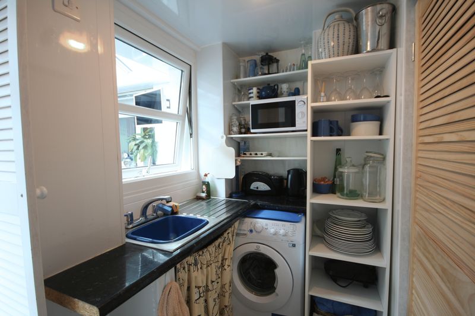
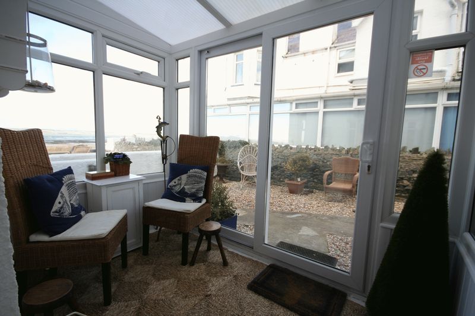
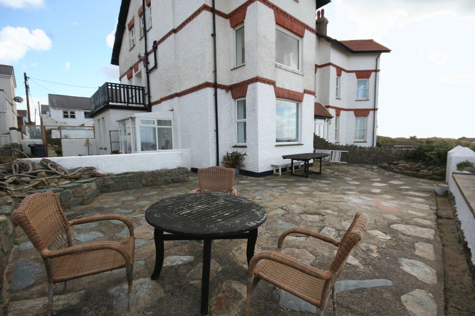
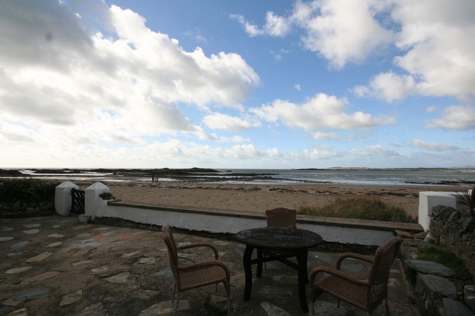
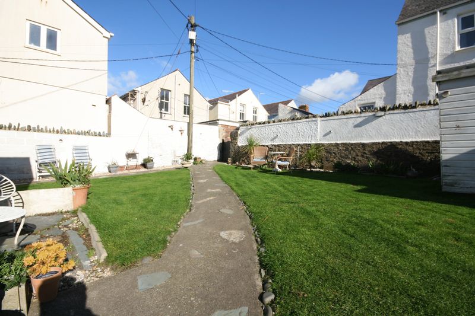
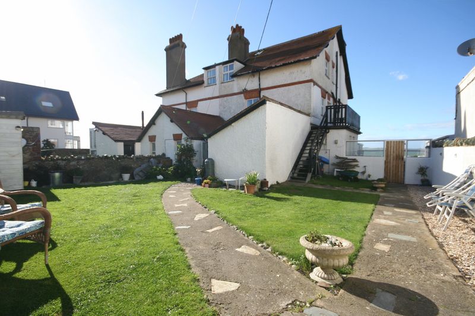
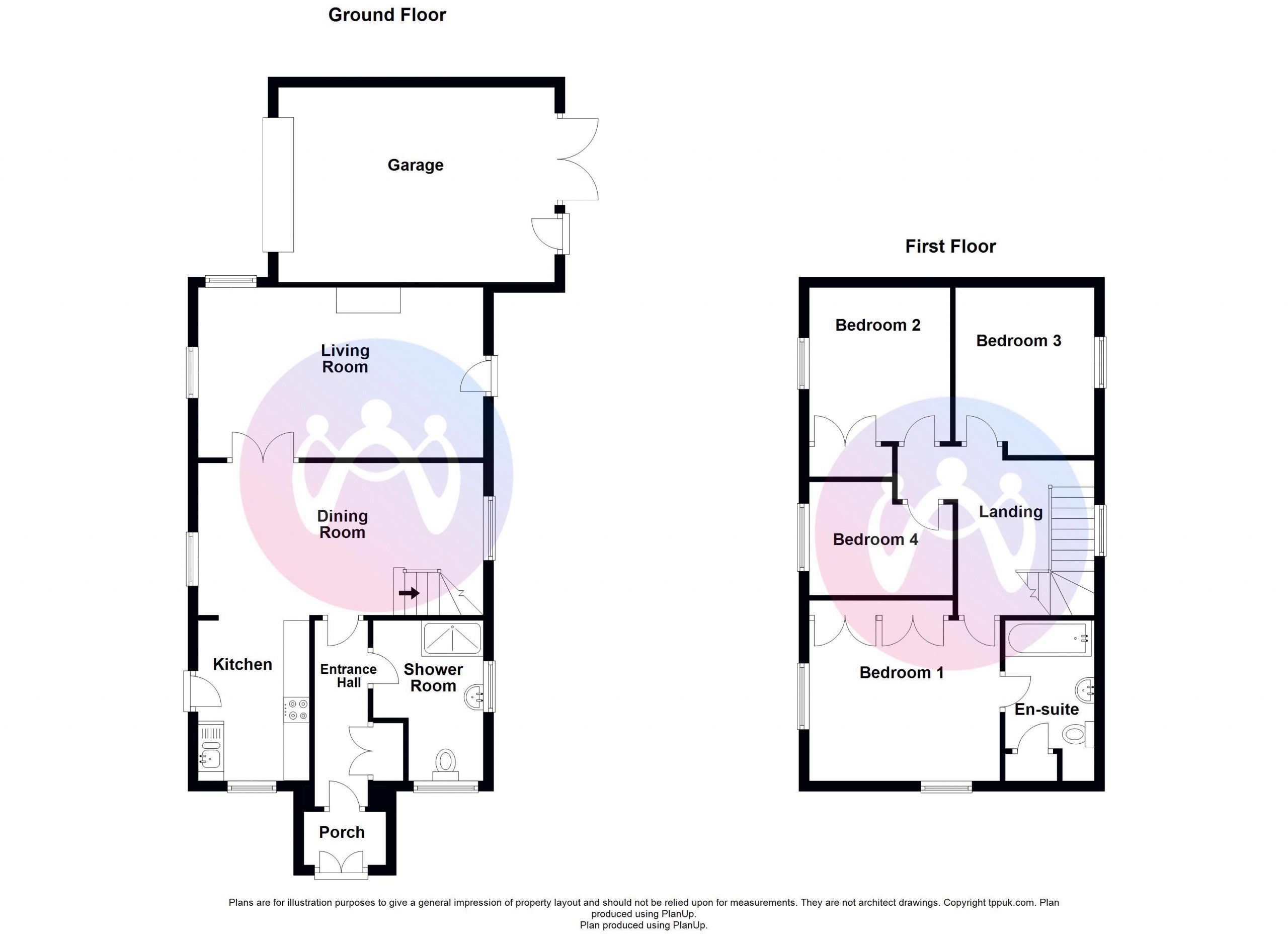























3 Bed Flat For Sale
Oh I do like to be beside the sea side…. This property most certainly gives you that! To own a property that fronts immediately onto the beach enjoying the most spectacular views and sunsets, together with a section of beach which belongs to flats 1 and 2, is an opportunity not to be missed and one that rarely becomes available. Internally the rooms draw you to the windows which provide an ever changing vista. The flexible accommodation works well as a three bedroom home or indeed to use as the current owner does, as a holiday let potential splitting into two units.
Conservatory
uPVC double glazed window to front and rear. uPVC double glazed sliding entrance door. Door to:
Lounge 16' 3'' x 14' 5'' (4.95m x 4.39m) maximum dimensions
uPVC double glazed box window to front. Inglenook style fireplace with flagged hearth. Solid fuel burner. Radiator. Door to:
Inner Hallway
Door to storage cupboard.
Bedroom 2 14' 10'' x 6' 1'' (4.52m x 1.86m)
uPVC double glazed window to front. Radiator.
Bathroom
Three piece suite comprising bath with hand shower attachment, pedestal wash hand basin and WC. Tiled splashbacks, heated towel rail. uPVC double glazed window to side.
Bedroom 1 16' 6'' x 13' 6'' (5.03m x 4.12m) maximum dimensions
uPVC double glazed window to side. Radiator. Door to:
En-suite Shower Room
Three piece suite comprising tiled shower enclosure, wash hand basin and WC. Heated towel rail. Tiled surround. uPVC double glazed window to side. Radiator.
Kitchen/Breakfast Room 13' 6'' x 9' 6'' (4.12m x 2.89m) maximum dimensions
Fitted with a matching range of base and eye level units with worktop space over, 1+1/2 bowl stainless steel sink unit with single drainer and mixer tap. Integrated dishwasher. Space for cooker. uPVC double glazed window to rear. Two built in storage cupboard. Radiator.
Inner Hallway
Open plan to Bedroom 3 and:
Rear Lobby
uPVC double glazed lantern style roof. uPVC double glazed entrance door. Double door to:
Utility Area 8' 2'' x 3' 9'' (2.49m x 1.15m)
Stainless steel sink unit in worktop and open shelving. Plumbing for washing machine. Door to:
Shower Room
Two piece suite comprising shower area and WC. Heated towel rail.
Bedroom 3 10' 8'' x 6' 4'' (3.25m x 1.93m)
uPVC double glazed window to side and rear. Radiator.
Note
The property as a whole (Flat 1 & 2 Brodawel) owns beach frontage to the average mean high water level.
Outside
A private pathway leads from the High Street down to Brodawel. The property can also be approached via the boating pool along the beach. Parking would be permitted just below the property on the beach frontage. The outside areas are shared with Flat 2. The property has a Car Park permit.
Tenure
Freehold subject to schedule of lease.
"*" indicates required fields
"*" indicates required fields
"*" indicates required fields