Explore this substantial and adaptable detached property on Walthew Avenue, Anglesey, featuring seven bedrooms and five bathrooms. Currently operating as a successful guest house, it includes a modern self-contained flat, presenting an excellent business opportunity or a home with income potential.
This property on Walthew Avenue is ideal for those looking to invest in a business or create a spacious family home. With seven bedrooms and five bathrooms, it offers ample space for guests or family members. The additional modern self-contained flat provides flexibility for personal use or as an additional revenue stream.
Located in Anglesey, the property is near the port and waterfront, making it an attractive option for both tourists and residents. The area offers a range of local amenities and easy access to transportation links. This location could appeal to those wishing to capitalise on the area's popularity with visitors.
The freehold status of this property ensures long-term security for the owner. Whether you continue its use as a guest house or convert it into a family residence, the opportunities are endless. Don't miss the chance to own this versatile property; act now to secure your future investment.
Ground Floor
Entrance Hall 16' 2'' x 12' 0'' (4.93m x 3.65m)
Having attractive double glazed bay window to front ensuring plenty of natural light, double radiator. Original mosaic tile flooring and wooden panel walling.
Dining Room 16' 2'' x 12' 0'' (4.93m x 3.65m)
Having attractive double glazed bay window to front ensuring plenty of natural light, character fireplace, double radiator.
Laundry Room 22' 10'' x 6' 0'' (6.96m x 1.82m)
As the guest house is run on a continental breakfast style basis this area provides the central hub of the business side of the property with preparation and laundry areas, having stainless steel sink, washing machines and drying facilities. Single radiator, and interconnecting door to the self-contained annex in addition to access to the living area and snug.
Bike Store 11' 2'' x 6' 0'' (3.41m x 1.82m)
This secure storage area has proven highly popular with many guests who visit with expensive cycling kit and has direct access to the outside through double glazed door.
Living Area 11' 1'' x 10' 7'' (3.37m x 3.22m)
With inter connecting door into the entrance hall and plenty of natural light from the adjoining laundry room.
Snug 11' 1'' x 10' 7'' (3.37m x 3.22m)
With window to side.
Bedroom 1 13' 11'' x 12' 4'' (4.25m x 3.77m)
Providing a twin room with two singe beds and having two double glazed windows to side. Single radiator, and bi-fold doors opening into:
En-Suite Shower Room
With modern suite of shower cubicle, wash hand basin and wc. Tiled walls and floor and double glazed window to rear.
First Floor
First Floor Landing
With two double glazed windows to side, single radiator, and further staircase leading up to second floor landing.
Bedroom 2 11' 1'' x 9' 3'' (3.37m x 2.81m)
Providing a good sized twin room with double glazed bay window to rear sea having an outlook towards the sea. Single radiator, and wash hand basin. Whilst this room does not have an en suite facility it is situated adjoining the shower room
Shower Room
Providing a modern three piece suite, comprising spacious shower cubicle, wash hand basin and wc. Tiled walls and floor, and double glazed window to side.
Bedroom 3 14' 4'' x 11' 9'' (4.36m x 3.58m)
Providing a double room with double glazed window to rear, and single radiator. Sliding door to:
En-Suite Shower Room
With modern three piece suite of shower cubicle, wash hand basin and wc.
Bedroom 5 14' 4'' x 9' 2'' (4.36m x 2.8m)
With double glazed, newly refurbished bay window to front helping to make this an attractive family room with double and single bed. Double radiator, and sliding door to:
En-suite Shower Room
With modern three piece suite of shower cubicle, wash hand basin and wc.
Bedroom 4 9' 1'' x 6' 11'' (2.76m x 2.11m)
Providing the only single bedroom in the establishment with UPVC double glazed window to the front and side, double radiator. This room shares the shower room with Bedroom 2
Second Floor
Second Floor Landing
Having useful fitted linen cupboard
Bedroom 6 13' 11'' x 11' 6'' (4.25m x 3.5m)
Providing a double room with double glazed window to rear, and double radiator. Sliding door to:
En-Suite Shower Room
With modern white suite of shower cubicle, wash hand basin and wc. Velux roof window.
Bedroom 7
Providing a further family room with double and single bed, having a UPVC double glazed window to front with outlook towards the harbour. Double radiator and door to:
En-Suite Bathroom
With corner bath, shower cubicle, wash hand basin and wc. Tiled walls and floor.
Self-Contained Annex
Located at the rear of the property is an independent modern annex which has its own garden seating area and can be used as either owners accommodation or a separate lettings unit. The well presented accommodation is laid out as follows:-
Lounge 16' 5'' x 20' 0'' (5.01m x 6.09m)
Providing an L shaped open plan living room with double glazed window and door opening onto and overlooking the rear garden. Two double radiators, and door to
Kitchen 8' 0'' x 7' 5'' (2.45m x 2.27m)
Being well fitted with a range of matching modern base and eye level units with worktop space over, and double glazed window to rear.
Bedroom 1 15' 5'' x 9' 5'' (4.71m x 2.86m)
With double glazed window to side and rear. Single radiator, and door to:
En-Suite Bathroom
Modern bathroom including a sauna, with a panelled bath having shower above, wash hand basin and wc.
Outside
To the front of the property is a level lawned garden area with driveway to the side providing ample off road parking in addition to giving access to the rear of the property. A useful store room is attached to the side of the property providing an opportunity to extend the living area further with an additional garden room being situated off the garden of the annex.



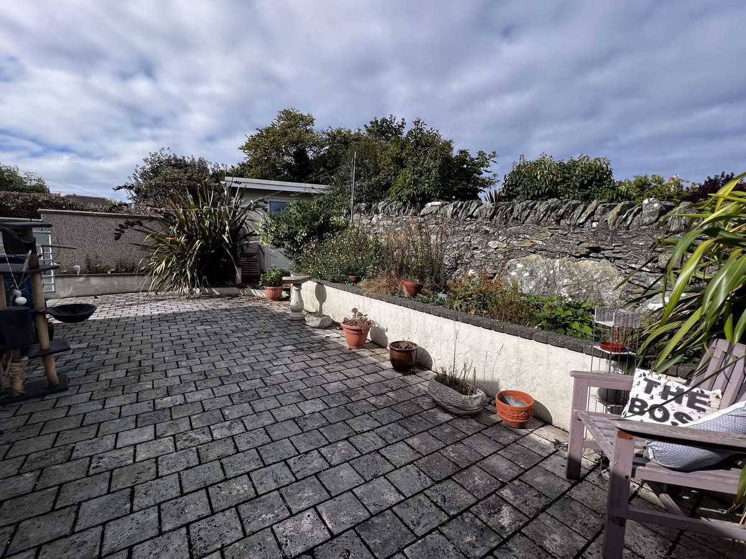
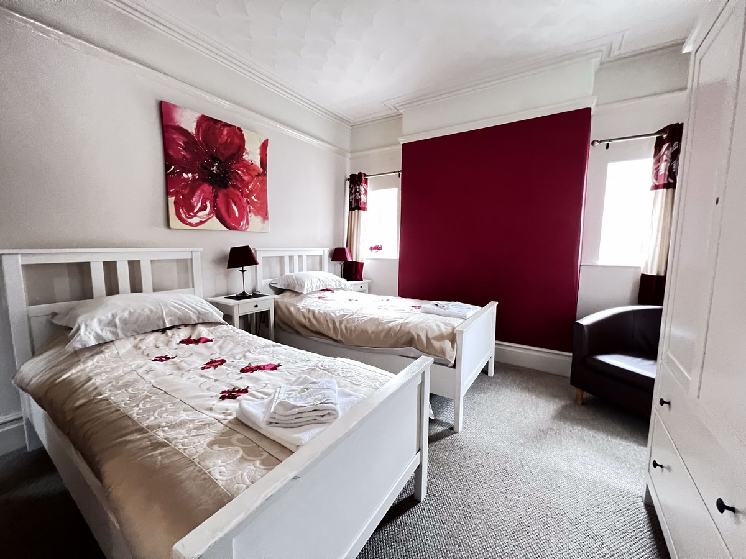

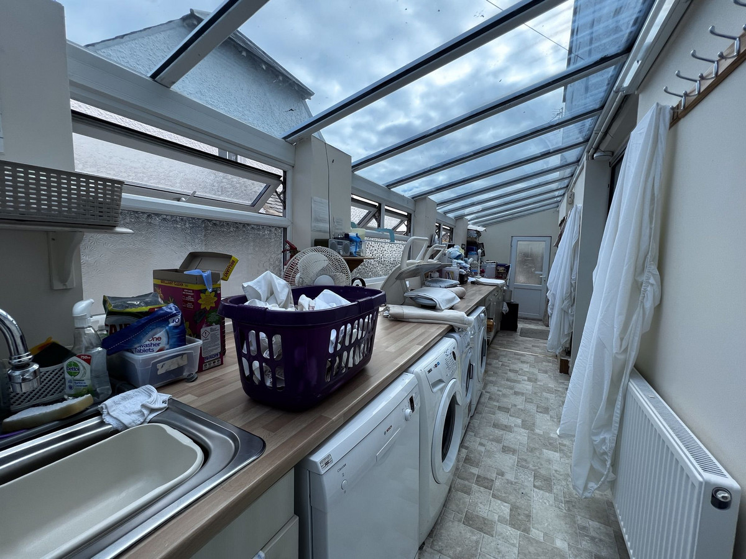
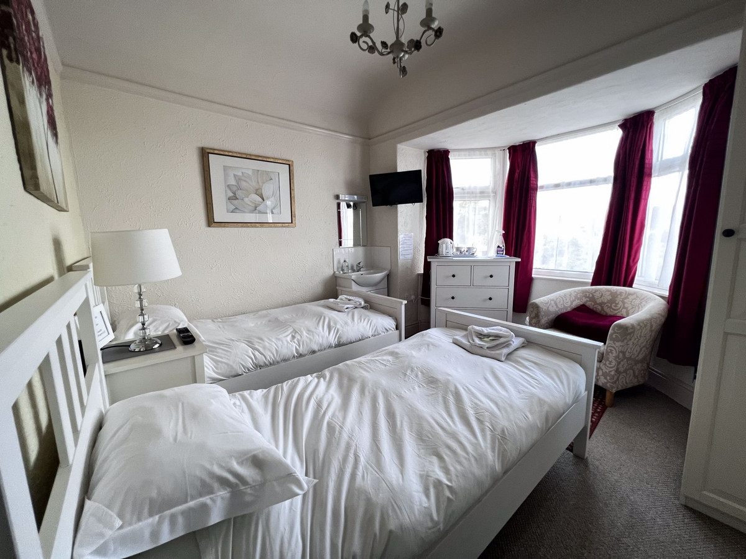

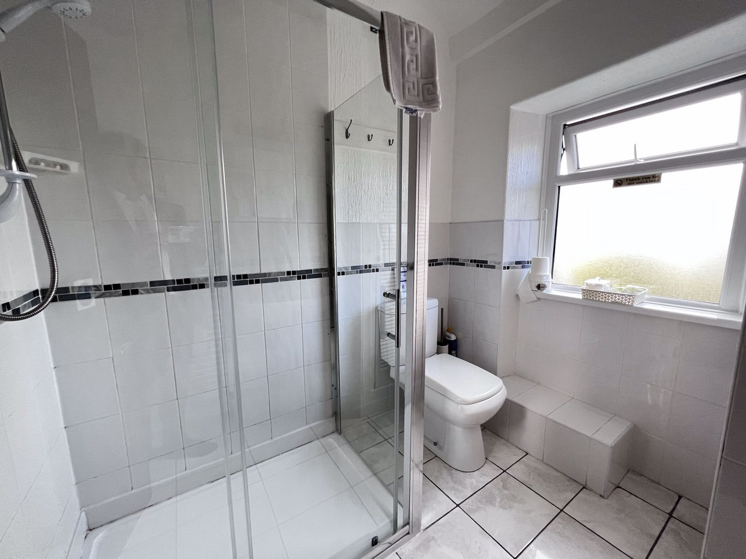

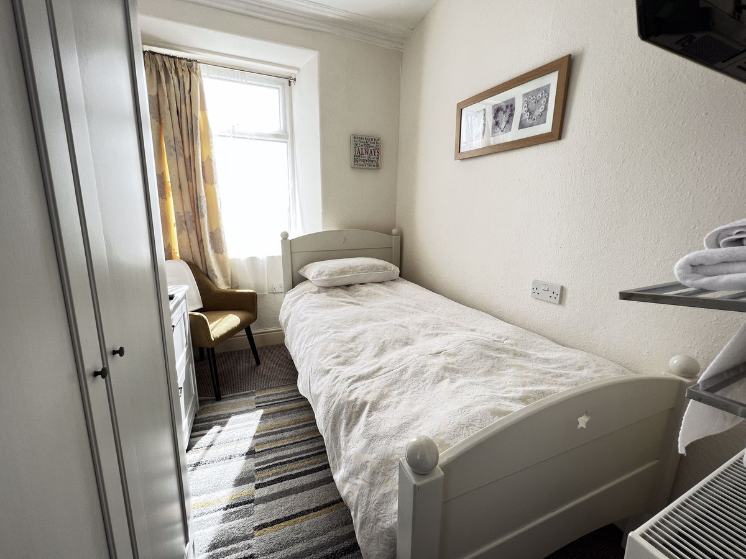
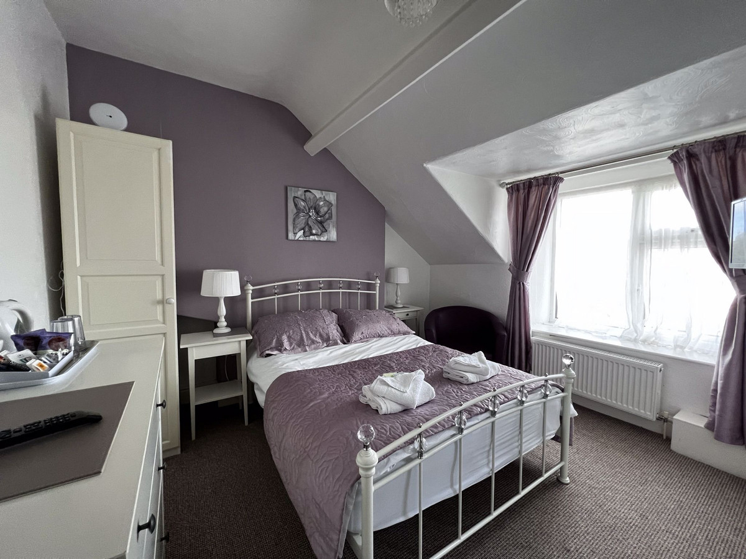

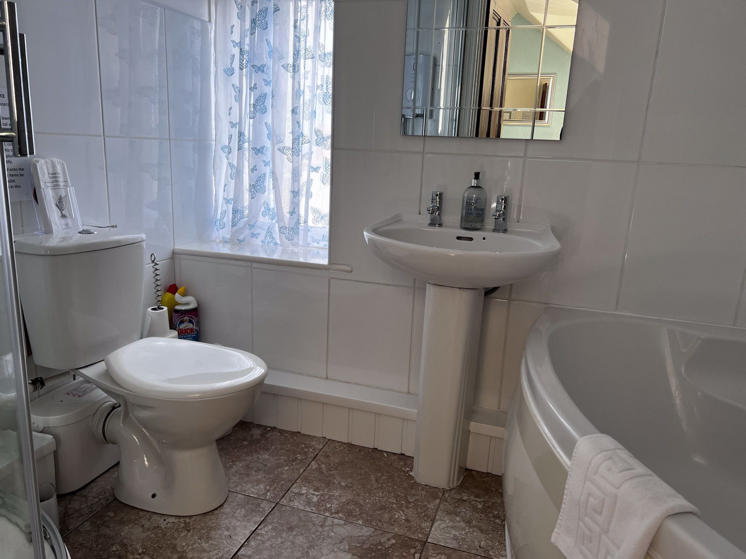
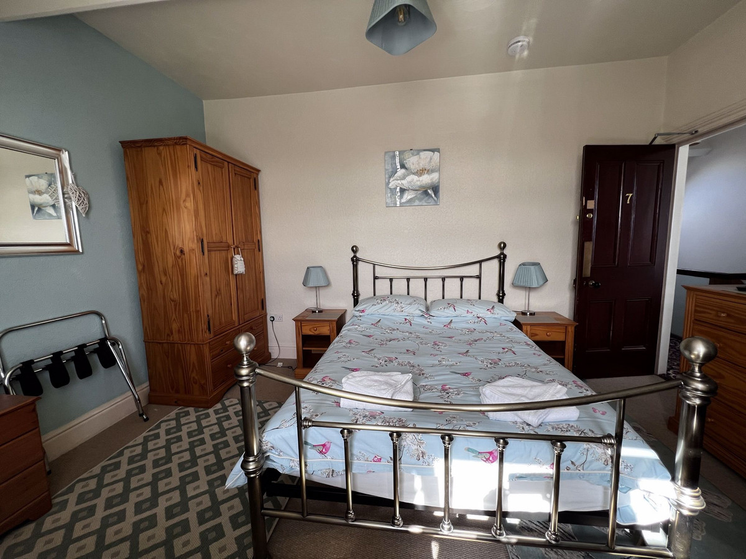

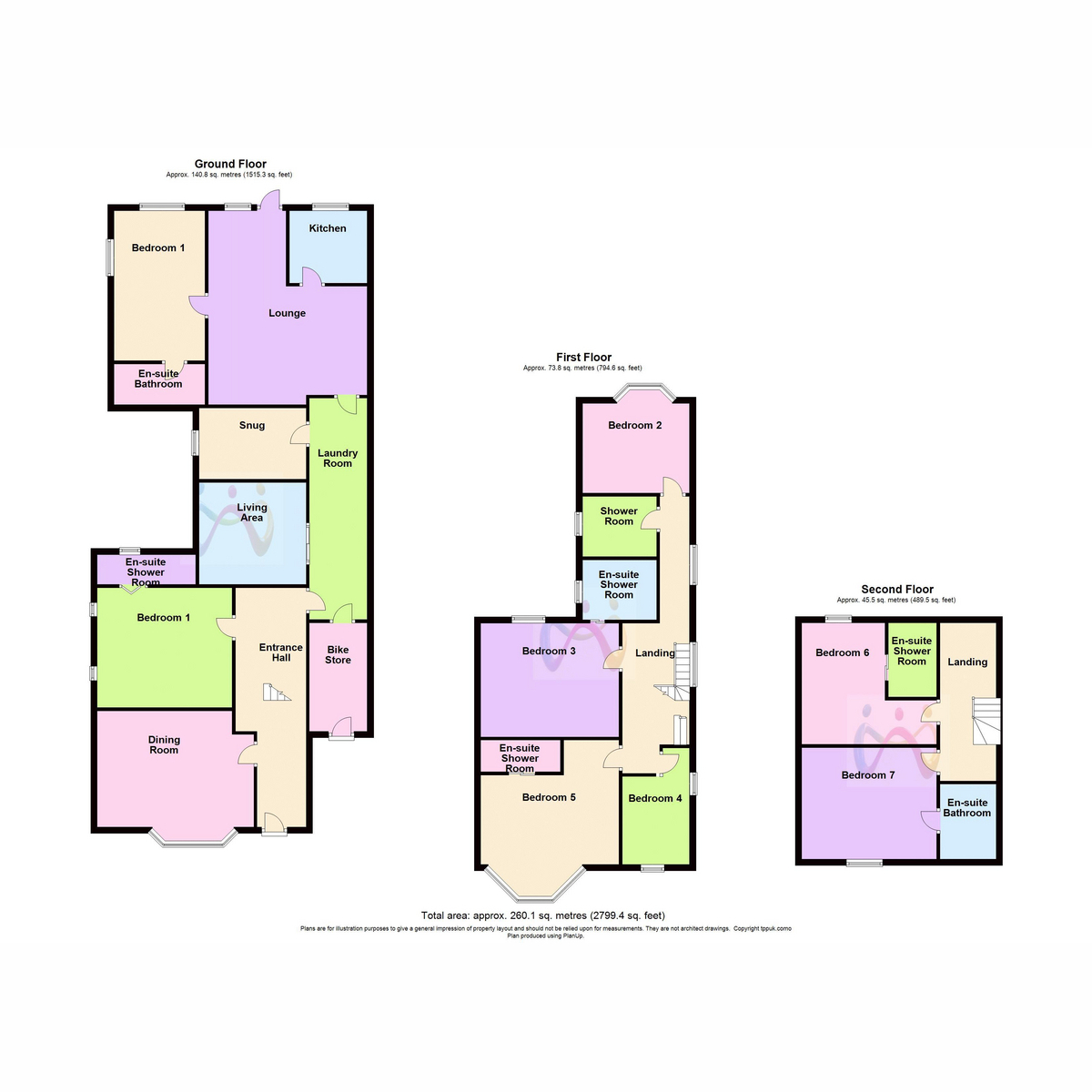
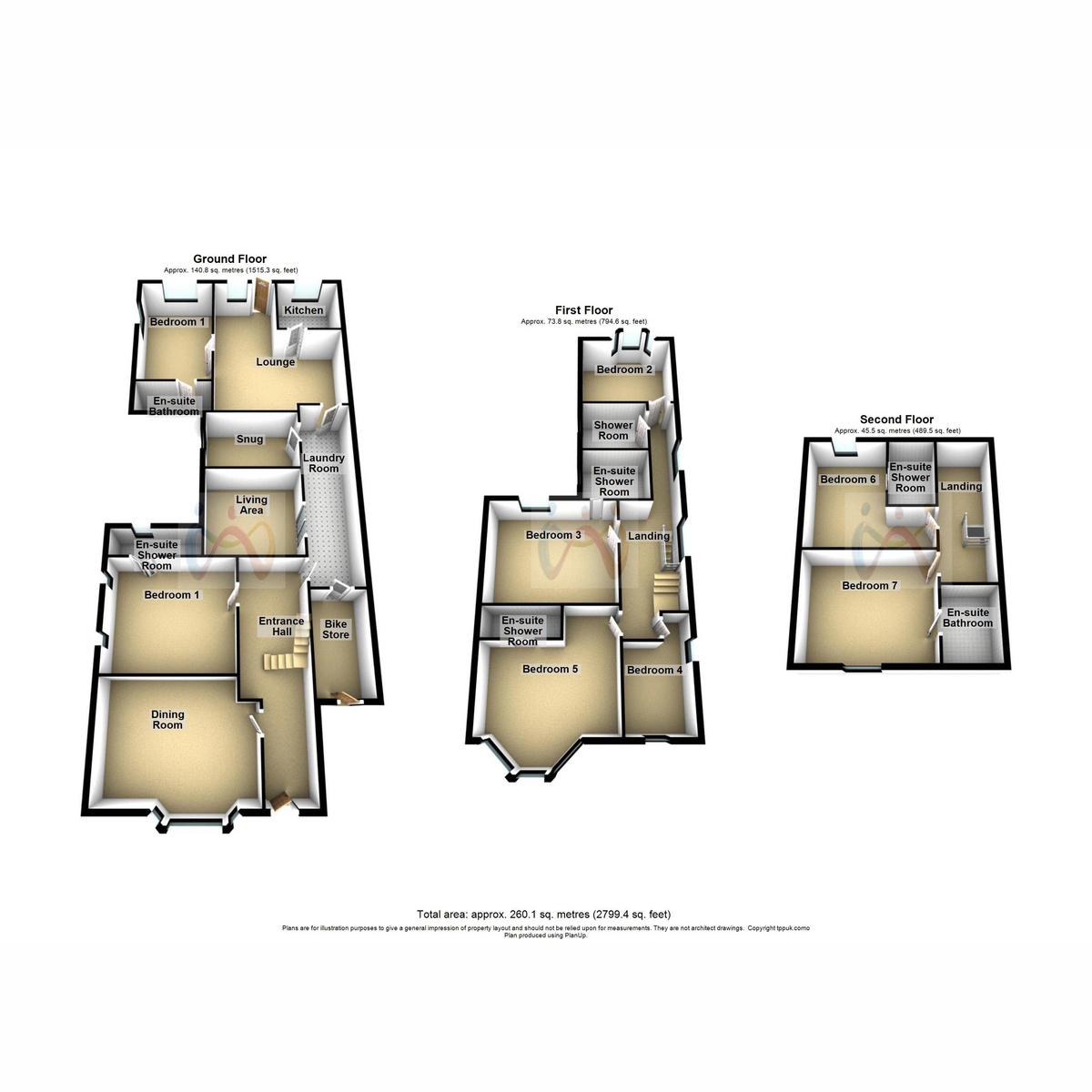

















7 Bed Detached house, Town House For Sale
Explore this substantial and adaptable detached property on Walthew Avenue, Anglesey, featuring seven bedrooms and five bathrooms. Currently operating as a successful guest house, it includes a modern self-contained flat, presenting an excellent business opportunity or a home with income potential.
This property on Walthew Avenue is ideal for those looking to invest in a business or create a spacious family home. With seven bedrooms and five bathrooms, it offers ample space for guests or family members. The additional modern self-contained flat provides flexibility for personal use or as an additional revenue stream.
Located in Anglesey, the property is near the port and waterfront, making it an attractive option for both tourists and residents. The area offers a range of local amenities and easy access to transportation links. This location could appeal to those wishing to capitalise on the area's popularity with visitors.
The freehold status of this property ensures long-term security for the owner. Whether you continue its use as a guest house or convert it into a family residence, the opportunities are endless. Don't miss the chance to own this versatile property; act now to secure your future investment.
Ground Floor
Entrance Hall 16' 2'' x 12' 0'' (4.93m x 3.65m)
Having attractive double glazed bay window to front ensuring plenty of natural light, double radiator. Original mosaic tile flooring and wooden panel walling.
Dining Room 16' 2'' x 12' 0'' (4.93m x 3.65m)
Having attractive double glazed bay window to front ensuring plenty of natural light, character fireplace, double radiator.
Laundry Room 22' 10'' x 6' 0'' (6.96m x 1.82m)
As the guest house is run on a continental breakfast style basis this area provides the central hub of the business side of the property with preparation and laundry areas, having stainless steel sink, washing machines and drying facilities. Single radiator, and interconnecting door to the self-contained annex in addition to access to the living area and snug.
Bike Store 11' 2'' x 6' 0'' (3.41m x 1.82m)
This secure storage area has proven highly popular with many guests who visit with expensive cycling kit and has direct access to the outside through double glazed door.
Living Area 11' 1'' x 10' 7'' (3.37m x 3.22m)
With inter connecting door into the entrance hall and plenty of natural light from the adjoining laundry room.
Snug 11' 1'' x 10' 7'' (3.37m x 3.22m)
With window to side.
Bedroom 1 13' 11'' x 12' 4'' (4.25m x 3.77m)
Providing a twin room with two singe beds and having two double glazed windows to side. Single radiator, and bi-fold doors opening into:
En-Suite Shower Room
With modern suite of shower cubicle, wash hand basin and wc. Tiled walls and floor and double glazed window to rear.
First Floor
First Floor Landing
With two double glazed windows to side, single radiator, and further staircase leading up to second floor landing.
Bedroom 2 11' 1'' x 9' 3'' (3.37m x 2.81m)
Providing a good sized twin room with double glazed bay window to rear sea having an outlook towards the sea. Single radiator, and wash hand basin. Whilst this room does not have an en suite facility it is situated adjoining the shower room
Shower Room
Providing a modern three piece suite, comprising spacious shower cubicle, wash hand basin and wc. Tiled walls and floor, and double glazed window to side.
Bedroom 3 14' 4'' x 11' 9'' (4.36m x 3.58m)
Providing a double room with double glazed window to rear, and single radiator. Sliding door to:
En-Suite Shower Room
With modern three piece suite of shower cubicle, wash hand basin and wc.
Bedroom 5 14' 4'' x 9' 2'' (4.36m x 2.8m)
With double glazed, newly refurbished bay window to front helping to make this an attractive family room with double and single bed. Double radiator, and sliding door to:
En-suite Shower Room
With modern three piece suite of shower cubicle, wash hand basin and wc.
Bedroom 4 9' 1'' x 6' 11'' (2.76m x 2.11m)
Providing the only single bedroom in the establishment with UPVC double glazed window to the front and side, double radiator. This room shares the shower room with Bedroom 2
Second Floor
Second Floor Landing
Having useful fitted linen cupboard
Bedroom 6 13' 11'' x 11' 6'' (4.25m x 3.5m)
Providing a double room with double glazed window to rear, and double radiator. Sliding door to:
En-Suite Shower Room
With modern white suite of shower cubicle, wash hand basin and wc. Velux roof window.
Bedroom 7
Providing a further family room with double and single bed, having a UPVC double glazed window to front with outlook towards the harbour. Double radiator and door to:
En-Suite Bathroom
With corner bath, shower cubicle, wash hand basin and wc. Tiled walls and floor.
Self-Contained Annex
Located at the rear of the property is an independent modern annex which has its own garden seating area and can be used as either owners accommodation or a separate lettings unit. The well presented accommodation is laid out as follows:-
Lounge 16' 5'' x 20' 0'' (5.01m x 6.09m)
Providing an L shaped open plan living room with double glazed window and door opening onto and overlooking the rear garden. Two double radiators, and door to
Kitchen 8' 0'' x 7' 5'' (2.45m x 2.27m)
Being well fitted with a range of matching modern base and eye level units with worktop space over, and double glazed window to rear.
Bedroom 1 15' 5'' x 9' 5'' (4.71m x 2.86m)
With double glazed window to side and rear. Single radiator, and door to:
En-Suite Bathroom
Modern bathroom including a sauna, with a panelled bath having shower above, wash hand basin and wc.
Outside
To the front of the property is a level lawned garden area with driveway to the side providing ample off road parking in addition to giving access to the rear of the property. A useful store room is attached to the side of the property providing an opportunity to extend the living area further with an additional garden room being situated off the garden of the annex.
"*" indicates required fields
"*" indicates required fields
"*" indicates required fields