Discover this charming two-bedroom mid-terrace house that presents an incredible opportunity for those in search of an affordable home! Whether you’re a first-time buyer, expanding your family, or looking for a smart investment, this property has it all. Step inside to find an inviting Entrance Hall that opens up to a spacious Living Room and a well proportioned Kitchen at the rear. Upstairs, you will find two generous Bedrooms and a Family Bathroom, perfect for your needs. Ideally located just a stroll away from the vibrant town centre, a brand-new super primary school, the train station, and the port. The property is situated a short distance from the town centre which provides you with easy access to a range of shops and services. Further afield is the newly built super school and Holyhead high school which are both with walking distance. Furthermore the A55 expressway is just under half a mile away, allowing rapid commuting throughout Anglesey and beyond.
From the A55 take the third exit and continue straight through the traffic lights. Pass through the next two pedestrian crossings taking the left hand turn, just after the cenotaph, towards the town centre. Bear left up Thomas Street hill and at the brow of the hill just before the secondary school, turn left onto Alderley Terrace. Take the next right into Vulcan Street.
Ground Floor
Entrance Hall
Radiator to side, stairs leading to first floor, door to:
Living Room 18' 8'' x 11' 2'' (5.68m x 3.40m)
uPVC double glazed windows to the front and rear with radiators under, door to the side to under stairs storage cupboard, door to:
Kitchen 12' 0'' x 7' 9'' (3.65m x 2.37m)
Fitted with a matching range of base and eye level units with worktop space over, stainless steel sink unit with mixer tap, uPVC double glazed window to side, radiator
First Floor
Landing
Doors to:
Bedroom 1 13' 8'' x 10' 0'' (4.16m x 3.04m) Max
Two uPVC double glazed windows to front, radiator to side.
Bedroom 2 9' 4'' x 8' 4'' (2.85m x 2.54m)
uPVC double glazed window to rear, radiator,
Bathroom
Fitted with three piece suite comprising bath with shower over, pedestal wash hand basin and low-level WC, uPVC double glazed window to rear, Storage cupboard, radiator
Outside
To the rear of the property is a spacious yard, along with storage and access to an alleyway, convenient for moving bins.



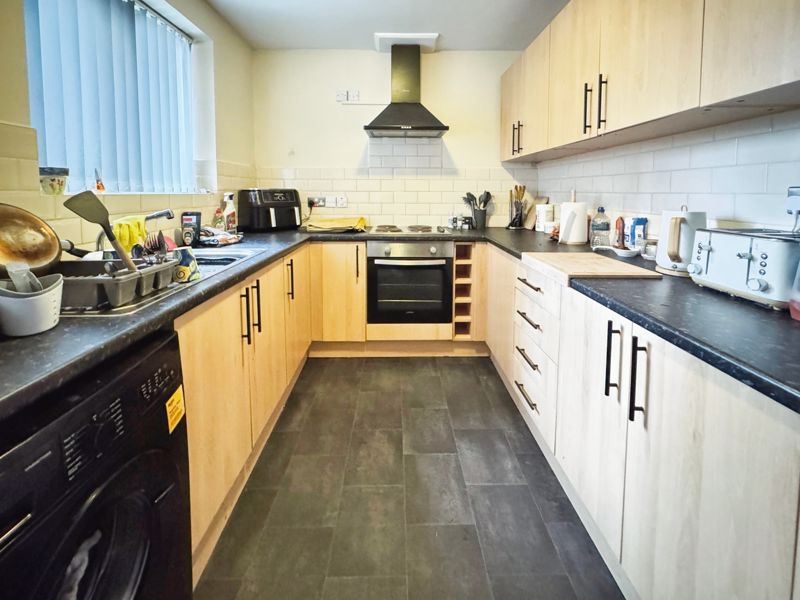
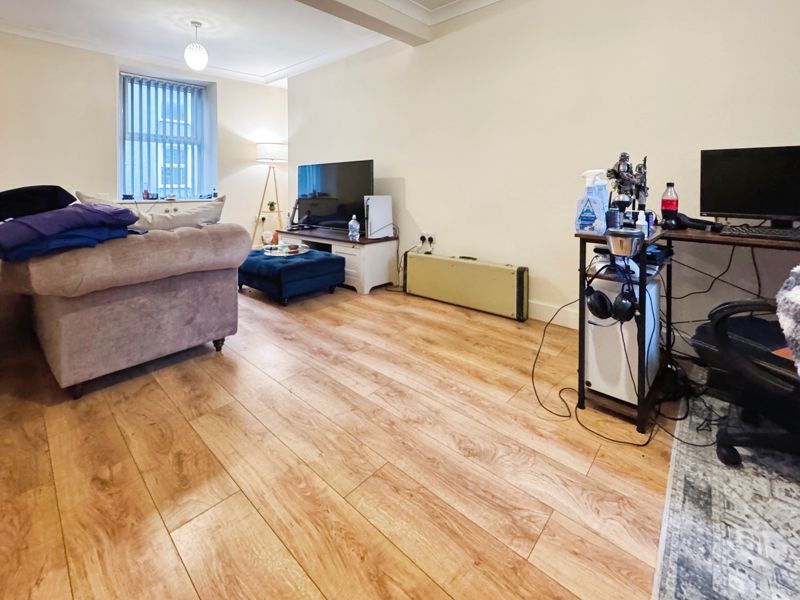
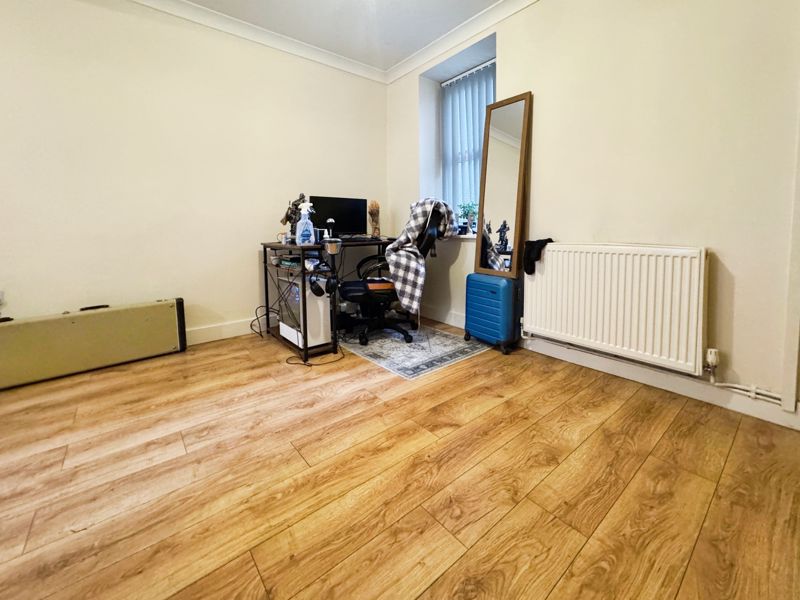
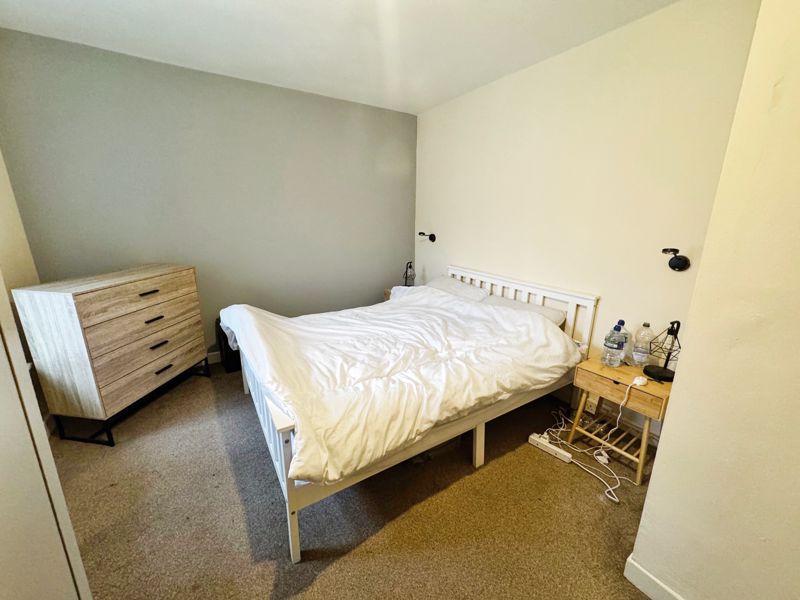



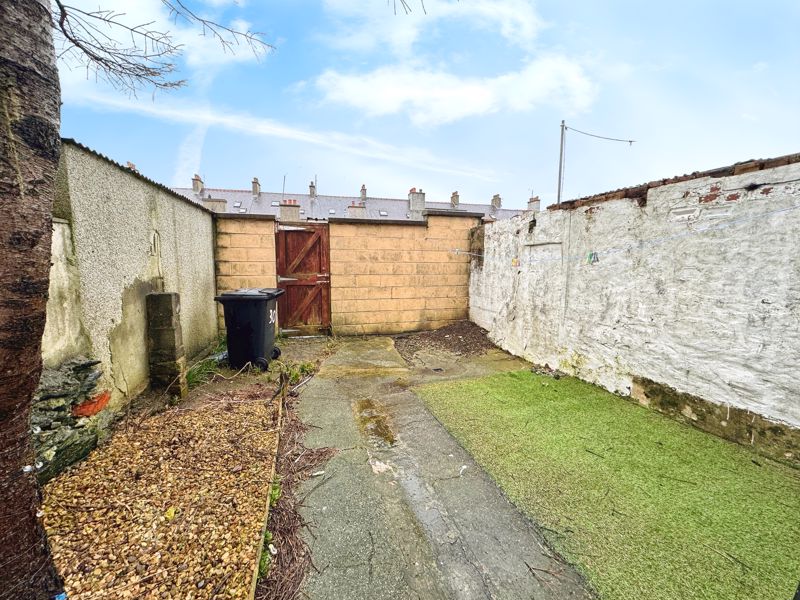
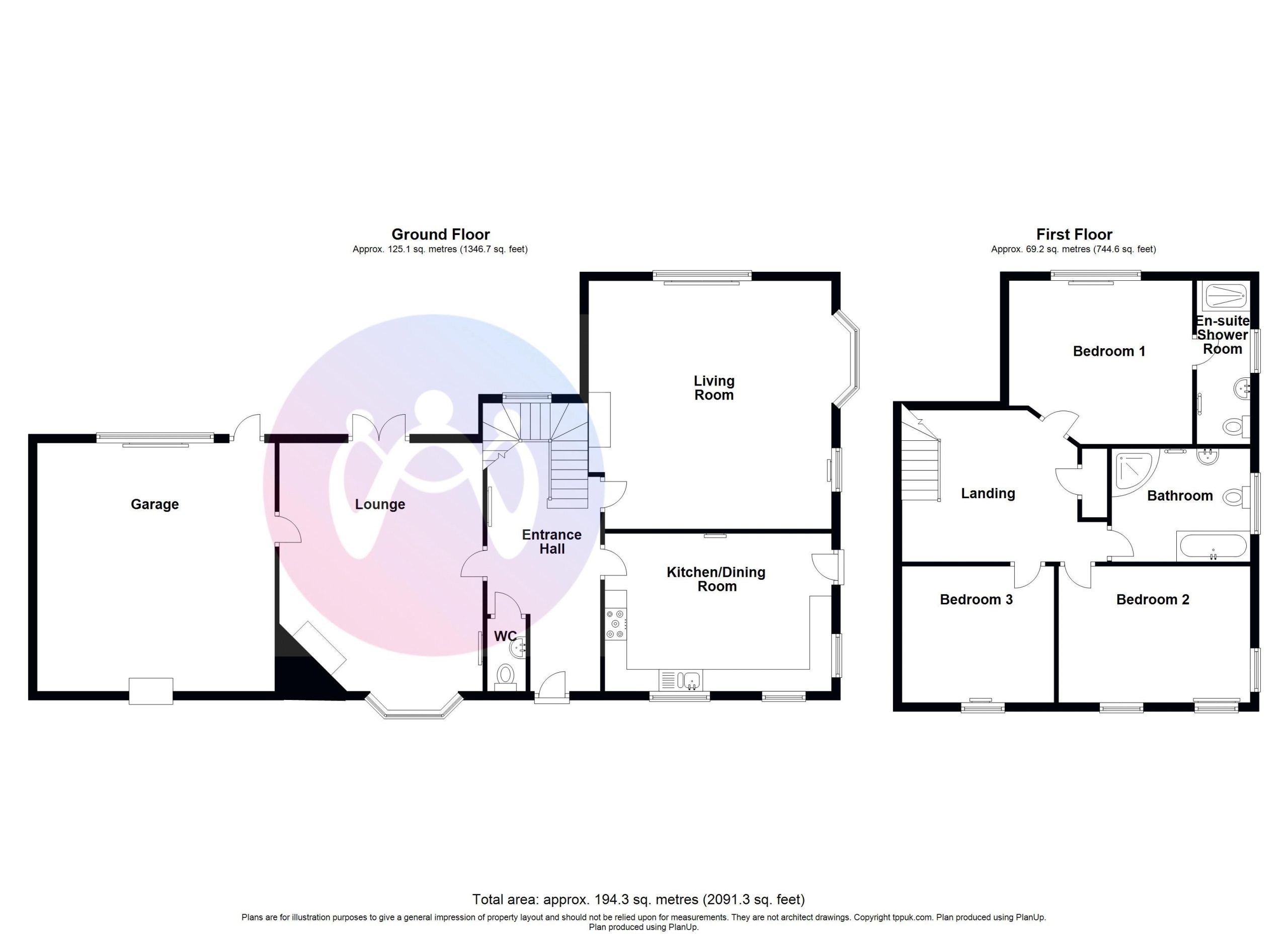
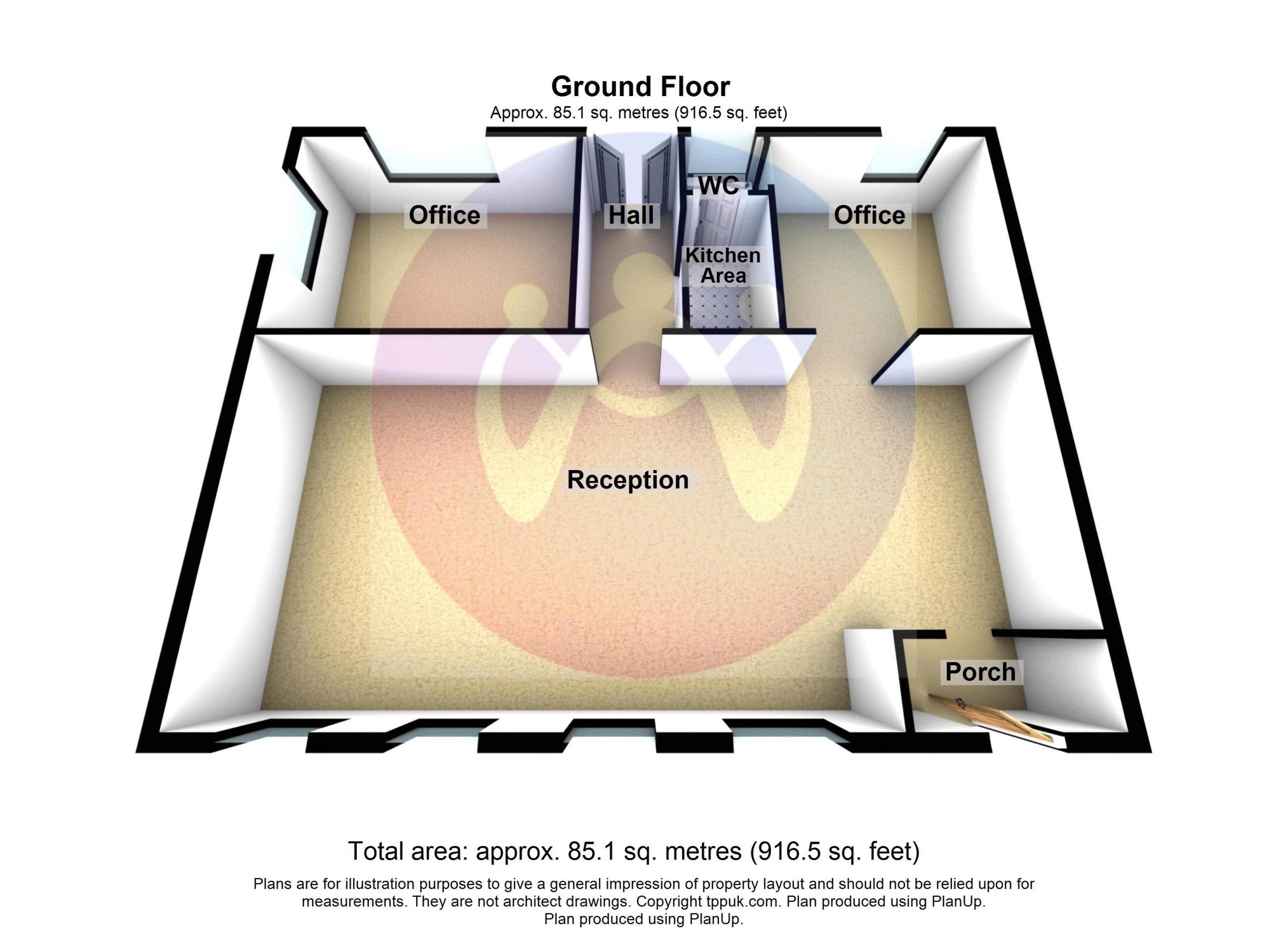











2 Bed Terraced For Sale
Discover this charming two-bedroom mid-terrace house that presents an incredible opportunity for those in search of an affordable home! Whether you’re a first-time buyer, expanding your family, or looking for a smart investment, this property has it all. Step inside to find an inviting Entrance Hall that opens up to a spacious Living Room and a well proportioned Kitchen at the rear. Upstairs, you will find two generous Bedrooms and a Family Bathroom, perfect for your needs. Ideally located just a stroll away from the vibrant town centre, a brand-new super primary school, the train station, and the port.
Ground Floor
Entrance Hall
Radiator to side, stairs leading to first floor, door to:
Living Room 18' 8'' x 11' 2'' (5.68m x 3.40m)
uPVC double glazed windows to the front and rear with radiators under, door to the side to under stairs storage cupboard, door to:
Kitchen 12' 0'' x 7' 9'' (3.65m x 2.37m)
Fitted with a matching range of base and eye level units with worktop space over, stainless steel sink unit with mixer tap, uPVC double glazed window to side, radiator
First Floor
Landing
Doors to:
Bedroom 1 13' 8'' x 10' 0'' (4.16m x 3.04m) Max
Two uPVC double glazed windows to front, radiator to side.
Bedroom 2 9' 4'' x 8' 4'' (2.85m x 2.54m)
uPVC double glazed window to rear, radiator,
Bathroom
Fitted with three piece suite comprising bath with shower over, pedestal wash hand basin and low-level WC, uPVC double glazed window to rear, Storage cupboard, radiator
Outside
To the rear of the property is a spacious yard, along with storage and access to an alleyway, convenient for moving bins.
"*" indicates required fields
"*" indicates required fields
"*" indicates required fields