Attractive detached house, boasting extensive beautifully landscaped grounds and excellent coastal/rural views, situated in a highly sought after residential location in the well-regarded village of Valley. Coupled with the magnificent views and extensive grounds, the property also provides generous on-site parking with a detached garage and excellent family sized accommodation throughout. Refurbished and modernised over the years whilst retaining a beautiful cottage style theme throughout, boasting excellent family sized accommodation. A wonderful example of a unique family home. Early viewing strongly recommended. The village of Valley proudly hosts a wide range of amenities which include a 24/7 Spar, post office, hardware store, range of shops in the shopping square, two fuelling stations, one of which operates 24/7 and three popular restaurants. Sought after villages Rhoscolyn and Trearddur Bay are approx. 10 minutes away by car with the added benefit of being approx. 1.5 miles from the A55 expressway. For additional amenities, port town Holyhead is approx. 4 miles away and offers additional shops and services, perfect for your everyday essentials.
When travelling on the A5 from Holyhead to Valley, just as you enter Valley village, turn left onto the Gorad Road. Continue along Gorad Road and after passing the turning for Beach Road on the left-hand side, you will shortly see the property on your left hand side.
Entrance Porch
Tiled flooring, uPVC entrance door, door opening onto:
Entrance Hall 9' 7'' x 4' 11'' (2.92m x 1.49m)
Stairs to first floor, doors to:
Dining Area 9' 7'' x 11' 6'' (2.92m x 3.50m)
UPVC double glazed window to front, radiator to one side, door opening onto garden, open plan to:
Lounge 10' 7'' x 13' 3'' (3.22m x 4.05m)
uPVC double glazed bay window to rear with seating under, fireplace with stone and brick built surround which houses a gas fire, oak parquet flooring.
Sitting Room/Snug 9' 7'' x 13' 5'' (2.92m x 4.08m)
uPVC double glazed window to front, parquet flooring with exposed beams, decorative inglenook fireplace recess with integral shelves, open plan to:
Kitchen 10' 1'' x 13' 5'' (3.08m x 4.08m)
Fitted with a matching range of base and eye level units with worktop space over, 1+1/2 bowl stainless steel sink unit with single drainer and mixer tap, space for fridge/freezer, gas and electric points for cooker, Nobel oil fired cooking range, which also supplies the domestic hot water, uPVC door to rear, tiled flooring, door to:
Inner Hallway
Access leading onto the front driveway, doors to:
Utility / Shower Room
Base and eye level units with worktop space over, stainless steel sink unit with single drainer, plumbing for washing machine, space for tumble dryer, uPVC double glazed window to side, radiator, tiled flooring, shower and wash hand basin.
WC
WC and extractor fan, tiles to floor.
FIRST FLOOR
First Floor Landing
Stairs to loft room, built in linen cupboard, doors to:
Bedroom 1 10' 4'' x 11' 1'' (3.14m x 3.39m)
uPVC double glazed window to rear, built-in wardrobes with overhead storage, double radiator.
Bedroom 2 9' 8'' x 17' 4'' (2.94m x 5.28m)
Two uPVC double glazed windows to front, double radiator and an additional radiator.
Bedroom 3 10' 4'' x 10' 0'' (3.15m x 3.06m)
uPVC double glazed window to rear, built-in wardrobes with overhead storage and cupboards, radiator and wash hand basin to one side.
Bedroom 4 6' 10'' x 12' 1'' (2.08m x 3.68m)
uPVC double glazed window to front.
Bathroom
Three piece suite comprising bath with shower and folding glass screen, vanity wash hand basin and WC, shaver point and light, uPVC frosted double glazed window to side, heated towel rail.
WC
WC
SECOND FLOOR
Loft Room
Superb studio room, having a feature central stairwell with wide dormer window framing stunning rural views and towards Holyhead Bay; separate skylight, beautiful feature stained exposed roofing purlins supported by 2 king post trusses; range of built-in cupboards to 1 side, housing the cold water tanks together with a small storage cupboard.
OUTSIDE
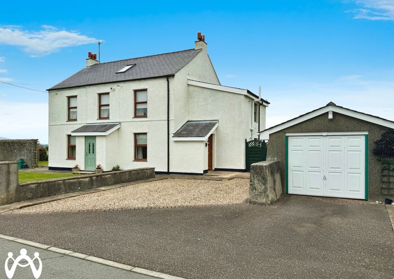
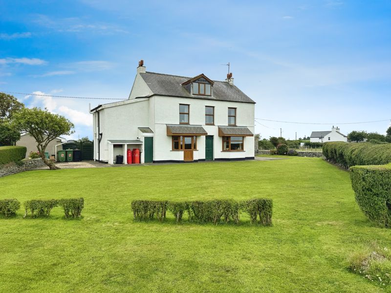
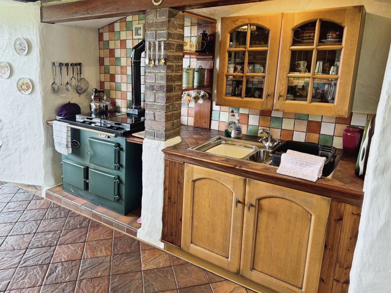
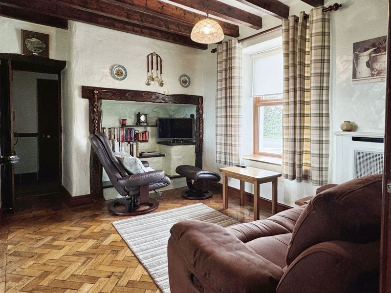
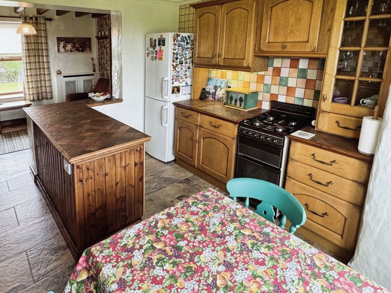
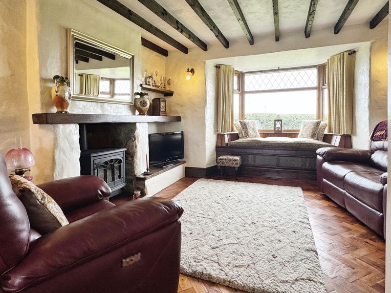
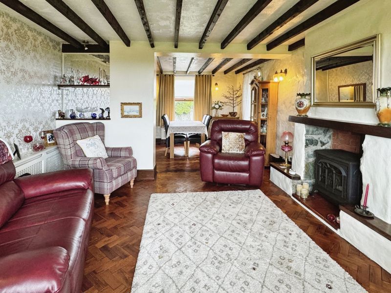
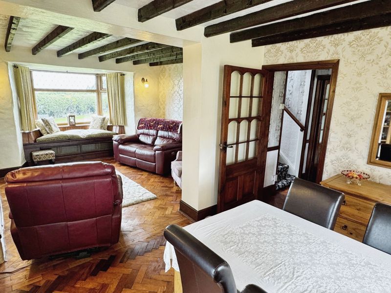
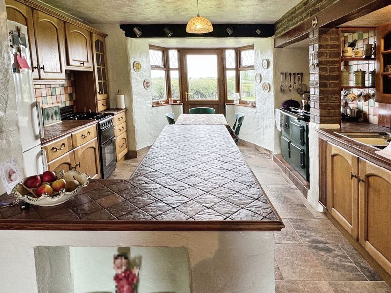
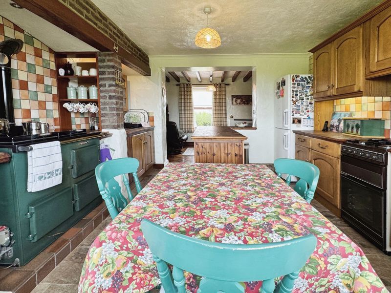
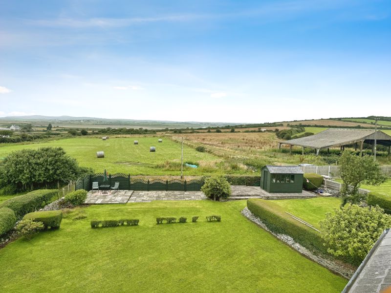
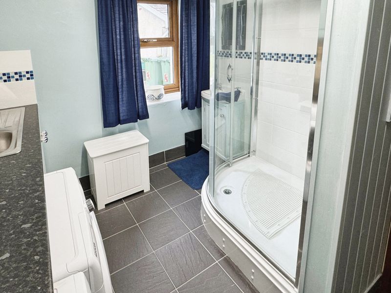
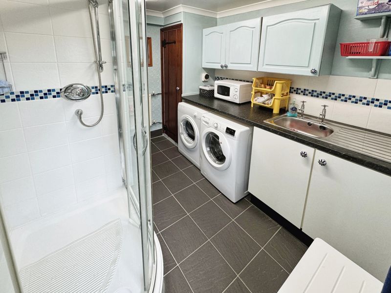
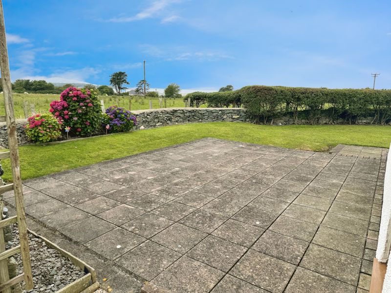
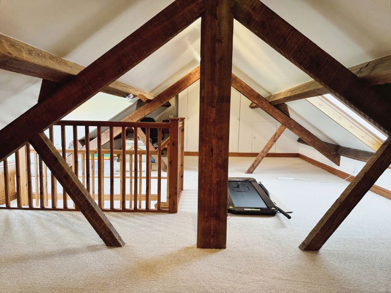
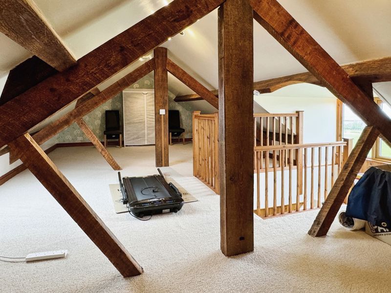
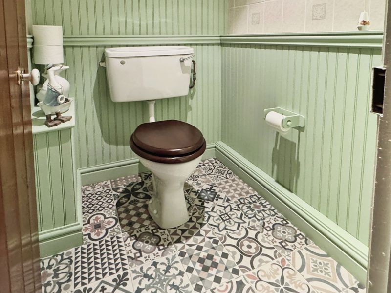
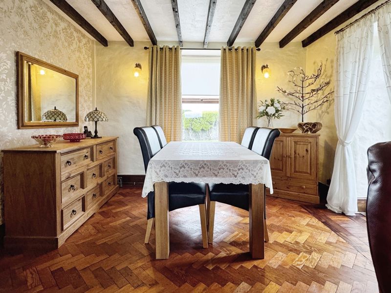
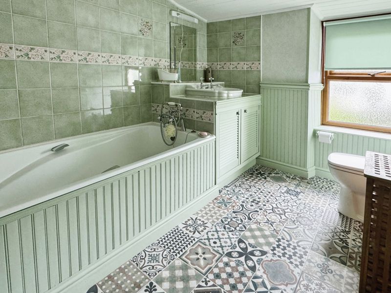
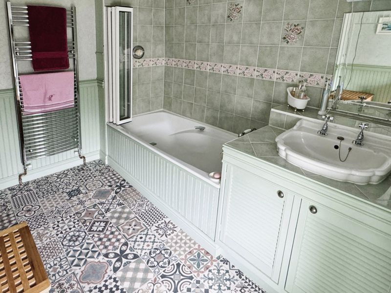
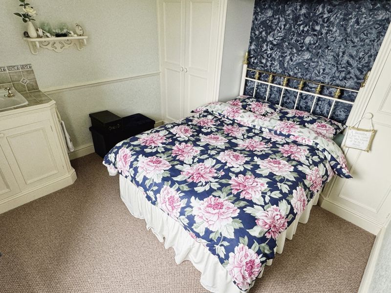
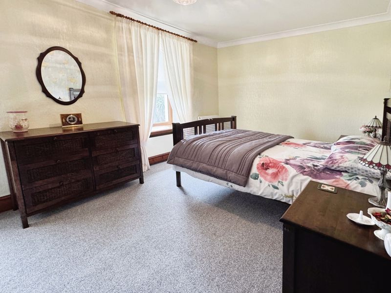
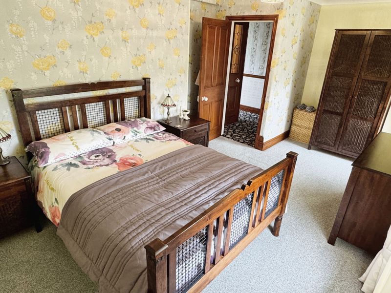
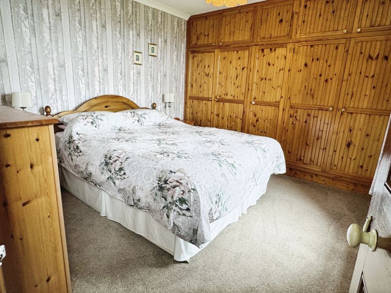
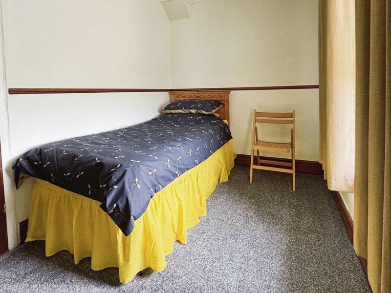
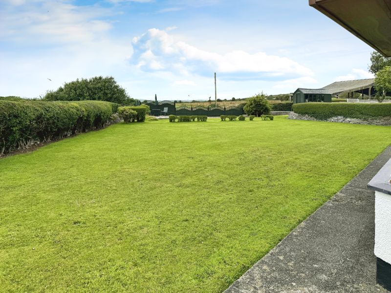
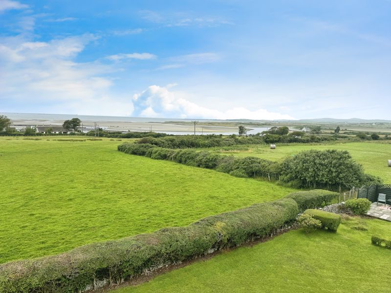
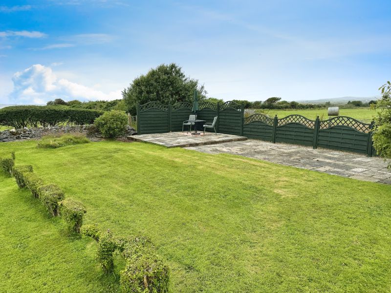
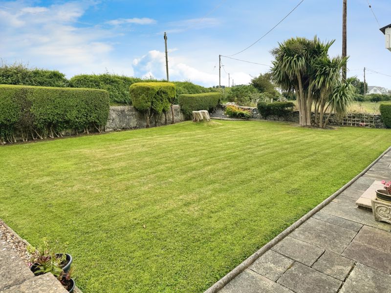
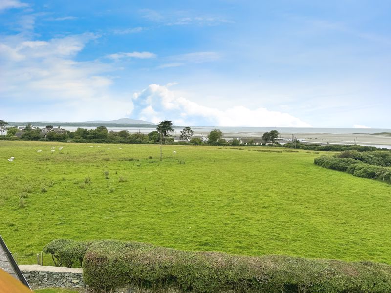
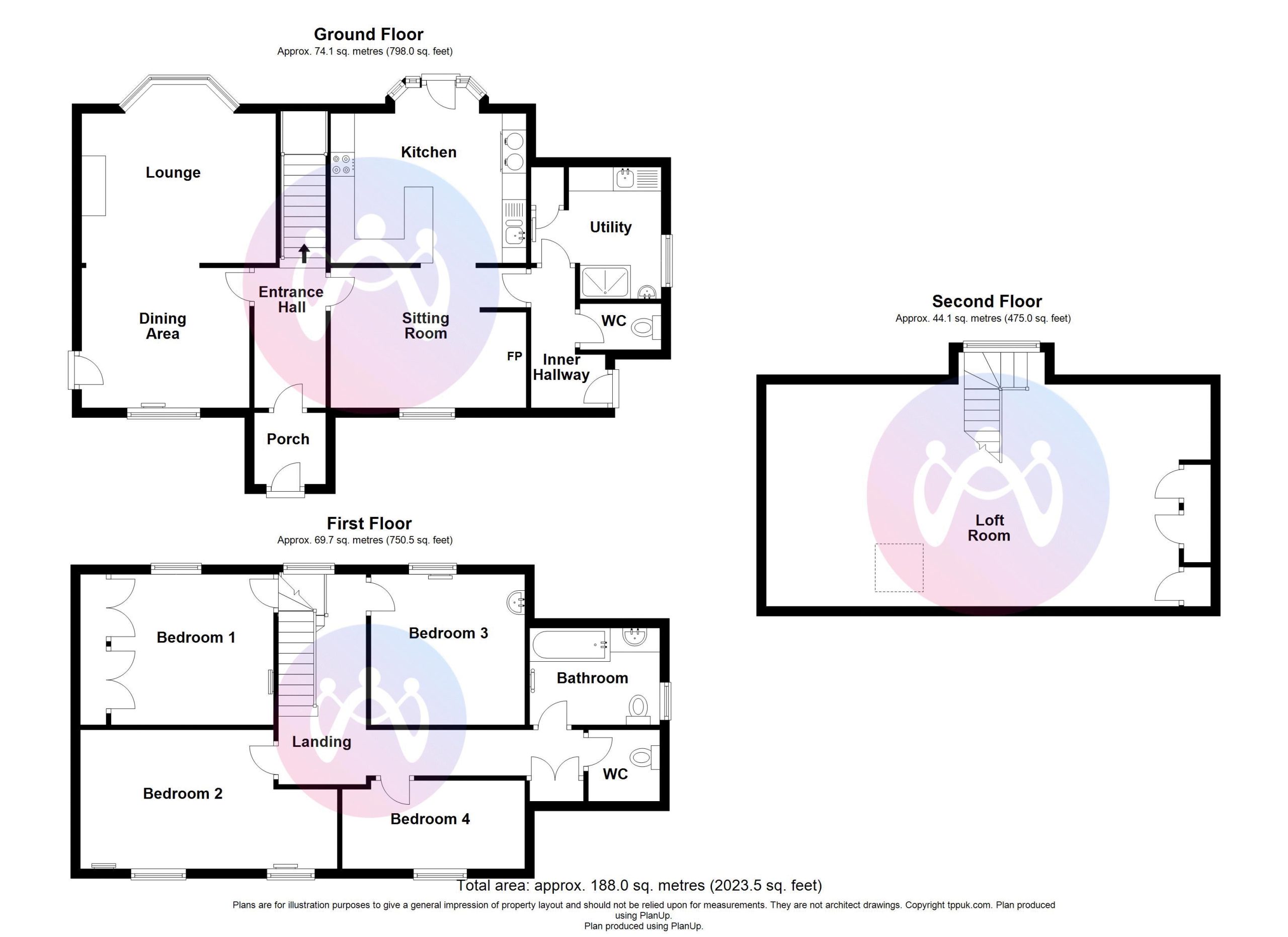
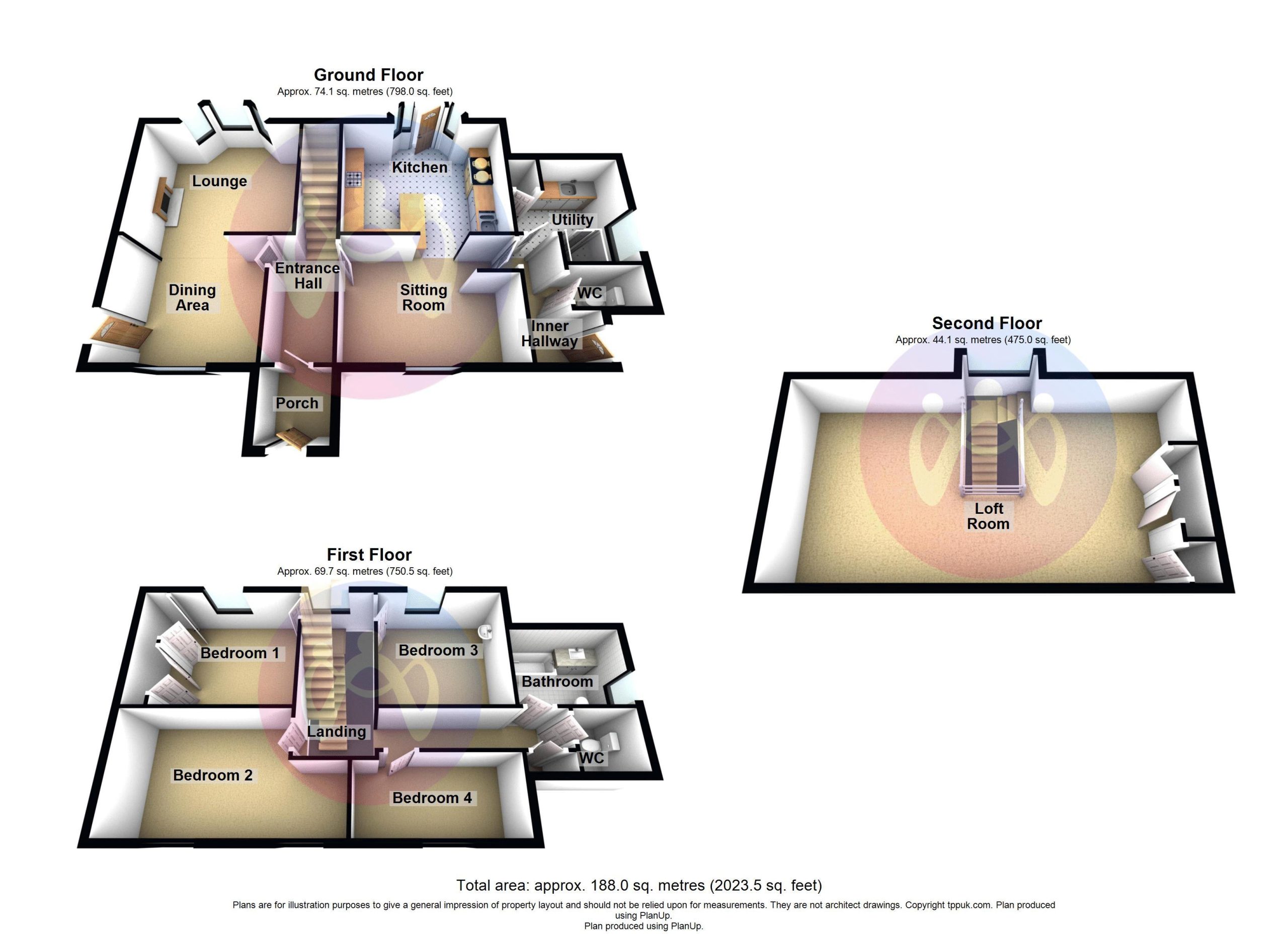
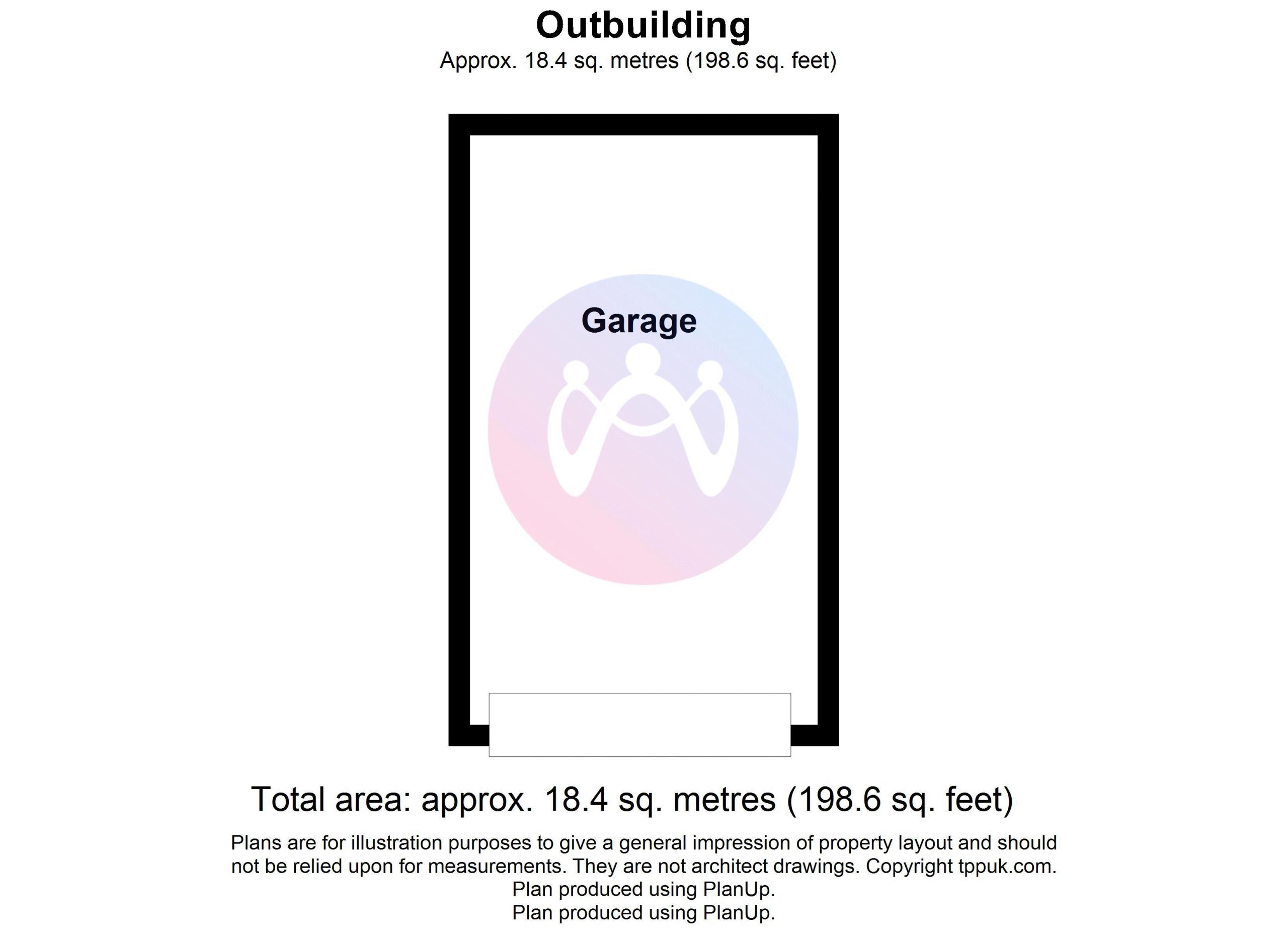






























4 Bed Detached For Sale
Attractive detached house, boasting extensive beautifully landscaped grounds and excellent coastal/rural views, situated in a highly sought after residential location in the well-regarded village of Valley. Coupled with the magnificent views and extensive grounds, the property also provides generous on-site parking with a detached garage and excellent family sized accommodation throughout. Refurbished and modernised over the years whilst retaining a beautiful cottage style theme throughout, boasting excellent family sized accommodation. A wonderful example of a unique family home. Early viewing strongly recommended.
Entrance Porch
Tiled flooring, uPVC entrance door, door opening onto:
Entrance Hall 9' 7'' x 4' 11'' (2.92m x 1.49m)
Stairs to first floor, doors to:
Dining Area 9' 7'' x 11' 6'' (2.92m x 3.50m)
UPVC double glazed window to front, radiator to one side, door opening onto garden, open plan to:
Lounge 10' 7'' x 13' 3'' (3.22m x 4.05m)
uPVC double glazed bay window to rear with seating under, fireplace with stone and brick built surround which houses a gas fire, oak parquet flooring.
Sitting Room/Snug 9' 7'' x 13' 5'' (2.92m x 4.08m)
uPVC double glazed window to front, parquet flooring with exposed beams, decorative inglenook fireplace recess with integral shelves, open plan to:
Kitchen 10' 1'' x 13' 5'' (3.08m x 4.08m)
Fitted with a matching range of base and eye level units with worktop space over, 1+1/2 bowl stainless steel sink unit with single drainer and mixer tap, space for fridge/freezer, gas and electric points for cooker, Nobel oil fired cooking range, which also supplies the domestic hot water, uPVC door to rear, tiled flooring, door to:
Inner Hallway
Access leading onto the front driveway, doors to:
Utility / Shower Room
Base and eye level units with worktop space over, stainless steel sink unit with single drainer, plumbing for washing machine, space for tumble dryer, uPVC double glazed window to side, radiator, tiled flooring, shower and wash hand basin.
WC
WC and extractor fan, tiles to floor.
FIRST FLOOR
First Floor Landing
Stairs to loft room, built in linen cupboard, doors to:
Bedroom 1 10' 4'' x 11' 1'' (3.14m x 3.39m)
uPVC double glazed window to rear, built-in wardrobes with overhead storage, double radiator.
Bedroom 2 9' 8'' x 17' 4'' (2.94m x 5.28m)
Two uPVC double glazed windows to front, double radiator and an additional radiator.
Bedroom 3 10' 4'' x 10' 0'' (3.15m x 3.06m)
uPVC double glazed window to rear, built-in wardrobes with overhead storage and cupboards, radiator and wash hand basin to one side.
Bedroom 4 6' 10'' x 12' 1'' (2.08m x 3.68m)
uPVC double glazed window to front.
Bathroom
Three piece suite comprising bath with shower and folding glass screen, vanity wash hand basin and WC, shaver point and light, uPVC frosted double glazed window to side, heated towel rail.
WC
WC
SECOND FLOOR
Loft Room
Superb studio room, having a feature central stairwell with wide dormer window framing stunning rural views and towards Holyhead Bay; separate skylight, beautiful feature stained exposed roofing purlins supported by 2 king post trusses; range of built-in cupboards to 1 side, housing the cold water tanks together with a small storage cupboard.
OUTSIDE
"*" indicates required fields
"*" indicates required fields
"*" indicates required fields