Get ready to fall in love with this charming semi-detached bungalow, featuring a fantastic south facing rear garden that’s perfect for soaking up the sun!
With good on-site parking and a garage, convenience is at your fingertips. Nestled in a sought-after development, you'll find easy access to the A55 expressway, beautiful Gorad Beach, and all the quaint village amenities you desire. This delightful single-storey home boasts mains gas central heating and uPVC double glazing throughout. Inside, you’ll discover 3 Bedrooms, a spacious Lounge that opens up to a lovely Conservatory, a well-equipped Kitchen, and a modern Shower Room. Step outside to enjoy a generously sized lawned garden both at the front and back, coupled with a driveway for off-road parking and that handy detached Garage. Don't miss out – early viewing is highly recommended! Your dream home awaits!
GROUND FLOOR
Entrance Hall
Radiator to side, door to inner storage cupboards, doors to:
Living Room 14' 8'' x 12' 5'' (4.48m x 3.78m)
Radiator to side, gas fireplace, uPVC double glazed double door to conservatory, door to:
Kitchen 14' 8'' x 10' 6'' (4.48m x 3.21m) MAX
uPVC double glazed window to rear and front, storage cupboard with folding door, fitted with a matching range of base and eye level units, four ring electric hob with extractor hood over, stainless steel sink unit with mixer tap, door to:
Utility Room 7' 4'' x 2' 8'' (2.23m x 0.82m)
uPVC double glazed windows to rear and side, plumbing for washing machine, door to:
Conservatory 12' 2'' x 11' 0'' (3.71m x 3.36m)
uPVC double glazed windows to all sides, uPVC double glazed French doors to side leading to rear garden.
Bedroom 1 14' 10'' x 9' 1'' (4.51m x 2.76m)
uPVC double glazed window to rear, radiator to side.
Bedroom 2 9' 3'' x 8' 11'' (2.81m x 2.73m)
uPVC double glazed window to front, radiator
Bedroom 3 12' 0'' x 6' 2'' (3.67m x 1.88m)
uPVC double glazed window to front, radiator
Outside
To the front of the property is a gated driveway and a lawned garden, along with access to the garage and side access to the rear garden. The rear garden consists of a multi-tiered garden comprising lawns, patios, and other materials.



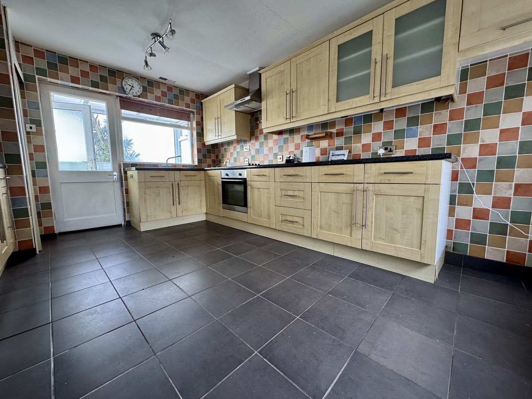
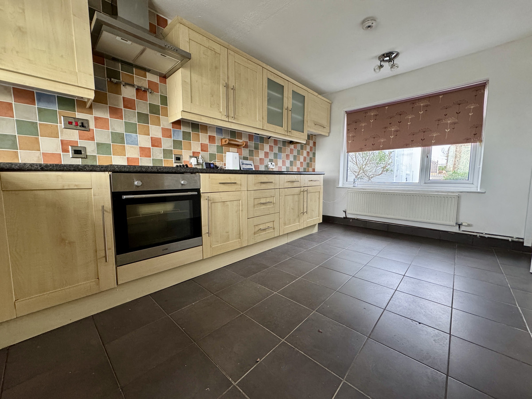
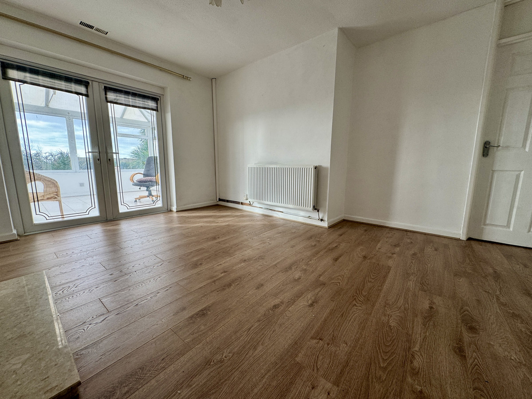
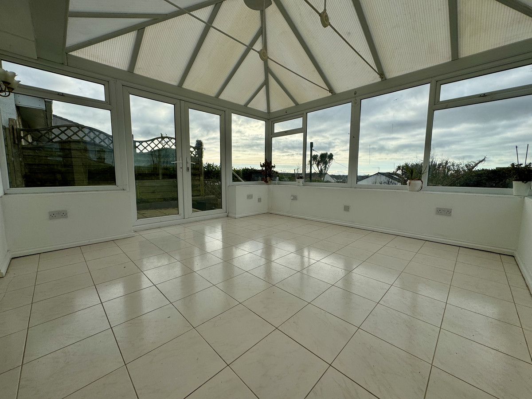
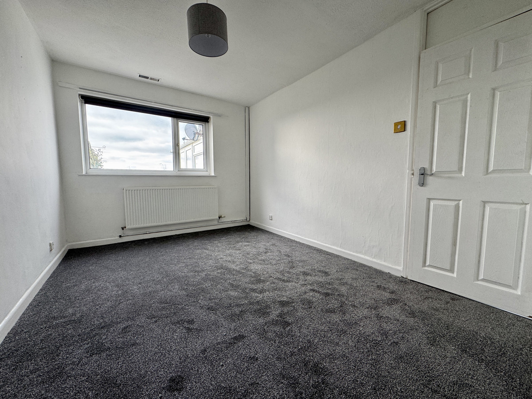
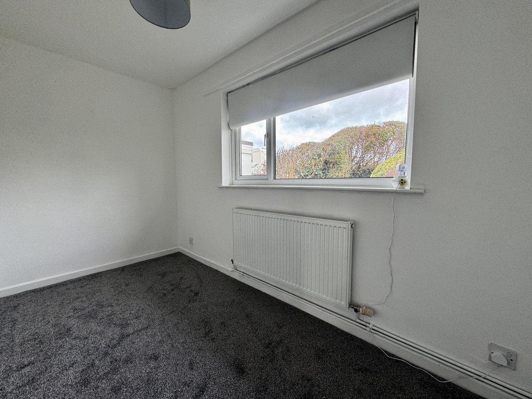
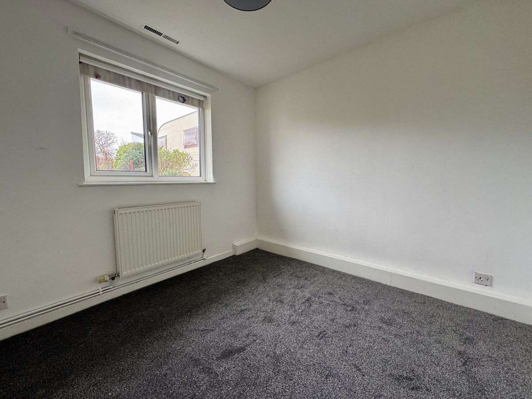
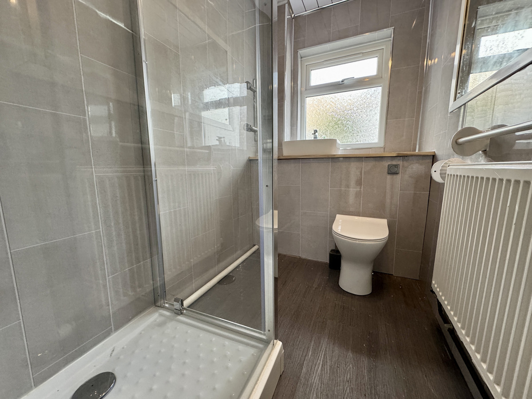
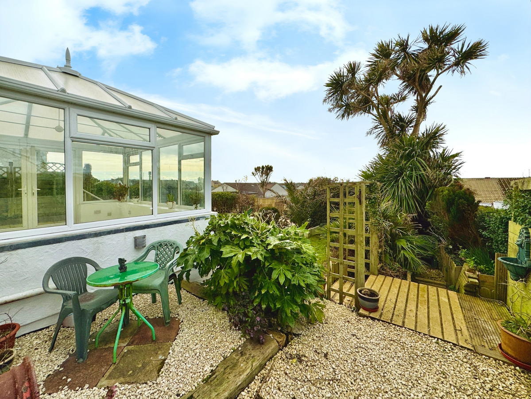
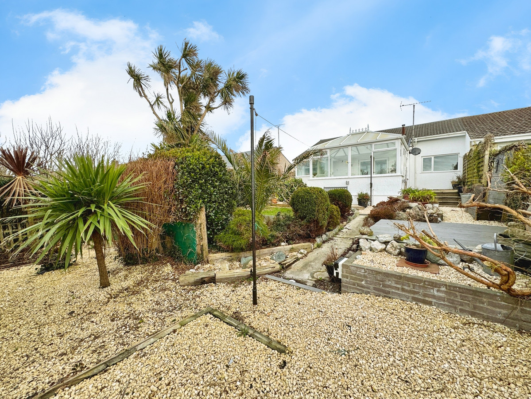
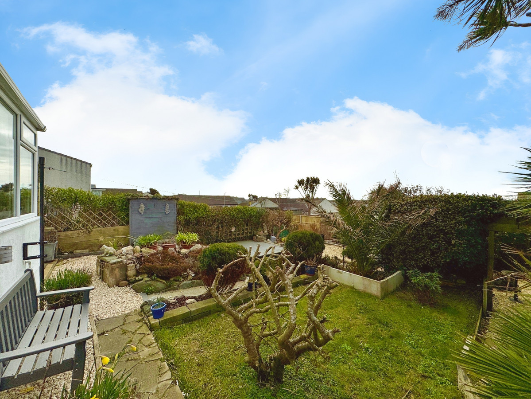
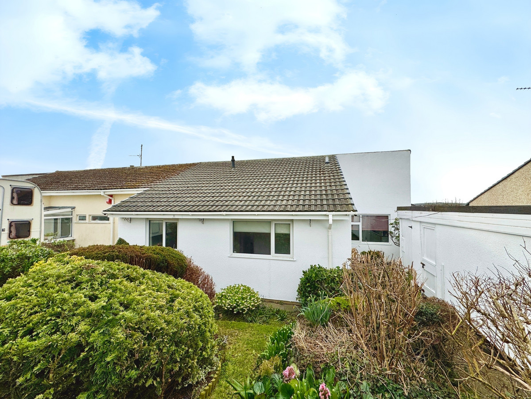
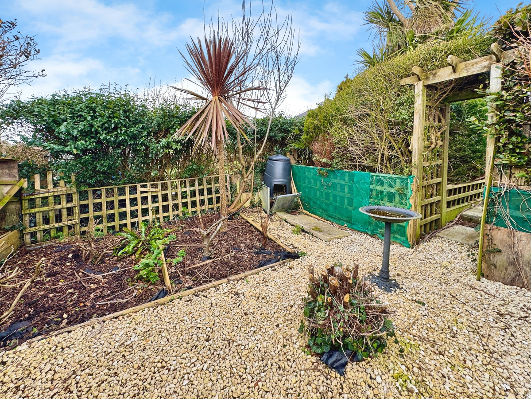
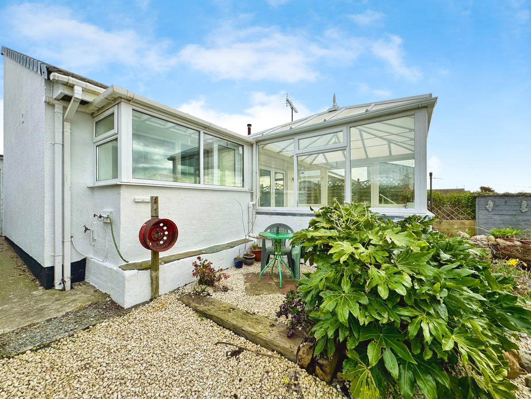
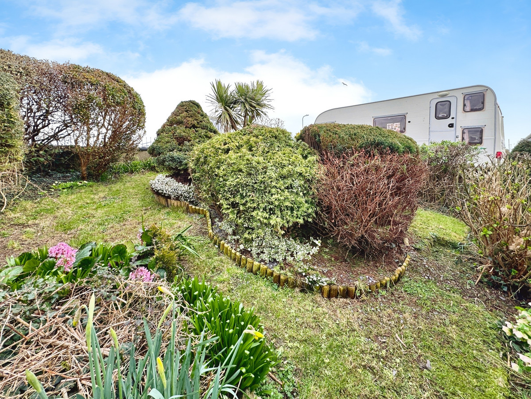
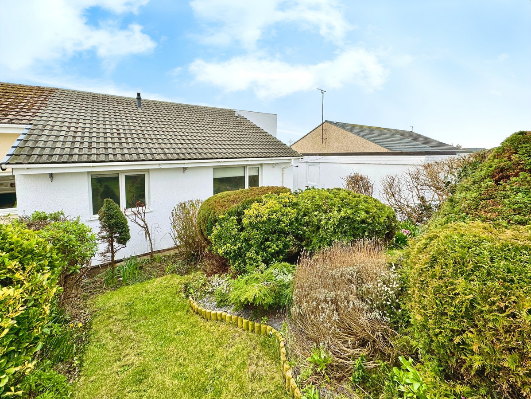
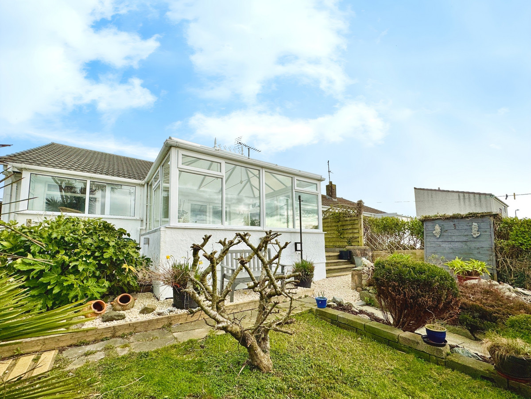
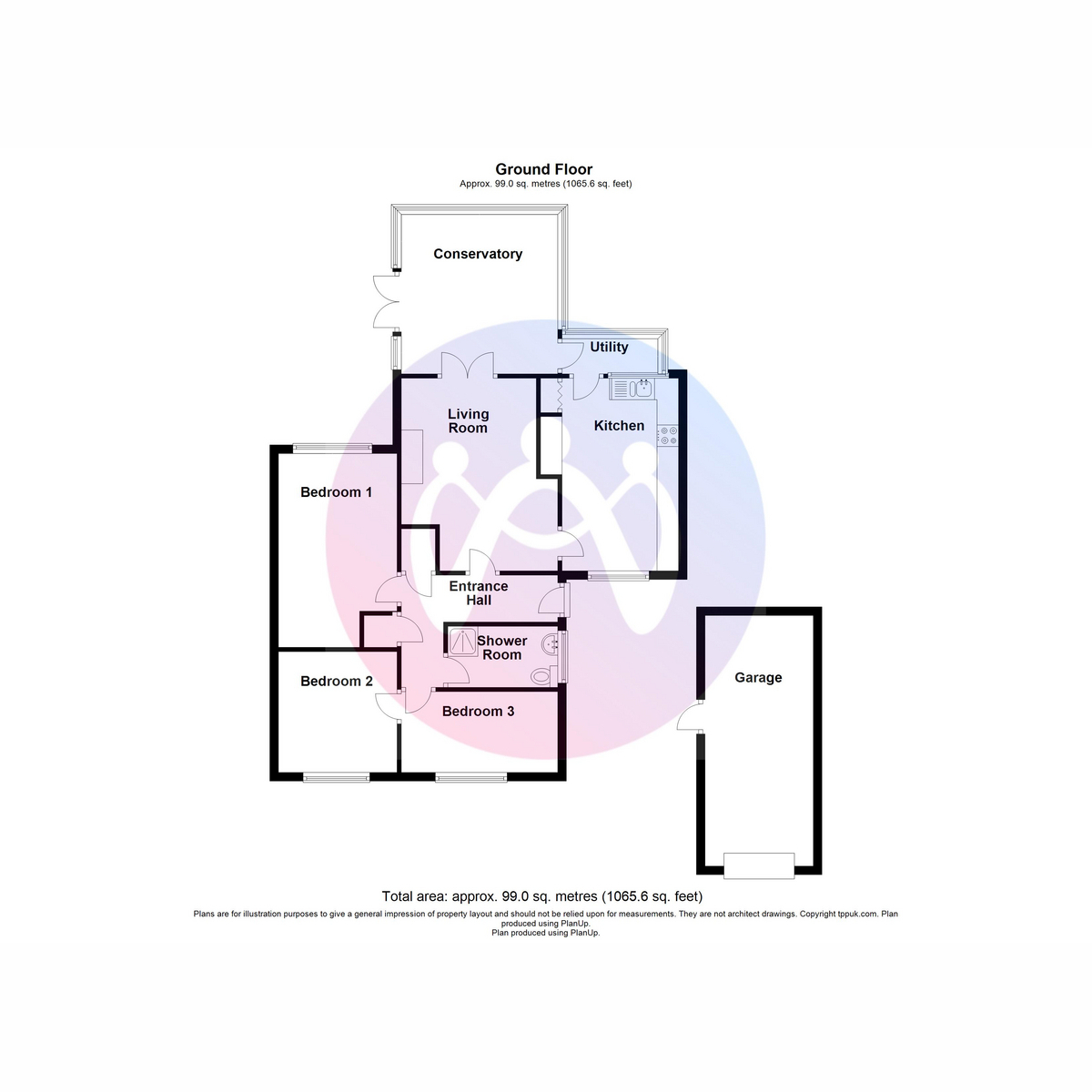




















3 Bed Semi-detached bungalow For Sale
Get ready to fall in love with this charming semi-detached bungalow, featuring a fantastic south facing rear garden that’s perfect for soaking up the sun!
With good on-site parking and a garage, convenience is at your fingertips. Nestled in a sought-after development, you'll find easy access to the A55 expressway, beautiful Gorad Beach, and all the quaint village amenities you desire. This delightful single-storey home boasts mains gas central heating and uPVC double glazing throughout. Inside, you’ll discover 3 Bedrooms, a spacious Lounge that opens up to a lovely Conservatory, a well-equipped Kitchen, and a modern Shower Room. Step outside to enjoy a generously sized lawned garden both at the front and back, coupled with a driveway for off-road parking and that handy detached Garage. Don't miss out – early viewing is highly recommended! Your dream home awaits!
GROUND FLOOR
Entrance Hall
Radiator to side, door to inner storage cupboards, doors to:
Living Room 14' 8'' x 12' 5'' (4.48m x 3.78m)
Radiator to side, gas fireplace, uPVC double glazed double door to conservatory, door to:
Kitchen 14' 8'' x 10' 6'' (4.48m x 3.21m) MAX
uPVC double glazed window to rear and front, storage cupboard with folding door, fitted with a matching range of base and eye level units, four ring electric hob with extractor hood over, stainless steel sink unit with mixer tap, door to:
Utility Room 7' 4'' x 2' 8'' (2.23m x 0.82m)
uPVC double glazed windows to rear and side, plumbing for washing machine, door to:
Conservatory 12' 2'' x 11' 0'' (3.71m x 3.36m)
uPVC double glazed windows to all sides, uPVC double glazed French doors to side leading to rear garden.
Bedroom 1 14' 10'' x 9' 1'' (4.51m x 2.76m)
uPVC double glazed window to rear, radiator to side.
Bedroom 2 9' 3'' x 8' 11'' (2.81m x 2.73m)
uPVC double glazed window to front, radiator
Bedroom 3 12' 0'' x 6' 2'' (3.67m x 1.88m)
uPVC double glazed window to front, radiator
Outside
To the front of the property is a gated driveway and a lawned garden, along with access to the garage and side access to the rear garden. The rear garden consists of a multi-tiered garden comprising lawns, patios, and other materials.
"*" indicates required fields
"*" indicates required fields
"*" indicates required fields