Unique Opportunity: House with Former Shop ripe for renovation. Nestled in a slightly elevated position, this property offers a rare blend of residential and commercial potential or possibly renovation into more than one residential unit, subject to planning consent. In need of modernisation, this house is a canvas waiting for your personal touch. The property features a charming former shop area, complete with nostalgic 1960s décor, and an array of storage rooms, making it a step back in time. The main house boasts four bedrooms and two reception areas, providing ample space for family living. The adapted bathroom ensures accessibility, while the oil central heating and part double glazing offer comfort and efficiency. Outside, the property benefits from a garden to the rear, perfect for outdoor relaxation. Additionally, there is an extra garden space across the road, offering further potential for gardening enthusiasts or additional recreational space. The garage/workshop set to the side of the property provides excellent storage and workspace, ideal for DIY projects or a home business perhaps? This property is not just a home; it's a piece of history with endless possibilities. Whether you're looking to restore its former glory or reimagine its potential, this unique opportunity is not to be missed. Despite its rural setting, Fron offers convenient access to essential amenities and services. The nearby town of Caernarfon provides a range of shops, supermarkets, schools, healthcare facilities, and recreational options. Excellent transport links, including the A487 and A55 expressway, ensure easy connectivity to other parts of North Wales and beyond.
This property is not just a home; it's a piece of history with endless possibilities. Whether you're looking to restore its former glory or reimagine its potential, this unique opportunity is not to be missed. Despite its rural setting, Fron offers convenient access to essential amenities and services. The nearby town of Caernarfon provides a range of shops, supermarkets, schools, healthcare facilities, and recreational options. Excellent transport links, including the A487 and A55 expressway, ensure easy connectivity to other parts of North Wales and beyond.
Proceed along the A487 out of Caernarfon in the Porthmadog direction and at the Groeslon roundabout take the first exit towards the village and continue through the village of Groeslon into the village of Carmel. On reaching Carmel, continue through passing the village towards Y Fron. After passing the cattle grids and entering Upper Llandwrog, the property will be seen on the right hand side.
Ground Floor
The end terraced house is adjoining to the shop and the store rooms meaning there are different access points to the property itself. The unit has access into the house through the side door and also a separate staircase that leads up into the master bedroom. Opposite side doors lead into the store rooms.
Entrance Hall
Initial entrance area leading into the house. Stairs leading to the first floor accommodation. Doors into the ground floor reception rooms.
Sitting Room 12' 8'' x 11' 0'' (3.86m x 3.35m)
Sizeable reception room with bay window to front enjoying a pleasant outlook to the far reaching views.
Dining Room 13' 6'' x 9' 11'' (4.11m x 3.02m)
The 'middle room' not only acts as a second reception room between the sitting room and kitchen, but this room also provides direct access into the adjoining shop. A rear door also provides access to the rear garden area.
Kitchen 12' 7'' x 9' 5'' (3.83m x 2.87m)
Fitted kitchen with a matching range of base and eye level units with worktop space over the units.
First Floor Landing
Doors into the bedrooms in the main house.
Bedroom 1 16' 9'' x 15' 8'' (5.10m x 4.77m)
Spacious double bedroom, two windows to the front enjoying elevated views. A door leads into a landing area with a staircase leading into the shop below.
Bedroom 2 16' 8'' x 9' 10'' (5.08m x 2.99m)
Second double bedroom, two windows to front enjoying views of the countryside and down towards the sea.
Bedroom 3 11' 11'' x 9' 5'' (3.63m x 2.87m)
Third double bedroom, window to side overlooking the garden.
Bedroom 4 10' 7'' x 7' 3'' (3.22m x 2.21m)
Sizeable single bedroom, window to rear.
Bathroom
Fitted with four piece suite of bath, WC, wash hand basin and shower cubicle.
Store Room 9' 11'' x 9' 4'' (3.02m x 2.84m)
Useful store room adjoining the shop. Door into a larger store room.
Store Room 2 15' 7'' x 9' 11'' (4.75m x 3.02m)
Large storage area with double door to front and elevated storage space.
Garage 15' 8'' x 12' 9'' (4.77m x 3.88m)
The garage is split into 2 to provide two useful and adaptable spaces.
Garage 22' 9'' x 12' 9'' (6.93m x 3.88m)
Large open plan garage.
Outside
The spacious house/shop has an elevated garden to the rear of the buildings, directly opposite is a sizeable plot which could act as a further garden or has adaptable potential (subject to necessary consents).
Tenure
We have been advised that the property is held on a freehold basis.
Material Information
Since September 2024 Gwynedd Council have introduced an Article 4 directive so, if you're planning to use this property as a holiday home or for holiday lettings, you may need to apply for planning permission to change its use. (Note: Currently, this is for Gwynedd Council area only)


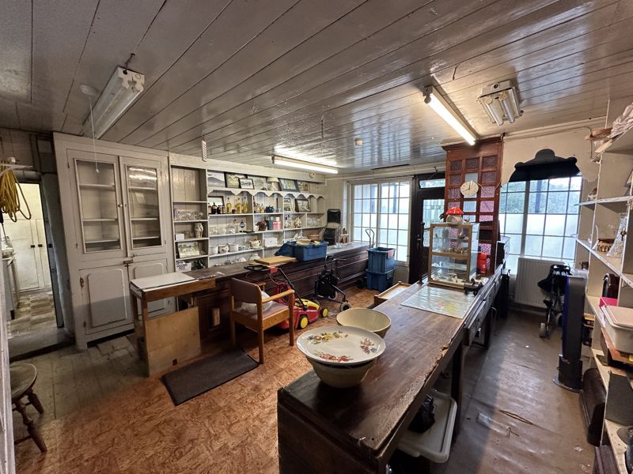
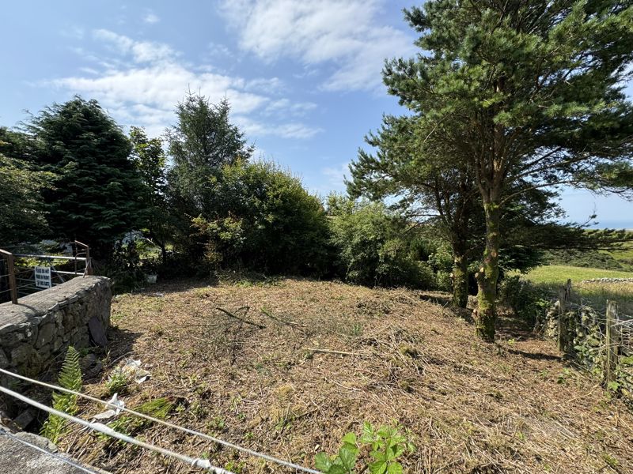
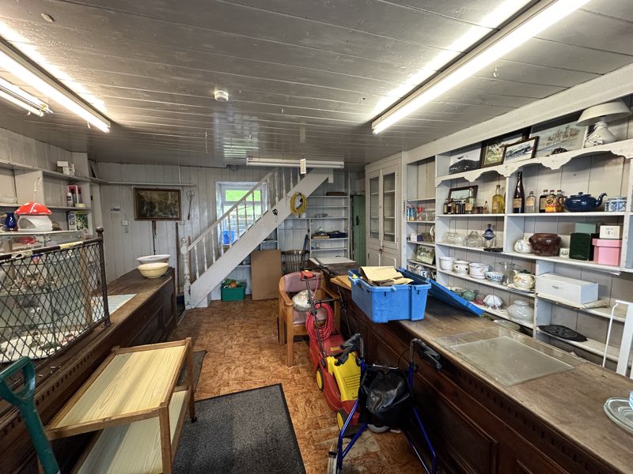
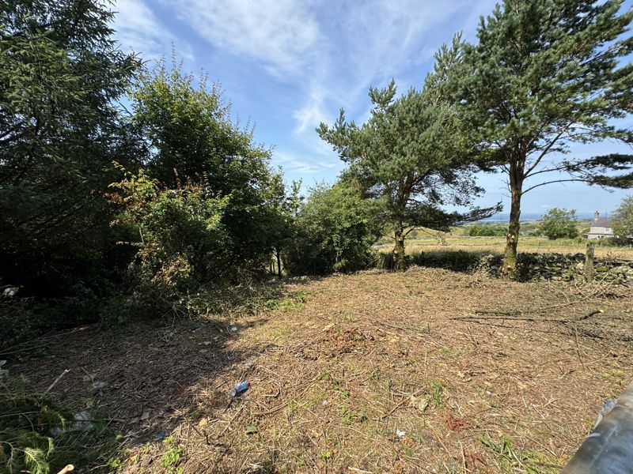
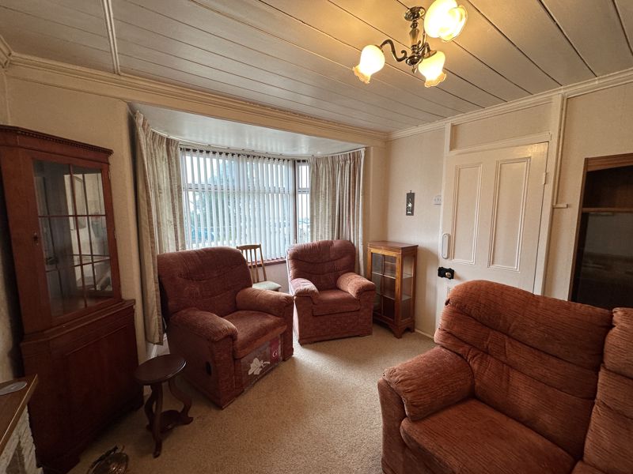
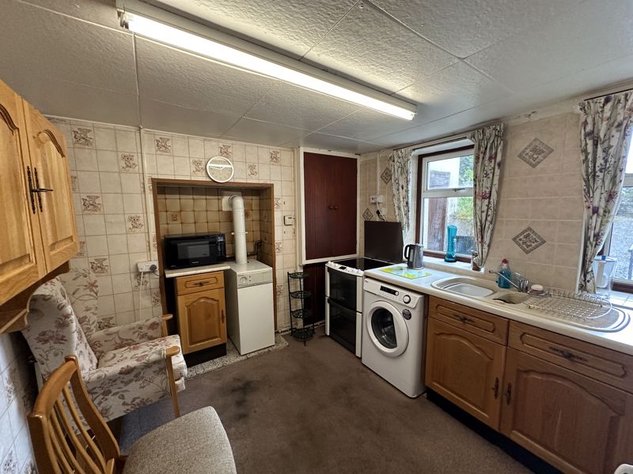
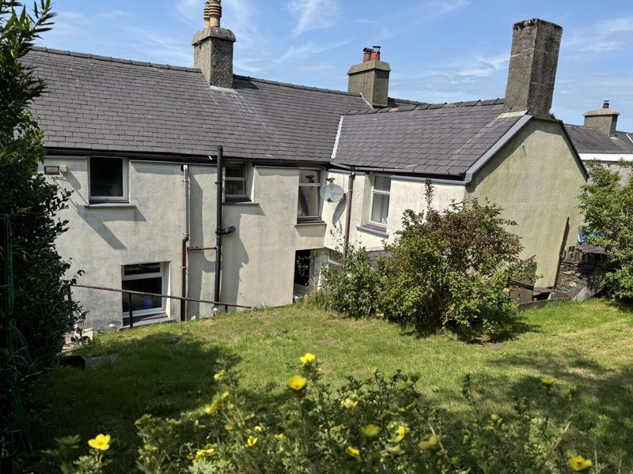
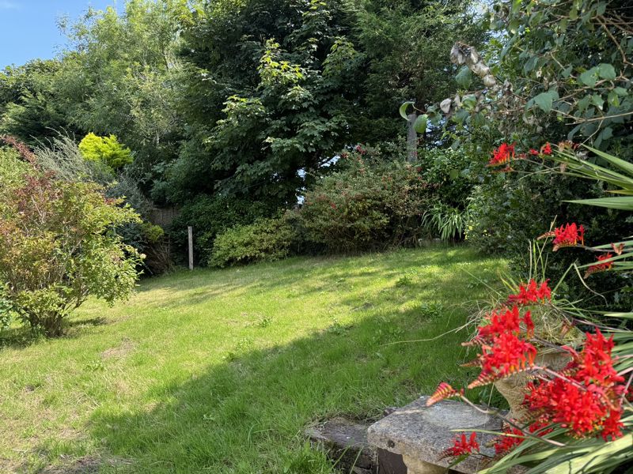
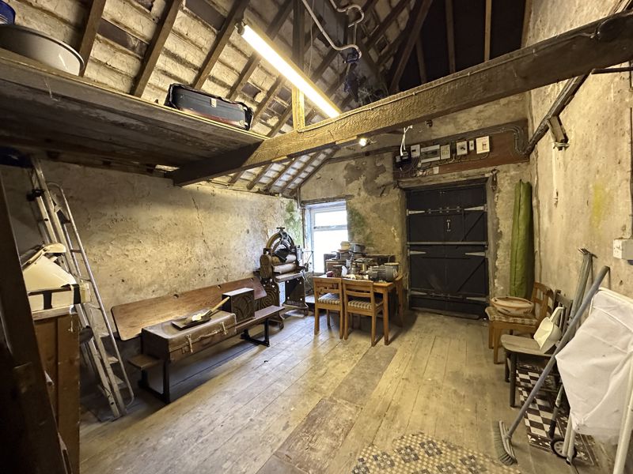
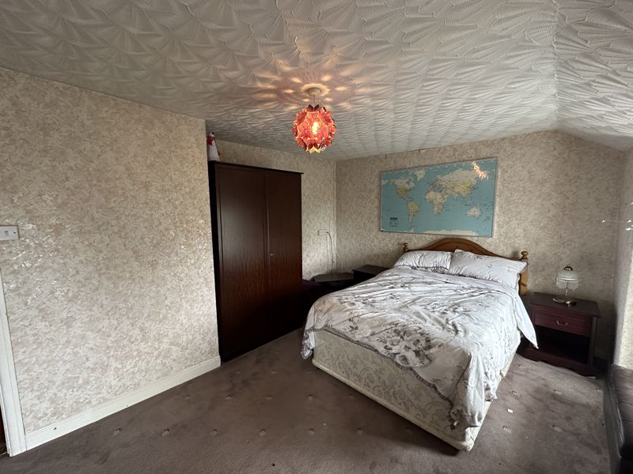
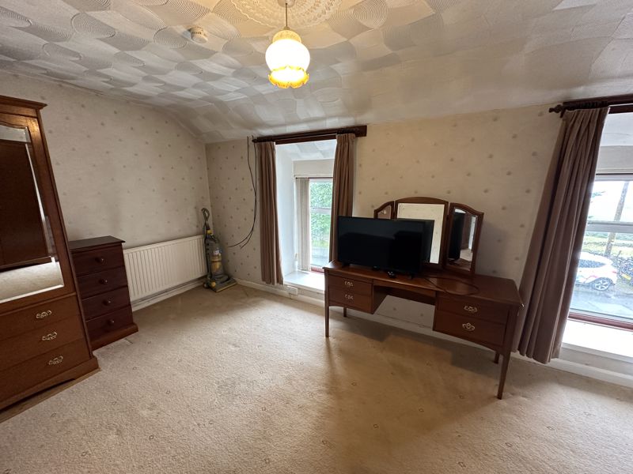
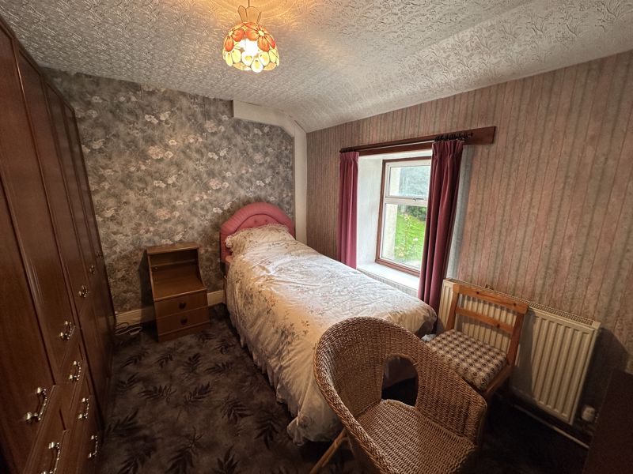
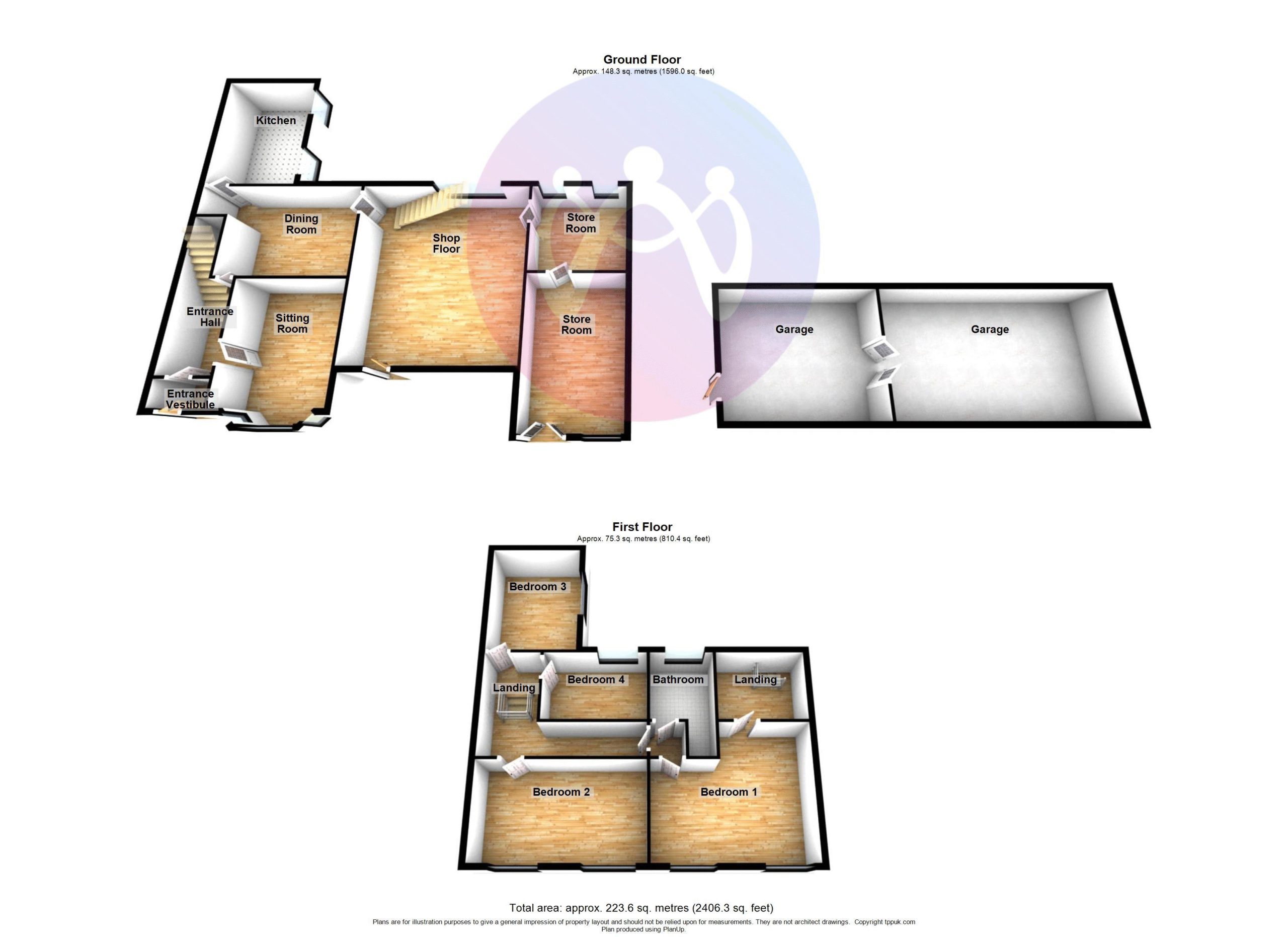
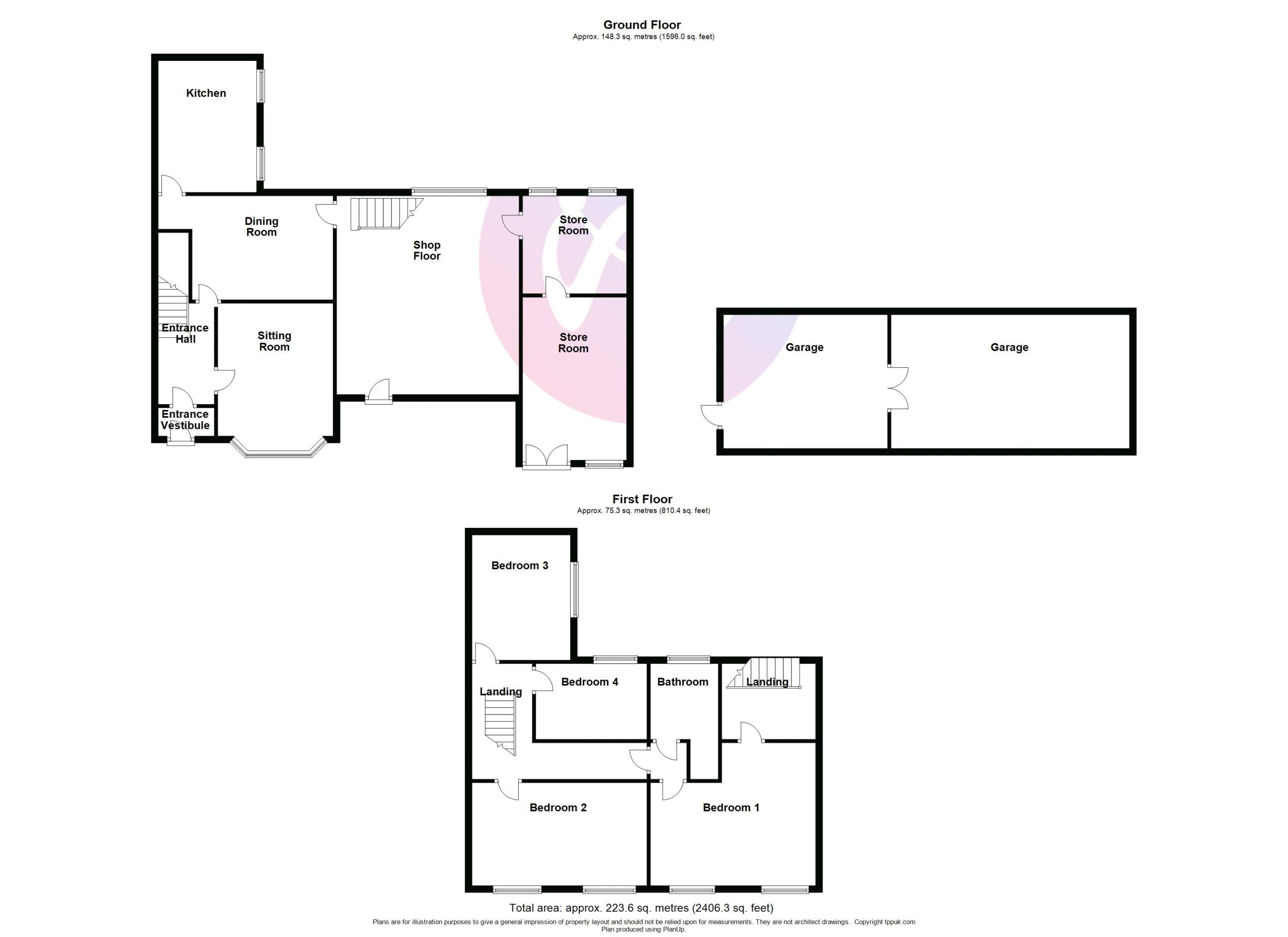














4 Bed End of Terrace For Sale
Unique Opportunity: House with Former Shop ripe for renovation. Nestled in a slightly elevated position, this property offers a rare blend of residential and commercial potential or possibly renovation into more than one residential unit, subject to planning consent. In need of modernisation, this house is a canvas waiting for your personal touch. The property features a charming former shop area, complete with nostalgic 1960s décor, and an array of storage rooms, making it a step back in time. The main house boasts four bedrooms and two reception areas, providing ample space for family living. The adapted bathroom ensures accessibility, while the oil central heating and part double glazing offer comfort and efficiency. Outside, the property benefits from a garden to the rear, perfect for outdoor relaxation. Additionally, there is an extra garden space across the road, offering further potential for gardening enthusiasts or additional recreational space. The garage/workshop set to the side of the property provides excellent storage and workspace, ideal for DIY projects or a home business perhaps?
Ground Floor
The end terraced house is adjoining to the shop and the store rooms meaning there are different access points to the property itself. The unit has access into the house through the side door and also a separate staircase that leads up into the master bedroom. Opposite side doors lead into the store rooms.
Entrance Hall
Initial entrance area leading into the house. Stairs leading to the first floor accommodation. Doors into the ground floor reception rooms.
Sitting Room 12' 8'' x 11' 0'' (3.86m x 3.35m)
Sizeable reception room with bay window to front enjoying a pleasant outlook to the far reaching views.
Dining Room 13' 6'' x 9' 11'' (4.11m x 3.02m)
The 'middle room' not only acts as a second reception room between the sitting room and kitchen, but this room also provides direct access into the adjoining shop. A rear door also provides access to the rear garden area.
Kitchen 12' 7'' x 9' 5'' (3.83m x 2.87m)
Fitted kitchen with a matching range of base and eye level units with worktop space over the units.
First Floor Landing
Doors into the bedrooms in the main house.
Bedroom 1 16' 9'' x 15' 8'' (5.10m x 4.77m)
Spacious double bedroom, two windows to the front enjoying elevated views. A door leads into a landing area with a staircase leading into the shop below.
Bedroom 2 16' 8'' x 9' 10'' (5.08m x 2.99m)
Second double bedroom, two windows to front enjoying views of the countryside and down towards the sea.
Bedroom 3 11' 11'' x 9' 5'' (3.63m x 2.87m)
Third double bedroom, window to side overlooking the garden.
Bedroom 4 10' 7'' x 7' 3'' (3.22m x 2.21m)
Sizeable single bedroom, window to rear.
Bathroom
Fitted with four piece suite of bath, WC, wash hand basin and shower cubicle.
Store Room 9' 11'' x 9' 4'' (3.02m x 2.84m)
Useful store room adjoining the shop. Door into a larger store room.
Store Room 2 15' 7'' x 9' 11'' (4.75m x 3.02m)
Large storage area with double door to front and elevated storage space.
Garage 15' 8'' x 12' 9'' (4.77m x 3.88m)
The garage is split into 2 to provide two useful and adaptable spaces.
Garage 22' 9'' x 12' 9'' (6.93m x 3.88m)
Large open plan garage.
Outside
The spacious house/shop has an elevated garden to the rear of the buildings, directly opposite is a sizeable plot which could act as a further garden or has adaptable potential (subject to necessary consents).
Tenure
We have been advised that the property is held on a freehold basis.
Material Information
Since September 2024 Gwynedd Council have introduced an Article 4 directive so, if you're planning to use this property as a holiday home or for holiday lettings, you may need to apply for planning permission to change its use. (Note: Currently, this is for Gwynedd Council area only)
"*" yn dangos meysydd angenrheidiol
"*" yn dangos meysydd angenrheidiol
"*" yn dangos meysydd angenrheidiol