A well appointed semi-detached house, nestled in a sought-after residential estate! Featuring three spacious bedrooms, off-road parking, and a convenient garage, this home is perfect for families or anyone looking to embrace a vibrant community lifestyle.
Discover this family home that truly shines with its great outdoor space and ample on-site parking, complete with a garage! Located in a welcoming residential neighborhood, you'll have easy access to all local amenities and the A55 just a stone's throw away. Step inside this spacious and we maintained home, where you'll find an inviting Entrance Vestibule, a cosy Lounge, and a delightful Kitchen/Diner, along with a convenient Utility room on the ground floor. Upstairs, enjoy three comfortable Bedrooms and a well-appointed Bathroom. Plus, the entire home is fully double glazed and benefits from efficient gas central heating. Don’t miss the chance to make this remarkable property your own!
Nestled within a charming residential community filled with delightful houses and bungalows, this village is truly a gem! It boasts a fantastic primary school that’s a favorite among families and is perfectly positioned with easy access to the A55, connecting you to the stunning Holyhead and the rest of beautiful Anglesey. If you’re on the lookout for shops and services, the popular village of Valley is just about a mile away, offering plenty of options. And for a broader range of stores and amenities, the bustling port town of Holyhead is around 5 miles down the road, providing everything you need for your daily necessities. Exciting times await you in this wonderful location!
Ground Floor
Entrance Vesituble
uPVC double glazed window to front, door to:
Living Room 18'9" x 12'9" (5.72m x 3.90m)
uPVC double glazed window to front, radiator to front, multi-fuel fireplace to rear, wooden stairs leading to first floor, door to:
Kitchen/Dining Room 18'9" x 8'9" (5.72m x 2.69m)
Fitted with a matching range of base and eye level units with worktop space over, stainless steel sink unit with mixer tap, space for dishwasher, fitted electric oven, fitted countertop four ring induction hob with extractor hood over, two uPVC double glazed windows to rear, radiator, door to:
Utility 8'4" x 7'2" (2.55m x 2.20m)
uPVC double glazed window to side, plumbing for washing machine, space for tumble dryer, door to rear garden and door to:
Garage 14'3" x 7'10" (4.35m x 2.40m)
Up and over garage door to front
First Floor
Landing
uPVC double glazed window to side, boiler cupboard, doors to:
Bedroom 1 12'9" x 9'6" (3.91m x 2.92m)
uPVC double glazed window to front with radiator under
Bedroom 2 9'11" x 8'10" (3.03m x 2.70m)
uPVC double glazed window to rear with radiator under
Bedroom 3 9'9" x 8'11" (2.99m x 2.73m)
uPVC double glazed window to front with radiator under
Bathroom 8'5" x 5'4" (2.58m x 1.65m)
Fitted with three piece suite comprising bath with electric shower over, wash hand basin with storage under and low-level WC, two uPVC double glazed frosted windows to rear, heated towel rail
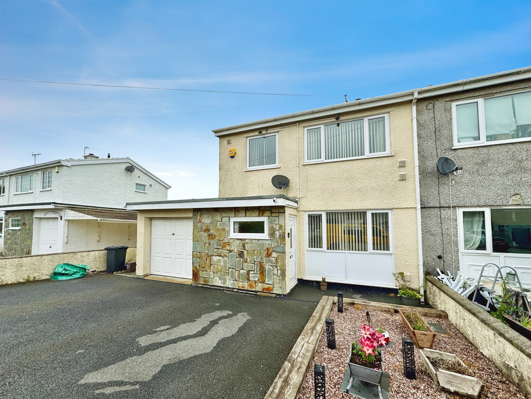
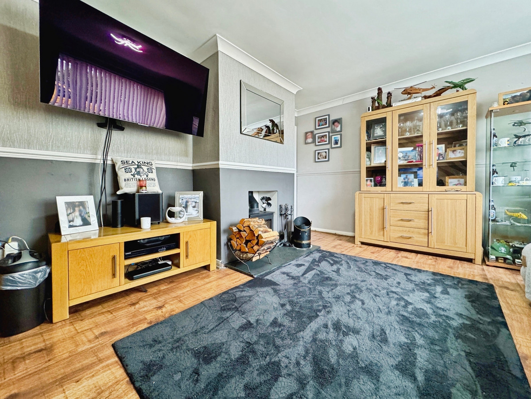
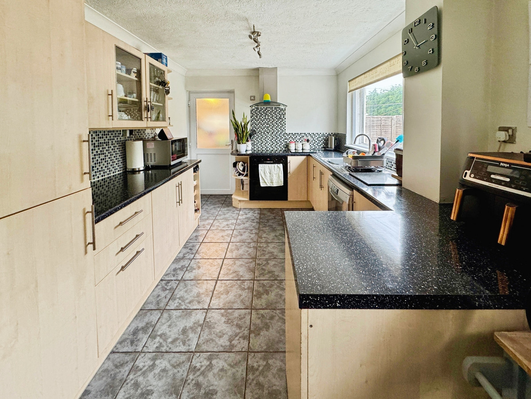
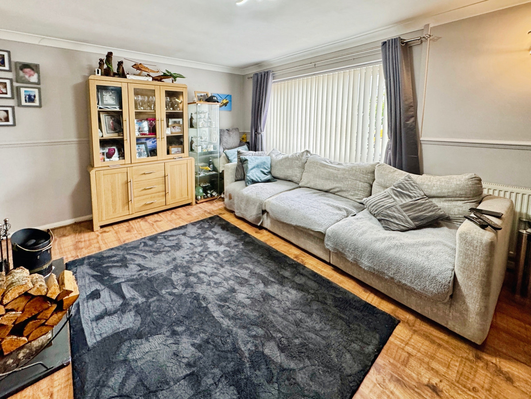
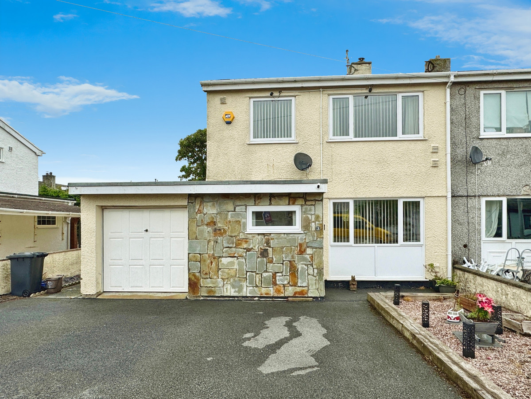
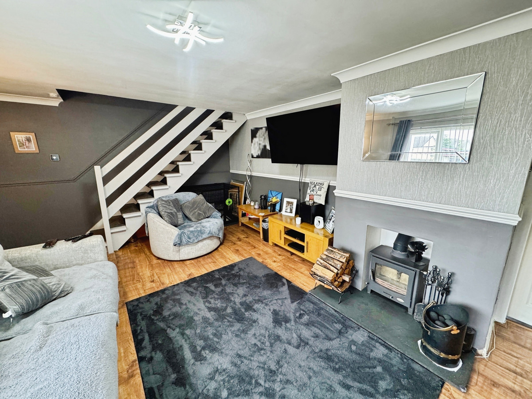
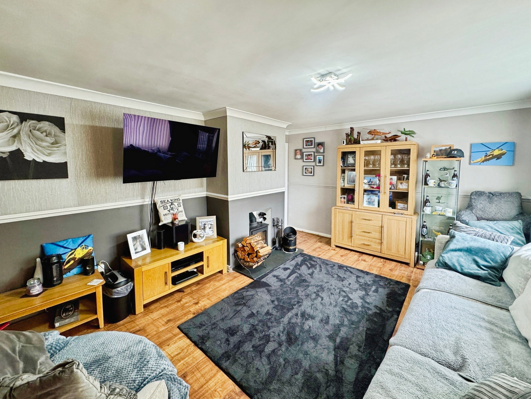
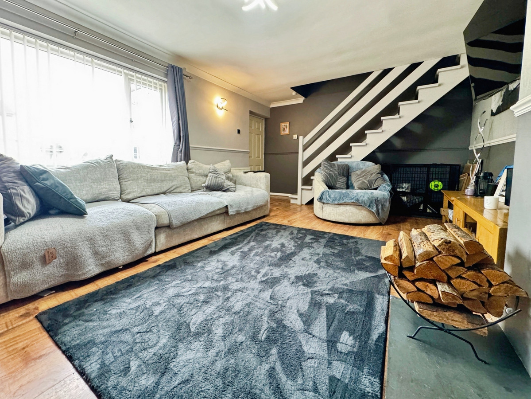
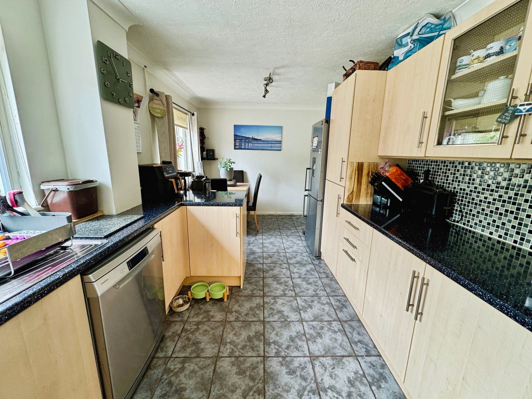
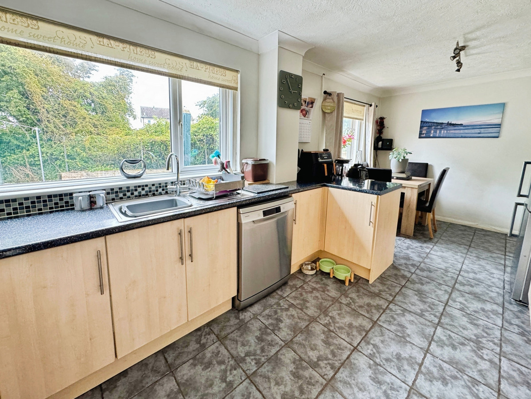
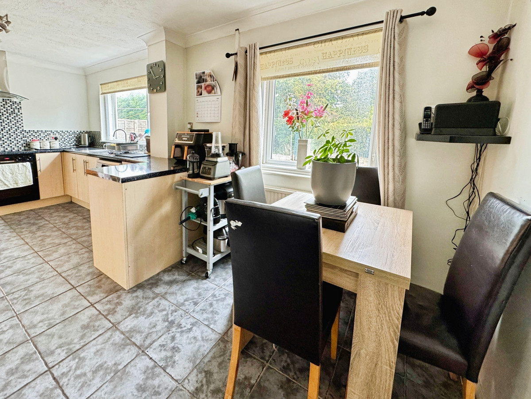
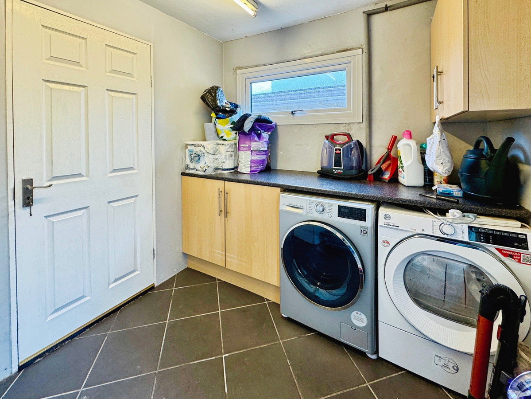

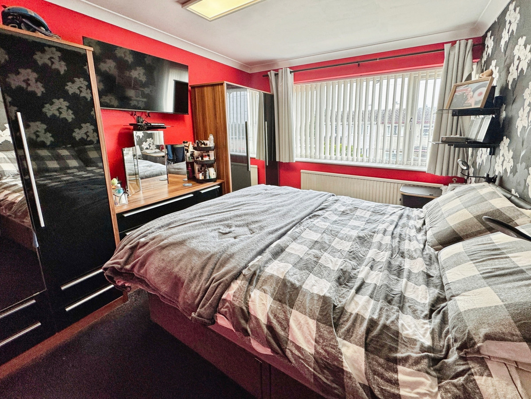
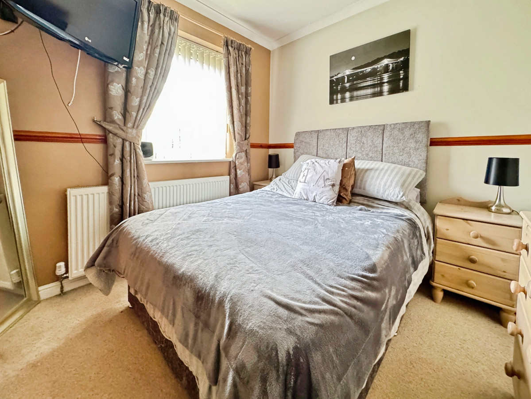
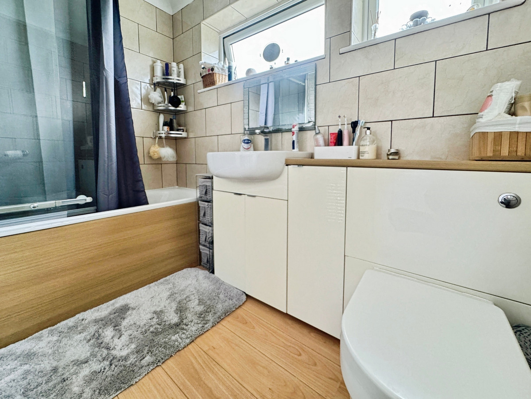
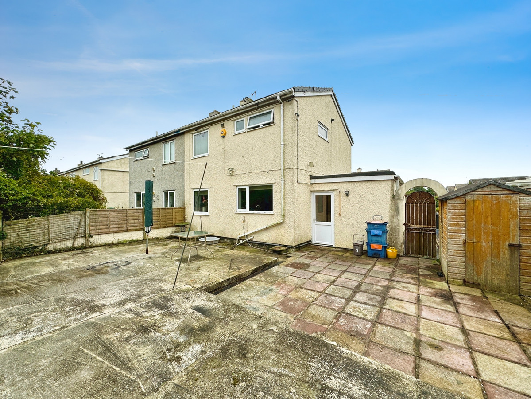
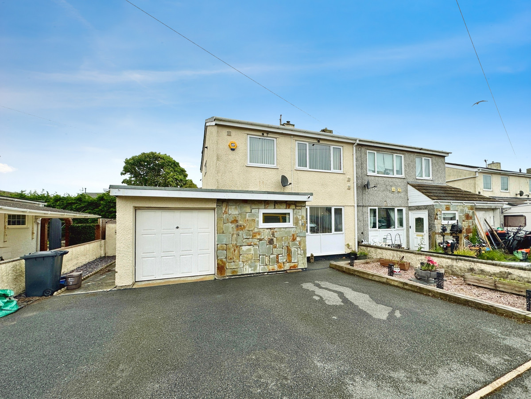
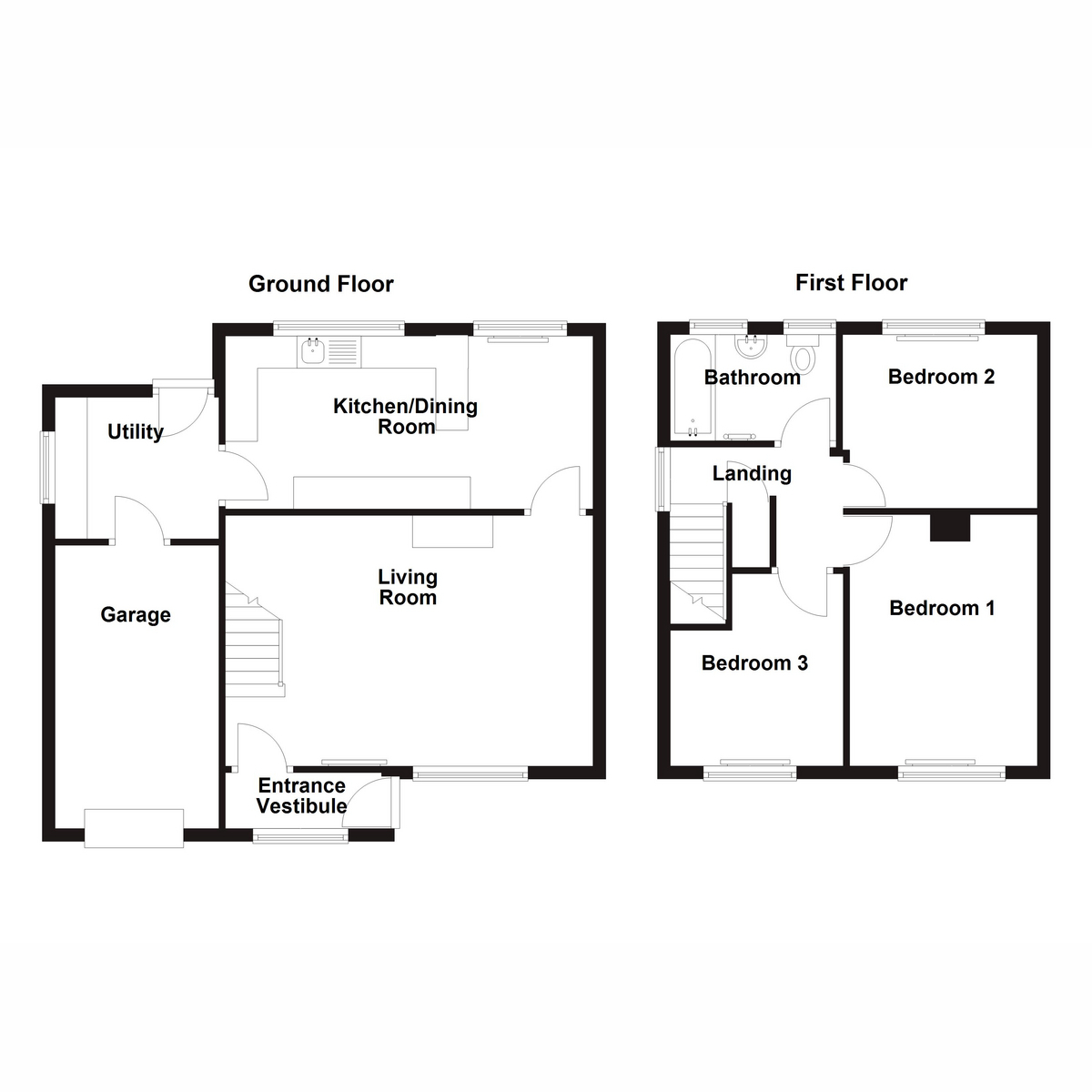


















3 Bed Semi-detached house For Sale
A well appointed semi-detached house, nestled in a sought-after residential estate! Featuring three spacious bedrooms, off-road parking, and a convenient garage, this home is perfect for families or anyone looking to embrace a vibrant community lifestyle.
Discover this family home that truly shines with its great outdoor space and ample on-site parking, complete with a garage! Located in a welcoming residential neighborhood, you'll have easy access to all local amenities and the A55 just a stone's throw away. Step inside this spacious and we maintained home, where you'll find an inviting Entrance Vestibule, a cosy Lounge, and a delightful Kitchen/Diner, along with a convenient Utility room on the ground floor. Upstairs, enjoy three comfortable Bedrooms and a well-appointed Bathroom. Plus, the entire home is fully double glazed and benefits from efficient gas central heating. Don’t miss the chance to make this remarkable property your own!
Nestled within a charming residential community filled with delightful houses and bungalows, this village is truly a gem! It boasts a fantastic primary school that’s a favorite among families and is perfectly positioned with easy access to the A55, connecting you to the stunning Holyhead and the rest of beautiful Anglesey. If you’re on the lookout for shops and services, the popular village of Valley is just about a mile away, offering plenty of options. And for a broader range of stores and amenities, the bustling port town of Holyhead is around 5 miles down the road, providing everything you need for your daily necessities. Exciting times await you in this wonderful location!
Ground Floor
Entrance Vesituble
uPVC double glazed window to front, door to:
Living Room 18'9" x 12'9" (5.72m x 3.90m)
uPVC double glazed window to front, radiator to front, multi-fuel fireplace to rear, wooden stairs leading to first floor, door to:
Kitchen/Dining Room 18'9" x 8'9" (5.72m x 2.69m)
Fitted with a matching range of base and eye level units with worktop space over, stainless steel sink unit with mixer tap, space for dishwasher, fitted electric oven, fitted countertop four ring induction hob with extractor hood over, two uPVC double glazed windows to rear, radiator, door to:
Utility 8'4" x 7'2" (2.55m x 2.20m)
uPVC double glazed window to side, plumbing for washing machine, space for tumble dryer, door to rear garden and door to:
Garage 14'3" x 7'10" (4.35m x 2.40m)
Up and over garage door to front
First Floor
Landing
uPVC double glazed window to side, boiler cupboard, doors to:
Bedroom 1 12'9" x 9'6" (3.91m x 2.92m)
uPVC double glazed window to front with radiator under
Bedroom 2 9'11" x 8'10" (3.03m x 2.70m)
uPVC double glazed window to rear with radiator under
Bedroom 3 9'9" x 8'11" (2.99m x 2.73m)
uPVC double glazed window to front with radiator under
Bathroom 8'5" x 5'4" (2.58m x 1.65m)
Fitted with three piece suite comprising bath with electric shower over, wash hand basin with storage under and low-level WC, two uPVC double glazed frosted windows to rear, heated towel rail
"*" indicates required fields
"*" indicates required fields
"*" indicates required fields