Semi-detached bungalow in Brynsiencyn with two bedrooms, modern kitchen and bathroom, oak doors, and a cosy lounge with a solid fuel burner. Enjoy off-road parking, an enclosed garden, and easy access to local amenities, Llanfairpwllgwyngyll, and the A55. Ideal for a semi rural lifestyle.
Nestled towards the end of a quaint development in Brynsiencyn, this delightful semi-detached bungalow offers a harmonious blend of modern living and cosy charm. Featuring two well-proportioned bedrooms, the property has been finished to an impressive standard, showcasing a contemporary kitchen and bathroom that are sure to delight. The addition of elegant oak doors throughout adds a touch of sophistication, while the lounge is made inviting with a solid fuel burner, perfect for those cosy evenings in. With the convenience of LPG fired central heating and a hot water boiler, comfort is assured year-round. The property also boasts off-road parking and an enclosed rear garden, providing a private outdoor space to enjoy.
Brynsiencyn is a picturesque village that offers a warm community atmosphere with a local shop and primary school, making it an ideal location for families and those seeking a peaceful lifestyle. The village is strategically positioned for easy access to Llanfairpwllgwyngyll, where further amenities can be found, and the A55 expressway, providing a gateway to the mainland and beyond. This prime location ensures that while you enjoy the village life, you're never far from the conveniences of larger towns and cities. Whether you're downsizing, seeking a first home, or looking for a retreat, this bungalow presents a fantastic opportunity to embrace a balanced lifestyle in the heart of Anglesey.
Ground Floor
Kitchen/Breakfast Room 4.04m (13'3") x 2.88m (9'5")
Fitted with a contemporary range of base and eye level units with worktop over. Integrated fridge freezer and dishwasher together with built in oven and hob. Window to front. Radiator. Open plan to hallway with storage cupboard and opening to:
Lounge 4.92m (16'2") x 3.32m (10'11") maximum dimenions
Window to front. Fireplace with solid fuel burner. Radiator.
Bedroom 1 3.55m (11'8") x 3.18m (10'5")
Radiator. Double doors to rear garden.
Bedroom 2 3.55m (11'8") x 3.02m (9'11")
Window to rear. Radiator.
Bathroom
Bath, wash hand basin and WC with primarily tiled walls. Window to side.
Outside
With fore garden to front and driveway to the side and gated access to the rear garden with decking area, lawn and useful storage shed.
Gwasanaethau
We have been informed that the property is supplied by mains water, sewerage and electricity supply. The central heating and hot water boiler is believed to be located in the attic and is supplied by LPG.

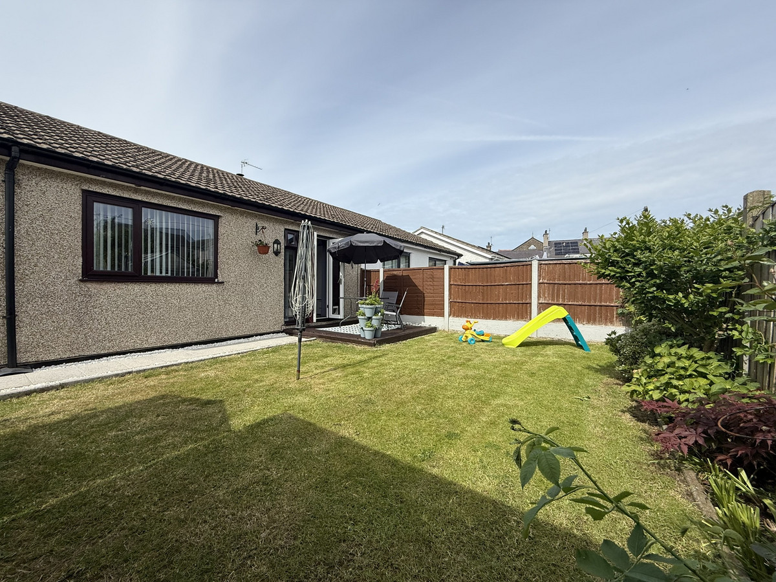
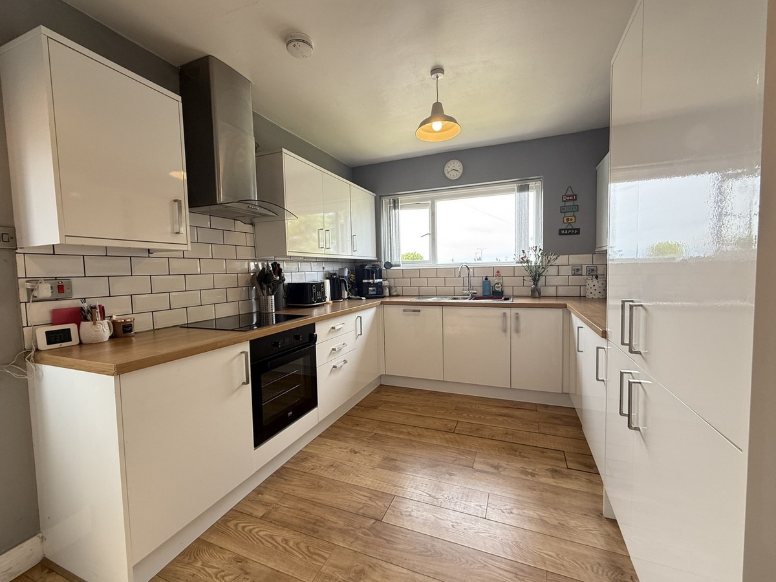
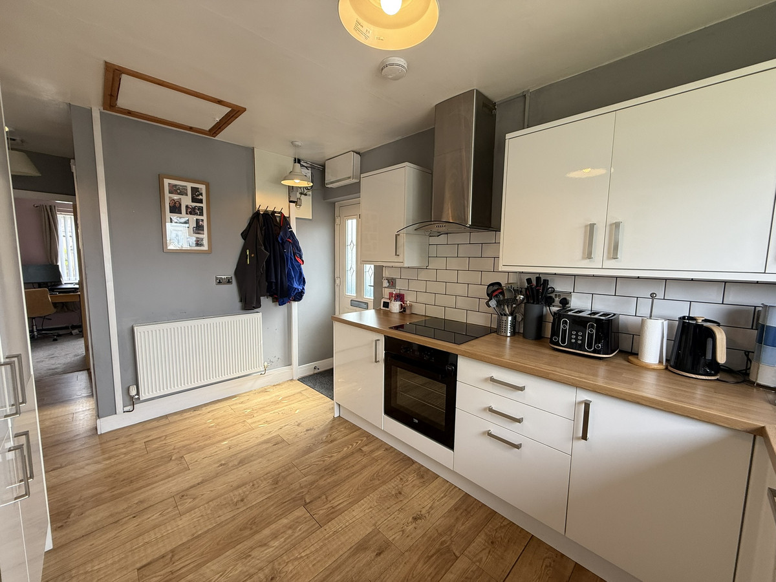
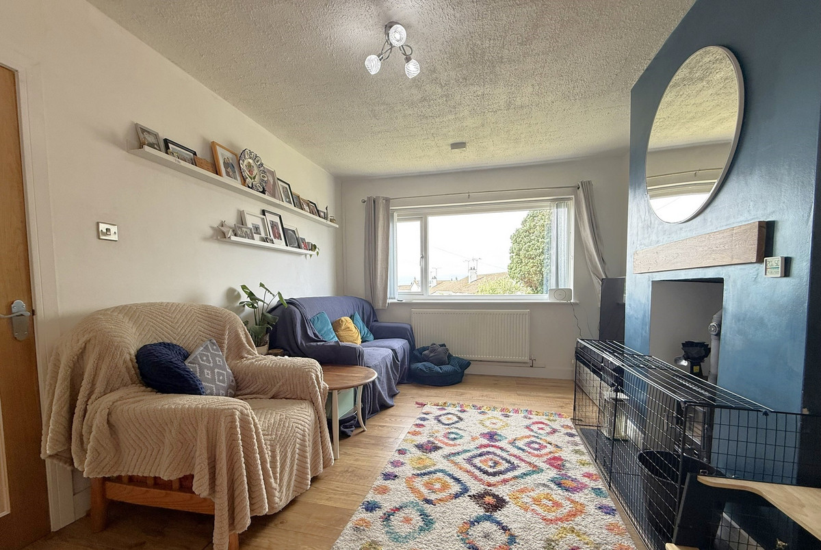
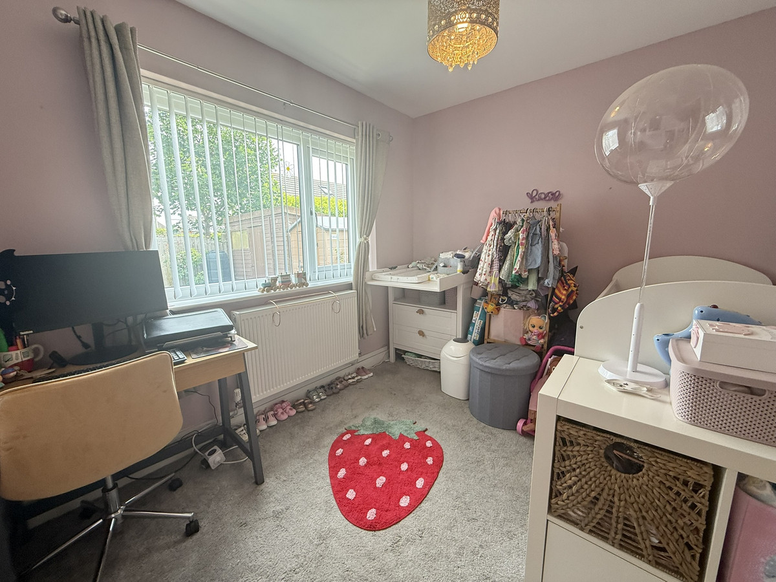
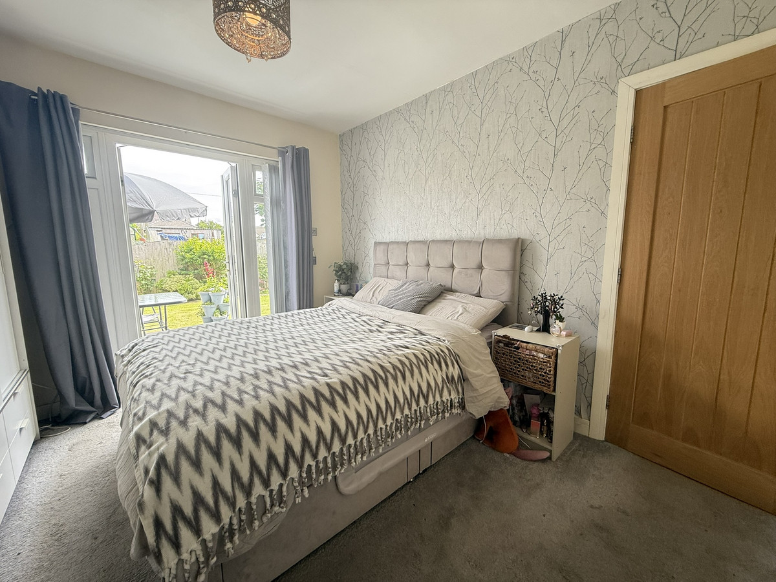
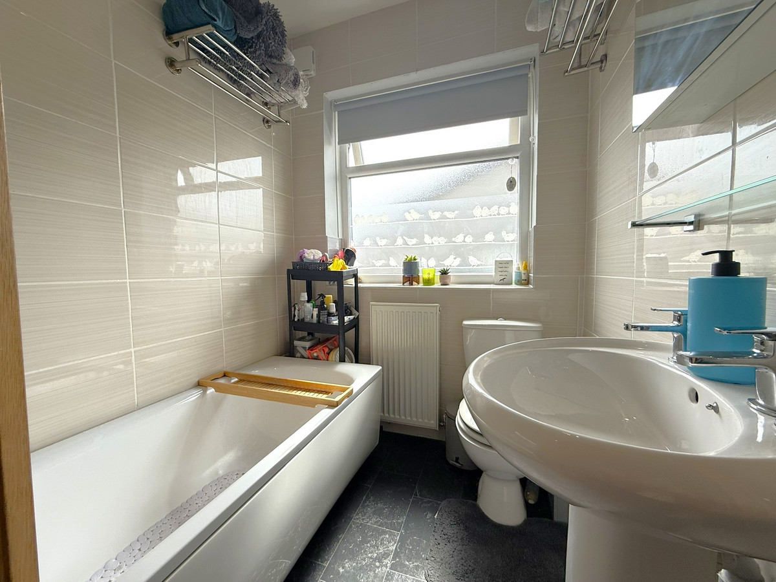
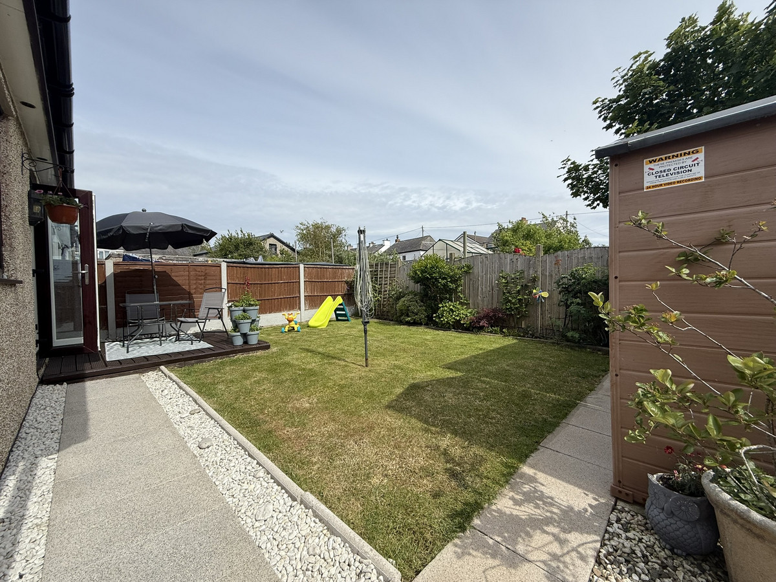
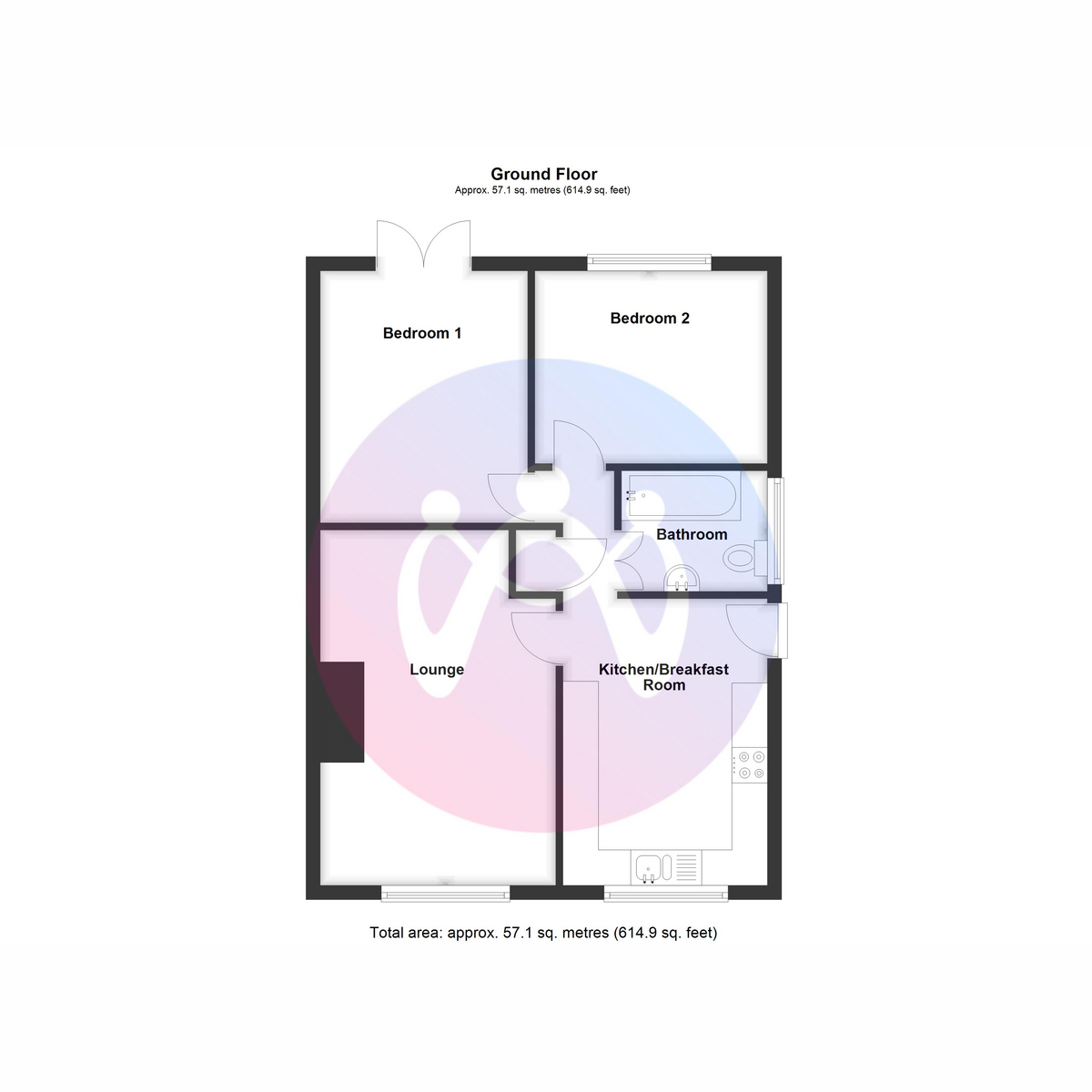









2 Bed Semi-detached bungalow For Sale
Semi-detached bungalow in Brynsiencyn with two bedrooms, modern kitchen and bathroom, oak doors, and a cosy lounge with a solid fuel burner. Enjoy off-road parking, an enclosed garden, and easy access to local amenities, Llanfairpwllgwyngyll, and the A55. Ideal for a semi rural lifestyle.
Nestled towards the end of a quaint development in Brynsiencyn, this delightful semi-detached bungalow offers a harmonious blend of modern living and cosy charm. Featuring two well-proportioned bedrooms, the property has been finished to an impressive standard, showcasing a contemporary kitchen and bathroom that are sure to delight. The addition of elegant oak doors throughout adds a touch of sophistication, while the lounge is made inviting with a solid fuel burner, perfect for those cosy evenings in. With the convenience of LPG fired central heating and a hot water boiler, comfort is assured year-round. The property also boasts off-road parking and an enclosed rear garden, providing a private outdoor space to enjoy.
Brynsiencyn is a picturesque village that offers a warm community atmosphere with a local shop and primary school, making it an ideal location for families and those seeking a peaceful lifestyle. The village is strategically positioned for easy access to Llanfairpwllgwyngyll, where further amenities can be found, and the A55 expressway, providing a gateway to the mainland and beyond. This prime location ensures that while you enjoy the village life, you're never far from the conveniences of larger towns and cities. Whether you're downsizing, seeking a first home, or looking for a retreat, this bungalow presents a fantastic opportunity to embrace a balanced lifestyle in the heart of Anglesey.
Ground Floor
Kitchen/Breakfast Room 4.04m (13'3") x 2.88m (9'5")
Fitted with a contemporary range of base and eye level units with worktop over. Integrated fridge freezer and dishwasher together with built in oven and hob. Window to front. Radiator. Open plan to hallway with storage cupboard and opening to:
Lounge 4.92m (16'2") x 3.32m (10'11") maximum dimenions
Window to front. Fireplace with solid fuel burner. Radiator.
Bedroom 1 3.55m (11'8") x 3.18m (10'5")
Radiator. Double doors to rear garden.
Bedroom 2 3.55m (11'8") x 3.02m (9'11")
Window to rear. Radiator.
Bathroom
Bath, wash hand basin and WC with primarily tiled walls. Window to side.
Outside
With fore garden to front and driveway to the side and gated access to the rear garden with decking area, lawn and useful storage shed.
Gwasanaethau
We have been informed that the property is supplied by mains water, sewerage and electricity supply. The central heating and hot water boiler is believed to be located in the attic and is supplied by LPG.
"*" indicates required fields
"*" indicates required fields
"*" indicates required fields