Discover the charm of this delightful detached bungalow in the Tyn Y Coed Estate, Penysarn. With its three bedrooms and two bathrooms, two driveways and storage cellar! This home is perfect for family living. Don't miss your chance to own this gem; enquire today!
Located in the peaceful Tyn Y Coed Estate, this detached bungalow offers a comfortable family living experience. The property features three bedrooms, providing ample space for a growing family or guests. With two bathrooms, morning routines become hassle-free, adding convenience to daily life. In addition to the two driveways and a large storage cellar!
Penysarn is a welcoming community with a variety of local amenities and attractions. The nearby coastline offers stunning natural beauty, perfect for weekend walks or family outings. The area is also well-connected by road, making it easy to reach neighbouring towns and cities.
Families will appreciate the selection of schools in the vicinity, such as the village school of Ysgol Gynradd Penysarn, providing quality education close to home. The property also includes a garage, offering practical storage solutions or parking options. Act now to secure this wonderful home in a highly sought-after location.
Ground Floor
Entrance Hall
Door to Storage cupboard. Radiator. Stairs. Door to:
Lounge 5.10m (16'9") x 4.77m (15'8")
Window to side and window to front. Fireplace. Radiator.
Bedroom 3 4.77m (15'8") x 3.53m (11'7")
Window to rear. Radiator.
Bathroom
Four piece suite comprising bath, pedestal wash hand basin, shower cubicle and WC. Window to rear. Radiator.
Kitchen/Dining Room 7.28m (23'11") x 3.66m (12')
Fitted with a matching range of base and eye level units units. 1+1/2 bowl stainless steel sink. Plumbing for dishwasher. Space for fridge/freezer and cooker. Window to front. Radiator.
Porch
Door to:
Garage 7.00m (23') max x 3.70m (12'2")
Window to side and window to rear. Up and over door. Stainless steel sink. Space for dryer. Plumbing for washing machine.
First Floor landing
Skylight. Radiator. Storage cupboard. Door to:
Shower Room
Three piece suite comprising shower cubicle, pedestal wash hand basin and WC. Skylight. Radiator. Door to Storage cupboard.
Bedroom 2 3.56m x 4.6m
Window to side. Radiator. Sliding door to Storage cupboard.
Bedroom 1 4.85m (15'11") x 4.70m (15'5")
Window to side. Radiator, double door to storage cupboard. Sliding door to wardrobe.
Outside
Driveway providing off road parking. Lawn area wrapping around left side of the property to the rear, interspersed with mature planting. Raised patio area. Shed. Enclosed well from a natural spring.
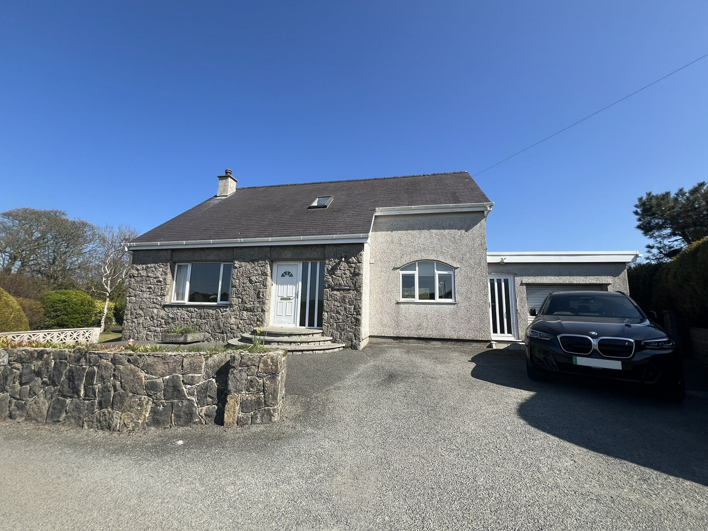

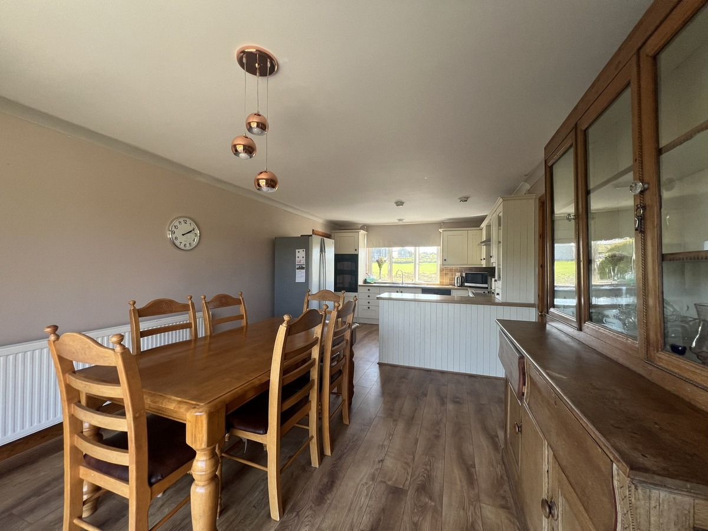
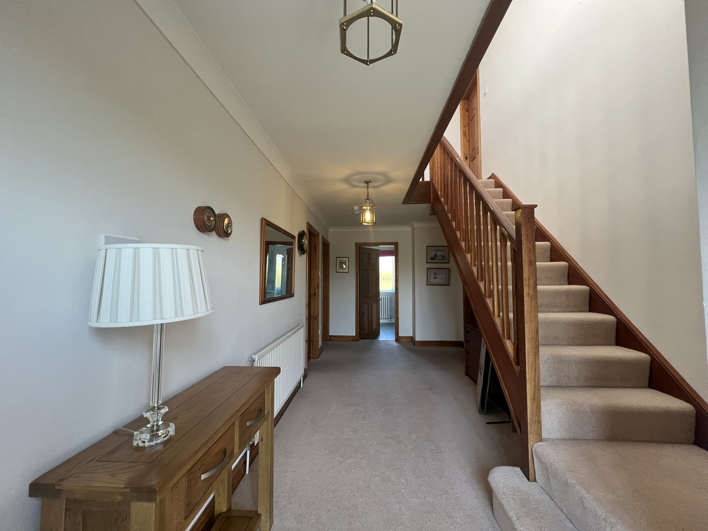

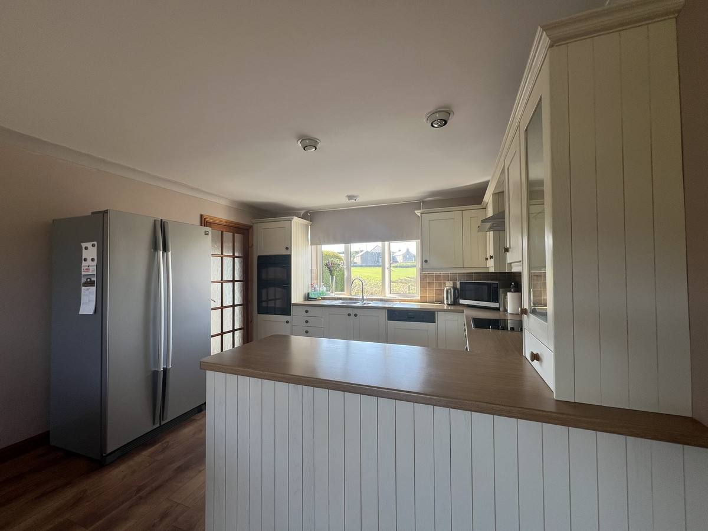


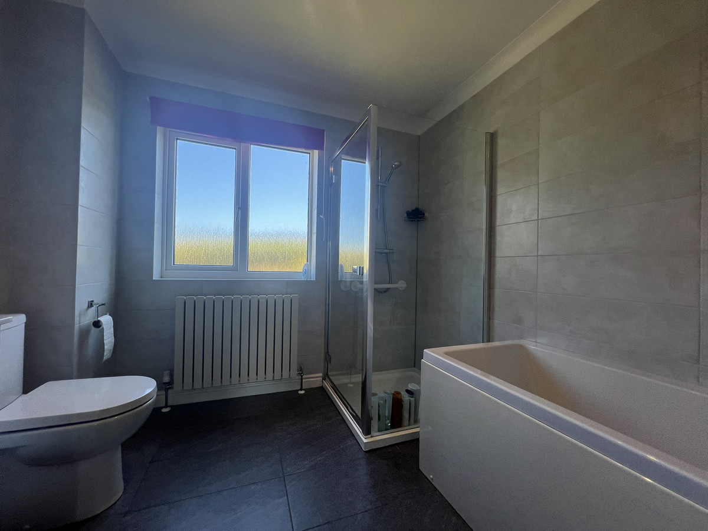

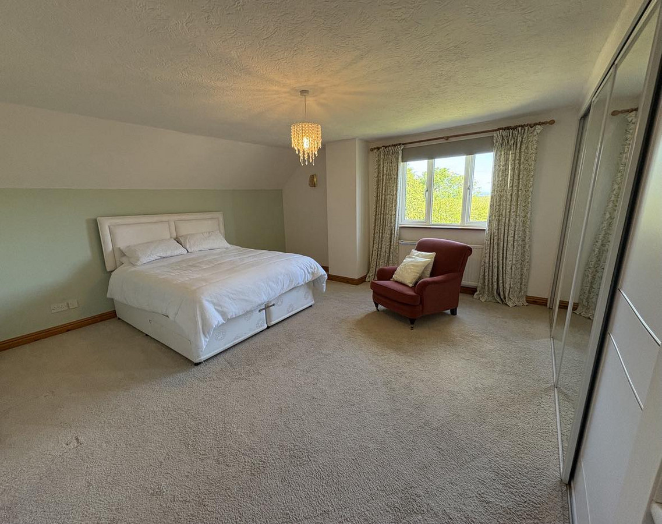
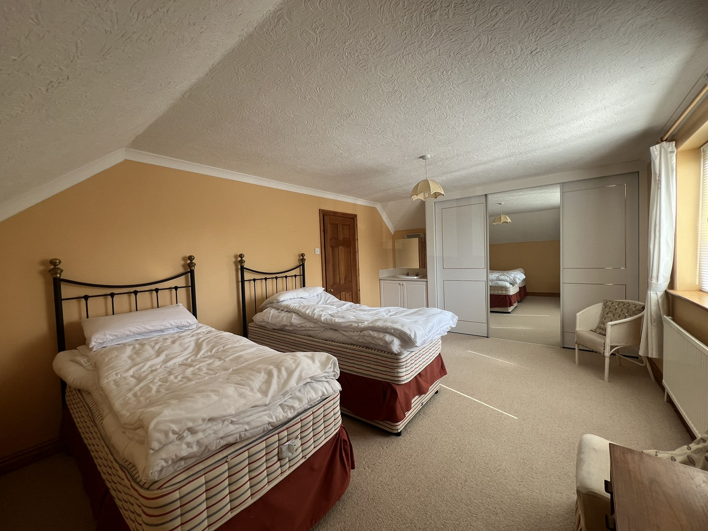
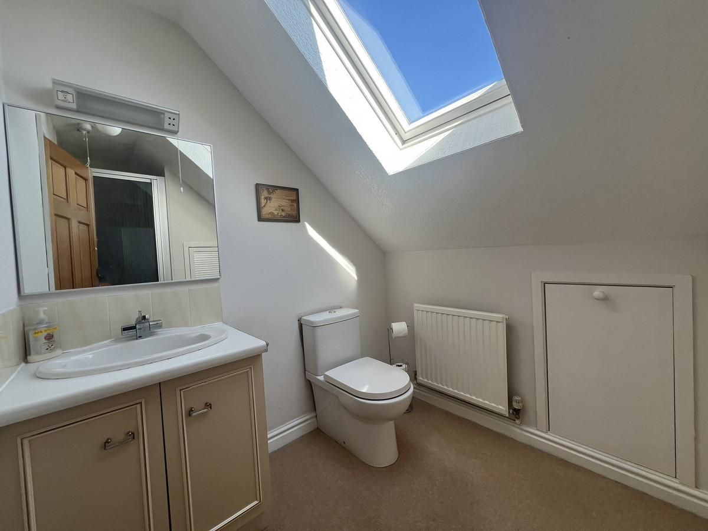
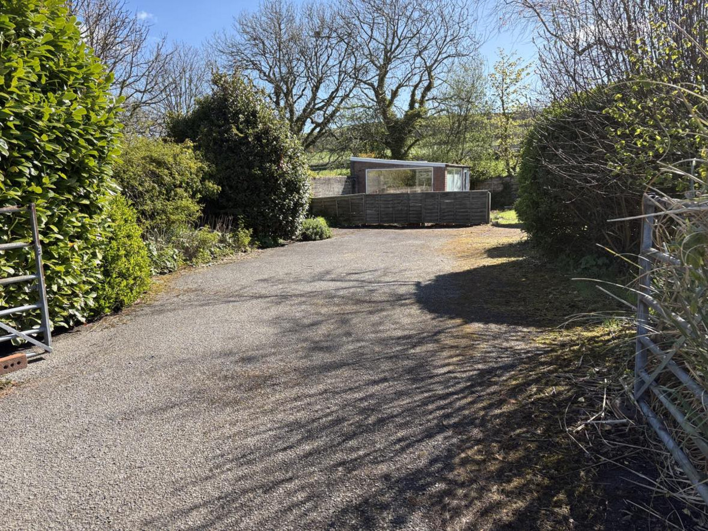
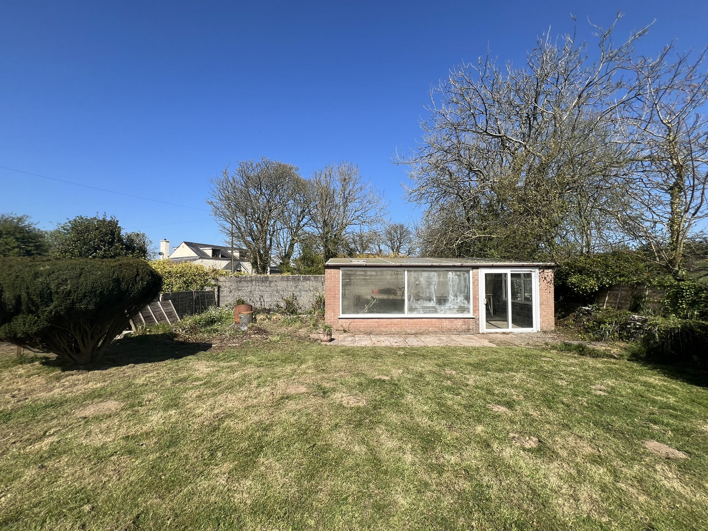
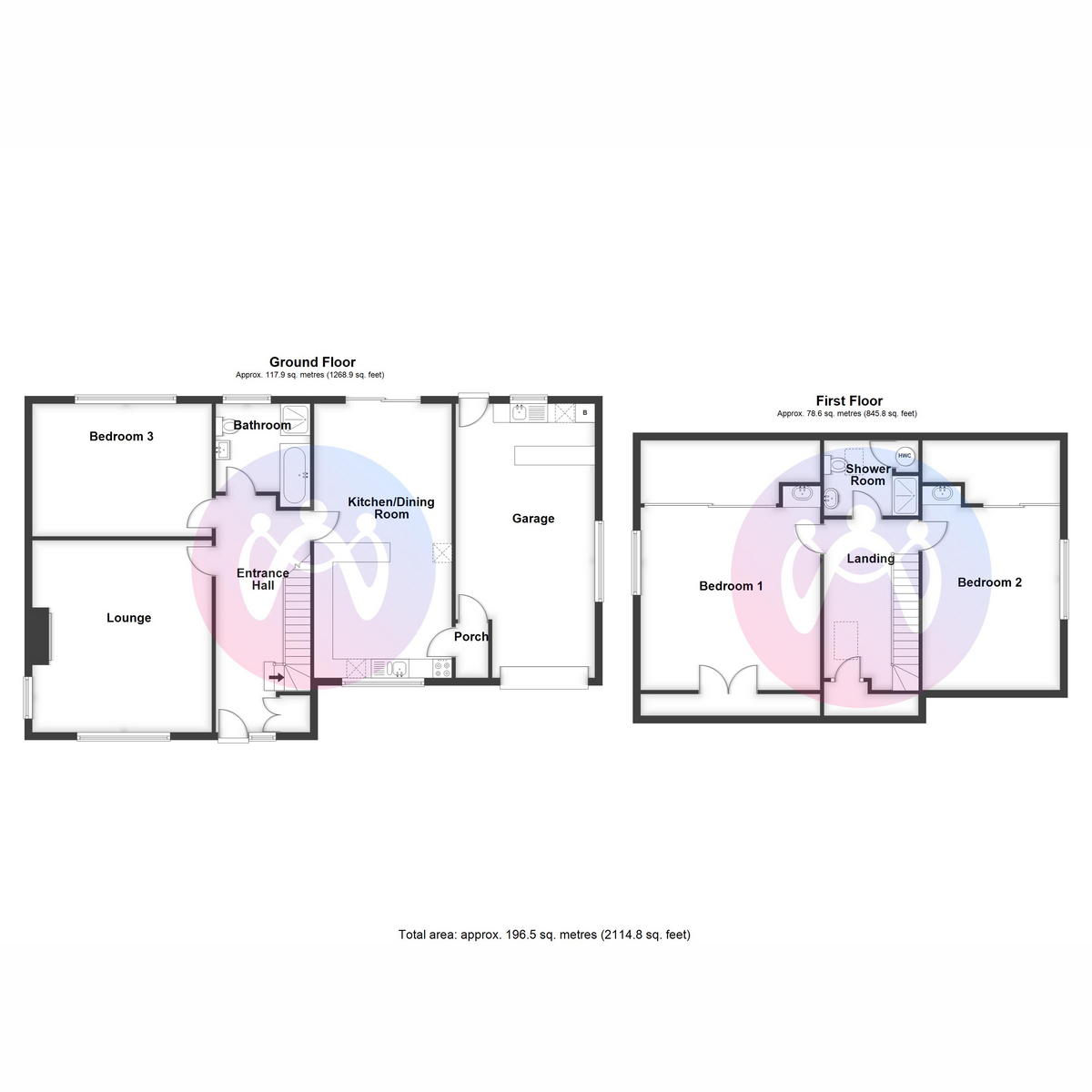
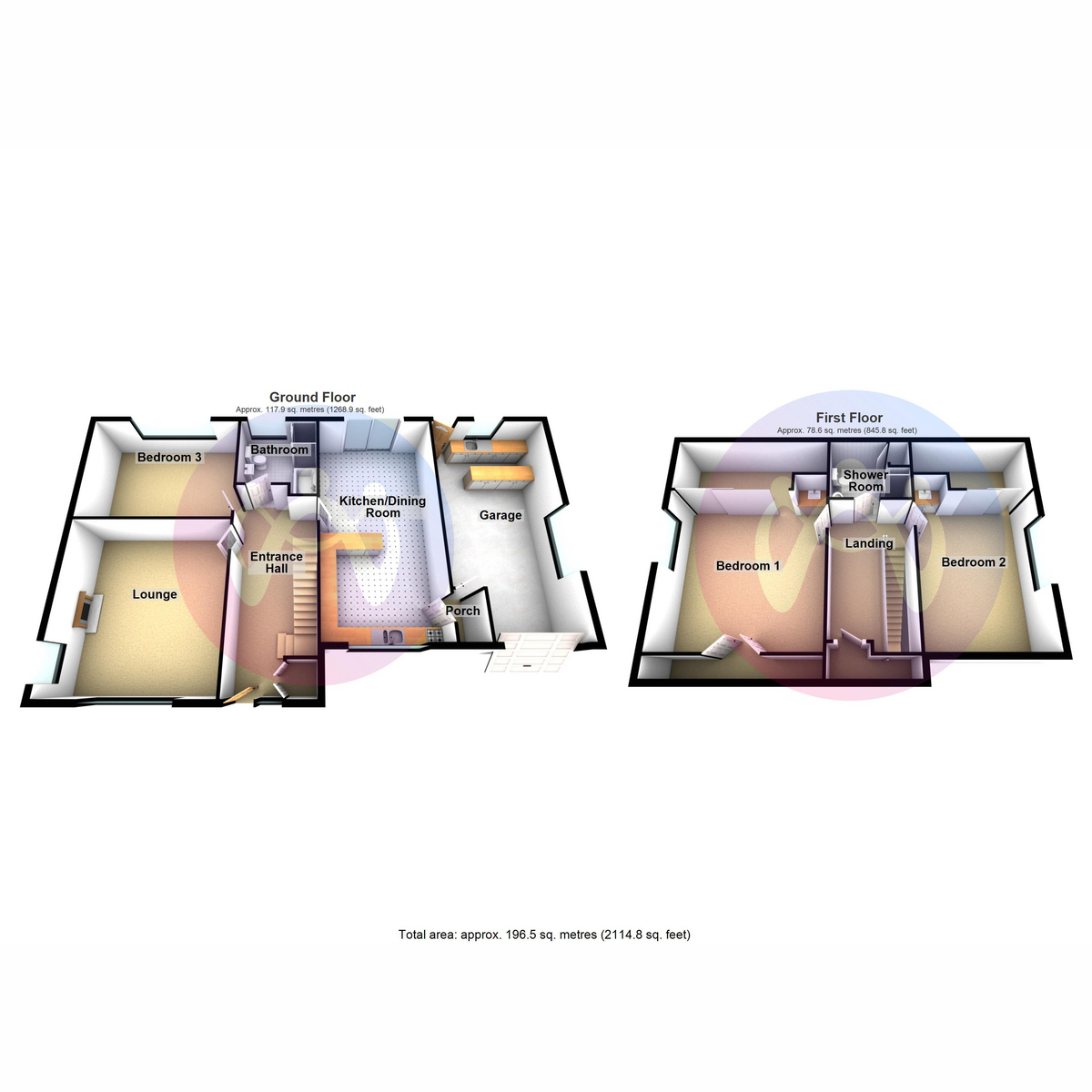















3 Bed Detached bungalow For Sale
Discover the charm of this delightful detached bungalow in the Tyn Y Coed Estate, Penysarn. With its three bedrooms and two bathrooms, two driveways and storage cellar! This home is perfect for family living. Don't miss your chance to own this gem; enquire today!
Located in the peaceful Tyn Y Coed Estate, this detached bungalow offers a comfortable family living experience. The property features three bedrooms, providing ample space for a growing family or guests. With two bathrooms, morning routines become hassle-free, adding convenience to daily life. In addition to the two driveways and a large storage cellar!
Penysarn is a welcoming community with a variety of local amenities and attractions. The nearby coastline offers stunning natural beauty, perfect for weekend walks or family outings. The area is also well-connected by road, making it easy to reach neighbouring towns and cities.
Families will appreciate the selection of schools in the vicinity, such as the village school of Ysgol Gynradd Penysarn, providing quality education close to home. The property also includes a garage, offering practical storage solutions or parking options. Act now to secure this wonderful home in a highly sought-after location.
Ground Floor
Entrance Hall
Door to Storage cupboard. Radiator. Stairs. Door to:
Lounge 5.10m (16'9") x 4.77m (15'8")
Window to side and window to front. Fireplace. Radiator.
Bedroom 3 4.77m (15'8") x 3.53m (11'7")
Window to rear. Radiator.
Bathroom
Four piece suite comprising bath, pedestal wash hand basin, shower cubicle and WC. Window to rear. Radiator.
Kitchen/Dining Room 7.28m (23'11") x 3.66m (12')
Fitted with a matching range of base and eye level units units. 1+1/2 bowl stainless steel sink. Plumbing for dishwasher. Space for fridge/freezer and cooker. Window to front. Radiator.
Porch
Door to:
Garage 7.00m (23') max x 3.70m (12'2")
Window to side and window to rear. Up and over door. Stainless steel sink. Space for dryer. Plumbing for washing machine.
First Floor landing
Skylight. Radiator. Storage cupboard. Door to:
Shower Room
Three piece suite comprising shower cubicle, pedestal wash hand basin and WC. Skylight. Radiator. Door to Storage cupboard.
Bedroom 2 3.56m x 4.6m
Window to side. Radiator. Sliding door to Storage cupboard.
Bedroom 1 4.85m (15'11") x 4.70m (15'5")
Window to side. Radiator, double door to storage cupboard. Sliding door to wardrobe.
Outside
Driveway providing off road parking. Lawn area wrapping around left side of the property to the rear, interspersed with mature planting. Raised patio area. Shed. Enclosed well from a natural spring.
"*" indicates required fields
"*" indicates required fields
"*" indicates required fields