An opportunity to purchase a charming three/four bedroom character family home, with generous garden, off road parking area and detached garage, plus an adjoining paddock(circa 2.7 acres). Set in the rural village of Llynfaes which is approximately 4 miles from the market town of Llangefni and the A55 expressway giving access to Holyhead and Bangor for speedy commuting, both within 13 miles.
The accommodation comprises kitchen/dining room, utility room, two reception rooms, study/bedroom four and WC to the ground floor. With three bedrooms and bathroom to the first floor. Outside the property has a detached garage with an area allocated for parking set to the side, double gates access to the rear of the property that boasts a generous and tidy garden area and a paddock circa 2.7 Acres.
Proceed out of Llangefni along the B5109 through Bodffordd and Llynfaes. Just before leaving the village of Llynfaes the property can be found on the right hand side.
Ground Floor
Sitting Room 12' 8'' x 11' 9'' (3.85m x 3.58m)
uPVC double glazed entrance door and window to front. Fireplace with solid fuel burner. Stairs leading to first floor. Door to:
Lounge 16' 6'' x 14' 2'' (5.03m x 4.31m)
Two windows to front and rear together with double doors to side. Radiator.
Inner Hallway
Radiator. Door to:
Study/Bedroom Four 9' 4'' x 7' 10'' (2.84m x 2.39m)
Window to front. Radiator.
Rear Lobby
uPVC double glazed window to rear.
WC
Kitchen/Dining Room 14' 11'' x 8' 11'' (4.54m x 2.72m)
Fitted with a matching range of base and eye level units with hardwood worktop space over. Space for fridge/freezer and cooker. Two windows to front. Radiator. Open plan to utility.
Utility 5' 3'' x 4' 11'' (1.59m x 1.50m)
Window to side.
Garage 19' 8'' x 11' 2'' (5.99m x 3.40m)
A detached block built construction garage. Window to side. Up and over door to front. Side pedestrian door.
First Floor
Landing
Window to rear. Radiator. Doors to:
Bedroom One 16' 6'' x 8' 10'' (5.03m x 2.69m)
Two windows to front. Radiator.
Bedroom Two 11' 11'' x 9' 1'' (3.62m x 2.77m) maximum dimensions
Window to front. Radiator.
Bedroom Three 11' 11'' x 7' 10'' (3.62m x 2.38m)
Window to front. Radiator.
Bathroom
Three piece suite comprising bath with separate shower over, pedestal wash hand basin and WC. Heated towel rail. Skylight.
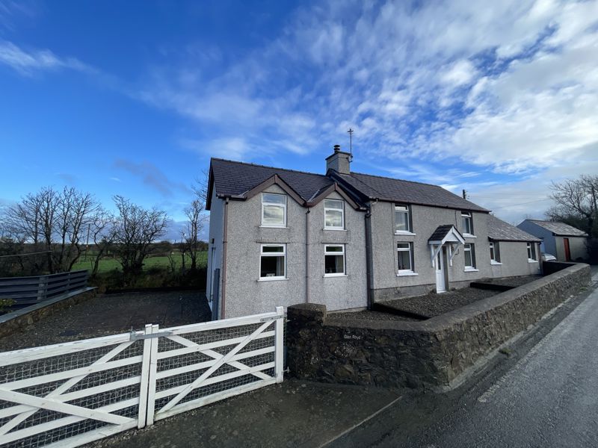
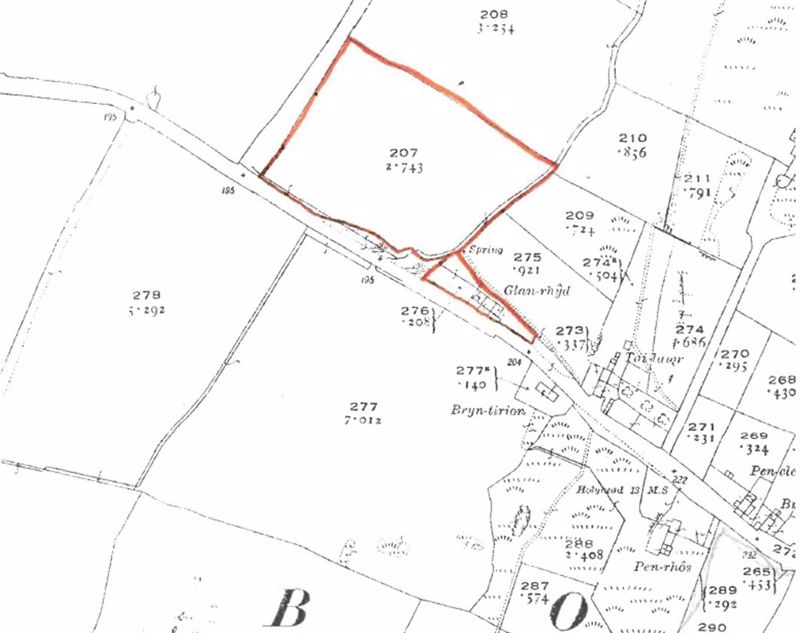
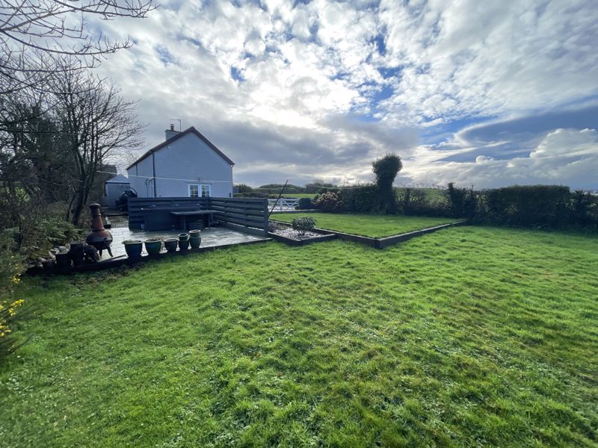
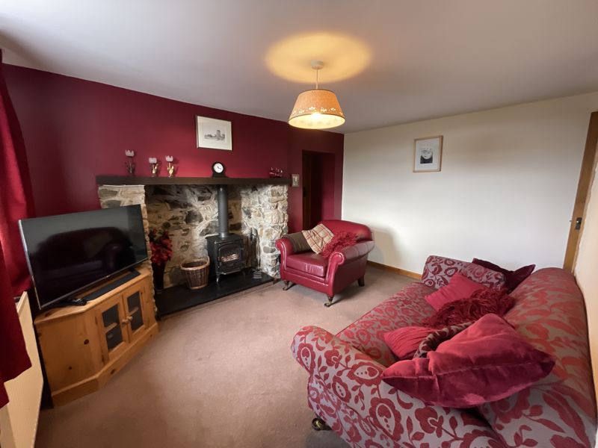
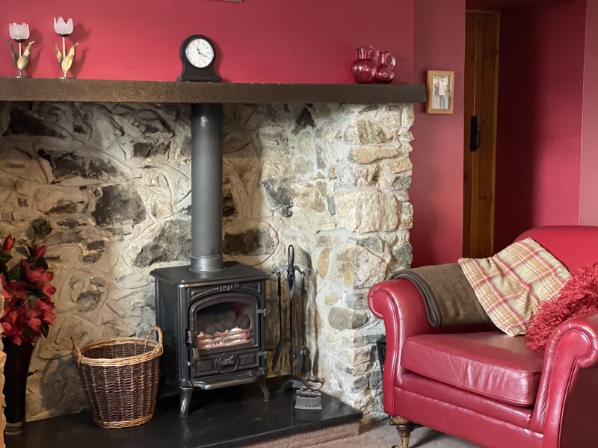
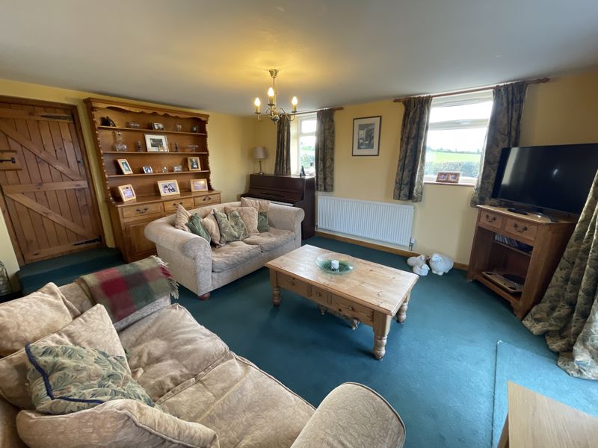
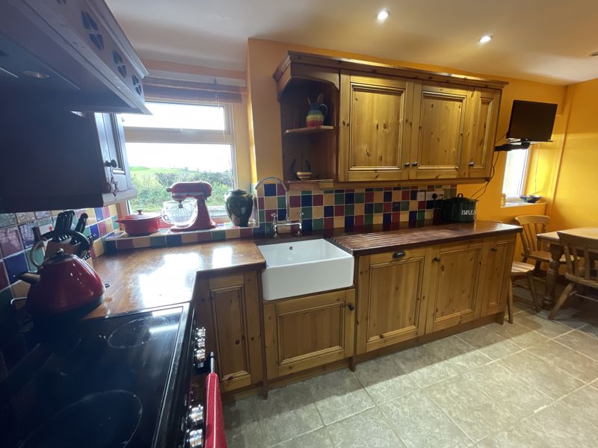
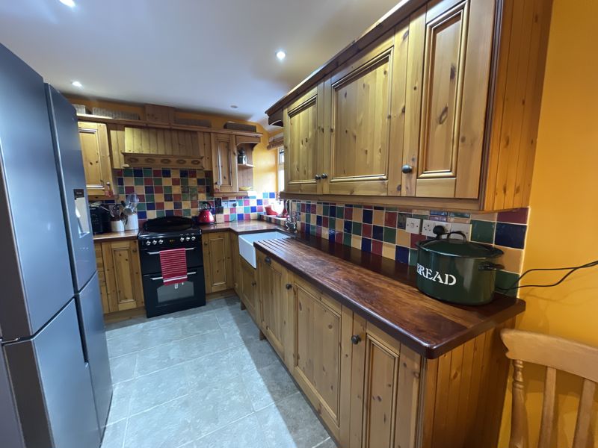

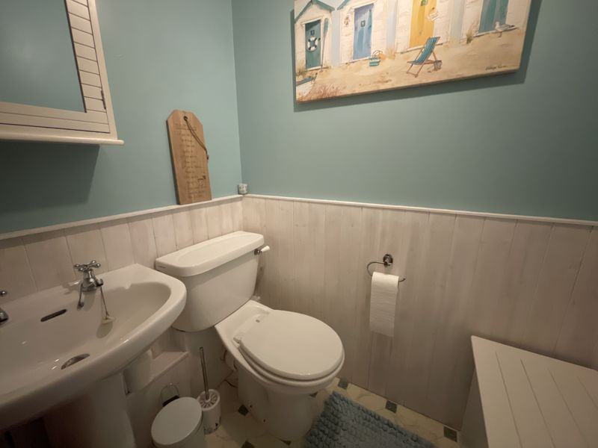

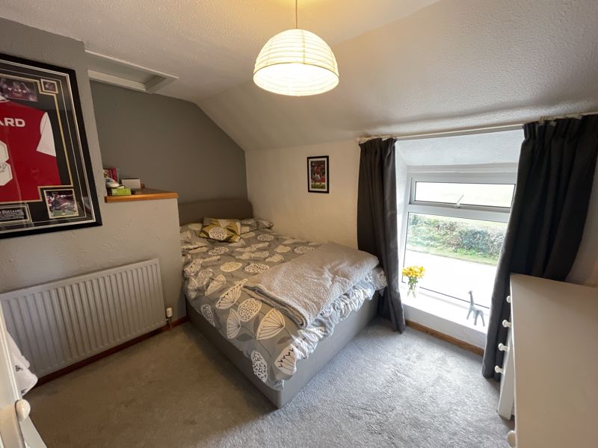
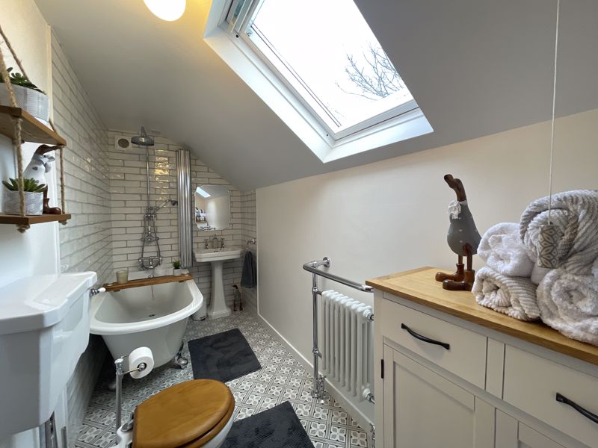

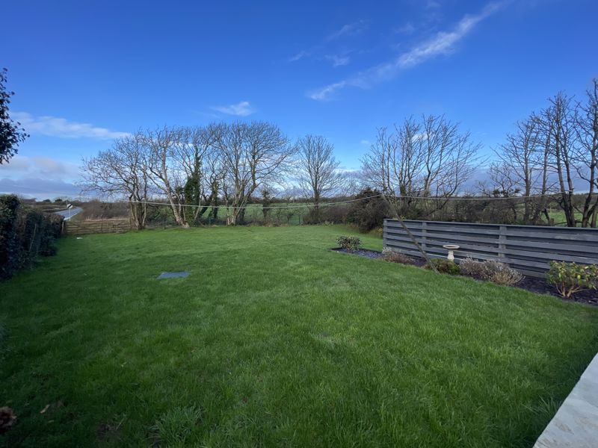
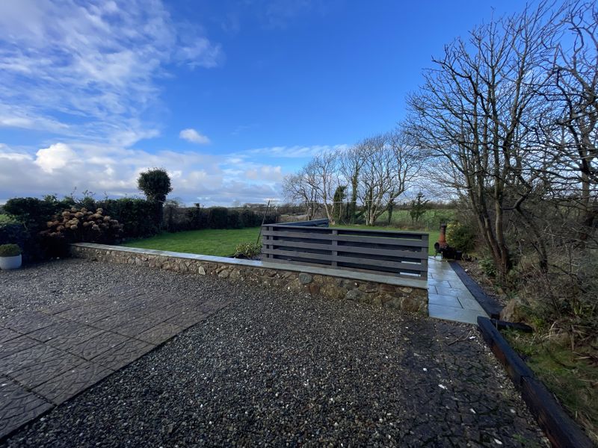
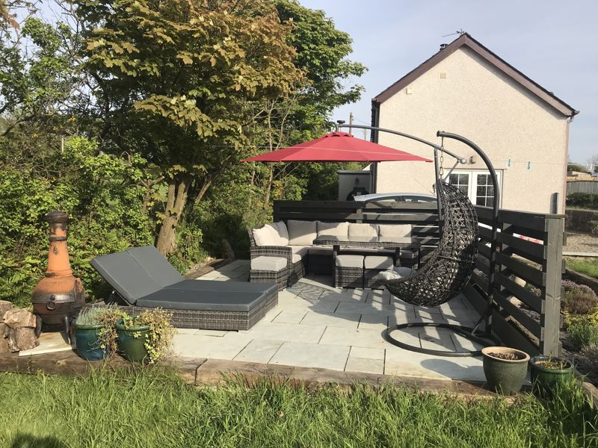
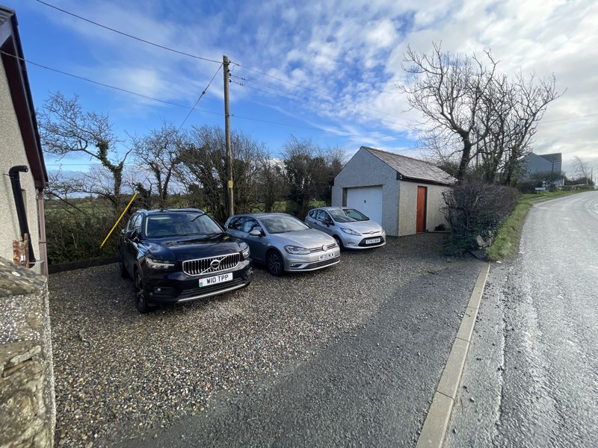


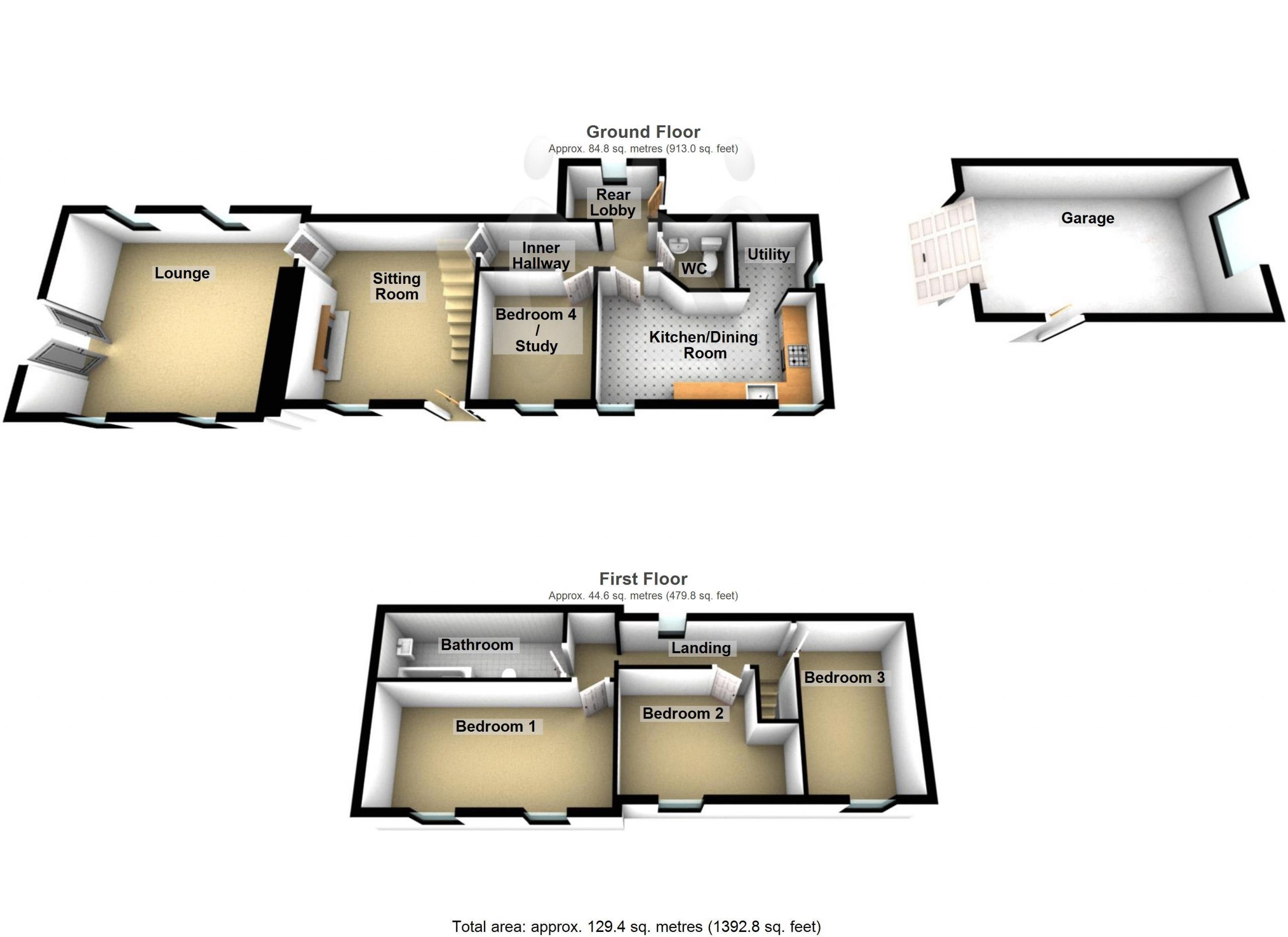



















3 Bed Detached For Sale
An opportunity to purchase a charming character family home, with generous garden, off road parking area and detached garage, plus an adjoining paddock(circa 2.7 acres). Set in the rural village of Llynfaes which is approximately 4 miles from the market town of Llangefni and the A55 expressway giving access to Holyhead and Bangor for speedy commuting, both within 13 miles.
Ground Floor
Sitting Room 12' 8'' x 11' 9'' (3.85m x 3.58m)
uPVC double glazed entrance door and window to front. Fireplace with solid fuel burner. Stairs leading to first floor. Door to:
Lounge 16' 6'' x 14' 2'' (5.03m x 4.31m)
Two windows to front and rear together with double doors to side. Radiator.
Inner Hallway
Radiator. Door to:
Study/Bedroom Four 9' 4'' x 7' 10'' (2.84m x 2.39m)
Window to front. Radiator.
Rear Lobby
uPVC double glazed window to rear.
WC
Kitchen/Dining Room 14' 11'' x 8' 11'' (4.54m x 2.72m)
Fitted with a matching range of base and eye level units with hardwood worktop space over. Space for fridge/freezer and cooker. Two windows to front. Radiator. Open plan to utility.
Utility 5' 3'' x 4' 11'' (1.59m x 1.50m)
Window to side.
Garage 19' 8'' x 11' 2'' (5.99m x 3.40m)
A detached block built construction garage. Window to side. Up and over door to front. Side pedestrian door.
First Floor
Landing
Window to rear. Radiator. Doors to:
Bedroom One 16' 6'' x 8' 10'' (5.03m x 2.69m)
Two windows to front. Radiator.
Bedroom Two 11' 11'' x 9' 1'' (3.62m x 2.77m) maximum dimensions
Window to front. Radiator.
Bedroom Three 11' 11'' x 7' 10'' (3.62m x 2.38m)
Window to front. Radiator.
Bathroom
Three piece suite comprising bath with separate shower over, pedestal wash hand basin and WC. Heated towel rail. Skylight.
"*" yn dangos meysydd angenrheidiol
"*" yn dangos meysydd angenrheidiol
"*" yn dangos meysydd angenrheidiol