An extended cottage bursting with character and NOW modern comforts. In an elevated position with a different view available from almost every angle, the property sits in a plot extending to some 0.5 of an acre with mature gardens, ample parking and rugged rocky outcrops. Located on the outskirts of the semi rural village of Llynfaes and some 4 miles from the Administrative town of Llangefni and links to the A55 expressway beyond. If in search of a property with space, and privacy together with daily convenience and close proximity to the day to day essentials then Pen Parc is a property that should be viewed. In our opinion the property offers purchasers the benefits of modern living and convenience with contemporary styled kitchen, uPVC double glazing and new addition of dressing room, ensuite and utility room. Having recently undergone extensive works to include insulation of the external walls to retain heat and the installation of Air Source Heating and Hot Water system linked with the Solar Panels and Battery installation for day to day savings on household bills.
In our opinion the property offers purchasers the benefits of modern living and convenience with contemporary styled kitchen, uPVC double glazing and new addition of dressing room, ensuite and utility room. Having recently undergone extensive works to include insulation of the external walls to retain heat and the installation of Air Source Heating and Hot Water system linked with the Solar Panels and Battery installation for day to day savings on household bills.
Take B5109 out of Llangefni towards Holyhead, pass straight through Bodffordd and in just over a mile take the right turn signposted Llanerchymedd (just before this turning there is a left road at a graveyard). If you pass the Llynfaes sign you have missed the turning. Continue up the lane and the property can be found on the left in approximately 0.4 miles.
Ground Floor
Entrance Vestibule
uPVC double glazed entrance door. uPVC double glazed window to front and side. Radiator. Door to:
Dining Hall 12' 10'' x 9' 11'' (3.91m x 3.01m)
uPVC double glazed window to side. Radiator. Door to Lounge and double doors to:
Kitchen 12' 2'' x 10' 0'' (3.71m x 3.05m)
Fitted with a range of matching base and eye level units with worktop space over, stainless steel sink unit with single drainer and mixer tap, integrated dishwasher, space for fridge/freezer and range styled cooker. uPVC double glazed window to rear and side. Radiator. Door to:
Sun Room 18' 1'' x 6' 9'' (5.50m x 2.05m)
uPVC double glazed windows to rear and sides together with rear door to garden. Radiator.
Lounge 14' 4'' x 11' 5'' (4.37m x 3.48m)
uPVC double glazed window to front and rear. Inglenook fireplace with stone built surround and solid fuel burner. Radiator. Door to:
Bedroom One 14' 5'' x 9' 8'' (4.39m x 2.94m)
uPVC double glazed window to front. Radiator. Access to:
Dressing Area 7' 4'' x 6' 11'' (2.22m x 2.10m)
With space for free standing wardrobes. uPVC double glazed window to front. Radiator. Door to:
En-suite Shower Room
Three piece suite comprising. Shower enclosure, wash hand basin and WC. uPVC double glazed window to front. Radiator.
Inner Hallway
Accessed from the kitchen and serving as a pantry area to the kitchen. Doors leading to Bedroom two and Bathroom. Housing the solar panel controller, inverter and battery storage.
Bedroom Two 11' 10'' x 9' 10'' (3.60m x 2.99m)
uPVC double glazed window to front. Radiator.
Bathroom
Four piece suite comprising bath, pedestal wash hand basin, shower enclosure and WC. Tiled splashbacks. uPVC double glazed window to side. Radiator.
Utility room
Externally accessed with uPVC double glazed window and access door to rear. Plumbing for washing machine and space for tumble dryer. Stainless steel sink unit. Storage cupboards. Hot water tank location. Radiator.
Outside
Entering into the property via the gates set to the side of the cottage opening out to the ample parking area. The front of the property has a gentle ramp leading to the front door. The rear of the property is where the mature gardens and seating areas are located together with the newer addition of a garden room that could easily be used as a study or simple relaxation space. Summerhouse and impressive rock face that is exposed and left as a feature. The garden extends further to the side of the property leading to smaller enclosed areas off the main lawn/garden. In recent years a block built GARAGE provides storage, workshop and practical space to compliment the size of the plot available.
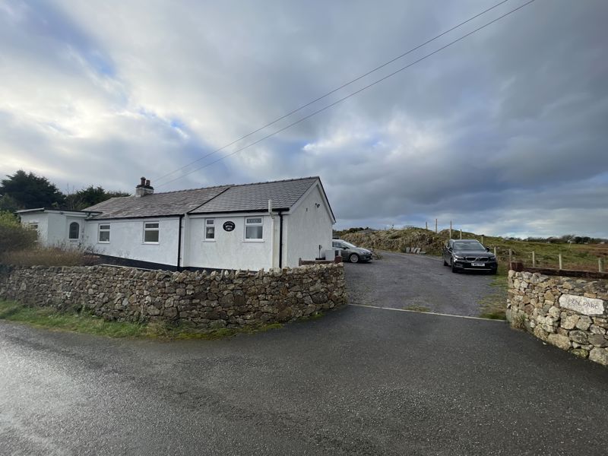
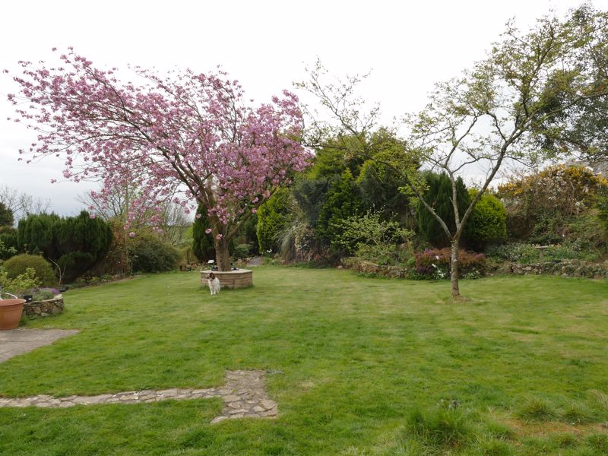
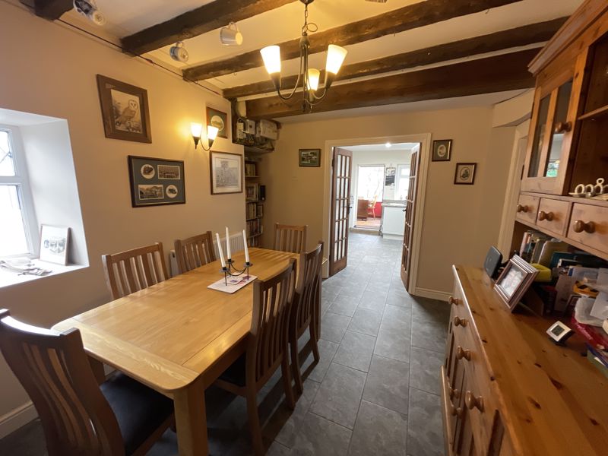
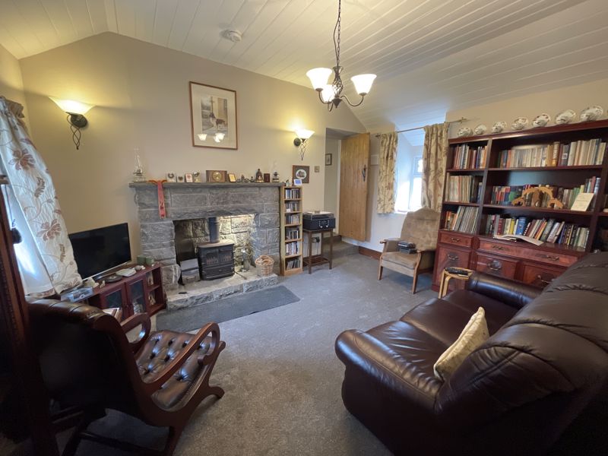
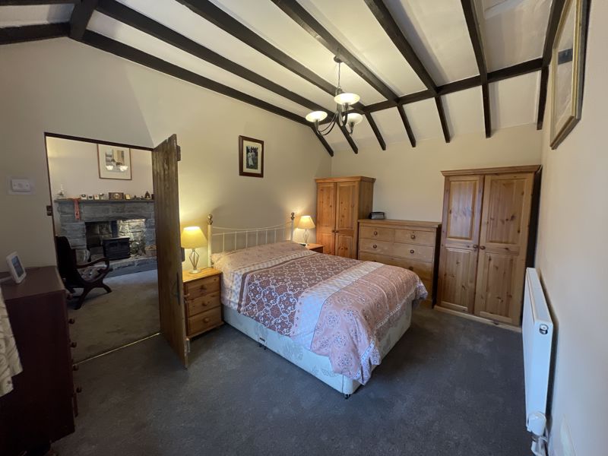
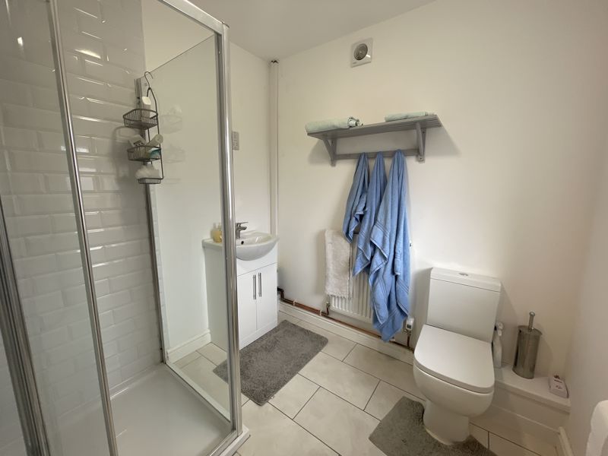
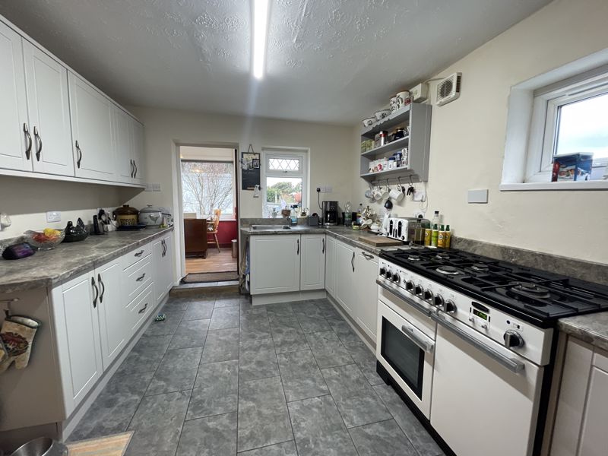
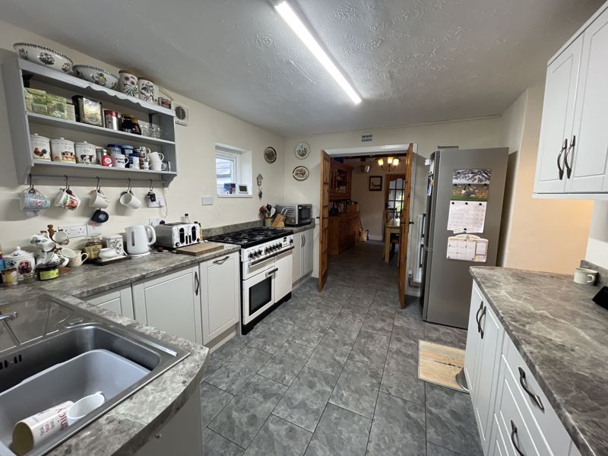
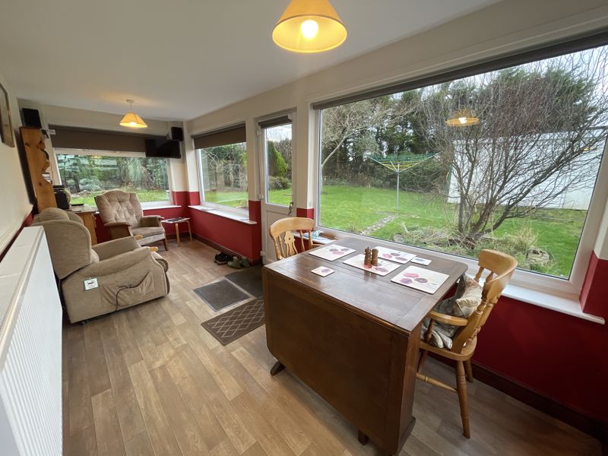
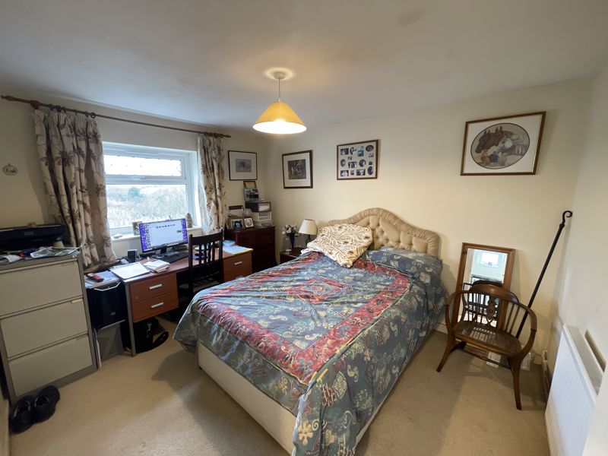
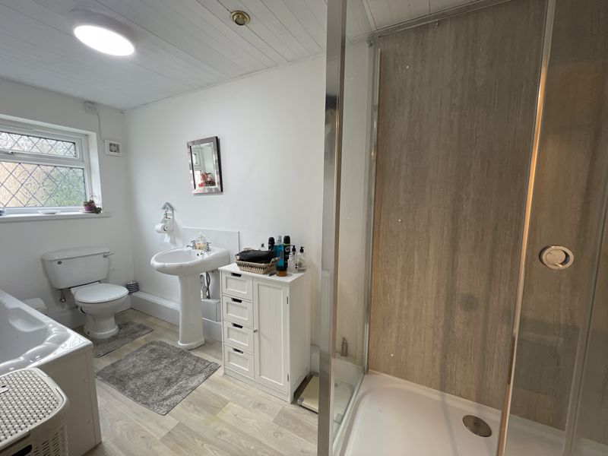
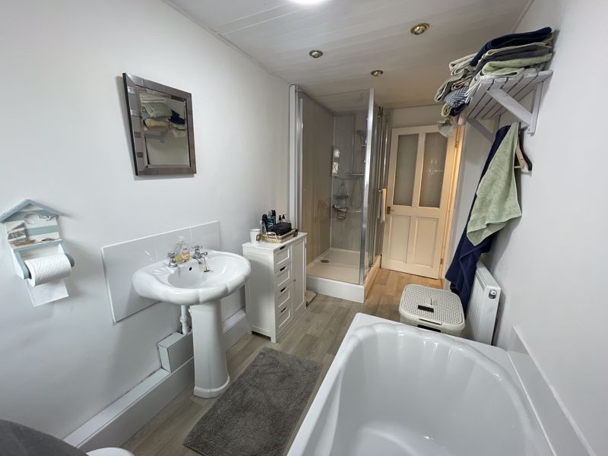

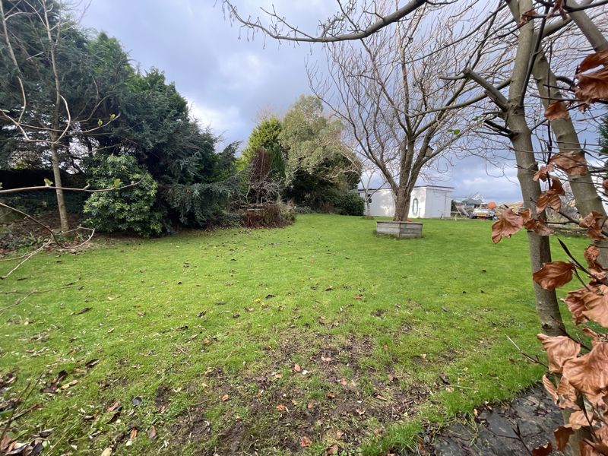

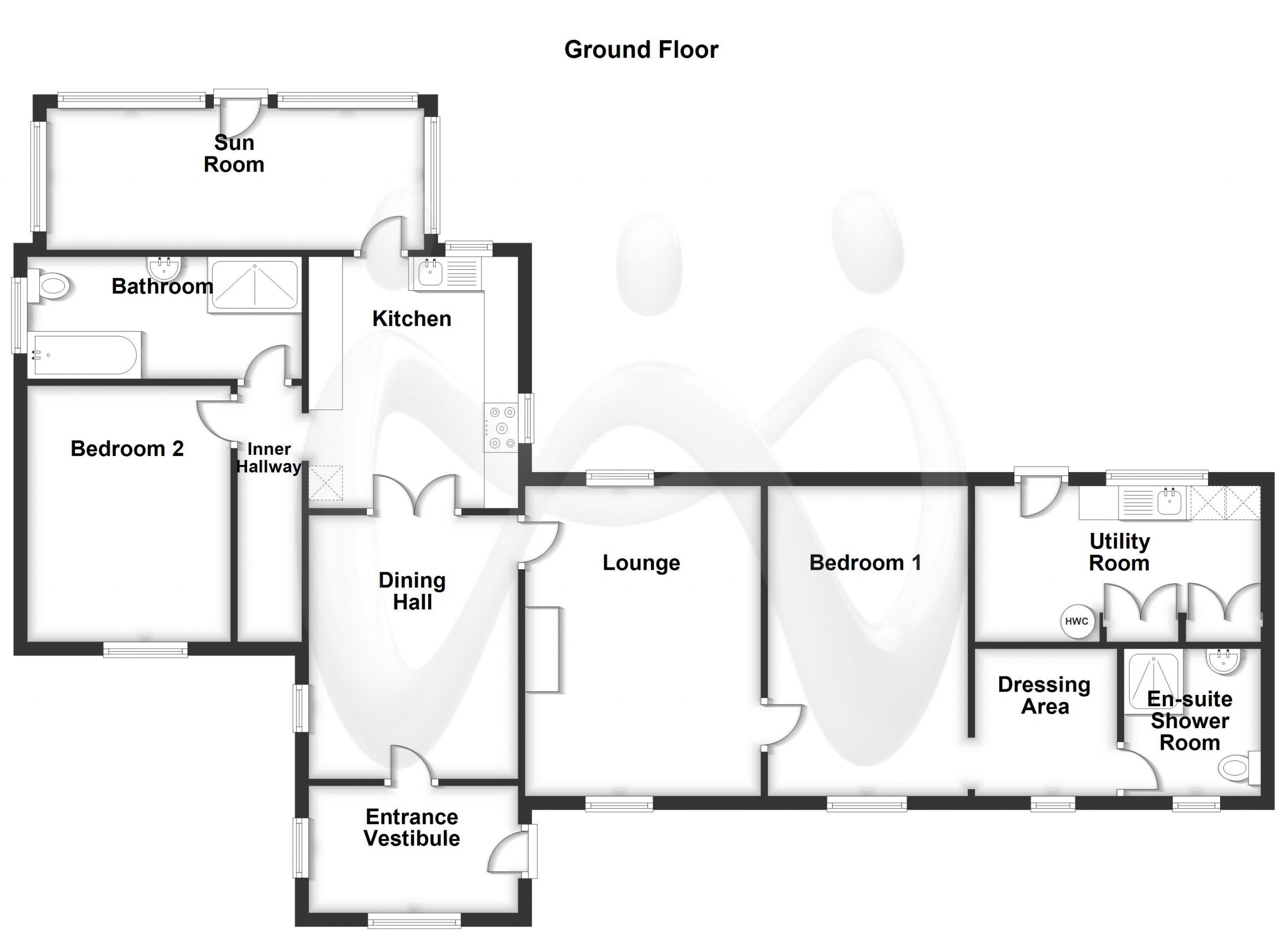
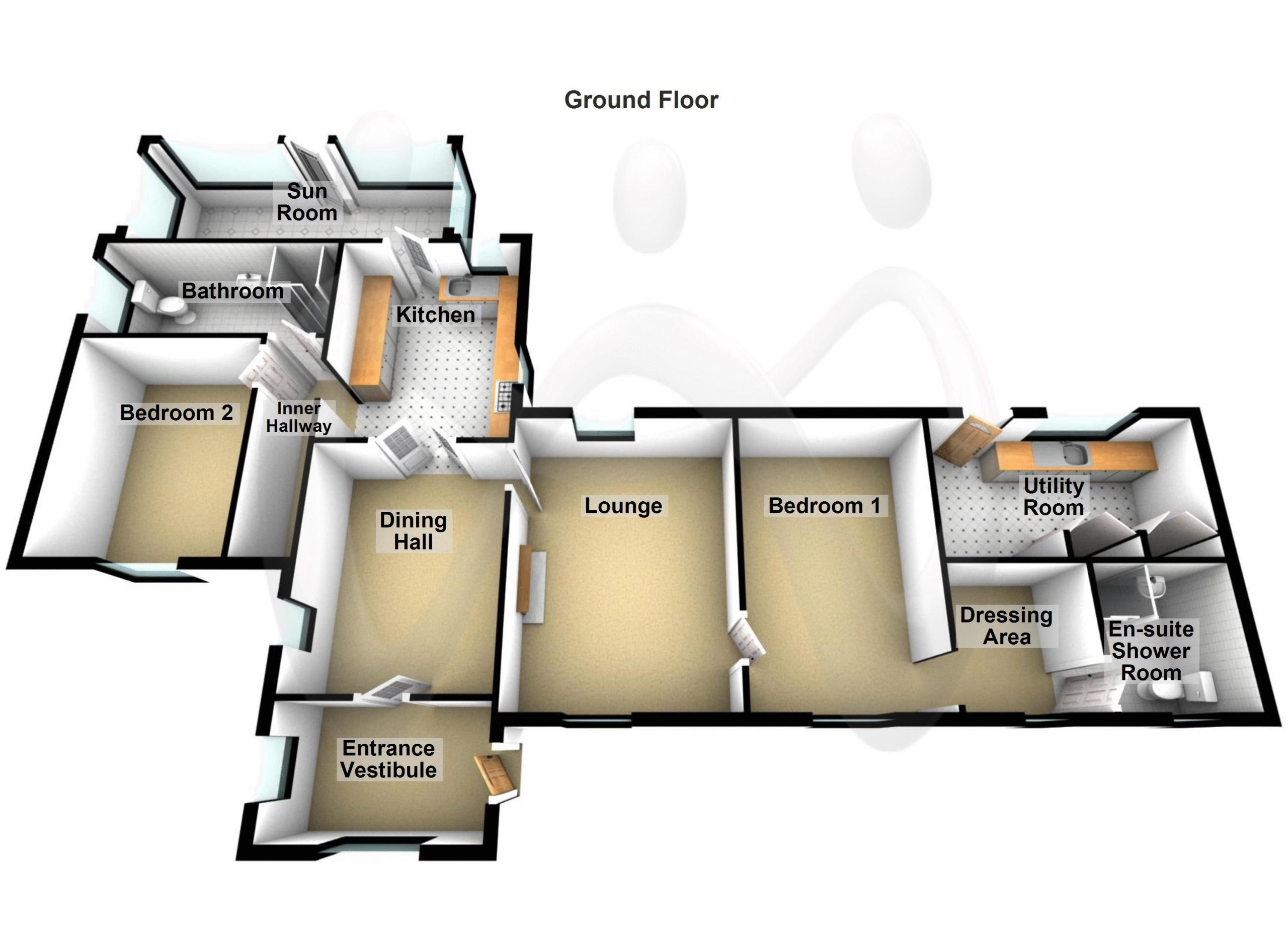















2 Bed Detached For Sale
An extended cottage bursting with character and NOW modern comforts. In an elevated position with a different view available from almost every angle, the property sits in a plot extending to some 0.5 of an acre with mature gardens, ample parking and rugged rocky outcrops. Located on the outskirts of the semi rural village of Llynfaes and some 4 miles from the Administrative town of Llangefni and links to the A55 expressway beyond. If in search of a property with space, and privacy together with daily convenience and close proximity to the day to day essentials then Pen Parc is a property that should be viewed.
Ground Floor
Entrance Vestibule
uPVC double glazed entrance door. uPVC double glazed window to front and side. Radiator. Door to:
Dining Hall 12' 10'' x 9' 11'' (3.91m x 3.01m)
uPVC double glazed window to side. Radiator. Door to Lounge and double doors to:
Kitchen 12' 2'' x 10' 0'' (3.71m x 3.05m)
Fitted with a range of matching base and eye level units with worktop space over, stainless steel sink unit with single drainer and mixer tap, integrated dishwasher, space for fridge/freezer and range styled cooker. uPVC double glazed window to rear and side. Radiator. Door to:
Sun Room 18' 1'' x 6' 9'' (5.50m x 2.05m)
uPVC double glazed windows to rear and sides together with rear door to garden. Radiator.
Lounge 14' 4'' x 11' 5'' (4.37m x 3.48m)
uPVC double glazed window to front and rear. Inglenook fireplace with stone built surround and solid fuel burner. Radiator. Door to:
Bedroom One 14' 5'' x 9' 8'' (4.39m x 2.94m)
uPVC double glazed window to front. Radiator. Access to:
Dressing Area 7' 4'' x 6' 11'' (2.22m x 2.10m)
With space for free standing wardrobes. uPVC double glazed window to front. Radiator. Door to:
En-suite Shower Room
Three piece suite comprising. Shower enclosure, wash hand basin and WC. uPVC double glazed window to front. Radiator.
Inner Hallway
Accessed from the kitchen and serving as a pantry area to the kitchen. Doors leading to Bedroom two and Bathroom. Housing the solar panel controller, inverter and battery storage.
Bedroom Two 11' 10'' x 9' 10'' (3.60m x 2.99m)
uPVC double glazed window to front. Radiator.
Bathroom
Four piece suite comprising bath, pedestal wash hand basin, shower enclosure and WC. Tiled splashbacks. uPVC double glazed window to side. Radiator.
Utility room
Externally accessed with uPVC double glazed window and access door to rear. Plumbing for washing machine and space for tumble dryer. Stainless steel sink unit. Storage cupboards. Hot water tank location. Radiator.
Outside
Entering into the property via the gates set to the side of the cottage opening out to the ample parking area. The front of the property has a gentle ramp leading to the front door. The rear of the property is where the mature gardens and seating areas are located together with the newer addition of a garden room that could easily be used as a study or simple relaxation space. Summerhouse and impressive rock face that is exposed and left as a feature. The garden extends further to the side of the property leading to smaller enclosed areas off the main lawn/garden. In recent years a block built GARAGE provides storage, workshop and practical space to compliment the size of the plot available.
"*" yn dangos meysydd angenrheidiol
"*" yn dangos meysydd angenrheidiol
"*" yn dangos meysydd angenrheidiol
"*" yn dangos meysydd angenrheidiol