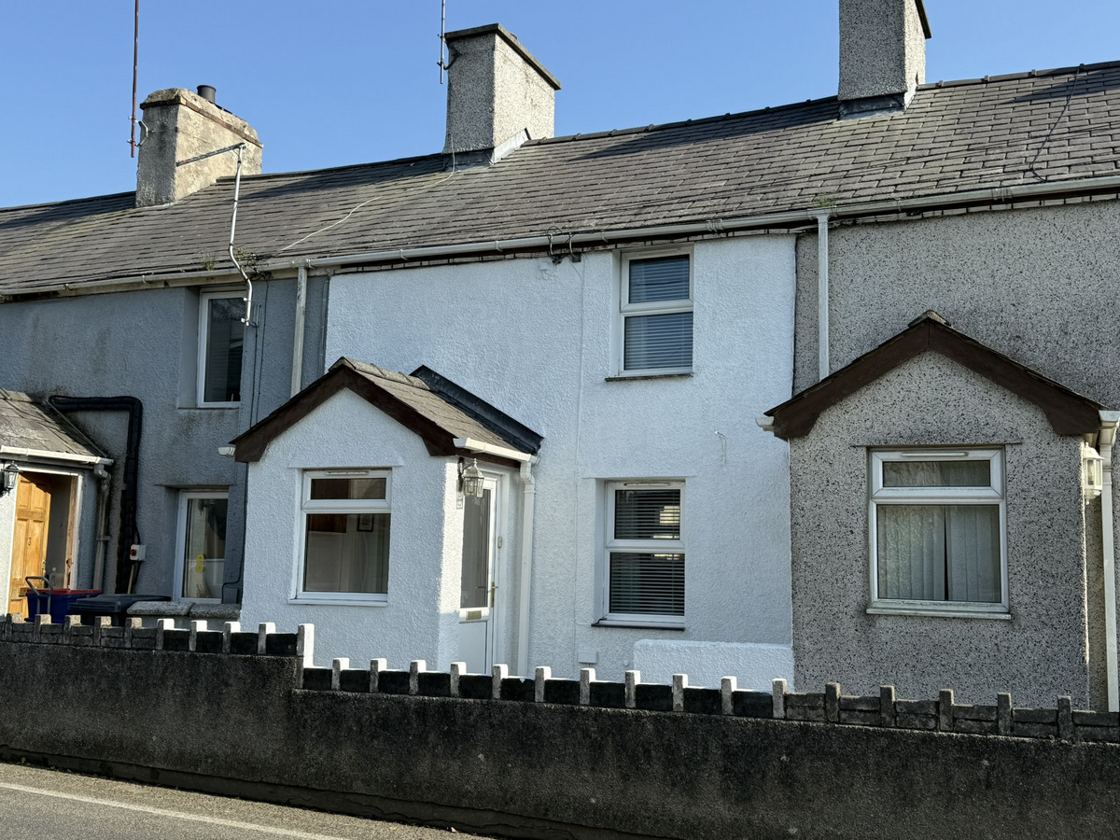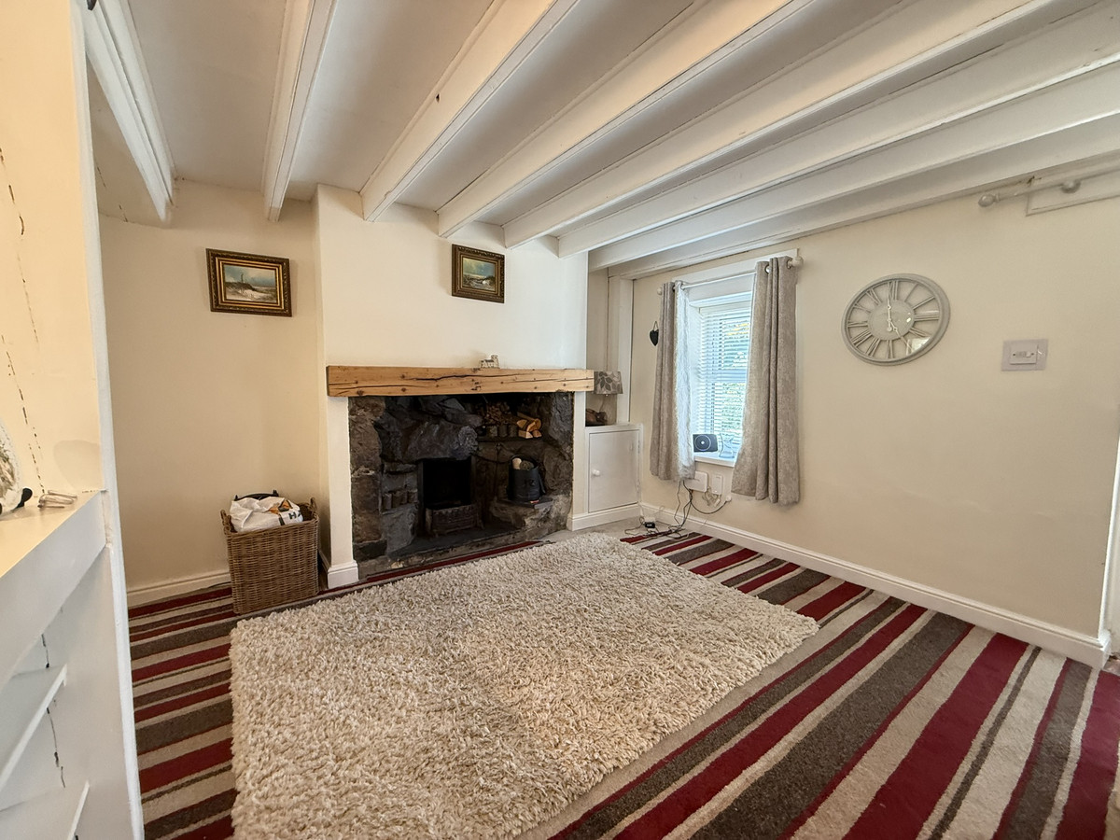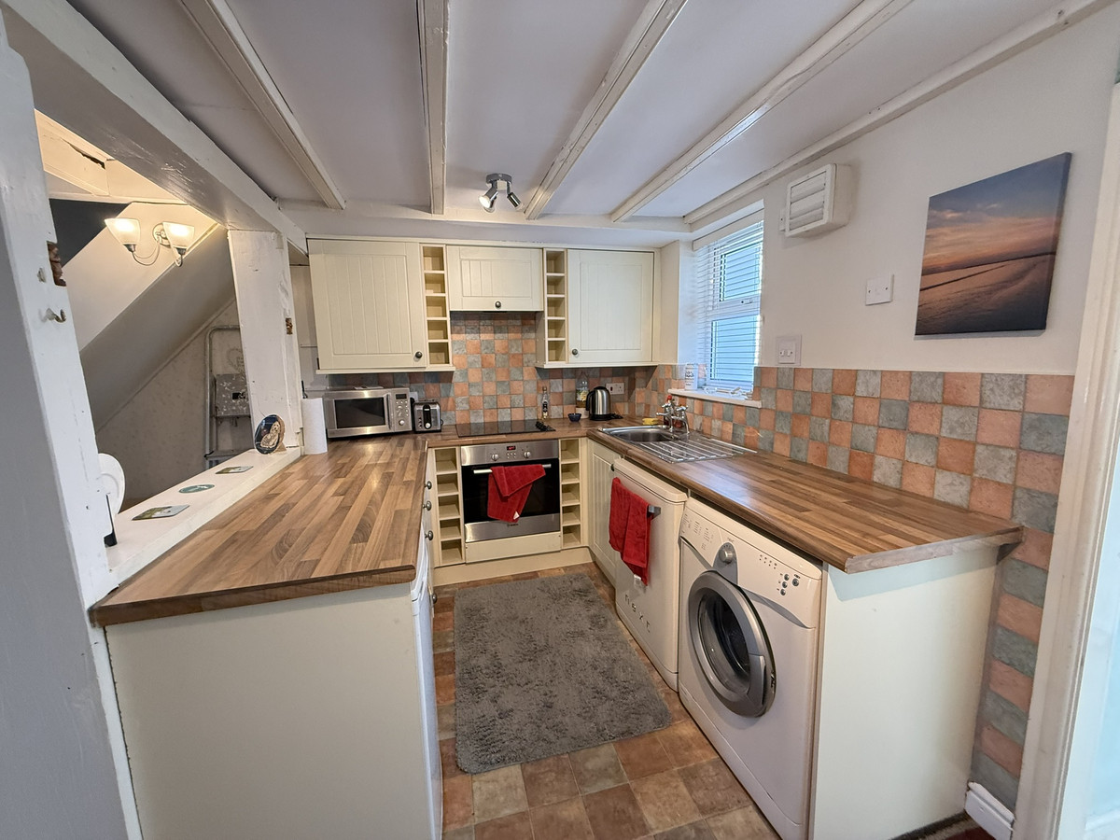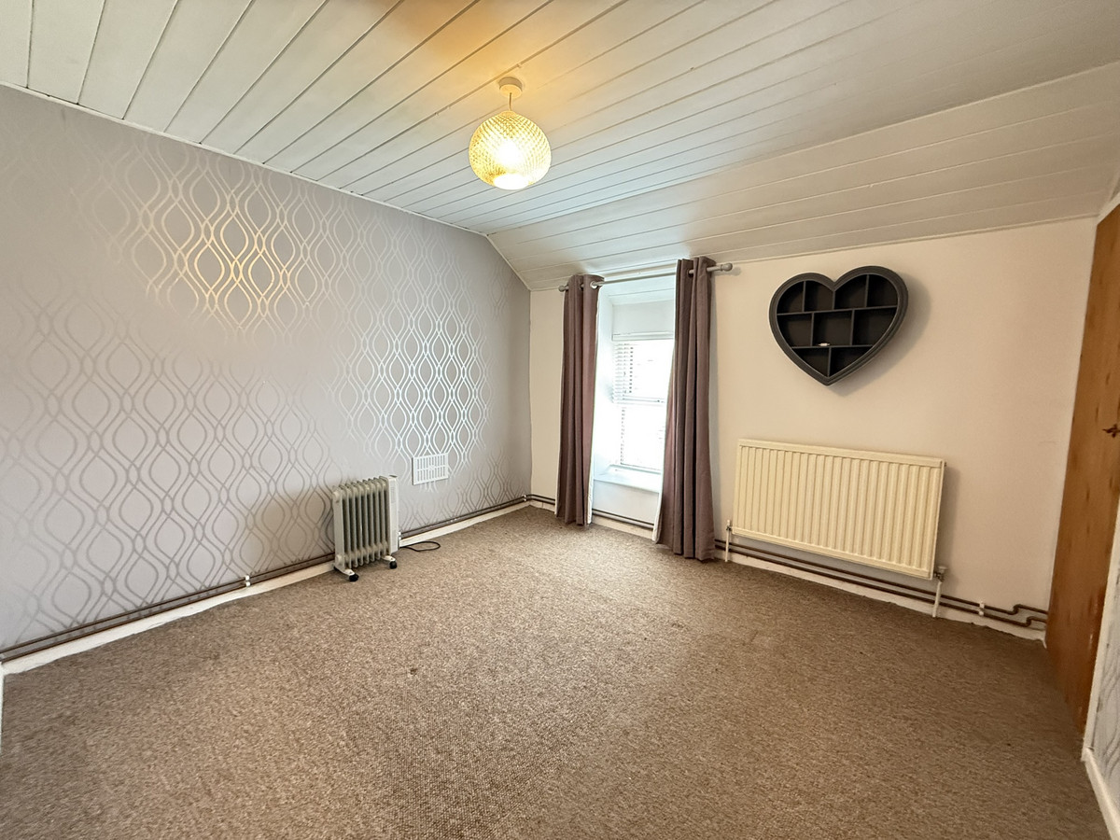Charming mid-terrace cottage in Tyn Lon with open-plan living, a conservatory, and elevated garden offering stunning countryside views. Ideally located between Llangefni and Holyhead, this home combines rural living with convenient access to amenities and transport links.
Charming and characterful, this delightful mid-terrace cottage-style home offers a perfect blend of cosy living and modern convenience. Nestled in the picturesque hamlet of Tyn Lon, this two-bedroom property boasts an inviting open-plan living area on the ground floor, seamlessly flowing into an extended conservatory at the rear. This additional space is perfect for enjoying the tranquillity of the surrounding countryside, whether you're sipping your morning coffee or hosting friends for an evening gathering. The elevated garden is a true highlight, offering views over the rolling and lush landscapes that define this idyllic part of Anglesey. It's a retreat where you can unwind and soak in the natural beauty that surrounds you.
Tyn Lon is a quintessential rural village, offering a peaceful escape while still being conveniently located on a road that links Llangefni in one direction and Bodedern and Valley leading on to Holyhead in the other. This strategic location ensures you have easy access to a range of amenities and transport links, making it an ideal spot for those who appreciate the charm of countryside living without sacrificing connectivity. Whether you're exploring the local walking trails or heading to the bustling town of Holyhead, this property offers a perfect base for enjoying the best of both worlds.
Ground Floor
Entrance Porch
uPVC double glazed window to front. Door to:
Kitchen/ Living Room 18' 4'' x 12' 10'' (5.59m x 3.92m)
uPVC double glazed window to front and rear. Open fire with timber mantle. Stairs. Door to:
Conservatory
uPVC double glazed windows to rear and side. Door leading to garden.
First Floor
Landing
Door to:
Bathroom
uPVC double glazed window to rear. Radiator.
Bedroom 1 10' 4'' x 10' 1'' (3.15m x 3.07m)
uPVC double glazed window to front. Radiator. Door to:
Bedroom 2 8' 1'' x 7' 0'' (2.46m x 2.14m)
uPVC double glazed window to rear. Radiator.
Outside
An elevated garden with steps from the rear door leading to a lawned garden and decked seating area, a perfect place to admire the far reaching countryside views.




























2 Bed Terraced House For Sale
Charming mid-terrace cottage in Tyn Lon with open-plan living, a conservatory, and elevated garden offering stunning countryside views. Ideally located between Llangefni and Holyhead, this home combines rural living with convenient access to amenities and transport links.
Charming and characterful, this delightful mid-terrace cottage-style home offers a perfect blend of cosy living and modern convenience. Nestled in the picturesque hamlet of Tyn Lon, this two-bedroom property boasts an inviting open-plan living area on the ground floor, seamlessly flowing into an extended conservatory at the rear. This additional space is perfect for enjoying the tranquillity of the surrounding countryside, whether you're sipping your morning coffee or hosting friends for an evening gathering. The elevated garden is a true highlight, offering views over the rolling and lush landscapes that define this idyllic part of Anglesey. It's a retreat where you can unwind and soak in the natural beauty that surrounds you.
Tyn Lon is a quintessential rural village, offering a peaceful escape while still being conveniently located on a road that links Llangefni in one direction and Bodedern and Valley leading on to Holyhead in the other. This strategic location ensures you have easy access to a range of amenities and transport links, making it an ideal spot for those who appreciate the charm of countryside living without sacrificing connectivity. Whether you're exploring the local walking trails or heading to the bustling town of Holyhead, this property offers a perfect base for enjoying the best of both worlds.
Ground Floor
Entrance Porch
uPVC double glazed window to front. Door to:
Kitchen/ Living Room 18' 4'' x 12' 10'' (5.59m x 3.92m)
uPVC double glazed window to front and rear. Open fire with timber mantle. Stairs. Door to:
Conservatory
uPVC double glazed windows to rear and side. Door leading to garden.
First Floor
Landing
Door to:
Bathroom
uPVC double glazed window to rear. Radiator.
Bedroom 1 10' 4'' x 10' 1'' (3.15m x 3.07m)
uPVC double glazed window to front. Radiator. Door to:
Bedroom 2 8' 1'' x 7' 0'' (2.46m x 2.14m)
uPVC double glazed window to rear. Radiator.
Outside
An elevated garden with steps from the rear door leading to a lawned garden and decked seating area, a perfect place to admire the far reaching countryside views.
"*" indicates required fields
"*" indicates required fields
"*" indicates required fields