Single story accommodation awaits you at this updated and extended home with stunning and south facing countryside views from the garden. The property boasts a contemporary style kitchen/dining room and shower room, a charming lounge featuring a solid fuel fireplace, a beautifully maintained garden with covered seating area and, with a detached garage and ample parking for several cars. The property is double glazed and served by oil fired central heating and hot water system. A viewing is highly recommended to appreciate what’s on offer.
Being located on the outskirts of the village of Talwrn its rural positioning gives you the tranquillity you may be looking for and yet within easy reach of the village in one direction and the town of Llangefni in the other with its vast array of amenities including smaller shop outlets and supermarkets together with the A55 expressway beyond making speedy access across the island. We would highly recommend viewing the property to appreciate what’s being offered and its location.
From the Llangefni direction proceed through Talwrn towards Pentraeth, at the center of the village turn left at the staggered cross roads towards Llanbedrgoch and the turning for the property entrance will be found on the left hand side after approximately 0.5 of a mile.
Ground Floor
Entrance Hall
Entrance door with glazed side panel. Radiator.
W/C
Lounge 14' 5'' x 14' 2'' (4.40m x 4.32m)
Window to front. Fireplace with solid fuel burner. Radiator.
Kitchen/Dining Room 19' 4'' x 13' 9'' (5.90m x 4.18m) maximum dimensions
Fitted with a matching range of base and eye level units with worktop space over, matching island unit with cupboard under. 1+1/2 bowl stainless steel sink unit. Integrated fridge/freezer, dishwasher, washing machine/tumble dryer combi. Space for ranger style cooker. Window to front & rear.
Inner Hallway
Radiator. Door to:
Conservatory 13' 11'' x 13' 4'' (4.23m x 4.06m)
uPVC double glazed construction with polycarbonate roof. Windows to rear and side with side entrance door. Radiator.
Bedroom One 11' 5'' x 8' 10'' (3.49m x 2.70m)
Window to rear and side. Radiator.
Bedroom Two 11' 6'' x 8' 8'' (3.51m x 2.65m)
Window to rear. Radiator. Sliding doors to wardrobes.
Bedroom Three 10' 2'' x 7' 10'' (3.10m x 2.38m) maximum dimensions
Window to side. Radiator.
Shower Room
Shower, wash hand basin and WC.
Garage 21' 7'' x 11' 10'' (6.59m x 3.60m)
With electricity. Remote-controlled electric roller door.
Outside
Gravelled area to the front providing ample off road parking and leading up to the garage. Gated access to the side of the property leads to the rear garden and is also host to an external combination oil fired boiler. The rear garden comprises paved patio area with covered shaded system with side blinds. Lawns are framed with established borders busting with colour throughout the majority of the year all with the fantastic south facing countryside views. Water and electricity.
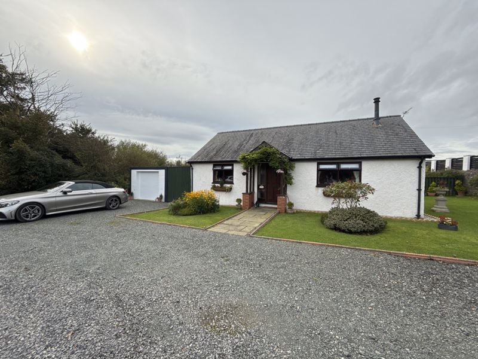
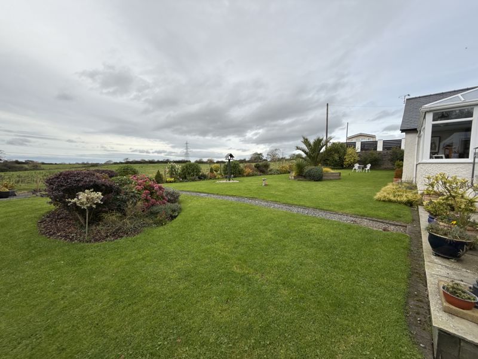
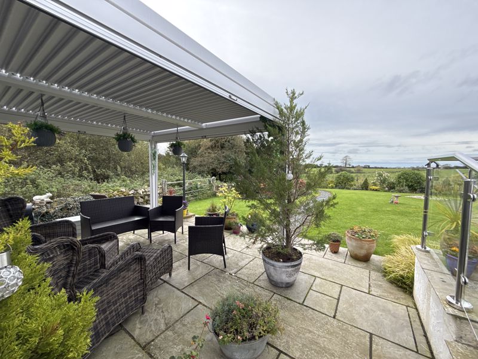
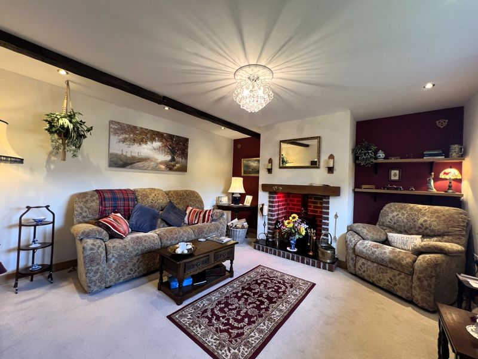
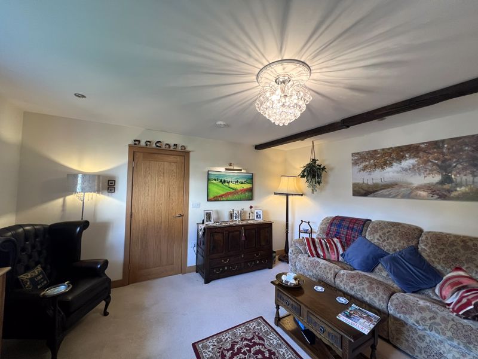
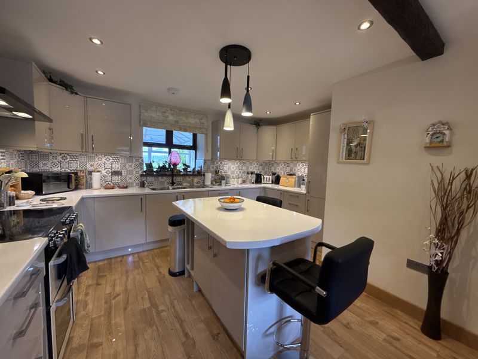
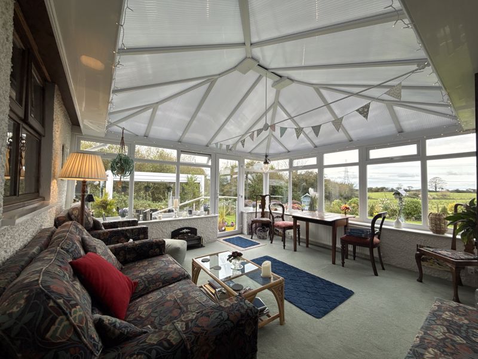
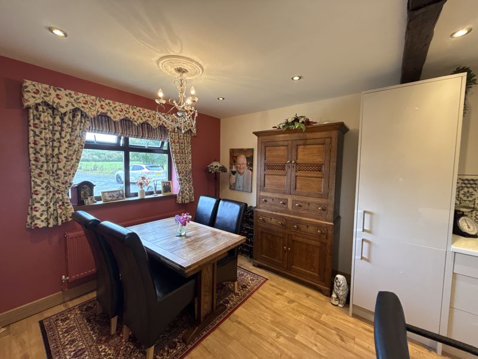
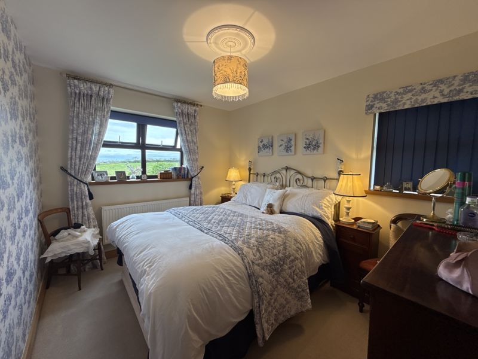
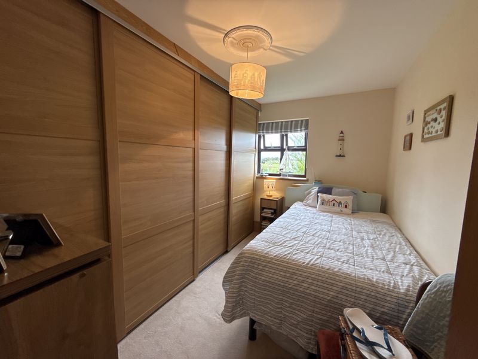
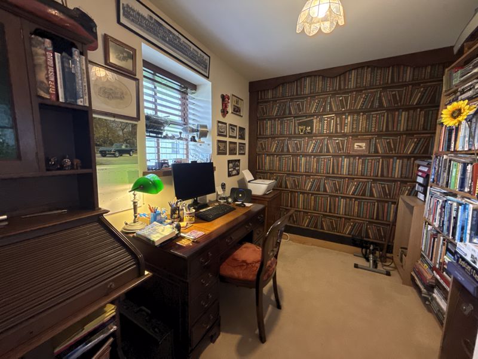
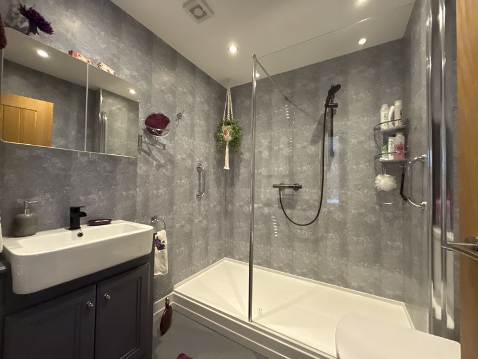
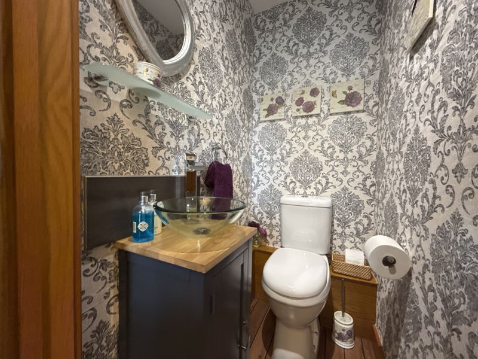
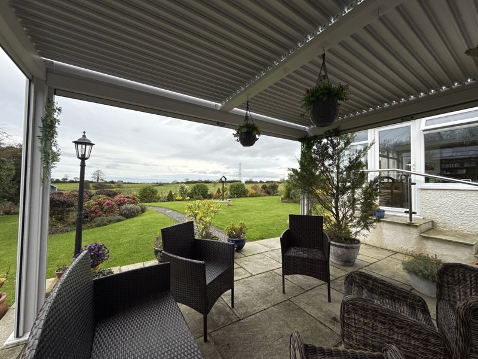
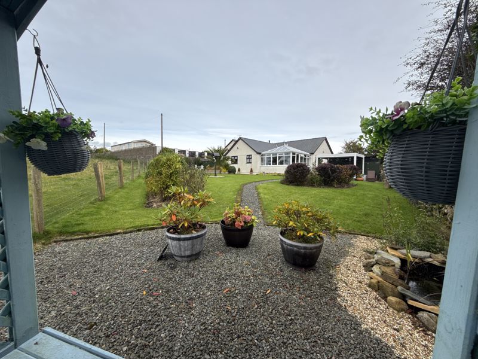
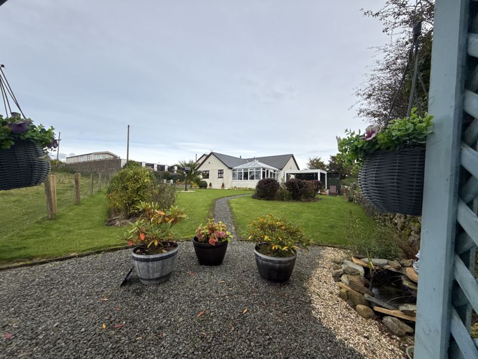
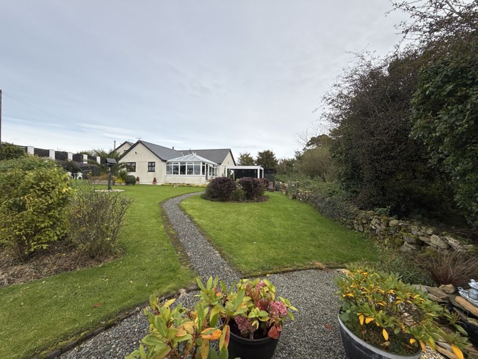
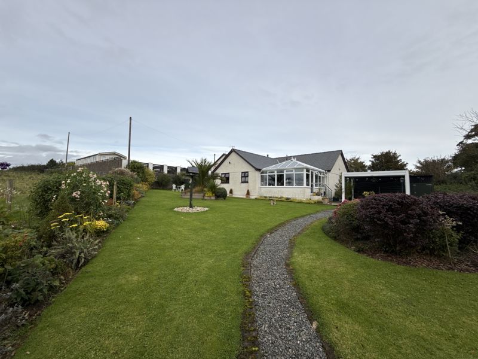
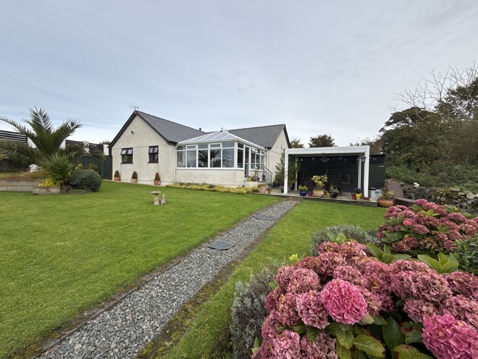
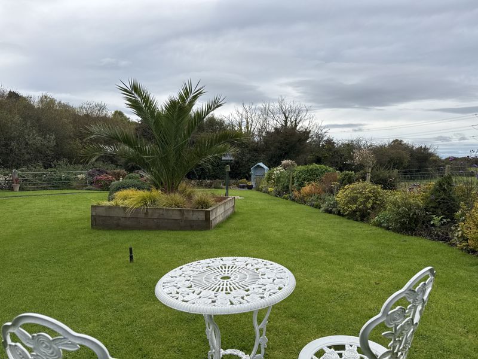
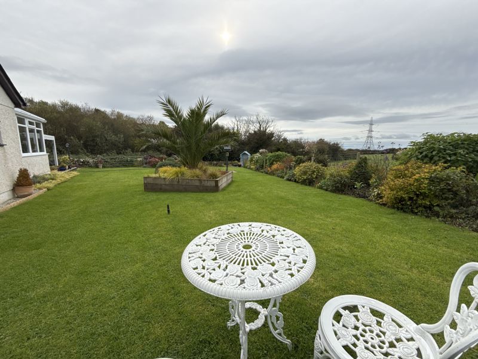






















3 Bed Detached For Sale
Single story accommodation awaits you at this updated and extended home with stunning and south facing countryside views from the garden. The property boasts a contemporary style kitchen/dining room and shower room, a charming lounge featuring a solid fuel fireplace, a beautifully maintained garden with covered seating area and, with a detached garage and ample parking for several cars. The property is double glazed and served by oil fired central heating and hot water system. A viewing is highly recommended to appreciate what’s on offer.
Ground Floor
Entrance Hall
Entrance door with glazed side panel. Radiator.
W/C
Lounge 14' 5'' x 14' 2'' (4.40m x 4.32m)
Window to front. Fireplace with solid fuel burner. Radiator.
Kitchen/Dining Room 19' 4'' x 13' 9'' (5.90m x 4.18m) maximum dimensions
Fitted with a matching range of base and eye level units with worktop space over, matching island unit with cupboard under. 1+1/2 bowl stainless steel sink unit. Integrated fridge/freezer, dishwasher, washing machine/tumble dryer combi. Space for ranger style cooker. Window to front & rear.
Inner Hallway
Radiator. Door to:
Conservatory 13' 11'' x 13' 4'' (4.23m x 4.06m)
uPVC double glazed construction with polycarbonate roof. Windows to rear and side with side entrance door. Radiator.
Bedroom One 11' 5'' x 8' 10'' (3.49m x 2.70m)
Window to rear and side. Radiator.
Bedroom Two 11' 6'' x 8' 8'' (3.51m x 2.65m)
Window to rear. Radiator. Sliding doors to wardrobes.
Bedroom Three 10' 2'' x 7' 10'' (3.10m x 2.38m) maximum dimensions
Window to side. Radiator.
Shower Room
Shower, wash hand basin and WC.
Garage 21' 7'' x 11' 10'' (6.59m x 3.60m)
With electricity. Remote-controlled electric roller door.
Outside
Gravelled area to the front providing ample off road parking and leading up to the garage. Gated access to the side of the property leads to the rear garden and is also host to an external combination oil fired boiler. The rear garden comprises paved patio area with covered shaded system with side blinds. Lawns are framed with established borders busting with colour throughout the majority of the year all with the fantastic south facing countryside views. Water and electricity.
"*" yn dangos meysydd angenrheidiol
"*" yn dangos meysydd angenrheidiol
"*" yn dangos meysydd angenrheidiol