Welcome to "Noddfa" —a truly exceptional property bursting with character! This charming residence has been beautifully transformed from its former life as rustic stone outbuildings on a former working farm. You'll fall in love with its unique allure and the care that has gone into its conversion.
Welcome to this breath taking property, where contemporary design meets the charm of its original character! With stunning exposed roof beams that stretch across the entire length of the home, you’ll be instantly captivated. As you walk in, a vast open plan living area greets you, featuring a modern, fully equipped kitchen complete with an island and breakfast bar—perfect for casual dining! This space is brilliantly arranged to include a generous dining area alongside a cosy lounge, complete with a fitted log burner that invites warmth and relaxation.
As you make your way down the welcoming hallway, you'll discover a remarkably convenient utility room, a sleek family bathroom, and three spacious double bedrooms—one of which boasts its very own en-suite shower room! Natural light floods this beautiful home through a combination of dual aspect windows and skylights, enhancing the airy feel throughout. This property truly offers a fantastic blend of style and comfort!
The exterior of this stunning property is just as meticulously cared for as the interior! Spanning an impressive 2.4 acres, you’ll first be greeted by a gated 1.2-acre field as you enter the driveway. The remarkable exterior is filled with delightful points of interest, ensuring that every corner offers something special.
Imagine unwinding in your very own private spinney, complete with cosy seating areas and the soothing sounds of a nearby water feature—it’s pure bliss! Just a stone's throw away, you’ll discover a beautifully lined and stocked main pond, featuring a charming log cabin nestled right by the water. It’s the perfect spot for a serene retreat or a tranquil workspace.
On the opposite side of the pond, you'll find a well-kept 35x12ft static caravan that has seen only occasional use, boasting insulated cavity walls, ceiling, and underfloor—ideal for comfort all year-round. Behind this, a gardener’s paradise awaits with expansive vegetable patches, a 12x15ft polytunnel, and a spacious 10x20ft greenhouse, all equipped with lighting, power, and water supply to make your gardening dreams come true!
And if that’s not enough, right near the house is a generous outbuilding that currently functions as a roomy double garage, workshop, and even an outdoor WC, all complete with running heated water from a dedicated boiler system.
As you approach the front door, you’ll be welcomed by a charming stone-built porch, surrounded by a beautifully landscaped mix of lawns, an attractive stone garden with raised flower beds, and additional stoned areas that enhance the overall appeal. There’s also a fantastic decking area featuring a hot tub—what more could you ask for? Plus, easy access to that gorgeous field awaits you! This property has it all, and it’s ready for you to make it home!
You absolutely have to see this property in person to truly appreciate all it has to offer! It's an experience like no other! Reach out to the Holyhead office today to schedule your viewing now!
Ground Floor
Porch
Opening to side, bench seat, double glazed window to front, stable door to:
Open Plan Living Space 54'1" x 14'4" (16.50m x 4.37m)
Comprising of a kitchen fitted with a matching range of base and eye level units with worktop space over, 1+1/2 bowl sink unit with mixer/boiling water tap, integrated dishwasher, drinks fridge, fridge and freezer, fitted range cooker with extractor hood over, built-in microwave, four double glazed windows to rear, two double glazed windows to front, skylight, log burner, double glazed double door, doors to:
Utility 11'1" x 3'2" (3.39m x 0.97m)
Skylight, plumbing for washing machine, space for tumble dryer
Hallway
Three windows to rear, double doors to ground source heat pump boiler cupboard, doors to:
Bedroom 1 15'10" x 11'3" (4.85m x 3.45m)
Fully double glazed door to front, skylight, door to:
En-Suite Shower Room 8'8" x 6'6" (2.65m x 2.00m)
Fitted with three piece suite with tiled shower cubicle, vanity wash hand basin with draws under and low-level WC, skylight, heated towel rail
Bedroom 2 14'3" x 11'4" (4.36m x 3.47m)
Fully double glazed window to rear, skylight, uPVC double glazed door to front
Bedroom 3 11'0" x 9'9" (3.37m x 2.99m)
Double glazed window to front, skylight
Bathroom 11'3" x 7'2" (3.45m x 2.19m)
Fitted with four piece comprising vanity wash hand basin with cupboard under, tiled shower cubicle, freestanding bath, and low-level WC, fully double glazed window to front
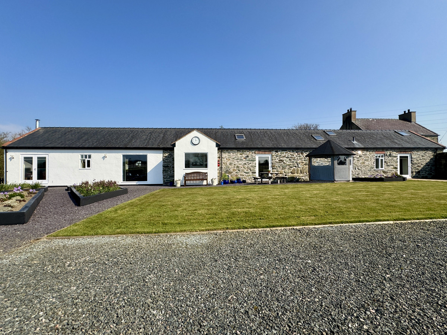

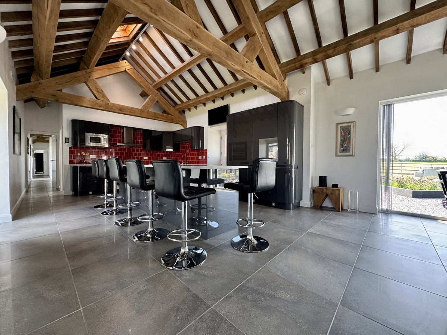
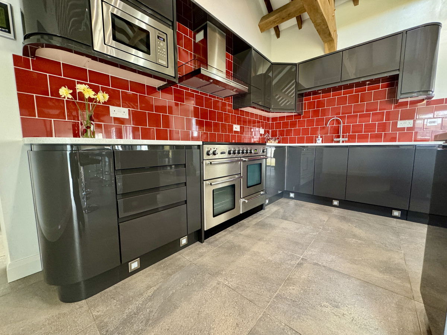
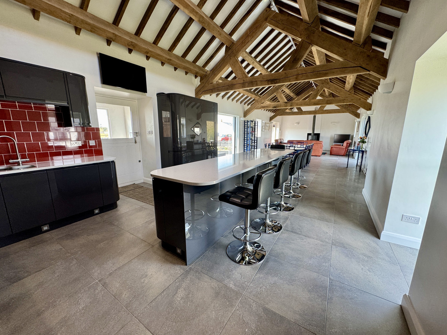

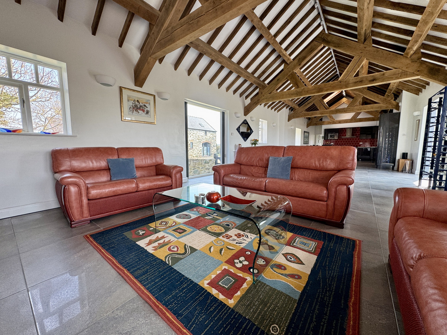

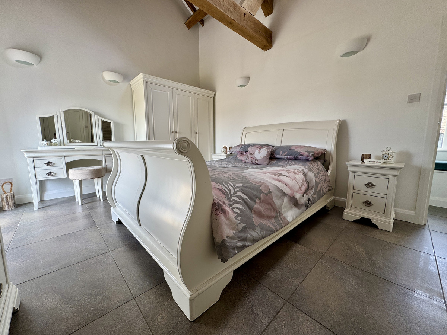

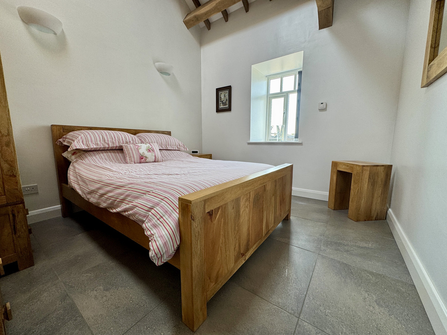
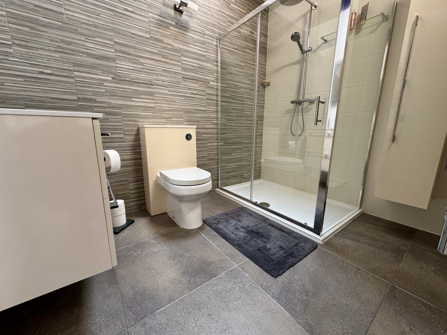

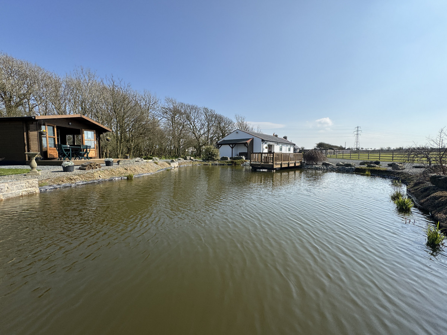
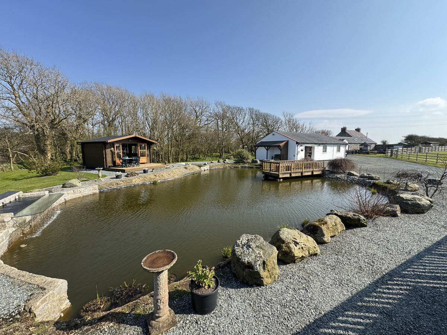
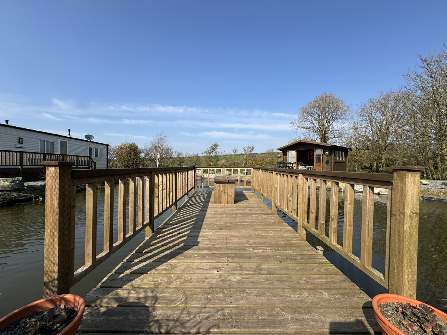

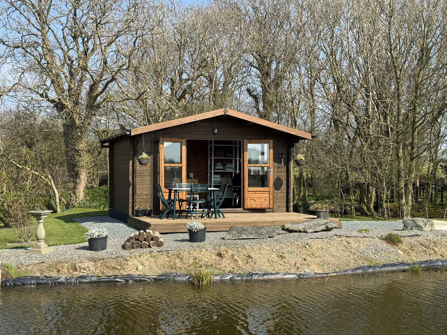
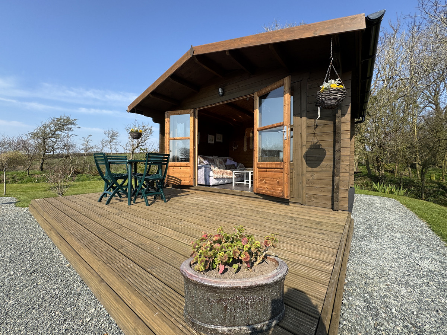
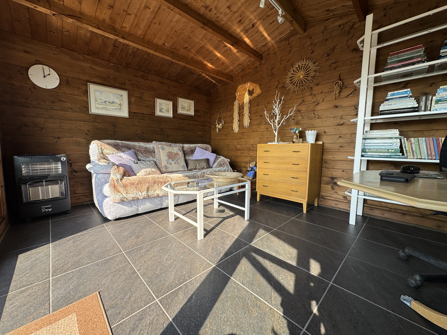
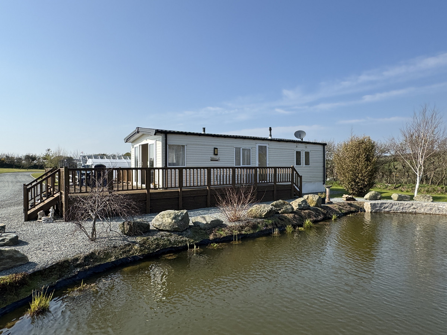



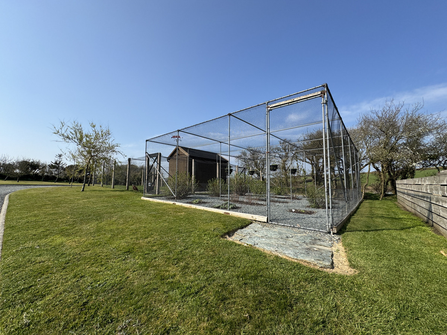
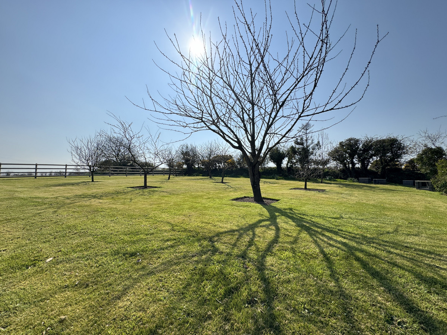
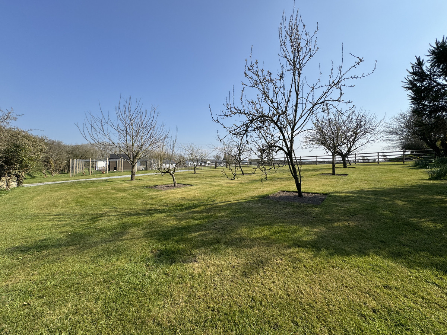


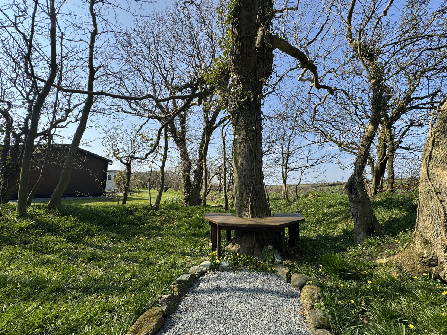




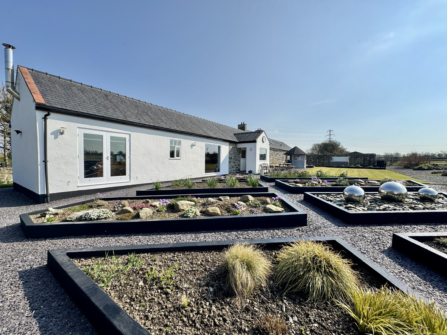

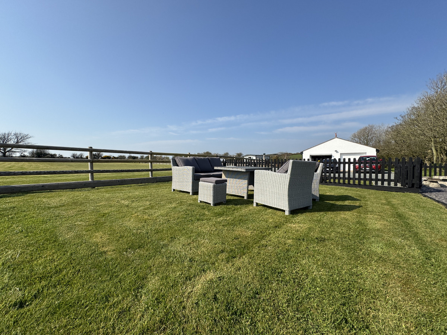
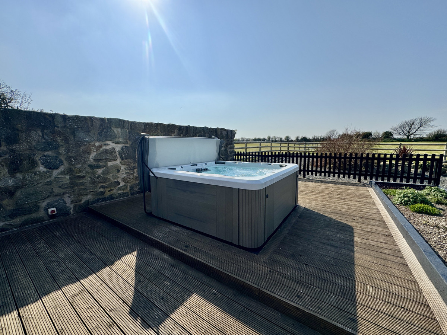

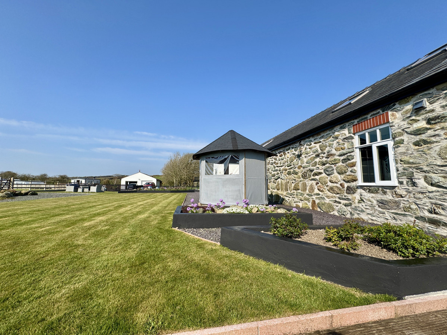
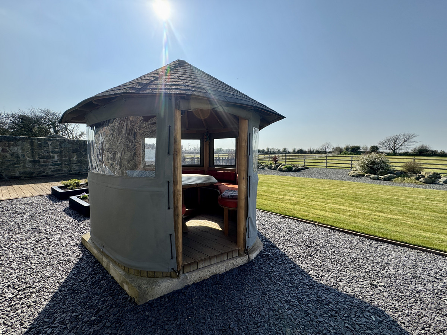



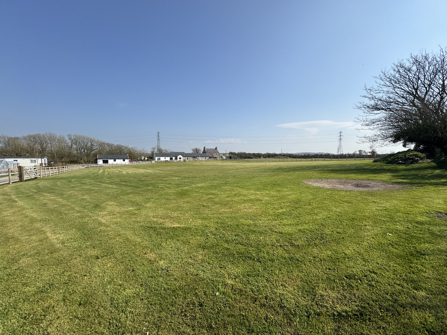

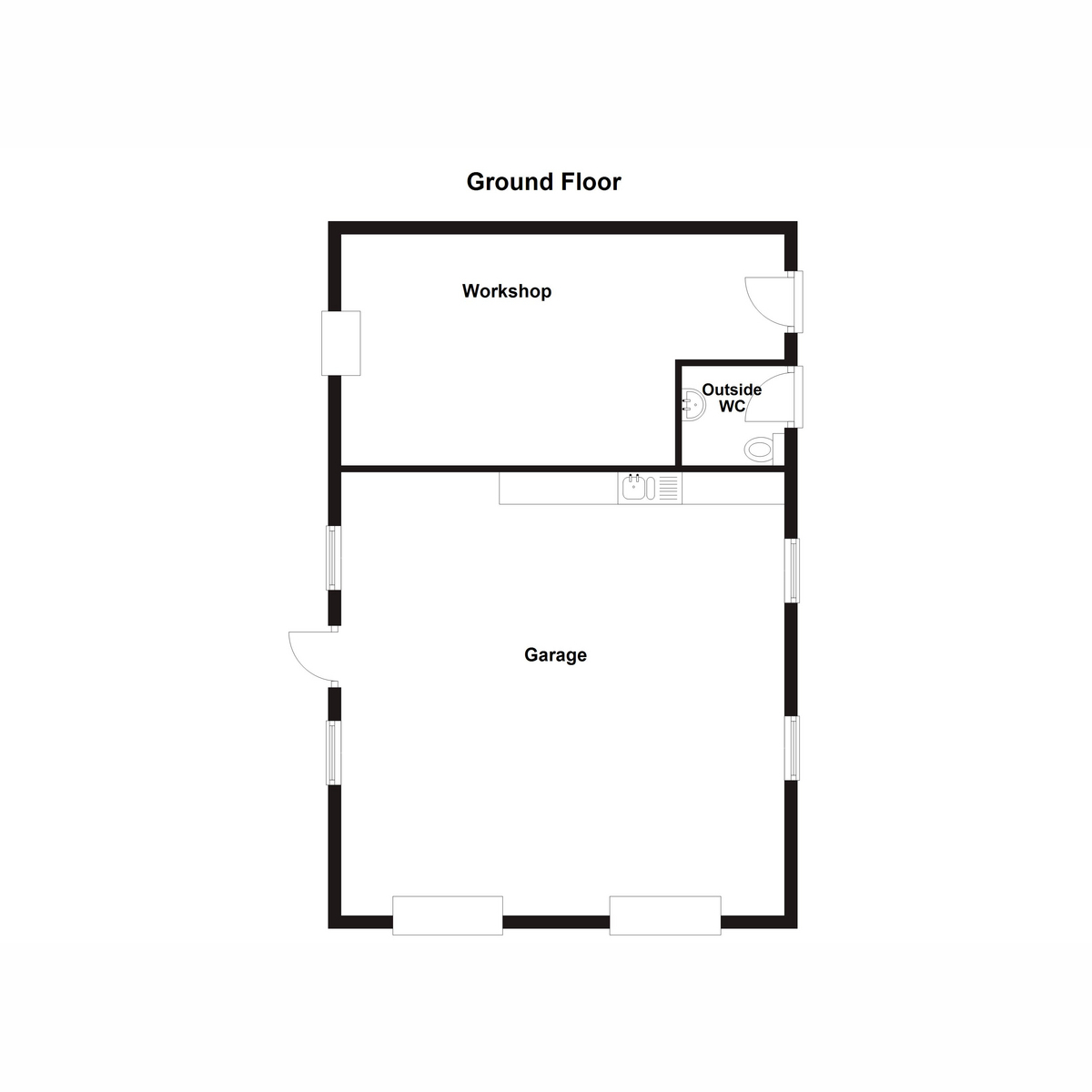














































3 Bed Character Property For Sale
Welcome to "Noddfa" —a truly exceptional property bursting with character! This charming residence has been beautifully transformed from its former life as rustic stone outbuildings on a former working farm. You'll fall in love with its unique allure and the care that has gone into its conversion.
Welcome to this breath taking property, where contemporary design meets the charm of its original character! With stunning exposed roof beams that stretch across the entire length of the home, you’ll be instantly captivated. As you walk in, a vast open plan living area greets you, featuring a modern, fully equipped kitchen complete with an island and breakfast bar—perfect for casual dining! This space is brilliantly arranged to include a generous dining area alongside a cosy lounge, complete with a fitted log burner that invites warmth and relaxation.
As you make your way down the welcoming hallway, you'll discover a remarkably convenient utility room, a sleek family bathroom, and three spacious double bedrooms—one of which boasts its very own en-suite shower room! Natural light floods this beautiful home through a combination of dual aspect windows and skylights, enhancing the airy feel throughout. This property truly offers a fantastic blend of style and comfort!
The exterior of this stunning property is just as meticulously cared for as the interior! Spanning an impressive 2.4 acres, you’ll first be greeted by a gated 1.2-acre field as you enter the driveway. The remarkable exterior is filled with delightful points of interest, ensuring that every corner offers something special.
Imagine unwinding in your very own private spinney, complete with cosy seating areas and the soothing sounds of a nearby water feature—it’s pure bliss! Just a stone's throw away, you’ll discover a beautifully lined and stocked main pond, featuring a charming log cabin nestled right by the water. It’s the perfect spot for a serene retreat or a tranquil workspace.
On the opposite side of the pond, you'll find a well-kept 35x12ft static caravan that has seen only occasional use, boasting insulated cavity walls, ceiling, and underfloor—ideal for comfort all year-round. Behind this, a gardener’s paradise awaits with expansive vegetable patches, a 12x15ft polytunnel, and a spacious 10x20ft greenhouse, all equipped with lighting, power, and water supply to make your gardening dreams come true!
And if that’s not enough, right near the house is a generous outbuilding that currently functions as a roomy double garage, workshop, and even an outdoor WC, all complete with running heated water from a dedicated boiler system.
As you approach the front door, you’ll be welcomed by a charming stone-built porch, surrounded by a beautifully landscaped mix of lawns, an attractive stone garden with raised flower beds, and additional stoned areas that enhance the overall appeal. There’s also a fantastic decking area featuring a hot tub—what more could you ask for? Plus, easy access to that gorgeous field awaits you! This property has it all, and it’s ready for you to make it home!
You absolutely have to see this property in person to truly appreciate all it has to offer! It's an experience like no other! Reach out to the Holyhead office today to schedule your viewing now!
Ground Floor
Porch
Opening to side, bench seat, double glazed window to front, stable door to:
Open Plan Living Space 54'1" x 14'4" (16.50m x 4.37m)
Comprising of a kitchen fitted with a matching range of base and eye level units with worktop space over, 1+1/2 bowl sink unit with mixer/boiling water tap, integrated dishwasher, drinks fridge, fridge and freezer, fitted range cooker with extractor hood over, built-in microwave, four double glazed windows to rear, two double glazed windows to front, skylight, log burner, double glazed double door, doors to:
Utility 11'1" x 3'2" (3.39m x 0.97m)
Skylight, plumbing for washing machine, space for tumble dryer
Hallway
Three windows to rear, double doors to ground source heat pump boiler cupboard, doors to:
Bedroom 1 15'10" x 11'3" (4.85m x 3.45m)
Fully double glazed door to front, skylight, door to:
En-Suite Shower Room 8'8" x 6'6" (2.65m x 2.00m)
Fitted with three piece suite with tiled shower cubicle, vanity wash hand basin with draws under and low-level WC, skylight, heated towel rail
Bedroom 2 14'3" x 11'4" (4.36m x 3.47m)
Fully double glazed window to rear, skylight, uPVC double glazed door to front
Bedroom 3 11'0" x 9'9" (3.37m x 2.99m)
Double glazed window to front, skylight
Bathroom 11'3" x 7'2" (3.45m x 2.19m)
Fitted with four piece comprising vanity wash hand basin with cupboard under, tiled shower cubicle, freestanding bath, and low-level WC, fully double glazed window to front
"*" indicates required fields
"*" indicates required fields
"*" indicates required fields