Discover the allure of coastal living at a delightful three-bedroom home nestled in the heart of Rhosneigr. This charming home offers the perfect blend of comfort and coastal living, making it an ideal choice for families or those seeking a serene retreat by the sea.
Rhosneigr is renowned for its stunning beaches, the idyllic location offers a wealth of outdoor activities, from water sports such as windsurfing and kite surfing to leisurely beach strolls and birdwatching. The property has the added convenience of a garage and a private driveway, parking is never a concern, and there's ample space for storage. We highly recommend a viewing to properly appreciate this property.
As you enter the property you are greeted by a spacious open plan lounge and dining area, providing a versatile setting for both relaxation and entertaining. The kitchen area has been designed in a contemporary style, ideal for culinary adventures. The property is served by oil central heating. Local nearby amenities include a selection of charming shops, cafes, and eateries, each adding to the village's character.
Ground Floor
Window to front. Door to :
Hallway 16' 1'' x 6' 0'' (4.90m x 1.83m) maximum dimensions
Radiator. Stairs. Door to:
Lounge/Dining Room 24' 2'' x 12' 6'' (7.36m x 3.82m)
Window to front and window to rear. Fireplace. Two radiators.
Kitchen 12' 2'' x 9' 9'' (3.71m x 2.97m) maximum dimensions
Fitted with a matching range of base and eye level units with worktop space over. Stainless steel sink, integrated dishwasher. Built in eye level double oven and five ring hob. Space for fridge/freezer. Radiator. Patio door to back garden. Door to Storage cupboard. Door to:
Downstairs Shower 7' 6'' x 5' 10'' (2.28m x 1.78m) maximum dimensions
Fitted with two piece suite with shower enclosure and WC. Plumbing for washing machine. Window to side.
First Floor
Landing 10' 4'' x 7' 3'' (3.15m x 2.21m)
Window to side. Door to:
Bedroom 1 13' 5'' x 11' 3'' (4.09m x 3.43m) maximum dimensions
Window to front. Radiator.
Bedroom 2 11' 9'' x 11' 3'' (3.58m x 3.43m) maximum dimensions
Window to rear. Radiator. Door to Storage cupboard.
Bedroom 3 8' 10'' x 7' 3'' (2.69m x 2.21m)
Window to front. Radiator.
Bathroom
Three piece suite comprising bath, pedestal wash hand basin and WC. Window to rear. Radiator.
Outside
To the front : Driveway and Garden area.
To the back: Garden area and decking
Garage
Up and over door.



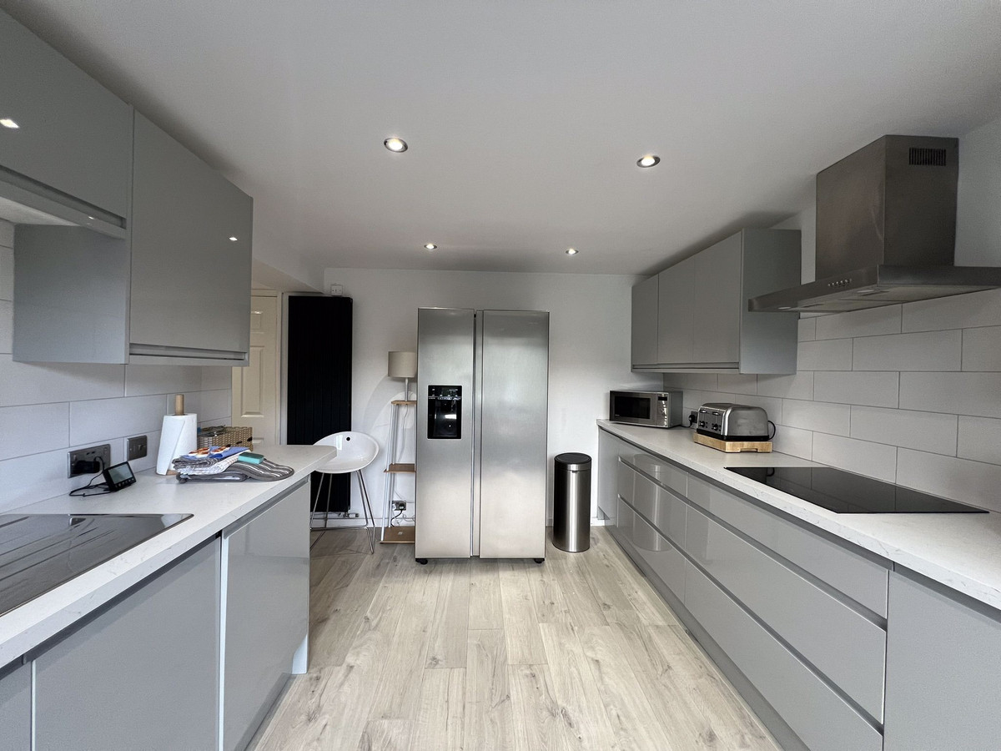
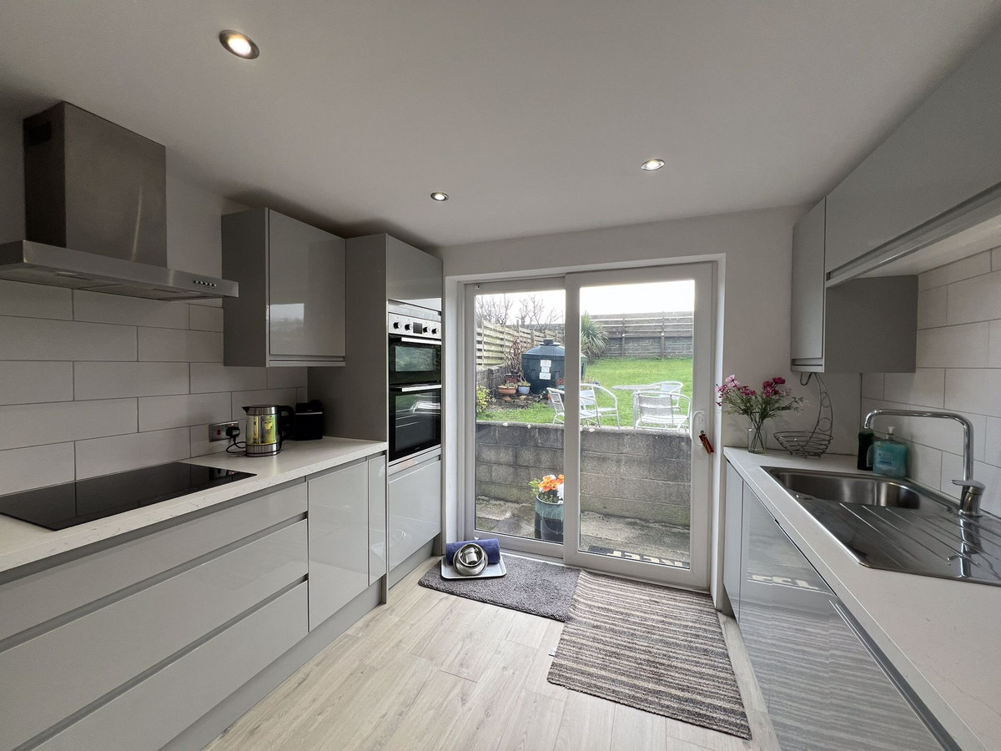

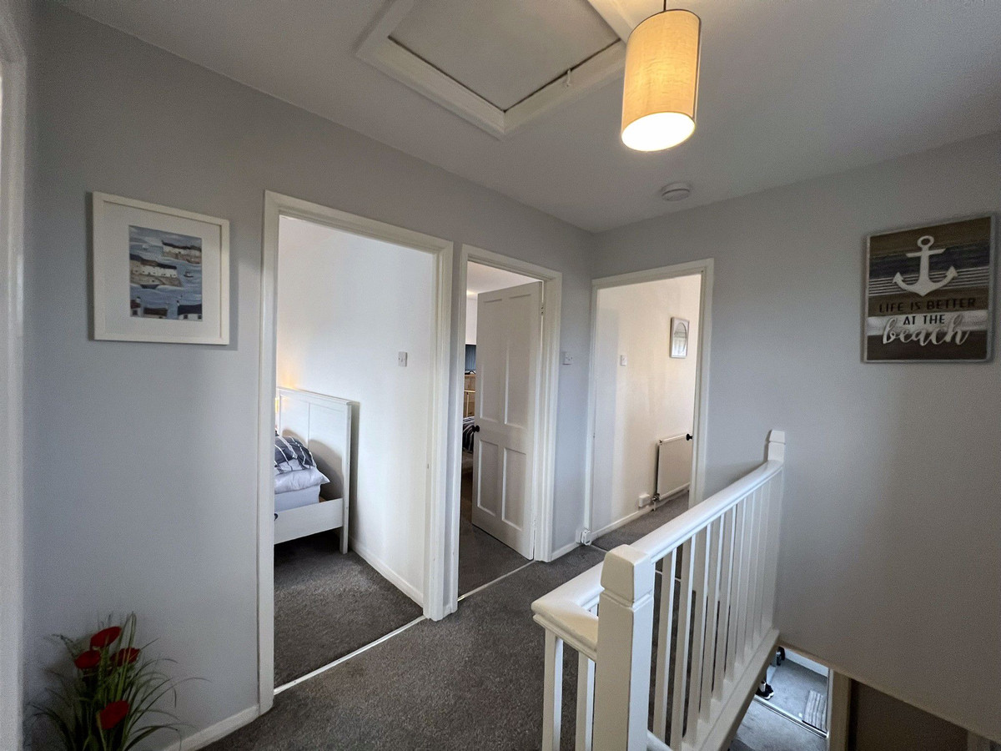


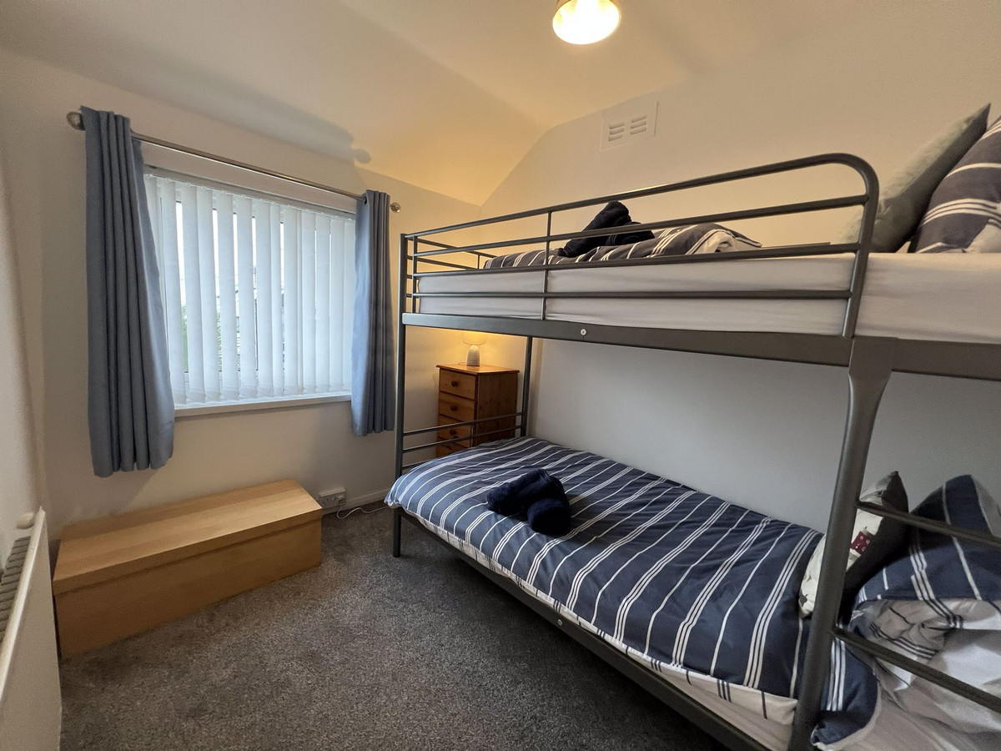

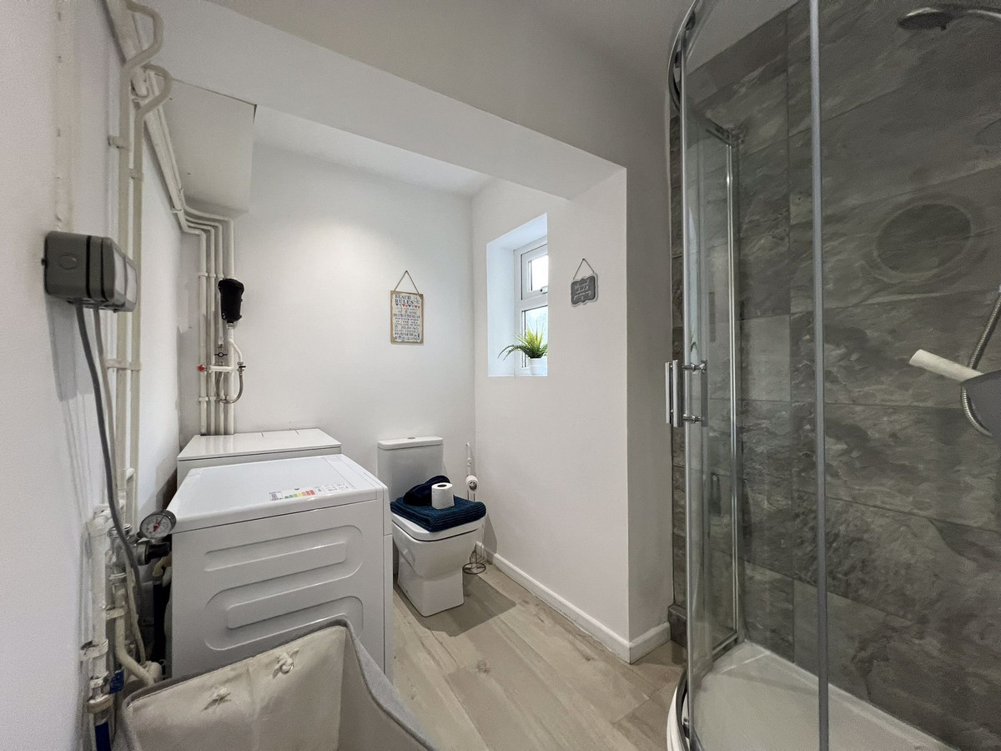






















3 Bed Semi-detached house For Sale
Discover the allure of coastal living at a delightful three-bedroom home nestled in the heart of Rhosneigr. This charming home offers the perfect blend of comfort and coastal living, making it an ideal choice for families or those seeking a serene retreat by the sea.
Rhosneigr is renowned for its stunning beaches, the idyllic location offers a wealth of outdoor activities, from water sports such as windsurfing and kite surfing to leisurely beach strolls and birdwatching. The property has the added convenience of a garage and a private driveway, parking is never a concern, and there's ample space for storage. We highly recommend a viewing to properly appreciate this property.
As you enter the property you are greeted by a spacious open plan lounge and dining area, providing a versatile setting for both relaxation and entertaining. The kitchen area has been designed in a contemporary style, ideal for culinary adventures. The property is served by oil central heating. Local nearby amenities include a selection of charming shops, cafes, and eateries, each adding to the village's character.
Ground Floor
Window to front. Door to :
Hallway 16' 1'' x 6' 0'' (4.90m x 1.83m) maximum dimensions
Radiator. Stairs. Door to:
Lounge/Dining Room 24' 2'' x 12' 6'' (7.36m x 3.82m)
Window to front and window to rear. Fireplace. Two radiators.
Kitchen 12' 2'' x 9' 9'' (3.71m x 2.97m) maximum dimensions
Fitted with a matching range of base and eye level units with worktop space over. Stainless steel sink, integrated dishwasher. Built in eye level double oven and five ring hob. Space for fridge/freezer. Radiator. Patio door to back garden. Door to Storage cupboard. Door to:
Downstairs Shower 7' 6'' x 5' 10'' (2.28m x 1.78m) maximum dimensions
Fitted with two piece suite with shower enclosure and WC. Plumbing for washing machine. Window to side.
First Floor
Landing 10' 4'' x 7' 3'' (3.15m x 2.21m)
Window to side. Door to:
Bedroom 1 13' 5'' x 11' 3'' (4.09m x 3.43m) maximum dimensions
Window to front. Radiator.
Bedroom 2 11' 9'' x 11' 3'' (3.58m x 3.43m) maximum dimensions
Window to rear. Radiator. Door to Storage cupboard.
Bedroom 3 8' 10'' x 7' 3'' (2.69m x 2.21m)
Window to front. Radiator.
Bathroom
Three piece suite comprising bath, pedestal wash hand basin and WC. Window to rear. Radiator.
Outside
To the front : Driveway and Garden area.
To the back: Garden area and decking
Garage
Up and over door.
"*" indicates required fields
"*" indicates required fields
"*" indicates required fields