Attractive terraced property set within a popular cul-de-sac setting providing a sizeable sun trap rear garden and well-presented accommodation. Internally, the generous accommodation comprises 2 bedrooms and a bathroom to the first floor with a comfortable lounge/diner, galley style kitchen and store room to the ground floor. In our opinion, this is an excellent opportunity for a first-time buyer / small family or an investor. Early viewing recommended. The property is positioned within a pleasant cul-de-sac setting and within a convenient distance to the A55 Expressway and the popular villages Valley and Bodedern, both of which offer convenience shops, takeaways/restaurants, primary and secondary schools and so much more. For additional shops and services, port town Holyhead is roughly 7 miles away. Additionally, the property is only short drive away from the stunning ‘Cymyran Beach’.
Proceeding towards Holyhead on the A55, take the turning for Caergeiliog/Bodedern. At the roundabout, take the 1st exit, which takes you to RAF Valley. Continue along Minffordd Road and take a right hand turning into Trem Cymyran. Proceed into the cul-de-sac and no26 will be located straight ahead.
GROUND FLOOR
Entrance Hall
Fitted carpet, stairs to first floor, hardwood entrance door, door to:
Lounge/Diner 17' 7'' x 13' 8'' (5.37m x 4.17m)
Windows to front and rear, two radiators, fitted carpet, door to:
Kitchen 20' 1'' x 7' 2'' (6.12m x 2.19m)
Matching range of base and eye level units with worktop space over, stainless steel sink unit with single drainer, plumbing for washing machine, space for fridge/freezer and tumble dryer, gas point for cooker, window to rear, radiator, door to rear, door to front which leads to store room.
FIRST FLOOR
First Floor Landing
Cupboard which houses wall mounted gas boiler, radiator to one side, window to rear, doors to:
Bathroom
Three piece suite to include bath with shower and curtain rail, pedestal wash hand basin and WC, window to rear, radiator to one side.
Bedroom 1 17' 9'' x 8' 8'' (5.41m x 2.63m)
Window to rear and front, built-in wardrobe, two radiators.
Bedroom 2 12' 0'' x 10' 6'' (3.65m x 3.20m)
Window to front, built-in wardrobe, radiator.
Outside
To the front, there is a small open-plan lawn
sub-divided by a concrete path, with a
projecting roof over the front door, together with
a bin store and built-in cupboard with light.
Most pleasant sizeable low maintenance garden to the rear comprising of a paved patio, with the
rest of the garden overlaid with lawn and stone chippings
with a path to 1 side, enclosed by
mainly fencing. External electrical points.
NTB
We understand there is an annual service charge of
approximately £400 per annum and is currently
payable to cover communal areas, grass cutting
street lighting etc. Interested purchasers should
seek clarification of this from their Solicitor.


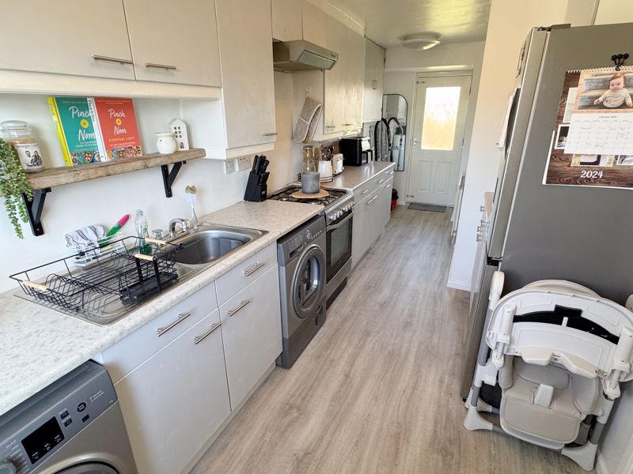
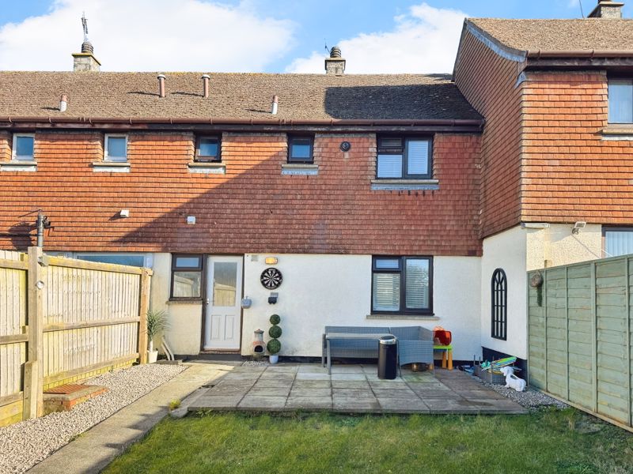


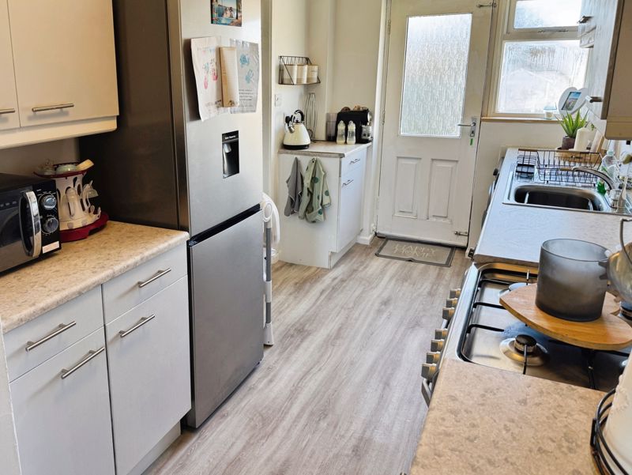
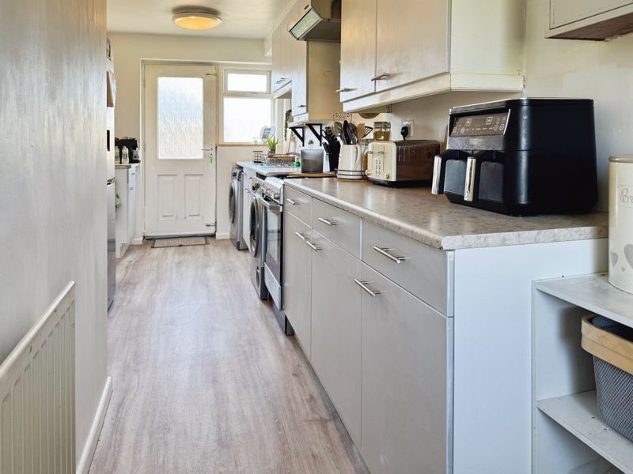
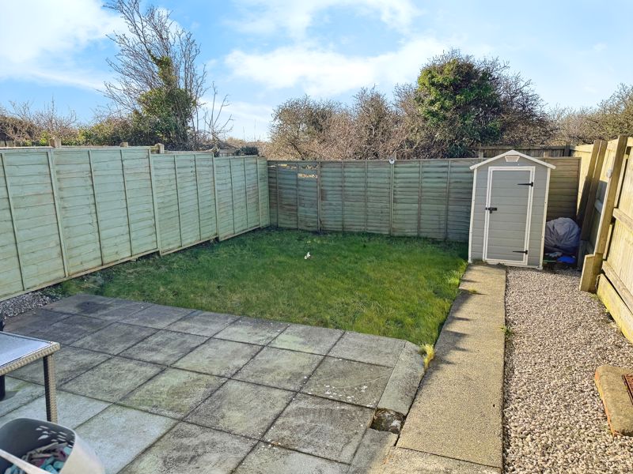
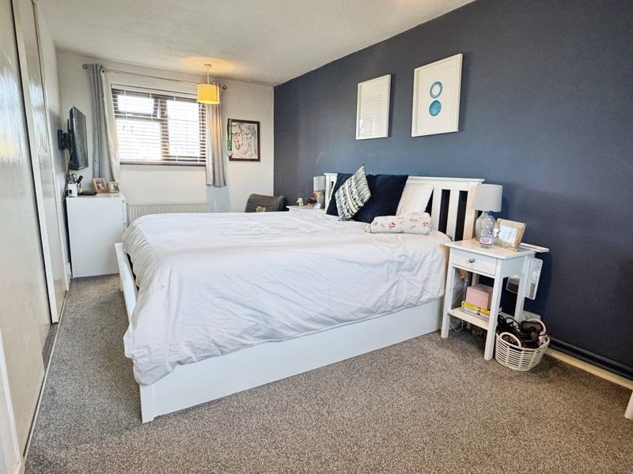
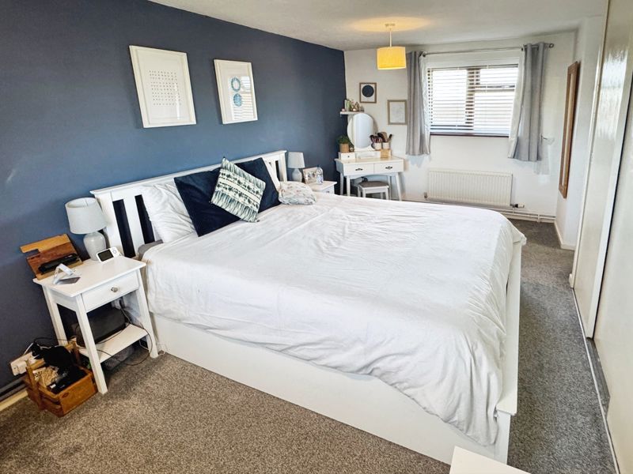

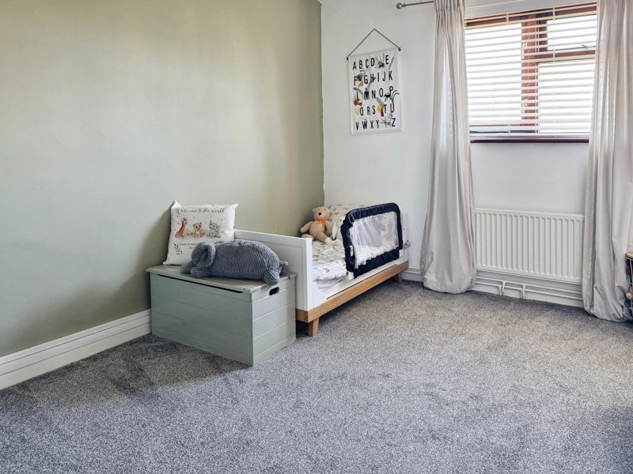
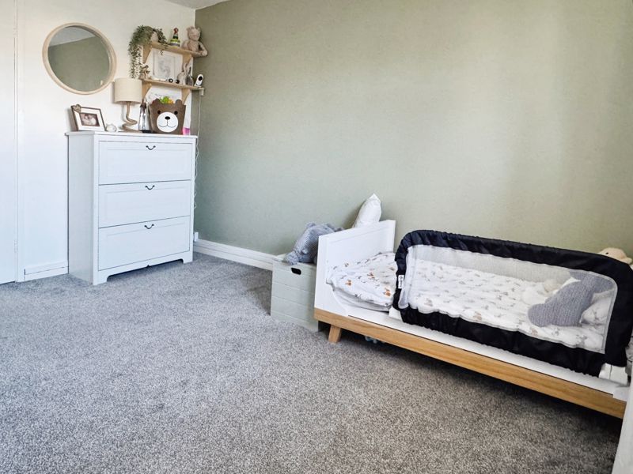
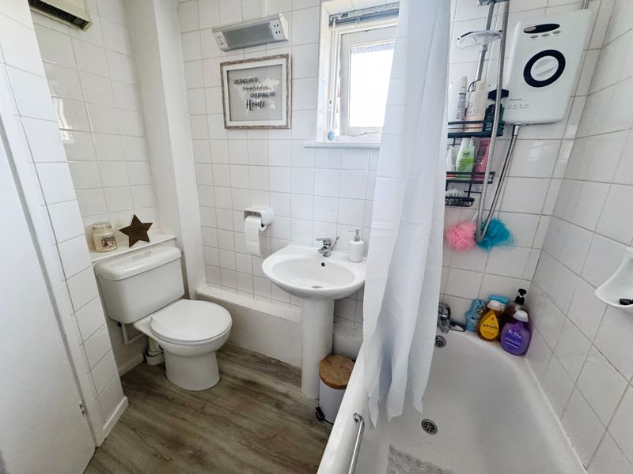
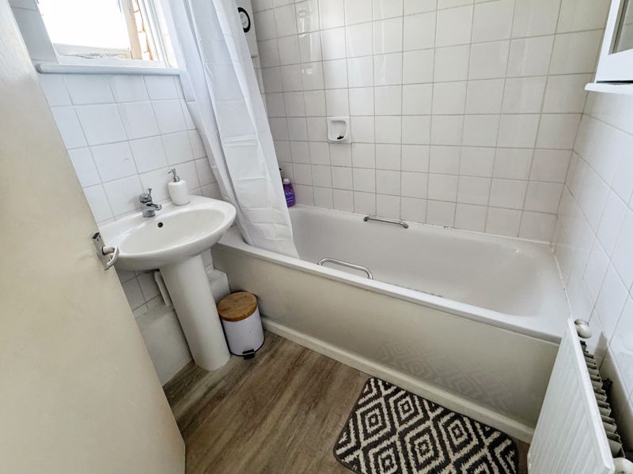
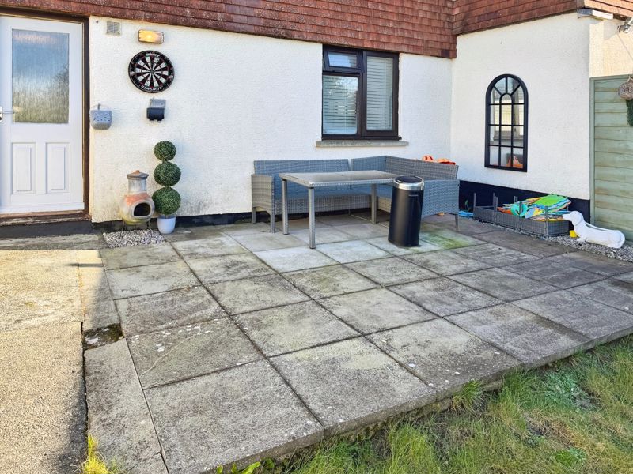
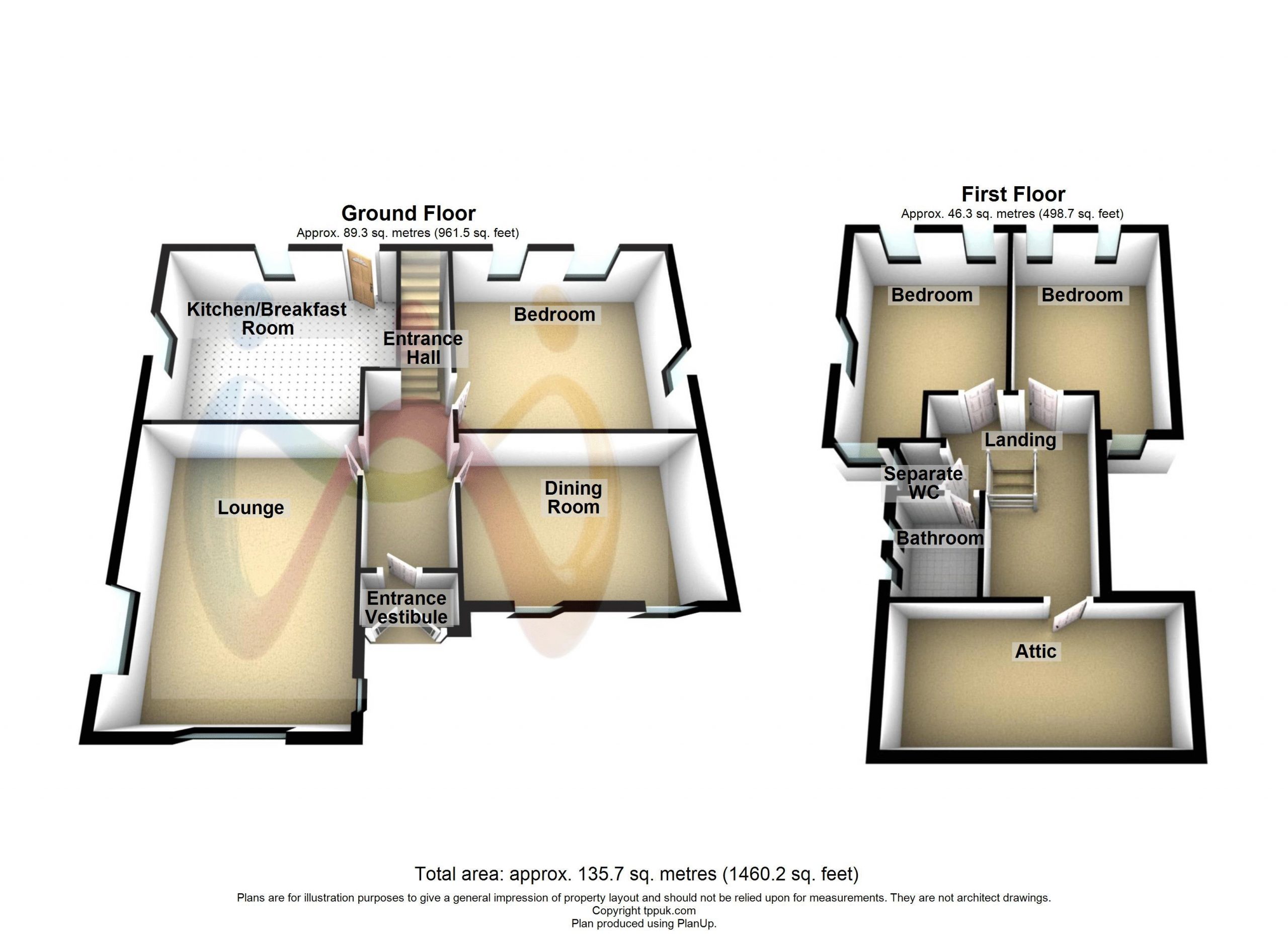
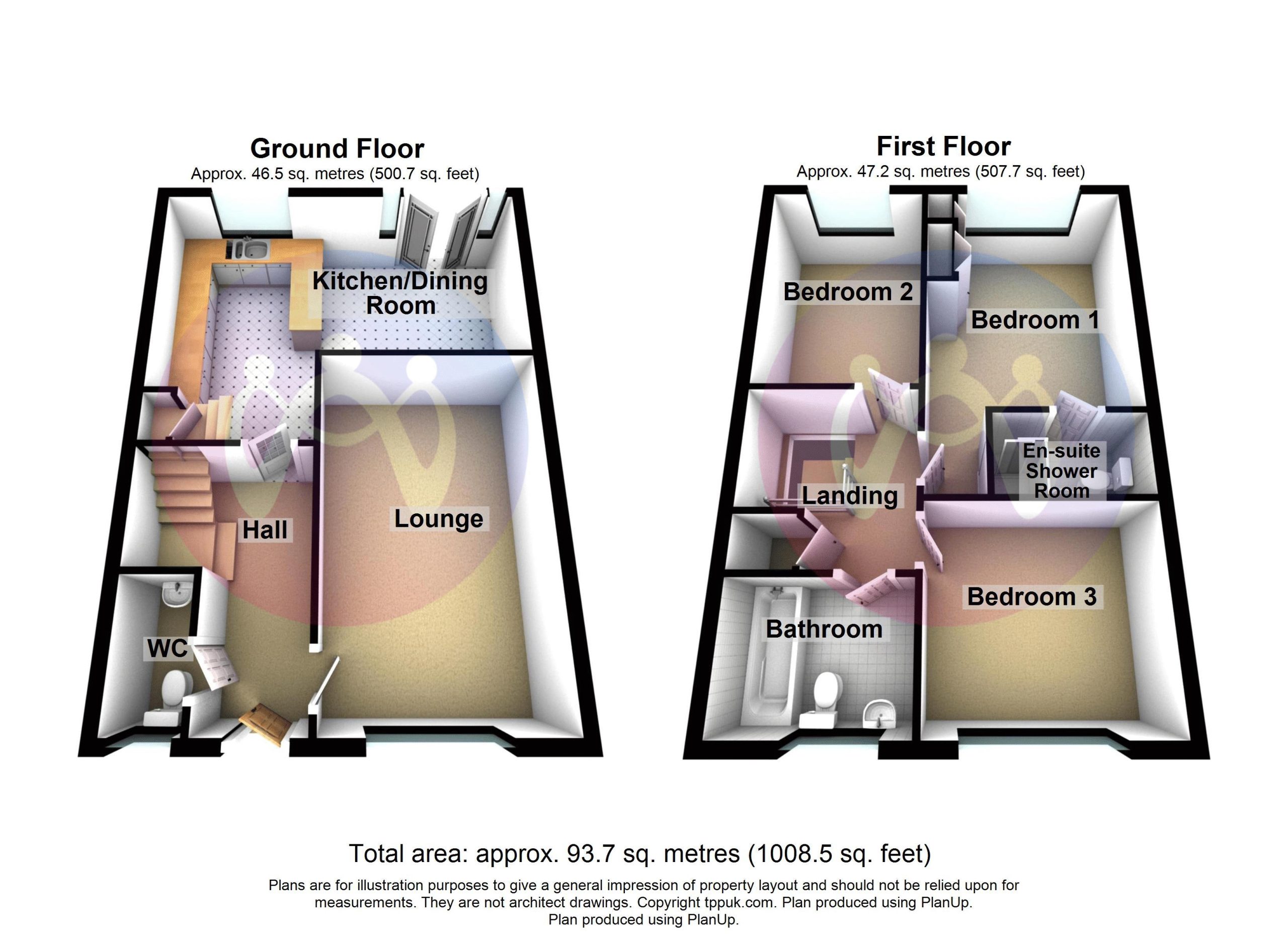

















2 Bed Terraced For Sale
Attractive terraced property set within a popular cul-de-sac setting providing a sizeable sun trap rear garden and a well-presented accommodation. Internally, the generous accommodation comprises 2 bedrooms and a bathroom to the first floor with a comfortable lounge/diner, galley style kitchen and store room to the ground floor. In our opinion, this is an excellent opportunity for a first-time buyer / small family or an investor. Early viewing recommended.
GROUND FLOOR
Entrance Hall
Fitted carpet, stairs to first floor, hardwood entrance door, door to:
Lounge/Diner 17' 7'' x 13' 8'' (5.37m x 4.17m)
Windows to front and rear, two radiators, fitted carpet, door to:
Kitchen 20' 1'' x 7' 2'' (6.12m x 2.19m)
Matching range of base and eye level units with worktop space over, stainless steel sink unit with single drainer, plumbing for washing machine, space for fridge/freezer and tumble dryer, gas point for cooker, window to rear, radiator, door to rear, door to front which leads to store room.
FIRST FLOOR
First Floor Landing
Cupboard which houses wall mounted gas boiler, radiator to one side, window to rear, doors to:
Bathroom
Three piece suite to include bath with shower and curtain rail, pedestal wash hand basin and WC, window to rear, radiator to one side.
Bedroom 1 17' 9'' x 8' 8'' (5.41m x 2.63m)
Window to rear and front, built-in wardrobe, two radiators.
Bedroom 2 12' 0'' x 10' 6'' (3.65m x 3.20m)
Window to front, built-in wardrobe, radiator.
Outside
To the front, there is a small open-plan lawn
sub-divided by a concrete path, with a
projecting roof over the front door, together with
a bin store and built-in cupboard with light.
Most pleasant sizeable low maintenance garden to the rear comprising of a paved patio, with the
rest of the garden overlaid with lawn and stone chippings
with a path to 1 side, enclosed by
mainly fencing. External electrical points.
NTB
We understand there is an annual service charge of
approximately £400 per annum and is currently
payable to cover communal areas, grass cutting
street lighting etc. Interested purchasers should
seek clarification of this from their Solicitor.
"*" indicates required fields
"*" indicates required fields
"*" indicates required fields