A perfect location for nature lovers! If in search of character, modern convenience, space and potential, then look no further. This home was lovingly created from converting what is believed to be an original stone dwelling and outbuilding on the site. This home has been well thought out with a combination of vaulted and lower rooms and a mix of small and larger glazed windows creating everchanging vistas to enjoy from the inside spaces. The outbuildings could offer potential development opportunities (subject to the necessary consents) and, in our opinion, would complement the site tremendously owing to the proportions of the courtyard area. Viewing highly recommended!
Swallow Court is located in a quiet and private position, sitting in circa 9 acres of land with some 7 acres being agricultural grazing and the remainder being a mixture of parking, driveway and formal gardens. The star of the show being a natural pond with nesting ducks and an array of wildlife. This residence offers tremendous flexibility in the use of the spaces owing to a well thought out design showcasing the older stone building and bringing the outside in. Greeted into a multipurpose entrance currently a combination of superb art studio and practical boot room with plumbing and sink. This area opens to both the Kitchen and impressive Dining Room/Hall with its double height space and mezzanine currently used as a study. Through the Kitchen is the bright sitting area overlooking the pond and patio areas, leading through to the 3rd bedroom and the wet room. if required these rooms combined could provide an independent living space. To the far end of the property, the inner hallway leads on to the second bedroom (currently used as an additional reception room), the bathroom and the stairs to the main bedroom. Words cannot convey everything that is available here, therefore we would highly recommend viewing in order to fully appreciate what is on offer.
From the A55 expressway take the exit signed for Rhosneigr/Aberffraw to the roundabout and take the 3rd exit for the A5. At the crossroads proceed straight across to the B5122. Continue along this road until you get to the crossroads at Trefor. Turn left then after a short distance turn right, signposted Llyn Alaw. Continue along this road for a short distance and the driveway to the property will be located on the left hand side with name plaque.
Entrance Hall
A pleasant and bright space with angled windows overlooking the courtyard area. Serving as an art studio and practical boot room together with the utility space to one end with plumbing and sink. Two radiators.
Kitchen/Breakfast Room 14' 11'' x 11' 9'' (4.55m x 3.59m)
A semi vaulted space with high level window. Fitted with a matching range of base and eye level units with worktop space over and stainless steel sink unit with single drainer and mixer tap. Integrated dishwasher. Space for fridge/freezer. Built-in electric oven and four ring ceramic halogen hob and extractor hood, radiator, double door to Dining Room and double door to:
Sitting Room 16' 10'' x 15' 2'' (5.13m x 4.62m)
Windows and door overlooking the pond area together with roof light flooding the space with light. Two radiators.
Bedroom 3 7' 11'' x 7' 5'' (2.41m x 2.25m)
Window to rear.
Wet Room
Three piece comprising tiled shower area, wash hand basin and WC. Heated towel rail. Tiled surround. Window to rear.
Large Hall 24' 8'' x 15' 9'' (7.53m x 4.79m)
A split level room believed to be the original residence on the site with dining area and seating area. Two windows to the rear and two to the front. Three radiators Stairs to:
Mezzanine 14' 11'' x 9' 1'' (4.55m x 2.77m)
Window to front and rear. Wooden balustrade open and overlooking the main dining space.
Inner Hallway
Window to front. Storage cupboard. Stairs leading up to Bedroom One. Sliding doors to storage and hanging space.
Bathroom
Four piece suite comprising bath, wash hand basin, bidet and WC. Two windows to rear. Door to storage cupboard under the stairs.
Bedroom 2/Lounge 18' 4'' x 15' 0'' (5.58m x 4.58m)
Two windows to rear and window to front. Large full height multipaned window to side.
First Floor
Bedroom 1 15' 0'' x 13' 5'' (4.58m x 4.10m)
Located on the first floor via a staircase. Windows to front, rear and side. Radiator.
Gwasanaethau
Predominantly uPVC double glazed. Recently installed Air source heating.
Outside
Sitting in a generous plot totalling circa 9 acres and incorporating house and gardens. The property has a large and natural pond that is home to numerous ducks and wildlife. To the opposite side of the courtyard is a stone outbuilding ripe for development (subject to obtaining the relevant consents) the property has circa 7.3 acres of agricultural land.
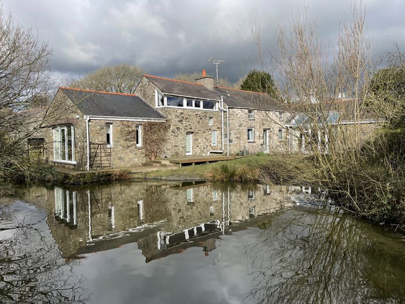
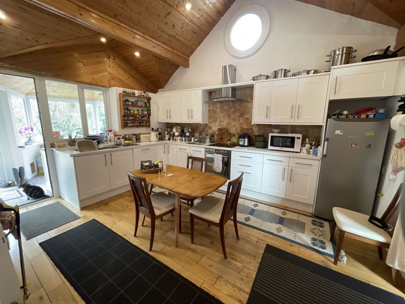
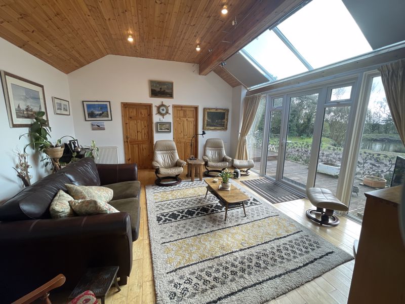
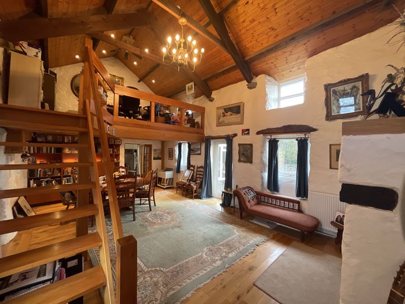
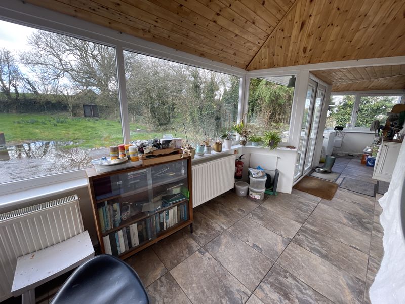
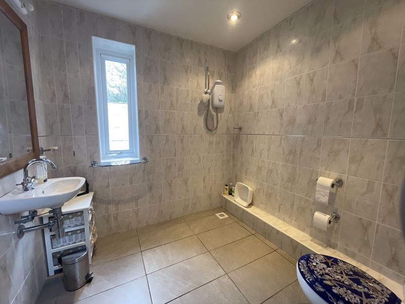
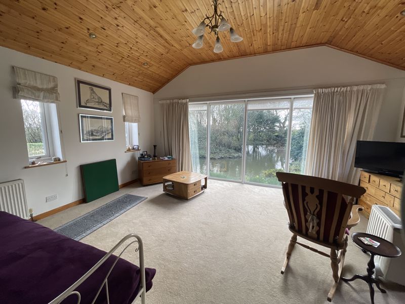
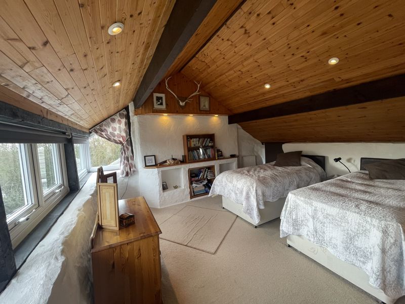
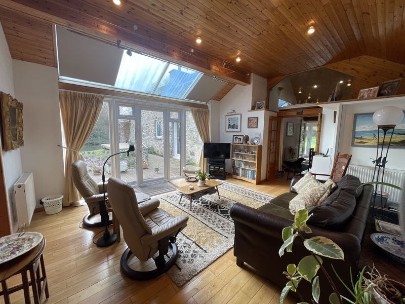
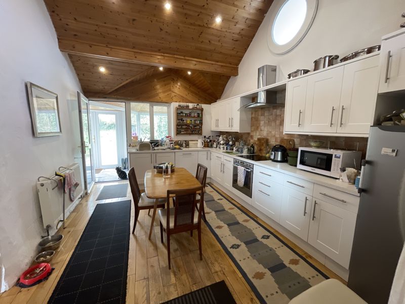
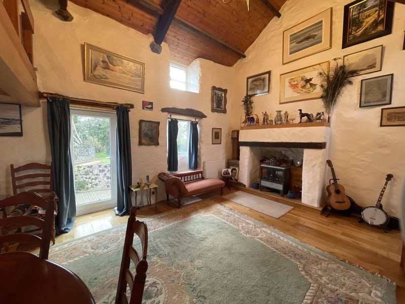
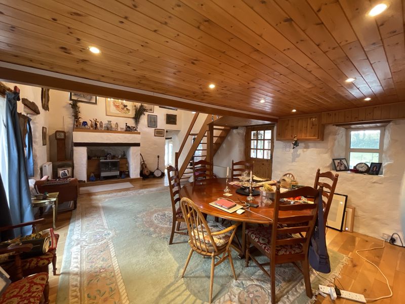
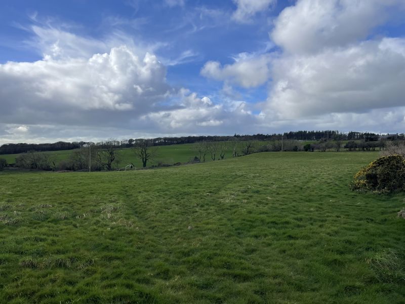
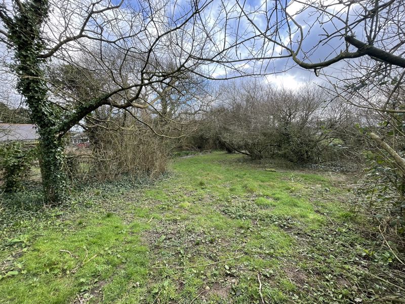
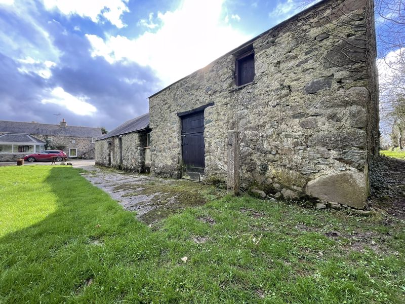
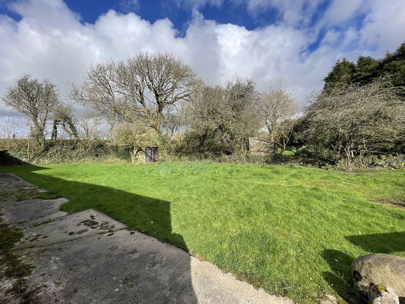
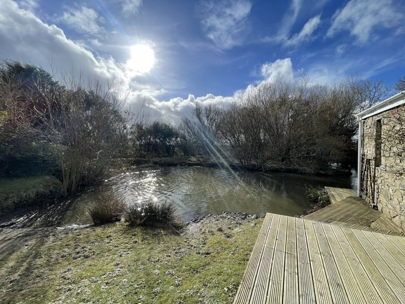
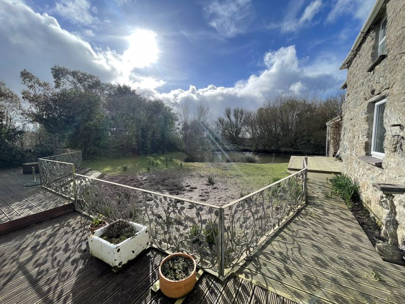
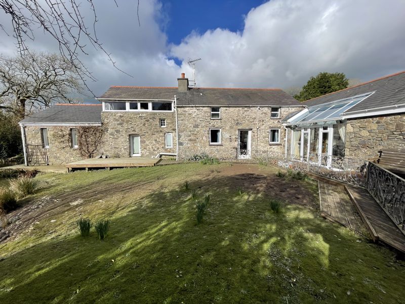
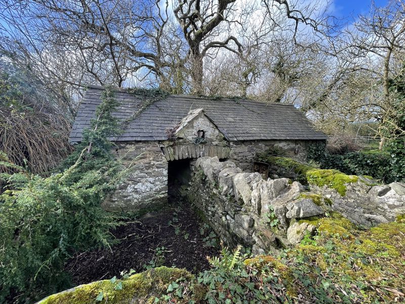
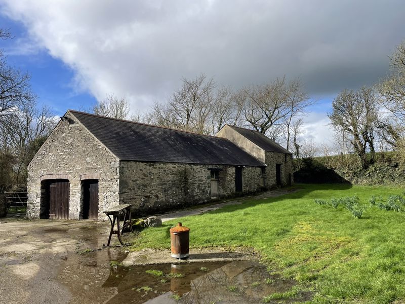
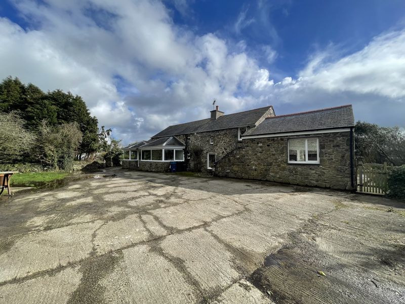
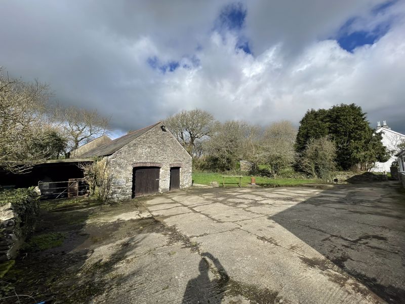
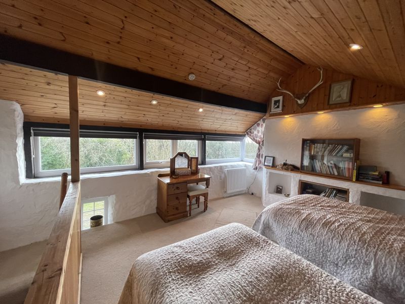
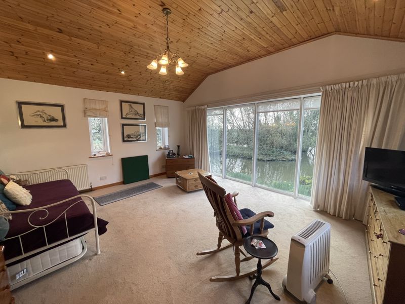
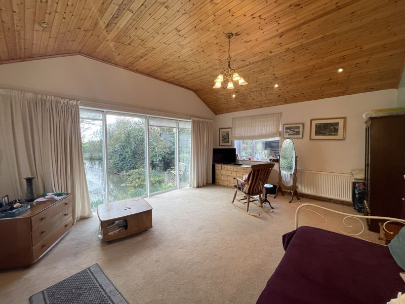
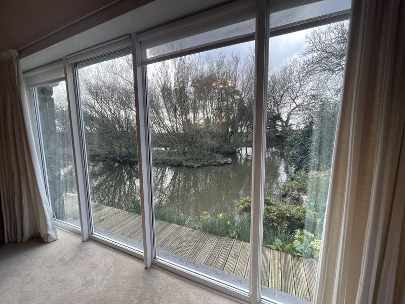
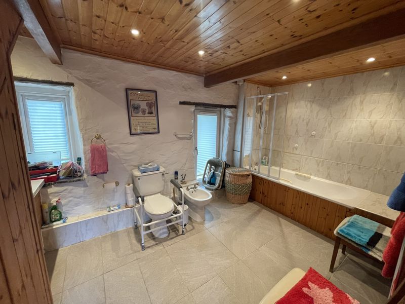
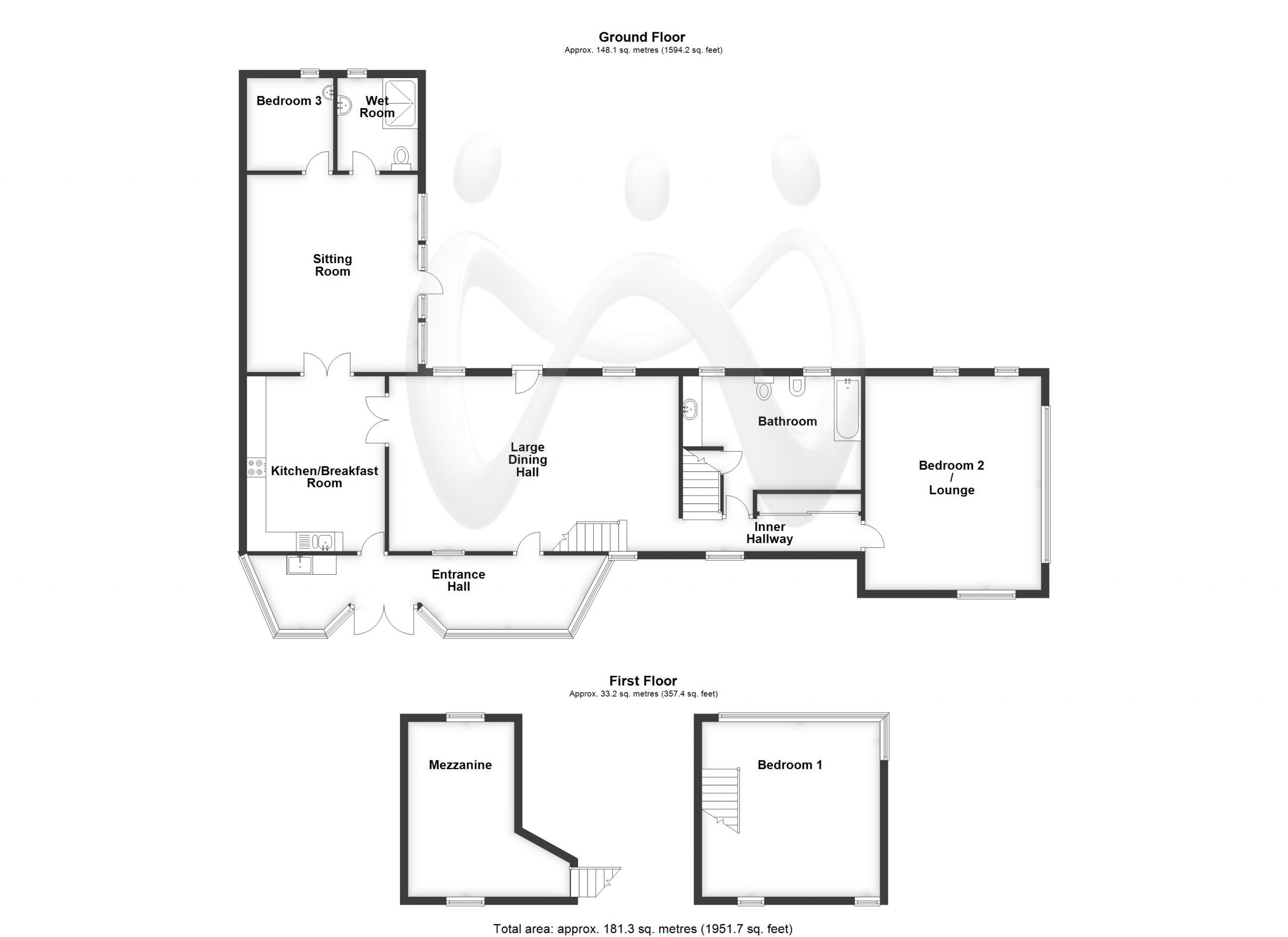
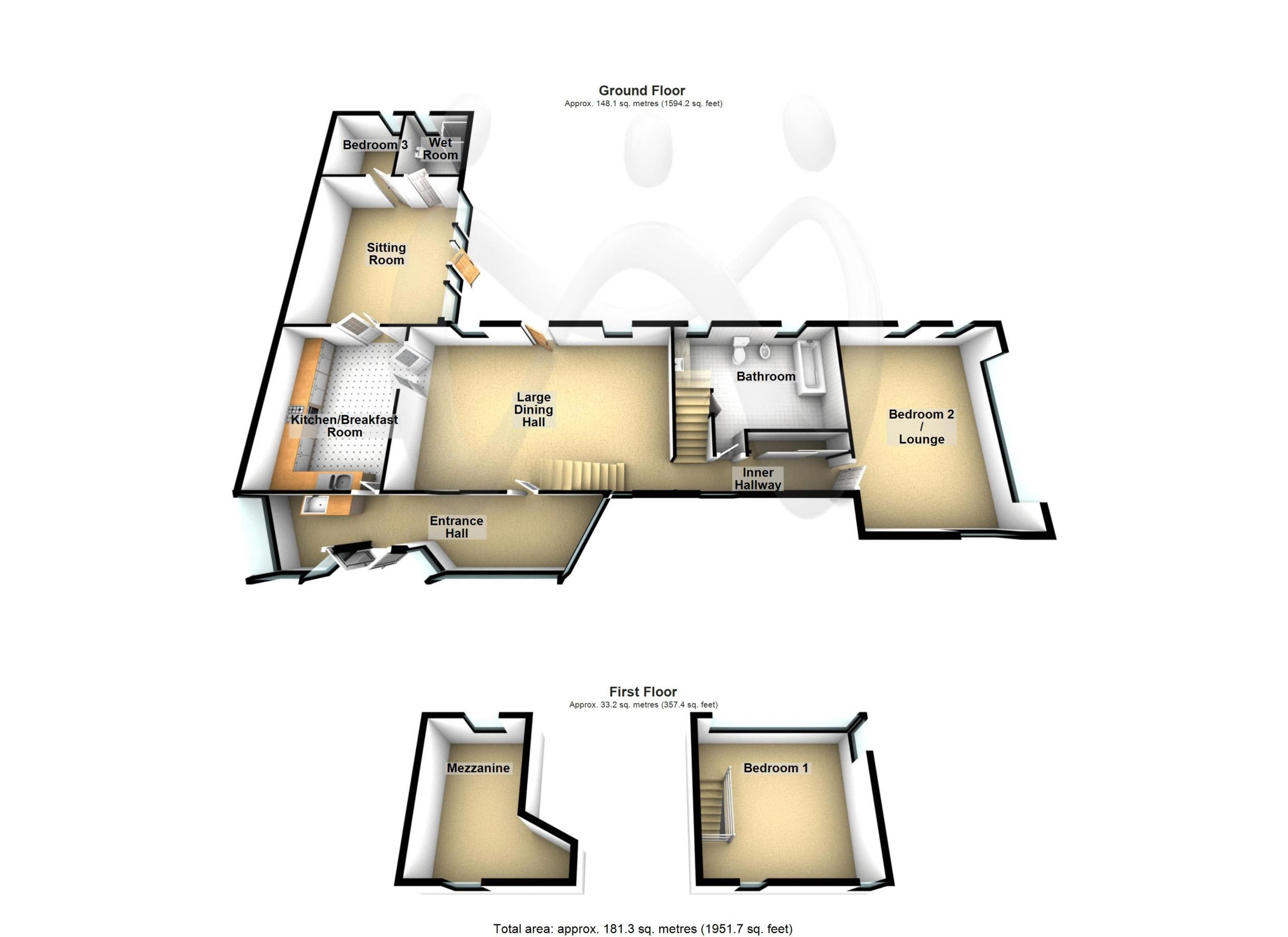




























3 Bed Detached For Sale
A perfect location for nature lovers! If in search of character, modern convenience, space and potential, then look no further. This home was lovingly created from converting what is believed to be an original stone dwelling and outbuilding on the site. This home has been well thought out with a combination of vaulted and lower rooms and a mix of small and larger glazed windows creating everchanging vistas to enjoy from the inside spaces. The outbuildings could offer potential development opportunities (subject to the necessary consents) and, in our opinion, would complement the site tremendously owing to the proportions of the courtyard area. Viewing highly recommended!
Entrance Hall
A pleasant and bright space with angled windows overlooking the courtyard area. Serving as an art studio and practical boot room together with the utility space to one end with plumbing and sink. Two radiators.
Kitchen/Breakfast Room 14' 11'' x 11' 9'' (4.55m x 3.59m)
A semi vaulted space with high level window. Fitted with a matching range of base and eye level units with worktop space over and stainless steel sink unit with single drainer and mixer tap. Integrated dishwasher. Space for fridge/freezer. Built-in electric oven and four ring ceramic halogen hob and extractor hood, radiator, double door to Dining Room and double door to:
Sitting Room 16' 10'' x 15' 2'' (5.13m x 4.62m)
Windows and door overlooking the pond area together with roof light flooding the space with light. Two radiators.
Bedroom 3 7' 11'' x 7' 5'' (2.41m x 2.25m)
Window to rear.
Wet Room
Three piece comprising tiled shower area, wash hand basin and WC. Heated towel rail. Tiled surround. Window to rear.
Large Hall 24' 8'' x 15' 9'' (7.53m x 4.79m)
A split level room believed to be the original residence on the site with dining area and seating area. Two windows to the rear and two to the front. Three radiators Stairs to:
Mezzanine 14' 11'' x 9' 1'' (4.55m x 2.77m)
Window to front and rear. Wooden balustrade open and overlooking the main dining space.
Inner Hallway
Window to front. Storage cupboard. Stairs leading up to Bedroom One. Sliding doors to storage and hanging space.
Bathroom
Four piece suite comprising bath, wash hand basin, bidet and WC. Two windows to rear. Door to storage cupboard under the stairs.
Bedroom 2/Lounge 18' 4'' x 15' 0'' (5.58m x 4.58m)
Two windows to rear and window to front. Large full height multipaned window to side.
First Floor
Bedroom 1 15' 0'' x 13' 5'' (4.58m x 4.10m)
Located on the first floor via a staircase. Windows to front, rear and side. Radiator.
Gwasanaethau
Predominantly uPVC double glazed. Recently installed Air source heating.
Outside
Sitting in a generous plot totalling circa 9 acres and incorporating house and gardens. The property has a large and natural pond that is home to numerous ducks and wildlife. To the opposite side of the courtyard is a stone outbuilding ripe for development (subject to obtaining the relevant consents) the property has circa 7.3 acres of agricultural land.
"*" yn dangos meysydd angenrheidiol
"*" yn dangos meysydd angenrheidiol
"*" yn dangos meysydd angenrheidiol
"*" yn dangos meysydd angenrheidiol