Don’t miss out on this incredible chance to own a stunning stone built cottage nestled in the beautiful countryside!
Introducing Bryntirion, an absolutely charming two-bedroom detached cottage located just on the outskirts of Trefor with the most magnificent countryside and mountain views. This property boasts an amazing outdoor space of approximately 4 acres, complete with a spacious gated driveway and a number of outside patios —perfect for enjoying the great outdoors! Inside, you’ll find a lovely separate lounge and living room, along with a cosy kitchen, a bathroom, and two generous double bedrooms. The charm and character of this cottage are truly remarkable, making it a must-see. We highly recommend viewing to truly appreciate all the unique features this property has to offer!
The property is set on the out-skirts of Bodedern, a well-established residential area and is within easy reach of local amenities, schools and the A55 expressway linking you to nearby towns, villages and the mainland. Bodedern is a pleasant semi-rural village which boasts a variety of amenities to include a convenience shop, surgery, highly rated butchers, primary/secondary school and a popular public house. The neighbouring village of Valley is within a short driveway and includes a further range of shops and services, suitable for your everyday essentials. Early viewing is advised.
Ground Floor
Living Room 11'3" x 18'3" (3.43m x 5.58m)
Wooden double glazed windows to front and side, double glazed French doors leading to outside patio, two radiators, door to:
Kitchen/Dining Room 11'1" x 12'11" (3.40m x 3.96m)
Wooden single glazed window to front, fitted with a matching range of base and eye level units with worktop space over, single basin Belfast sink, space for oven and fridge/freezer, radiator to front, door to:
Lounge 15'5" x 12'10" (4.70m x 3.92m)
Wooden single glazed windows to front and rear, multi-fuel fireplace to side, door leading to front garden, stairs to first floor, door to:
Bedroom 1 10'2" x 11'9" (3.10m x 3.60m)
Wooden single glazed window to front, radiator to rear
Bathroom 10'9" x 6'10" (3.30m x 2.10m)
Fitted with a three piece suite comprising bath with shower over, low level WC, hand wash basin, storage cupboard, two radiators.
Second Floor
Bedroom 2 15'5" x 7'11" (4.70m x 2.42m)
Single glazed window to side, radiator.
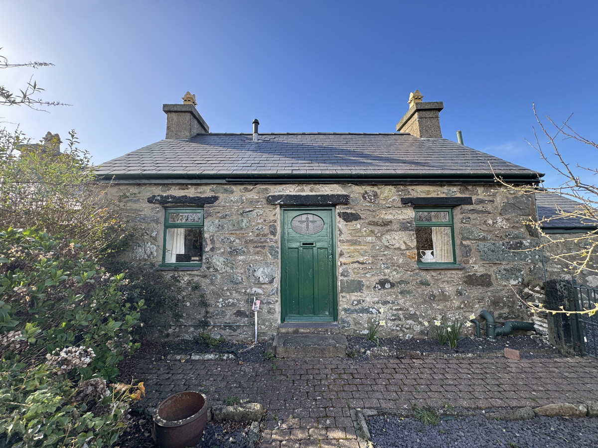
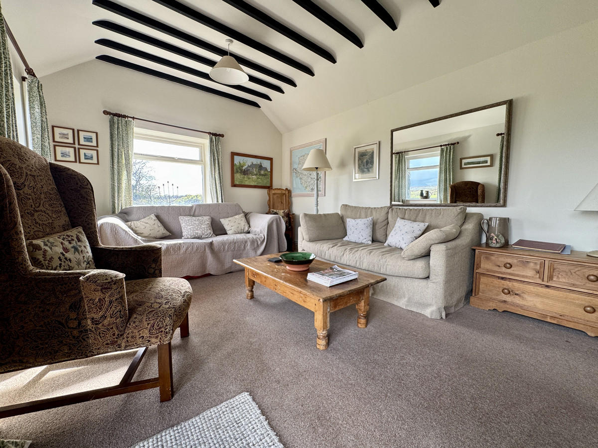


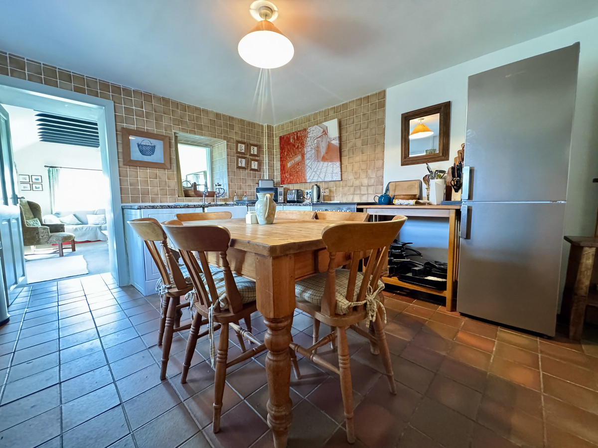
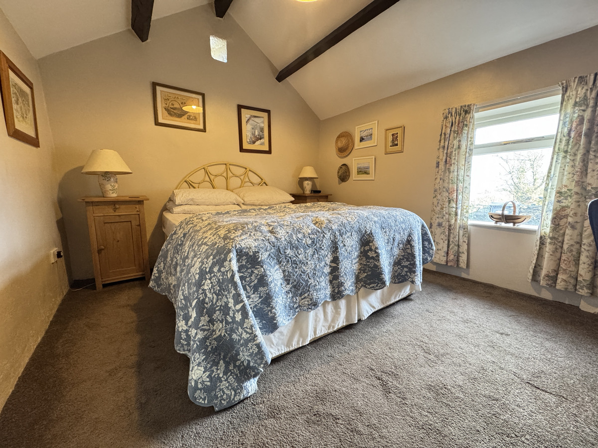
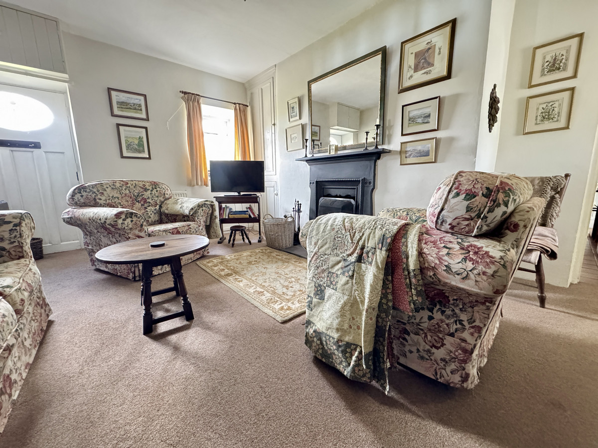
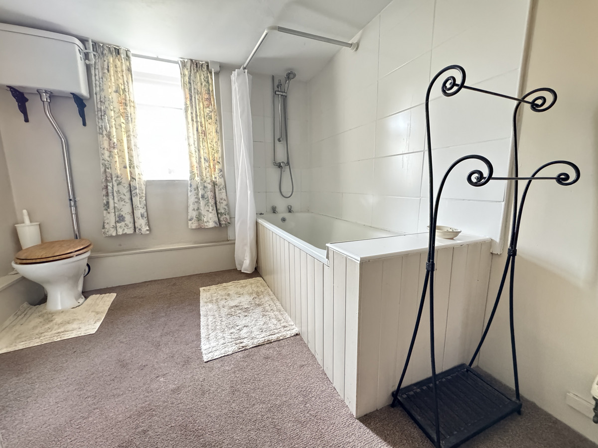



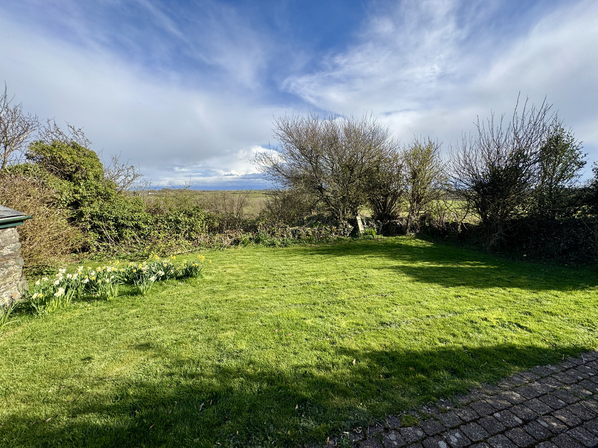
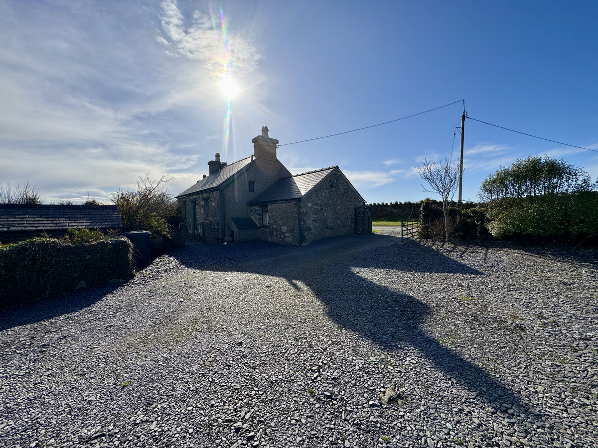
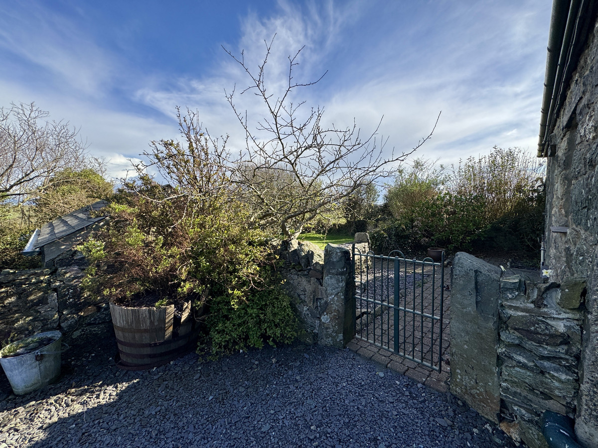

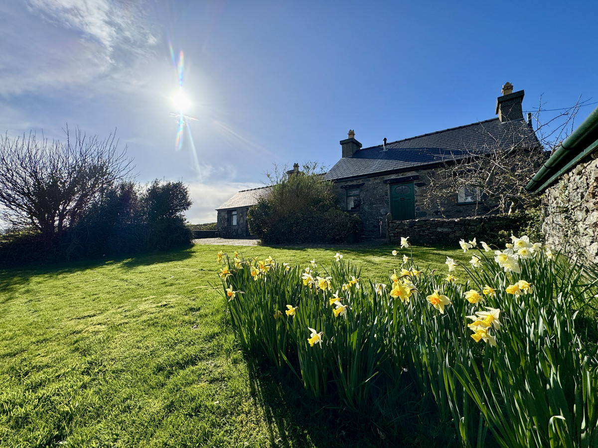
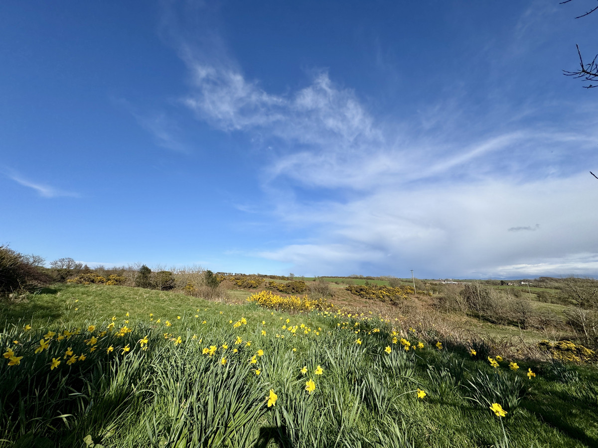

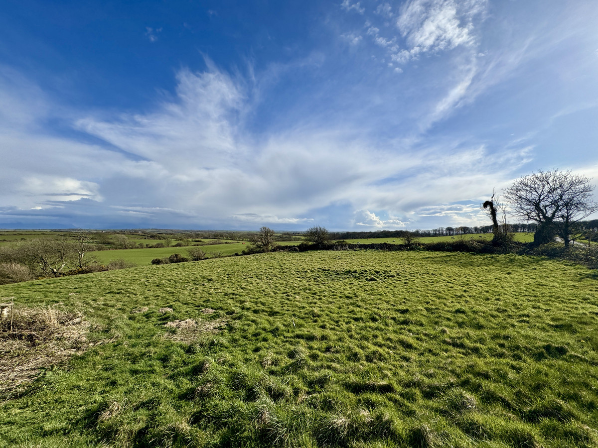
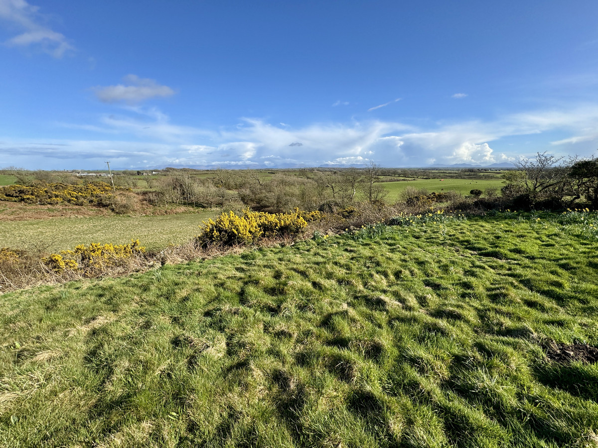
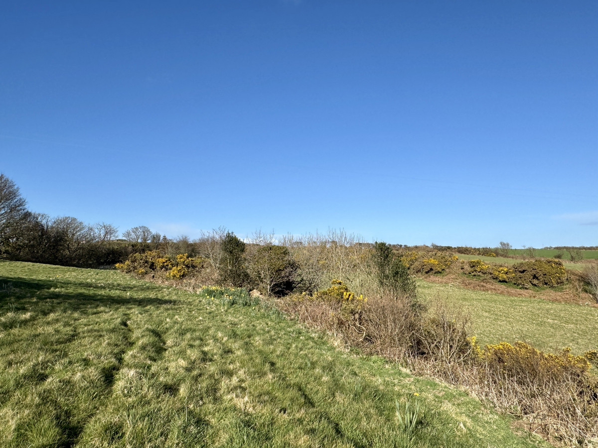


























2 Bed Character Property, Cottage For Sale
Don’t miss out on this incredible chance to own a stunning stone built cottage nestled in the beautiful countryside!
Introducing Bryntirion, an absolutely charming two-bedroom detached cottage located just on the outskirts of Trefor with the most magnificent countryside and mountain views. This property boasts an amazing outdoor space of approximately 4 acres, complete with a spacious gated driveway and a number of outside patios —perfect for enjoying the great outdoors! Inside, you’ll find a lovely separate lounge and living room, along with a cosy kitchen, a bathroom, and two generous double bedrooms. The charm and character of this cottage are truly remarkable, making it a must-see. We highly recommend viewing to truly appreciate all the unique features this property has to offer!
The property is set on the out-skirts of Bodedern, a well-established residential area and is within easy reach of local amenities, schools and the A55 expressway linking you to nearby towns, villages and the mainland. Bodedern is a pleasant semi-rural village which boasts a variety of amenities to include a convenience shop, surgery, highly rated butchers, primary/secondary school and a popular public house. The neighbouring village of Valley is within a short driveway and includes a further range of shops and services, suitable for your everyday essentials. Early viewing is advised.
Ground Floor
Living Room 11'3" x 18'3" (3.43m x 5.58m)
Wooden double glazed windows to front and side, double glazed French doors leading to outside patio, two radiators, door to:
Kitchen/Dining Room 11'1" x 12'11" (3.40m x 3.96m)
Wooden single glazed window to front, fitted with a matching range of base and eye level units with worktop space over, single basin Belfast sink, space for oven and fridge/freezer, radiator to front, door to:
Lounge 15'5" x 12'10" (4.70m x 3.92m)
Wooden single glazed windows to front and rear, multi-fuel fireplace to side, door leading to front garden, stairs to first floor, door to:
Bedroom 1 10'2" x 11'9" (3.10m x 3.60m)
Wooden single glazed window to front, radiator to rear
Bathroom 10'9" x 6'10" (3.30m x 2.10m)
Fitted with a three piece suite comprising bath with shower over, low level WC, hand wash basin, storage cupboard, two radiators.
Second Floor
Bedroom 2 15'5" x 7'11" (4.70m x 2.42m)
Single glazed window to side, radiator.
"*" indicates required fields
"*" indicates required fields
"*" indicates required fields