Discover luxury living with stunning views of Snowdonia and Malltraeth Estuary. This renovated home features designer finishes, bifolding doors to a wrap-around patio, and a fish pond. Includes a two-bedroom house for letting and outbuildings for development. Tranquil rural charm.
Exceptional Home with Breathtaking Views
Nestled in an elevated position, this recently renovated and extended home offers an unparalleled living experience with panoramic views of the Snowdonia Mountain range and the Malltraeth Estuary. The property has been meticulously designed to ensure that every detail exudes luxury and sophistication. Designer radiators and exquisite finishes are just the beginning. The true highlight of this home is its ability to seamlessly blend indoor and outdoor living, thanks to the numerous bifolding doors that open onto a wrap-around patio. This outdoor space is a haven for relaxation and entertainment, featuring a stunning purpose-built fish pond and a covered sunken seating area, perfect for hosting gatherings against a backdrop of awe-inspiring scenery. The property also includes a detached two-bedroom house, previously used for holiday letting, offering versatility and potential for additional income. With a couple of outbuildings ripe for further development, and plans already drawn up for one, the possibilities are endless.
Located in the charming village of Malltraeth, the property enjoys the tranquillity of rural life while being within easy reach of local amenities. The area is renowned for its scenic coastal walks, offering endless opportunities to explore the stunning Anglesey coastline. The local pub provides a warm and welcoming atmosphere, perfect for enjoying a meal or a drink after a day of outdoor adventures. The village itself is a peaceful retreat, characterised by its quiet rural appeal and breathtaking natural beauty. Whether you're seeking a serene lifestyle or a base for exploring the rich landscapes of North Wales, this property offers the perfect blend of luxury, comfort, and location. Embrace the opportunity to own a home where every day feels like a getaway, and the beauty of nature is always within view.
Main House
Ground Floor
Entrance Hall
WC
Hallway
Dining Room 6.93m (22'9") x 4.42m (14'6")
Lounge 7.56m (24'10") x 5.70m (18'8")
Kitchen Area 8.68m (28'6") x 7.98m maximum dimensions
First Floor Landing
Full height window to side, radiator.
Bedroom 3 4.32m (14'2") x 4.20m (13'9")
En-suite 2.37m (7'9") x 2.21m (7'3")
Walk-in Wardrobe
Bedroom 2 5.59m (18'4") x 4.45m (14'7") maximum dimensions
Walk-in Wardrobe
En-suite Shower Room
Balcony 14.50m (47'7") x 2.78m (9'1")
Bedroom 1 4.95m (16'3") x 3.64m (11'11")
Dressing Room 3.27m (10'9") x 2.28m (7'6")
En-suite Shower Room
Bedroom 4 3.50m (11'6") x 3.08m (10'1")
Bedroom 5 4.20m (13'9") max x 3.15m (10'4") maximum dimensions
.
.
Detached 2 Bedroom House
Perfect as an annexe or a potential reinstatement of a holiday let.
The accommodation comprises:
Lounge/Diner Area - 19' 9'' x 12' 6'' (6.03m x 3.81m)
Kitchen Area - 12' 8'' x 9' 4'' (3.87m x 2.84m)
Rear Lobby
Utility - 9' 5'' x 6' 7'' (2.86m x 2.01m)
Wet Room
First Floor Landing
Bedroom 1 - 14' 7'' x 10' 1'' (4.45m x 3.08m)
Bedroom 2 - 14' 7'' x 7' 11'' (4.45m x 2.42m)




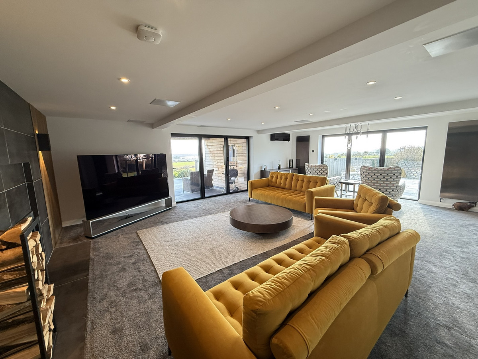
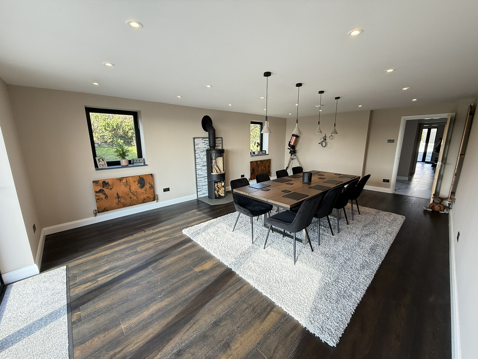

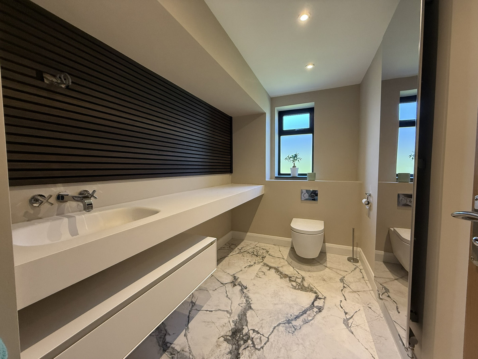
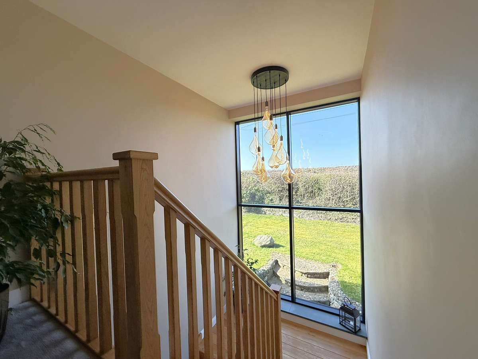


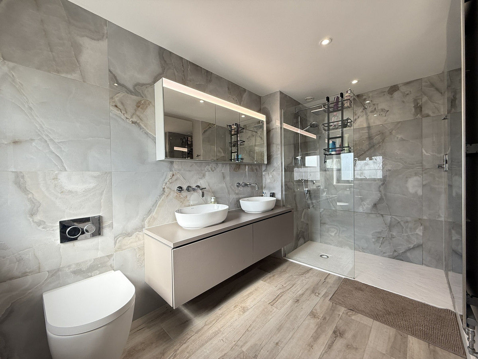

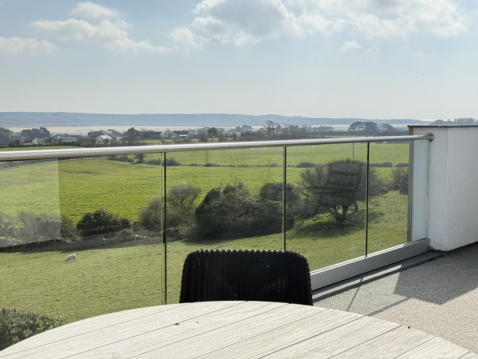
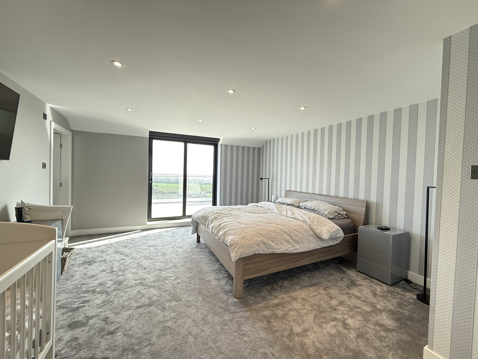
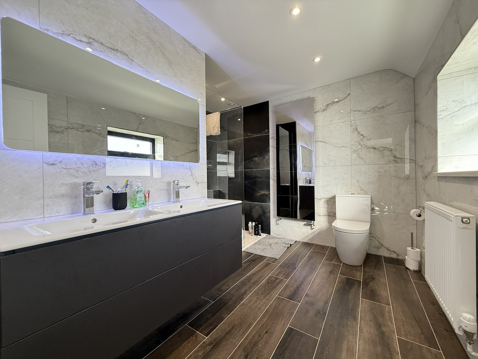
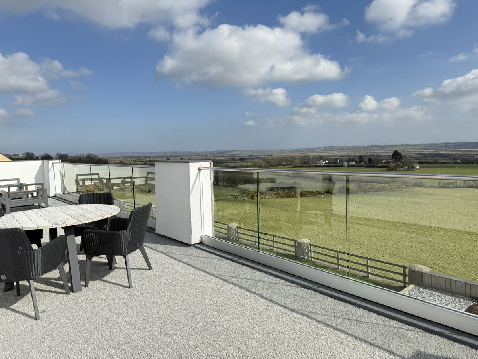
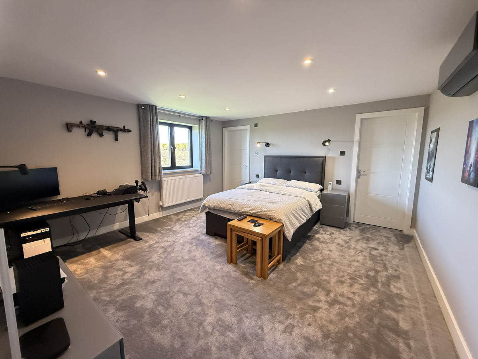
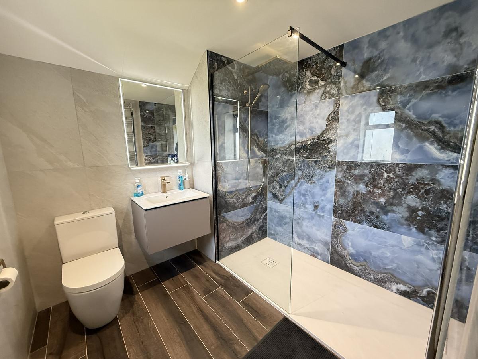
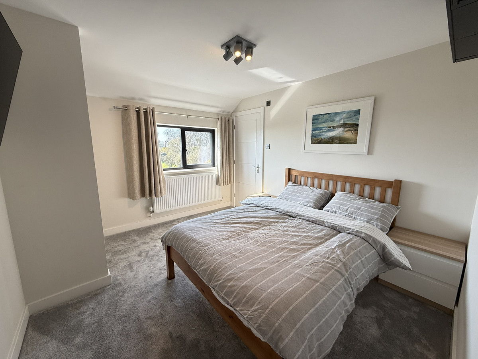
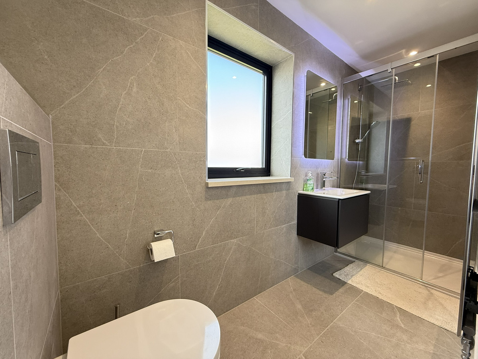
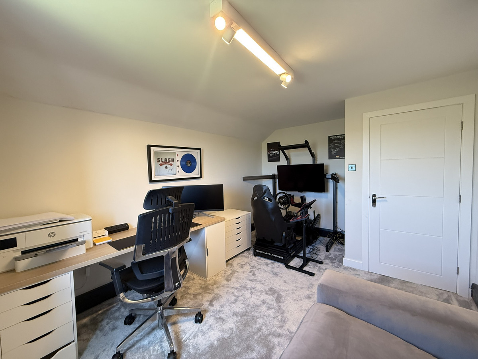

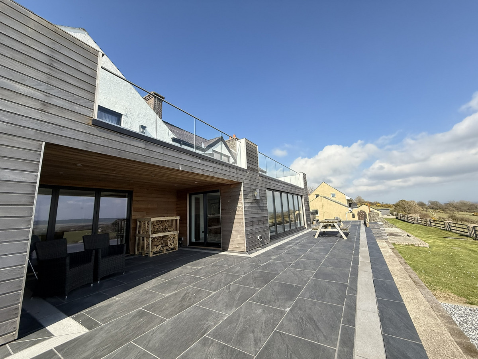
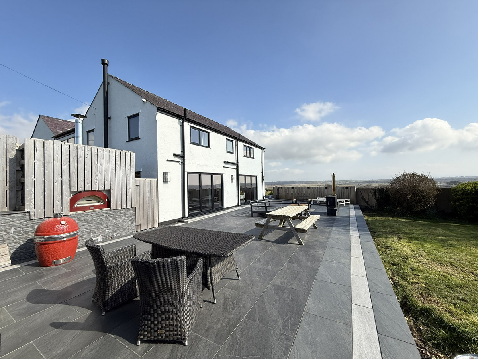
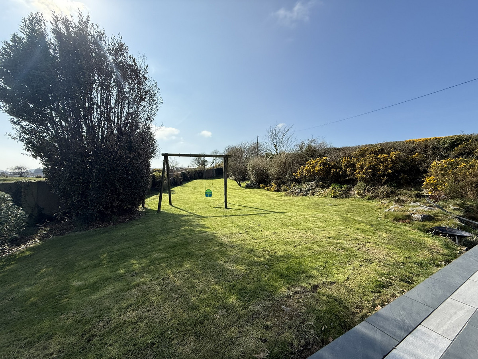
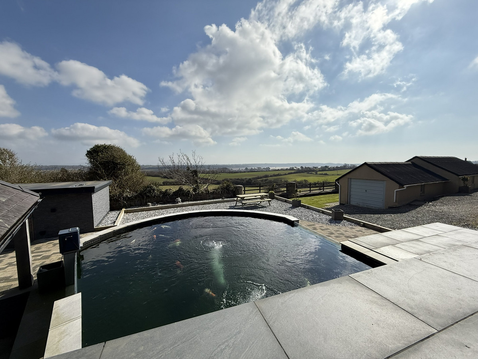
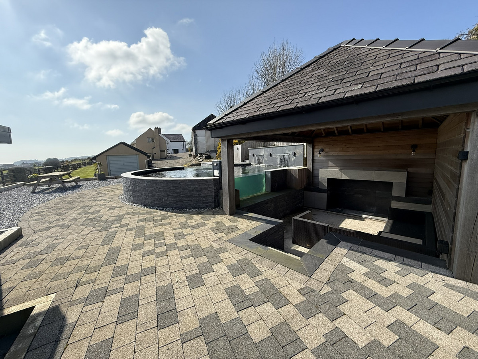

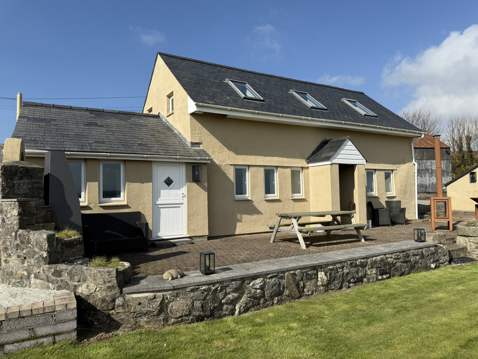
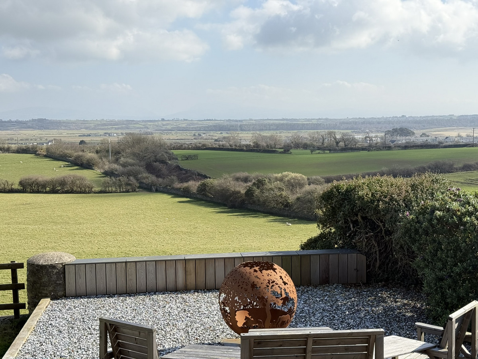

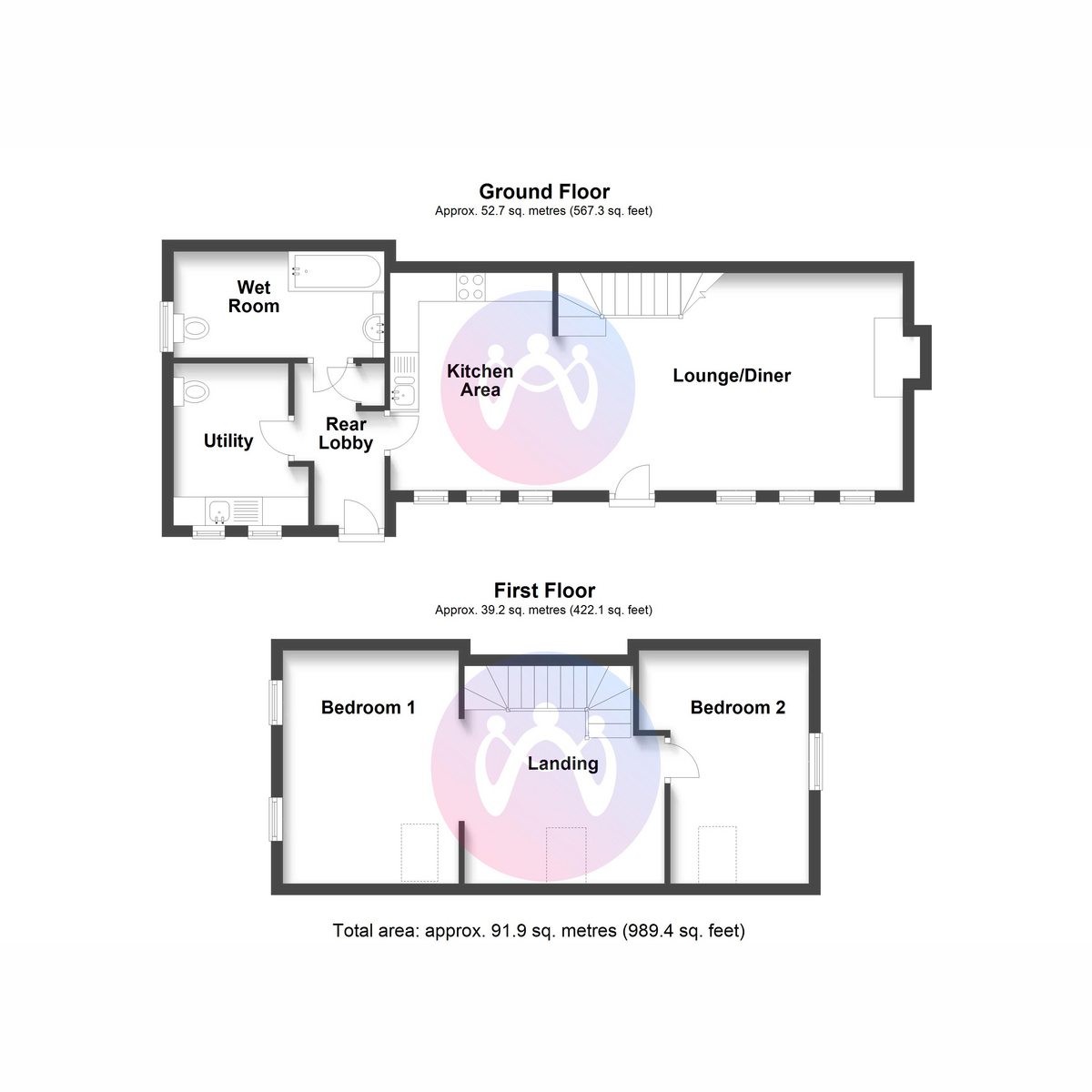































7 Bed Detached house For Sale
Discover luxury living with stunning views of Snowdonia and Malltraeth Estuary. This renovated home features designer finishes, bifolding doors to a wrap-around patio, and a fish pond. Includes a two-bedroom house for letting and outbuildings for development. Tranquil rural charm.
Exceptional Home with Breathtaking Views
Nestled in an elevated position, this recently renovated and extended home offers an unparalleled living experience with panoramic views of the Snowdonia Mountain range and the Malltraeth Estuary. The property has been meticulously designed to ensure that every detail exudes luxury and sophistication. Designer radiators and exquisite finishes are just the beginning. The true highlight of this home is its ability to seamlessly blend indoor and outdoor living, thanks to the numerous bifolding doors that open onto a wrap-around patio. This outdoor space is a haven for relaxation and entertainment, featuring a stunning purpose-built fish pond and a covered sunken seating area, perfect for hosting gatherings against a backdrop of awe-inspiring scenery. The property also includes a detached two-bedroom house, previously used for holiday letting, offering versatility and potential for additional income. With a couple of outbuildings ripe for further development, and plans already drawn up for one, the possibilities are endless.
Located in the charming village of Malltraeth, the property enjoys the tranquillity of rural life while being within easy reach of local amenities. The area is renowned for its scenic coastal walks, offering endless opportunities to explore the stunning Anglesey coastline. The local pub provides a warm and welcoming atmosphere, perfect for enjoying a meal or a drink after a day of outdoor adventures. The village itself is a peaceful retreat, characterised by its quiet rural appeal and breathtaking natural beauty. Whether you're seeking a serene lifestyle or a base for exploring the rich landscapes of North Wales, this property offers the perfect blend of luxury, comfort, and location. Embrace the opportunity to own a home where every day feels like a getaway, and the beauty of nature is always within view.
Main House
Ground Floor
Entrance Hall
WC
Hallway
Dining Room 6.93m (22'9") x 4.42m (14'6")
Lounge 7.56m (24'10") x 5.70m (18'8")
Kitchen Area 8.68m (28'6") x 7.98m maximum dimensions
First Floor Landing
Full height window to side, radiator.
Bedroom 3 4.32m (14'2") x 4.20m (13'9")
En-suite 2.37m (7'9") x 2.21m (7'3")
Walk-in Wardrobe
Bedroom 2 5.59m (18'4") x 4.45m (14'7") maximum dimensions
Walk-in Wardrobe
En-suite Shower Room
Balcony 14.50m (47'7") x 2.78m (9'1")
Bedroom 1 4.95m (16'3") x 3.64m (11'11")
Dressing Room 3.27m (10'9") x 2.28m (7'6")
En-suite Shower Room
Bedroom 4 3.50m (11'6") x 3.08m (10'1")
Bedroom 5 4.20m (13'9") max x 3.15m (10'4") maximum dimensions
.
.
Detached 2 Bedroom House
Perfect as an annexe or a potential reinstatement of a holiday let.
The accommodation comprises:
Lounge/Diner Area - 19' 9'' x 12' 6'' (6.03m x 3.81m)
Kitchen Area - 12' 8'' x 9' 4'' (3.87m x 2.84m)
Rear Lobby
Utility - 9' 5'' x 6' 7'' (2.86m x 2.01m)
Wet Room
First Floor Landing
Bedroom 1 - 14' 7'' x 10' 1'' (4.45m x 3.08m)
Bedroom 2 - 14' 7'' x 7' 11'' (4.45m x 2.42m)
"*" indicates required fields
"*" indicates required fields
"*" indicates required fields