Discover the perfect family home in this expansive four-bedroom semi-detached house, nestled in the charming and family-friendly area on the edge of Caergeiliog! This generously proportioned property offers so much potential, complete with mains gas central heating and double-glazed windows. You’ll find a welcoming Entrance Hall, a bright Living Room, a delightful Dining Room, a well-equipped Kitchen, a handy Utility Area, and a convenient Bathroom on the ground floor. Head upstairs to the first floor, where you'll be greeted by four spacious Bedrooms, along with a cosy family Bathroom. Enjoy the lovely gardens that grace both the front and rear of the house, with exciting potential to transform the front area into off-road parking! While the property is ready for a little bit of internal modernizing, it presents a fantastic opportunity for you to craft your dream home exactly to your taste. Don't miss out on this incredible chance! The property is situated on a popular family friendly estate in the village of Llanfihangel-yn-Nhywyn, close to local amenities as well as primary and secondary schools in Bodedern. The A55 Expressway is within a short distance away allowing rapid commuting throughout Anglesey and beyond. Nearby neighbouring village Valley and the port town of Holyhead are within convenient distance away, both offer a range of shops, services and facilities.
From the agent's office proceed on the A55 and take the 3rd exit for RAF Valley. Continue along Minffordd Road and the 2nd turning on your right onto Dinam Road followed by the second left hand turn into Traffwll Road. The property will be found shortly on your left hand side.
Ground Floor
Entrance Hall
Wooden double glazed windows to front, radiator, door to understairs cupboard, stairs leading to first floor, door to:
Living Room 15' 0'' x 11' 9'' (4.57m x 3.57m)
Wooden double glazed French doors to rear with window on each side, fireplace to side, radiator, open plan to:
Dining Room 10' 0'' x 8' 6'' (3.05m x 2.60m)
Wooden double glazed window to rear, radiator to side, door to:
Kitchen 10' 0'' x 8' 8'' (3.06m x 2.63m)
Fitted with a matching range of base and eye level units with worktop space over, stainless steel sink unit, space for fridge/freezer, wooden double glazed window to front, sliding door to:
Utility 10' 0'' x 4' 10'' (3.05m x 1.48m)
Worktop table, plumbing for washing machine, wooden frosted window to side.
Bathroom
Wooden frosted window to side, fitted with a three piece suite comprising bath with shower over, low level WC and pedestal hand wash basin.
First Floor
Landing
Window to front, landing storage cupboard, doors to:
Bedroom 1 13' 0'' x 10' 2'' (3.97m x 3.09m) MAX
Wooden window to rear, radiator, sliding door to in-built storage cupboard
Bedroom 2 10' 10'' x 10' 1'' (3.31m x 3.08m)
Wooden window to rear, double door to in-built storage cupboard, radiator.
Bedroom 3 10' 3'' x 8' 8'' (3.12m x 2.64m) MAX
Wooden window to front, radiator, over stair storage cupboard
Bedroom 4 10' 2'' x 7' 7'' (3.09m x 2.31m)
Wooden window to side, double door storage cupboard.
Bathroom
Fitted with three piece comprising bath, pedestal wash hand basin, shower with over and low-level WC, wooden frosted window to front, radiator
NTB
We understand there is an annual service charge of
approximately £400 per annum and is currently
payable to cover communal areas, grass cutting
street lighting etc. Interested purchasers should
seek clarification of this from their Solicitor.

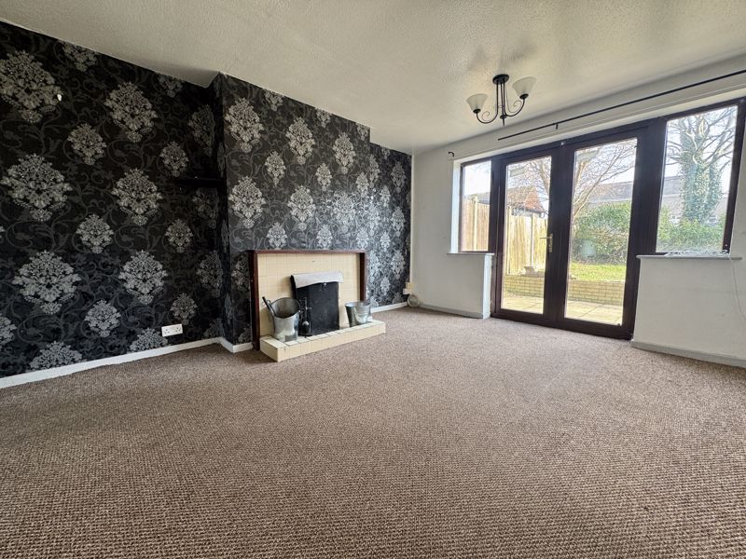


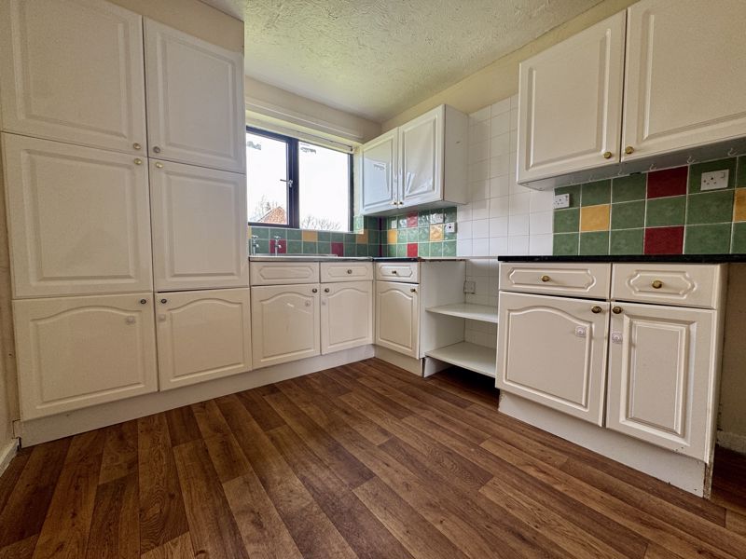

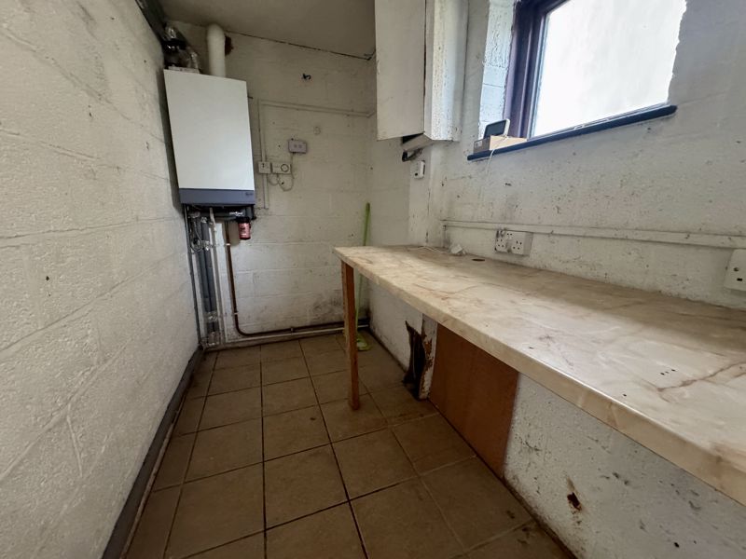
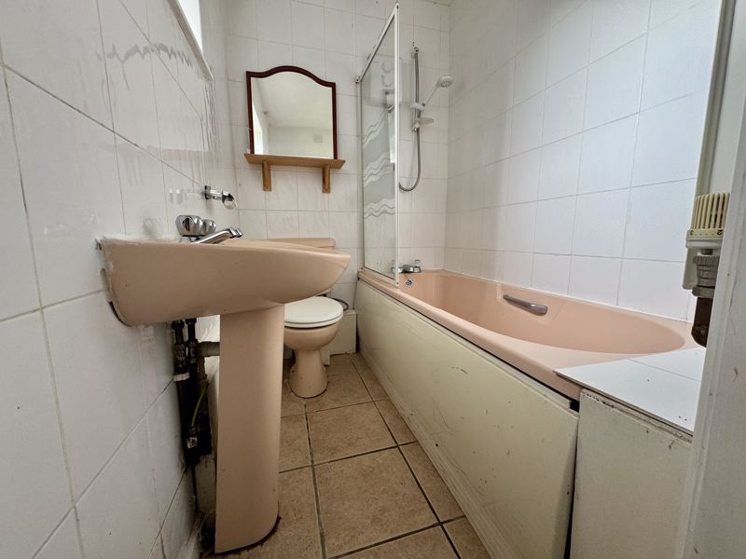
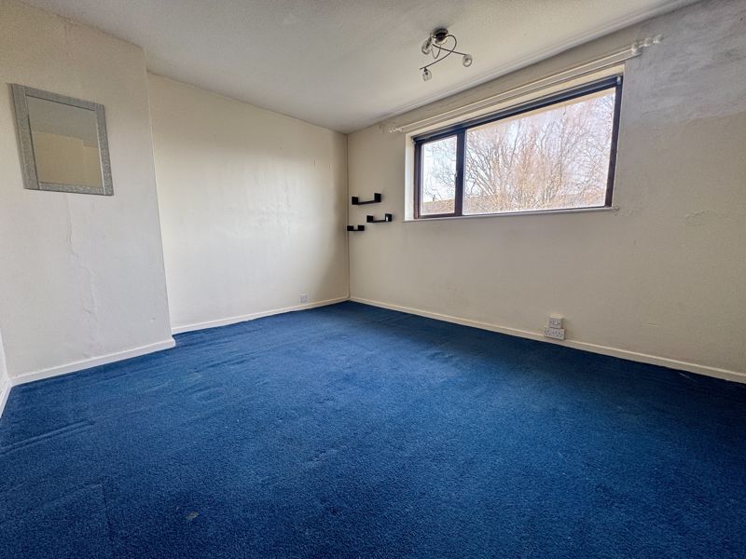
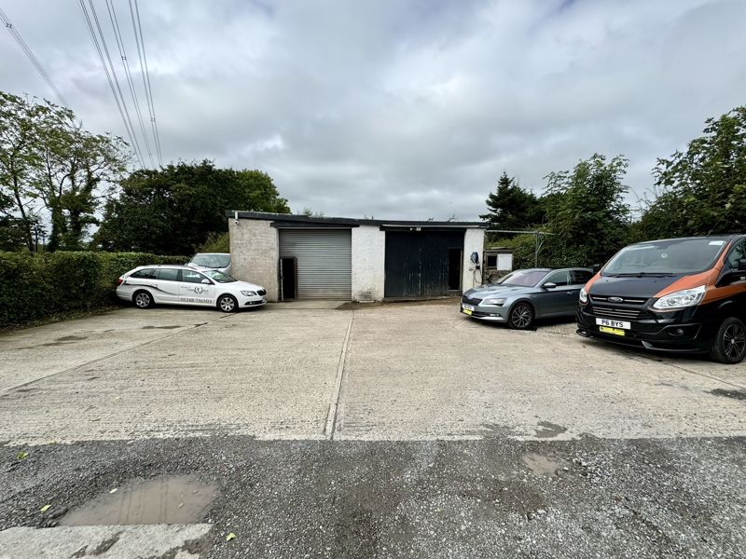


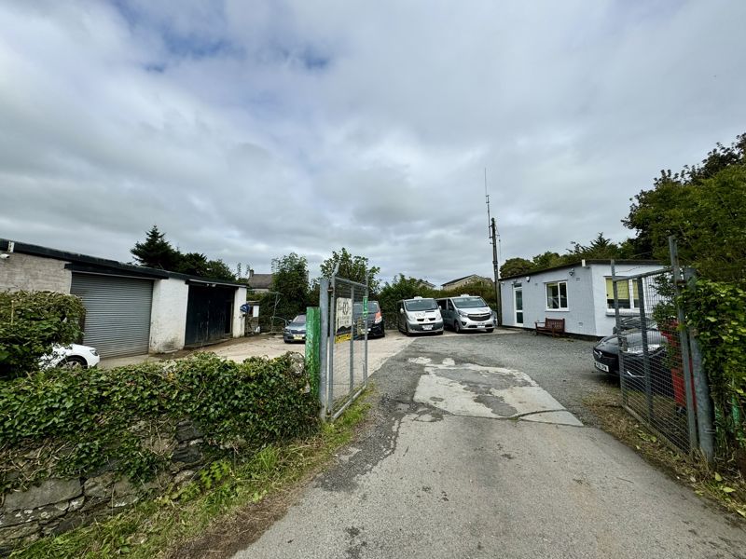

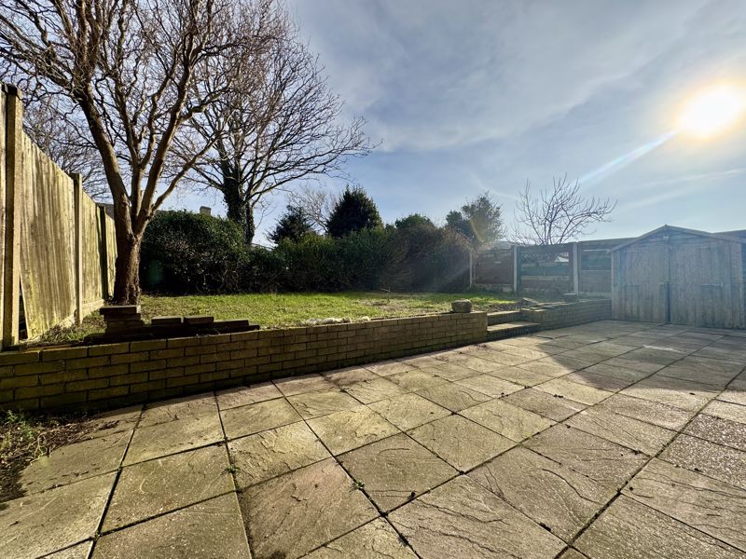
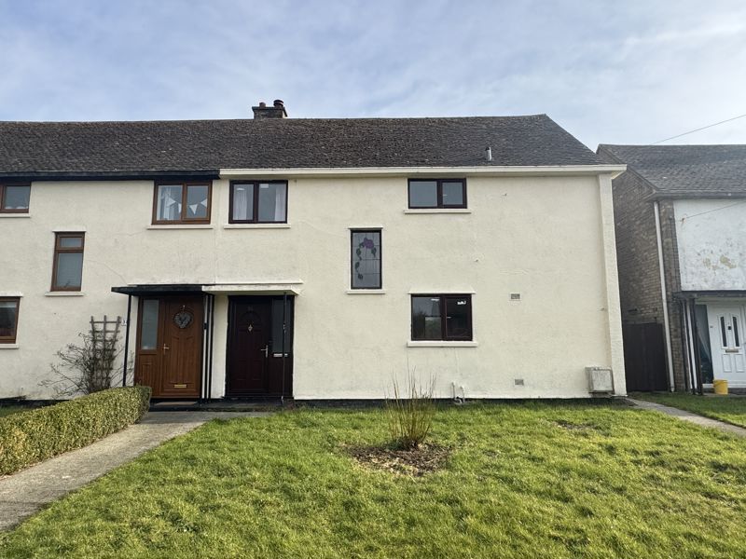
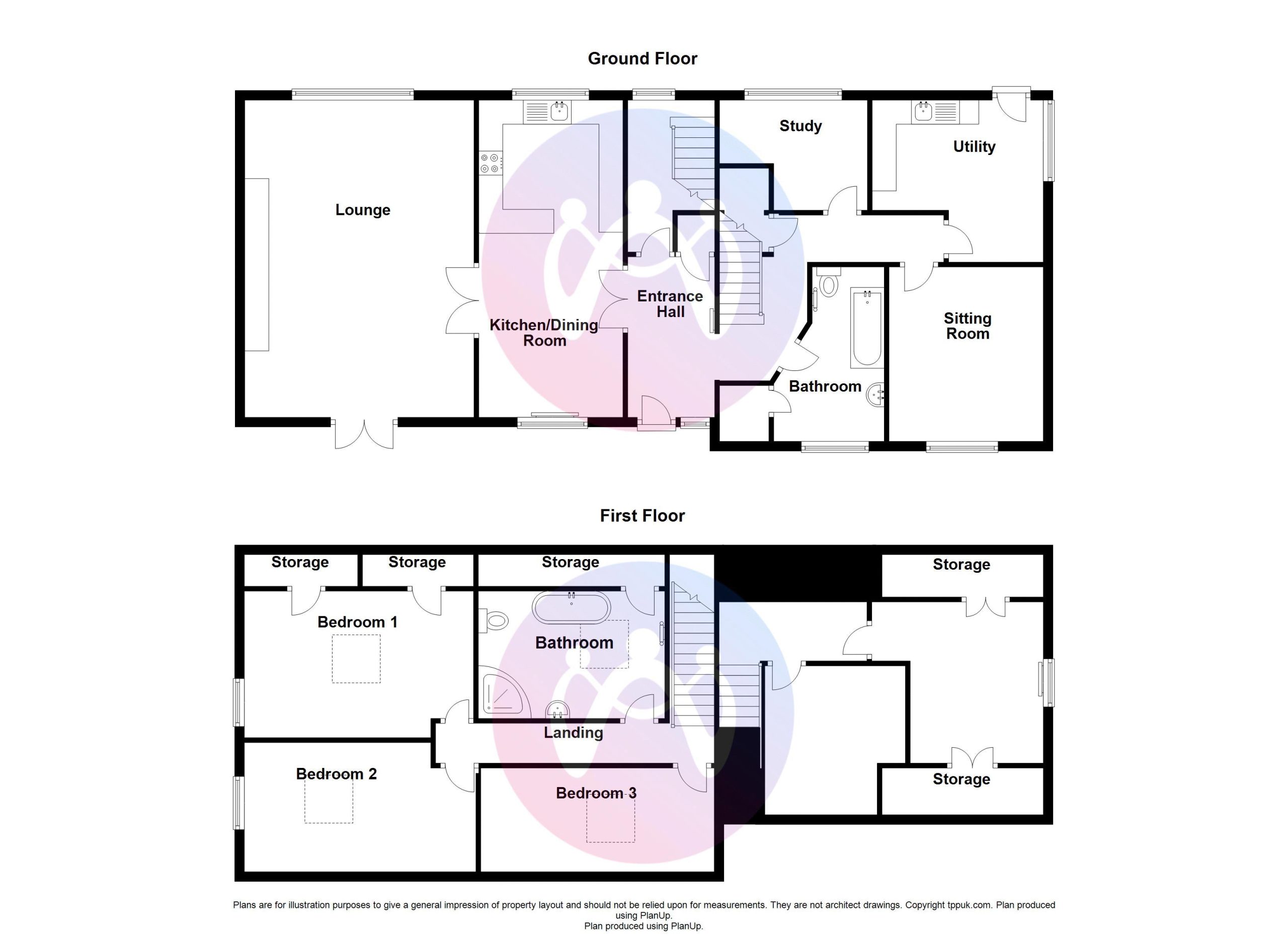
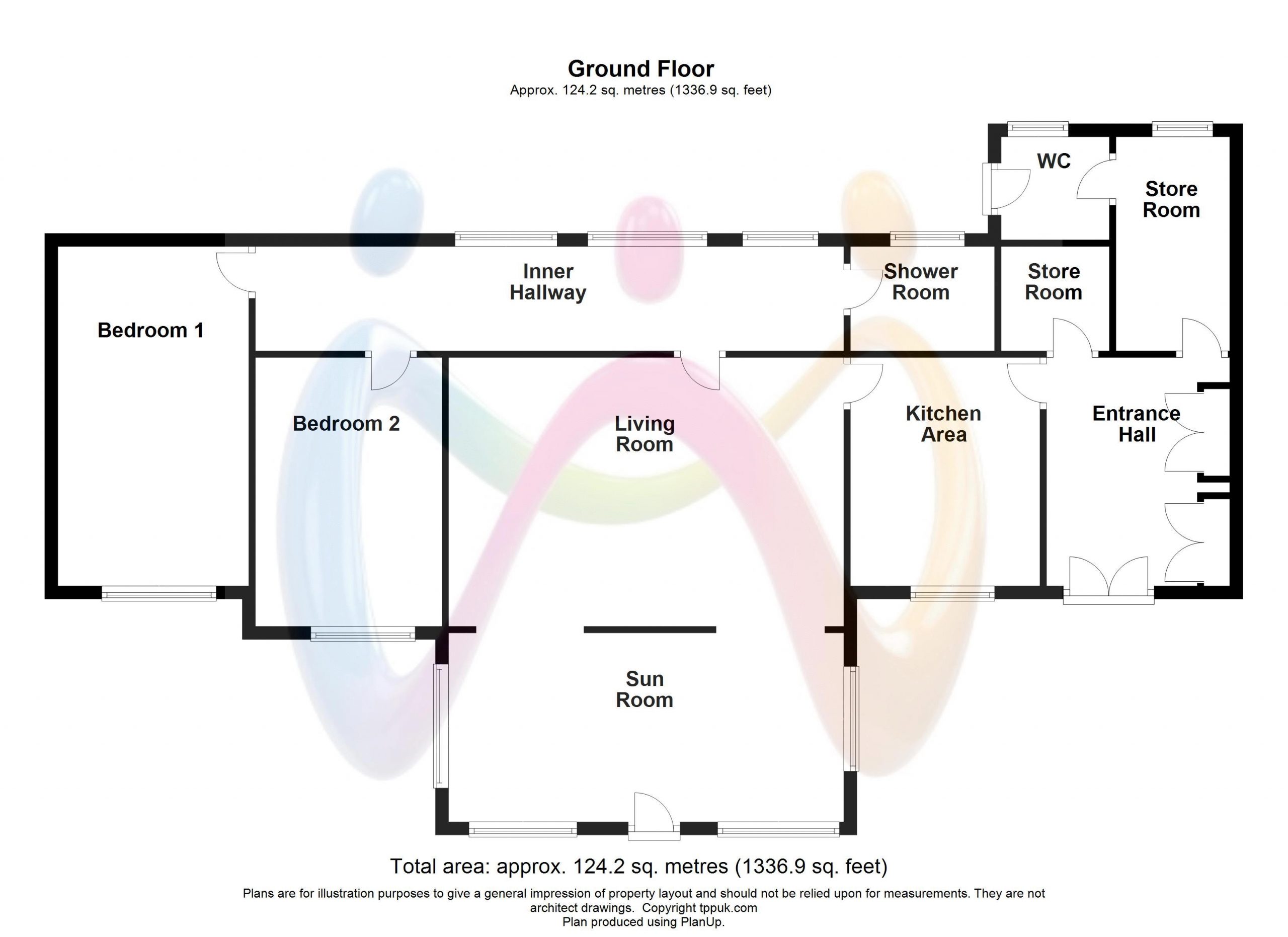
















4 Bed Semi-Detached For Sale
Discover the perfect family home in this expansive four-bedroom semi-detached house, nestled in the charming and family-friendly area on the edge of Caergeiliog! This generously proportioned property offers so much potential, complete with mains gas central heating and double-glazed windows. You’ll find a welcoming Entrance Hall, a bright Living Room, a delightful Dining Room, a well-equipped Kitchen, a handy Utility Area, and a convenient Bathroom on the ground floor. Head upstairs to the first floor, where you'll be greeted by four spacious Bedrooms, along with a cosy family Bathroom. Enjoy the lovely gardens that grace both the front and rear of the house, with exciting potential to transform the front area into off-road parking! In addition, the property also benefits from a garage which is located just across the road. While the property is ready for a little bit of internal modernizing, it presents a fantastic opportunity for you to craft your dream home exactly to your taste. Don't miss out on this incredible chance!
Ground Floor
Entrance Hall
Wooden double glazed windows to front, radiator, door to understairs cupboard, stairs leading to first floor, door to:
Living Room 15' 0'' x 11' 9'' (4.57m x 3.57m)
Wooden double glazed French doors to rear with window on each side, fireplace to side, radiator, open plan to:
Dining Room 10' 0'' x 8' 6'' (3.05m x 2.60m)
Wooden double glazed window to rear, radiator to side, door to:
Kitchen 10' 0'' x 8' 8'' (3.06m x 2.63m)
Fitted with a matching range of base and eye level units with worktop space over, stainless steel sink unit, space for fridge/freezer, wooden double glazed window to front, sliding door to:
Utility 10' 0'' x 4' 10'' (3.05m x 1.48m)
Worktop table, plumbing for washing machine, wooden frosted window to side.
Bathroom
Wooden frosted window to side, fitted with a three piece suite comprising bath with shower over, low level WC and pedestal hand wash basin.
First Floor
Landing
Window to front, landing storage cupboard, doors to:
Bedroom 1 13' 0'' x 10' 2'' (3.97m x 3.09m) MAX
Wooden window to rear, radiator, sliding door to in-built storage cupboard
Bedroom 2 10' 10'' x 10' 1'' (3.31m x 3.08m)
Wooden window to rear, double door to in-built storage cupboard, radiator.
Bedroom 3 10' 3'' x 8' 8'' (3.12m x 2.64m) MAX
Wooden window to front, radiator, over stair storage cupboard
Bedroom 4 10' 2'' x 7' 7'' (3.09m x 2.31m)
Wooden window to side, double door storage cupboard.
Bathroom
Fitted with three piece comprising bath, pedestal wash hand basin, shower with over and low-level WC, wooden frosted window to front, radiator
NTB
We understand there is an annual service charge of
approximately £400 per annum and is currently
payable to cover communal areas, grass cutting
street lighting etc. Interested purchasers should
seek clarification of this from their Solicitor.
"*" indicates required fields
"*" indicates required fields
"*" indicates required fields