A perfect starter family home awaits in Bangor City centre which is ideally located for the nearby schools, hospital and Bangor Uni. Having undergone a recent renovation and modernisation project, the 3 bedroom residence is move in ready!
Located near Coed Mawr, this semi-detached house in Toronnen provides easy access to a number of local primary and secondary schools, Ysbyty Gwynedd, the City Centre, A55 expressway and a number of shops.
The modernised home is laid out to provide a spacious lounge area and an open-plan kitchen/diner, offering a contemporary living space. With three well-proportioned bedrooms, it ensures ample room for family life.
The home benefits from modern conveniences such as gas central heating and double glazing, ensuring comfort throughout the year. Off-road parking is available, along with a rear garden that features a decking area, grass lawn and useful storage shed.
This freehold property is an excellent option for those seeking affordability without compromising on space and location. With its proximity to sought after amenities and community facilities, it's well-suited for families. Don't miss out on this opportunity; contact us today to learn more.
Ground Floor
Entrance Hall
A welcoming entrance hall, stairs to the right hand side, doors into:
Lounge 12'6" x 13'6" (3.81m x 4.11m)
A spacious and light and airy ground floor reception room, bay window to front, ample space for seating furniture.
Kitchen/Diner 12'1" x 20'9" (3.68m x 6.32m)
A well presented and modern open plan kitchen/diner which provides a fitted kitchen with a matching range of base and eye level units with worktop space over the units. The kitchen has further space for large dining room table set. Double glazed patio doors lead directly out tot he decking and garden area.
First Floor Landing
Doors into:
Bedroom 1 12'2" x 13'3" (3.71m x 4.04m)
Master double bedroom, double glazed window to rear and useful built in storage cupboards to side.
Bedroom 2 10'11" x 11'4" (3.33m x 3.45m)
Second double bedroom, double glazed window to front. Built in storage cupboard.
Bedroom 3 7'6" x 9'1" (2.29m x 2.77m)
A sizeable single bedroom, double glazed window to front.
Bathroom
A modern and well presented bathroom suite fitted with bath and shower overhead, WC and wash hand basin.
Outside
The semi detached residence benefits from off road parking to the front and an enclosed rear garden which has both a decking area and grass lawn in addition to the useful storage shed.
Tenure
We have been advised that the property is held on a freehold basis.
Material Information
Since September 2024 Gwynedd Council have introduced an Article 4 directive so, if you're planning to use this property as a holiday home or for holiday lettings, you may need to apply for planning permission to change its use. (Note: Currently, this is for Gwynedd Council area only).
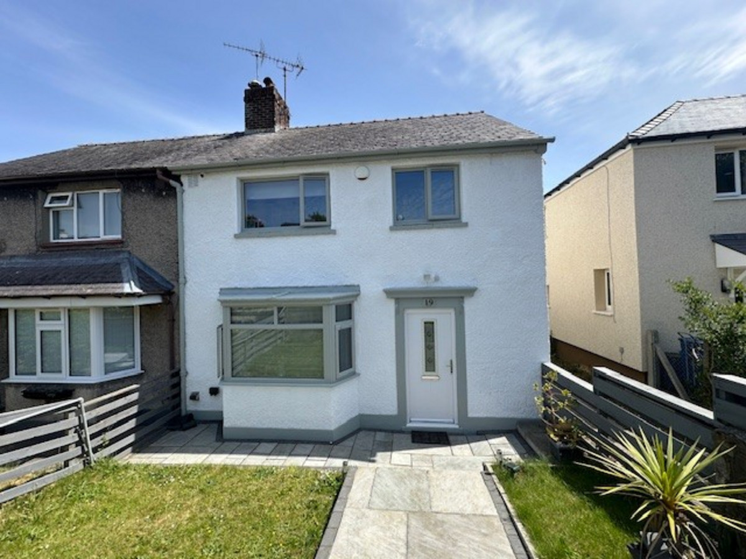


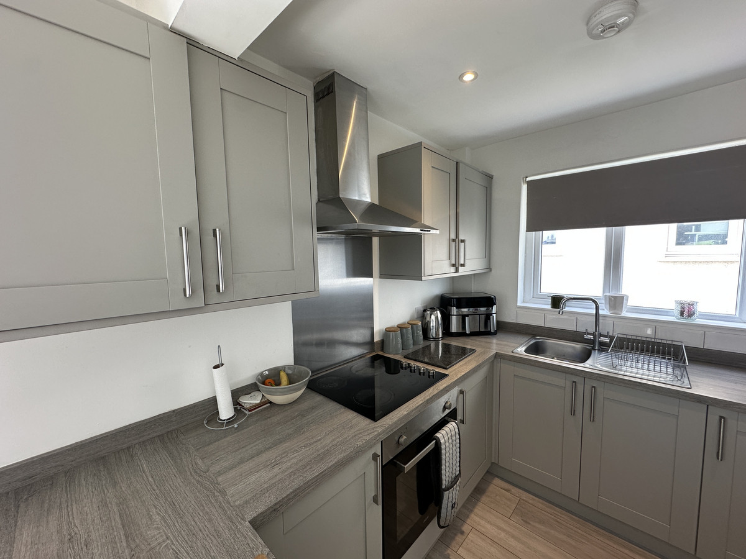
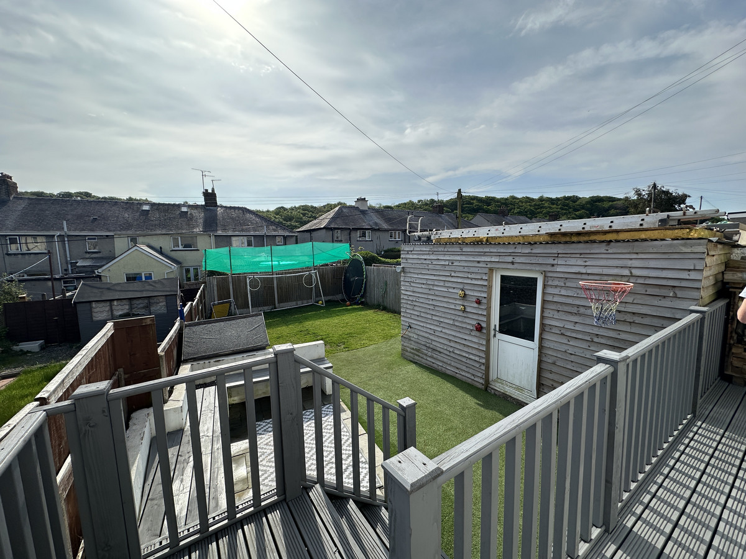
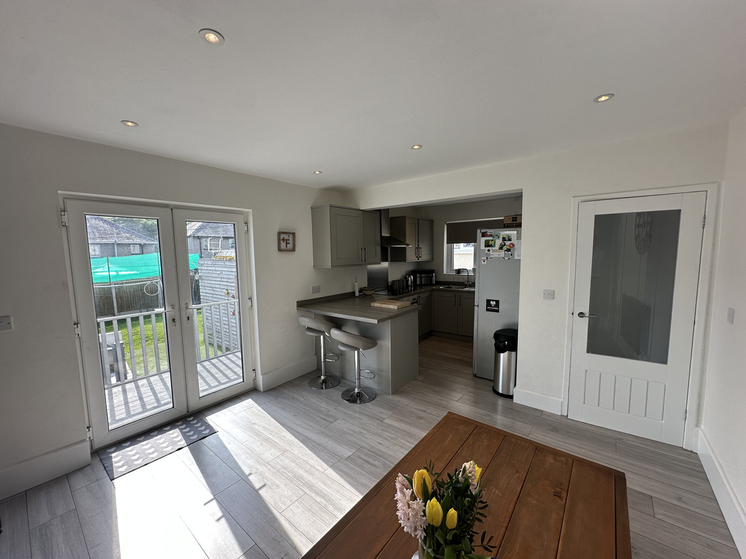


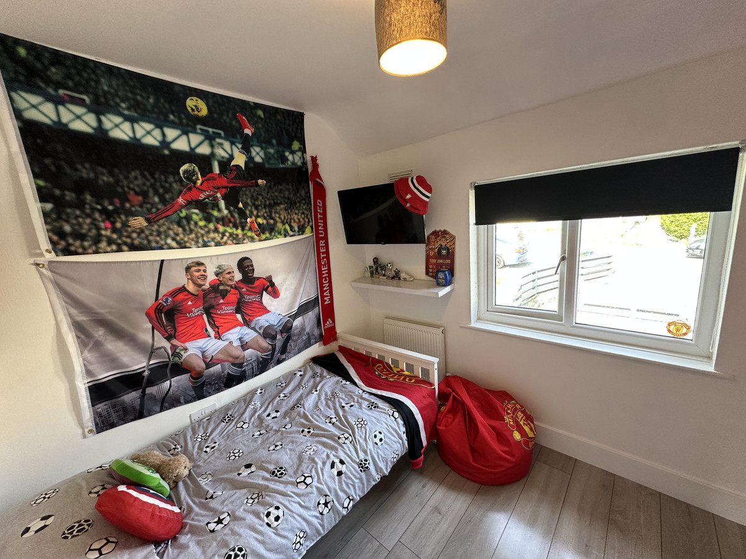
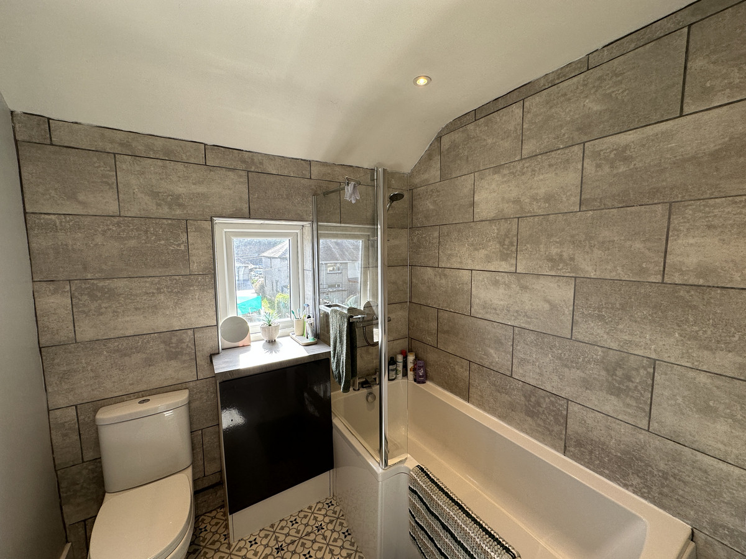
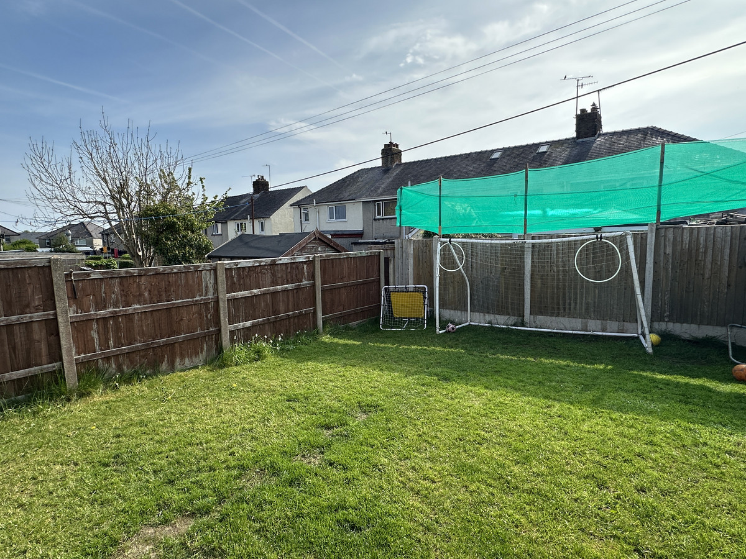
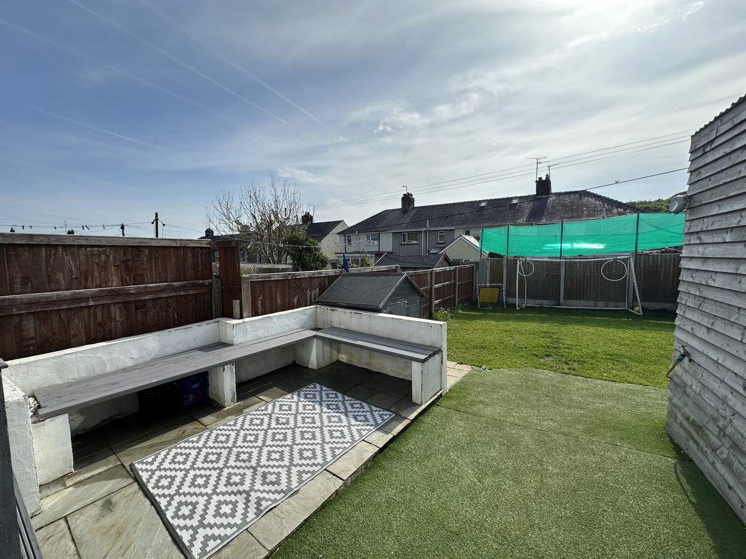
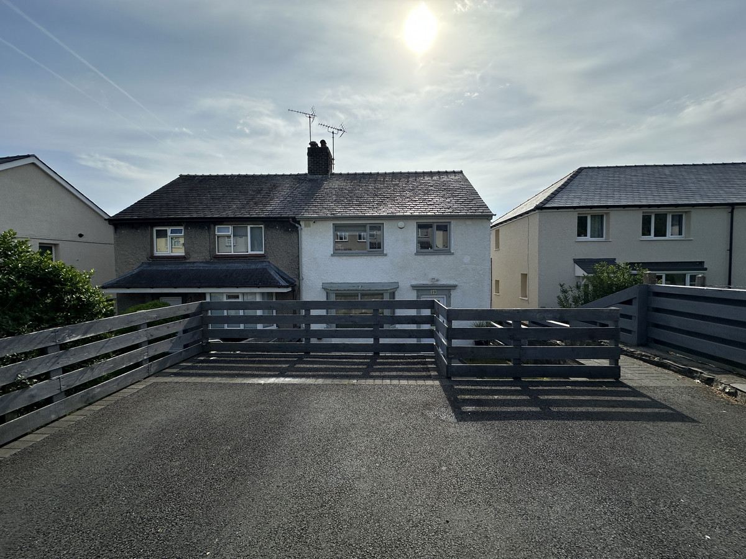
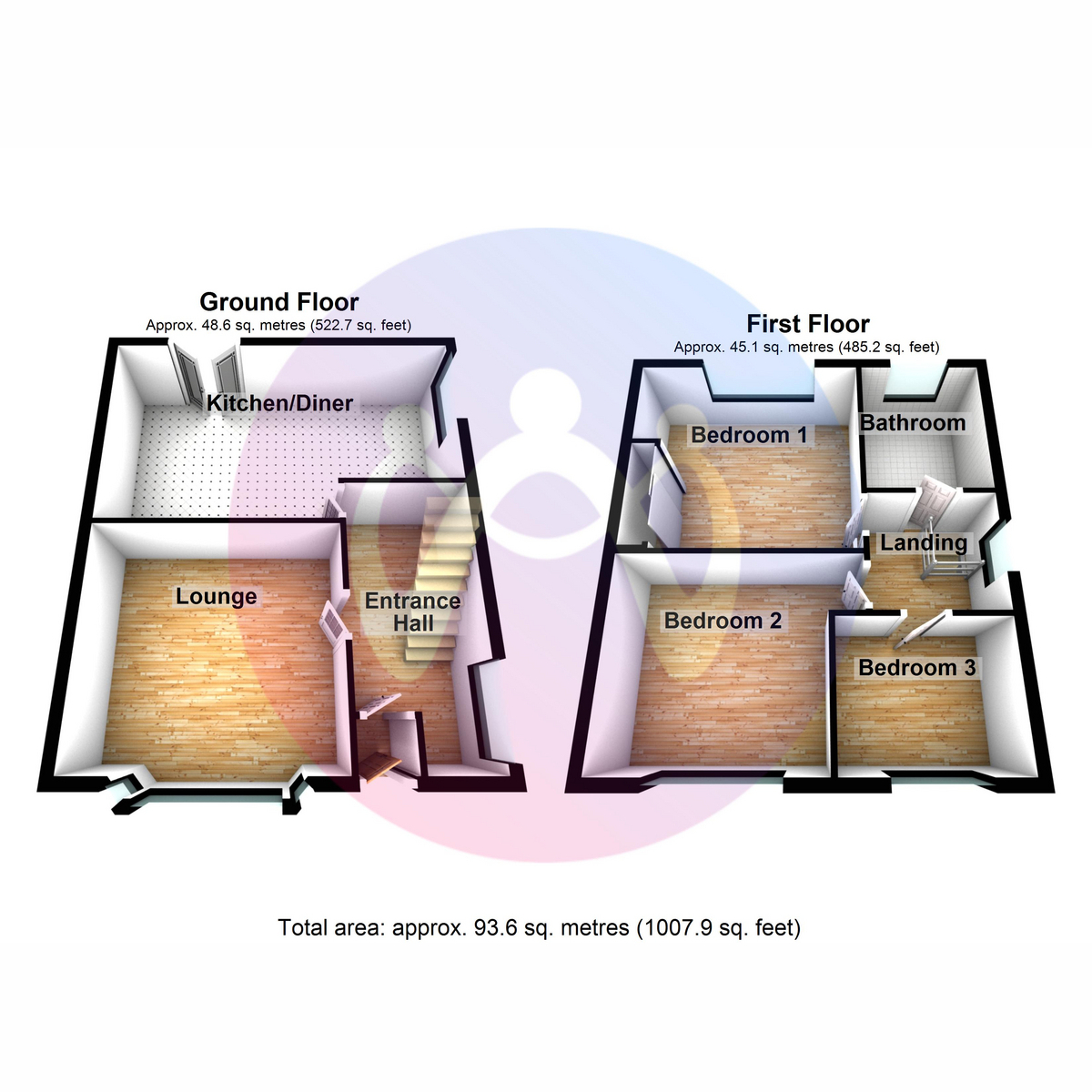
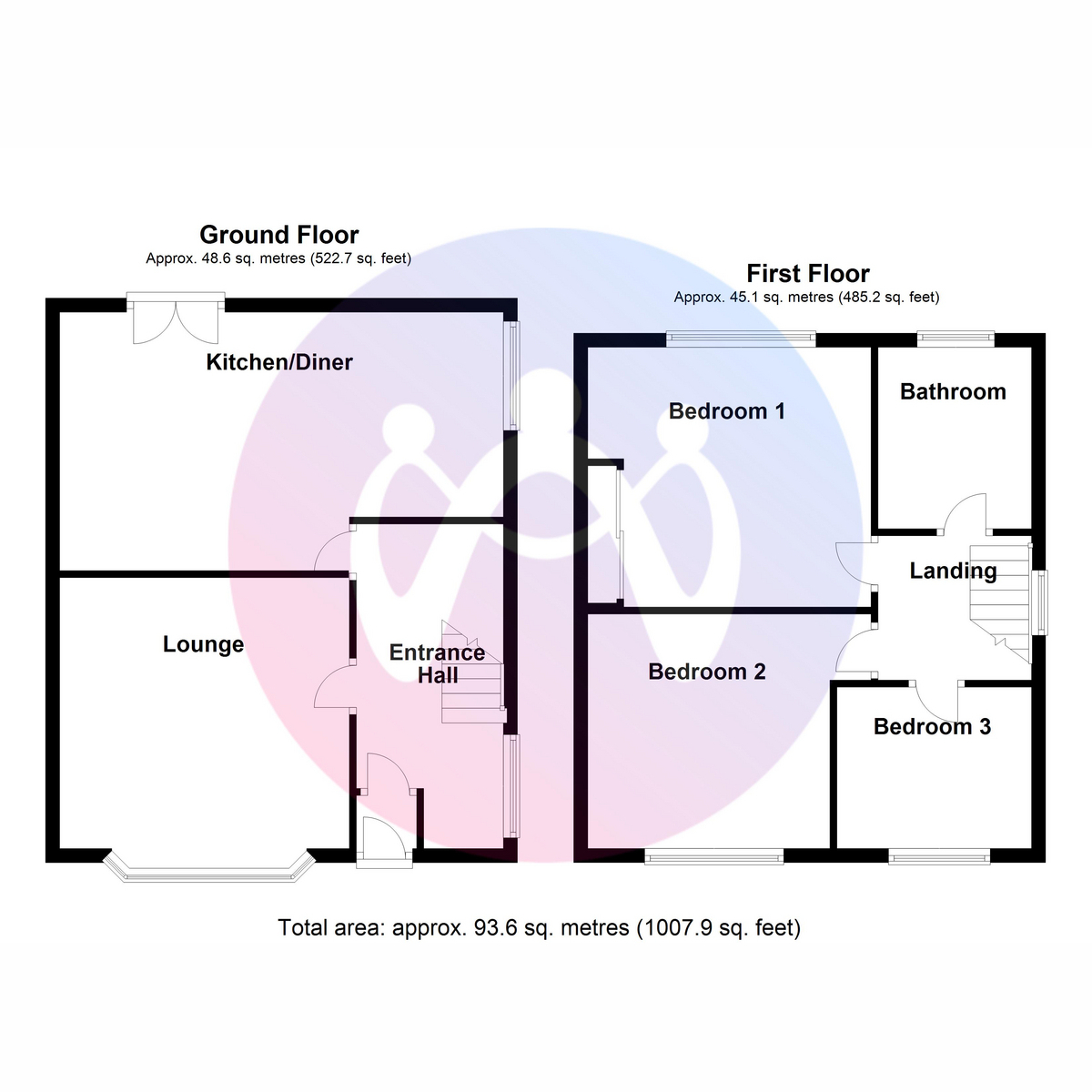













3 Bed Semi-detached house For Sale
A perfect starter family home awaits in Bangor City centre which is ideally located for the nearby schools, hospital and Bangor Uni. Having undergone a recent renovation and modernisation project, the 3 bedroom residence is move in ready!
Located near Coed Mawr, this semi-detached house in Toronnen provides easy access to a number of local primary and secondary schools, Ysbyty Gwynedd, the City Centre, A55 expressway and a number of shops.
The modernised home is laid out to provide a spacious lounge area and an open-plan kitchen/diner, offering a contemporary living space. With three well-proportioned bedrooms, it ensures ample room for family life.
The home benefits from modern conveniences such as gas central heating and double glazing, ensuring comfort throughout the year. Off-road parking is available, along with a rear garden that features a decking area, grass lawn and useful storage shed.
This freehold property is an excellent option for those seeking affordability without compromising on space and location. With its proximity to sought after amenities and community facilities, it's well-suited for families. Don't miss out on this opportunity; contact us today to learn more.
Ground Floor
Entrance Hall
A welcoming entrance hall, stairs to the right hand side, doors into:
Lounge 12'6" x 13'6" (3.81m x 4.11m)
A spacious and light and airy ground floor reception room, bay window to front, ample space for seating furniture.
Kitchen/Diner 12'1" x 20'9" (3.68m x 6.32m)
A well presented and modern open plan kitchen/diner which provides a fitted kitchen with a matching range of base and eye level units with worktop space over the units. The kitchen has further space for large dining room table set. Double glazed patio doors lead directly out tot he decking and garden area.
First Floor Landing
Doors into:
Bedroom 1 12'2" x 13'3" (3.71m x 4.04m)
Master double bedroom, double glazed window to rear and useful built in storage cupboards to side.
Bedroom 2 10'11" x 11'4" (3.33m x 3.45m)
Second double bedroom, double glazed window to front. Built in storage cupboard.
Bedroom 3 7'6" x 9'1" (2.29m x 2.77m)
A sizeable single bedroom, double glazed window to front.
Bathroom
A modern and well presented bathroom suite fitted with bath and shower overhead, WC and wash hand basin.
Outside
The semi detached residence benefits from off road parking to the front and an enclosed rear garden which has both a decking area and grass lawn in addition to the useful storage shed.
Tenure
We have been advised that the property is held on a freehold basis.
Material Information
Since September 2024 Gwynedd Council have introduced an Article 4 directive so, if you're planning to use this property as a holiday home or for holiday lettings, you may need to apply for planning permission to change its use. (Note: Currently, this is for Gwynedd Council area only).
"*" indicates required fields
"*" indicates required fields
"*" indicates required fields