3-bed bungalow in Talwrn, set on 0.97 acres. Features a private garden, garage, utility area and off road parking. Enjoy countryside walks and nearby Llangefni amenities. Perfect for serene rural living.
Charming and secluded, this three-bedroom detached bungalow is nestled in the semi-rural setting of Talwrn, offering a peaceful retreat from the hustle and bustle of everyday life. Set within approximately 0.97 acres, the property boasts a generous plot with a large private garden, perfect for those who appreciate outdoor living and gardening. The bungalow features off-road parking, oil central heating, and a practical layout that includes a utility area, storage room, and a garage, ensuring ample space for all your needs. Inside, you’ll find a bathroom and an additional WC, providing convenience for family living.
Talwrn is a picturesque village that offers the best of both worlds – tranquil countryside walks right on your doorstep and the convenience of nearby amenities in Llangefni. Llangefni, just a short drive away, provides a range of local shops, cafes, and essential services, making it easy to enjoy the comforts of modern living while still relishing the peace of rural life. The surrounding countryside offers stunning landscapes and walking trails, perfect for nature enthusiasts and those seeking a slower pace of life. This property is a rare find, offering a unique blend of privacy, space, and accessibility, making it an ideal home for families or anyone looking to embrace the charm of countryside living.
Ground Floor
Porch
Window to side and window to front.
Entrance Hall
Radiator. Door to:
Bedroom 1 4.50m (14'9") x 3.10m (10'2")
Window to front. Storage cupboards. Radiator.
Lounge 4.50m (14'9") x 4.20m (13'9")
Window to rear and window to side. Fireplace. Two radiators.
Bedroom 3 2.70m (8'10") x 1.90m (6'3")
Window to rear. Radiator.
Bedroom 2 3.20m (10'6") x 2.70m (8'10")
Window to rear. Radiator. Door to Storage cupboard.
Bathroom
Three piece suite comprising bath, pedestal wash hand basin and WC. Shower over bath. Window to side. Radiator.
Kitchen 4.59m (15'1") x 3.10m (10'2")
Fitted with a matching range of base and eye level units with worktop space over, 1+1/2 bowl stainless steel sink, plumbing for dishwasher, space for fridge/freezer and cooker. Window to front. Radiator.
Garden Room 4.75m (15'7") x 3.00m (9'10")
Window to front, window to rear and window to side. Radiator.
Utility Area 2.85m (9'4") x 2.30m (7'7")
Stainless steel sink, plumbing for washing machine and space for fridge and freezer. Window to rear and window to side. Electric radiator.
WC
Two piece suite comprising, pedestal wash hand basin and WC.
Store Room 3.20m (10'6") x 2.99m (9'10")
Window to side.
Garage
Window to side. One Up and over door. One Electric roll up Door
Outside
Sitting in circa 0.97 acre plot. Driveway to front of property. Private Garden encompassing property featuring lawn area and mature planting.
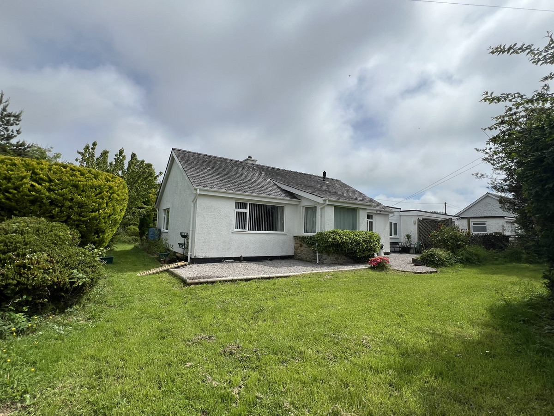
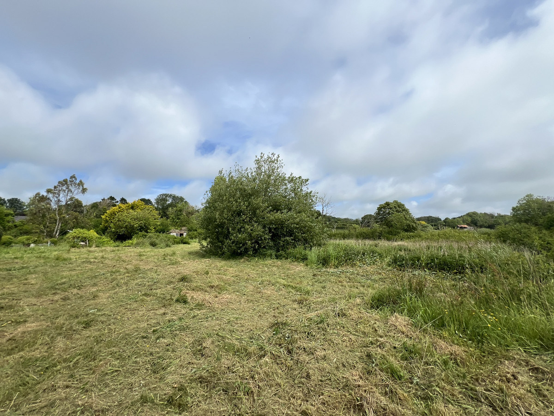
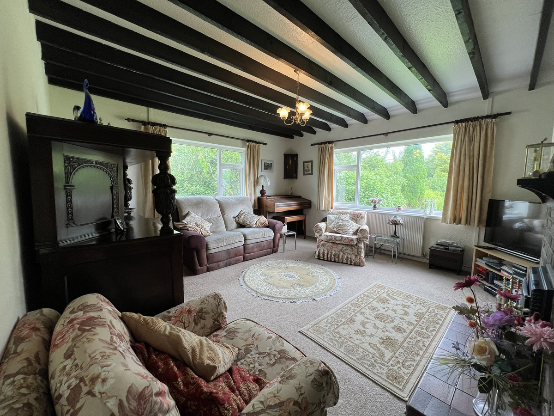
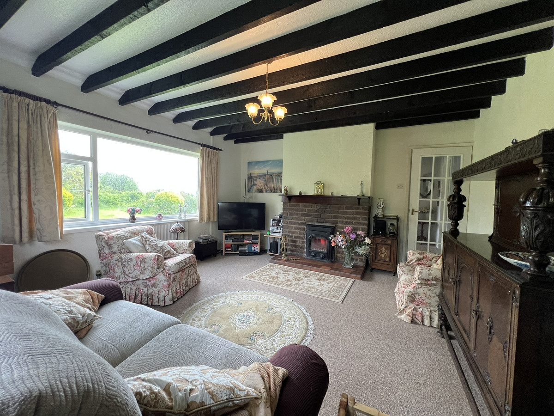
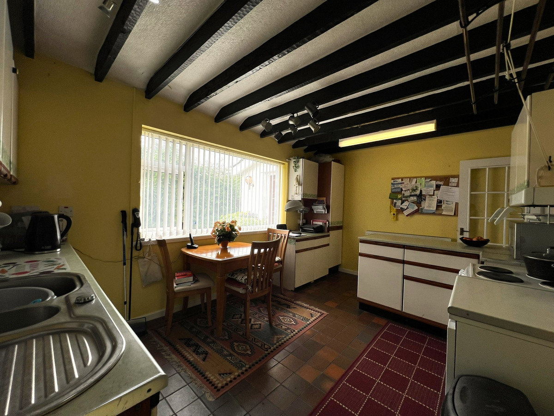
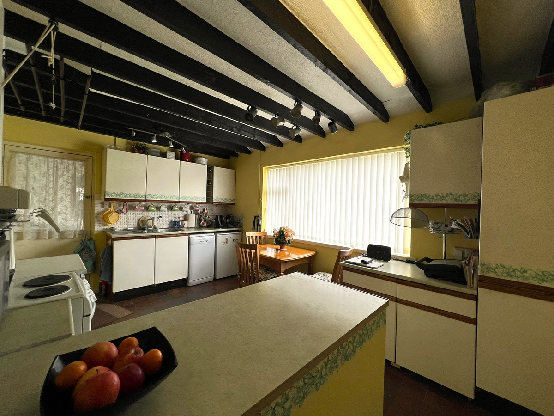
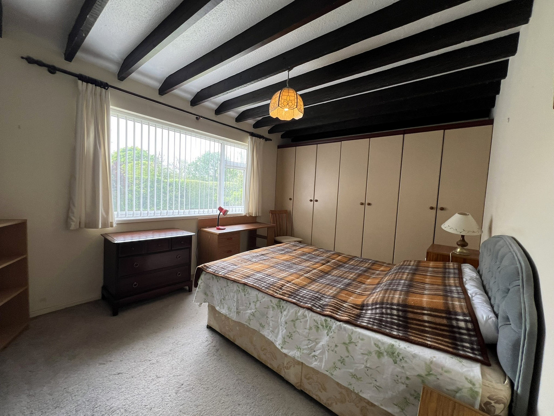
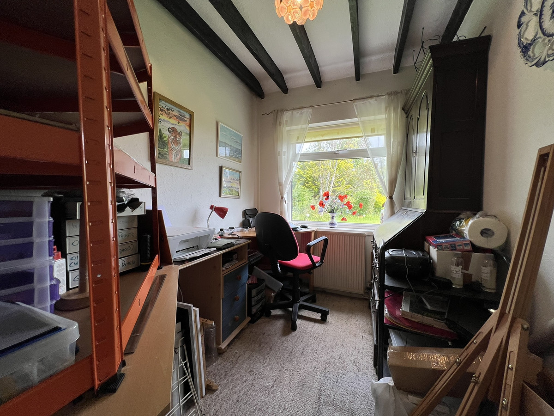
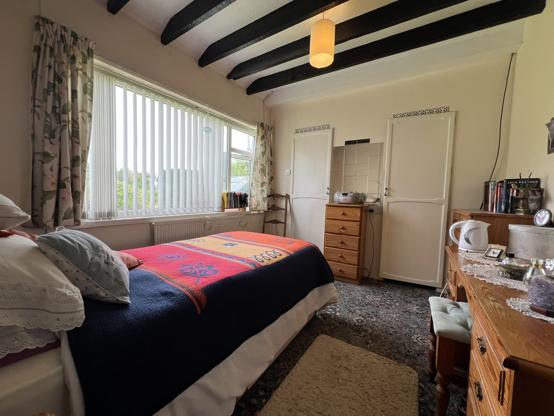
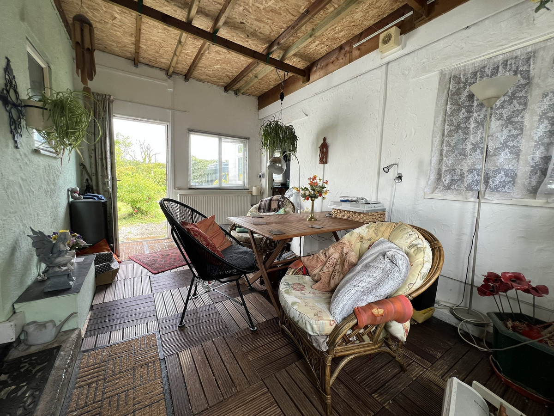
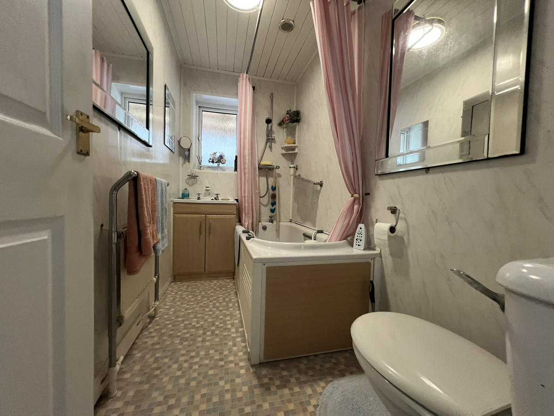
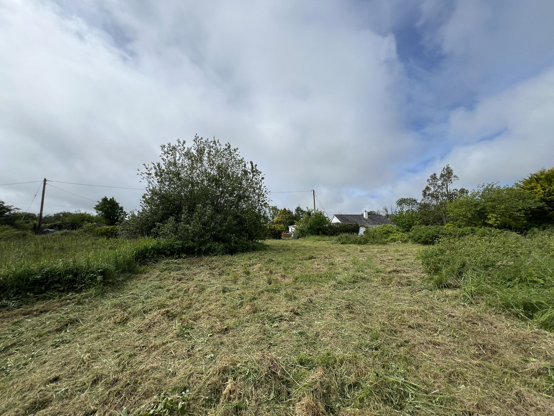
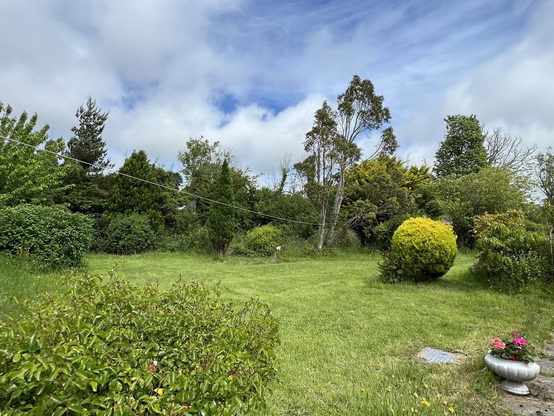
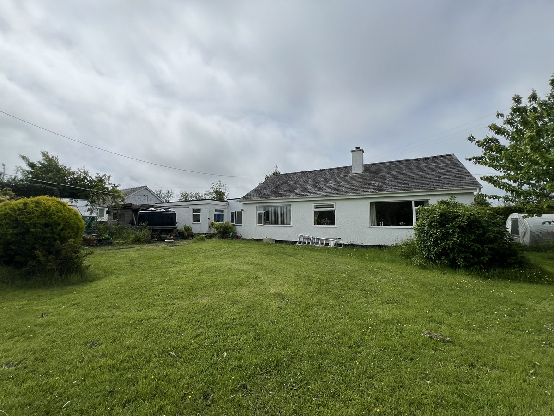
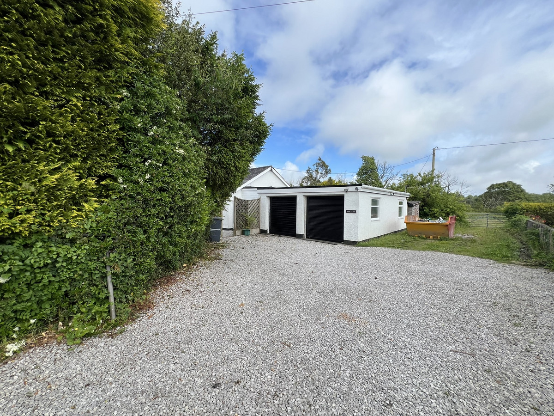
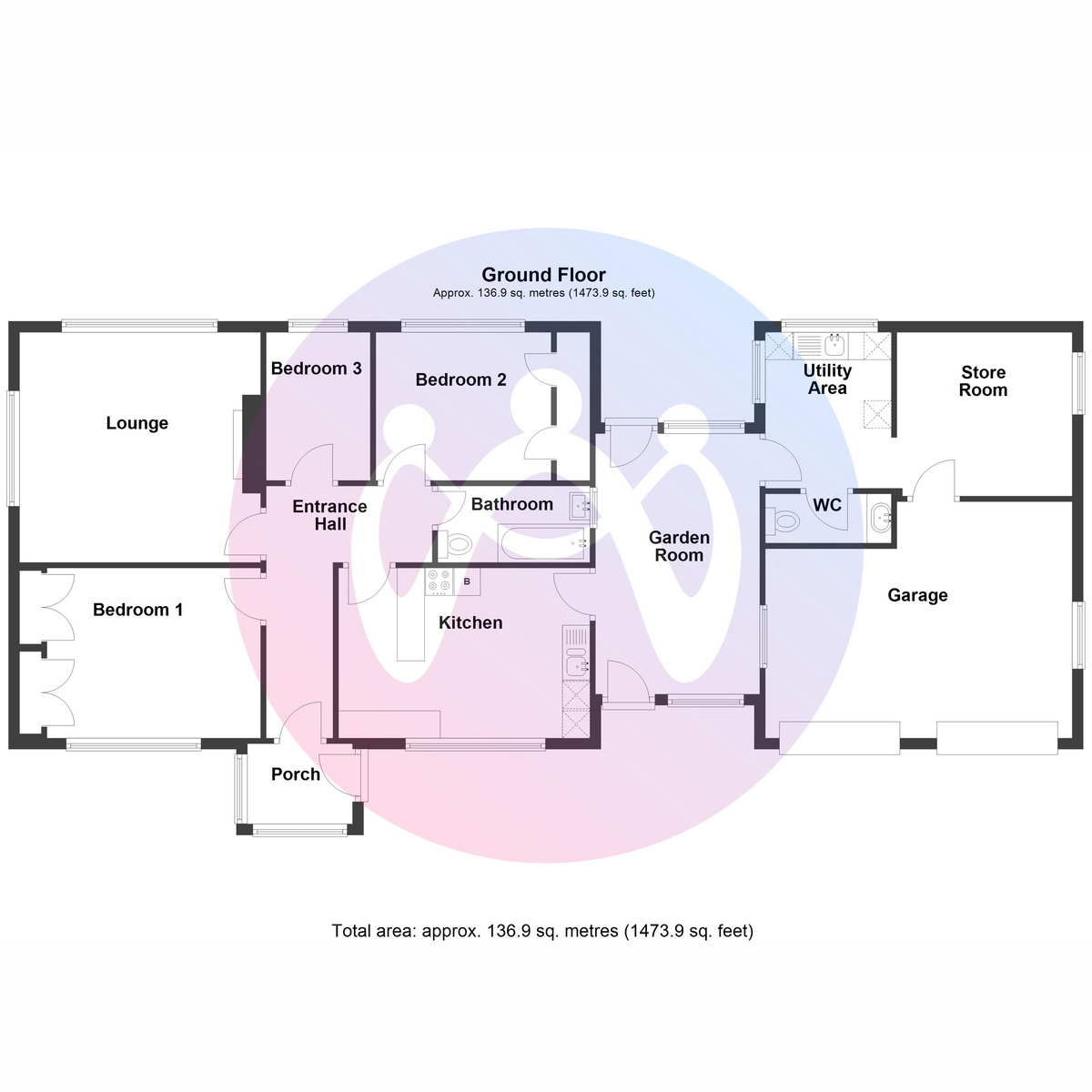
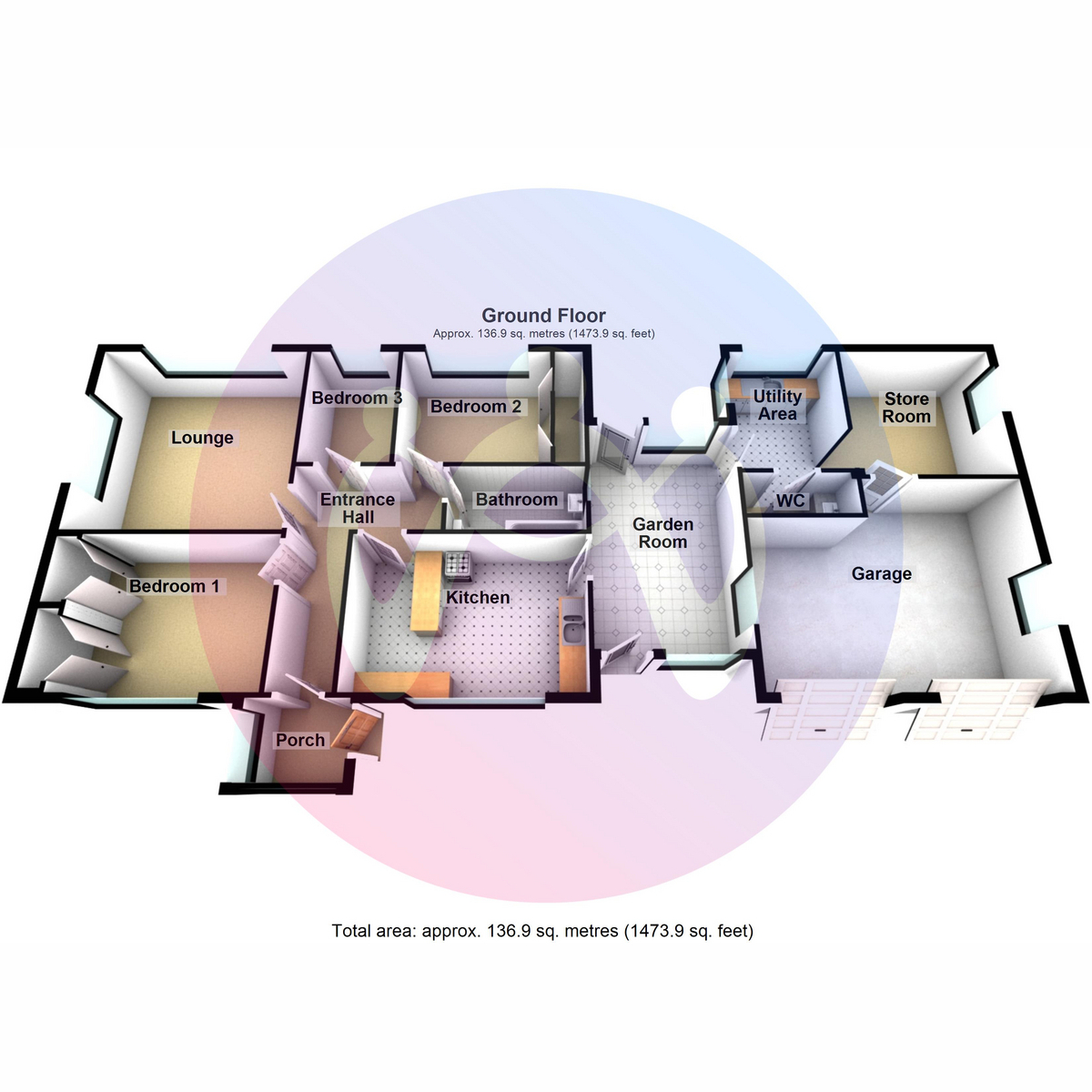















3 Bed Detached bungalow For Sale
3-bed bungalow in Talwrn, set on 0.97 acres. Features a private garden, garage, utility area and off road parking. Enjoy countryside walks and nearby Llangefni amenities. Perfect for serene rural living.
Charming and secluded, this three-bedroom detached bungalow is nestled in the semi-rural setting of Talwrn, offering a peaceful retreat from the hustle and bustle of everyday life. Set within approximately 0.97 acres, the property boasts a generous plot with a large private garden, perfect for those who appreciate outdoor living and gardening. The bungalow features off-road parking, oil central heating, and a practical layout that includes a utility area, storage room, and a garage, ensuring ample space for all your needs. Inside, you’ll find a bathroom and an additional WC, providing convenience for family living.
Talwrn is a picturesque village that offers the best of both worlds – tranquil countryside walks right on your doorstep and the convenience of nearby amenities in Llangefni. Llangefni, just a short drive away, provides a range of local shops, cafes, and essential services, making it easy to enjoy the comforts of modern living while still relishing the peace of rural life. The surrounding countryside offers stunning landscapes and walking trails, perfect for nature enthusiasts and those seeking a slower pace of life. This property is a rare find, offering a unique blend of privacy, space, and accessibility, making it an ideal home for families or anyone looking to embrace the charm of countryside living.
Ground Floor
Porch
Window to side and window to front.
Entrance Hall
Radiator. Door to:
Bedroom 1 4.50m (14'9") x 3.10m (10'2")
Window to front. Storage cupboards. Radiator.
Lounge 4.50m (14'9") x 4.20m (13'9")
Window to rear and window to side. Fireplace. Two radiators.
Bedroom 3 2.70m (8'10") x 1.90m (6'3")
Window to rear. Radiator.
Bedroom 2 3.20m (10'6") x 2.70m (8'10")
Window to rear. Radiator. Door to Storage cupboard.
Bathroom
Three piece suite comprising bath, pedestal wash hand basin and WC. Shower over bath. Window to side. Radiator.
Kitchen 4.59m (15'1") x 3.10m (10'2")
Fitted with a matching range of base and eye level units with worktop space over, 1+1/2 bowl stainless steel sink, plumbing for dishwasher, space for fridge/freezer and cooker. Window to front. Radiator.
Garden Room 4.75m (15'7") x 3.00m (9'10")
Window to front, window to rear and window to side. Radiator.
Utility Area 2.85m (9'4") x 2.30m (7'7")
Stainless steel sink, plumbing for washing machine and space for fridge and freezer. Window to rear and window to side. Electric radiator.
WC
Two piece suite comprising, pedestal wash hand basin and WC.
Store Room 3.20m (10'6") x 2.99m (9'10")
Window to side.
Garage
Window to side. One Up and over door. One Electric roll up Door
Outside
Sitting in circa 0.97 acre plot. Driveway to front of property. Private Garden encompassing property featuring lawn area and mature planting.
"*" indicates required fields
"*" indicates required fields
"*" indicates required fields