Llangefni Isle of Anglesey Discover the perfect blend of modern comfort and traditional charm at 6 Tai Dinas, Llangefni. This delightful three-bedroom terraced house has been thoughtfully refurbished by its current owners, offering a warm and inviting ho
Discover the perfect blend of modern comfort and traditional charm at 6 Tai Dinas, Llangefni. This delightful three-bedroom terraced house has been thoughtfully refurbished by its current owners, offering a warm and inviting home ready for you to move straight in. Step inside to find a spacious and welcoming living area, ideal for relaxing or entertaining guests. The property boasts gas central heating, ensuring a cosy atmosphere throughout the year.
The newly refurbished interiors feature contemporary finishes, creating a harmonious living space that feels both stylish and homely. The modern kitchen, equipped with sleek units and ample storage balanced against the practicalities of day to day family life. Upstairs, the property offers three generously sized bedrooms and a fresh and modern 4 piece bathroom.
Ground Floor
Entrance Hall
Glazed Entrance Door to front. Radiator. Stairs to first floor. Door to:
Lounge/Dining Room 21' 11'' x 12' 10'' (6.68m x 3.92m) maximum dimensions
Window to front. Fireplace with solid fuel burner. Doors to storage cupboard. Radiator. Sliding door to rear garden. Door to:
Kitchen 12' 7'' x 9' 0'' (3.83m x 2.74m)
Fitted with a matching range of base and eye level units with worktop space over and stainless steel sink unit. Window and external door to rear.
First Floor Landing
Door to storage cupboard.
Bedroom One 13' 0'' x 10' 11'' (3.95m x 3.33m) maximum dimensions
Window to front. Radiator.
Bedroom Two 10' 11'' x 8' 8'' (3.34m x 2.63m) maximum dimensions
Window to rear, radiator.
Bedroom Three 9' 1'' x 8' 4'' (2.77m x 2.54m) maximum dimensions
Window to front. Radiator.
Bathroom
Fitted with four-piece suite comprising bath, shower WC and basin. Window to rear.
Outside
Hard standing area to front and access to front entrance door. Rear garden predominantly laid to lawn with access to both Storage room and attached shed. Currently home to a timber construction shed and greenhouse together with numerous beds for vegetable growth.
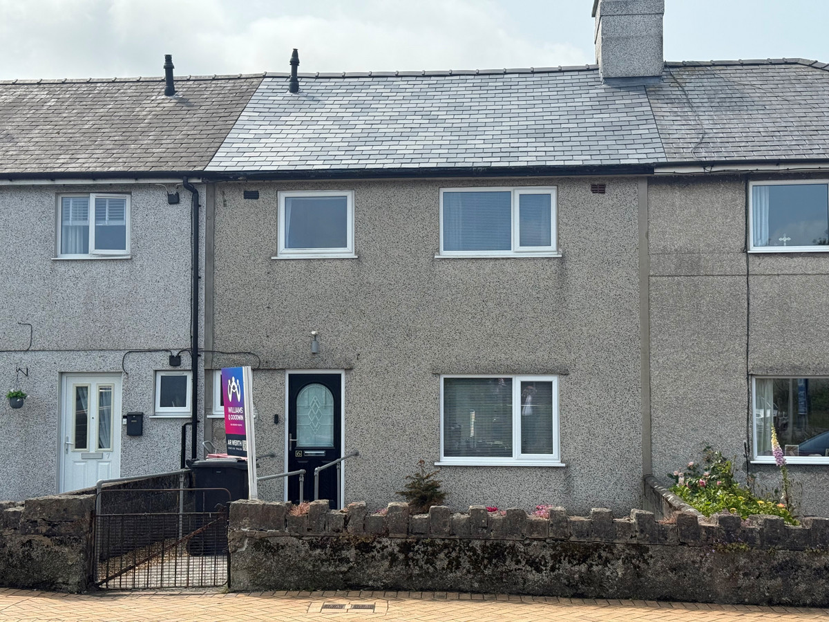
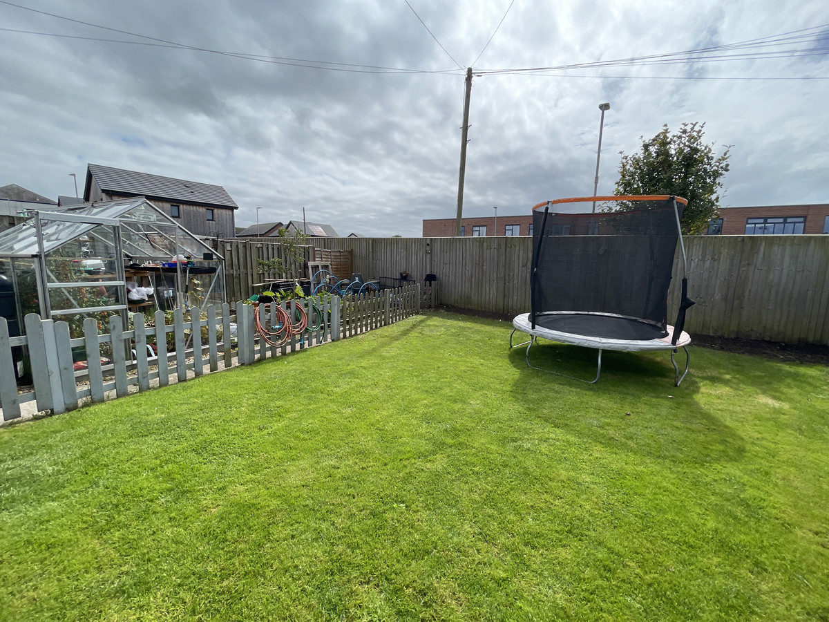
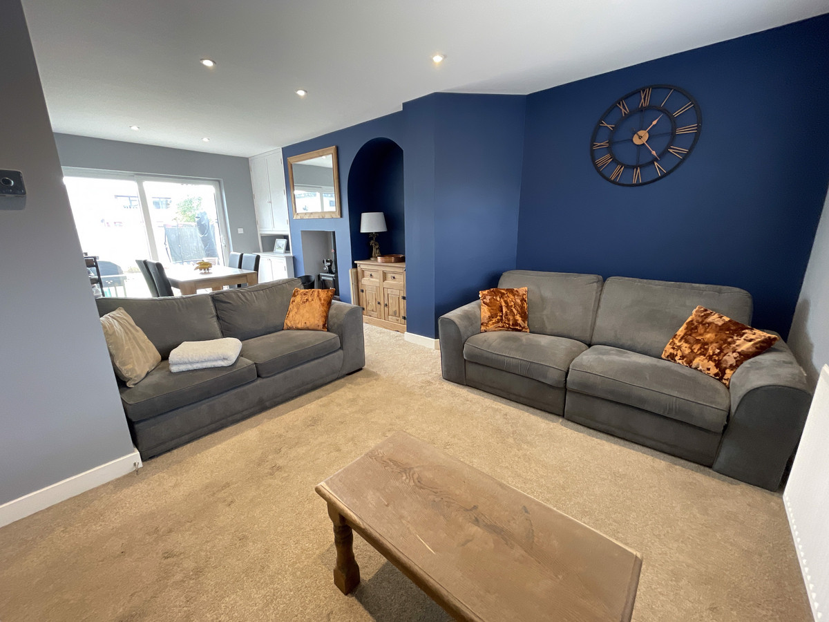
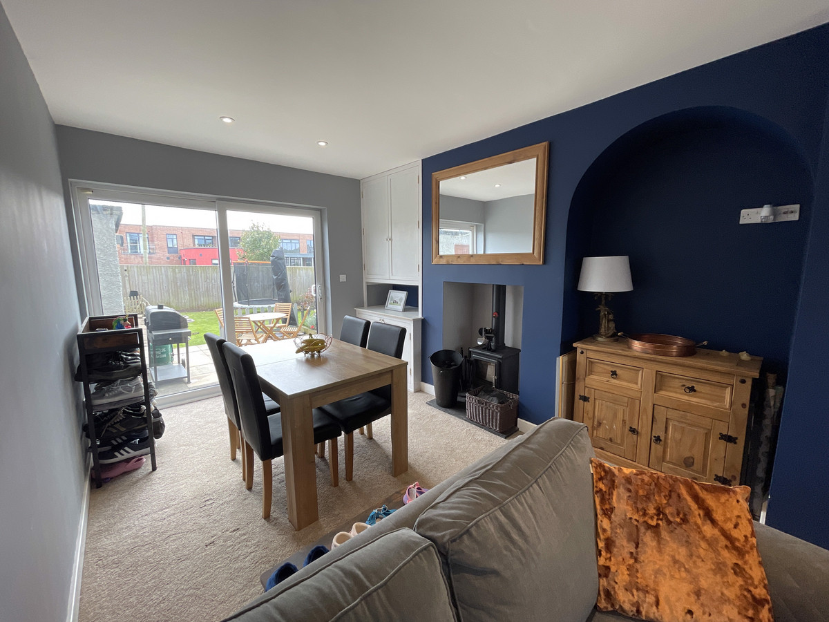
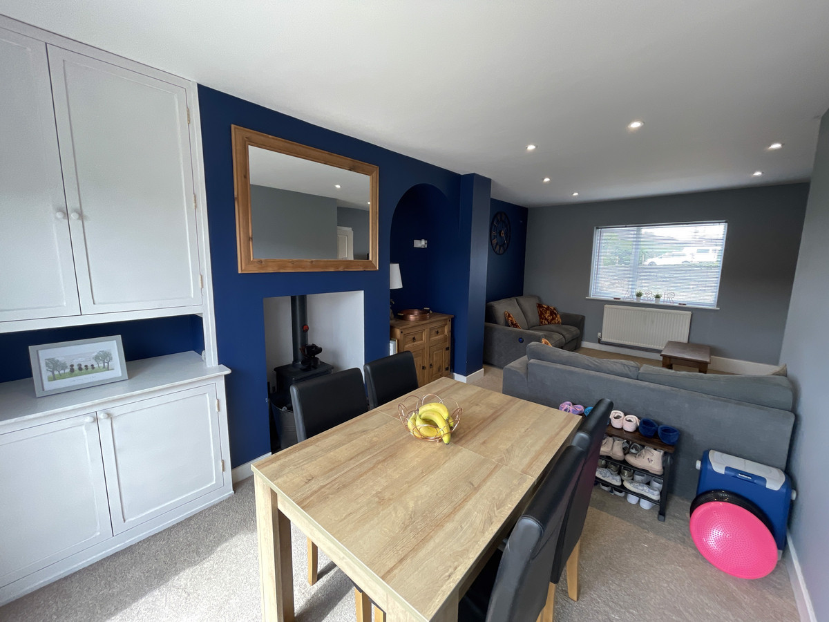

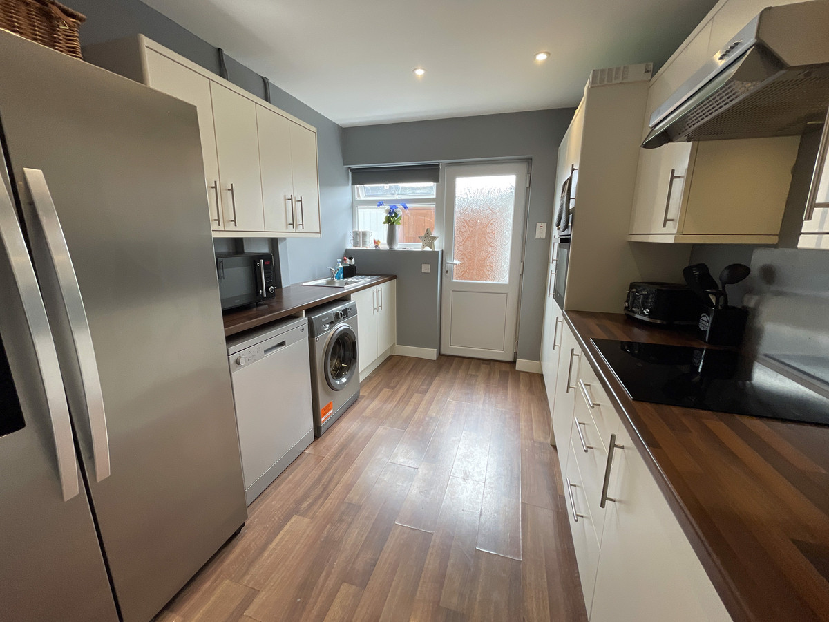

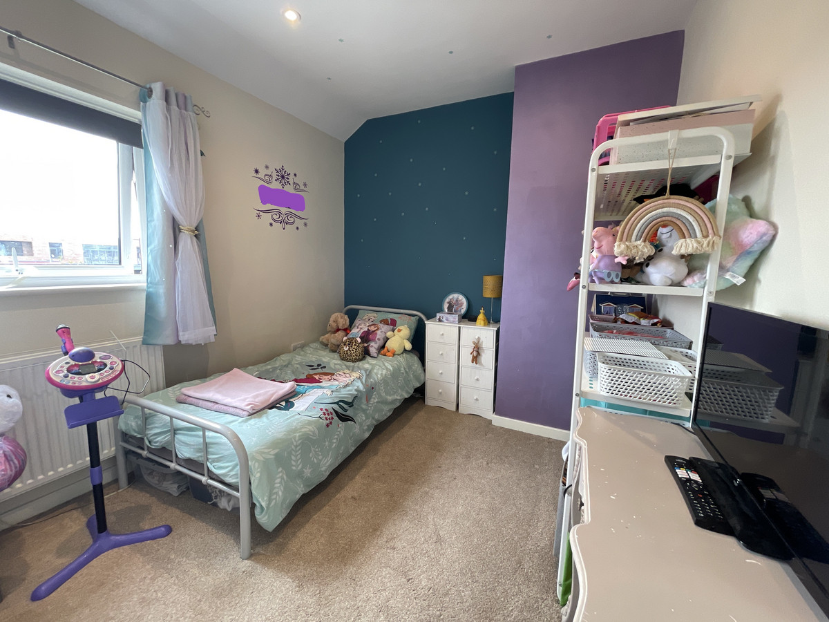





















3 Bed Terraced House For Sale
Llangefni Isle of Anglesey Discover the perfect blend of modern comfort and traditional charm at 6 Tai Dinas, Llangefni. This delightful three-bedroom terraced house has been thoughtfully refurbished by its current owners, offering a warm and inviting ho
Discover the perfect blend of modern comfort and traditional charm at 6 Tai Dinas, Llangefni. This delightful three-bedroom terraced house has been thoughtfully refurbished by its current owners, offering a warm and inviting home ready for you to move straight in. Step inside to find a spacious and welcoming living area, ideal for relaxing or entertaining guests. The property boasts gas central heating, ensuring a cosy atmosphere throughout the year.
The newly refurbished interiors feature contemporary finishes, creating a harmonious living space that feels both stylish and homely. The modern kitchen, equipped with sleek units and ample storage balanced against the practicalities of day to day family life. Upstairs, the property offers three generously sized bedrooms and a fresh and modern 4 piece bathroom.
Ground Floor
Entrance Hall
Glazed Entrance Door to front. Radiator. Stairs to first floor. Door to:
Lounge/Dining Room 21' 11'' x 12' 10'' (6.68m x 3.92m) maximum dimensions
Window to front. Fireplace with solid fuel burner. Doors to storage cupboard. Radiator. Sliding door to rear garden. Door to:
Kitchen 12' 7'' x 9' 0'' (3.83m x 2.74m)
Fitted with a matching range of base and eye level units with worktop space over and stainless steel sink unit. Window and external door to rear.
First Floor Landing
Door to storage cupboard.
Bedroom One 13' 0'' x 10' 11'' (3.95m x 3.33m) maximum dimensions
Window to front. Radiator.
Bedroom Two 10' 11'' x 8' 8'' (3.34m x 2.63m) maximum dimensions
Window to rear, radiator.
Bedroom Three 9' 1'' x 8' 4'' (2.77m x 2.54m) maximum dimensions
Window to front. Radiator.
Bathroom
Fitted with four-piece suite comprising bath, shower WC and basin. Window to rear.
Outside
Hard standing area to front and access to front entrance door. Rear garden predominantly laid to lawn with access to both Storage room and attached shed. Currently home to a timber construction shed and greenhouse together with numerous beds for vegetable growth.
"*" indicates required fields
"*" indicates required fields
"*" indicates required fields