This charming home offers a perfect blend of comfort, practicality and potential, perhaps making it an ideal choice for families, first-time buyers, or those seeking a peaceful retreat with excellent connectivity.
The property features well-maintained gardens to both the front and rear, providing a serene outdoor space for relaxation and recreation. The rear garden is particularly noteworthy, housing a versatile garden building that could serve as a home office, hobby room, or additional storage space—offering endless possibilities to suit your lifestyle needs.
Inside, the home is equipped with night storage heaters and uPVC double glazing. The layout includes a fitted kitchen/diner, three bedrooms, providing ample space for family living or hosting guests. The property also boasts a garage, offering secure parking together with off road parking and additional storage options.
Ground Floor
Hall
Electric storage heater, uPVC double glazed entrance door.
Living Room 15' 9'' x 11' 6'' (4.80m x 3.50m)
UPVC double glazed window to front, decorative fireplace, electric storage heater:
Kitchen/Breakfast Room 11' 6'' x 10' 6'' (3.50m x 3.20m)
Fitted with a matching range of base and eye level units with worktop space over, 1+1/2 bowl stainless steel sink unit with mixer tap, plumbing for automatic washing machine, space for fridge, fitted eye level oven, four ring hob, uPVC double glazed window to rear, electric storage heater, uPVC double glazed door, door to rear hall/porch and utility area:
Bedroom One 12' 0'' x 10' 6'' (3.67m x 3.19m)
Window to rear, electric storage heater:
Bedroom Two 14' 0'' x 8' 9'' (4.26m x 2.67m)
Window to front, electric storage heater:
Bedroom Three 10' 7'' x 6' 1'' (3.23m x 1.85m)
Window to front
Shower Room
Window to rear, electric storage heater, shower, WC and wash hand basin:
Outside
Front drive providing off road parking. Semi detached GARAGE
Front garden with path and shrubs.
Rear enclosed garden with lawn, patio and shrubs. Block built OUTHOUSE that could possibly be a hobby room or Home office for those lucky enough to work from home
The Property
Of assumed traditional construction with Mains Water, Electricity and drainage.


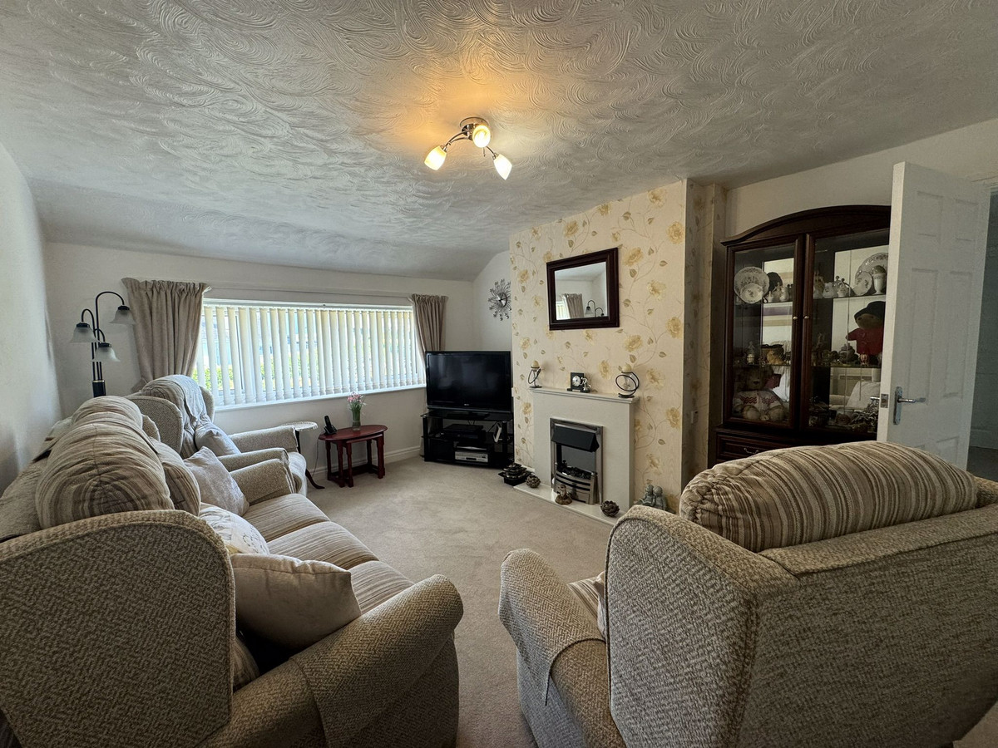


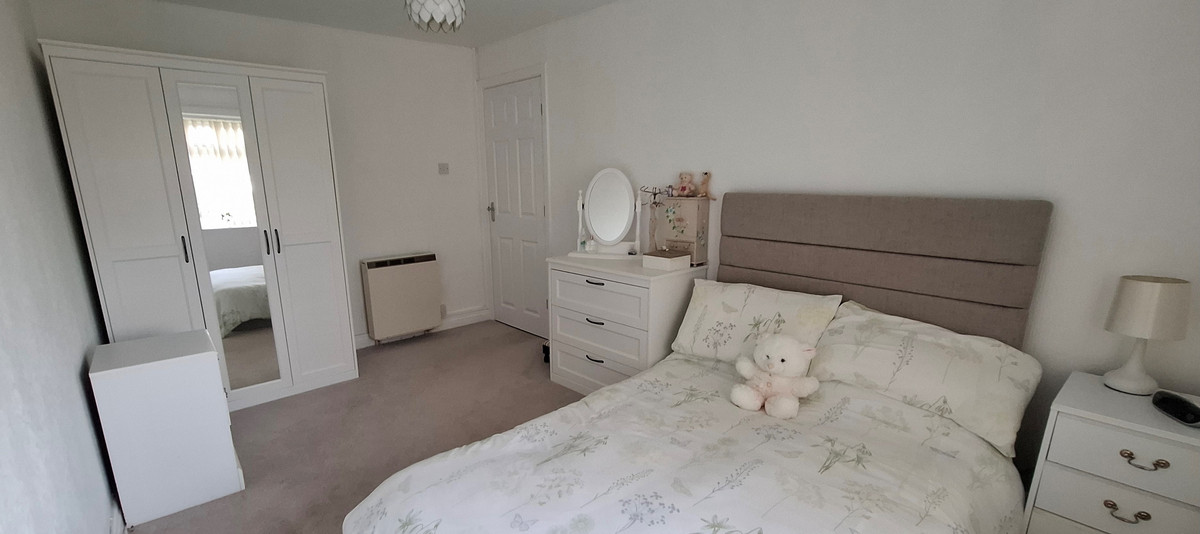


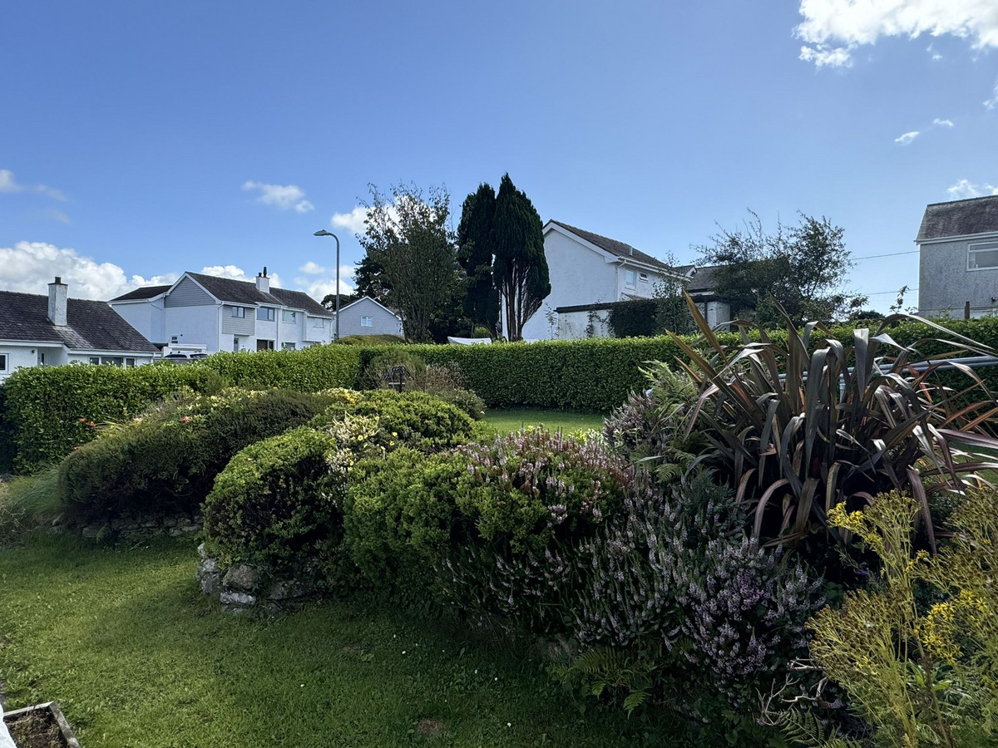
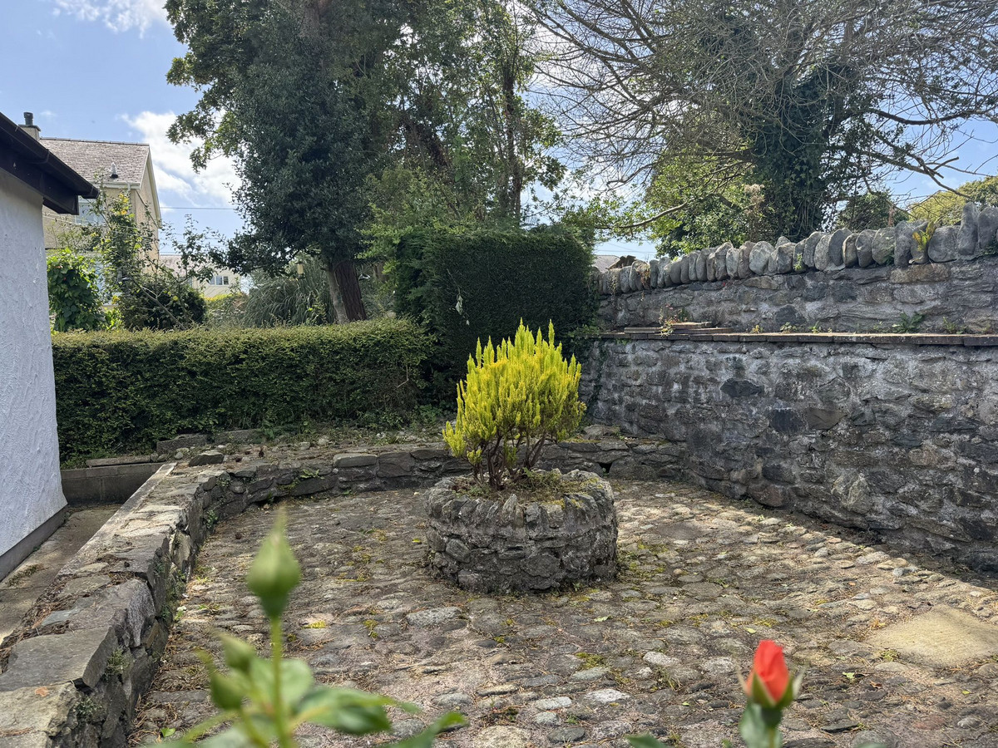
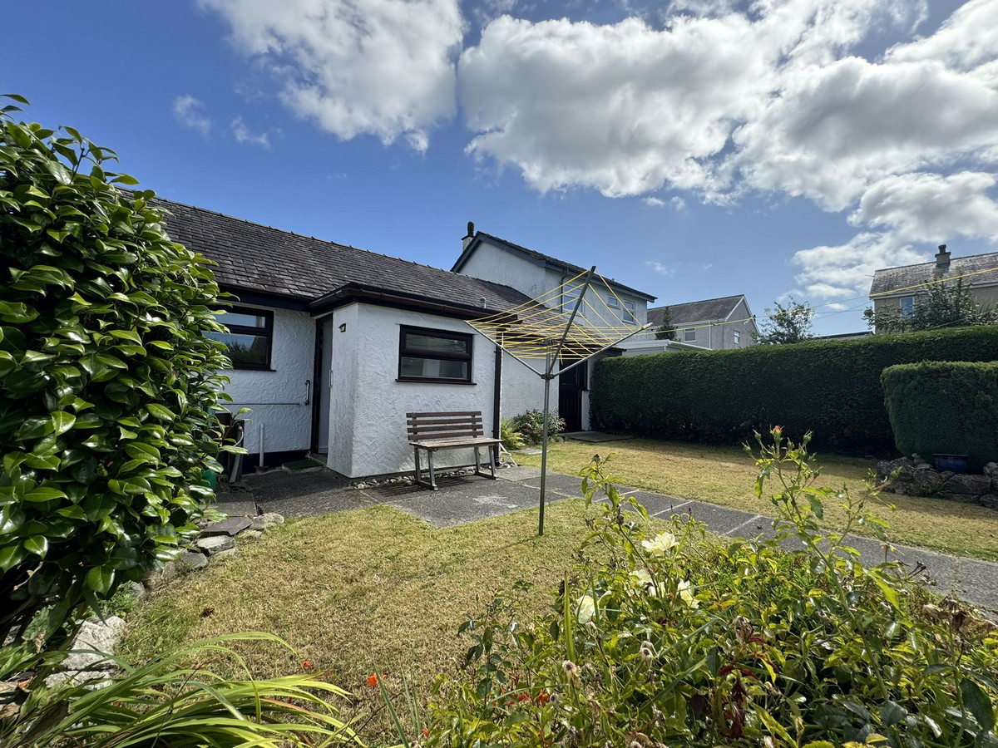
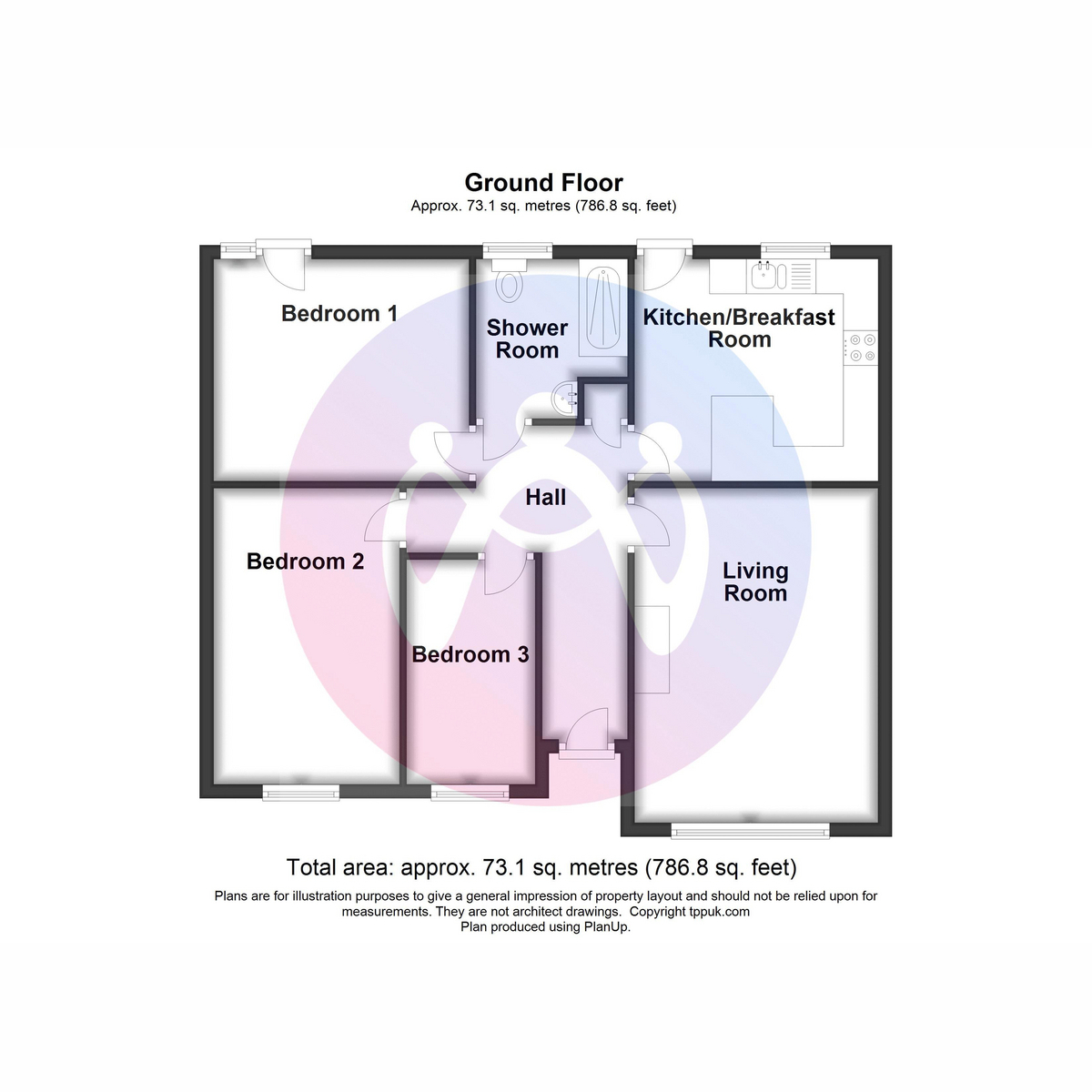
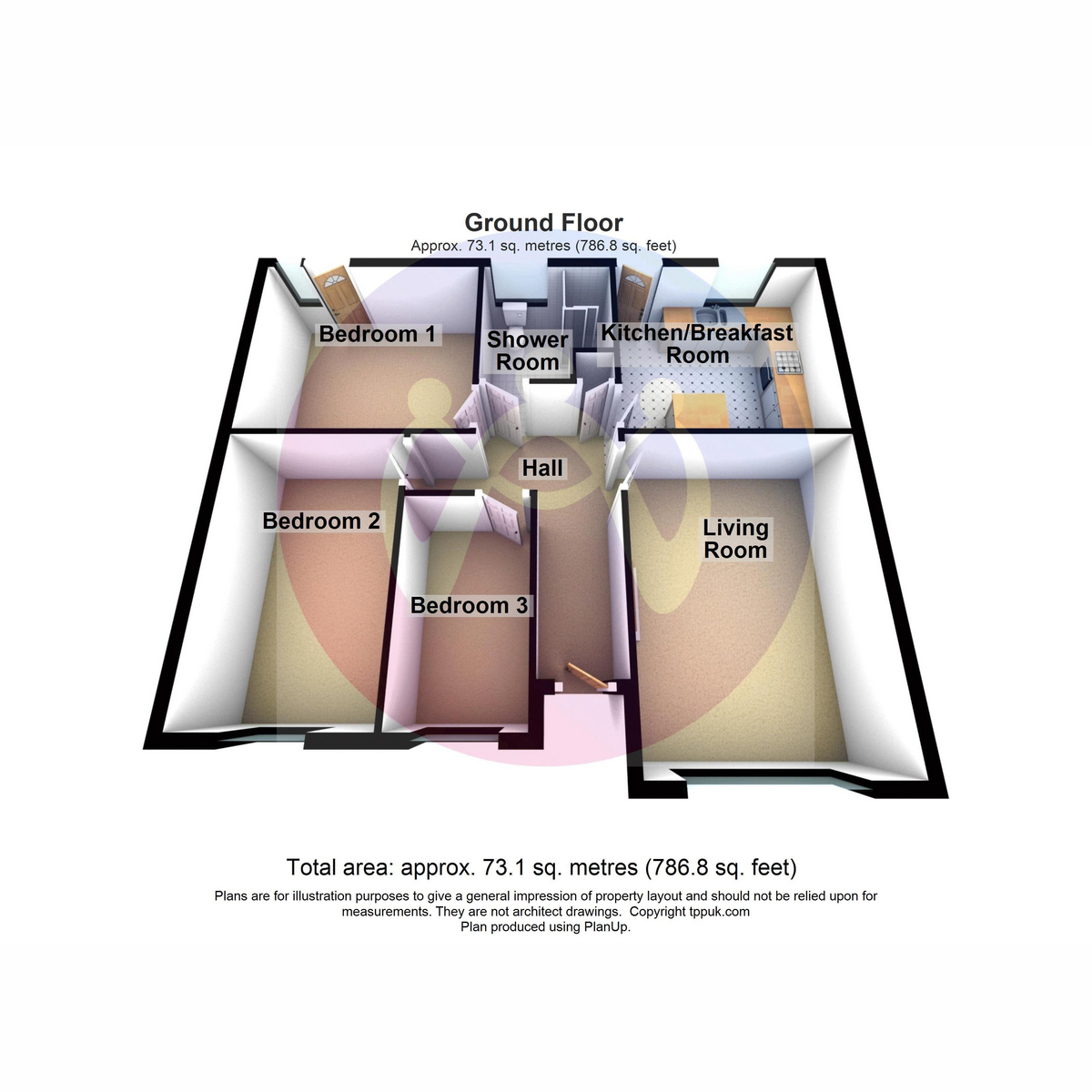











3 Bed Bungalow For Sale
This charming home offers a perfect blend of comfort, practicality and potential, perhaps making it an ideal choice for families, first-time buyers, or those seeking a peaceful retreat with excellent connectivity.
The property features well-maintained gardens to both the front and rear, providing a serene outdoor space for relaxation and recreation. The rear garden is particularly noteworthy, housing a versatile garden building that could serve as a home office, hobby room, or additional storage space—offering endless possibilities to suit your lifestyle needs.
Inside, the home is equipped with night storage heaters and uPVC double glazing. The layout includes a fitted kitchen/diner, three bedrooms, providing ample space for family living or hosting guests. The property also boasts a garage, offering secure parking together with off road parking and additional storage options.
Ground Floor
Hall
Electric storage heater, uPVC double glazed entrance door.
Living Room 15' 9'' x 11' 6'' (4.80m x 3.50m)
UPVC double glazed window to front, decorative fireplace, electric storage heater:
Kitchen/Breakfast Room 11' 6'' x 10' 6'' (3.50m x 3.20m)
Fitted with a matching range of base and eye level units with worktop space over, 1+1/2 bowl stainless steel sink unit with mixer tap, plumbing for automatic washing machine, space for fridge, fitted eye level oven, four ring hob, uPVC double glazed window to rear, electric storage heater, uPVC double glazed door, door to rear hall/porch and utility area:
Bedroom One 12' 0'' x 10' 6'' (3.67m x 3.19m)
Window to rear, electric storage heater:
Bedroom Two 14' 0'' x 8' 9'' (4.26m x 2.67m)
Window to front, electric storage heater:
Bedroom Three 10' 7'' x 6' 1'' (3.23m x 1.85m)
Window to front
Shower Room
Window to rear, electric storage heater, shower, WC and wash hand basin:
Outside
Front drive providing off road parking. Semi detached GARAGE
Front garden with path and shrubs.
Rear enclosed garden with lawn, patio and shrubs. Block built OUTHOUSE that could possibly be a hobby room or Home office for those lucky enough to work from home
The Property
Of assumed traditional construction with Mains Water, Electricity and drainage.
"*" indicates required fields
"*" indicates required fields
"*" indicates required fields