Check out this fantastic extended detached dormer bungalow! It boasts spacious family-sized accommodation with off road parking and a large garden. Plus, it's just a short stroll away from the charming village and stunning beach of Trearddur Bay! You won’t want to miss it!
Introducing an absolutely stunning and spacious extended detached bungalow that has been beautifully refurbished and modernized in recent years! This fantastic property features a magnificent raised terrace at the back, offering breathtaking views of the expansive tree-lined rear garden—perfect for relaxation and entertaining. You'll also find the added benefit of a large driveway which can comfortably fit three cars, a garage, a storage cellar, and a timber summer house with a fitted bar and full insulation (approx. 2.99m x 3.49)
As you step inside, you’ll be greeted by an inviting entrance vestibule that leads to an impressive reception hallway. The living space is truly remarkable, with a generous open-plan kitchen/lounge/dining room that flows seamlessly into a utility room. Double doors open up to the wonderful raised balcony, creating an ideal space for outdoor gatherings. The ground floor also includes two spacious double bedrooms, along with a separate wet room and bathroom—everything you need for comfortable living!
But there’s more! Ascend to the first floor, where you’ll find a landing with a convenient W.C., two additional bedrooms, with the main bedroom boasting lovely distant views towards Holyhead Mountain. Plus, it features a dressing area complete with a shower cubicle and a walk-in wardrobe that wraps around a central wash hand basin—luxury living at its finest!
Don’t miss out on the chance to make this incredible bungalow your new home!
Nestled on the picturesque North-West coast of the island, Trearddur Bay boasts an impressive array of amenities right at your fingertips. Enjoy a delightful selection of pubs and restaurants, convenient shops, and both 9-hole and 18-hole golf courses. The area is renowned for its stunning beaches and breath-taking coastal walks, perfect for outdoor enthusiasts. Plus, it is just minutes from the A55 expressway and the vibrant port town of Holyhead, providing effortless access whether you are traveling by car, train, or boat. Discover the ideal blend of convenience and natural beauty in Trearddur Bay!
First Floor
Entrance Vestibule 10'5" x 6'4" (3.20m x 1.95m)
Two double glazed windows to front, tiled flooring, two double glazed windows to rear, door to:
Entrance Hall 16'3" x 13'8" (4.96m x 4.18m)
Spacious hallways with oak staircase leading to first floor, doors to:
Living Room 19'4" x 10'8" (5.91m x 3.27m)
uPVC double glazed windows to front and side, radiator, cast iron fireplace with a granite hearth set in a wooden surround, wooden French doors opening to:
Sitting Room / Dining Room 10'7" x 22'8" (3.25m x 6.92m)
uPVC double glazed window to side with radiator under, uPVC double glazed French Doors opening up to rear balcony. Tiled flooring throughout, multi-fuel burner with granite hearth, opening to:
Kitchen 12'3" x 12'6" (3.74m x 3.82m)
Fitted with a matching range of base and eye level units with worktop space over, fitted 1 + 1/2 stainless steel sink unit with mixer tap, two integrated electric Neff ovens, integrated dishwasher, space for American fridge/freezer, four ring induction hob with extractor hood over, kitchen island with extended worktop space to create a breakfast bar, door to:
Utility 4'4" x 9'1" (1.34m x 2.79m)
Door to front, plumbing for washing machine, space for tumble dryer
Bedroom 3 10'8" x 10'10" (3.27m x 3.32m)
uPVC double glazed window to front with radiator under
Inner Hallway
Doors to:
Bedroom 4 10'10" x 9'2" (3.32m x 2.81m)
uPVC double glazed window to side with radiator under
Bathroom 7'10" x 6'10" (2.41m x 2.10m)
Fitted with a four piece suite comprising of a panelled bath with mixer tap and shower attachment, low level W.C., pedestal wash handbasin with tiled splashback together, radiator, frosted uPVC double glazed window to rear
Bathroom 7'10" x 6'10" (2.41m x 2.10m)
Fitted with a four piece suite comprising of a panelled bath with mixer tap and shower attachment, low level W.C., pedestal wash handbasin with tiled splashback together, radiator, frosted uPVC double glazed window to rear
Shower Room 5'2" x 4'11" (1.60m x 1.50m)
Tiled floor with inset drain, tiled walls, uPVC double glazed frosted window to rear
First Floor
Landing
Doors to:
Bedroom 1 14'6" x 10'4" (4.42m x 3.16m)
Plus dressing area approx 3.37m x 2.47m, uPVC double glazed window to rear and side shower cubicle and walk-in wardrobe which wraps
around a central wash hand-basin.
Bedroom 2 16'7" x 10'11" (5.07m x 3.33m)
uPVC double glazed window to rear and side, radiator
WC
Fitted with a low level W.C., corner sink unit, uPVC double glazed frosted window to rear.
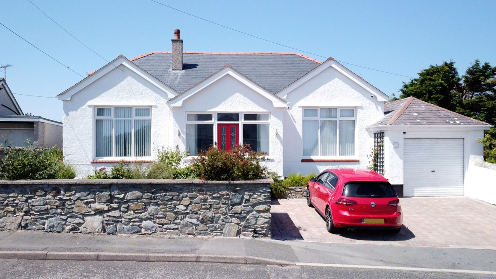
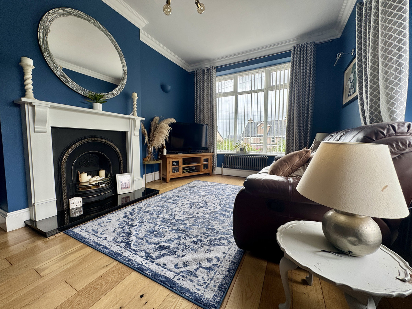
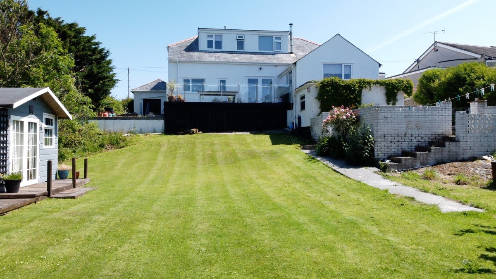
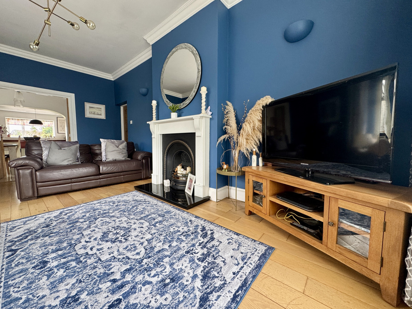
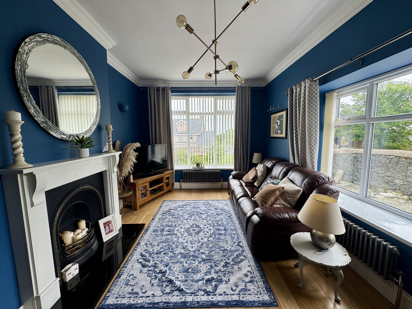
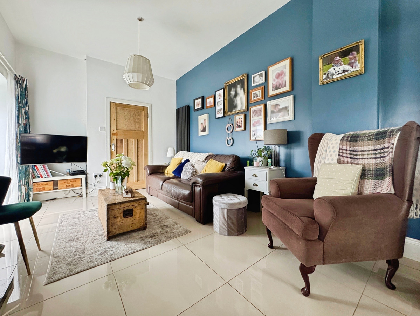
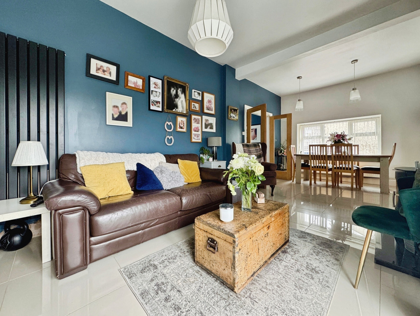
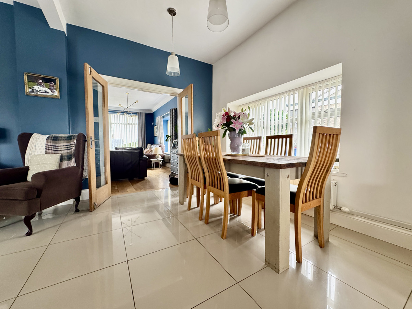
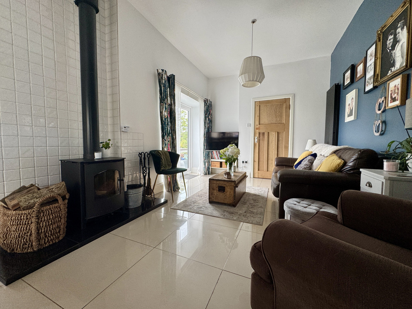
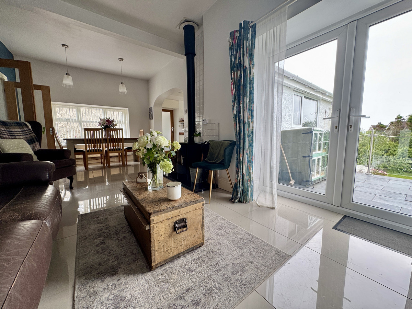
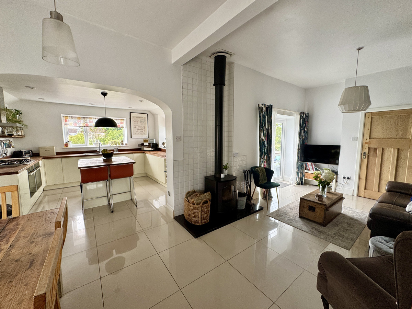
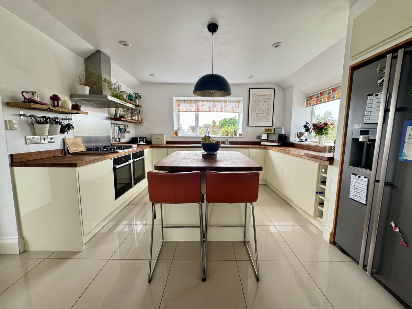
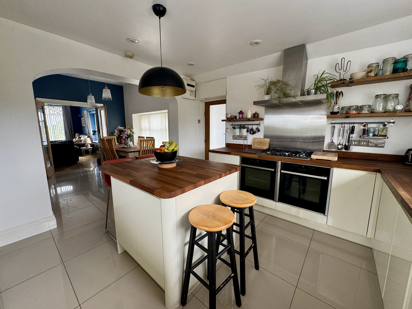
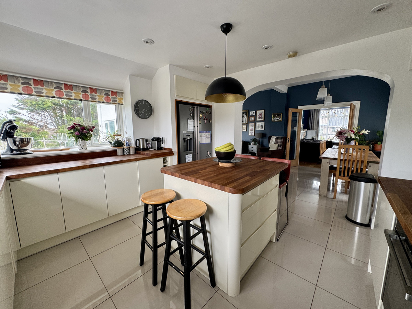
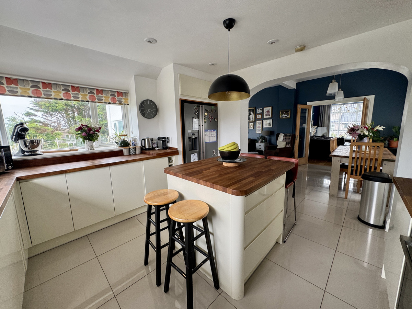
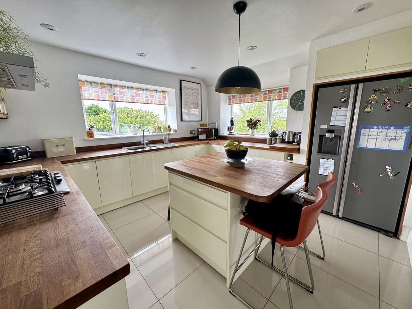
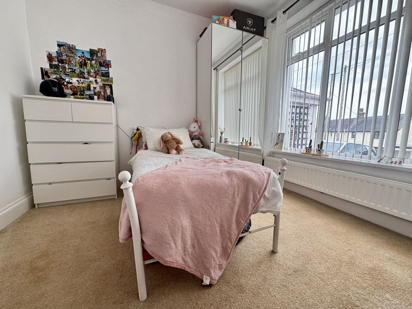
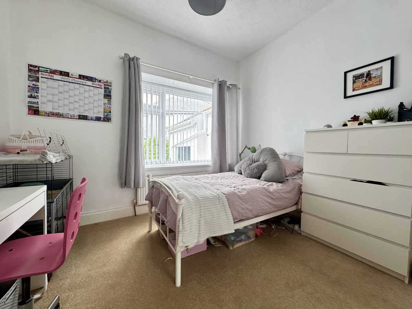
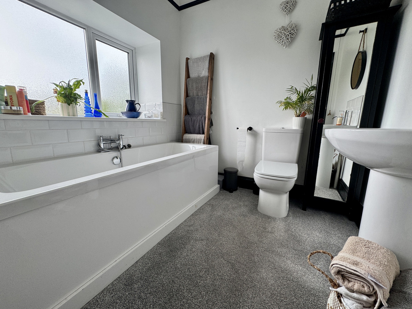

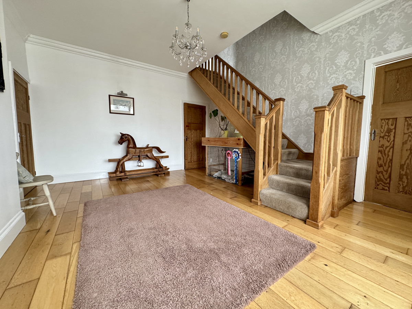
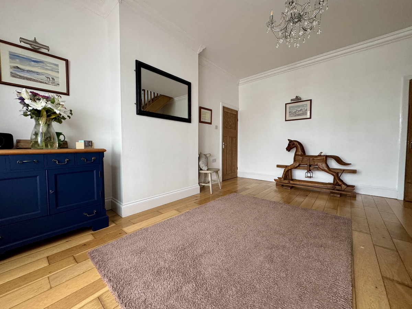

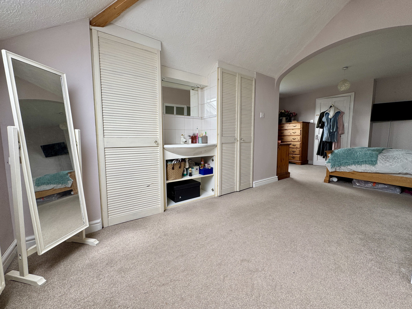
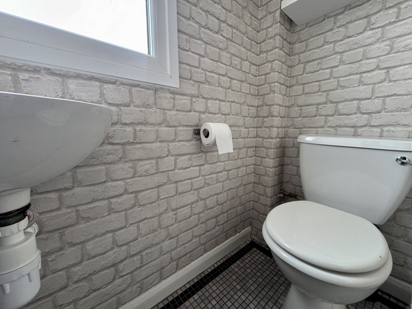
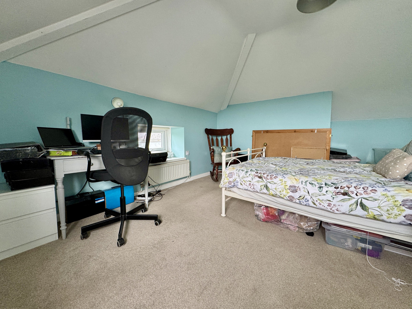
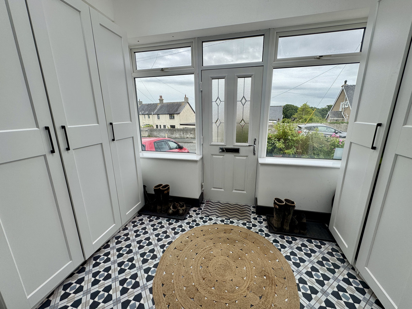
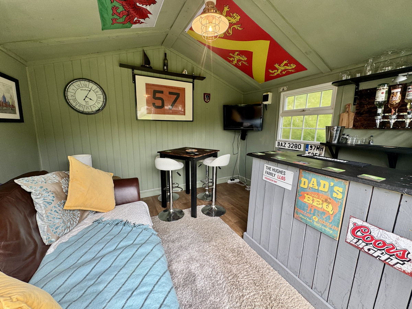
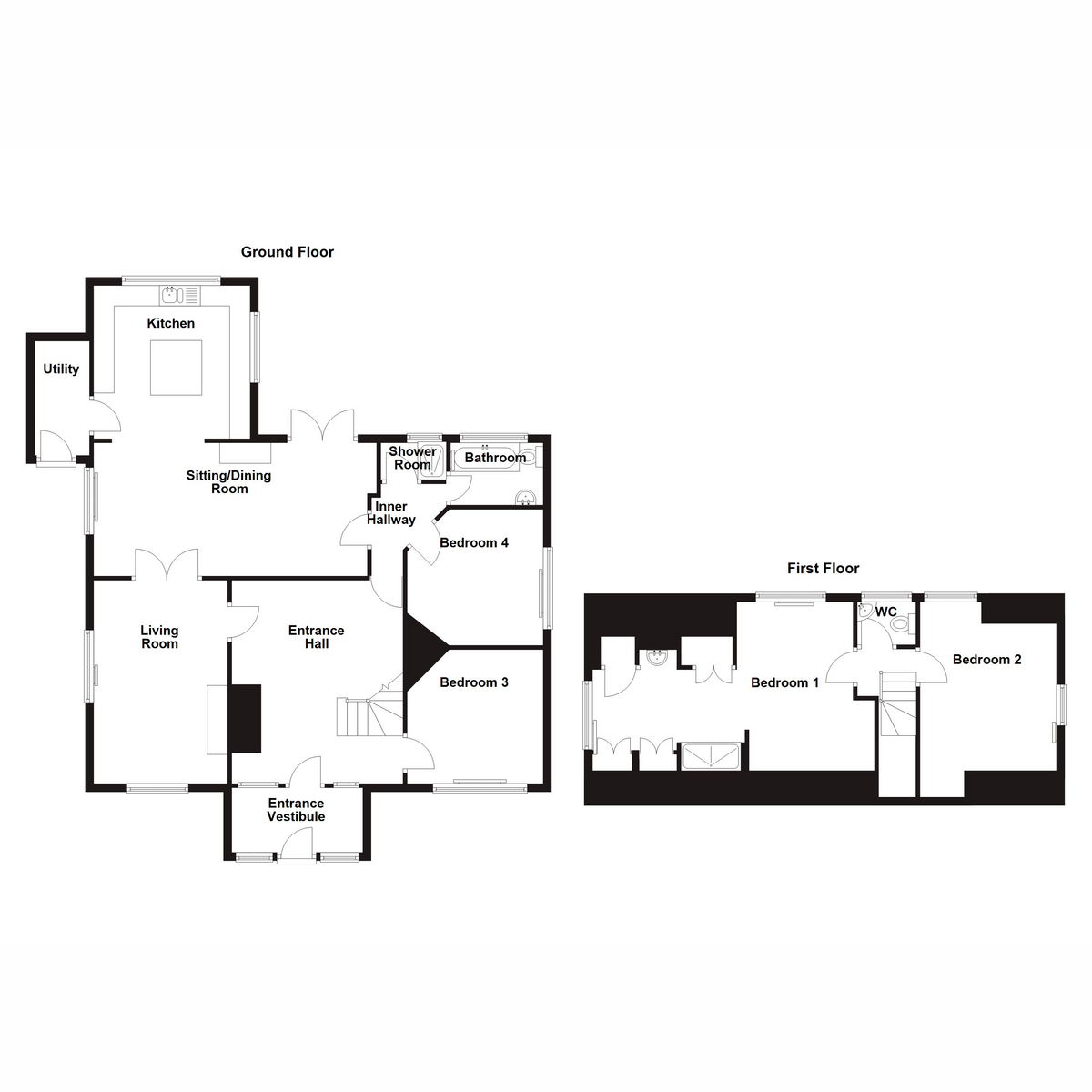




























4 Bed Bungalow For Sale
Check out this fantastic extended detached dormer bungalow! It boasts spacious family-sized accommodation with off road parking and a large garden. Plus, it's just a short stroll away from the charming village and stunning beach of Trearddur Bay! You won’t want to miss it!
Introducing an absolutely stunning and spacious extended detached bungalow that has been beautifully refurbished and modernized in recent years! This fantastic property features a magnificent raised terrace at the back, offering breathtaking views of the expansive tree-lined rear garden—perfect for relaxation and entertaining. You'll also find the added benefit of a large driveway which can comfortably fit three cars, a garage, a storage cellar, and a timber summer house with a fitted bar and full insulation (approx. 2.99m x 3.49)
As you step inside, you’ll be greeted by an inviting entrance vestibule that leads to an impressive reception hallway. The living space is truly remarkable, with a generous open-plan kitchen/lounge/dining room that flows seamlessly into a utility room. Double doors open up to the wonderful raised balcony, creating an ideal space for outdoor gatherings. The ground floor also includes two spacious double bedrooms, along with a separate wet room and bathroom—everything you need for comfortable living!
But there’s more! Ascend to the first floor, where you’ll find a landing with a convenient W.C., two additional bedrooms, with the main bedroom boasting lovely distant views towards Holyhead Mountain. Plus, it features a dressing area complete with a shower cubicle and a walk-in wardrobe that wraps around a central wash hand basin—luxury living at its finest!
Don’t miss out on the chance to make this incredible bungalow your new home!
Nestled on the picturesque North-West coast of the island, Trearddur Bay boasts an impressive array of amenities right at your fingertips. Enjoy a delightful selection of pubs and restaurants, convenient shops, and both 9-hole and 18-hole golf courses. The area is renowned for its stunning beaches and breath-taking coastal walks, perfect for outdoor enthusiasts. Plus, it is just minutes from the A55 expressway and the vibrant port town of Holyhead, providing effortless access whether you are traveling by car, train, or boat. Discover the ideal blend of convenience and natural beauty in Trearddur Bay!
First Floor
Entrance Vestibule 10'5" x 6'4" (3.20m x 1.95m)
Two double glazed windows to front, tiled flooring, two double glazed windows to rear, door to:
Entrance Hall 16'3" x 13'8" (4.96m x 4.18m)
Spacious hallways with oak staircase leading to first floor, doors to:
Living Room 19'4" x 10'8" (5.91m x 3.27m)
uPVC double glazed windows to front and side, radiator, cast iron fireplace with a granite hearth set in a wooden surround, wooden French doors opening to:
Sitting Room / Dining Room 10'7" x 22'8" (3.25m x 6.92m)
uPVC double glazed window to side with radiator under, uPVC double glazed French Doors opening up to rear balcony. Tiled flooring throughout, multi-fuel burner with granite hearth, opening to:
Kitchen 12'3" x 12'6" (3.74m x 3.82m)
Fitted with a matching range of base and eye level units with worktop space over, fitted 1 + 1/2 stainless steel sink unit with mixer tap, two integrated electric Neff ovens, integrated dishwasher, space for American fridge/freezer, four ring induction hob with extractor hood over, kitchen island with extended worktop space to create a breakfast bar, door to:
Utility 4'4" x 9'1" (1.34m x 2.79m)
Door to front, plumbing for washing machine, space for tumble dryer
Bedroom 3 10'8" x 10'10" (3.27m x 3.32m)
uPVC double glazed window to front with radiator under
Inner Hallway
Doors to:
Bedroom 4 10'10" x 9'2" (3.32m x 2.81m)
uPVC double glazed window to side with radiator under
Bathroom 7'10" x 6'10" (2.41m x 2.10m)
Fitted with a four piece suite comprising of a panelled bath with mixer tap and shower attachment, low level W.C., pedestal wash handbasin with tiled splashback together, radiator, frosted uPVC double glazed window to rear
Bathroom 7'10" x 6'10" (2.41m x 2.10m)
Fitted with a four piece suite comprising of a panelled bath with mixer tap and shower attachment, low level W.C., pedestal wash handbasin with tiled splashback together, radiator, frosted uPVC double glazed window to rear
Shower Room 5'2" x 4'11" (1.60m x 1.50m)
Tiled floor with inset drain, tiled walls, uPVC double glazed frosted window to rear
First Floor
Landing
Doors to:
Bedroom 1 14'6" x 10'4" (4.42m x 3.16m)
Plus dressing area approx 3.37m x 2.47m, uPVC double glazed window to rear and side shower cubicle and walk-in wardrobe which wraps
around a central wash hand-basin.
Bedroom 2 16'7" x 10'11" (5.07m x 3.33m)
uPVC double glazed window to rear and side, radiator
WC
Fitted with a low level W.C., corner sink unit, uPVC double glazed frosted window to rear.
"*" indicates required fields
"*" indicates required fields
"*" indicates required fields