Offering countryside views and modern convenience. Set on 0.26 acres, it features, ample parking, and a garage with utility area. With flexible living spaces, it’s perfect for families or as a peaceful retreat. Enjoy a strong community and easy access to the A55.
Charming Period Property with Countryside Views.
Nestled on the edge of the village of Bryngwran, this is a period-style property that exudes charm and character. This delightful home offers a perfect blend of traditional elegance and modern convenience, making it an ideal retreat for those seeking a conveinient location on the edge of a village and countryside views. Standing within approximately 0.26 of an acre of gardens, the bungalow provides ample outdoor space for relaxation and recreation. The gardens surround the property, offering a serene environment where you can enjoy the natural beauty of the countryside. The property benefits from oil-fired central heating and uPVC double glazing, ensuring comfort and energy efficiency throughout the year. With plenty of off-road parking and a garage, providing ample room for multiple vehicles. The garage also features a highly useful utility area at the rear, adding to the practicality of this charming home.
Inside, Gwynlys boasts a versatile layout that can be tailored to suit your needs. The property offers two reception rooms and three bedrooms, with the option to use one of the reception rooms as a fourth bedroom if desired. This flexibility makes it an ideal choice for families or those who require additional living space.
The period charm of Gwynlys is evident in its architectural details and timeless design. From the moment you step inside, you will be captivated by the warm and inviting atmosphere that this home offers. The spacious rooms are filled with natural light, creating a bright and airy ambiance that enhances the overall appeal of the property.
Whether you are looking for a family home, a peaceful retreat, or a property with potential for further development, Gwynlys is a rare find that ticks all the boxes. Don’t miss the opportunity to make this enchanting period property your own. Contact us today to arrange a viewing and experience the charm and character of Gwynlys for yourself.
The village boasts a strong sense of community, with friendly residents and a welcoming atmosphere. Local events and gatherings are a regular feature, fostering a close-knit and supportive community spirit. Bryngwran is conveniently located with easy access to major transport links. The A55 expressway is just a short drive away, providing quick and efficient routes to the rest of Anglesey and mainland North Wales. This should make commuting and travelling a breeze.
Ground Floor
Porch
Vestibule with Door to Hall:
Hallway
Double radiator
Lounge 14' 1'' x 15' 6'' (4.29m x 4.72m) maximum dimensions
Window to side and bay window to front with nice views. Focal point being the fireplace with double radiator set below the bay window. Exposed wood floor:
Kitchen 16' 2'' x 9' 11'' (4.92m x 3.01m) maximum dimensions
Window to side and rear, former fireplace. Range of kitchen units to three walls with space for appliances:
Dining Room or Bedroom Two 16' 5'' x 11' 8'' (5.00m x 3.55m) Maximum dimensions
Bay window to front and side window, fireplace set to side and double radiator.
Bedroom One 12' 11'' x 12' 2'' (3.94m x 3.72m) maximum dimensions
Bay window to side, fireplace, double radiator, door to:
Bedroom Three 12' 2'' x 8' 10'' (3.72m x 2.69m)
Bay window to side, double radiator, exposed wooden flooring, door to:
Bedroom Four 8' 11'' x 7' 11'' (2.72m x 2.42m)
Presently used as a Study/home office. With bay window to side, radiator, double door to Storage cupboard.
Family Bathroom
Two windows to side, door to:
Rear Lobby off kitchen
Window to rear and oil fired boiler.
Door to outside.
Outside
Double gates to sweeping drive providing off road parking for at least 3 or 4 cars.
Single GARAGE set to side, with separate UTILITY Room to rear.
Lawn gardens and shrub areas with mature trees surround the property - the majority being to the two sides and front.
The Property
Of assumed traditional construction for its period with mains Water and Electricity. We have been informed by the vendor that they have a waste treatment plant.




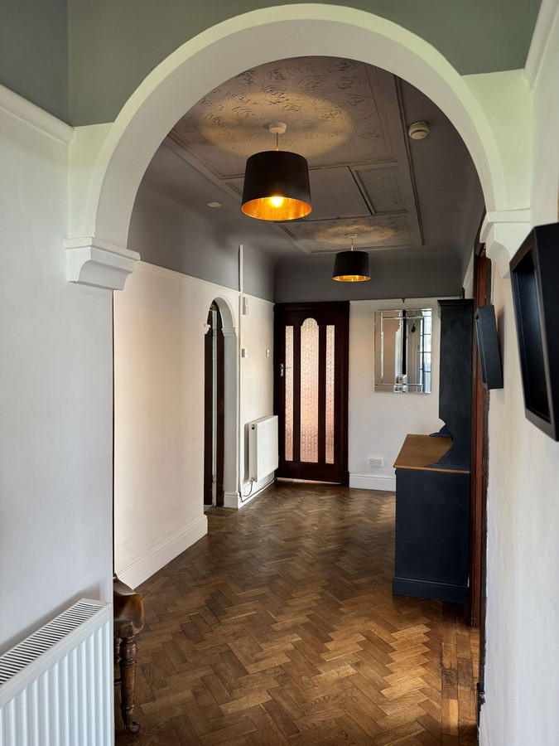
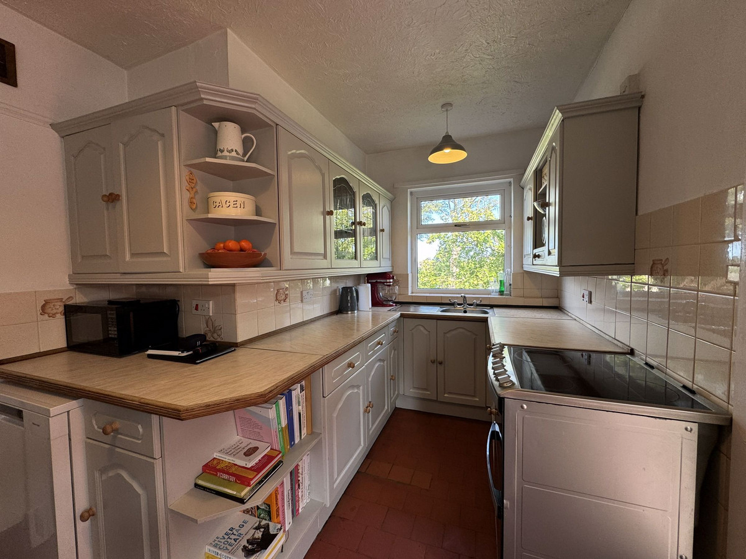
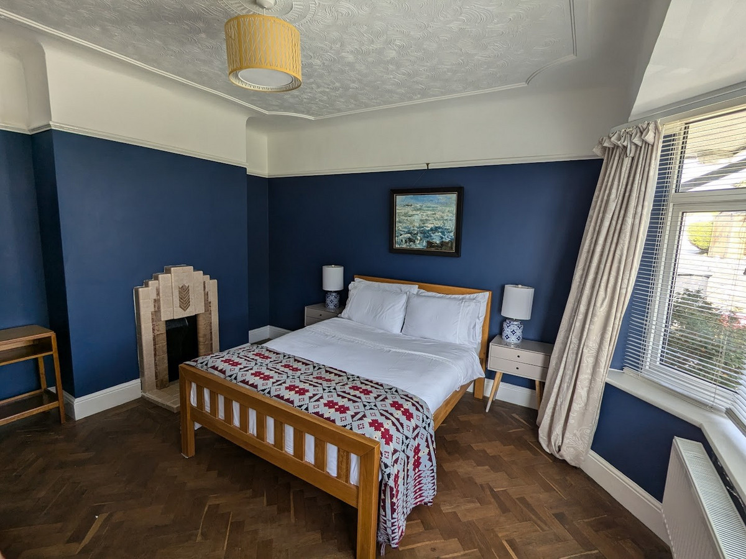


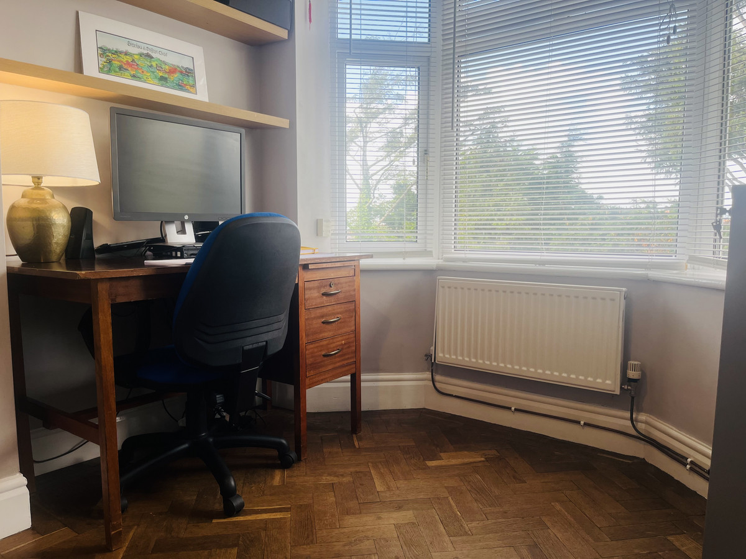
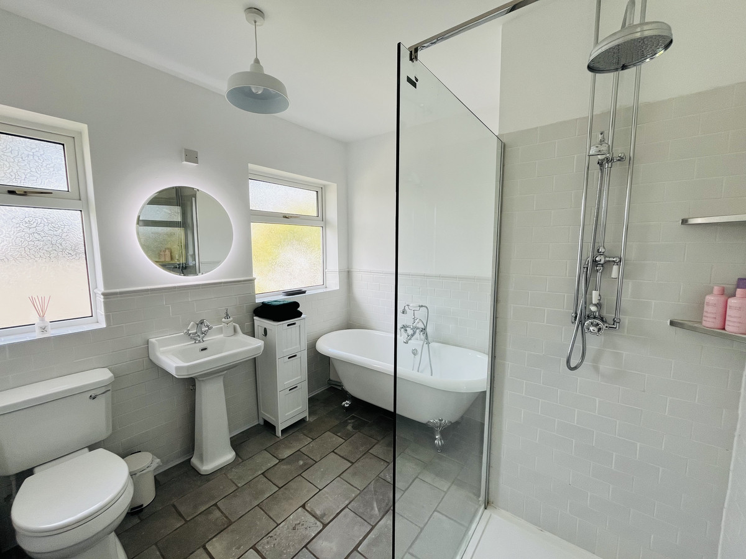
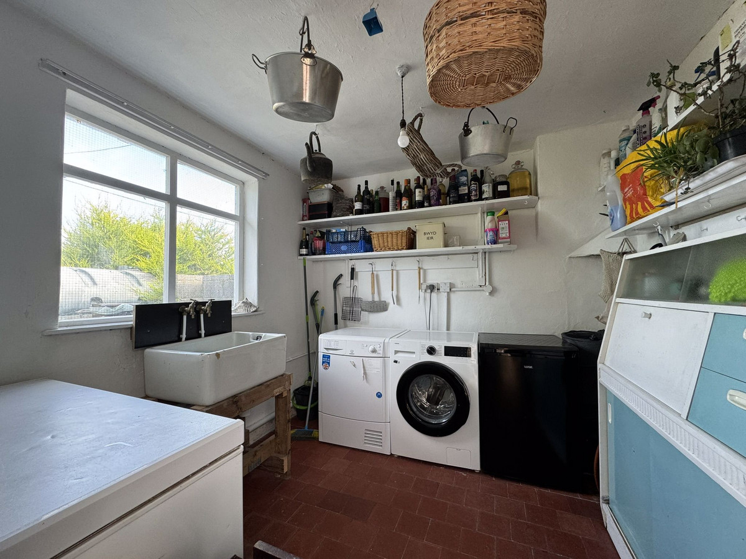
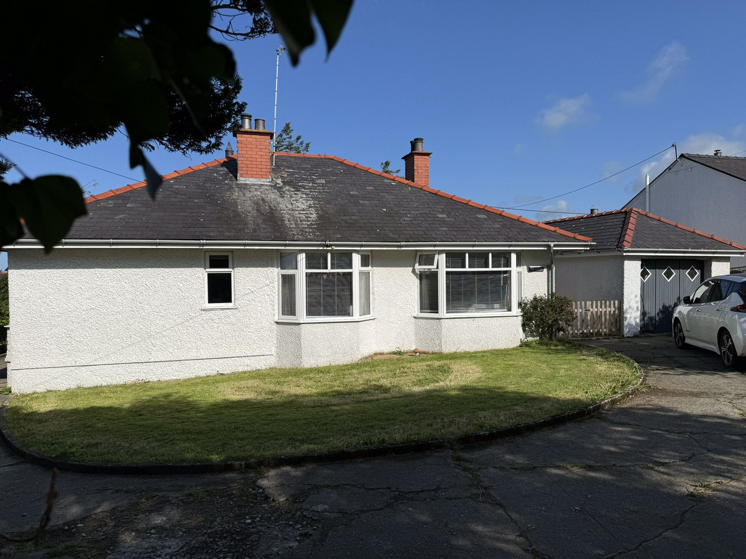
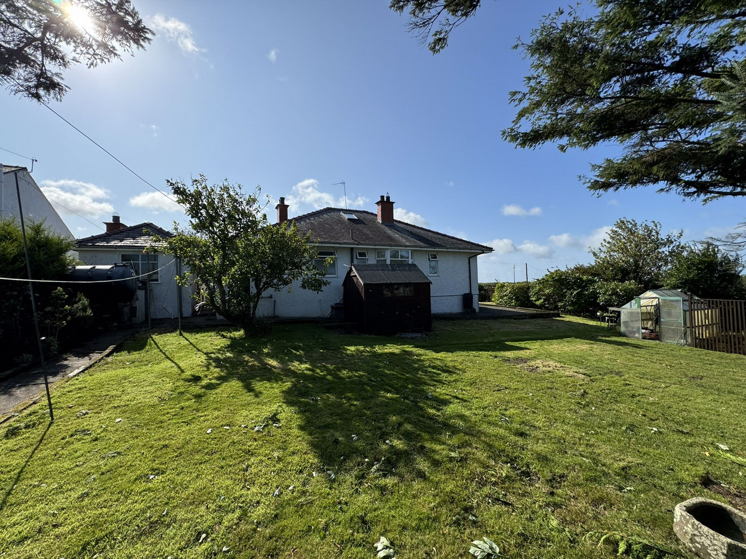

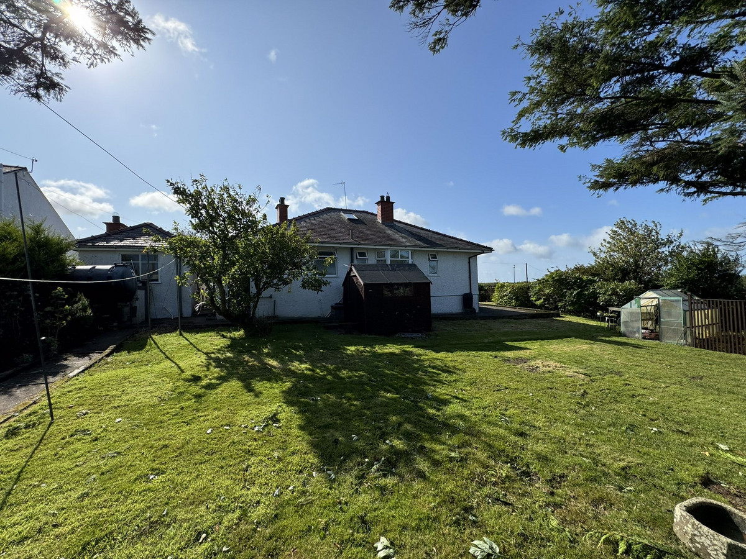
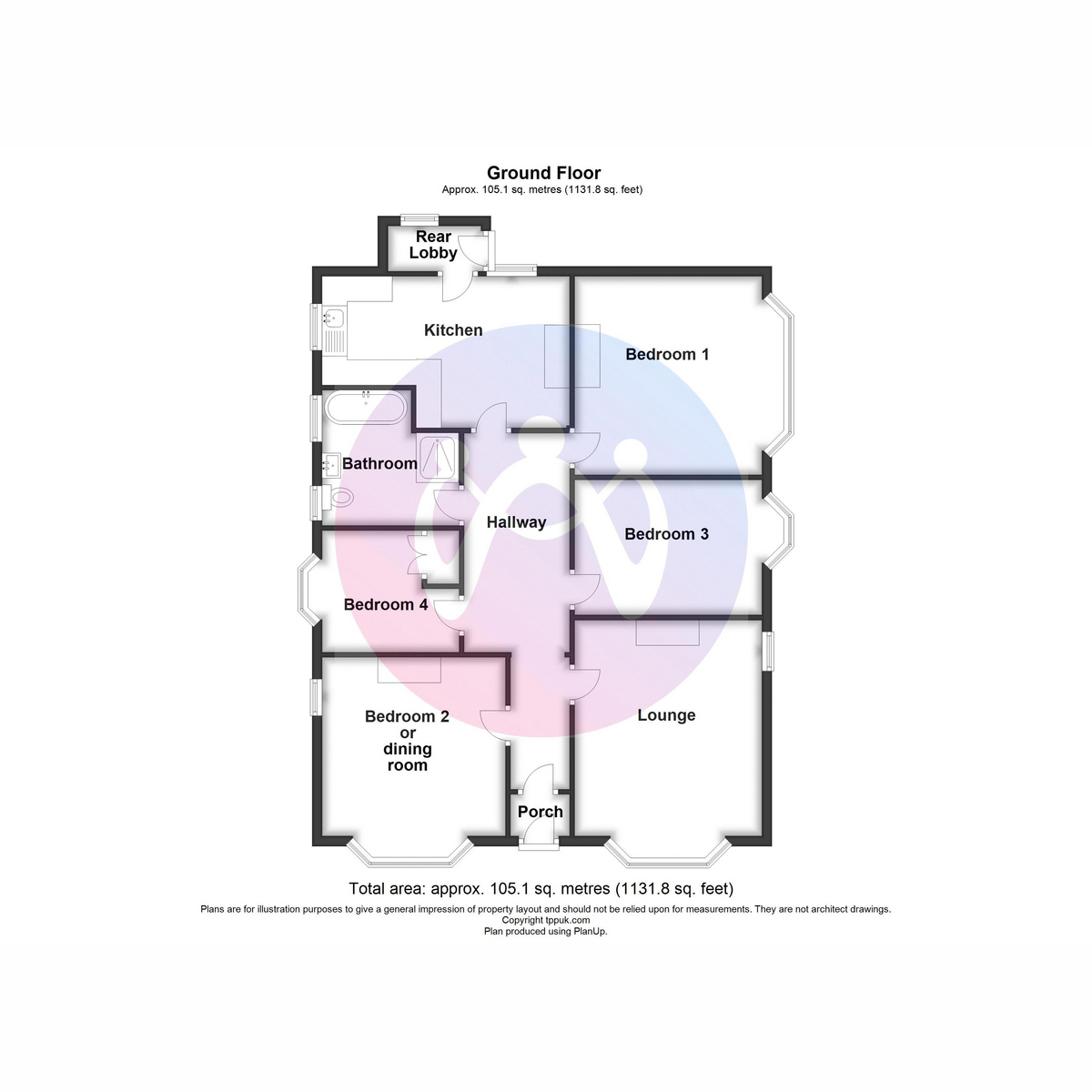

















3 Bed Bungalow For Sale
Offering countryside views and modern convenience. Set on 0.26 acres, it features, ample parking, and a garage with utility area. With flexible living spaces, it’s perfect for families or as a peaceful retreat. Enjoy a strong community and easy access to the A55.
Charming Period Property with Countryside Views.
Nestled on the edge of the village of Bryngwran, this is a period-style property that exudes charm and character. This delightful home offers a perfect blend of traditional elegance and modern convenience, making it an ideal retreat for those seeking a conveinient location on the edge of a village and countryside views. Standing within approximately 0.26 of an acre of gardens, the bungalow provides ample outdoor space for relaxation and recreation. The gardens surround the property, offering a serene environment where you can enjoy the natural beauty of the countryside. The property benefits from oil-fired central heating and uPVC double glazing, ensuring comfort and energy efficiency throughout the year. With plenty of off-road parking and a garage, providing ample room for multiple vehicles. The garage also features a highly useful utility area at the rear, adding to the practicality of this charming home.
Inside, Gwynlys boasts a versatile layout that can be tailored to suit your needs. The property offers two reception rooms and three bedrooms, with the option to use one of the reception rooms as a fourth bedroom if desired. This flexibility makes it an ideal choice for families or those who require additional living space.
The period charm of Gwynlys is evident in its architectural details and timeless design. From the moment you step inside, you will be captivated by the warm and inviting atmosphere that this home offers. The spacious rooms are filled with natural light, creating a bright and airy ambiance that enhances the overall appeal of the property.
Whether you are looking for a family home, a peaceful retreat, or a property with potential for further development, Gwynlys is a rare find that ticks all the boxes. Don’t miss the opportunity to make this enchanting period property your own. Contact us today to arrange a viewing and experience the charm and character of Gwynlys for yourself.
The village boasts a strong sense of community, with friendly residents and a welcoming atmosphere. Local events and gatherings are a regular feature, fostering a close-knit and supportive community spirit. Bryngwran is conveniently located with easy access to major transport links. The A55 expressway is just a short drive away, providing quick and efficient routes to the rest of Anglesey and mainland North Wales. This should make commuting and travelling a breeze.
Ground Floor
Porch
Vestibule with Door to Hall:
Hallway
Double radiator
Lounge 14' 1'' x 15' 6'' (4.29m x 4.72m) maximum dimensions
Window to side and bay window to front with nice views. Focal point being the fireplace with double radiator set below the bay window. Exposed wood floor:
Kitchen 16' 2'' x 9' 11'' (4.92m x 3.01m) maximum dimensions
Window to side and rear, former fireplace. Range of kitchen units to three walls with space for appliances:
Dining Room or Bedroom Two 16' 5'' x 11' 8'' (5.00m x 3.55m) Maximum dimensions
Bay window to front and side window, fireplace set to side and double radiator.
Bedroom One 12' 11'' x 12' 2'' (3.94m x 3.72m) maximum dimensions
Bay window to side, fireplace, double radiator, door to:
Bedroom Three 12' 2'' x 8' 10'' (3.72m x 2.69m)
Bay window to side, double radiator, exposed wooden flooring, door to:
Bedroom Four 8' 11'' x 7' 11'' (2.72m x 2.42m)
Presently used as a Study/home office. With bay window to side, radiator, double door to Storage cupboard.
Family Bathroom
Two windows to side, door to:
Rear Lobby off kitchen
Window to rear and oil fired boiler.
Door to outside.
Outside
Double gates to sweeping drive providing off road parking for at least 3 or 4 cars.
Single GARAGE set to side, with separate UTILITY Room to rear.
Lawn gardens and shrub areas with mature trees surround the property - the majority being to the two sides and front.
The Property
Of assumed traditional construction for its period with mains Water and Electricity. We have been informed by the vendor that they have a waste treatment plant.
"*" indicates required fields
"*" indicates required fields
"*" indicates required fields