With a comfortable family friendly layout coupled with generous on-site parking and gardens, an early viewing is essential on this wonderful detached home. Schedule a viewing today to explore the possibilities of this wonderful family home.
A comfortable family home offering a practical layout to include a sizeable lounge/diner which opens onto the kitchen, utility room and store room, providing plenty of living space. On the upper floor, you will find three bedrooms and a most attractive fitted shower room. The property includes oil-fired central heating and double glazing, ensuring a warm and energy-efficient environment throughout the year. Off-road parking is available, with a driveway that accommodates up to two cars.
The converted garage presents a flexible space that can be used as an additional bedroom, hobbies room or an additional reception room, catering to various lifestyle needs. The enclosed rear garden offers a private outdoor area for leisure and relaxation.
Situated within a popular semi-rural location on a pleasant cul-de-sac setting. The property is perfectly situated right in the heart of Llanfachraeth village, where you’ll find a charming public house and a useful convenient store. Just a short distance away, you can bask in the beauty of Sandy Beach in the Llanfwrog area, making it an ideal spot for beach lovers. Plus, you’re only a short drive from the village of Valley, which boasts a fantastic array of shops and services. With easy access to the A5 and A55 Expressway, everything you need is just around the corner.
GROUND FLOOR
Entrance Hall
uPVC frosted double glazed window to front, radiator, built-in storage cupboard, stairs to first floor, door to:
Lounge/Diner 12'11" x 22'10" (3.94m x 6.97m)
uPVC double glazed window to front, uPVC double glazed window to rear, fireplace which houses a multi-fuel burner, two radiators, two wall lights, opening to:
Kitchen 10'0" x 9'5" (3.07m x 2.89m)
Matching range of base and eye level units with worktop space over, 1+1/2 bowl stainless steel sink unit with single drainer, space for fridge, electric point for cooker, uPVC double glazed window to rear, radiator, door leading back onto Entrance Hall, door to:
Utility Room 9'7" x 6'3" (2.93m x 1.91m)
Base and eye level units with worktop space over, plumbing for washing machine, space for fridge/freezer and tumble dryer, uPVC double glazed window to rear, door to rear, opening to:
Store Room 9'7" x 14'10" (2.93m x 4.53m)
Garage conversion featuring a uPVC double glazed window to front, floor mounted oil-fired boiler with worktop space over base units.
FIRST FLOOR
Landing
uPVC double glazed window to side, radiator, doors to:
Shower Room
Three piece suite comprising shower enclosure, vanity wash hand basin and WC, two uPVC frosted double glazed window to rear, heated towel rail.
Bedroom 1 9'4" x 12'11" (2.85m x 3.95m)
uPVC double glazed window to front, radiator.
Bedroom 2 10'4" x 9'6" (3.15m x 2.90m)
uPVC double glazed window to rear, radiator.
Bedroom 3 9'6" x 10'0" (2.92m x 3.07m)
uPVC double glazed window to front, radiator.
OUTSIDE
To the front, the property features a sizeable driveway allowing for off road parking coupled with a small lawned area to one corner with a variety of shrubs and trees. There is a gated side access point which allows you to enter the rear garden. The rear garden is mainly laid with lawn with a slabbed patio area to one side and a useful store room to one side.
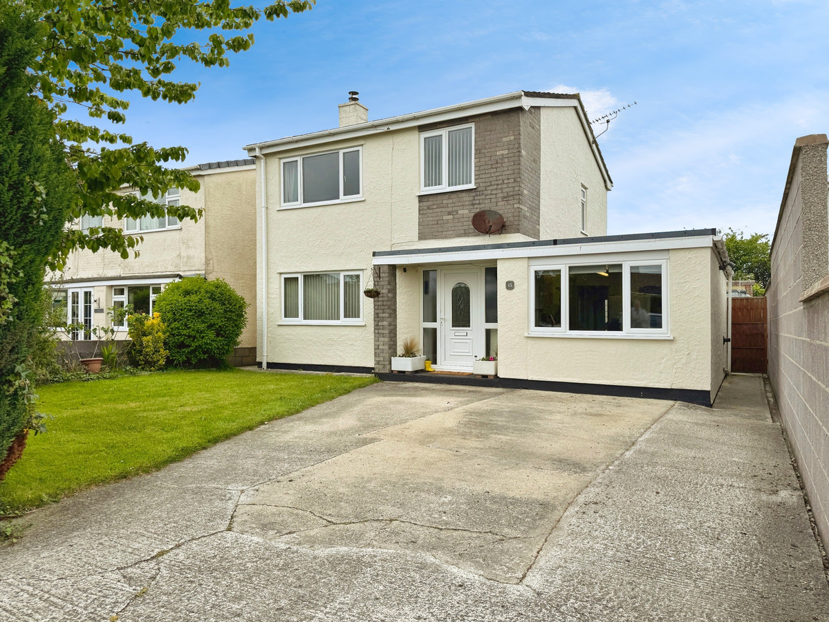

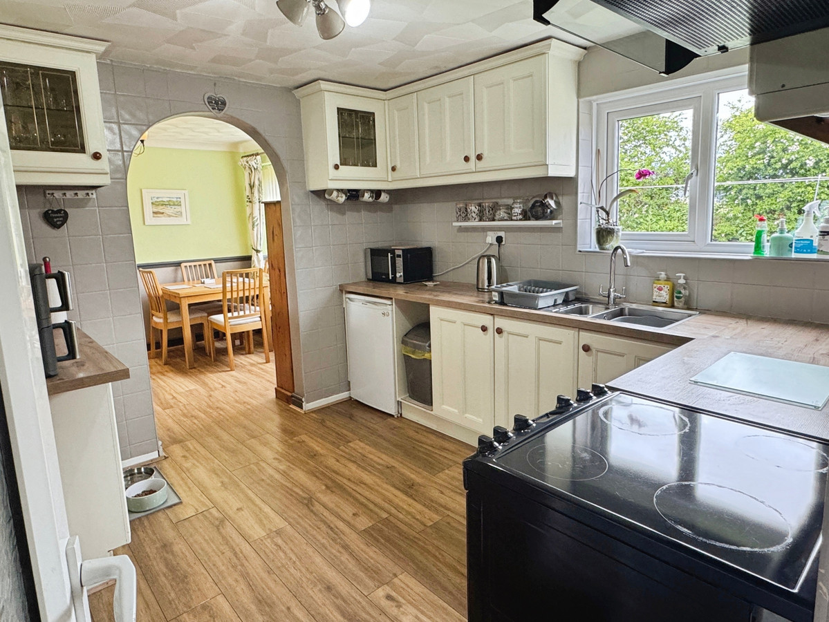
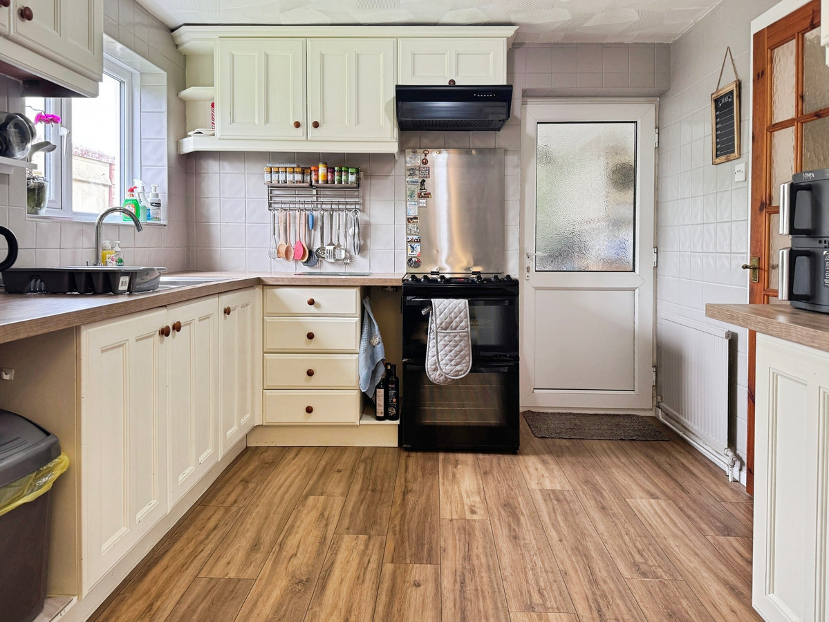
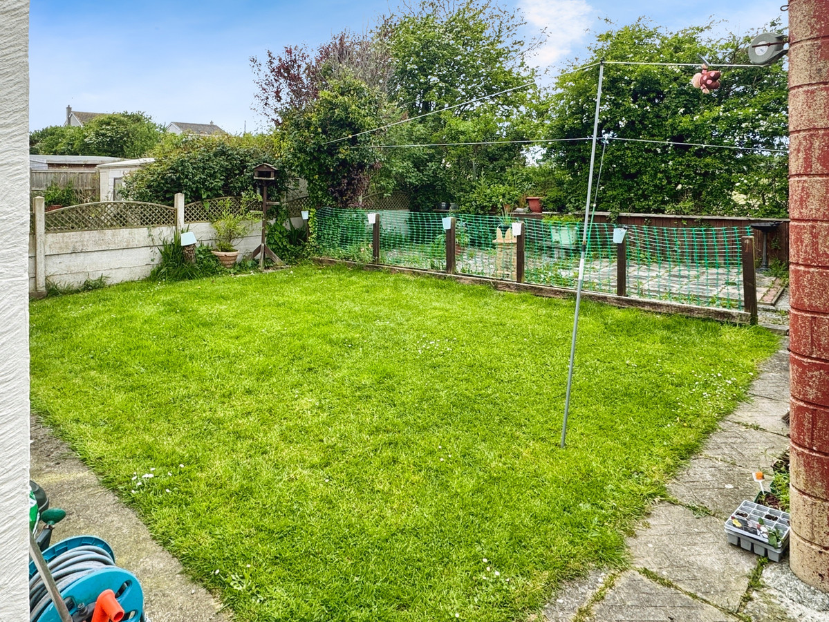


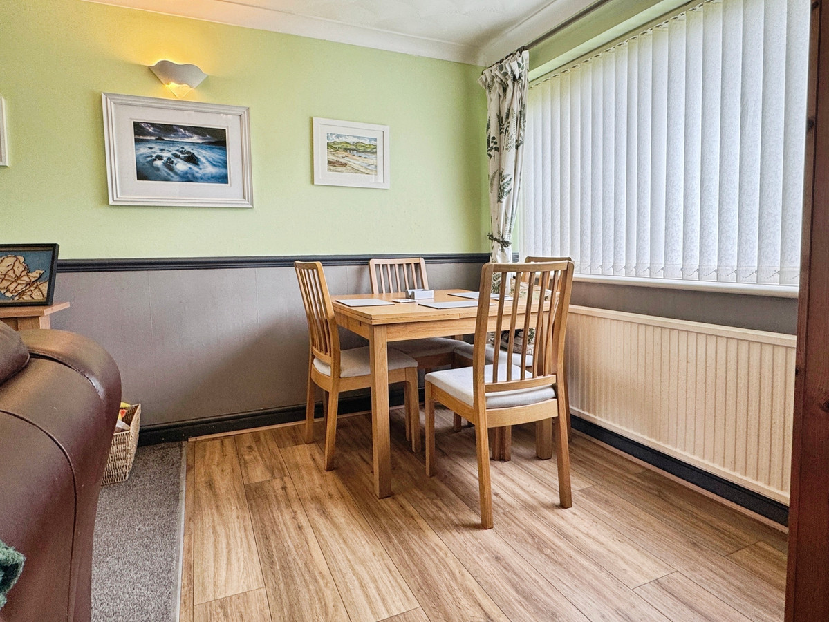



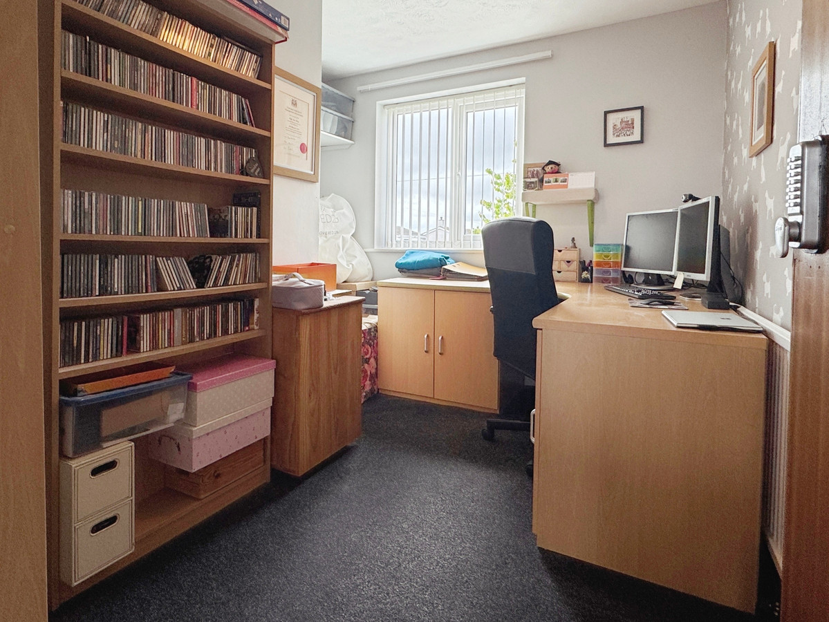


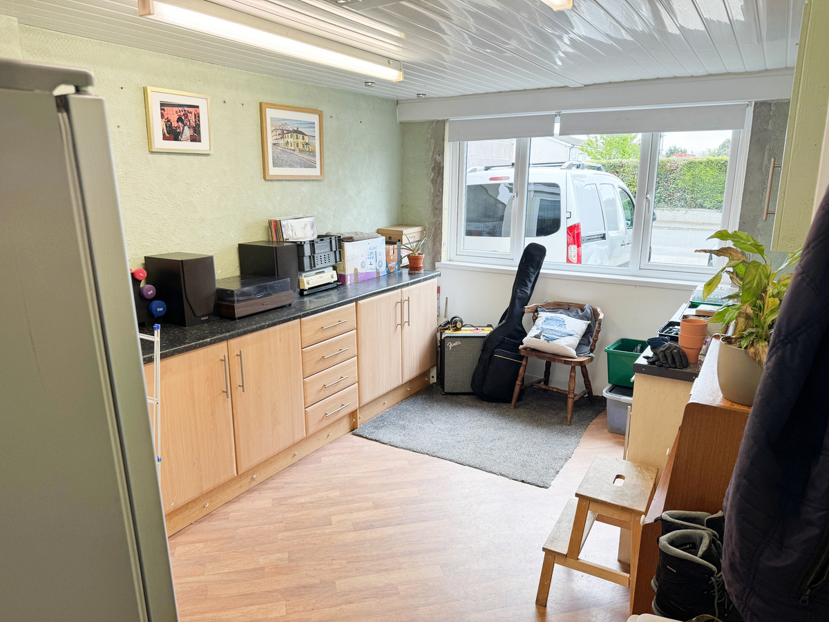

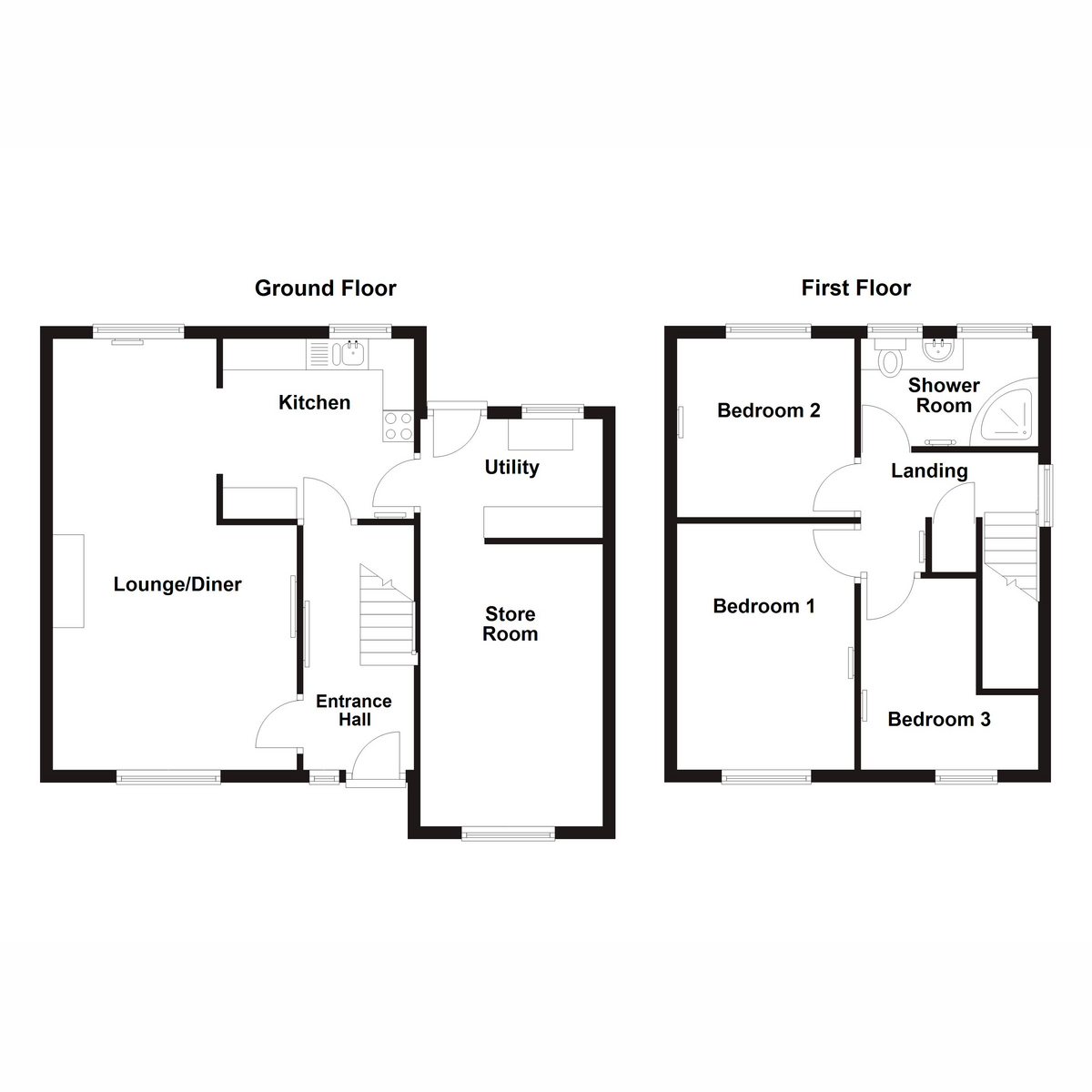
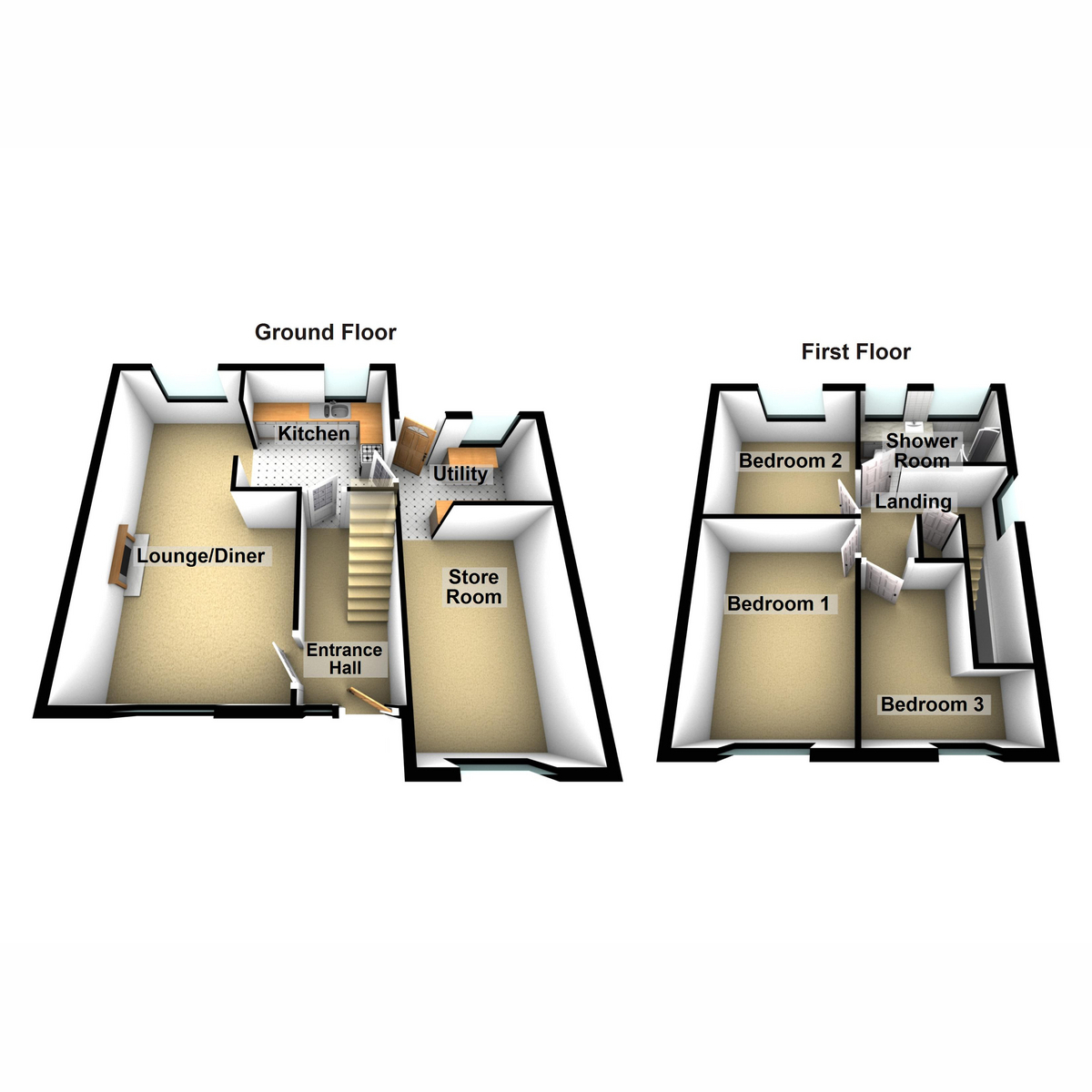
















3 Bed Detached house For Sale
With a comfortable family friendly layout coupled with generous on-site parking and gardens, an early viewing is essential on this wonderful detached home. Schedule a viewing today to explore the possibilities of this wonderful family home.
A comfortable family home offering a practical layout to include a sizeable lounge/diner which opens onto the kitchen, utility room and store room, providing plenty of living space. On the upper floor, you will find three bedrooms and a most attractive fitted shower room. The property includes oil-fired central heating and double glazing, ensuring a warm and energy-efficient environment throughout the year. Off-road parking is available, with a driveway that accommodates up to two cars.
The converted garage presents a flexible space that can be used as an additional bedroom, hobbies room or an additional reception room, catering to various lifestyle needs. The enclosed rear garden offers a private outdoor area for leisure and relaxation.
Situated within a popular semi-rural location on a pleasant cul-de-sac setting. The property is perfectly situated right in the heart of Llanfachraeth village, where you’ll find a charming public house and a useful convenient store. Just a short distance away, you can bask in the beauty of Sandy Beach in the Llanfwrog area, making it an ideal spot for beach lovers. Plus, you’re only a short drive from the village of Valley, which boasts a fantastic array of shops and services. With easy access to the A5 and A55 Expressway, everything you need is just around the corner.
GROUND FLOOR
Entrance Hall
uPVC frosted double glazed window to front, radiator, built-in storage cupboard, stairs to first floor, door to:
Lounge/Diner 12'11" x 22'10" (3.94m x 6.97m)
uPVC double glazed window to front, uPVC double glazed window to rear, fireplace which houses a multi-fuel burner, two radiators, two wall lights, opening to:
Kitchen 10'0" x 9'5" (3.07m x 2.89m)
Matching range of base and eye level units with worktop space over, 1+1/2 bowl stainless steel sink unit with single drainer, space for fridge, electric point for cooker, uPVC double glazed window to rear, radiator, door leading back onto Entrance Hall, door to:
Utility Room 9'7" x 6'3" (2.93m x 1.91m)
Base and eye level units with worktop space over, plumbing for washing machine, space for fridge/freezer and tumble dryer, uPVC double glazed window to rear, door to rear, opening to:
Store Room 9'7" x 14'10" (2.93m x 4.53m)
Garage conversion featuring a uPVC double glazed window to front, floor mounted oil-fired boiler with worktop space over base units.
FIRST FLOOR
Landing
uPVC double glazed window to side, radiator, doors to:
Shower Room
Three piece suite comprising shower enclosure, vanity wash hand basin and WC, two uPVC frosted double glazed window to rear, heated towel rail.
Bedroom 1 9'4" x 12'11" (2.85m x 3.95m)
uPVC double glazed window to front, radiator.
Bedroom 2 10'4" x 9'6" (3.15m x 2.90m)
uPVC double glazed window to rear, radiator.
Bedroom 3 9'6" x 10'0" (2.92m x 3.07m)
uPVC double glazed window to front, radiator.
OUTSIDE
To the front, the property features a sizeable driveway allowing for off road parking coupled with a small lawned area to one corner with a variety of shrubs and trees. There is a gated side access point which allows you to enter the rear garden. The rear garden is mainly laid with lawn with a slabbed patio area to one side and a useful store room to one side.
"*" indicates required fields
"*" indicates required fields
"*" indicates required fields