Prime Coastal Apartment in Rhosneigr Welcome to the Pen Llanw / Tides Reach development, on offer is this delightful two-bedroom lock-up-and-leave apartment situated in the heart of the ever-popular coastal village of Rhosneigr. Renowned for its stunning beach and as a haven for water sports enthusiasts, this location offers the perfect blend of relaxation and adventure. Positioned at the far end of the development, the apartment boasts a separate entrance shared with only one other unit, ensuring added privacy and exclusivity.
The property comes with allocated parking and additional guest parking, making it convenient for both residents and visitors. Recent additions include newly constructed sheds at the far end of the main car park, providing ample storage for all your beach and water sports gear. Whether you're looking for a weekend retreat or a permanent residence, the property offers a unique opportunity to immerse yourself in the vibrant coastal lifestyle of Rhosneigr. Don't miss out on this chance to own a piece of this sought-after seaside village, where every day feels like a holiday.
Take the Rhosneigr/Aberffraw slip road from the A55 onto the A4080 follow the road through Llanfaelog and turn right for Rhosneigr just after the Wayside Stores on the left. As you enter the village of Rhosneigr The Pen Llanw/ Tides Reach Development will be seen on the right just before the village clock.
Ground Floor
Communal First Floor Landing
Window to side. Entrance Door to:
Entrance Hall
Door to:
Dining Hall 10' 5'' x 8' 8'' (3.17m x 2.64m)
Radiator. Door to Storage cupboard.
Lounge 12' 9'' x 11' 9'' (3.88m x 3.58m)
Radiator. Double door to Juliette style balcony.
Kitchen/Breakfast Room 10' 8'' x 9' 3'' (3.25m x 2.82m)
Fitted with a matching range of base and eye level units with worktop space over, stainless steel sink unit with single drainer and mixer tap. Integrated fridge/freezer, dishwasher and washing machine. Built-in electric fan assisted oven & four ring gas hob with extractor hood over and built-in microwave. Window to rear.
Bedroom One 12' 9'' x 9' 3'' (3.88m x 2.82m)
Window to front. Radiator.
Bedroom Two 11' 3'' x 10' 8'' (3.43m x 3.25m)
Window to rear. Radiator.
Bathroom
Three piece suite comprising bath with separate shower over and glass screen, pedestal wash hand basin and WC, tiled splashbacks, heated towel rail.
Outside
With allocated parking and shared guest parking the property also benefits from an external storage shed recently installed for all apartment owners at the far end of the main car park.
Leasehold Details
We have been advised that the service charge is £1,000.00 per annum.
No ground rent is payable due to becoming apart of the joint freehold.
Lease remaining: 234 years
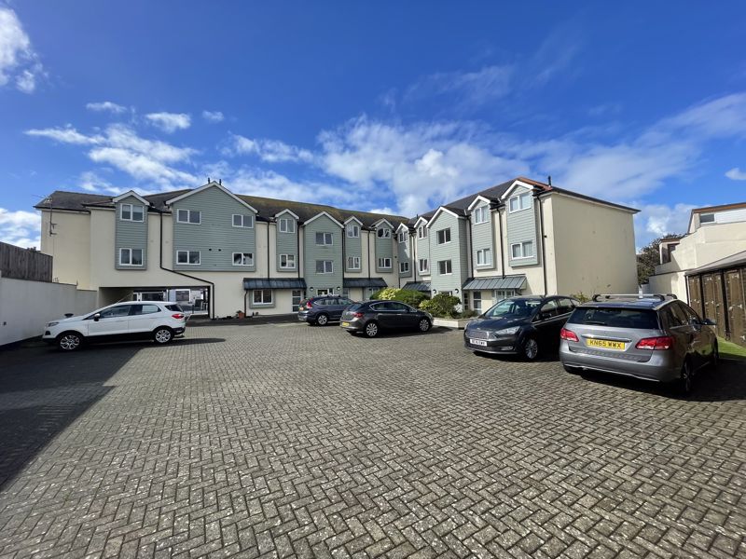

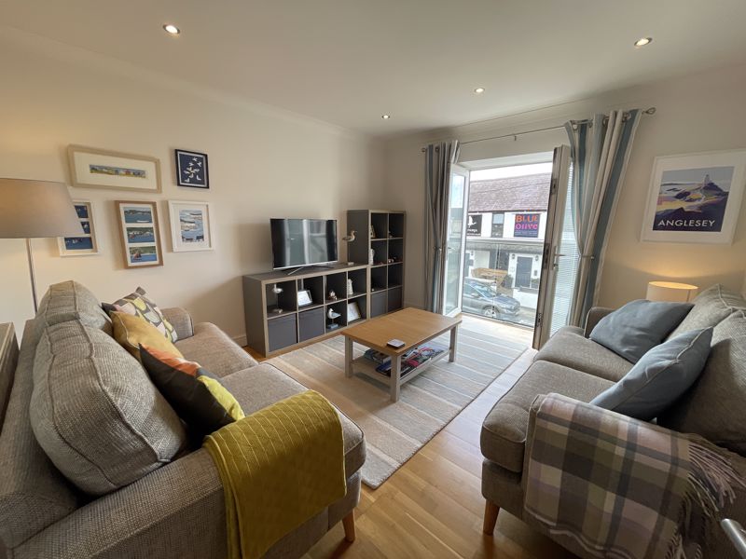
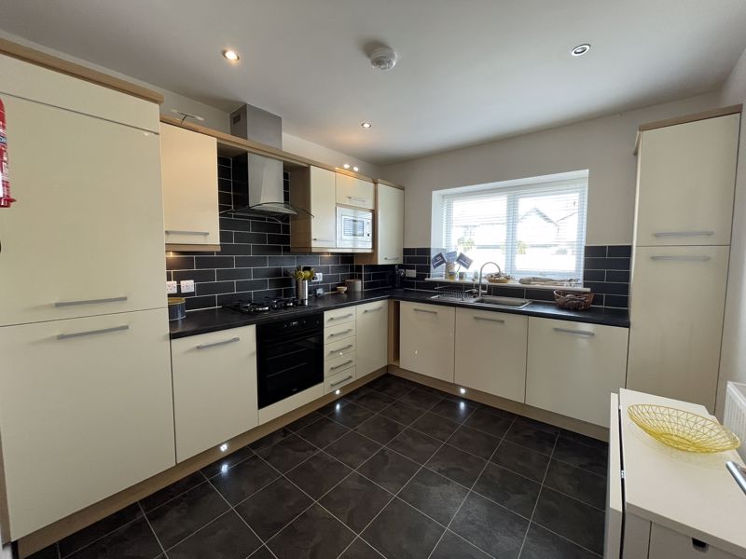
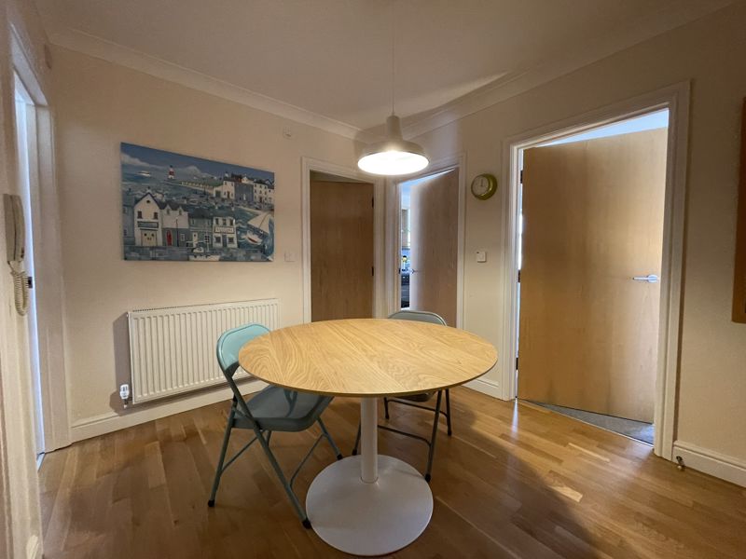
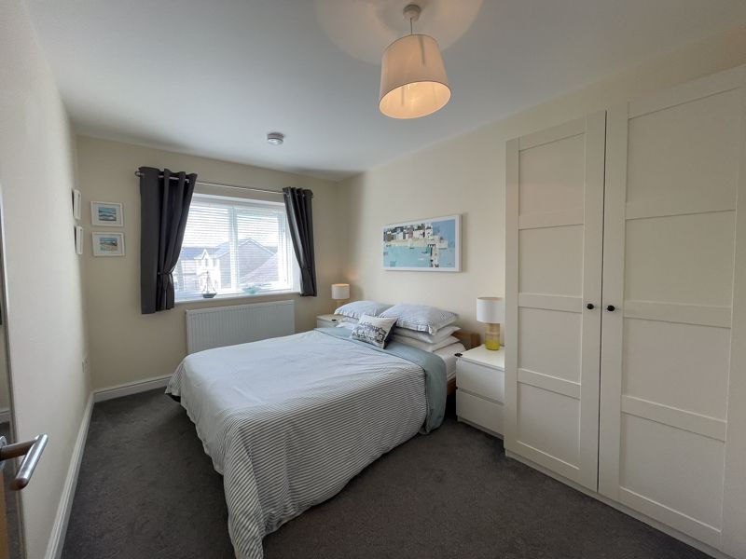
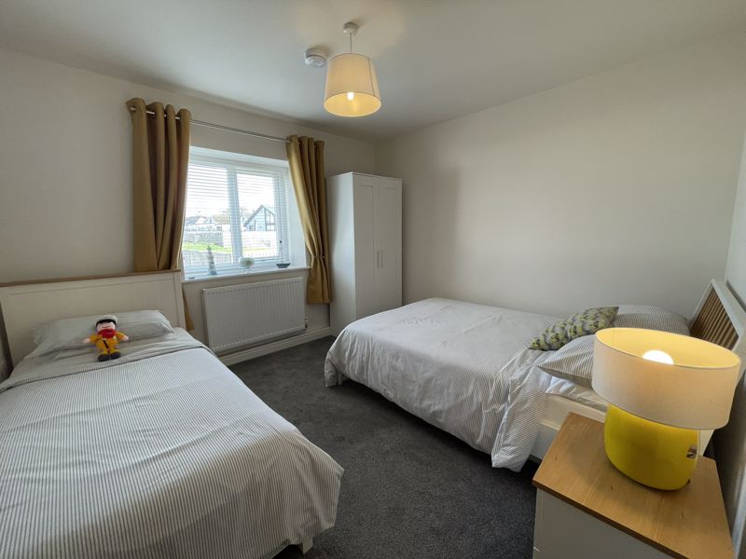
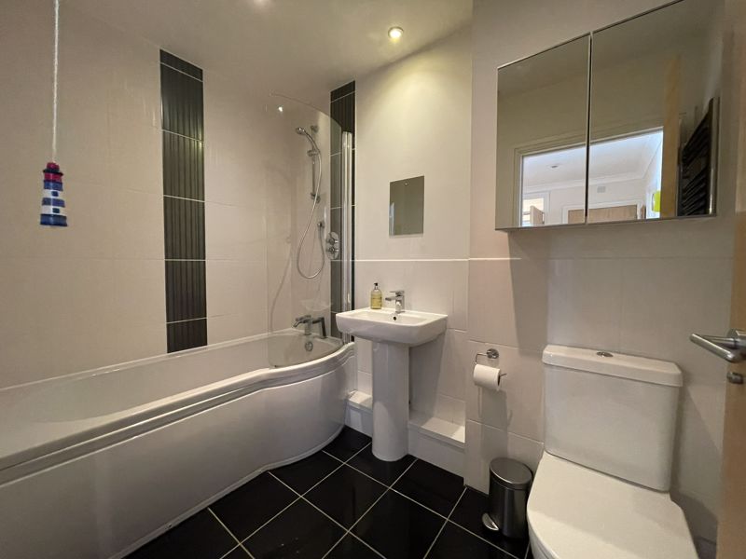
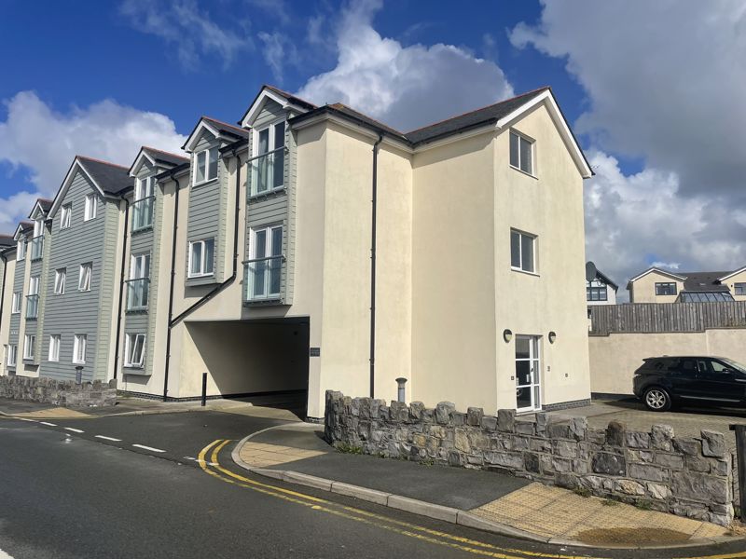
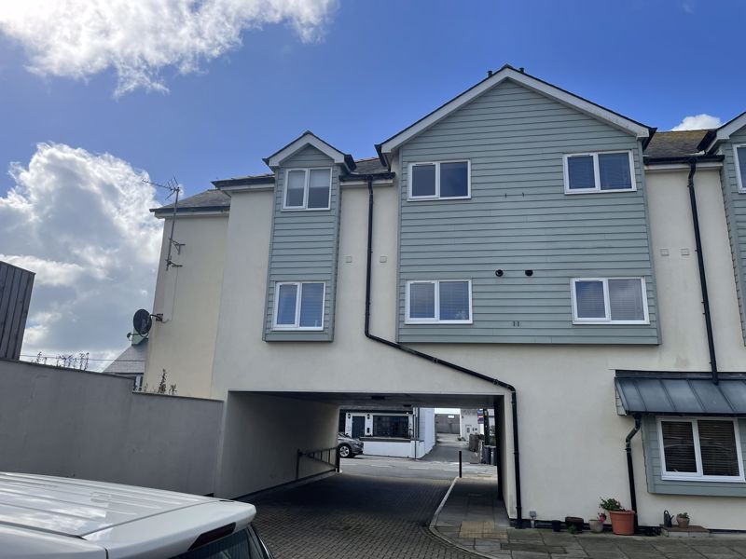











2 Bed Flat For Sale
Prime Coastal Apartment in Rhosneigr Welcome to the Pen Llanw / Tides Reach development, on offer is this delightful two-bedroom lock-up-and-leave apartment situated in the heart of the ever-popular coastal village of Rhosneigr. Renowned for its stunning beach and as a haven for water sports enthusiasts, this location offers the perfect blend of relaxation and adventure. Positioned at the far end of the development, the apartment boasts a separate entrance shared with only one other unit, ensuring added privacy and exclusivity.
Ground Floor
Communal First Floor Landing
Window to side. Entrance Door to:
Entrance Hall
Door to:
Dining Hall 10' 5'' x 8' 8'' (3.17m x 2.64m)
Radiator. Door to Storage cupboard.
Lounge 12' 9'' x 11' 9'' (3.88m x 3.58m)
Radiator. Double door to Juliette style balcony.
Kitchen/Breakfast Room 10' 8'' x 9' 3'' (3.25m x 2.82m)
Fitted with a matching range of base and eye level units with worktop space over, stainless steel sink unit with single drainer and mixer tap. Integrated fridge/freezer, dishwasher and washing machine. Built-in electric fan assisted oven & four ring gas hob with extractor hood over and built-in microwave. Window to rear.
Bedroom One 12' 9'' x 9' 3'' (3.88m x 2.82m)
Window to front. Radiator.
Bedroom Two 11' 3'' x 10' 8'' (3.43m x 3.25m)
Window to rear. Radiator.
Bathroom
Three piece suite comprising bath with separate shower over and glass screen, pedestal wash hand basin and WC, tiled splashbacks, heated towel rail.
Outside
With allocated parking and shared guest parking the property also benefits from an external storage shed recently installed for all apartment owners at the far end of the main car park.
Leasehold Details
We have been advised that the service charge is £1,000.00 per annum.
No ground rent is payable due to becoming apart of the joint freehold.
Lease remaining: 234 years
"*" indicates required fields
"*" indicates required fields
"*" indicates required fields