A property with a view! A very well presented two Bedroom flat located in the heart of the popular seaside Village of Rhosneigr. The flat is well laid out to provide bright and spacious living accommodation with the open plan living area making a fantastic communal space for friends and family to enjoy. As well as the two bedroom flat to the first floor the property benefits from a studio area on the ground floor, comprising: Studio bedroom with space for a bed and sofa, shower room and WC. This property is ideal for an individual looking to have a comfortable living space with room for guests.
This First Floor Flat comprises of an Entrance Hallway, Kitchen/Living area, Shower Room and two double bedrooms. The ground floor comprises of a Studio Bedroom, Shower Room, WC and Utility. Outside offers off road parking. To the rear of the property is an enclosed patio area.
On entering the village of Rhosneigr bear right around the clock into Station Road follow this road passing the fire station on the right, after a short distance take the next left and immediately left again where you will find the property at the end of the road on your left.
Ground Floor
Utility 15' 4'' x 15' 3'' (4.67m x 4.64m) max
Fitted base units. Plumbing for washing machine. Double door. Door to:
Studio Bedroom 3' 0'' x 3' 0'' (0.91m x 0.91m)
Two uPVC double glazed windows to rear. Door to:
WC
Two piece suite comprising of a Handwash Basin and WC.
Shower Room
Two piece suite with recessed tiled shower enclosure and pedestal wash hand basin.
First Floor
Entrance Hall
Window to rear. Double door opening up to Juliet balcony. Door to:
Open Plan Living Area 26' 9'' x 15' 9'' (8.16m x 4.79m) max
Fitted with a matching base and eye level units with worktop space over, slimline dishwasher, electric oven and in four ring hob with extractor hood over. uPVC double glazed window to front with views towards the Beach. Two uPVC double glazed windows to rear. Door leading to Garden area:
Hallway
Door to:
Bedroom 1 17' 7'' x 9' 8'' (5.37m x 2.95m)
uPVC double glazed window to side.
Bedroom 2 10' 10'' x 9' 6'' (3.30m x 2.90m)
uPVC glazed window to side.
Shower Room
Fitted with three piece suite comprising tiled shower cubicle with fitted electric shower, pedestal wash hand basin and WC. uPVC frosted double glazed window to rear.
Outside
From the first floor is a decked area with steps leading down towards the low maintenance paved Garden.
NOTE
Photo credit: Airbnb
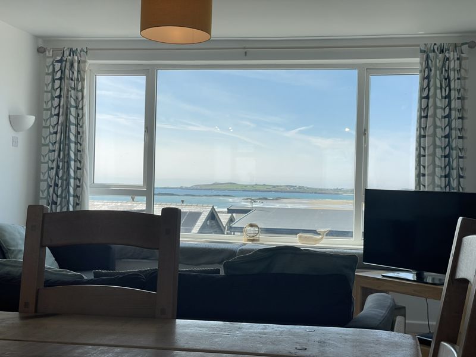
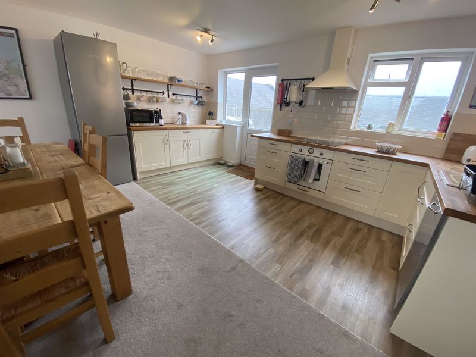
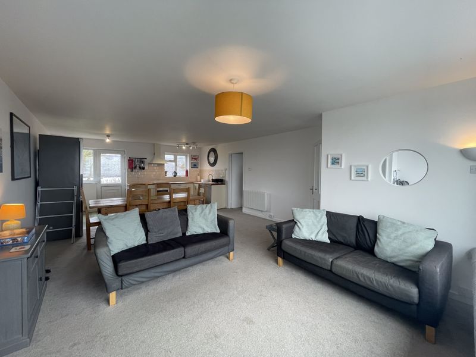
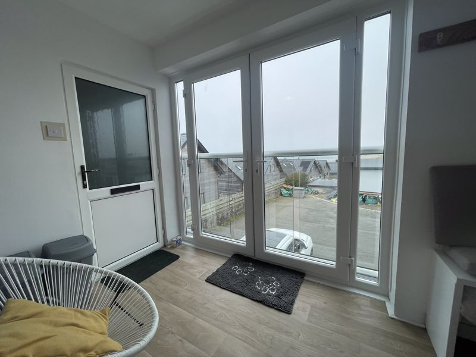
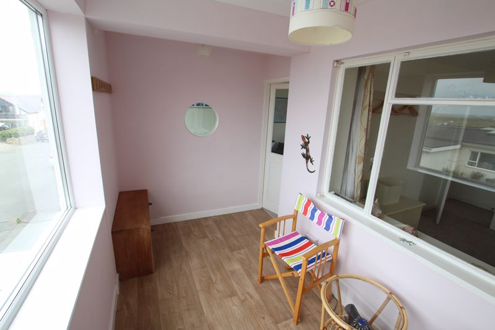
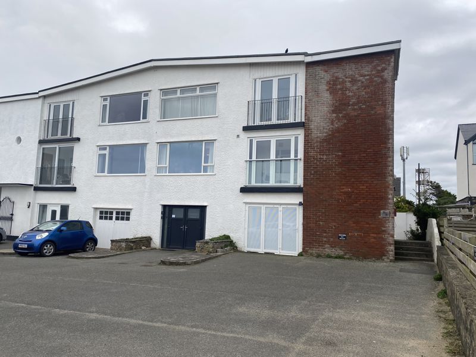
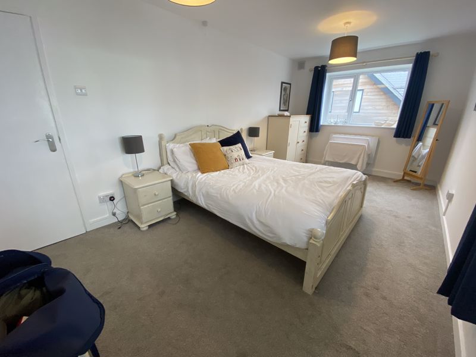
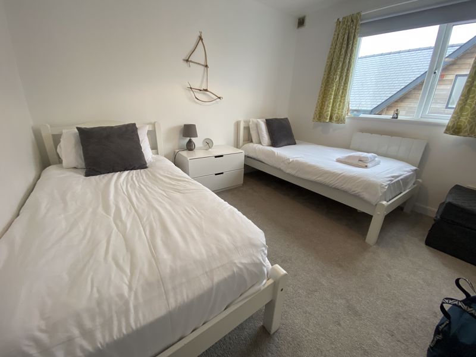
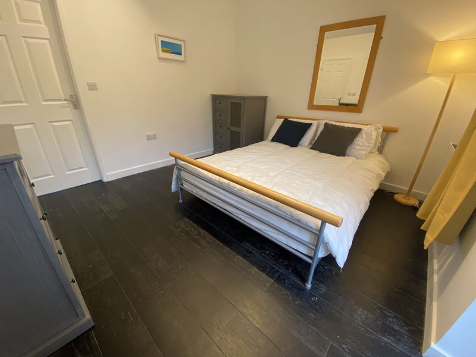
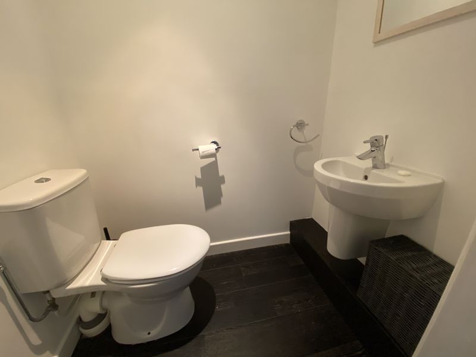
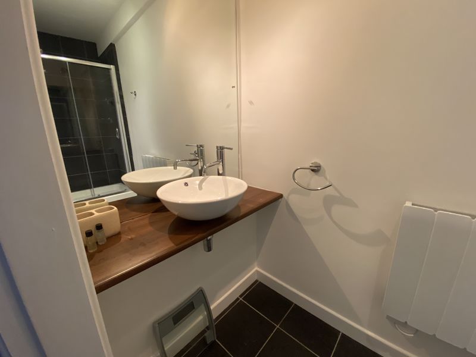
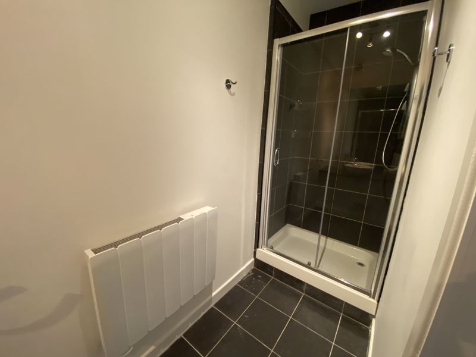
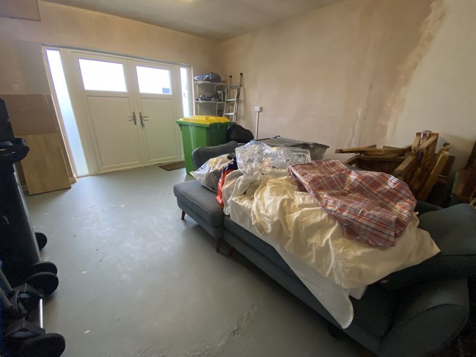
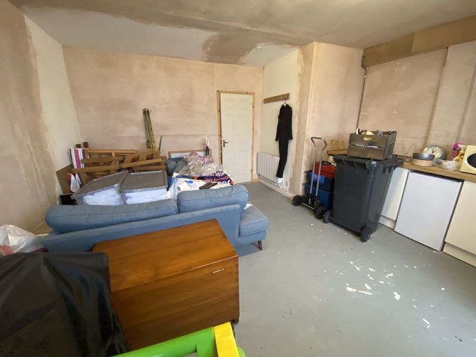
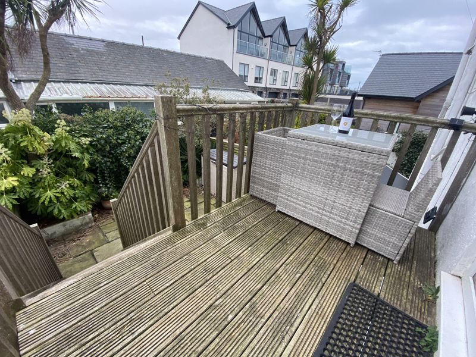
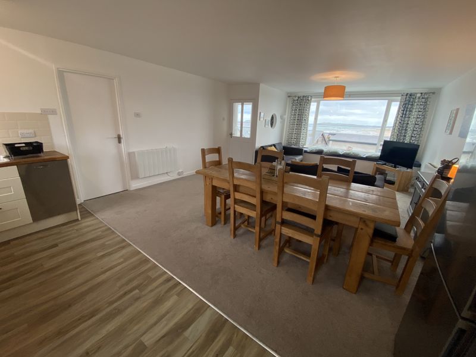
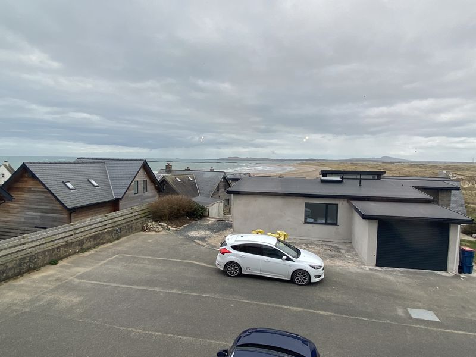
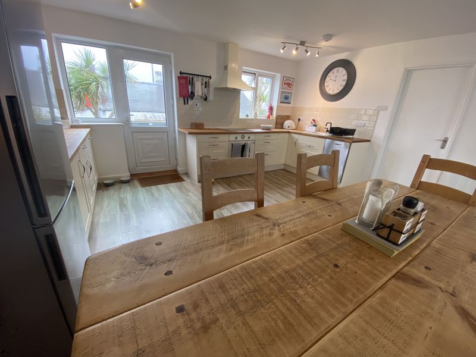
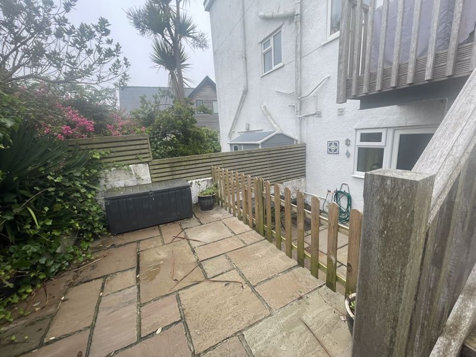
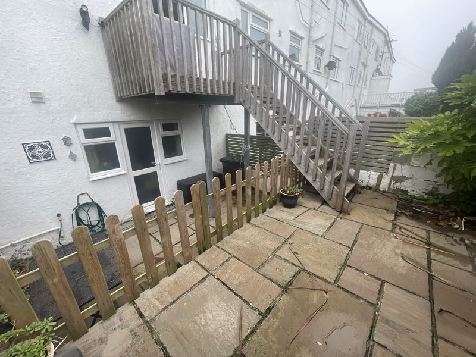
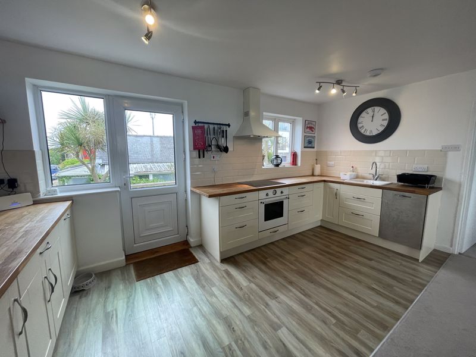
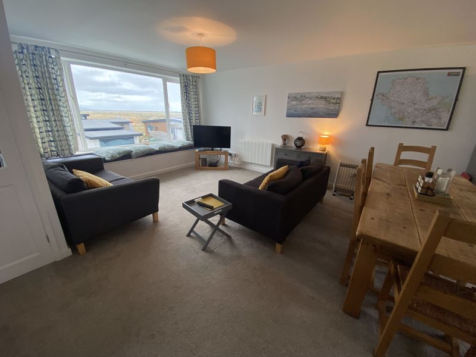
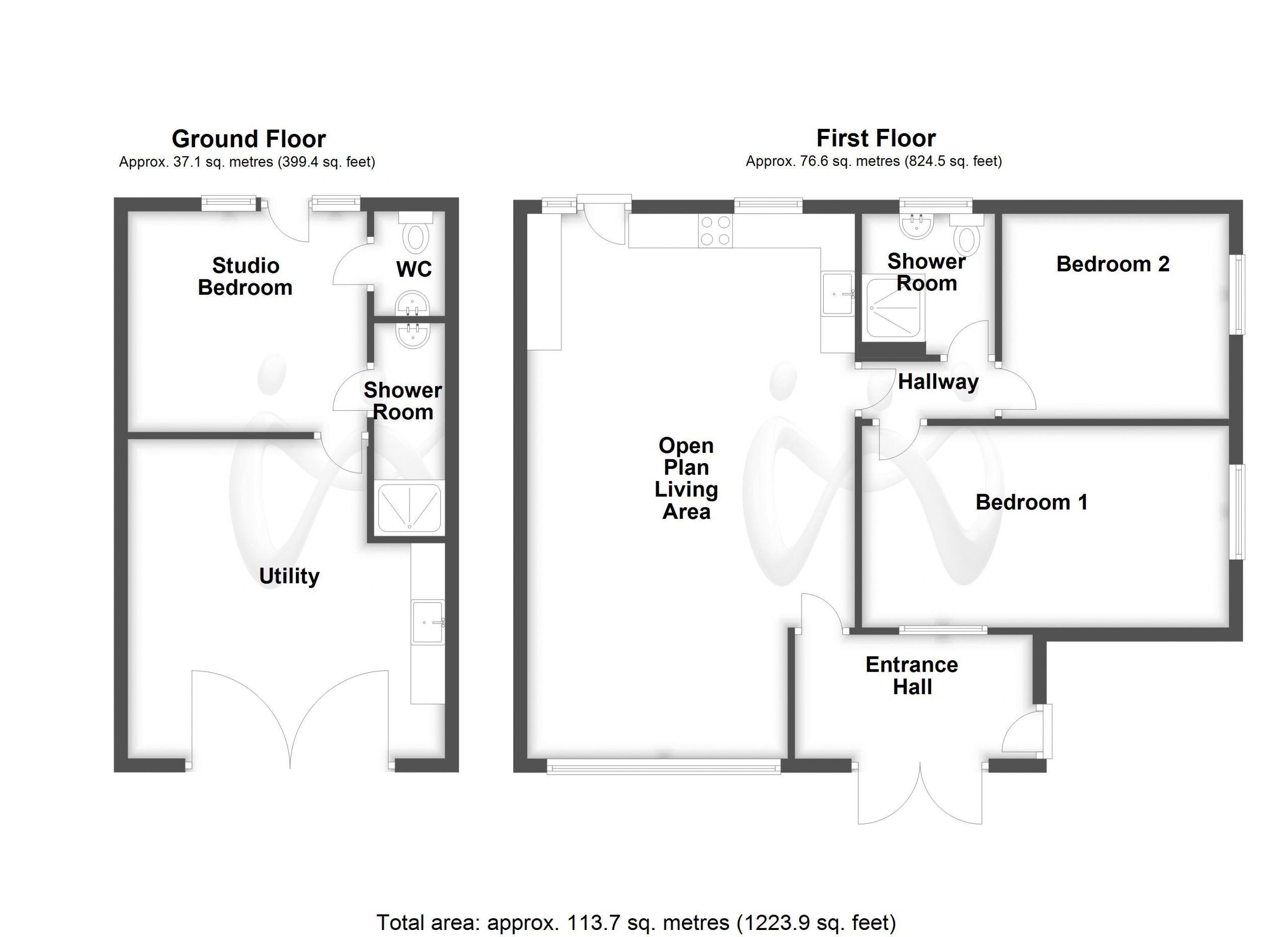
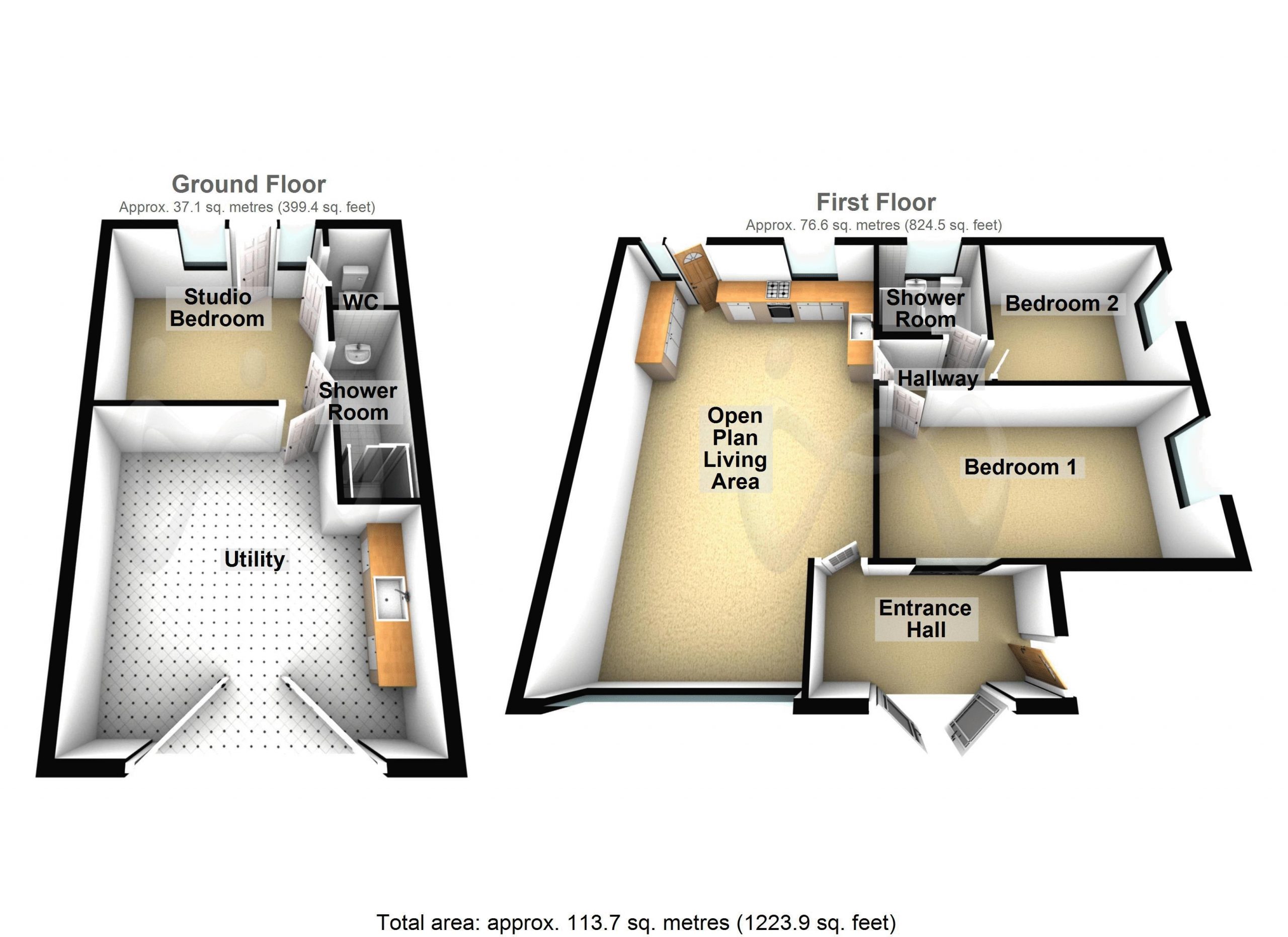






















2 Bed Flat For Sale
A property with a view! A very well presented two Bedroom flat located in the heart of the popular seaside Village of Rhosneigr. The flat is well laid out to provide bright and spacious living accommodation with the open plan living area making a fantastic communal space for friends and family to enjoy. As well as the two bedroom flat to the first floor the property benefits from a studio area on the ground floor, comprising: Studio bedroom with space for a bed and sofa, shower room and WC. This property is ideal for an individual looking to have a comfortable living space with room for guests.
Ground Floor
Utility 15' 4'' x 15' 3'' (4.67m x 4.64m) max
Fitted base units. Plumbing for washing machine. Double door. Door to:
Studio Bedroom 3' 0'' x 3' 0'' (0.91m x 0.91m)
Two uPVC double glazed windows to rear. Door to:
WC
Two piece suite comprising of a Handwash Basin and WC.
Shower Room
Two piece suite with recessed tiled shower enclosure and pedestal wash hand basin.
First Floor
Entrance Hall
Window to rear. Double door opening up to Juliet balcony. Door to:
Open Plan Living Area 26' 9'' x 15' 9'' (8.16m x 4.79m) max
Fitted with a matching base and eye level units with worktop space over, slimline dishwasher, electric oven and in four ring hob with extractor hood over. uPVC double glazed window to front with views towards the Beach. Two uPVC double glazed windows to rear. Door leading to Garden area:
Hallway
Door to:
Bedroom 1 17' 7'' x 9' 8'' (5.37m x 2.95m)
uPVC double glazed window to side.
Bedroom 2 10' 10'' x 9' 6'' (3.30m x 2.90m)
uPVC glazed window to side.
Shower Room
Fitted with three piece suite comprising tiled shower cubicle with fitted electric shower, pedestal wash hand basin and WC. uPVC frosted double glazed window to rear.
Outside
From the first floor is a decked area with steps leading down towards the low maintenance paved Garden.
NOTE
Photo credit: Airbnb
"*" yn dangos meysydd angenrheidiol
"*" yn dangos meysydd angenrheidiol
"*" yn dangos meysydd angenrheidiol