A deceptively spacious 4 Bedroom House situated a short walk from the centre of the village being some 500 yards away with its array of eateries, shops and not forgetting the stunning beaches and further afield the train station, golf course and close connection to the A55 expressway. A property which offers generous accommodation and the added benefit of off-road parking to the rear.
The Ground Floor of the property is currently laid out to offer an Entrance Hallway which leads on to the Living Room, Dining Room, Kitchen, Utility Room and WC. Outside has the benefit of an access road to the rear which leads to the offroad parking area and hardstanding area which was once home to a Garage. Immediately from the back door is a low maintenance yard.
On entering the village of Rhosneigr bear right around the clock into Station Road follow where the property will be found after a short distance on the left hand side.
Ground Floor
Porch
Door to:
Porch
Door to:
Hall
Radiator. Stairs. Door to:
Living Room 12' 7'' x 12' 4'' (3.83m x 3.76m) maximum dimensions
uPVC double glazed bay window to front. Fireplace. Radiator.
Dining Room/ Gym 11' 5'' x 10' 5'' (3.47m x 3.18m)
uPVC double glazed window to rear. Radiator.
Kitchen/ Dining Room 13' 9'' x 11' 0'' (4.18m x 3.36m)
Fitted with a matching range of base and eye level units with worktop space over. Stainless steel sink. Space for fridge, freezer, dishwasher and cooker. Two uPVC double glazed window to side. Radiator. Door to:
Utility 6' 5'' x 6' 1'' (1.95m x 1.85m)
Space for fridge/freezer, washing machine and tumble dryer. uPVC double glazed window to rear. Door to:
WC
Fitted with two piece suite comprising of a Handwash Basin and WC.
First Floor
Landing
Door to:
Shower Room
Fitted with a three piece suite comprising of a Shower Cubicle, Handwash Basin and WC. uPVC double glazed window to side. Heated towel rail.
Bedroom 3 11' 1'' x 8' 8'' (3.39m x 2.63m)
uPVC double glazed window to rear. Radiator.
Bedroom 2 11' 5'' x 11' 2'' (3.48m x 3.40m)
uPVC double glazed window to rear. Radiator.
Bedroom 1 12' 8'' x 11' 5'' (3.86m x 3.48m)
uPVC double glazed window to front. Radiator.
Bedroom 4 8' 7'' x 6' 1'' (2.61m x 1.85m)
uPVC double glazed window to front. Radiator.
Outside
To the rear of the property is a low maintenance garden area which leads on to the ample off road parking.
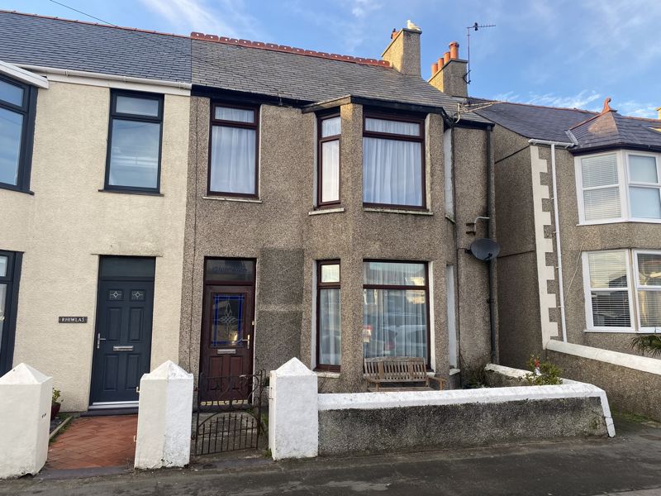
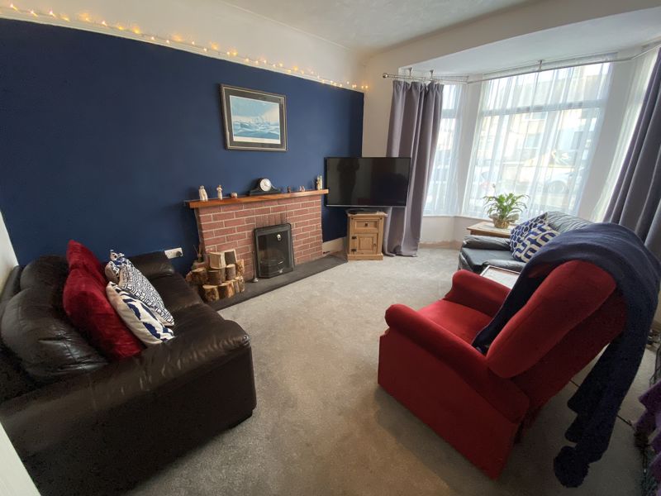
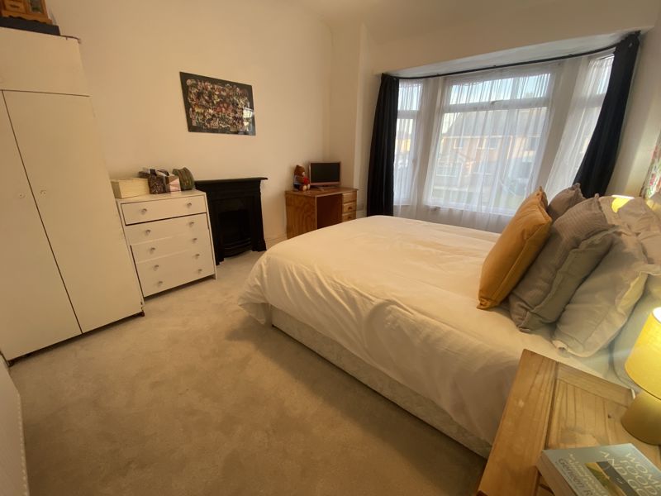
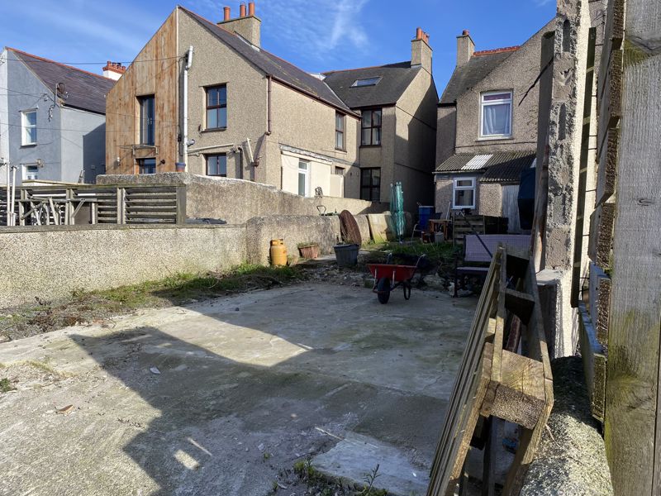

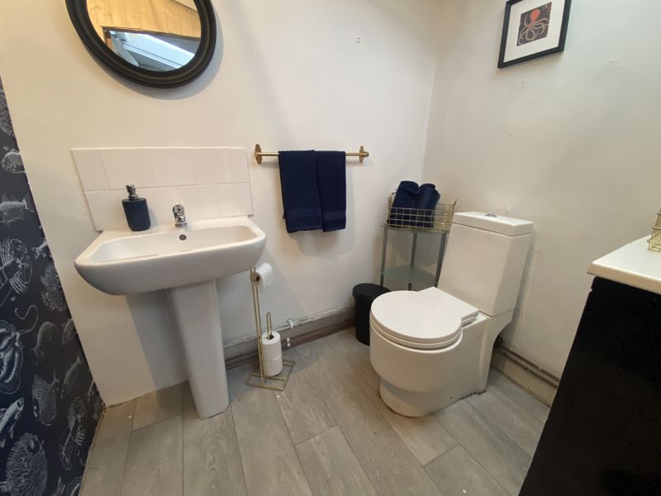
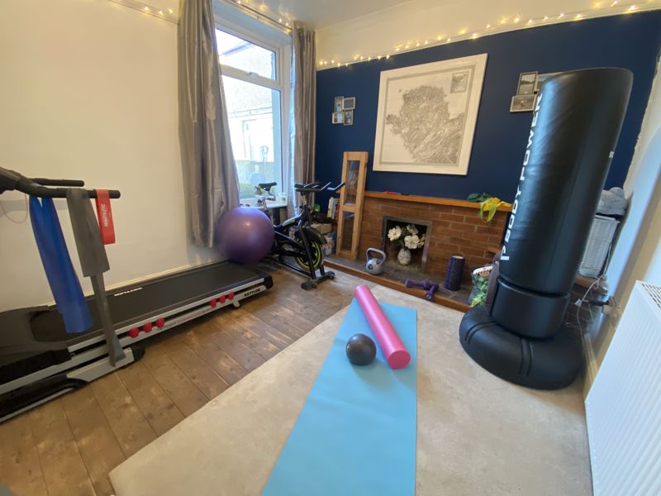
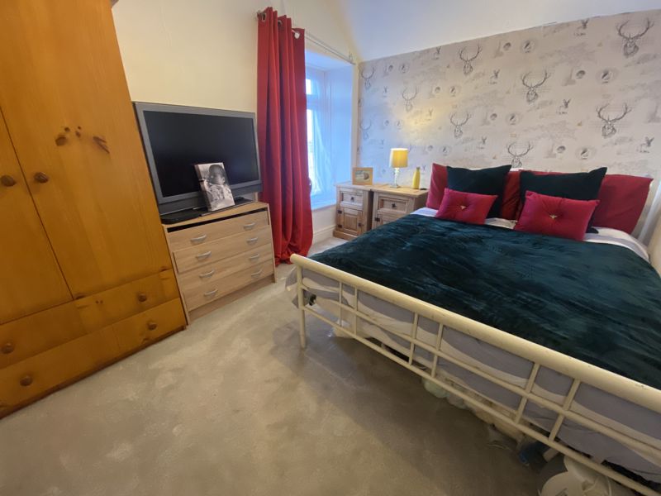
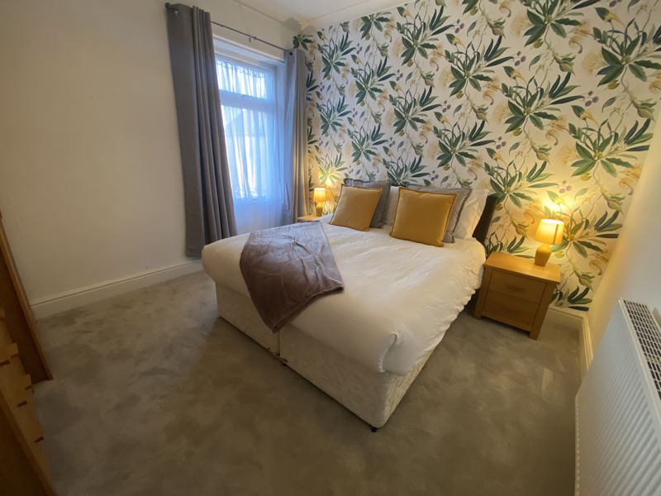
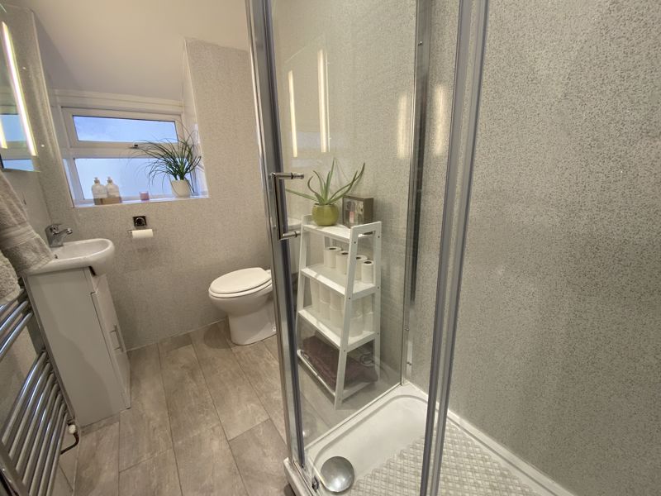
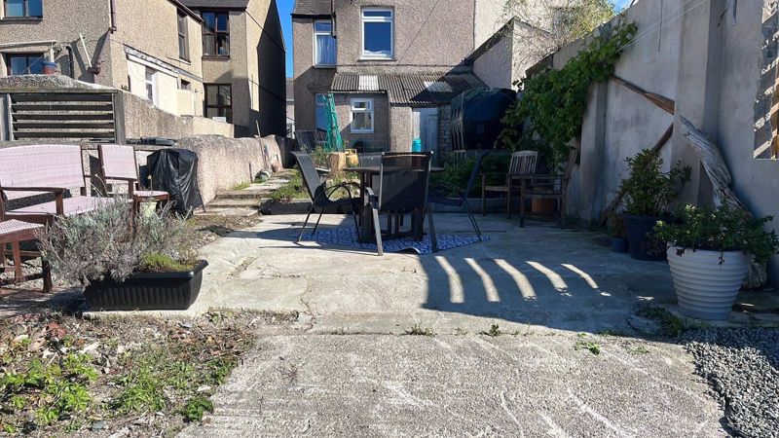
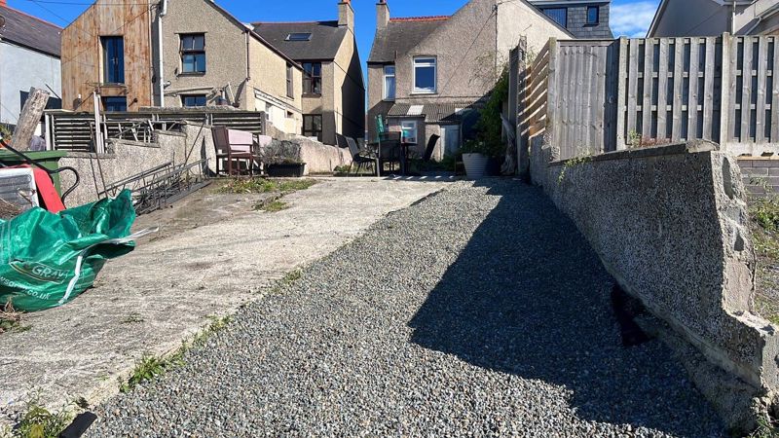
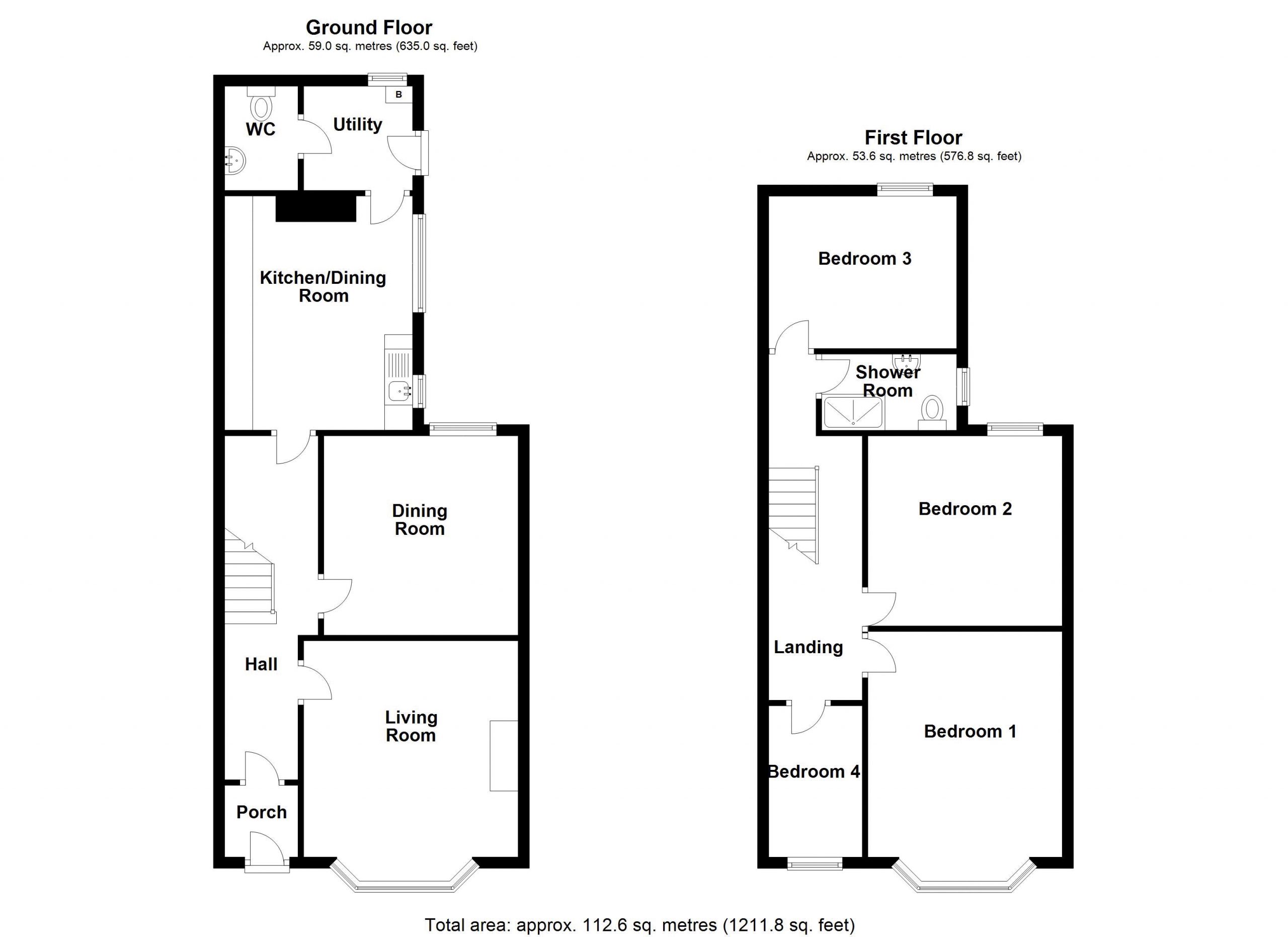












4 Bed Semi-Detached For Sale
A deceptively spacious 4 Bedroom House situated a short walk from the centre of the village being some 500 yards away with its array of eateries, shops and not forgetting the stunning beaches and further afield the train station, golf course and close connection to the A55 expressway. A property which offers generous accommodation and the added benefit of off-road parking to the rear.
Ground Floor
Porch
Door to:
Porch
Door to:
Hall
Radiator. Stairs. Door to:
Living Room 12' 7'' x 12' 4'' (3.83m x 3.76m) maximum dimensions
uPVC double glazed bay window to front. Fireplace. Radiator.
Dining Room/ Gym 11' 5'' x 10' 5'' (3.47m x 3.18m)
uPVC double glazed window to rear. Radiator.
Kitchen/ Dining Room 13' 9'' x 11' 0'' (4.18m x 3.36m)
Fitted with a matching range of base and eye level units with worktop space over. Stainless steel sink. Space for fridge, freezer, dishwasher and cooker. Two uPVC double glazed window to side. Radiator. Door to:
Utility 6' 5'' x 6' 1'' (1.95m x 1.85m)
Space for fridge/freezer, washing machine and tumble dryer. uPVC double glazed window to rear. Door to:
WC
Fitted with two piece suite comprising of a Handwash Basin and WC.
First Floor
Landing
Door to:
Shower Room
Fitted with a three piece suite comprising of a Shower Cubicle, Handwash Basin and WC. uPVC double glazed window to side. Heated towel rail.
Bedroom 3 11' 1'' x 8' 8'' (3.39m x 2.63m)
uPVC double glazed window to rear. Radiator.
Bedroom 2 11' 5'' x 11' 2'' (3.48m x 3.40m)
uPVC double glazed window to rear. Radiator.
Bedroom 1 12' 8'' x 11' 5'' (3.86m x 3.48m)
uPVC double glazed window to front. Radiator.
Bedroom 4 8' 7'' x 6' 1'' (2.61m x 1.85m)
uPVC double glazed window to front. Radiator.
Outside
To the rear of the property is a low maintenance garden area which leads on to the ample off road parking.
"*" indicates required fields
"*" indicates required fields
"*" indicates required fields