This well presented and extended three-bedroom detached bungalow situated in the highly sought-after Rhos Llwyn development in Llangefni. This charming property sits on a generous plot, offering ample outdoor space for gardening, entertaining, or simply relaxing in your private haven. The home is in good condition, featuring a well-thought-out layout that includes spacious living areas and comfortable bedrooms. The extension adds valuable additional space, making it ideal for family living or those looking to downsize without compromising on comfort and style.
Located just off the Ponc Y Fron and Greenfield Avenue areas that benefits from direct footpath links to Llangefni town centre, providing easy access to a wide range of shops, supermarkets, cafes, and amenities with the secondary school and leisure centre being a 0.3mile walk in the other direction. This prime location ensures that everything you need is within walking distance, making daily life convenient and enjoyable. With its superb potential for family living and its appeal to those seeking to downsize, this is a fantastic opportunity to own a home in one of Llangefni's most desirable areas.
Travelling out of Llangefni town centre toward the leisure centre / Bodffordd turn left at the top of the hill then right into Greenfield Avenue. Take the first left then bear round to the right into Rhos Llwyn you will then see a house on the left-hand bend and the property will be third on the left.
Entrance Hall
Radiator, door to Storage cupboard.
Lounge 16' 3'' x 12' 5'' (4.95m x 3.78m)
Window to front, fireplace, radiator, door to:
Kitchen/Dining Room 23' 6'' x 9' 6'' (7.16m x 2.89m)
Fitted with a matching range of base and eye level units with worktop space over, stainless steel sink unit with single drainer and mixer tap, plumbing for washing machine, space for fridge/freezer and cooker, window to front, two windows to side, radiator, door to:
Bathroom
Three piece suite comprising bath with separate shower over and glass screen, wash hand basin in vanity unit and WC, tiled surround, heated towel rail, window to side.
Bedroom Three 8' 11'' x 7' 6'' (2.72m x 2.28m)
Window to side, Storage cupboard, radiator, double door, door to:
Dressing Room 13' 3'' x 10' 0'' (4.04m x 3.05m) max
Window to side, radiator, door to:
Bedroom One 13' 0'' x 10' 9'' (3.96m x 3.27m)
Window to rear, radiator.
Bedroom Two 11' 7'' x 8' 10'' (3.53m x 2.69m)
Radiator, open plan to:
Sitting Room 18' 3'' x 10' 9'' (5.56m x 3.27m)
Window to side, Storage cupboard, radiator, three double doors, door to:
Garage 15' 1'' x 8' 11'' (4.59m x 2.72m)
Up and over door.
Outside
Sitting in a generous plot with lawn to front alongside driveway leading down the side of the rpoeprty to the main entrance and to the garage. Access pathways to the side lead to a rear garden with greenhouse and hard standing together with lawn.

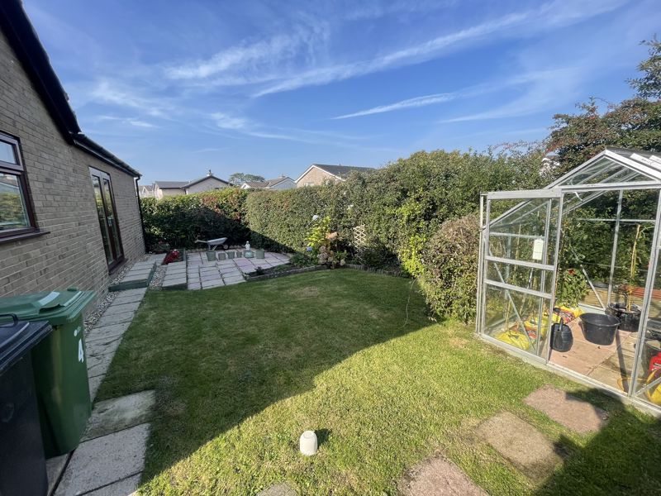

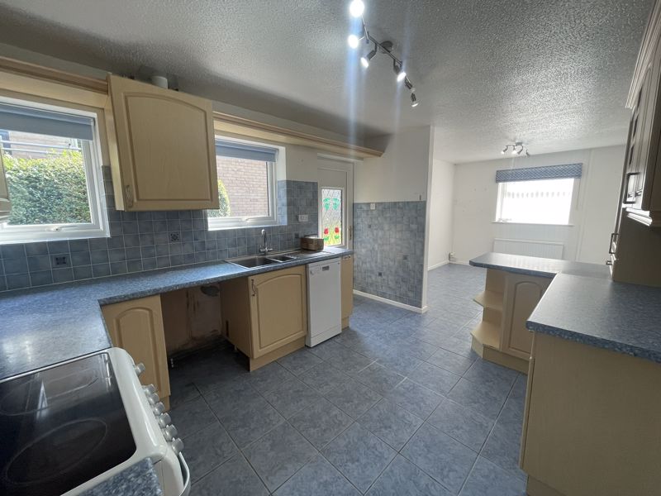
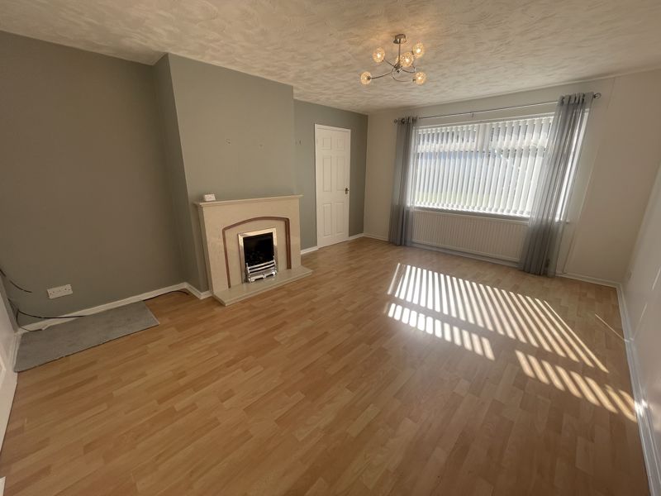
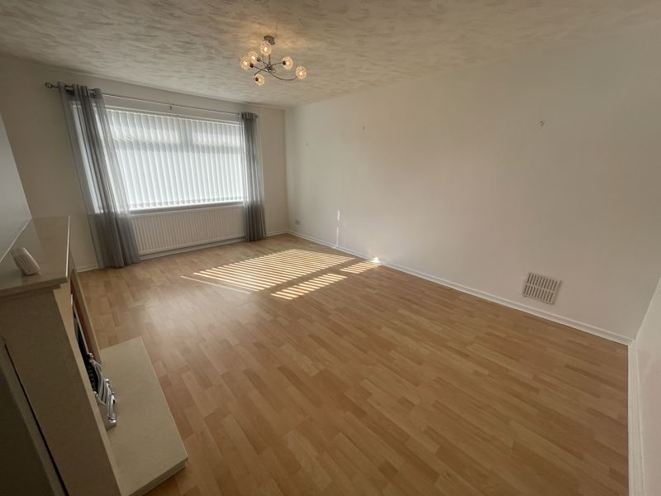
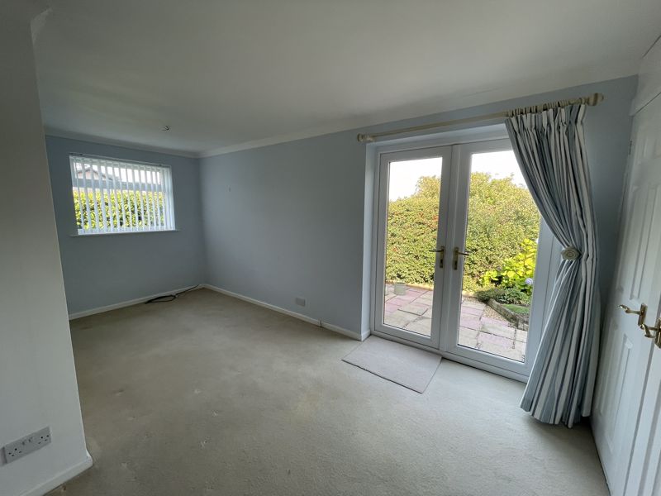
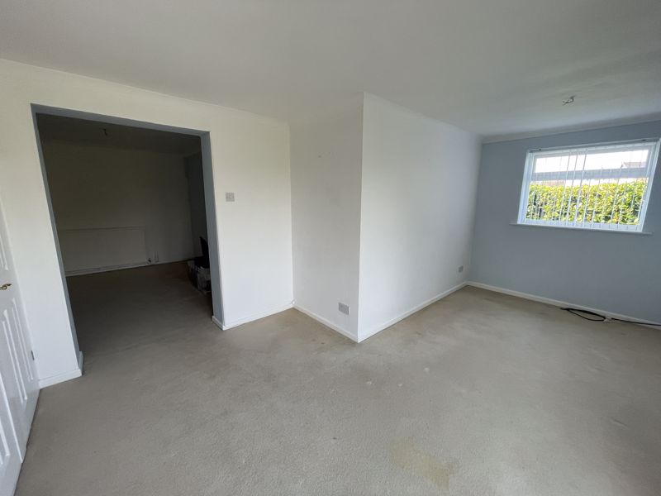
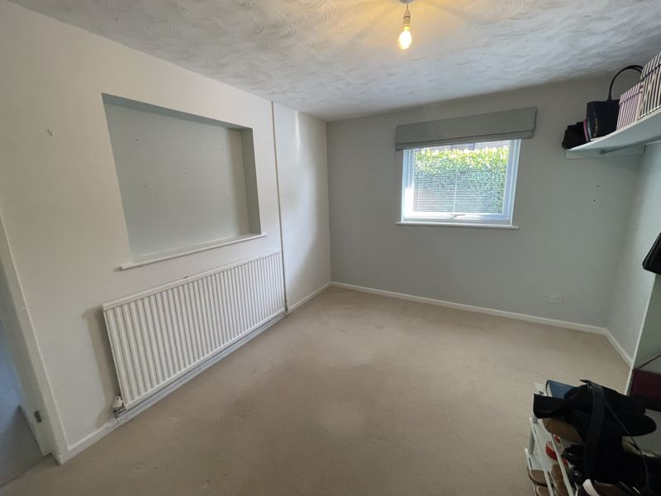
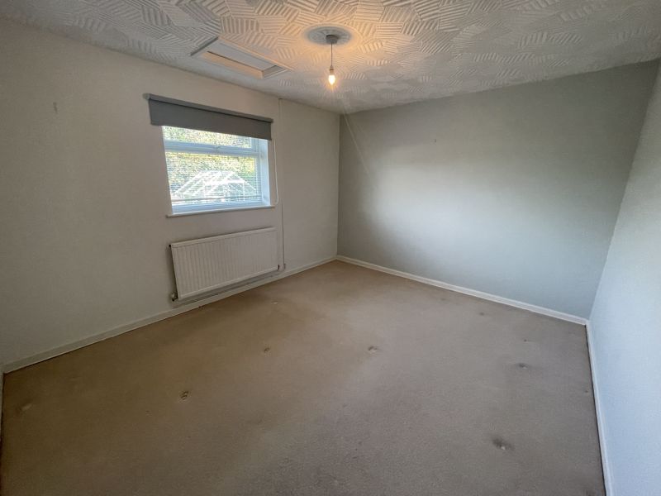
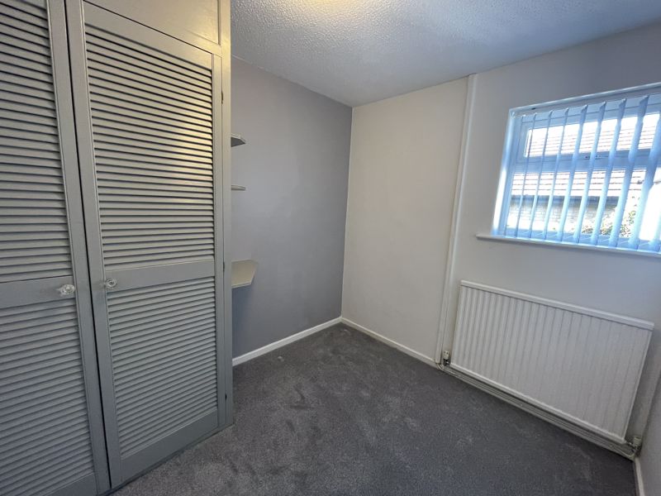
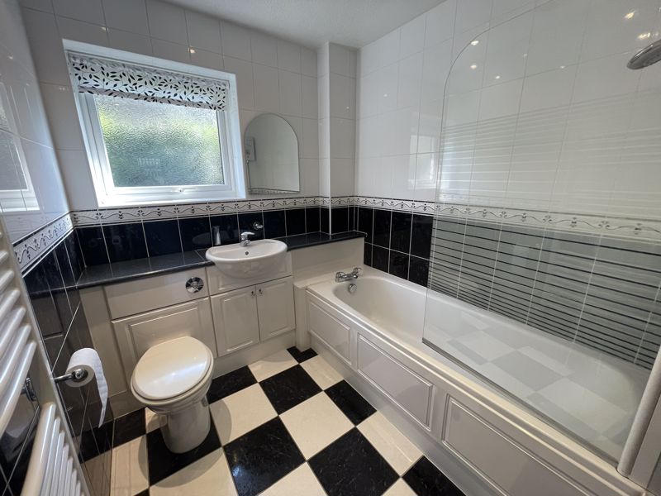
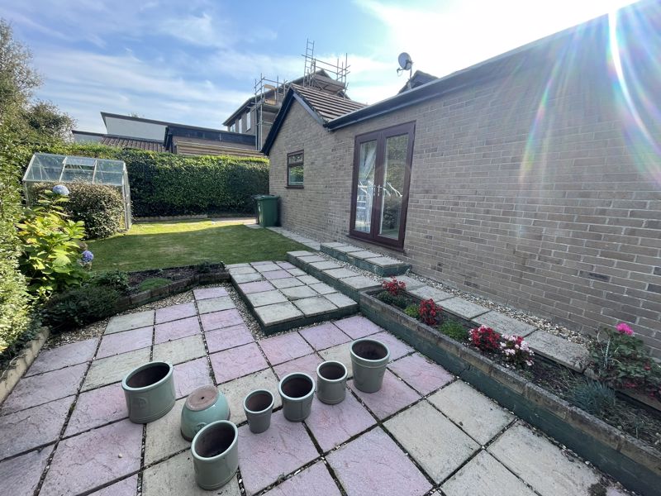
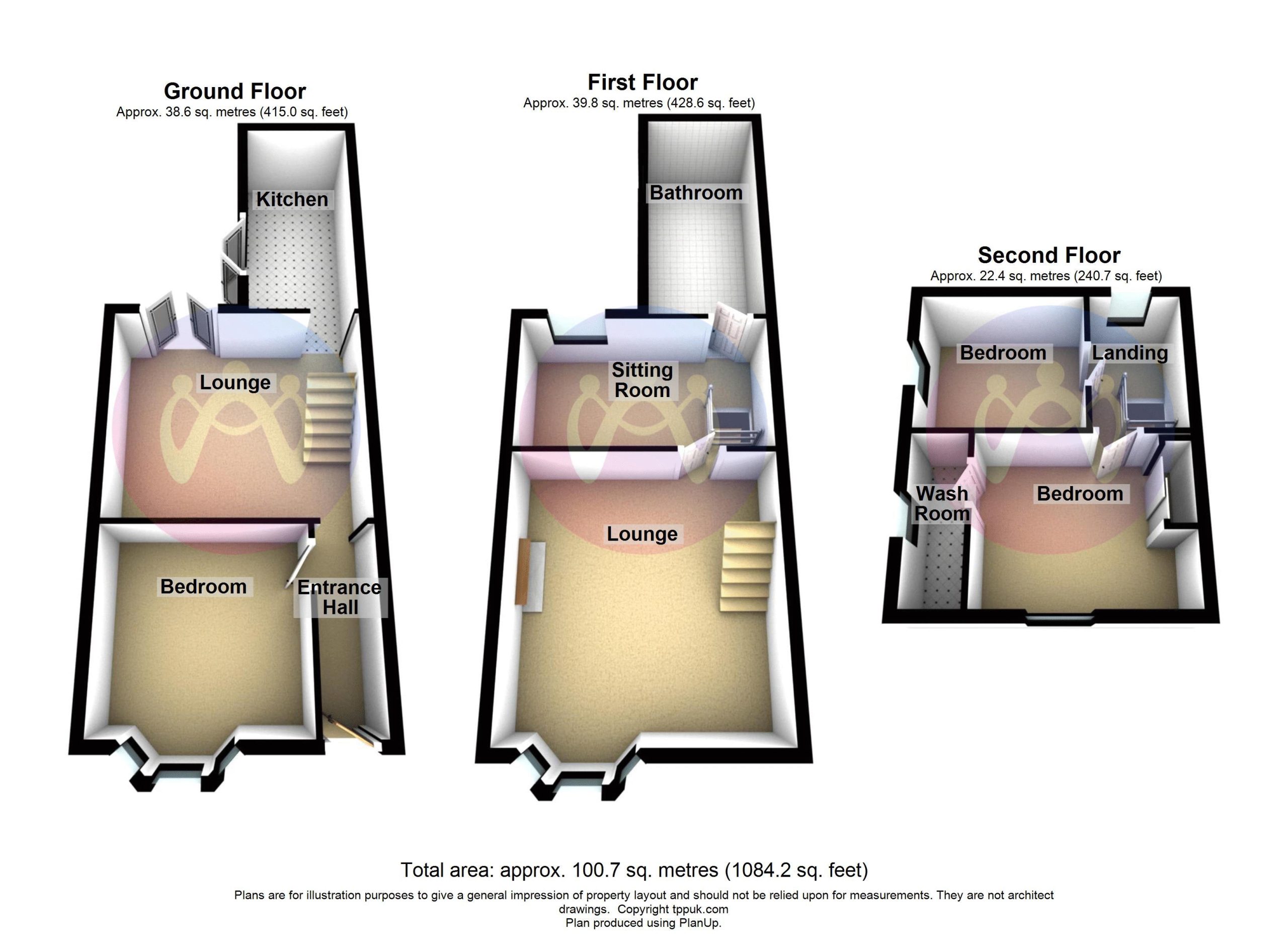
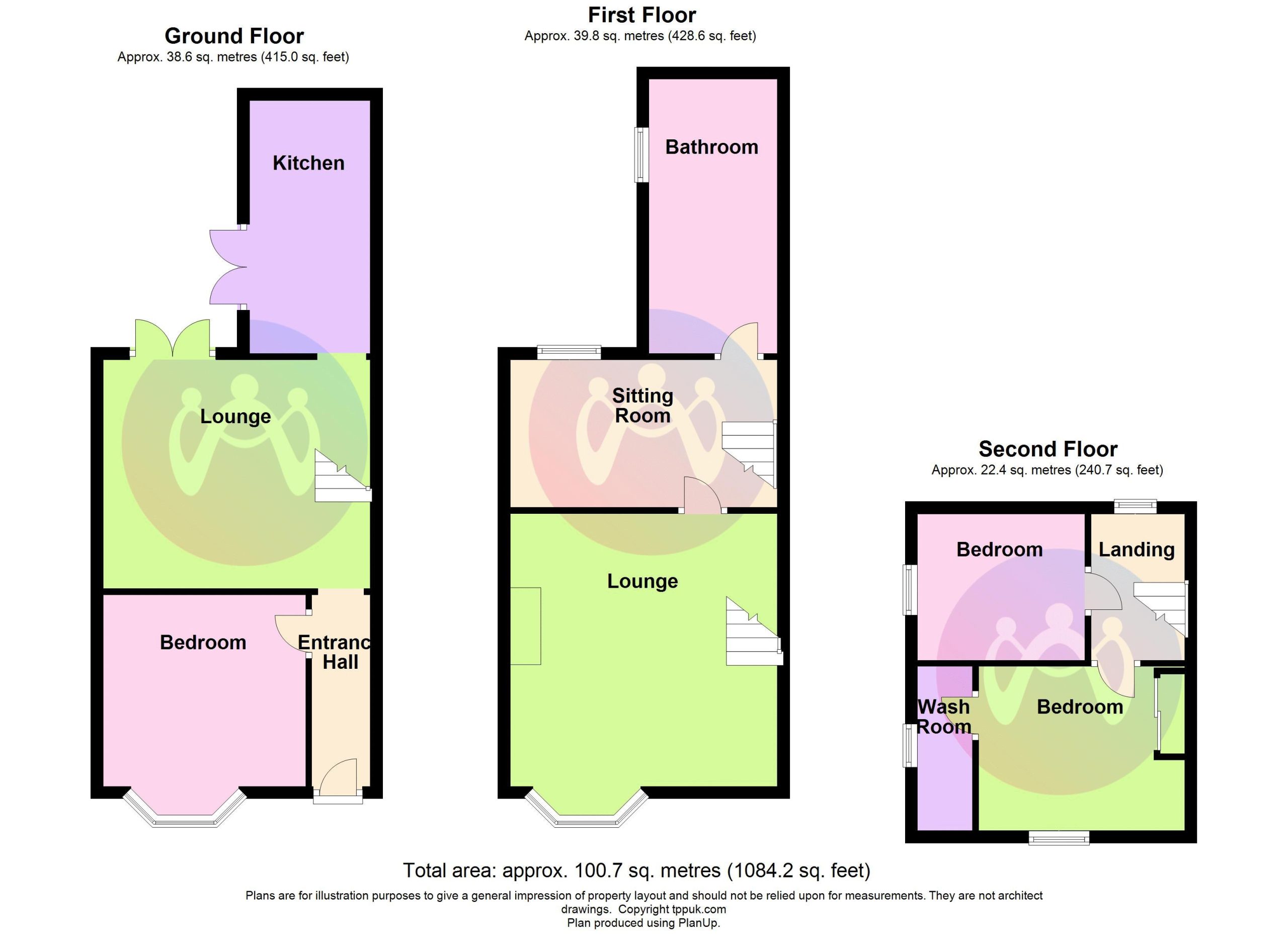













3 Bed Detached For Sale
This well presented and extended three-bedroom detached bungalow situated in the highly sought-after Rhos Llwyn development in Llangefni. This charming property sits on a generous plot, offering ample outdoor space for gardening, entertaining, or simply relaxing in your private haven. The home is in good condition, featuring a well-thought-out layout that includes spacious living areas, and comfortable bedrooms. The extension adds valuable additional space, making it ideal for family living or those looking to downsize without compromising on comfort and style.
Entrance Hall
Radiator, door to Storage cupboard.
Lounge 16' 3'' x 12' 5'' (4.95m x 3.78m)
Window to front, fireplace, radiator, door to:
Kitchen/Dining Room 23' 6'' x 9' 6'' (7.16m x 2.89m)
Fitted with a matching range of base and eye level units with worktop space over, stainless steel sink unit with single drainer and mixer tap, plumbing for washing machine, space for fridge/freezer and cooker, window to front, two windows to side, radiator, door to:
Bathroom
Three piece suite comprising bath with separate shower over and glass screen, wash hand basin in vanity unit and WC, tiled surround, heated towel rail, window to side.
Bedroom Three 8' 11'' x 7' 6'' (2.72m x 2.28m)
Window to side, Storage cupboard, radiator, double door, door to:
Dressing Room 13' 3'' x 10' 0'' (4.04m x 3.05m) max
Window to side, radiator, door to:
Bedroom One 13' 0'' x 10' 9'' (3.96m x 3.27m)
Window to rear, radiator.
Bedroom Two 11' 7'' x 8' 10'' (3.53m x 2.69m)
Radiator, open plan to:
Sitting Room 18' 3'' x 10' 9'' (5.56m x 3.27m)
Window to side, Storage cupboard, radiator, three double doors, door to:
Garage 15' 1'' x 8' 11'' (4.59m x 2.72m)
Up and over door.
Outside
Sitting in a generous plot with lawn to front alongside driveway leading down the side of the rpoeprty to the main entrance and to the garage. Access pathways to the side lead to a rear garden with greenhouse and hard standing together with lawn.
"*" indicates required fields
"*" indicates required fields
"*" indicates required fields