If you are searching for place by the sea, we highly recommend you take a look at this first floor apartment, situated within the stunning costal village of Trearddur Bay and only yards from a beautiful beach and village centre. The apartment’s accommodation comprises of an open plan lounge, kitchen/diner along with a sea facing balcony; 3 bedrooms and a bathroom. Externally, there is a designated parking space to the side. Trearddur Bay is renowned for its beautiful beaches and stunning coastal walks which are within walking distance of the apartment. The village centre is within a short distance away and provides a range of amenities which include two convenient stores, several highly rated pubs and restaurants and a golf course. Access to the A55 expressway is just over 2 miles away allowing rapid commuting throughout Anglesey and beyond.
Exit the A55 sign posted for Valley and turn left at the Valley traffic lights towards Four Mile Bridge. Proceed through Four Mile Bridge into Trearddur and take the right hand turn onto Ravenspoint Road. The turn off for Capel Lodge is the first turn off on the left.
FIRST FLOOR
Lounge, Kitchen/Diner 27' 11'' x 13' 0'' (8.52m x 3.96m)
Approached by stairs leading up from the ground floor, entered through a uPVC double glazed entrance door. The Kitchen/Dining area provides matching base and eye level units with worktop space over, 1+1/2 bowl stainless steel sink unit with single drainer and mixer tap, space for fridge/freezer, and an electric point for cooker. The Lounge area provides a full height uPVC double glazed window to front, uPVC double glazed window to side, uPVC double glazed window to rear, exposed beams, stairs leading to the first floor and a uPVC double glazed sliding door leading to balcony.
SECOND FLOOR
Second Floor Landing
uPVC double glazed window to side, doors to:
Bathroom
Three piece suite comprising bath with electric shower above, WC and pedestal wash hand basin, skylight to ceiling.
Bedroom 1 10' 3'' x 12' 11'' (3.13m x 3.94m)
uPVC double glazed window to front with excellent sea/beach views.
Bedroom 2 7' 3'' x 11' 3'' (2.20m x 3.42m)
uPVC double glazed window to rear.
Bedroom 3 8' 2'' x 5' 4'' (2.49m x 1.62m)
uPVC double glazed window to rear.
OUTSIDE
The development is set back from the road with private parking for residents. Single allocated parking space to side with stairs leading up to the main entrance.
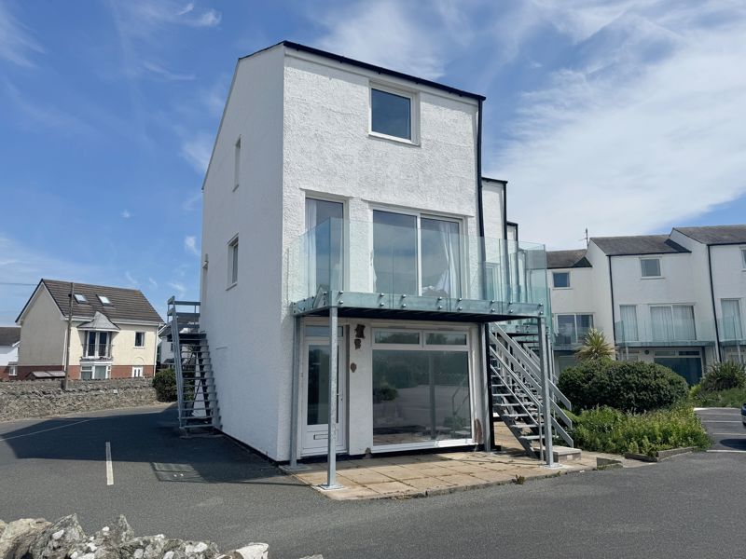
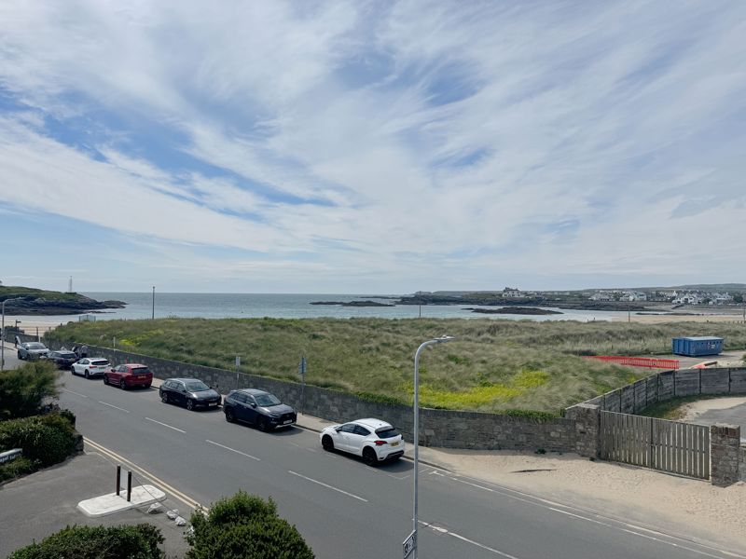
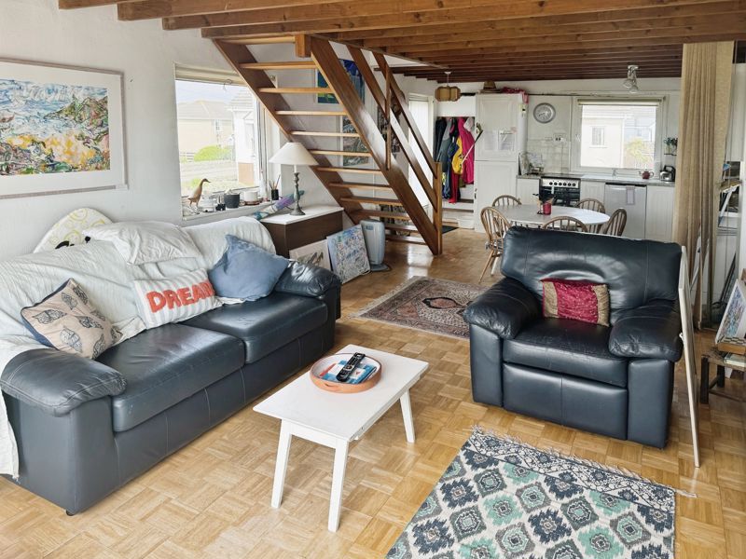
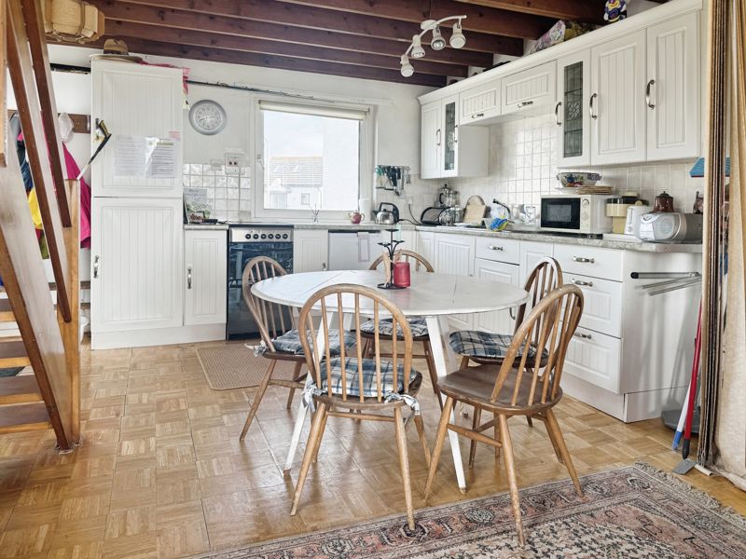
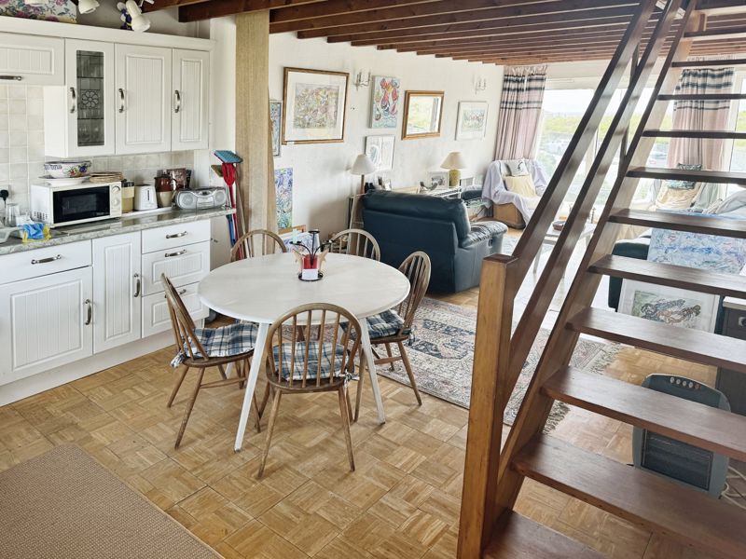
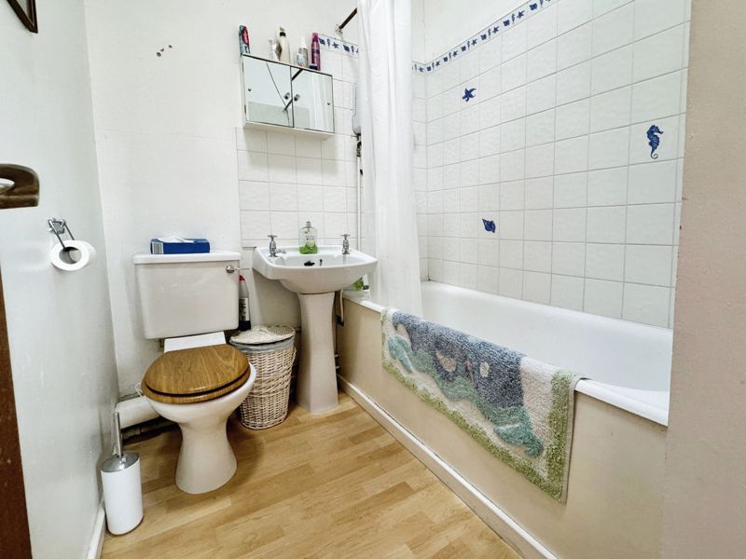
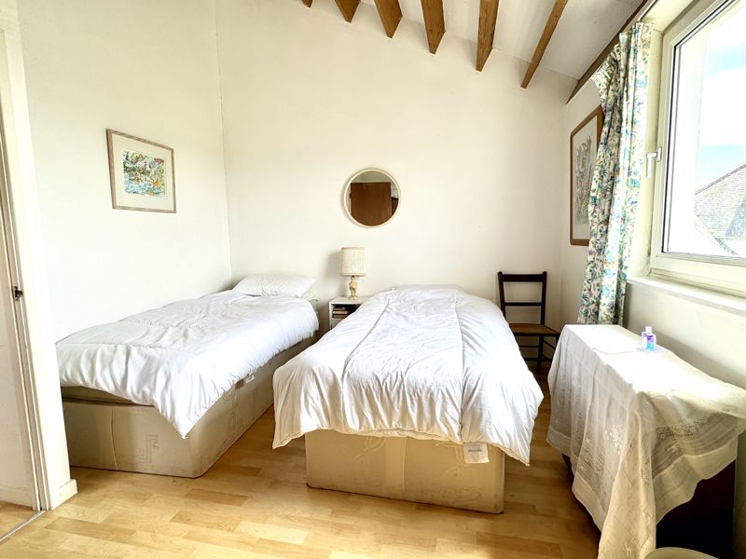
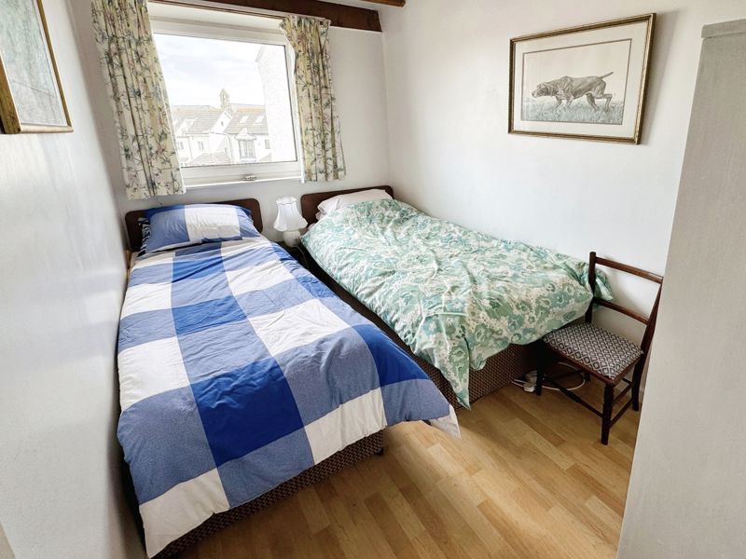
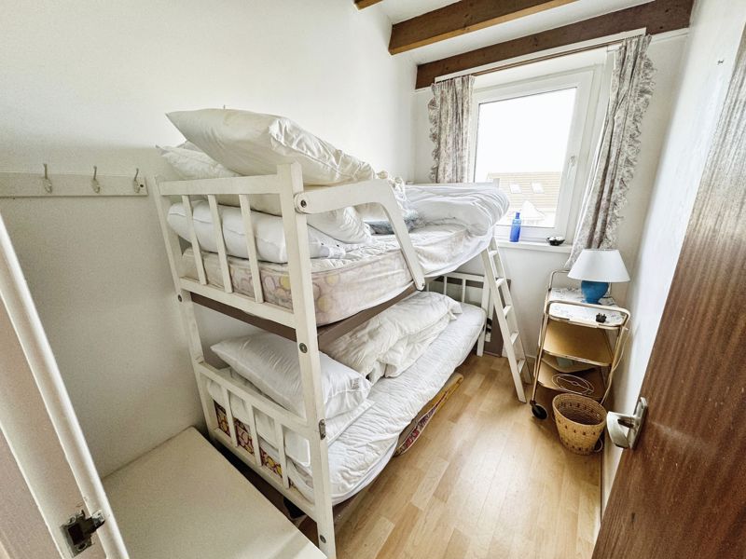
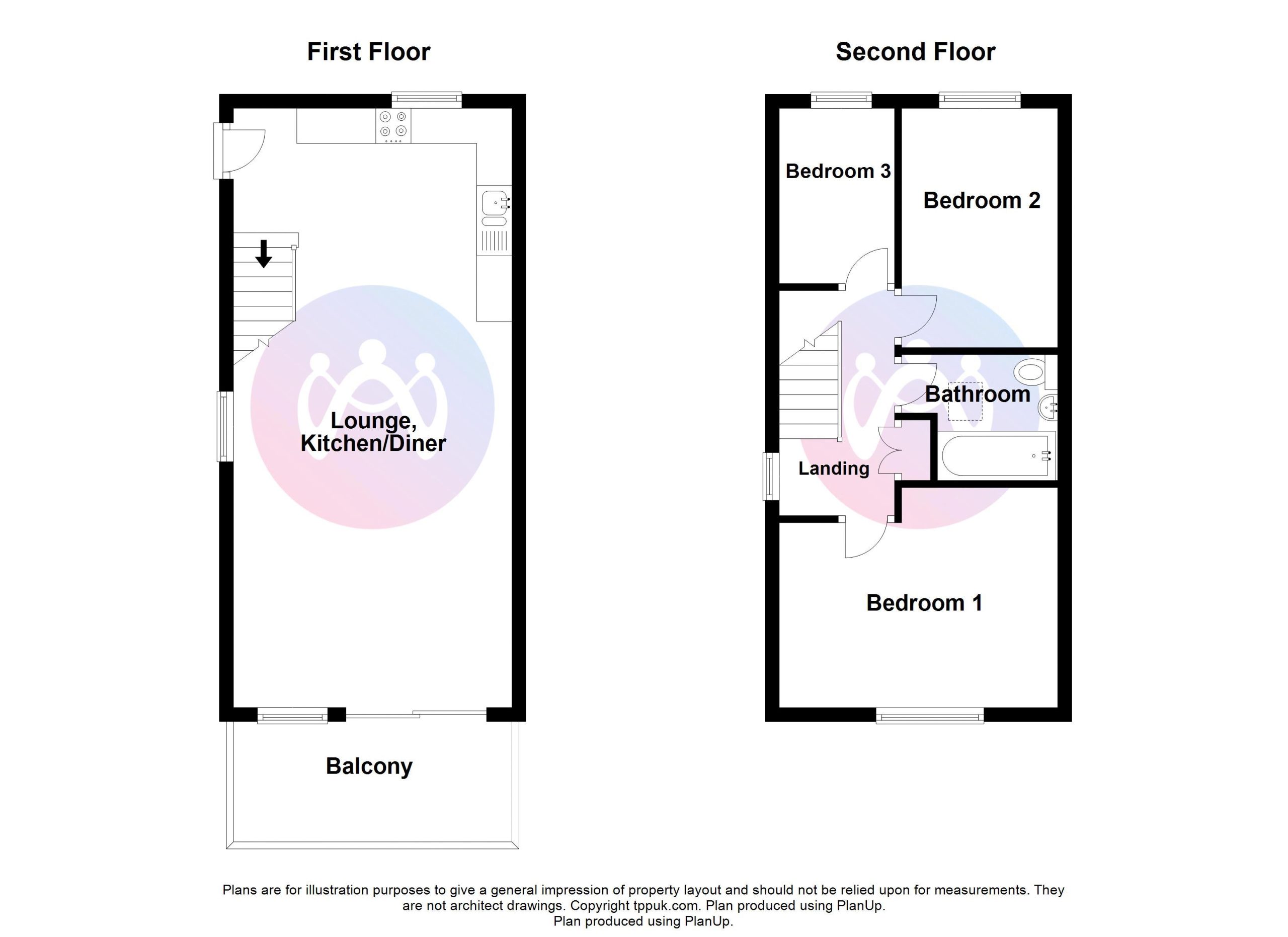









3 Bed Flat For Sale
If you are searching for place by the sea, we highly recommend you take a look at this first floor apartment, situated within the stunning costal village of Trearddur Bay and only yards from a beautiful beach and village centre. The apartment’s accommodation comprises of an open plan lounge, kitchen/diner along with a sea facing balcony; 3 bedrooms and a bathroom. Externally, there is a designated parking space to the side.
FIRST FLOOR
Lounge, Kitchen/Diner 27' 11'' x 13' 0'' (8.52m x 3.96m)
Approached by stairs leading up from the ground floor, entered through a uPVC double glazed entrance door. The Kitchen/Dining area provides matching base and eye level units with worktop space over, 1+1/2 bowl stainless steel sink unit with single drainer and mixer tap, space for fridge/freezer, and an electric point for cooker. The Lounge area provides a full height uPVC double glazed window to front, uPVC double glazed window to side, uPVC double glazed window to rear, exposed beams, stairs leading to the first floor and a uPVC double glazed sliding door leading to balcony.
SECOND FLOOR
Second Floor Landing
uPVC double glazed window to side, doors to:
Bathroom
Three piece suite comprising bath with electric shower above, WC and pedestal wash hand basin, skylight to ceiling.
Bedroom 1 10' 3'' x 12' 11'' (3.13m x 3.94m)
uPVC double glazed window to front with excellent sea/beach views.
Bedroom 2 7' 3'' x 11' 3'' (2.20m x 3.42m)
uPVC double glazed window to rear.
Bedroom 3 8' 2'' x 5' 4'' (2.49m x 1.62m)
uPVC double glazed window to rear.
OUTSIDE
The development is set back from the road with private parking for residents. Single allocated parking space to side with stairs leading up to the main entrance.
"*" yn dangos meysydd angenrheidiol
"*" yn dangos meysydd angenrheidiol
"*" yn dangos meysydd angenrheidiol