This luxurious 2-bedroom apartment is a rare opportunity to own a spacious, elegant home in an exclusive complex of just 12 residences. Set in a beautifully restored Victorian Manor, it offers a perfect blend of character, tranquillity, and accessibility, making it a truly exceptional find.
This beautifully presented ground-floor apartment is part of a skilfully restored and distinguished Grade II listed manor house conversion, offering a unique blend of historic charm and modern comfort, retaining certain original features which are enhanced by the contemporary styling. Perfectly positioned on the edge of Penrhyn Castle parkland, with a history that dates back to being part of the Penrhyn Estate, it provides the best of both worlds with tranquil countryside surroundings while being just a short walk from the waterfront and moments from the city centre.
The south-facing aspect ensures plenty of natural light throughout the property, which enjoys peaceful views over formal gardens and rolling meadows in a picturesque rural setting. Residents benefit from exclusive access to expansive open spaces—ideal for leisurely walks with the dogs or simply relaxing and enjoying nature.
With double-glazed shuttered windows, high insulation, and electric thermostatically controlled heating, this exceptional apartment offers both comfort and efficiency. Whether you're seeking a peaceful escape or a home with unbeatable convenience, it delivers on all fronts.
Additionally, the property presents an excellent investment opportunity, with the potential to achieve around £1,000 per calendar month if placed on the rental market.
Communal Entrance Lobby
The apartment is accessed via an impressive and well kept shared lobby with private door opening into:-
Entrance Hall
The apartment is accessed via an impressive and well kept shared lobby with private door opening into:-
Spacious Open Plan Living Room/Kitchen 6.12m (20'1") max x 5.57m (18'3")
A most attractively proportioned room with ample space to accommodate distinct, kitchen, dining and living room space. The two impressive shuttered windows to the living room space provide plenty of natural light and enjoy a glorious outlook over the formal gardens and meadowed countryside beyond, and other character features of the room such as the coved ceilings are complimented by the contemporary design of quality flooring and recessed lighting. The kitchen area is comprehensively fitted with a range of modern Gemini base and eye level kitchen units with worktop space over, and comes with a host of fitted appliances including an integrated fridge/freezer and dishwasher, built-in microwave, electric oven, with four ring halogen hob and extractor hood over. The room has ample space to accommodate a dining table for entertaining and is heated with two electric thermostatic radiators.
Bathroom
Providing high quality bathroom fittings of a panelled bath with glazed side screen and shower above, close coupled wc and wash hand basin set in vanity unit. Porcelanosa tiled walls and flooring and vertical towel rail.
Inner Hallway
This elegant walkway which overlook the patio area to the front through two double glazed sash windows leads to the bedrooms and has a large fitted storage cupboard.
Bedroom 1 4.23m (13'10") x 3.71m (12'2")
With double French doors opening onto the patio area and overlooking the attractive grounds beyond. Door to:
En-suite Shower Room
Again providing high quality bathroom fittings of a shower cubicle, close coupled wc and wash hand basin set. Porcelanosa tiled walls and flooring and vertical towel rail.
Bedroom 2 3.85m (12'8") x 3.63m (11'11")
With double glazed window to rear, having fitted shutters, and electric radiator.
Outside
The property is approached through an impressive set of electric double gates into a well kept communal parking area with two dedicated parking spaces. To the front of the apartment is a south facing patio seating area overlooking the beautifully kept formal gardens which stretch to an extensive rolling meadow area and parkland and established trees beyond.
Gwasanaethau
We are informed the property is connected to mains electricity and water with drainage to a private treatment plant
Tenure
We have been informed the tenure is Leasehold on a 100 year lease from 2020, with the latest annual ground rent of £280, which should be confirmed by the vendors solicitors. Likewise we are notified the latest annual service charge was £3,071.
Material Information
Since September 2024 Gwynedd Council have introduced an Article 4 directive so, if you're planning to use this property as a holiday home or for holiday lettings, you may need to apply for planning permission to change its use. (Note: Currently, this is for Gwynedd Council area only).
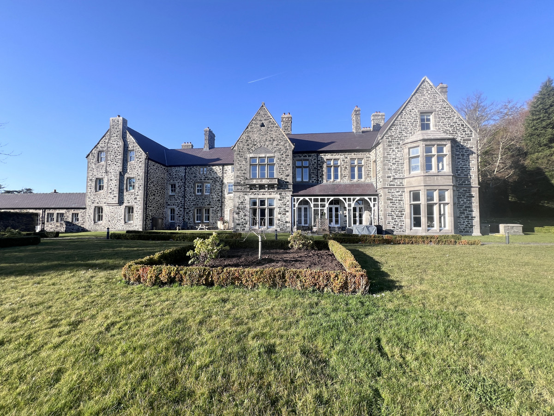
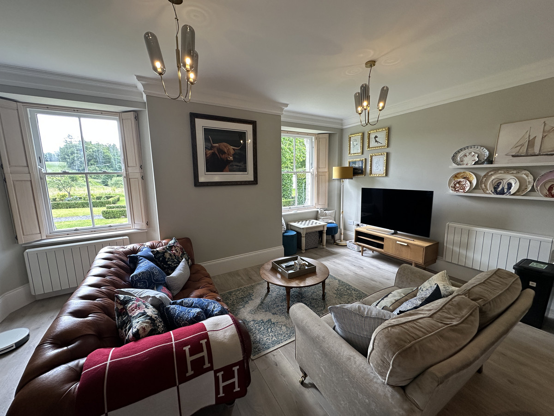
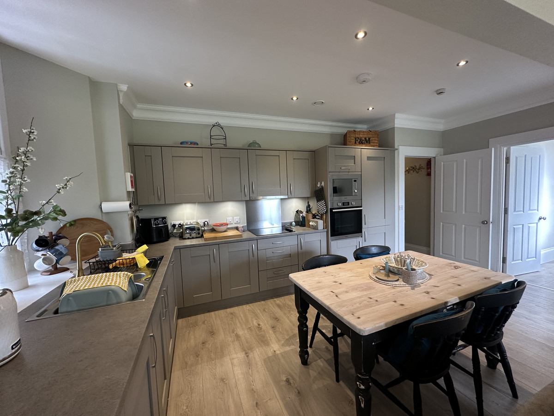
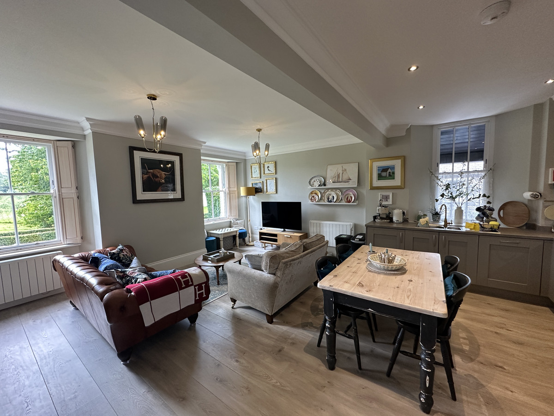
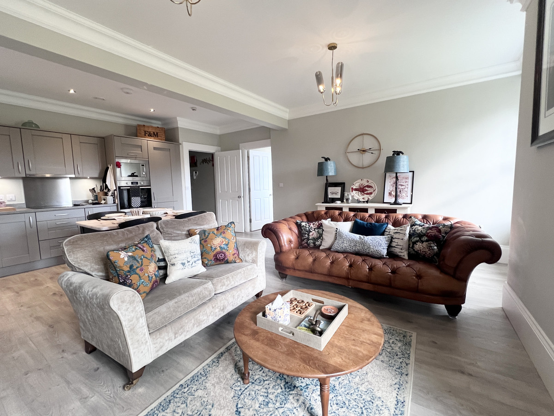
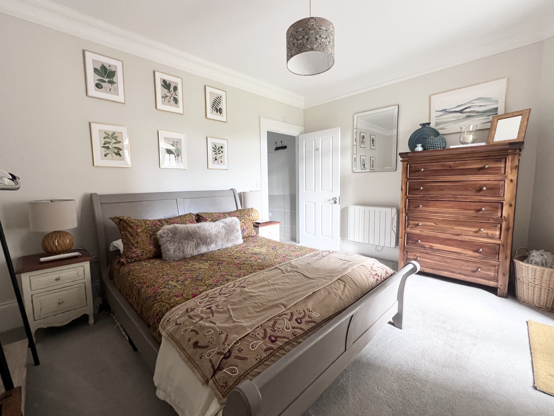
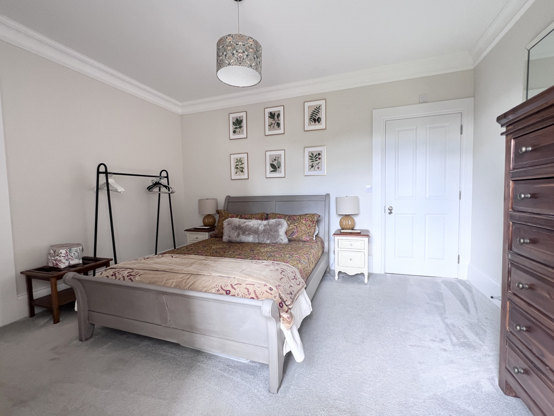
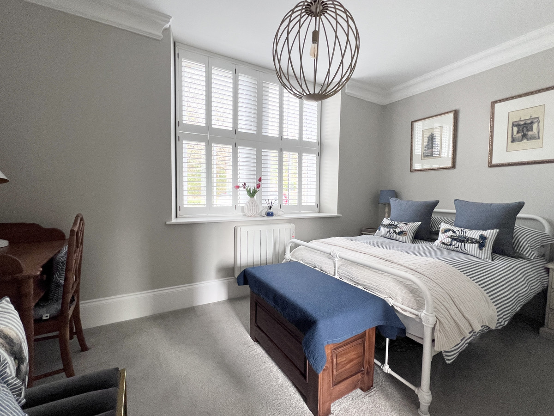
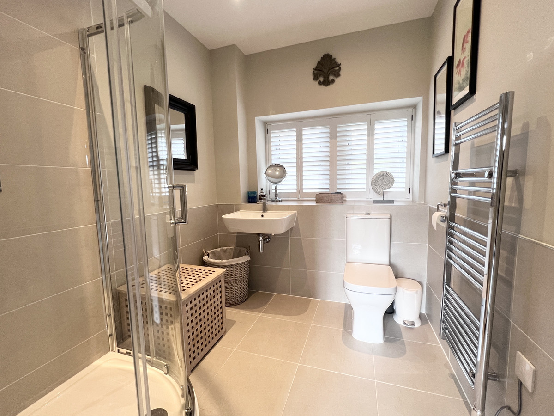
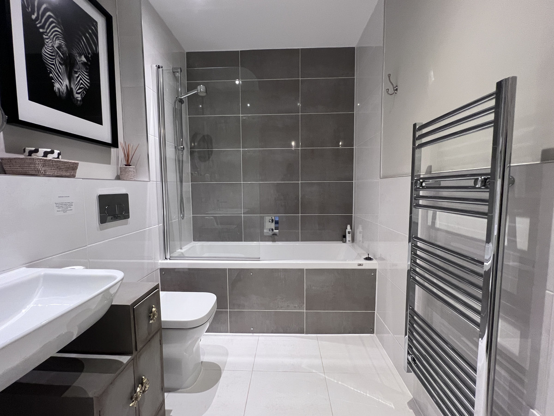

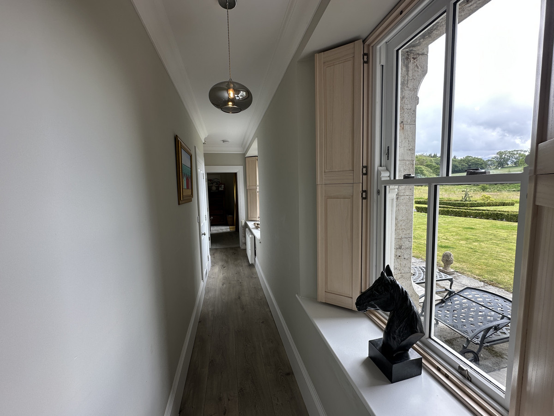
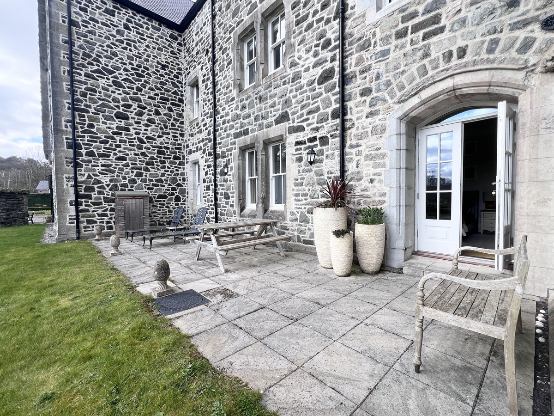
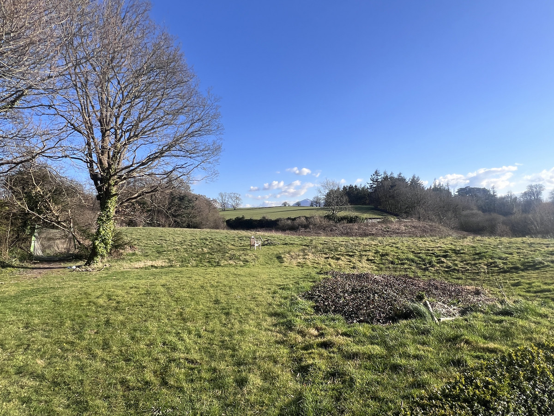
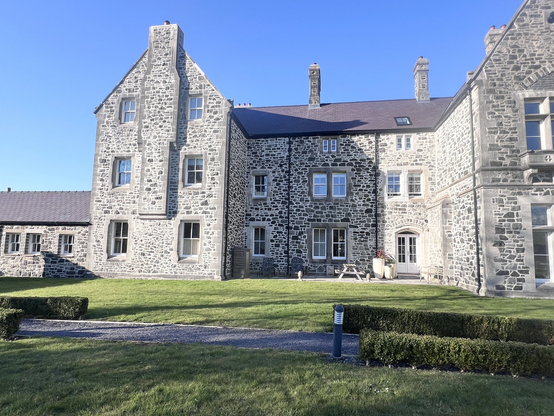
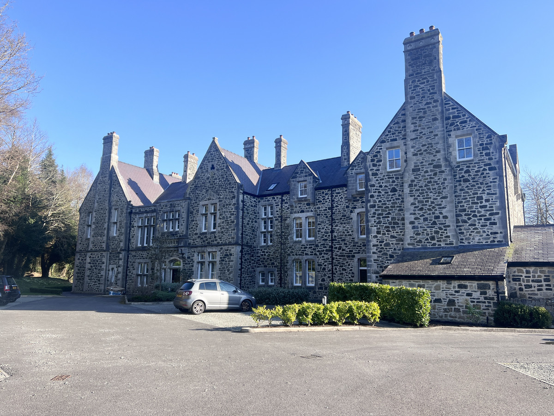
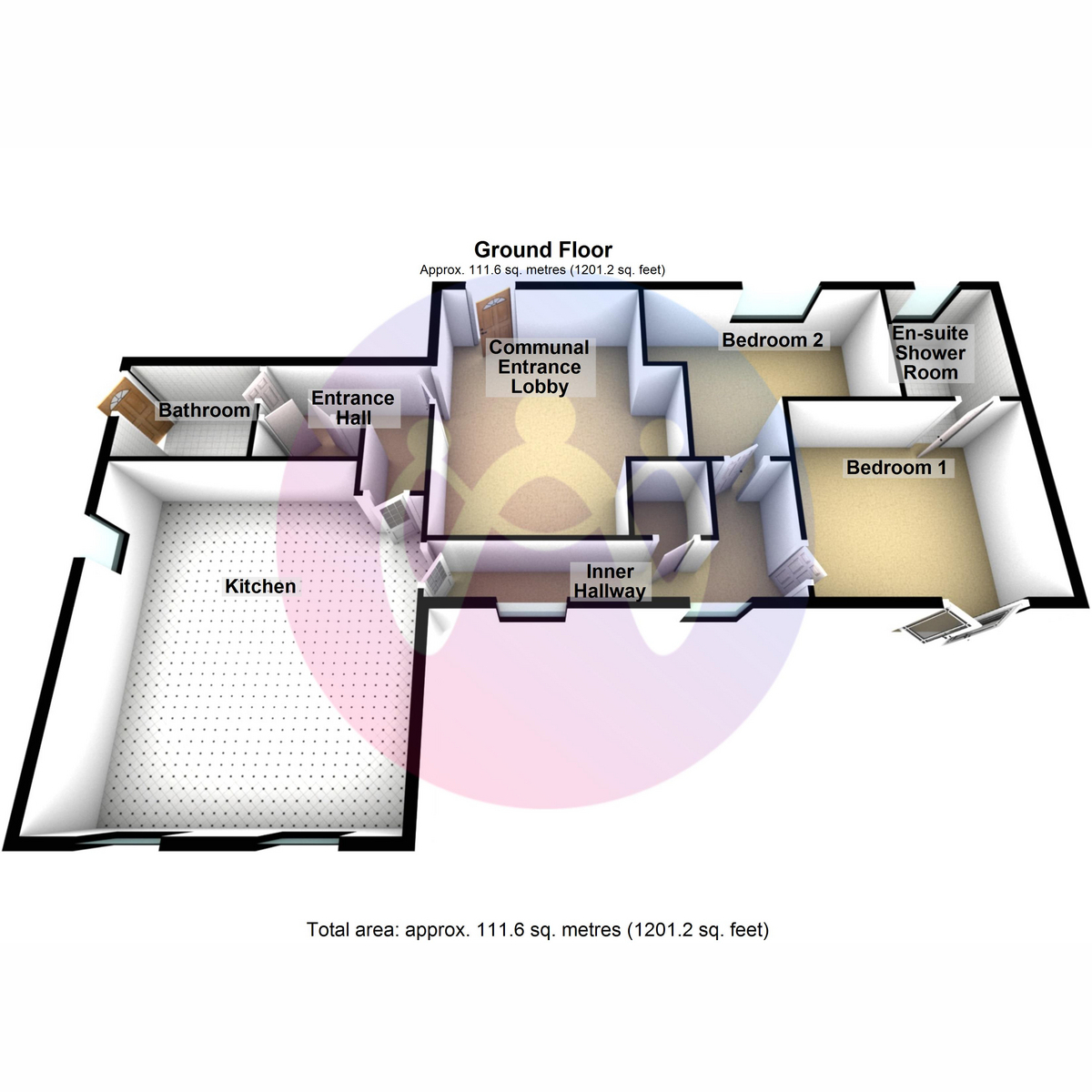
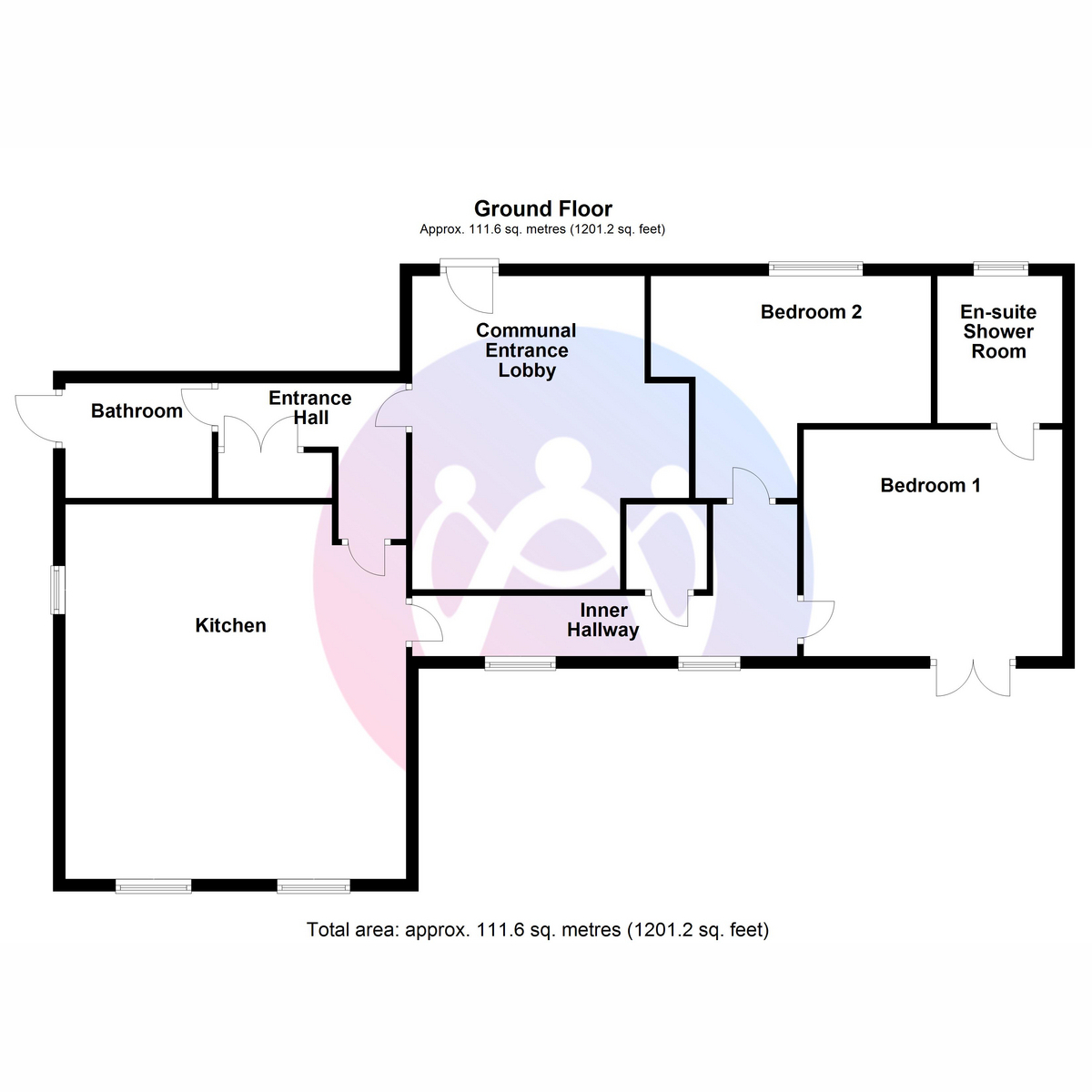
















2 Bed Apartment For Sale
This luxurious 2-bedroom apartment is a rare opportunity to own a spacious, elegant home in an exclusive complex of just 12 residences. Set in a beautifully restored Victorian Manor, it offers a perfect blend of character, tranquillity, and accessibility, making it a truly exceptional find.
This beautifully presented ground-floor apartment is part of a skilfully restored and distinguished Grade II listed manor house conversion, offering a unique blend of historic charm and modern comfort, retaining certain original features which are enhanced by the contemporary styling. Perfectly positioned on the edge of Penrhyn Castle parkland, with a history that dates back to being part of the Penrhyn Estate, it provides the best of both worlds with tranquil countryside surroundings while being just a short walk from the waterfront and moments from the city centre.
The south-facing aspect ensures plenty of natural light throughout the property, which enjoys peaceful views over formal gardens and rolling meadows in a picturesque rural setting. Residents benefit from exclusive access to expansive open spaces—ideal for leisurely walks with the dogs or simply relaxing and enjoying nature.
With double-glazed shuttered windows, high insulation, and electric thermostatically controlled heating, this exceptional apartment offers both comfort and efficiency. Whether you're seeking a peaceful escape or a home with unbeatable convenience, it delivers on all fronts.
Additionally, the property presents an excellent investment opportunity, with the potential to achieve around £1,000 per calendar month if placed on the rental market.
Communal Entrance Lobby
The apartment is accessed via an impressive and well kept shared lobby with private door opening into:-
Entrance Hall
The apartment is accessed via an impressive and well kept shared lobby with private door opening into:-
Spacious Open Plan Living Room/Kitchen 6.12m (20'1") max x 5.57m (18'3")
A most attractively proportioned room with ample space to accommodate distinct, kitchen, dining and living room space. The two impressive shuttered windows to the living room space provide plenty of natural light and enjoy a glorious outlook over the formal gardens and meadowed countryside beyond, and other character features of the room such as the coved ceilings are complimented by the contemporary design of quality flooring and recessed lighting. The kitchen area is comprehensively fitted with a range of modern Gemini base and eye level kitchen units with worktop space over, and comes with a host of fitted appliances including an integrated fridge/freezer and dishwasher, built-in microwave, electric oven, with four ring halogen hob and extractor hood over. The room has ample space to accommodate a dining table for entertaining and is heated with two electric thermostatic radiators.
Bathroom
Providing high quality bathroom fittings of a panelled bath with glazed side screen and shower above, close coupled wc and wash hand basin set in vanity unit. Porcelanosa tiled walls and flooring and vertical towel rail.
Inner Hallway
This elegant walkway which overlook the patio area to the front through two double glazed sash windows leads to the bedrooms and has a large fitted storage cupboard.
Bedroom 1 4.23m (13'10") x 3.71m (12'2")
With double French doors opening onto the patio area and overlooking the attractive grounds beyond. Door to:
En-suite Shower Room
Again providing high quality bathroom fittings of a shower cubicle, close coupled wc and wash hand basin set. Porcelanosa tiled walls and flooring and vertical towel rail.
Bedroom 2 3.85m (12'8") x 3.63m (11'11")
With double glazed window to rear, having fitted shutters, and electric radiator.
Outside
The property is approached through an impressive set of electric double gates into a well kept communal parking area with two dedicated parking spaces. To the front of the apartment is a south facing patio seating area overlooking the beautifully kept formal gardens which stretch to an extensive rolling meadow area and parkland and established trees beyond.
Gwasanaethau
We are informed the property is connected to mains electricity and water with drainage to a private treatment plant
Tenure
We have been informed the tenure is Leasehold on a 100 year lease from 2020, with the latest annual ground rent of £280, which should be confirmed by the vendors solicitors. Likewise we are notified the latest annual service charge was £3,071.
Material Information
Since September 2024 Gwynedd Council have introduced an Article 4 directive so, if you're planning to use this property as a holiday home or for holiday lettings, you may need to apply for planning permission to change its use. (Note: Currently, this is for Gwynedd Council area only).
"*" indicates required fields
"*" indicates required fields
"*" indicates required fields