Occupying a prestigious plot on the entrance to this prestigious holiday park is this beautifully presented 4 bedroomed detached lodge that enjoys a most appealing aspect over a small lake and high specification internal accommodation. Prospective purchasers will benefit from the exclusive park owners facilities, with the property being offered for sale to include the majority of internal furnishings enabling a buyer to take up immediate occupancy and enjoy all the benefits of the site as well as the beauty that Anglesey has to offer with the water front being located within a couple of minutes of the lodge, and almost endless walks on nearby beaches, forests and countryside. Set within around 65 acres of parkland setting and with exclusive park owners use of the spectacular 450 year manor house, bar and restaurant in addition to the superb leisure facilities this lodge is located immediately on entering the development ensuring with a most attractive outlook over the entrance water feature enabling the occupier to appreciate the wildlife and peaceful setting the lodge occupies. The superbly presented lodge enjoys stunning modern accommodation throughout with the open plan living area having fitted kitchen, and a wall of concertina doors opening onto the front decking area overlooking the small lake. Offering larger than usual for bedroomed accommodation with two luxury bathrooms the lodge benefits from double glazing and gas central heating, in addition to a sunken hot tub discreetly tucked away on the side decking area.
Set within around 65 acres of parkland setting and with exclusive park owners use of the spectacular 450 year manor house, bar and restaurant in addition to the superb leisure facilities this lodge is located immediately on entering the development ensuring with a most attractive outlook over the entrance water feature enabling the occupier to appreciate the wildlife and peaceful setting the lodge occupies. The superbly presented lodge enjoys stunning modern accommodation throughout with the open plan living area having fitted kitchen, and a wall of concertina doors opening onto the front decking area overlooking the small lake. Offering larger than usual foUr bedroomed accommodation with two luxury bathrooms the lodge benefits from double glazing and gas central heating, in addition to a sunken hot tub discreetly tucked away on the side decking area.
Taking the A4080 from Llanfairpwll in the Newborough direction and continue past Plas Newydd. In approximately ¼ a mile take the next main left turn at a crossroads signposted for Plas Coch. Continue down this road towards the water front and the entrance to the Holiday Park will be seen through a secure lodge gatehouse on your right hand side. On entering the park you can proceed straight ahead towards the manor house with its leisure and recreational facilities. This particular lodge is however the first on the development and is located immediately to the left of the security lodge.
Ground Floor
Entrance Hall
With fitted storage and boiler cupboards.
Open Plan Living Room 21' 8'' x 21' 6'' (6.60m x 6.55m)
Providing a bright and spacious open plan living room which is split to form distinct lounge, dining and kitchen areas. The lounge area enjoys a most attractive outlook through a full width bank of folding doors, over the decking to the water feature at the front. There is a fitted Sonos music system in addition to the electric fire. The kitchen area is comprehensively fitted with a range of matching modern base and eye level units with worktop space over and including an island breakfast bar. Being well fitted out for entertaining appliances include an integrated fridge/freezer and dishwasher. In addition there is an electric double oven with extractor hood, and built-in microwave. Double glazed windows to three sides ensure plenty of natural light with 4 radiators providing plenty of warmth to the room.
Inner Hallway
Leading off from the entrance hall this inner hallway leads to the bedroom accommodation having a single radiator, and doors leading off to:
Bedroom 1 12' 5'' x 9' 5'' (3.78m x 2.87m)
With fitted bedroom furniture providing two double wardrobes and central dressing table area. Single radiator, and double glazed patio door opening onto the decked area. Door to:
En-Suite Shower Room
With high quality suite of shower cubicle, wash hand basin and wc. Heated towel rail.
Bedroom 2 14' 11'' x 8' 9'' (4.54m x 2.66m)
With fitted double wardrobe and dressing table. Single radiator, and double glazed patio door.
Bedroom 3 11' 0'' x 9' 6'' (3.35m x 2.89m)
With double glazed window to side, and radiator.
Bedroom 4 8' 5'' x 7' 4'' (2.56m x 2.23m)
With double glazed window to side, single radiator, and fitted wardrobe
Bathroom
Comprising pebble shaped bath, wash hand basin, shower cubicle and WC. Two windows to side, and radiator.
Outside
A large decked patio wraps around two sides of the lodge with 4 dedicated car parking spaces to the side of the decked area and extensive use of the beautifully kept grounds and communal leisure facilities .
Tenure
The property is held on a leasehold which was created in November 2017 and was set for 25 years. The annual service charge is £9258.

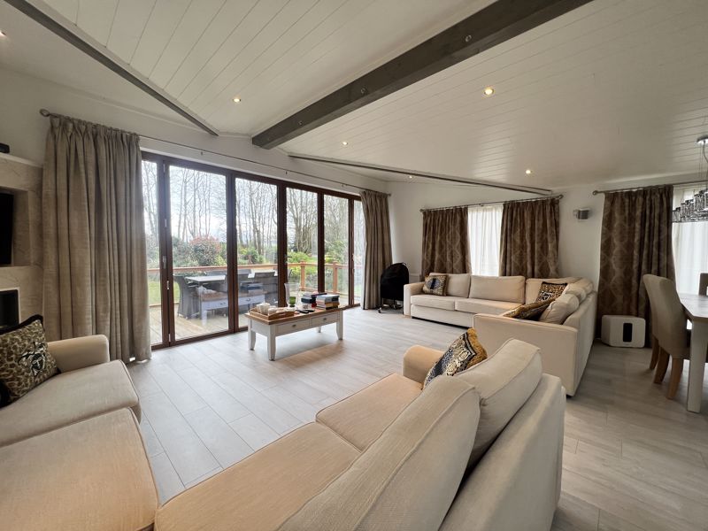

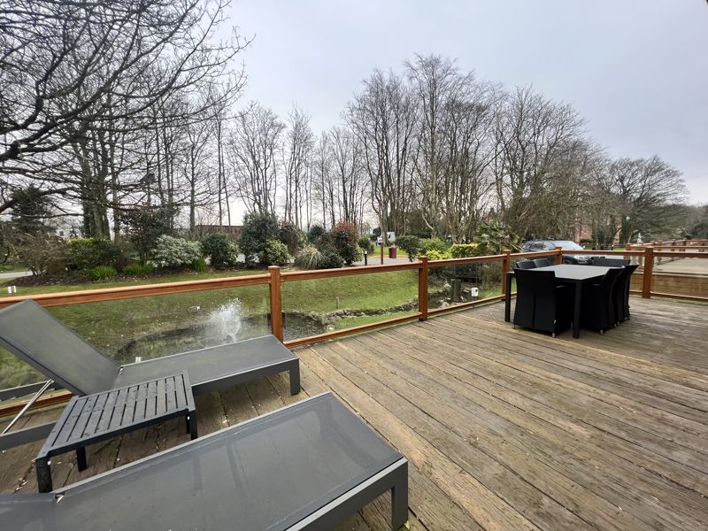
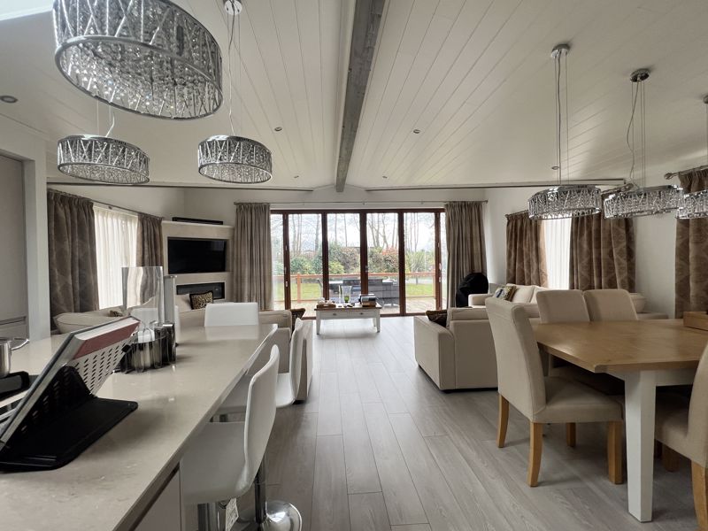
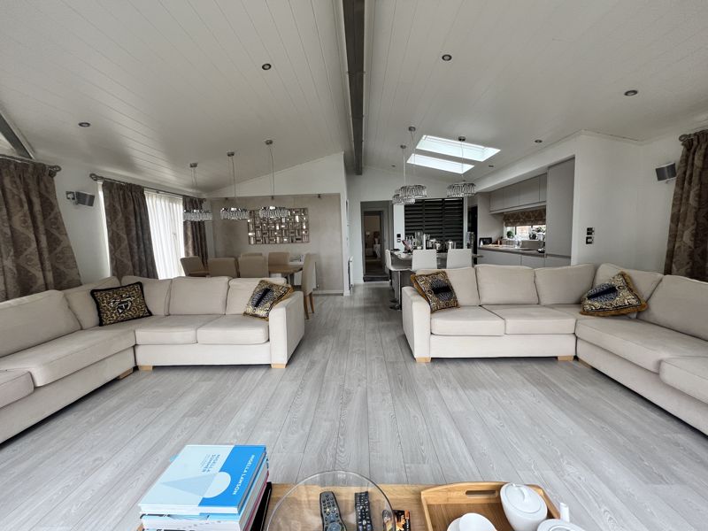
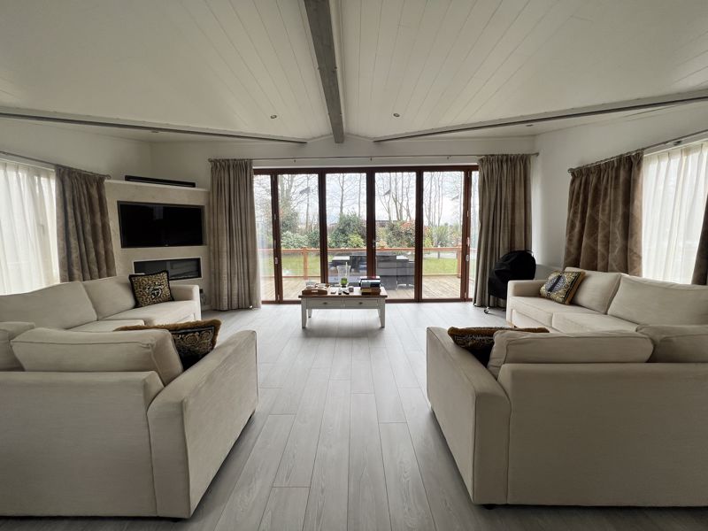
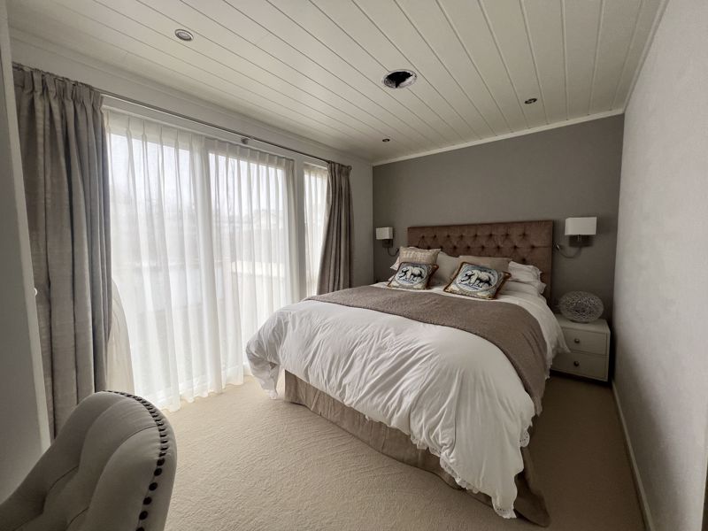
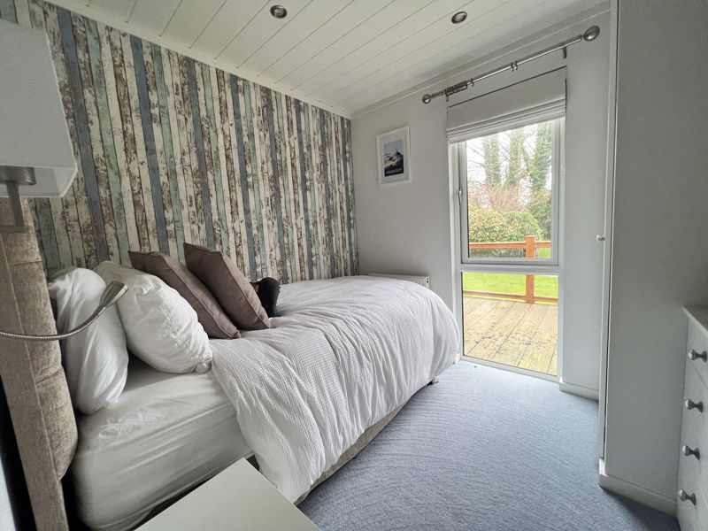
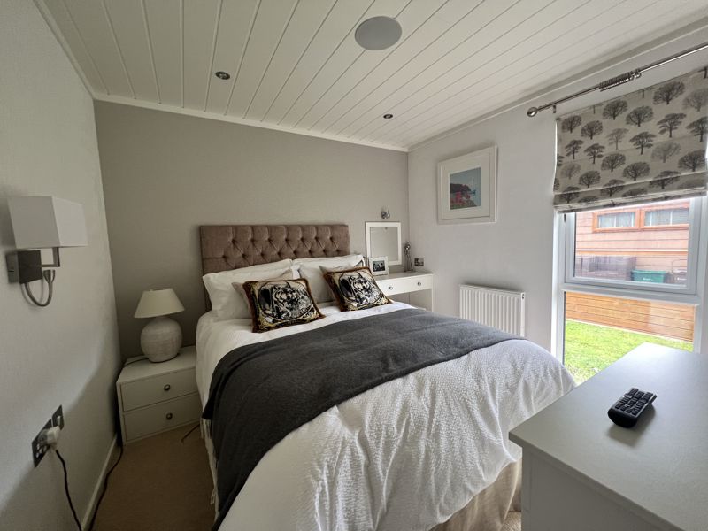
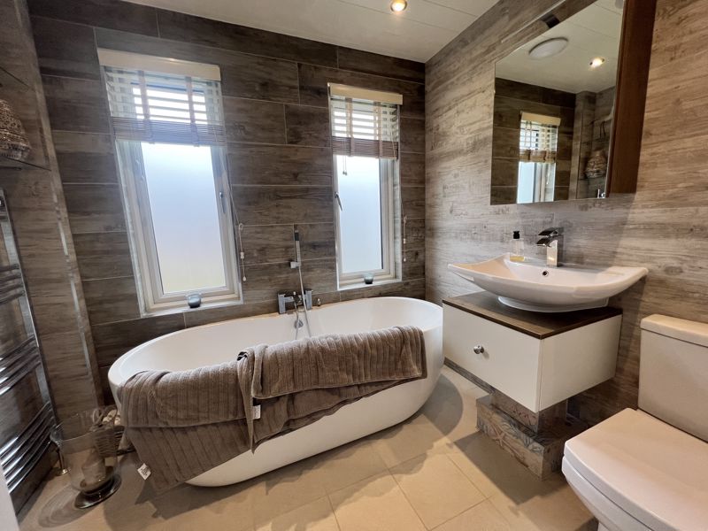
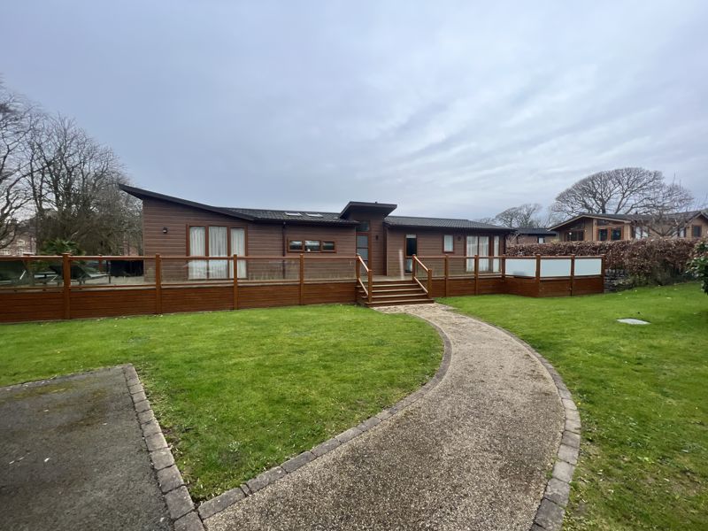
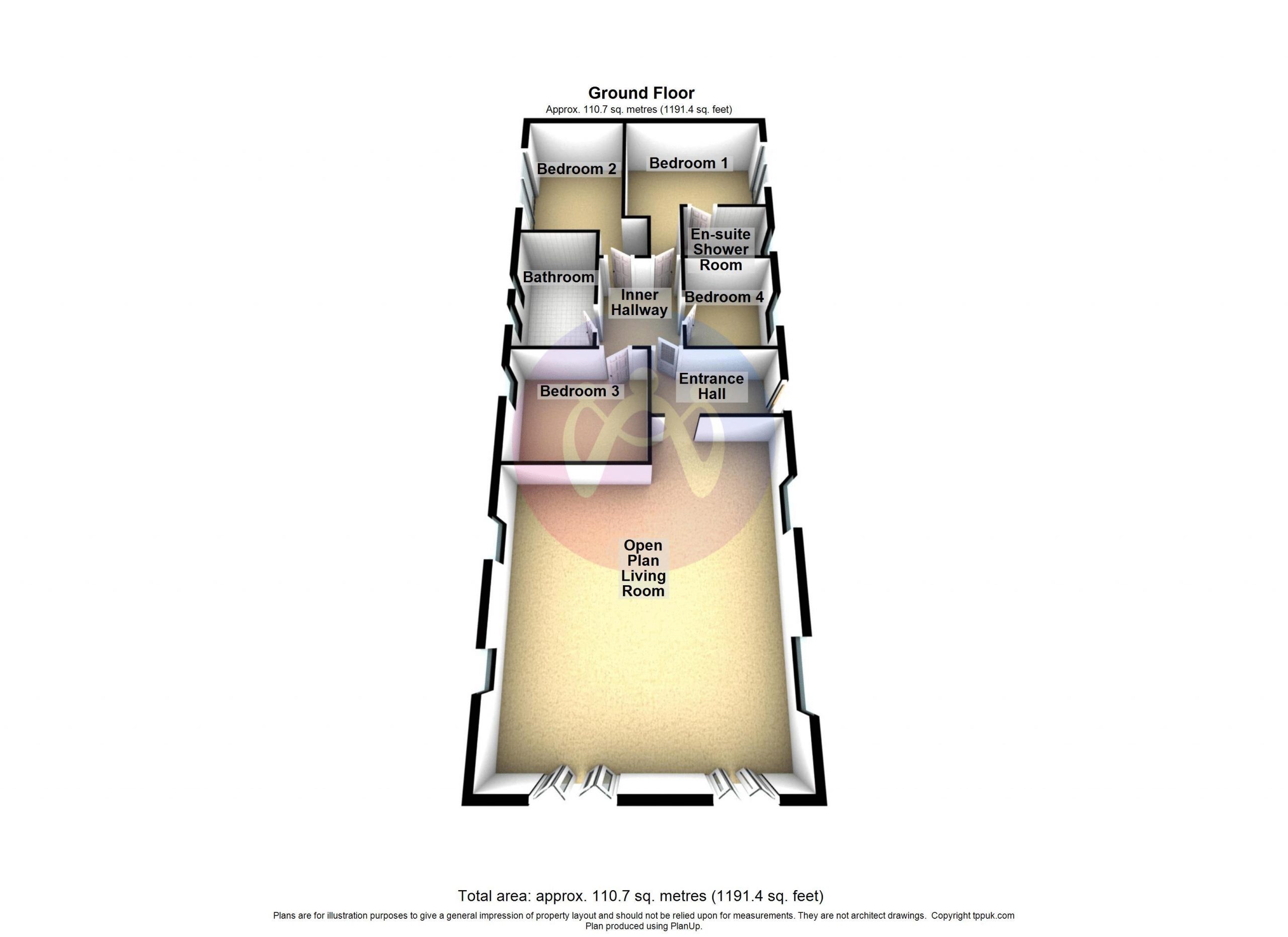
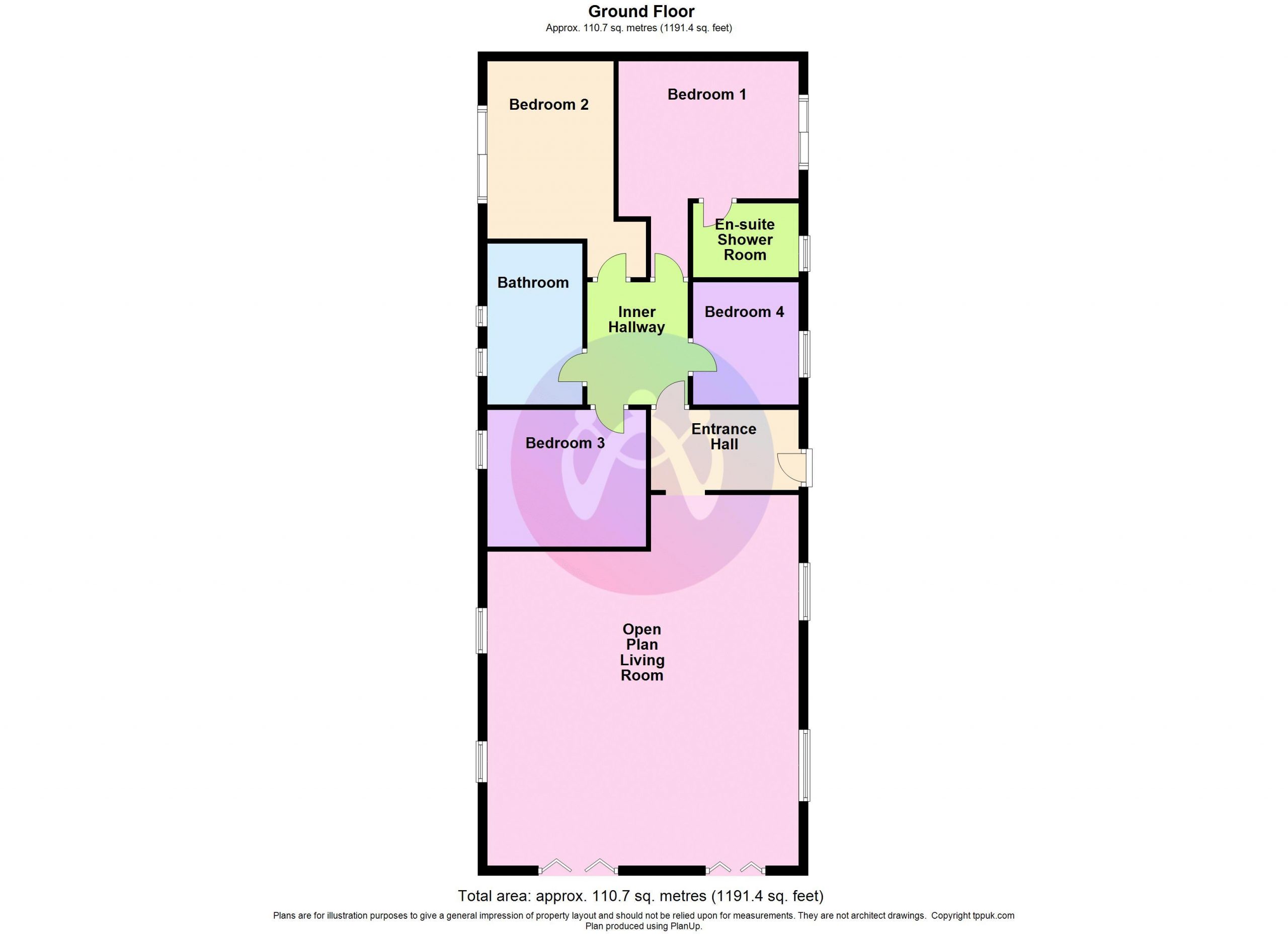












4 Bed Detached For Sale
Occupying a prestigious plot on the entrance to this prestigious holiday park is this beautifully presented 4 bedroomed detached lodge that enjoys a most appealing aspect over a small lake and high specification internal accommodation. Prospective purchasers will benefit from the exclusive park owners facilities, with the property being offered for sale to include the majority of internal furnishings enabling a buyer to take up immediate occupancy and enjoy all the benefits of the site as well as the beauty that Anglesey has to offer with the water front being located within a couple of minutes of the lodge, and almost endless walks on nearby beaches, forests and countryside.
Ground Floor
Entrance Hall
With fitted storage and boiler cupboards.
Open Plan Living Room 21' 8'' x 21' 6'' (6.60m x 6.55m)
Providing a bright and spacious open plan living room which is split to form distinct lounge, dining and kitchen areas. The lounge area enjoys a most attractive outlook through a full width bank of folding doors, over the decking to the water feature at the front. There is a fitted Sonos music system in addition to the electric fire. The kitchen area is comprehensively fitted with a range of matching modern base and eye level units with worktop space over and including an island breakfast bar. Being well fitted out for entertaining appliances include an integrated fridge/freezer and dishwasher. In addition there is an electric double oven with extractor hood, and built-in microwave. Double glazed windows to three sides ensure plenty of natural light with 4 radiators providing plenty of warmth to the room.
Inner Hallway
Leading off from the entrance hall this inner hallway leads to the bedroom accommodation having a single radiator, and doors leading off to:
Bedroom 1 12' 5'' x 9' 5'' (3.78m x 2.87m)
With fitted bedroom furniture providing two double wardrobes and central dressing table area. Single radiator, and double glazed patio door opening onto the decked area. Door to:
En-Suite Shower Room
With high quality suite of shower cubicle, wash hand basin and wc. Heated towel rail.
Bedroom 2 14' 11'' x 8' 9'' (4.54m x 2.66m)
With fitted double wardrobe and dressing table. Single radiator, and double glazed patio door.
Bedroom 3 11' 0'' x 9' 6'' (3.35m x 2.89m)
With double glazed window to side, and radiator.
Bedroom 4 8' 5'' x 7' 4'' (2.56m x 2.23m)
With double glazed window to side, single radiator, and fitted wardrobe
Bathroom
Comprising pebble shaped bath, wash hand basin, shower cubicle and WC. Two windows to side, and radiator.
Outside
A large decked patio wraps around two sides of the lodge with 4 dedicated car parking spaces to the side of the decked area and extensive use of the beautifully kept grounds and communal leisure facilities .
Tenure
The property is held on a leasehold which was created in November 2017 and was set for 25 years. The annual service charge is £9258.
"*" indicates required fields
"*" indicates required fields
"*" indicates required fields