Versatile Penysarn property: main house, annex, and two apartments for living or business. Features gardens, parking, modern comforts. Close to village amenities, coastal walks, and Amlwch's schools and shops. Ideal for multi-generational living or investment. Unique opportunity!
Nestled in the heart of Penysarn, this remarkable property offers a unique blend of versatility and opportunity. With a main house, a first-floor annex, and two separate apartments, this home is a canvas for your imagination. Whether you're seeking a multi-generational living arrangement or a ready-made business venture, this property delivers. Each unit is individually accessible, allowing for privacy and independence, while the split zone central heating system and uPVC double glazing ensure comfort throughout. The property has been partially modernised, providing a contemporary touch while retaining its charm. The real gem lies at the rear, where ample parking and lush gardens create a fantastic entertaining and relaxation space in the village centre. This outdoor space is perfect for relaxation or entertaining, making it a true highlight of the property.
Penysarn is a quaint village offering a peaceful lifestyle with essential amenities at your doorstep, including a local shop and a primary school. The area is a haven for outdoor enthusiasts, with numerous coastal and rural walks nearby, allowing you to explore the stunning Anglesey landscape. Just a short drive away, the historic town of Amlwch provides further conveniences, including both primary and secondary schools, a range of shops, and a medical and leisure centre. This property is not just a home; it's a gateway to a lifestyle filled with potential income and relaxation. Whether you're looking to invest, live, or a combination of both, this property in Penysarn is a rare find that promises a wealth of possibilities.
Ground Floor
Lounge 4.56m (15') x 4.55m (14'11")
Entrance Door. Box window to front. Feature Solid Fuel Burner. Radiator. Double doors to:
Dining Room 4.31m (14'2") x 3.59m (11'9")
Entrance Door. Box window to front. Radiator.
Inner Hallway
Open plan to under stairs storage. Door to:Inner Hallway
Wet Room
Three piece suite comprising tiled shower area, pedestal wash hand basin and WC. Two windows to side. Radiator.
Utility 3.28m (10'9") x 2.94m (9'8")
An extension to the kitchen with worktop space and storage. Window to side. Radiator. Door to:
Study / Occasional Bedroom 4.14m (13'7") x 2.90m (9'6")
Window to rear and two windows to side. Radiator.
.
Kitchen/Breakfast Room 5.60m (18'5") x 3.99m (13'1")
Fitted with a matching range of base and eye level units with worktop space over and fantastic matching island unit making it a fantastically social space. Storage cupboard housing oil fired boiler. Stairs to first floor. Double door to rear.
Laundry Room 1.70m (5'7") x 1.35m (4'5")
Plumbing for washing machine and space for tumble dryer. Window to rear.
Ground Floor Apartment
Lounge 4.07m (13'4") x 3.39m (11'1")
Kitchen 3.57m (11'9") x 3.03m (9'11")
Shower Room
Store
Bedroom 4.91m (16'1") x 2.73m (9') maximum dimensions
Bedroom 4.65m (15'3") x 2.33m (7'8")
First Floor
Landing / Hallway
Doors to:
Bedroom 2 4.01m (13'2") x 3.77m (12'4")
Window to rear. Radiator. Doors to storage cupboard:
Bedroom 1 4.65m (15'3") x 4.65m (15'3")
Box window to front. Radiator.
Kitchen 3.66m (12') x 2.86m (9'5")
Window to rear, door to Balcony.
Family Bathroom
Four piece suite suite comprising bath, shower, WC and wash hand basin. Window to side.
Bedroom 3 3.36m (11') x 3.33m (10'11")
Box window to front. Radiator.
First Floor Apartment
Lounge 4.07m (13'4") x 3.39m (11'1")
Kitchen 3.39m (11'2") x 3.03m (9'11")
Bathroom
Store
Bedroom 4.73m (15'6") x 2.33m (7'8")
Bedroom 4.91m (16'1") x 2.73m (9') maximum dimensions
Outside
Side access lane accessing the gravelled parking area and leading on to the garden. With multiple seating and relaxation areas together with segmented garden including a greenhouse and open lawn space.
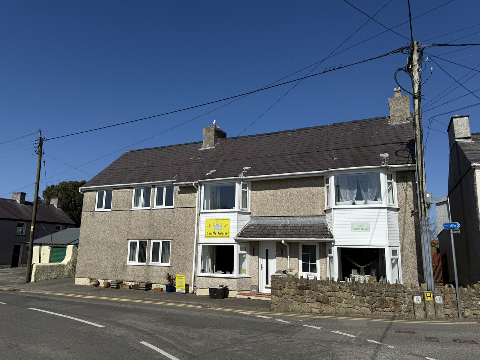
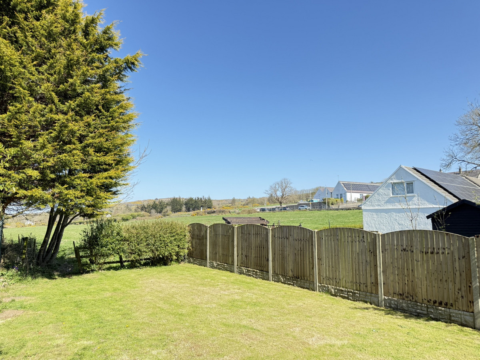


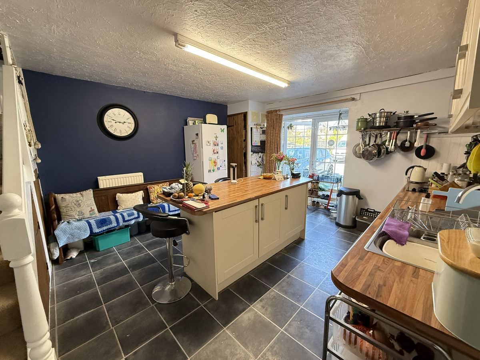
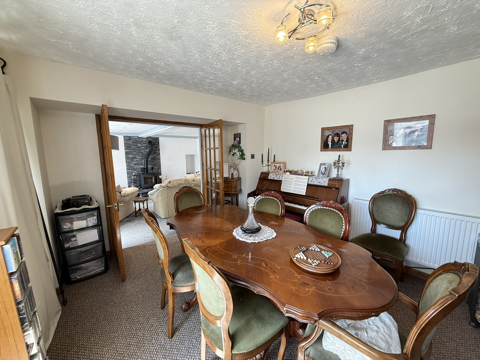

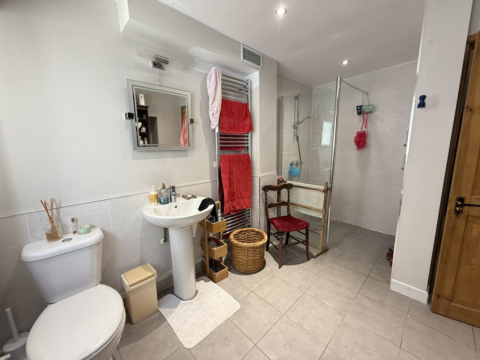
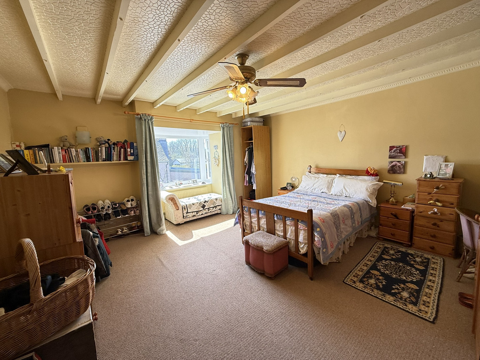
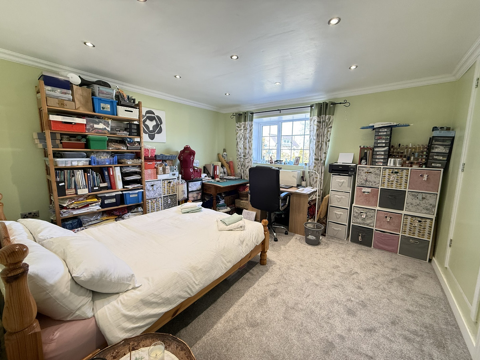

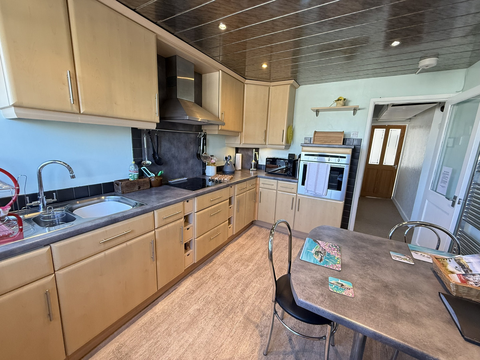
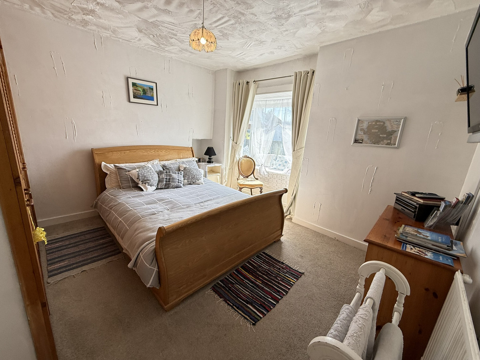
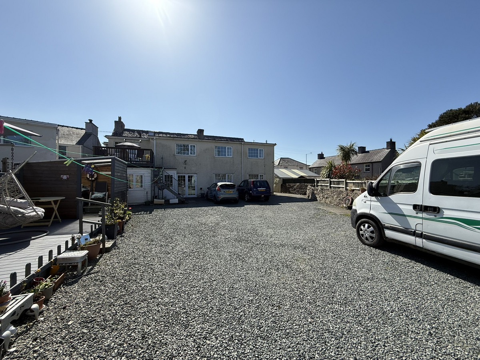






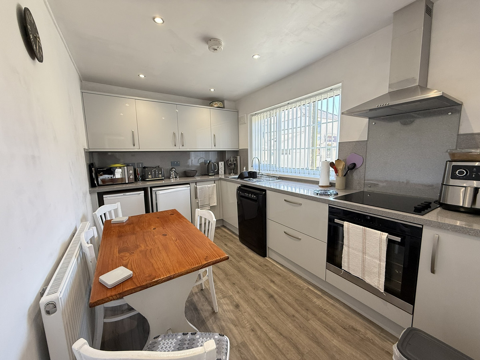

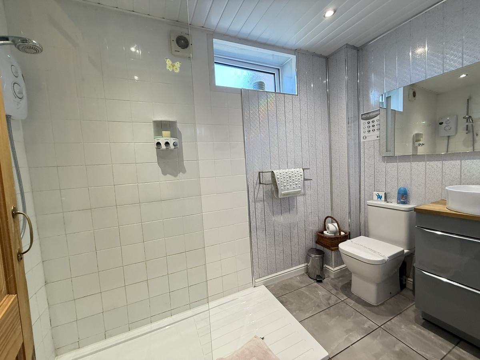
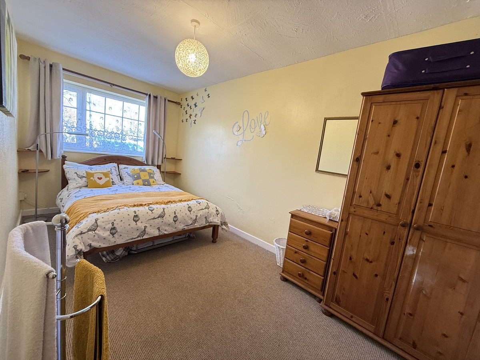
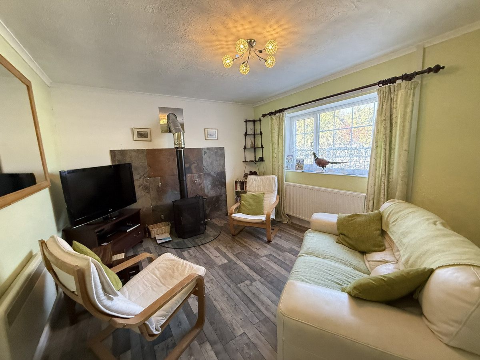
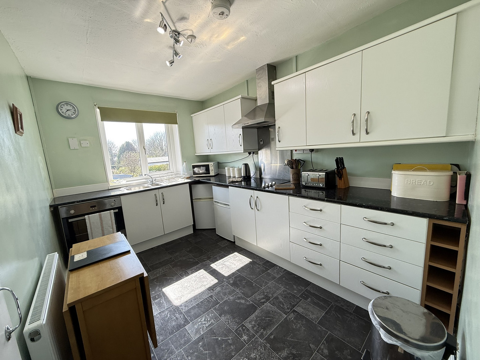
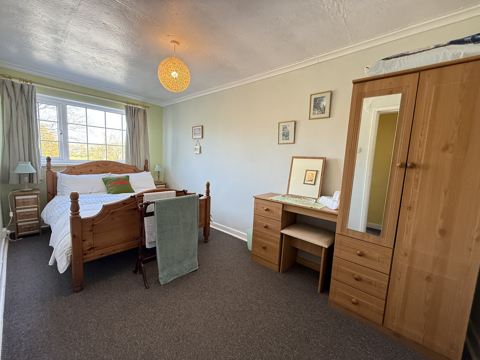
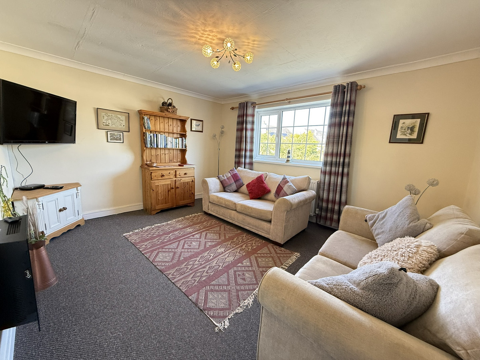
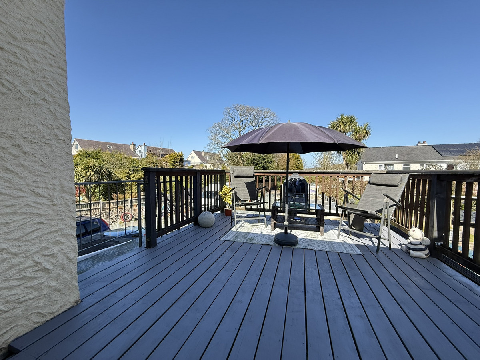
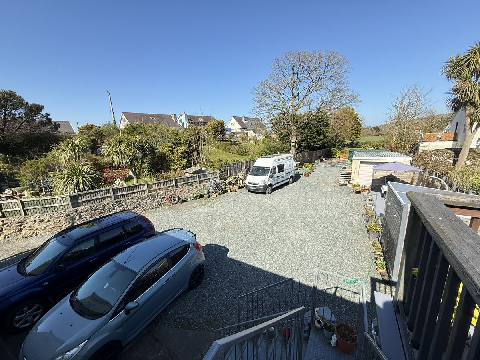
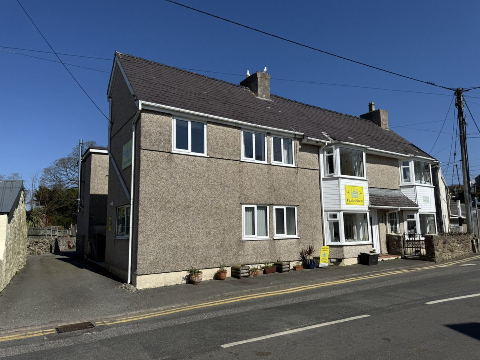
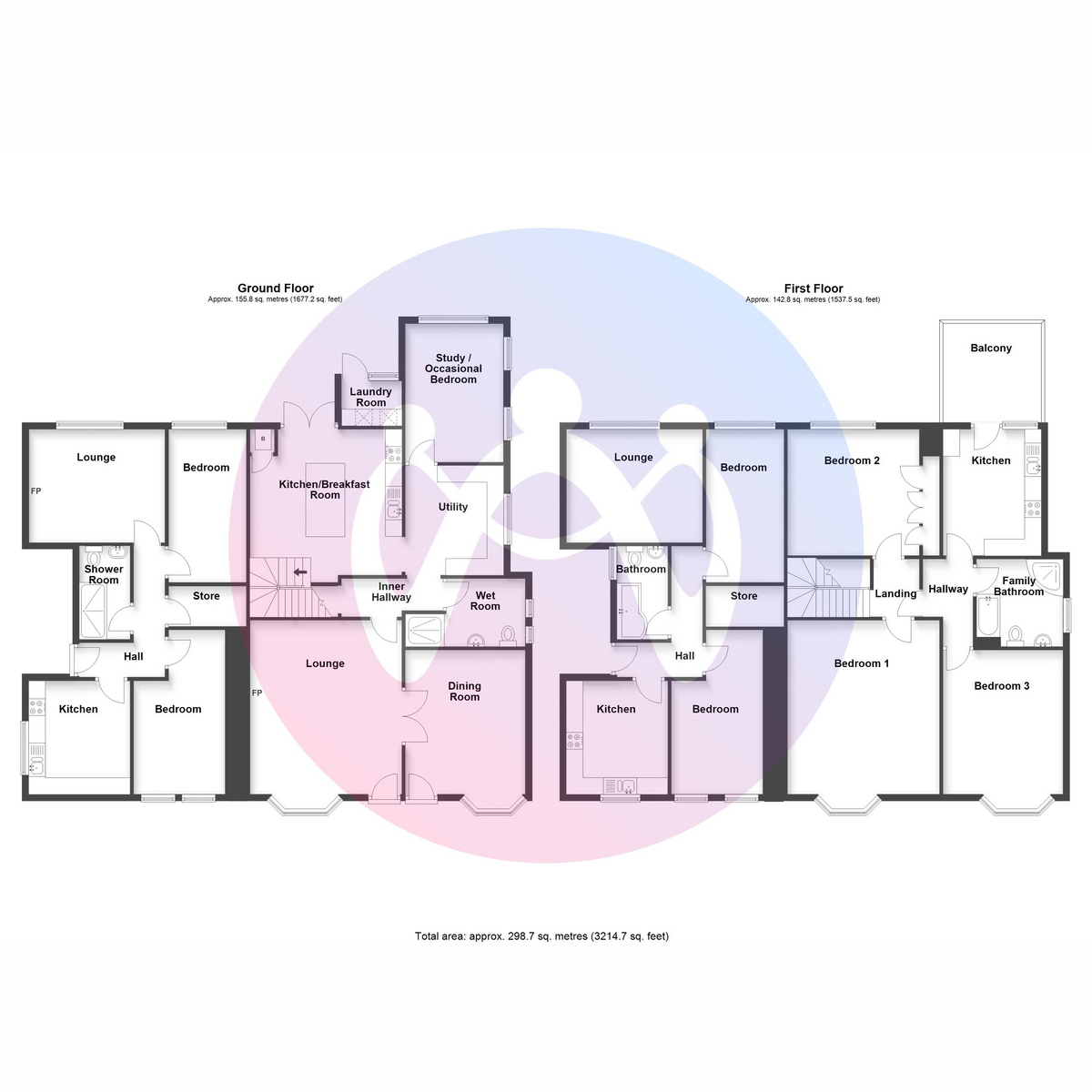
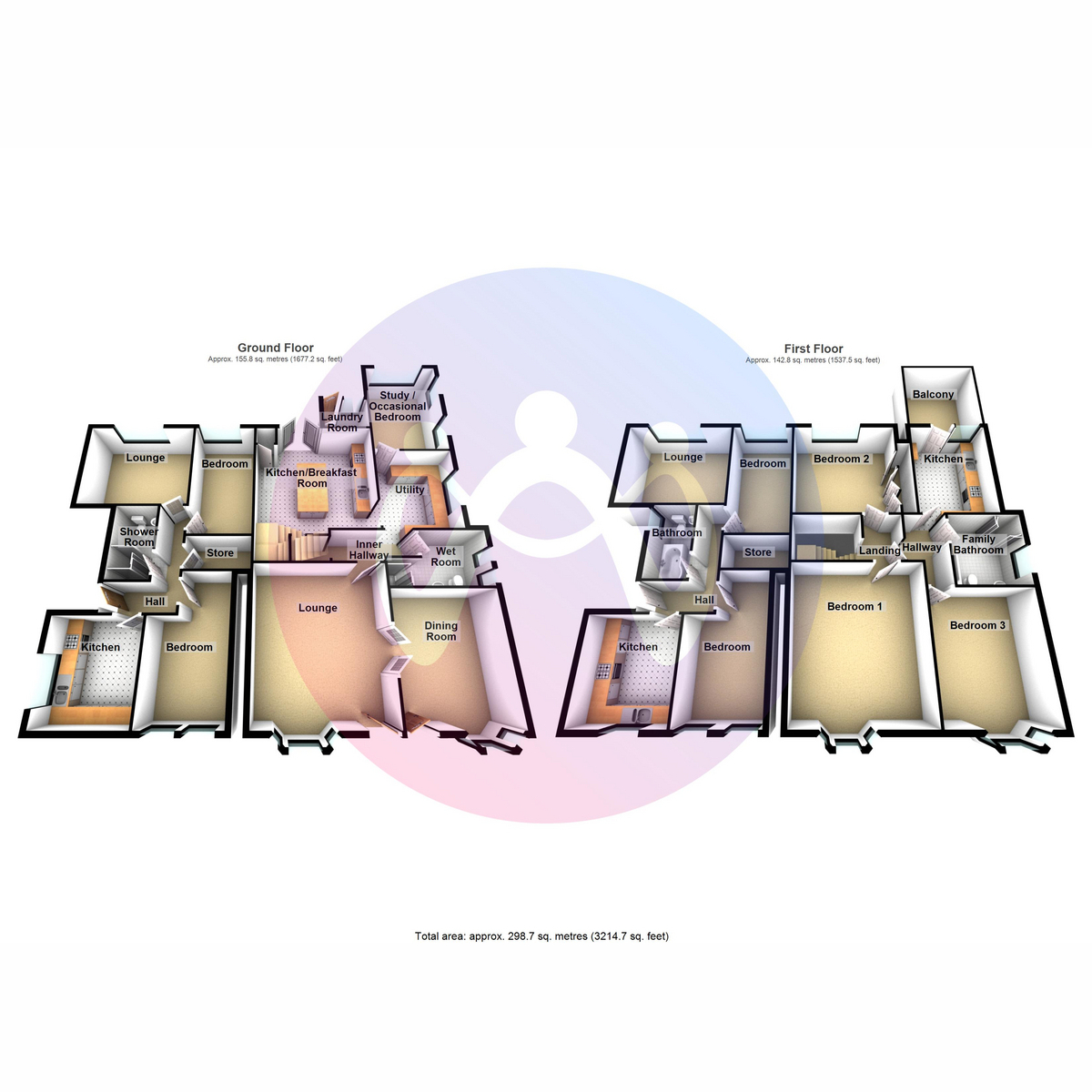































8 Bed Detached house For Sale
Versatile Penysarn property: main house, annex, and two apartments for living or business. Features gardens, parking, modern comforts. Close to village amenities, coastal walks, and Amlwch's schools and shops. Ideal for multi-generational living or investment. Unique opportunity!
Nestled in the heart of Penysarn, this remarkable property offers a unique blend of versatility and opportunity. With a main house, a first-floor annex, and two separate apartments, this home is a canvas for your imagination. Whether you're seeking a multi-generational living arrangement or a ready-made business venture, this property delivers. Each unit is individually accessible, allowing for privacy and independence, while the split zone central heating system and uPVC double glazing ensure comfort throughout. The property has been partially modernised, providing a contemporary touch while retaining its charm. The real gem lies at the rear, where ample parking and lush gardens create a fantastic entertaining and relaxation space in the village centre. This outdoor space is perfect for relaxation or entertaining, making it a true highlight of the property.
Penysarn is a quaint village offering a peaceful lifestyle with essential amenities at your doorstep, including a local shop and a primary school. The area is a haven for outdoor enthusiasts, with numerous coastal and rural walks nearby, allowing you to explore the stunning Anglesey landscape. Just a short drive away, the historic town of Amlwch provides further conveniences, including both primary and secondary schools, a range of shops, and a medical and leisure centre. This property is not just a home; it's a gateway to a lifestyle filled with potential income and relaxation. Whether you're looking to invest, live, or a combination of both, this property in Penysarn is a rare find that promises a wealth of possibilities.
Ground Floor
Lounge 4.56m (15') x 4.55m (14'11")
Entrance Door. Box window to front. Feature Solid Fuel Burner. Radiator. Double doors to:
Dining Room 4.31m (14'2") x 3.59m (11'9")
Entrance Door. Box window to front. Radiator.
Inner Hallway
Open plan to under stairs storage. Door to:Inner Hallway
Wet Room
Three piece suite comprising tiled shower area, pedestal wash hand basin and WC. Two windows to side. Radiator.
Utility 3.28m (10'9") x 2.94m (9'8")
An extension to the kitchen with worktop space and storage. Window to side. Radiator. Door to:
Study / Occasional Bedroom 4.14m (13'7") x 2.90m (9'6")
Window to rear and two windows to side. Radiator.
.
Kitchen/Breakfast Room 5.60m (18'5") x 3.99m (13'1")
Fitted with a matching range of base and eye level units with worktop space over and fantastic matching island unit making it a fantastically social space. Storage cupboard housing oil fired boiler. Stairs to first floor. Double door to rear.
Laundry Room 1.70m (5'7") x 1.35m (4'5")
Plumbing for washing machine and space for tumble dryer. Window to rear.
Ground Floor Apartment
Lounge 4.07m (13'4") x 3.39m (11'1")
Kitchen 3.57m (11'9") x 3.03m (9'11")
Shower Room
Store
Bedroom 4.91m (16'1") x 2.73m (9') maximum dimensions
Bedroom 4.65m (15'3") x 2.33m (7'8")
First Floor
Landing / Hallway
Doors to:
Bedroom 2 4.01m (13'2") x 3.77m (12'4")
Window to rear. Radiator. Doors to storage cupboard:
Bedroom 1 4.65m (15'3") x 4.65m (15'3")
Box window to front. Radiator.
Kitchen 3.66m (12') x 2.86m (9'5")
Window to rear, door to Balcony.
Family Bathroom
Four piece suite suite comprising bath, shower, WC and wash hand basin. Window to side.
Bedroom 3 3.36m (11') x 3.33m (10'11")
Box window to front. Radiator.
First Floor Apartment
Lounge 4.07m (13'4") x 3.39m (11'1")
Kitchen 3.39m (11'2") x 3.03m (9'11")
Bathroom
Store
Bedroom 4.73m (15'6") x 2.33m (7'8")
Bedroom 4.91m (16'1") x 2.73m (9') maximum dimensions
Outside
Side access lane accessing the gravelled parking area and leading on to the garden. With multiple seating and relaxation areas together with segmented garden including a greenhouse and open lawn space.
"*" indicates required fields
"*" indicates required fields
"*" indicates required fields