An exceptionally well presented bungalow that’s just undergone a major renovation and modernisation project to an extremely high standard. Occupying an elevated corner plot with wrap around garden and garage, this detached property would make a perfect home for someone looking to downsize or equally suitable as a family home.
Situated in the popular residential village of Penygroes, nearby amenities such as the local school, shop and bypass towards the larger town of Caernarfon are all within a short distance from the property. Having just undergone an extensive modernisation project by the current owners, the detached bungalow now offers stunning accommodation throughout providing a spacious living room, kitchen with dining area, 3 double bedrooms, bathroom and two further attic rooms. Benefitting from gas central heating and double glazing, there is a wraparound garden with off road parking and a detached garage.
Upon entering the village of Penygroes from the Caernarfon direction, half way through the high street turn left onto Llwyndu Road and continue on this road passing the row of bungalows on the left. As you reach the junction, the property will be seen on the corner of the left hand side.
Ground Floor
Entrance Vestibule
Initial ground floor entrance porch before entering into the main accommodation.
Entrance Hall
Welcoming entrance hall providing access into the ground floor rooms. Recently fitted flooring and new internal doors throughout. From the entrance hall a pull down loft ladder provides access to two useful attic rooms above.
Lounge 14' 9'' x 13' 5'' (4.49m x 4.09m)
A spacious reception room having been recently decorated and freshly carpeted. Large double glazed window to the front provides a pleasant outlook.
Kitchen 14' 0'' x 13' 5'' (4.26m x 4.09m)
A fantastic modern kitchen which has been fitted with a matching range of base and eye level units with worktop space over the units. The kitchens well equipped with built in fridge/freezer, cooker with hob and extractor fan as well as a a space with plumbing for either washing machine or dishwasher. A large opening from the kitchen naturally flows into:
Dining Area 12' 1'' x 13' 5'' (3.68m x 4.09m)
A useful additional reception room which would make a suitable dining room or equally suitable as a second sitting room or play room depending on the requirements of the occupier. Double glazed window overlooks the garden.
Bedroom 1 14' 9'' x 11' 10'' (4.49m x 3.60m)
Spacious double bedroom, double glazed window and radiator to front.
Bedroom 2 14' 9'' x 11' 0'' (4.49m x 3.35m)
Second sizeable double bedroom, double glazed window and radiator to front.
Bedroom 3 14' 0'' x 9' 3'' (4.26m x 2.82m)
Sizeable double bedroom, radiator and double glazed window to side.
Bathroom
Tastefully presented modern bathroom suite fitted with four piece suite consisting of bath, shower cubicle, WC and wash hand basin.
First Floor
A pull down loft ladder provides access into the two attic rooms.
Attic Room / Study 14' 11'' x 9' 11'' (4.54m x 3.02m)
Having been fully boarded and carpeted, this attic room has the benefit of a double glazed window to side and a range of built in storage units.
Attic Room
This large attic room provides the perfect storage space.
Outside
Standing on a slightly elevated corner plot, the detached bungalow offers off road parking for 4 cars, a wraparound garden and a detached garage (5.1m x 3.1m) with electric door.
Tenure
We have been advised that the property is held on a freehold basis.
Material Information
Since September 2024 Gwynedd Council have introduced an Article 4 directive so, if you're planning to use this property as a holiday home or for holiday lettings, you may need to apply for planning permission to change its use. (Note: Currently, this is for Gwynedd Council area only)

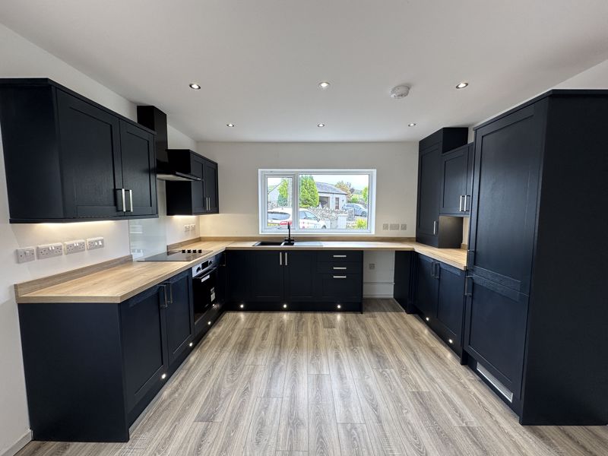
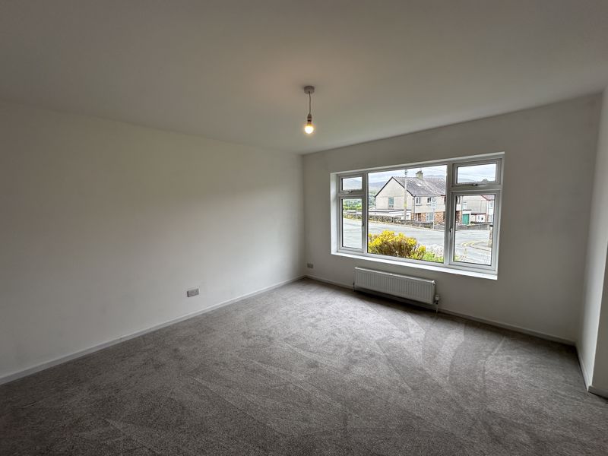
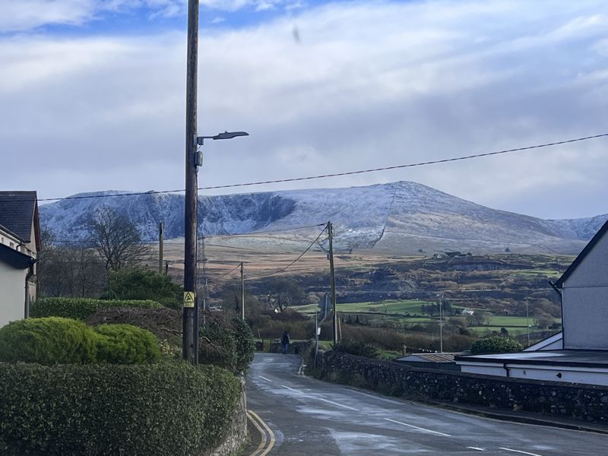
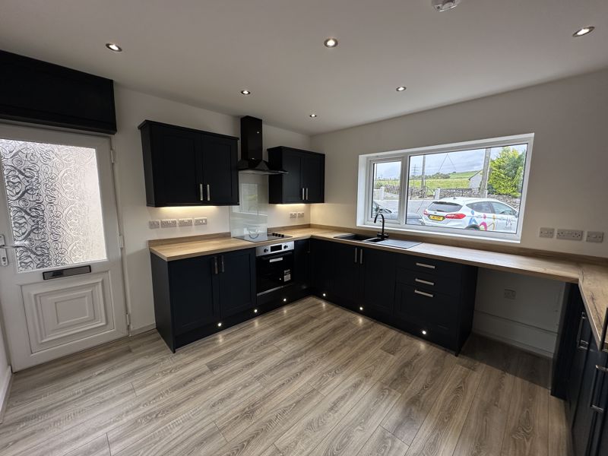
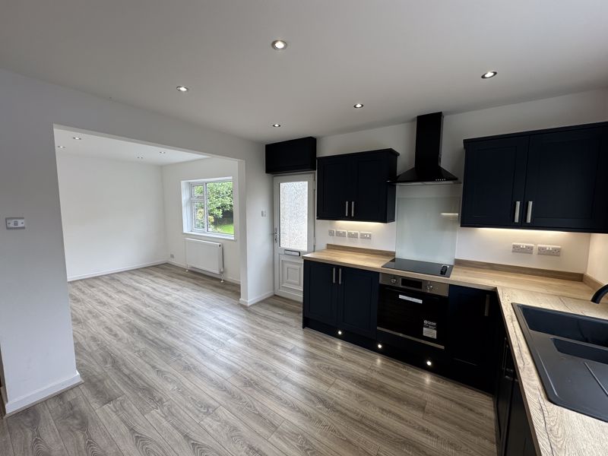
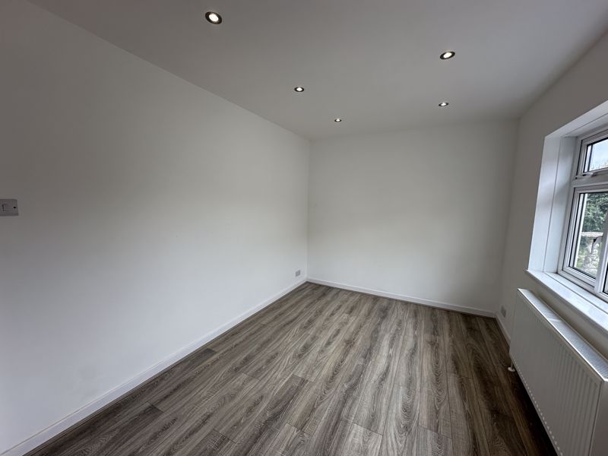
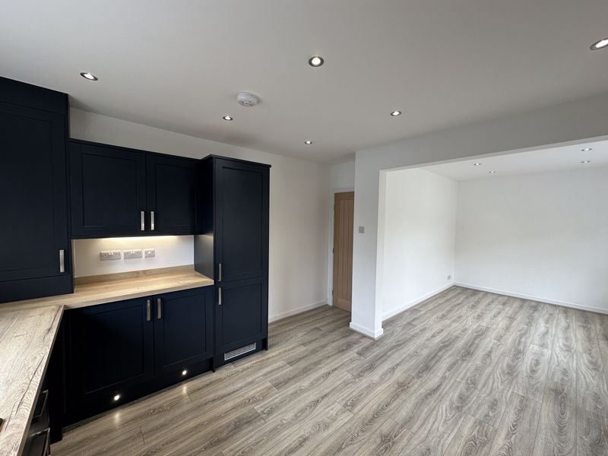
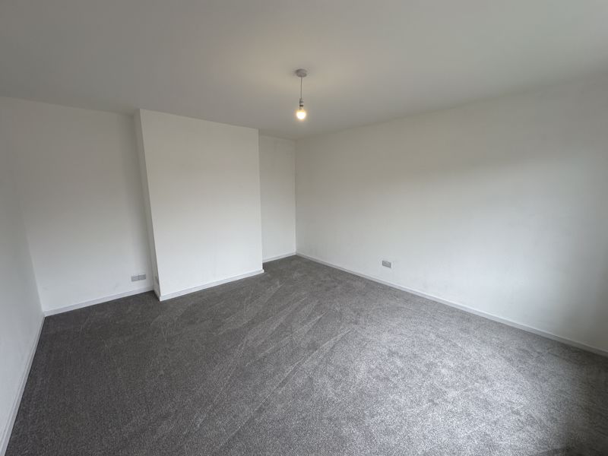
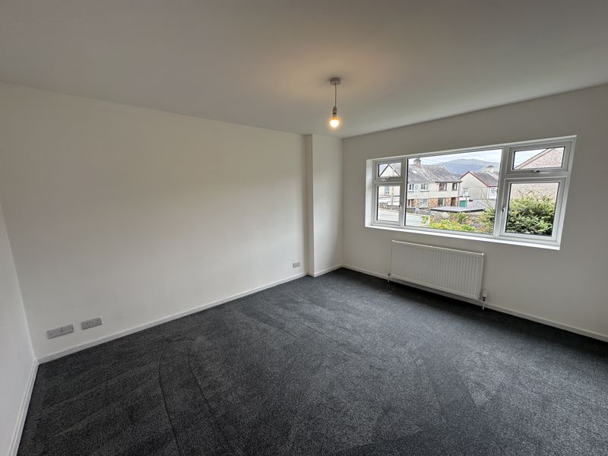
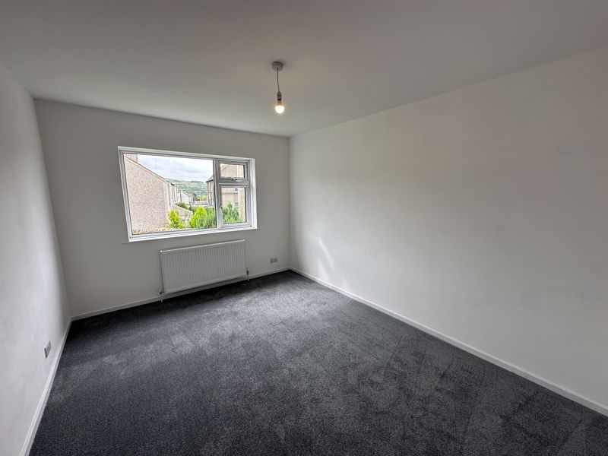
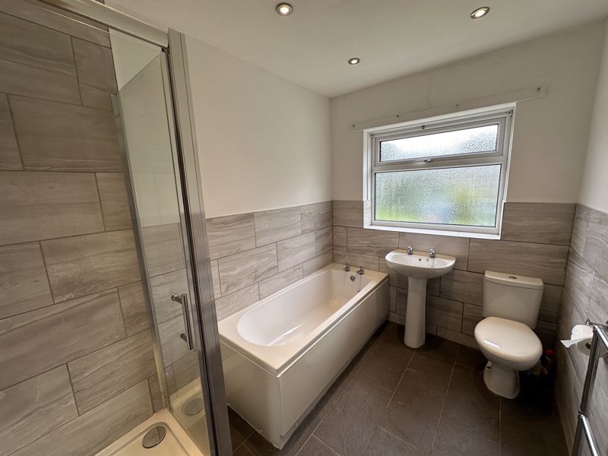
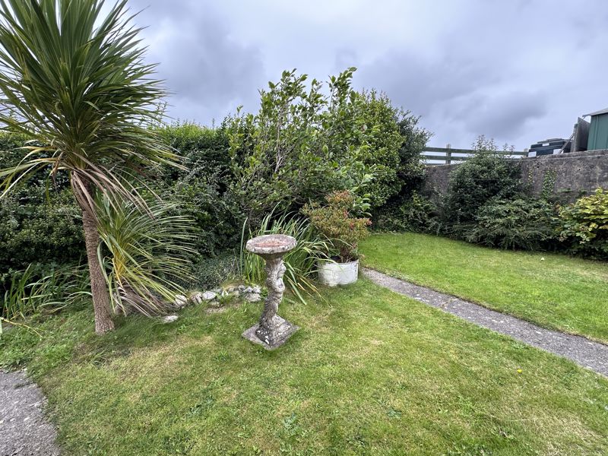
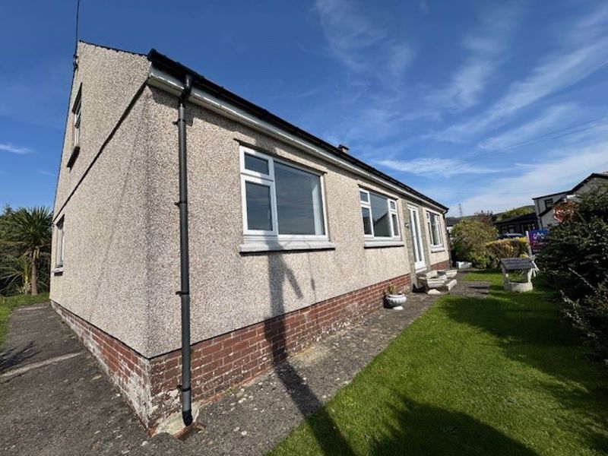
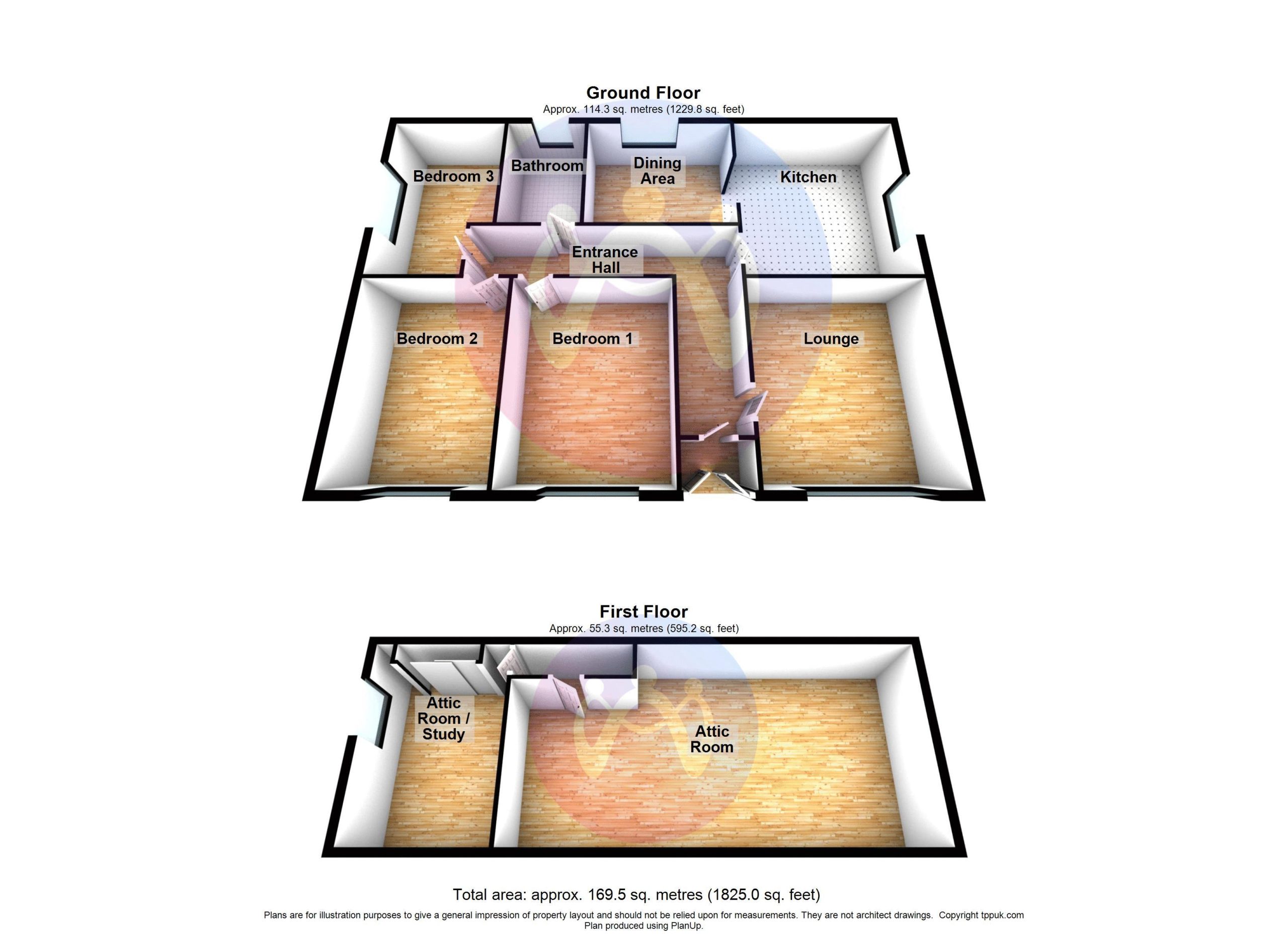
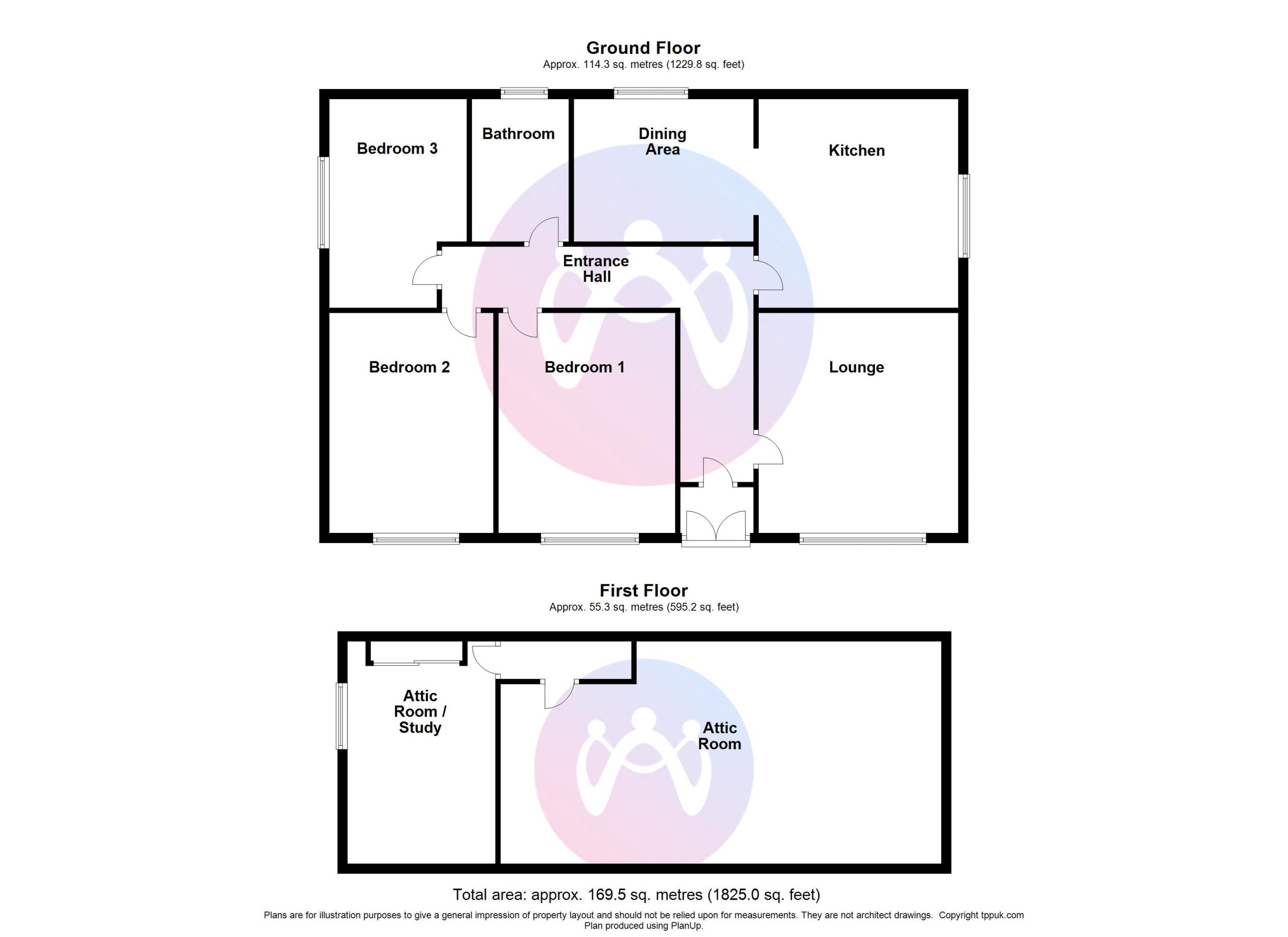














3 Bed Detached For Sale
An exceptionally well presented bungalow that’s just undergone a major renovation and modernisation project to an extremely high standard. Occupying an elevated corner plot with wrap around garden and garage, this detached property would make a perfect home for someone looking to downsize or equally suitable as a family home.
Ground Floor
Entrance Vestibule
Initial ground floor entrance porch before entering into the main accommodation.
Entrance Hall
Welcoming entrance hall providing access into the ground floor rooms. Recently fitted flooring and new internal doors throughout. From the entrance hall a pull down loft ladder provides access to two useful attic rooms above.
Lounge 14' 9'' x 13' 5'' (4.49m x 4.09m)
A spacious reception room having been recently decorated and freshly carpeted. Large double glazed window to the front provides a pleasant outlook.
Kitchen 14' 0'' x 13' 5'' (4.26m x 4.09m)
A fantastic modern kitchen which has been fitted with a matching range of base and eye level units with worktop space over the units. The kitchens well equipped with built in fridge/freezer, cooker with hob and extractor fan as well as a a space with plumbing for either washing machine or dishwasher. A large opening from the kitchen naturally flows into:
Dining Area 12' 1'' x 13' 5'' (3.68m x 4.09m)
A useful additional reception room which would make a suitable dining room or equally suitable as a second sitting room or play room depending on the requirements of the occupier. Double glazed window overlooks the garden.
Bedroom 1 14' 9'' x 11' 10'' (4.49m x 3.60m)
Spacious double bedroom, double glazed window and radiator to front.
Bedroom 2 14' 9'' x 11' 0'' (4.49m x 3.35m)
Second sizeable double bedroom, double glazed window and radiator to front.
Bedroom 3 14' 0'' x 9' 3'' (4.26m x 2.82m)
Sizeable double bedroom, radiator and double glazed window to side.
Bathroom
Tastefully presented modern bathroom suite fitted with four piece suite consisting of bath, shower cubicle, WC and wash hand basin.
First Floor
A pull down loft ladder provides access into the two attic rooms.
Attic Room / Study 14' 11'' x 9' 11'' (4.54m x 3.02m)
Having been fully boarded and carpeted, this attic room has the benefit of a double glazed window to side and a range of built in storage units.
Attic Room
This large attic room provides the perfect storage space.
Outside
Standing on a slightly elevated corner plot, the detached bungalow offers off road parking for 4 cars, a wraparound garden and a detached garage (5.1m x 3.1m) with electric door.
Tenure
We have been advised that the property is held on a freehold basis.
Material Information
Since September 2024 Gwynedd Council have introduced an Article 4 directive so, if you're planning to use this property as a holiday home or for holiday lettings, you may need to apply for planning permission to change its use. (Note: Currently, this is for Gwynedd Council area only)
"*" indicates required fields
"*" indicates required fields
"*" indicates required fields