** NO CHAIN ** Sitting on a larger than average corner plot is this semi-detached family house. Being situated within easy reach of the village centre, the property provides spacious accommodation, having four bedrooms, two reception rooms, bathroom, shower room and fitted kitchen. An added benefit is off road parking, which is sure to appeal to many and countryside views from the front of the property.
This well presented semi detached house is in the village of Penygroes which offers a range of local amenities including primary and secondary schools, leisure facilities and a good variety of village stores and businesses. The village is within convenient travelling distance to the Caernarfon town centre, some 8 miles distant and also perfectly placed for access to the stunning Snowdonia National Park, with Snowdon being particularly accessible via the picturesque Nantlle Valley. The beautiful coastline can also be easily reached from the locality including the larger city of Bangor with its associated university and further education facilities.
On entering the village of Penygroes from the Caernarfon direction turn left at the crossroads in the square and continue up past the police station turning right towards Talysarn. As you leave the village turn right at the social club and the property will then be seen on the right hand side on the corner of Maes Dulyn estate
Ground Floor
Entrance Hall
With single radiator and dog leg staircase to first floor landing
Lounge 3.62 m x 2.6 m (11ft11 x 8ft6)
PVCu double glazed window to front having outlook towards the mountains, and single radiator.
Sitting Room 4.53 m x 3.62 m (14ft10 x 11ft11)
PVCu double glazed window to rear and double radiator. Feature modern floating fire to one wall.
Kitchen/Breakfast Room 3.57 m x 3.19m (11ft9 x 10ft6)
Matching range of base and eye level units with worktop space over and tiled walls to working surfaces. Fitted electric oven and built-in four ring gas hob with extractor hood over. Double glazed window to rear and double glazed rear door opening onto garden area, single radiator.
Shower Room
White three piece suite comprising shower cubicle, wash hand basin and WC. Double glazed window to side and single radiator
First Floor Landing
Door to
Bedroom 1 2.65m x 2.54m (8ft8 X 8ft4)
PVCu double glazed window to rear and single radiator.
Bedroom 2 3.71 m x 2.79m (12ft x 9ft2)
Double glazed window to rear and single radiator.
Bedroom 3 3.47 x 3.28 (11ft5 x 10ft9)
Double glazed window to front having outlook to mountains and single radiator.
Bedroom 4 2.94 m x 2.67 m (9ft8 x 8ft9)
Double glazed window to front with outlook to mountains and single radiator.
Family Bathroom
Three piece suite comprising panelled bath, wash hand basin and WC and single radiator
Outside
The property stands on a larger than normal corner plot with lawned garden areas to the front, side and rear. To the rear of the property is also a useful garden store/workshop. As the property stands on a larger than normal plot, off road parking is provided with potential for a garage `subject to the necessary consents
Tenure
We have been advised by the seller that the property is being offered on a Freehold basis.
Material Information
Since September 2024 Gwynedd Council have introduced an Article 4 directive so, if you're planning to use this property as a holiday home or for holiday lettings, you may need to apply for planning permission to change its use. (Note: Currently, this is for Gwynedd Council area only)
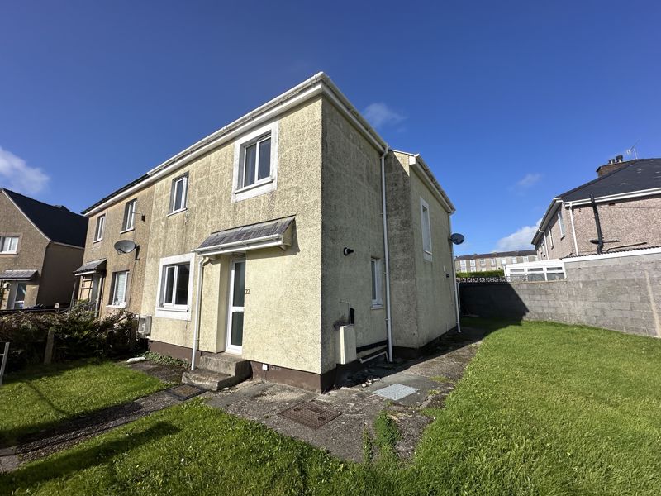
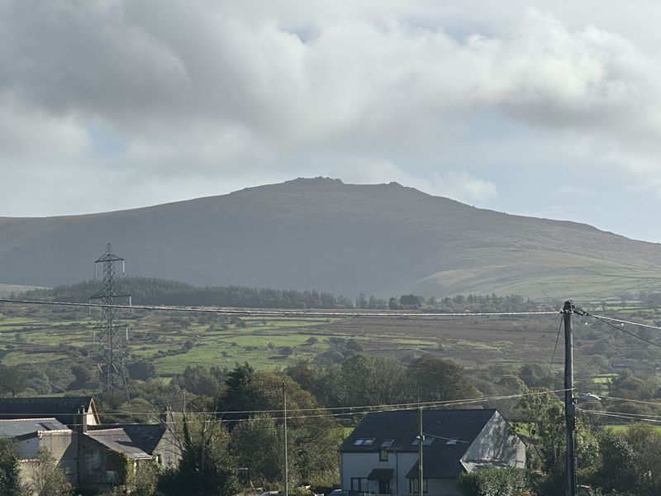
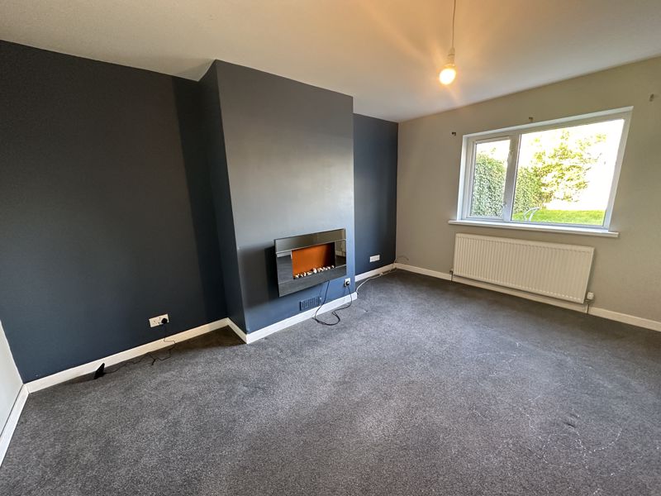
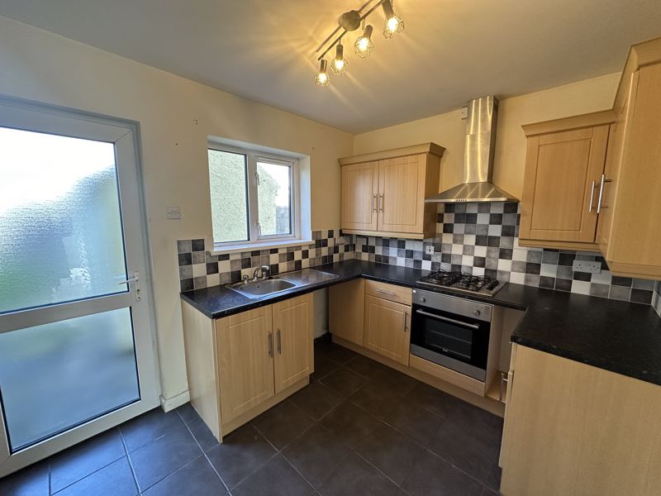
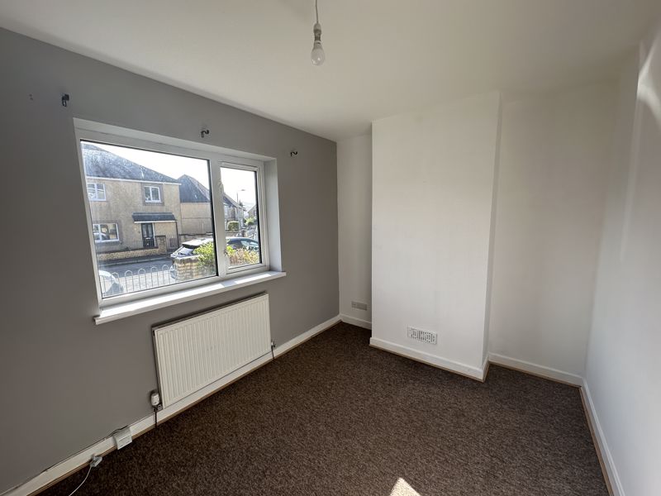
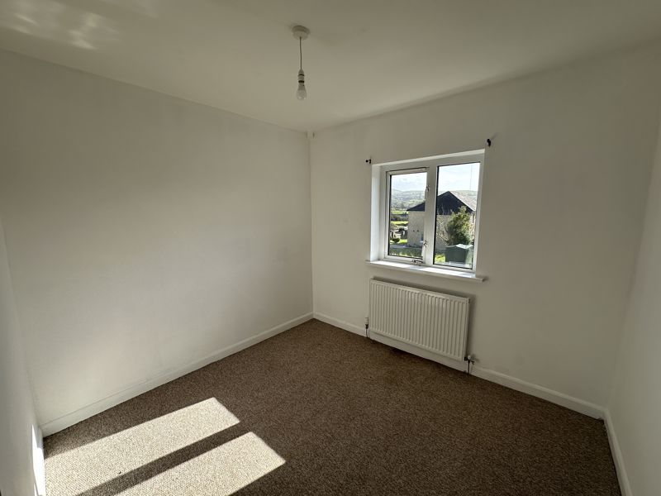
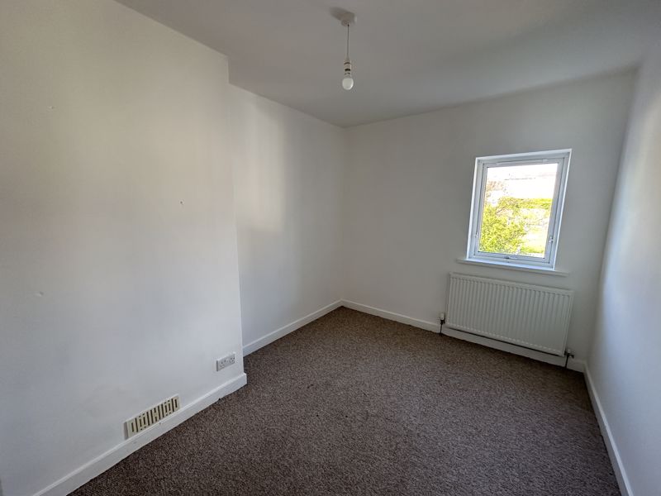
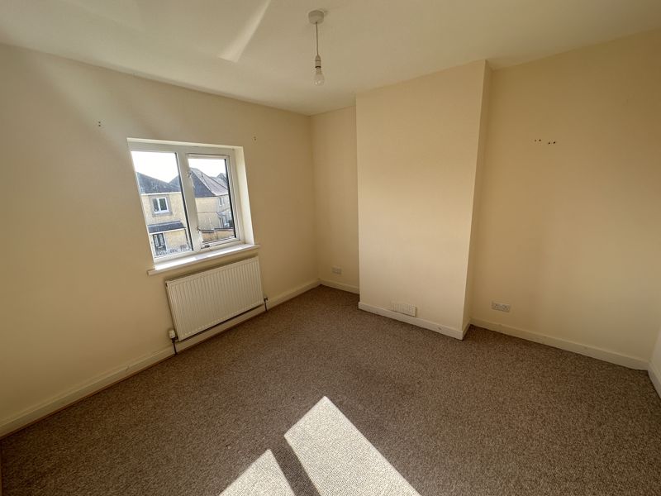
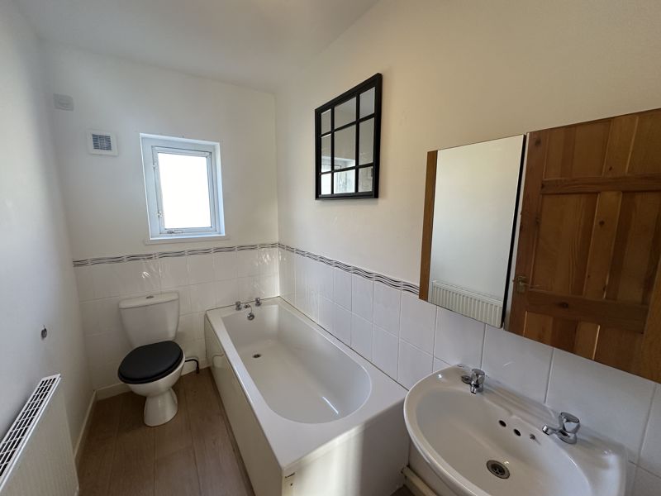
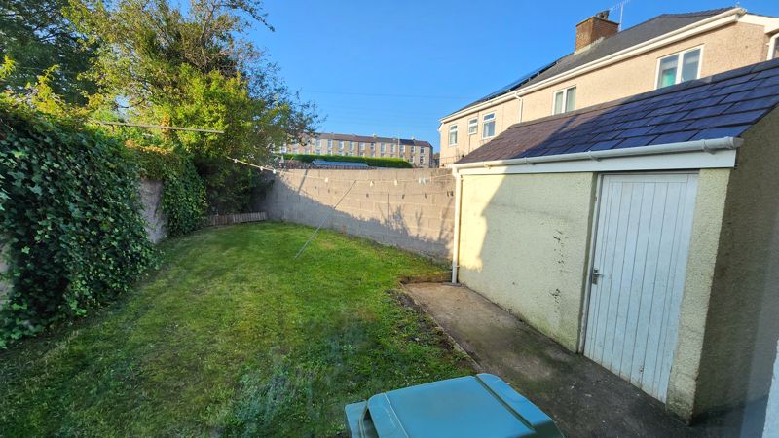
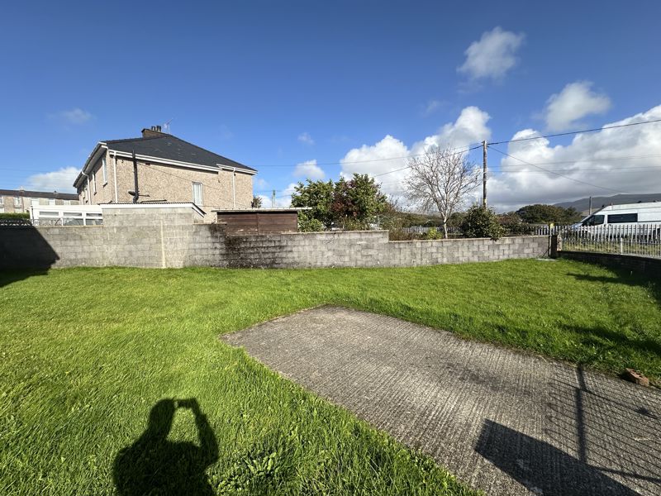
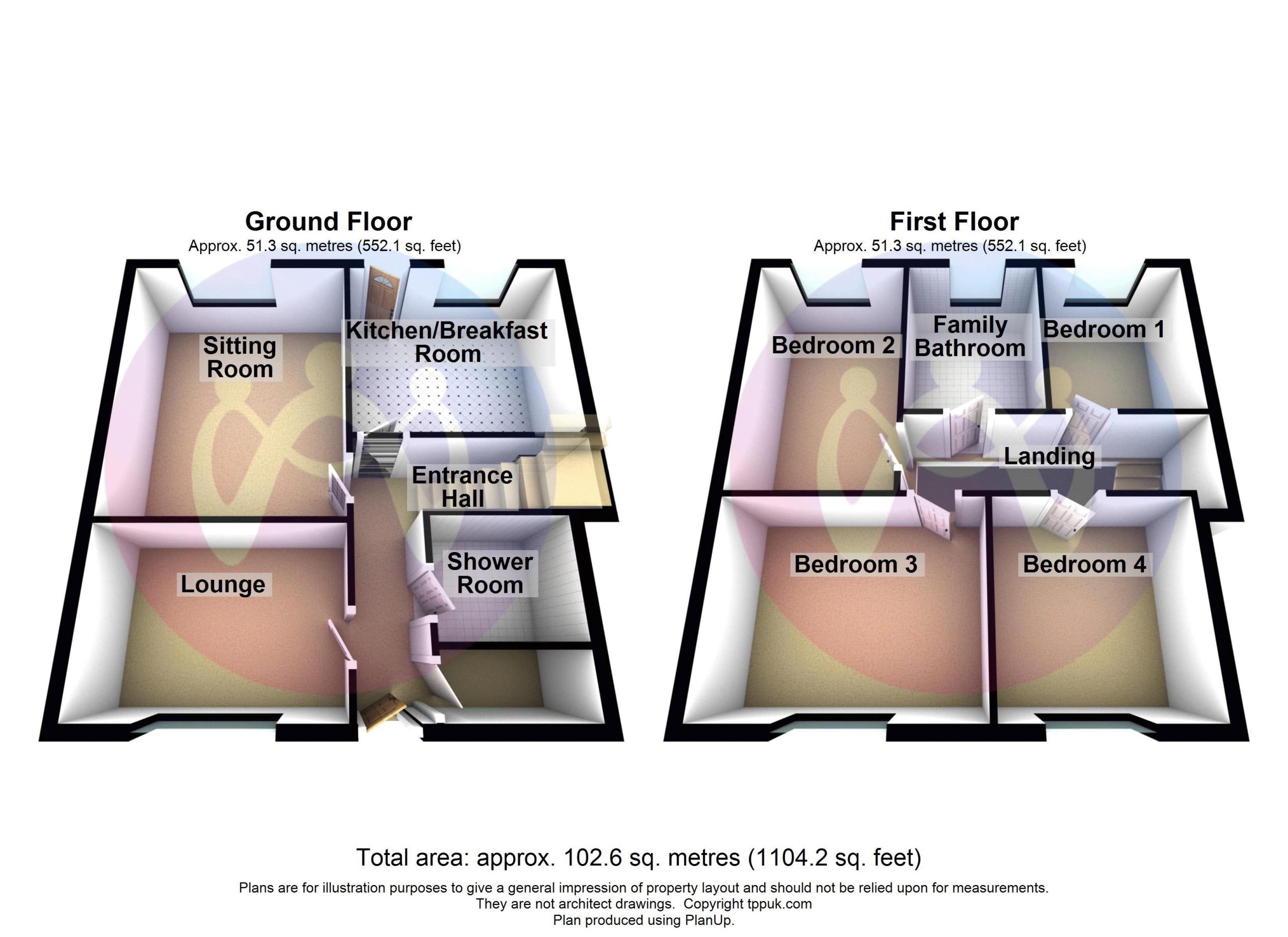
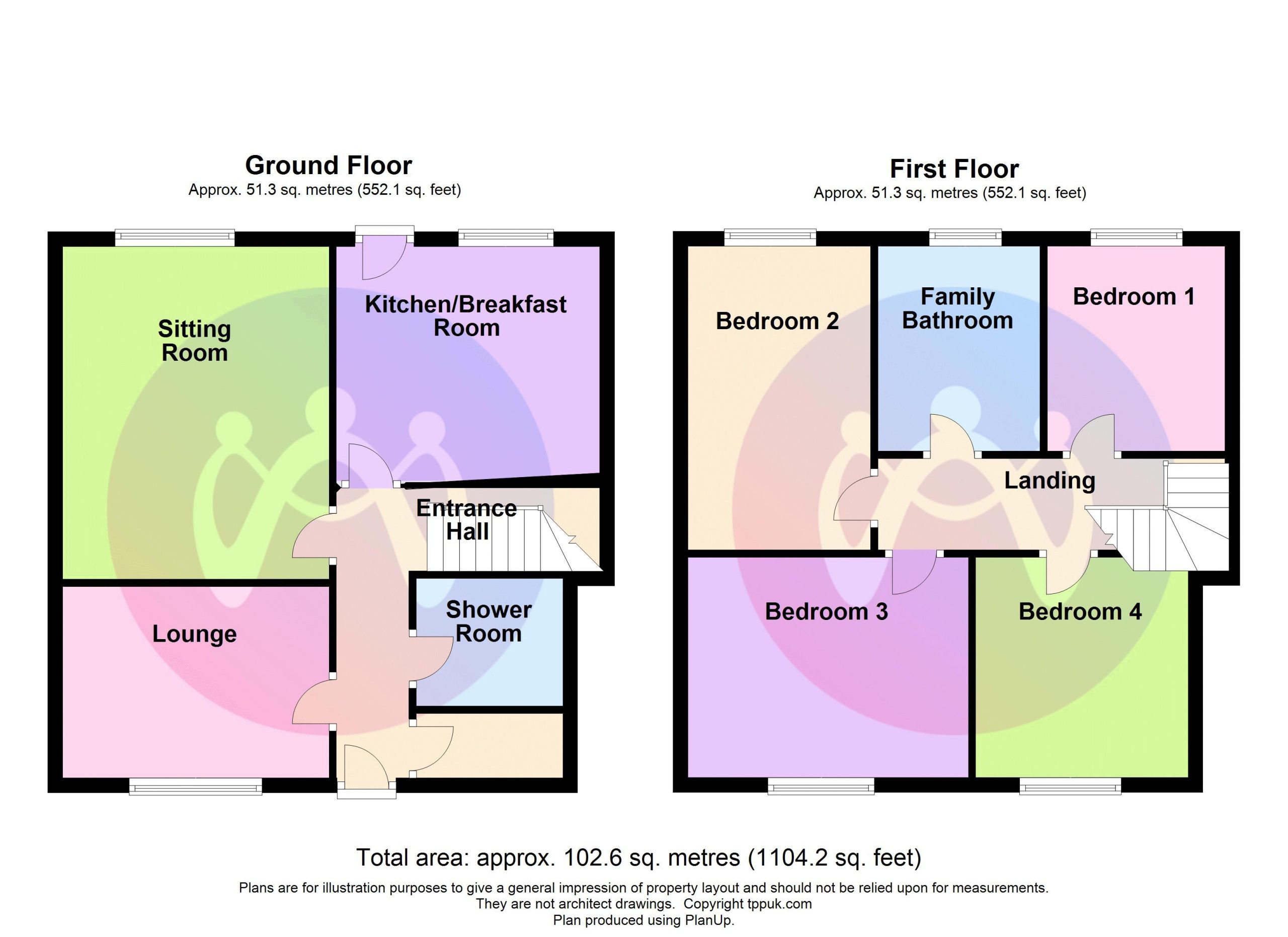











4 Bed Semi-Detached For Sale
** NO CHAIN ** Sitting on a larger than average corner plot is this semi-detached family house. Being situated within easy reach of the village centre, the property provides spacious accommodation, having four bedrooms, two reception rooms, bathroom, shower room and fitted kitchen. An added benefit is off road parking, which is sure to appeal to many and countryside views from the front of the property.
Ground Floor
Entrance Hall
With single radiator and dog leg staircase to first floor landing
Lounge 3.62 m x 2.6 m (11ft11 x 8ft6)
PVCu double glazed window to front having outlook towards the mountains, and single radiator.
Sitting Room 4.53 m x 3.62 m (14ft10 x 11ft11)
PVCu double glazed window to rear and double radiator. Feature modern floating fire to one wall.
Kitchen/Breakfast Room 3.57 m x 3.19m (11ft9 x 10ft6)
Matching range of base and eye level units with worktop space over and tiled walls to working surfaces. Fitted electric oven and built-in four ring gas hob with extractor hood over. Double glazed window to rear and double glazed rear door opening onto garden area, single radiator.
Shower Room
White three piece suite comprising shower cubicle, wash hand basin and WC. Double glazed window to side and single radiator
First Floor Landing
Door to
Bedroom 1 2.65m x 2.54m (8ft8 X 8ft4)
PVCu double glazed window to rear and single radiator.
Bedroom 2 3.71 m x 2.79m (12ft x 9ft2)
Double glazed window to rear and single radiator.
Bedroom 3 3.47 x 3.28 (11ft5 x 10ft9)
Double glazed window to front having outlook to mountains and single radiator.
Bedroom 4 2.94 m x 2.67 m (9ft8 x 8ft9)
Double glazed window to front with outlook to mountains and single radiator.
Family Bathroom
Three piece suite comprising panelled bath, wash hand basin and WC and single radiator
Outside
The property stands on a larger than normal corner plot with lawned garden areas to the front, side and rear. To the rear of the property is also a useful garden store/workshop. As the property stands on a larger than normal plot, off road parking is provided with potential for a garage `subject to the necessary consents
Tenure
We have been advised by the seller that the property is being offered on a Freehold basis.
Material Information
Since September 2024 Gwynedd Council have introduced an Article 4 directive so, if you're planning to use this property as a holiday home or for holiday lettings, you may need to apply for planning permission to change its use. (Note: Currently, this is for Gwynedd Council area only)
"*" yn dangos meysydd angenrheidiol
"*" yn dangos meysydd angenrheidiol
"*" yn dangos meysydd angenrheidiol