This family home has been impressively renovated in recent years by its current owner which has resulted into an attractive three bedroom property suitable for a variety of needs. Offering a ready to move into home, this property could make an ideal first time buy, family home, retirement or for those looking to downsize. Viewings are by appointment only, contact us today on 01248 355333. Situated in the village of Penygroes which offers a good range of amenities, primary and secondary school together with Leisure centre to name a few. The village has excellent road connections and is located some 7 miles or so away from the Historical Castle Town of Caernarfon which offers a range of amenities with the Port Town of Porthmadog being some 13 miles away which again offers a range of amenities. The property provides an impressive open plan kitchen/diner, lounge, two ground floor bedrooms, bathroom and converted attic room.
Situated in the village of Penygroes which offers a good range of amenities, primary and secondary school together with Leisure centre to name a few. The village has excellent road connections and is located some 7 miles or so away from the Historical Castle Town of Caernarfon which offers a range of amenities with the Port Town of Porthmadog being some 13 miles away which again offers a range of amenities. The property provides an impressive open plan kitchen/diner, lounge, two ground floor bedrooms, bathroom and converted attic room.
Proceed out of Caernarfon in the Porthmadog direction along the A487 and take the first exit into the village of Penygroes. As you entre the village you will see a 30mph sign, the property will be shortly after on the left-hand side.
Ground Floor
Entrance Vestibule
uPVC glazed obscure door, UPVC obscure double glazed window to front, door to:
Entrance Hall
Radiator, door to:
Bedroom 1 11' 10'' x 8' 10'' (3.60m x 2.69m) Maximum Dimensions
UPVC double glazed bay window to front, radiator.
Bathroom
Fitted with three piece suite comprising bath, pedestal wash hand basin and WC. uPVC obscure double glazed windows to side and rear. Heated towel rail.
Inner Hallway
Stairs to the first floor.
Bedroom 2 11' 9'' x 8' 10'' (3.58m x 2.69m) Maximum Dimensions
UPVC double glazed bay window to front, fireplace, radiator.
Lounge 11' 10'' x 11' 9'' (3.60m x 3.58m) Maximum Dimensions
UPVC double glazed window to side, fireplace with wood burning stove, radiator.
Kitchen/Dining Room 19' 11'' x 14' 10'' (6.07m x 4.52m) Maximum Dimensions
Fitted with a matching range of base and eye level units with worktop space over, sink unit with mixer tap, integrated fridge/freezer and dishwasher, built-in washing machine, built-in gas oven, built-in microwave and built-in five ring gas hob with extractor hood over. uPVC double glazed window to side and rear, two radiators, uPVC double glazed double door to side and door to:
Utility
UPVC obscure double glazed window to side.
Attic Bedroom 21' 11'' x 9' 5'' (6.68m x 2.87m)
A staircase from the ground floor proceeds to the recently converted attic bedroom. The spacious bedroom has ample space for a double bed as well as a range of storage furniture. An opening proceeds into:
En-Suite Shower Room
Fitted with a shower cubicle, WC and wash hand basin.
Outside
The property benefits from off road parking to the front, with an enclosed front garden providing space for families, friends and pets to enjoy. This home also benefits from side access with leads to the rear and access to the dining room/kitchen and store room.
Tenure
We have been advised by the seller that the property is being offered on a Freehold basis.
Material Information
Since September 2024 Gwynedd Council have introduced an Article 4 directive so, if you're planning to use this property as a holiday home or for holiday lettings, you may need to apply for planning permission to change its use. (Note: Currently, this is for Gwynedd Council area only)
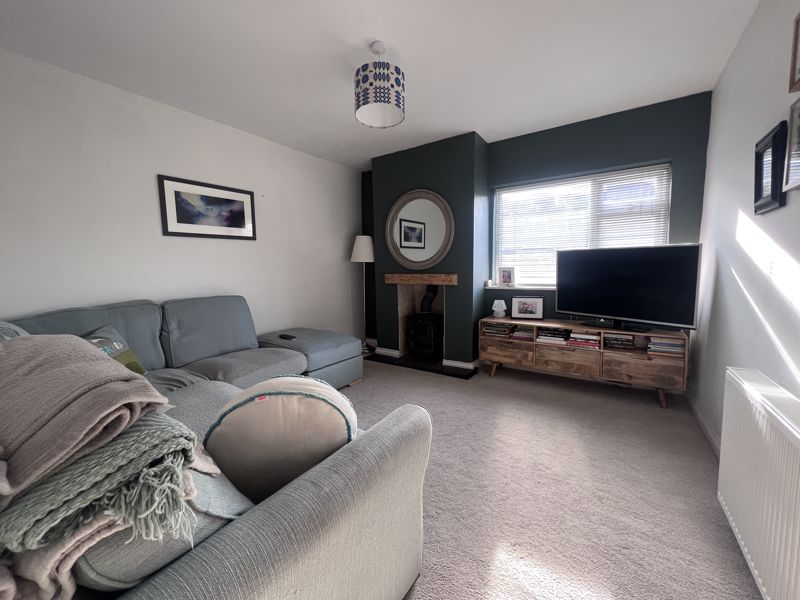


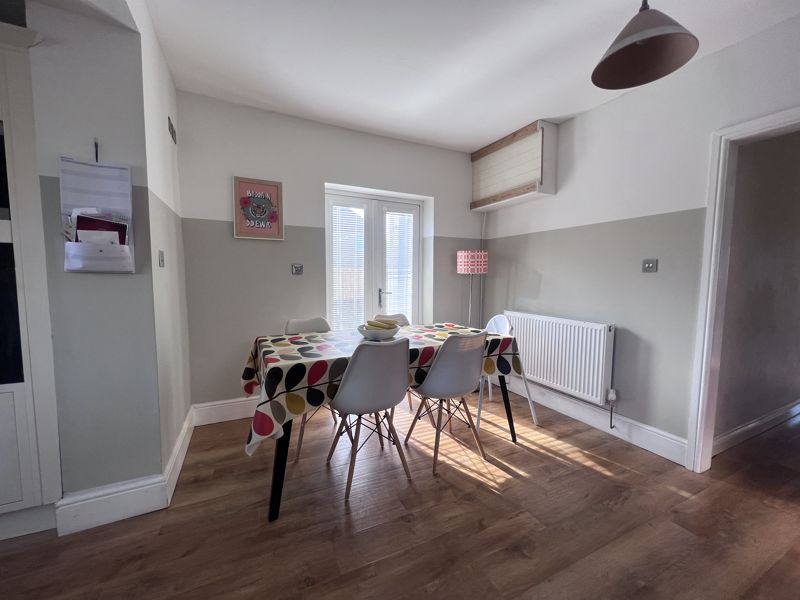
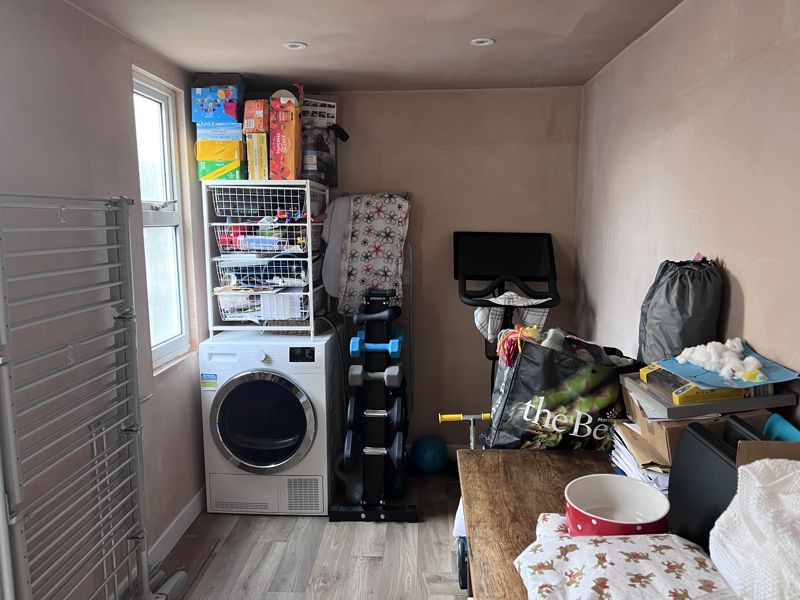

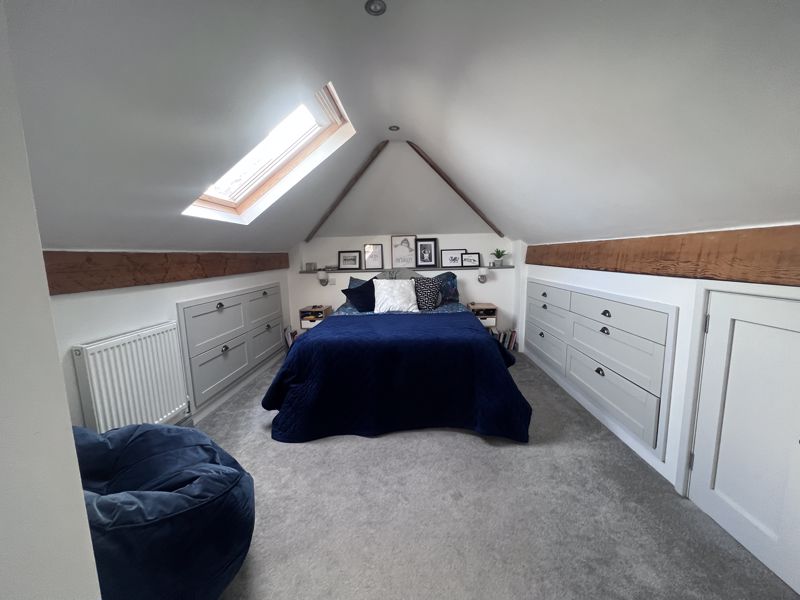

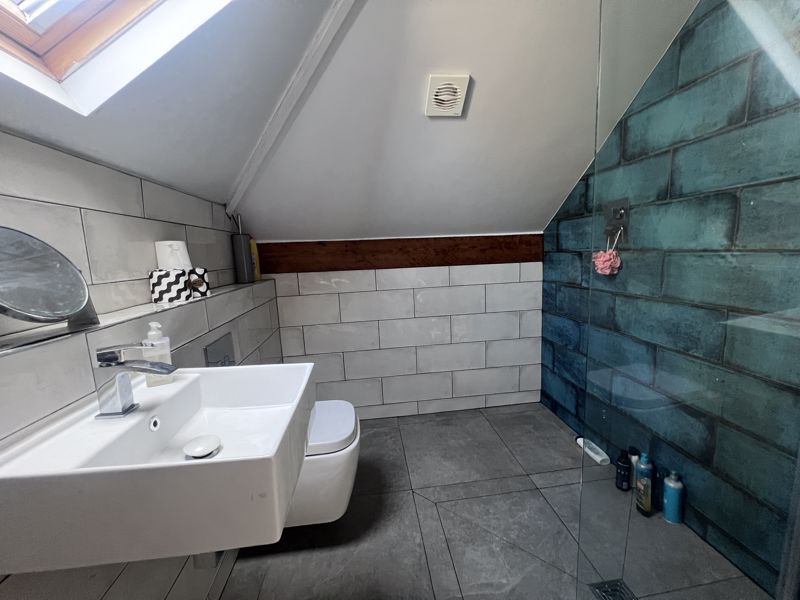
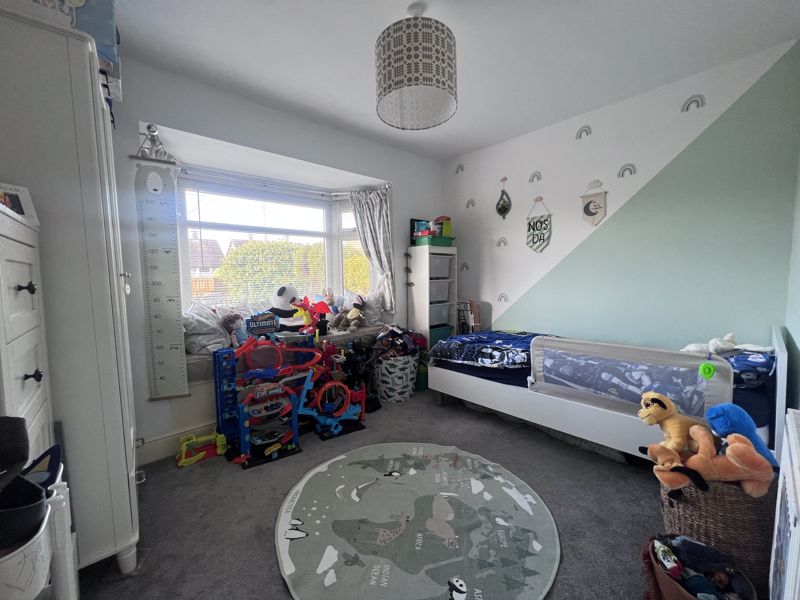
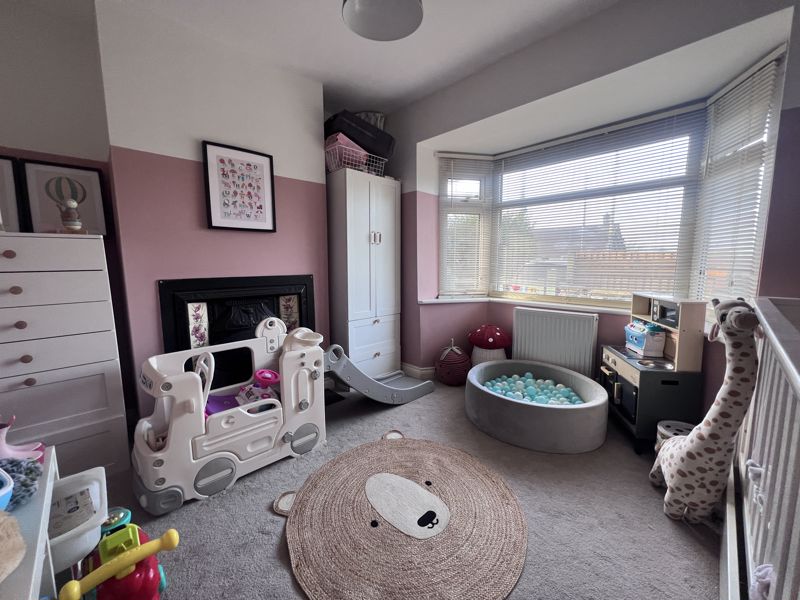

















3 Bed Detached For Sale
This family home has been impressively renovated in recent years by its current owner which has resulted into an attractive three bedroom property suitable for a variety of needs. Offering a ready to move into home, this property could make an ideal first time buy, family home, retirement or for those looking to downsize. Viewings are by appointment only, contact us today on 01248 355333.
Ground Floor
Entrance Vestibule
uPVC glazed obscure door, UPVC obscure double glazed window to front, door to:
Entrance Hall
Radiator, door to:
Bedroom 1 11' 10'' x 8' 10'' (3.60m x 2.69m) Maximum Dimensions
UPVC double glazed bay window to front, radiator.
Bathroom
Fitted with three piece suite comprising bath, pedestal wash hand basin and WC. uPVC obscure double glazed windows to side and rear. Heated towel rail.
Inner Hallway
Stairs to the first floor.
Bedroom 2 11' 9'' x 8' 10'' (3.58m x 2.69m) Maximum Dimensions
UPVC double glazed bay window to front, fireplace, radiator.
Lounge 11' 10'' x 11' 9'' (3.60m x 3.58m) Maximum Dimensions
UPVC double glazed window to side, fireplace with wood burning stove, radiator.
Kitchen/Dining Room 19' 11'' x 14' 10'' (6.07m x 4.52m) Maximum Dimensions
Fitted with a matching range of base and eye level units with worktop space over, sink unit with mixer tap, integrated fridge/freezer and dishwasher, built-in washing machine, built-in gas oven, built-in microwave and built-in five ring gas hob with extractor hood over. uPVC double glazed window to side and rear, two radiators, uPVC double glazed double door to side and door to:
Utility
UPVC obscure double glazed window to side.
Attic Bedroom 21' 11'' x 9' 5'' (6.68m x 2.87m)
A staircase from the ground floor proceeds to the recently converted attic bedroom. The spacious bedroom has ample space for a double bed as well as a range of storage furniture. An opening proceeds into:
En-Suite Shower Room
Fitted with a shower cubicle, WC and wash hand basin.
Outside
The property benefits from off road parking to the front, with an enclosed front garden providing space for families, friends and pets to enjoy. This home also benefits from side access with leads to the rear and access to the dining room/kitchen and store room.
Tenure
We have been advised by the seller that the property is being offered on a Freehold basis.
Material Information
Since September 2024 Gwynedd Council have introduced an Article 4 directive so, if you're planning to use this property as a holiday home or for holiday lettings, you may need to apply for planning permission to change its use. (Note: Currently, this is for Gwynedd Council area only)
"*" indicates required fields
"*" indicates required fields
"*" indicates required fields