This stunning four-bedroom detached house offers captivating sea views and a beautifully landscaped garden. With a garage and off-road parking, it combines modern living with practicality, providing an idyllic coastal retreat in the charming town of Amlwch
Discover this enchanting four-bedroom detached house, perfectly positioned to capture breathtaking sea views and nestled within a beautifully landscaped garden. This property offers a harmonious blend of modern living and natural beauty, featuring a spacious open-plan kitchen dining room, ideal for family gatherings and entertaining guests. The kitchen is equipped with contemporary fittings, seamlessly flowing into the dining area, creating a welcoming and functional space. Additional conveniences include a utility room, a wet room, and a well-appointed bathroom, ensuring comfort and practicality for everyday living. With a garage and off-road parking, this home provides ample space for vehicles and storage, catering to all your needs.
Located in the charming town of Amlwch, this property offers a gateway to a wealth of local amenities and natural wonders. Amlwch is a vibrant community with a rich maritime history, offering shops, cafes, and local services to meet your daily needs. For those who love the outdoors, the area boasts stunning coastal walks, allowing you to explore the rugged beauty of the Anglesey coastline. Nearby, Parys Mountain presents a unique landscape with its colourful, lunar-like terrain, perfect for hiking and photography. Whether you're seeking a peaceful retreat or an active lifestyle, this property provides the perfect base to enjoy the best of both worlds. Embrace the tranquillity of coastal living while remaining connected to the vibrant community of Amlwch.
Ground Floor
Porch
Window to front and window to sideP
Hallway
Stairs with under-stairs storage. Radiator. Door to:
Wet Room
Three piece suite comprising shower, pedestal wash hand basin and WC. Window to side. Heated towel rail.
Kitchen/Dining Room 8.15m (26'9") x 3.89m (12'9") max dimensions
Fitted with a matching range of base and eye level units with worktop space over, 1+1/2 bowl sink, plumbing for dishwasher, space for fridge/freezer, built-in cooker. Window to side and window to front. Radiator.
Bedroom 3 4.16m (13'8") x 2.93m (9'7")
Window to side. Radiator.
Lounge 5.17m (17') x 5.13m (16'10") max dimensions
Window to side. Fireplace. Radiator. Sliding door.
Sitting Room 3.52m (11'7") x 2.93m (9'7")
Fireplace. Sliding door.
Utility Area 6.00m (19'8") x 1.61m (5'3") max dimensions
Fitted with a matching range of base units, stainless steel sink, plumbing for washing machine, space for tumble dryer. Window to front and window to rear. Radiator.
Garage 6.20m (20'4") x 2.80m (9'2")
Window to rear. Up and over door.
First Floor landing
Window to side. Door to airing cupboard.
Bathroom
Three piece suite comprising bath, pedestal wash hand basin and WC. Window to side. Radiator.
Bedroom 4 3.40m (11'2") x 2.97m (9'9")
Radiator. Sliding door to Storage cupboard.
Bedroom 1 5.13m (16'10") x 3.49m (11'5")
Radiator.
Bedroom 2 3.89m (12'9") x 3.34m (10'11")
Window to side. Radiator. Door to Storage cupboard.
.
.
Outside
To front of property: tarmac driveway. To the rear of the property: Enclosed garden comprising raised patio overlooking sea view, lawn area with interspersed mature planting and garden shed.


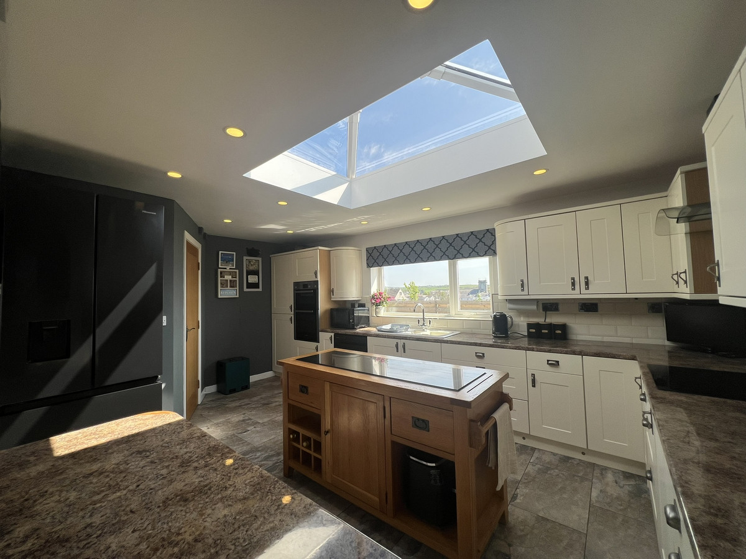
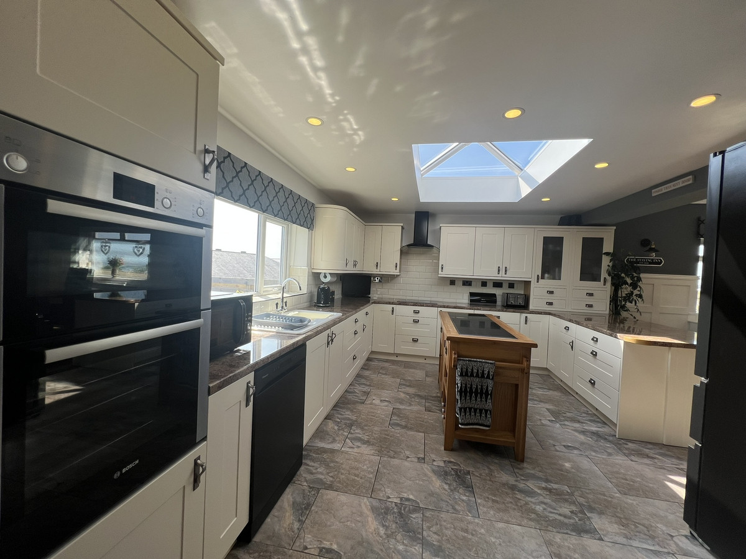
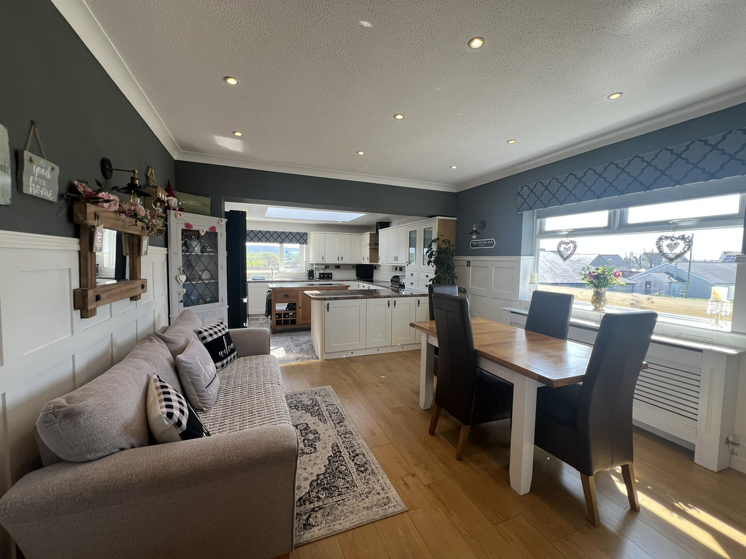


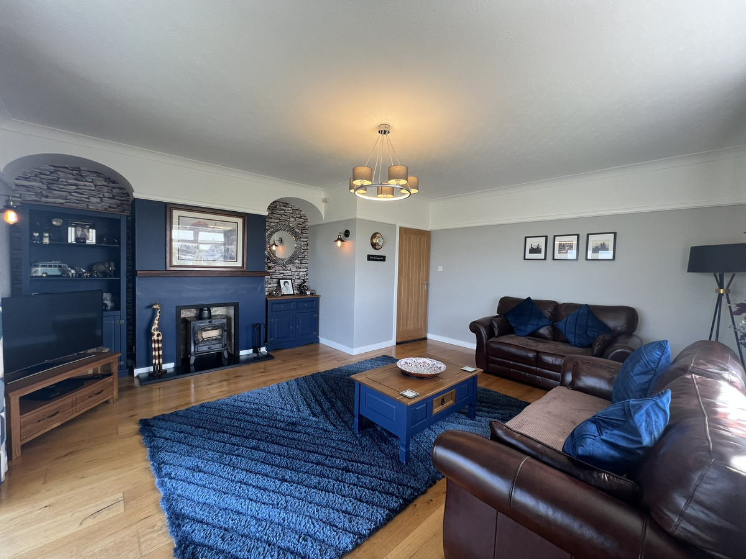
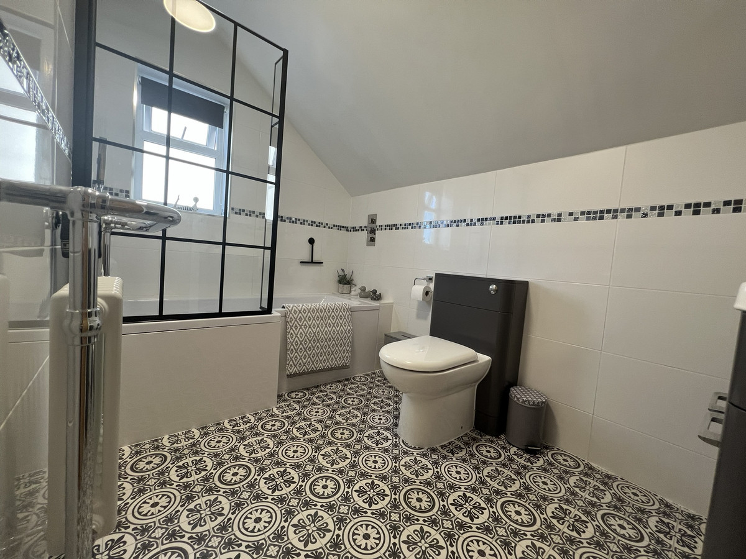



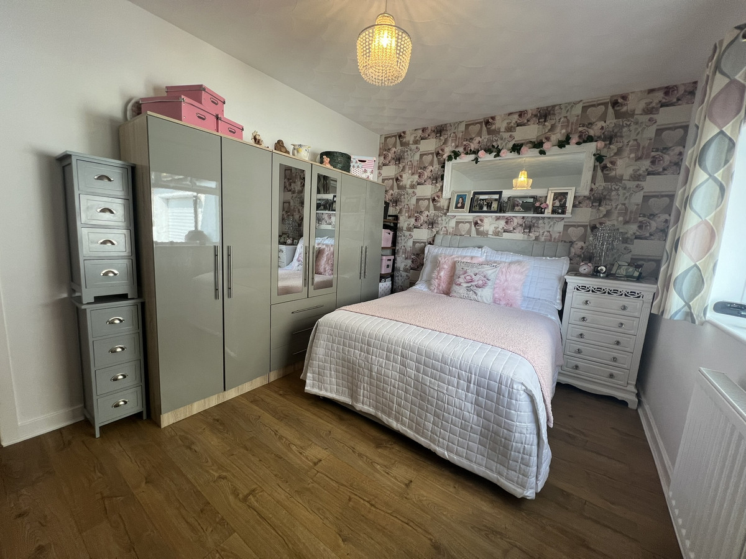


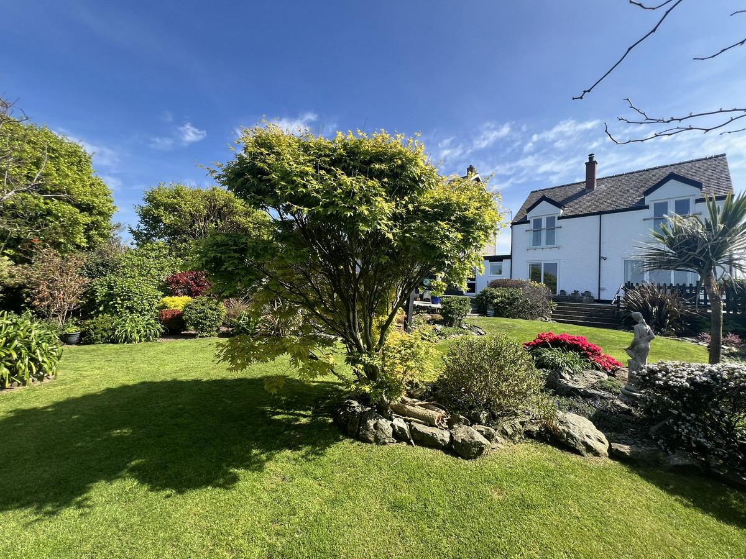
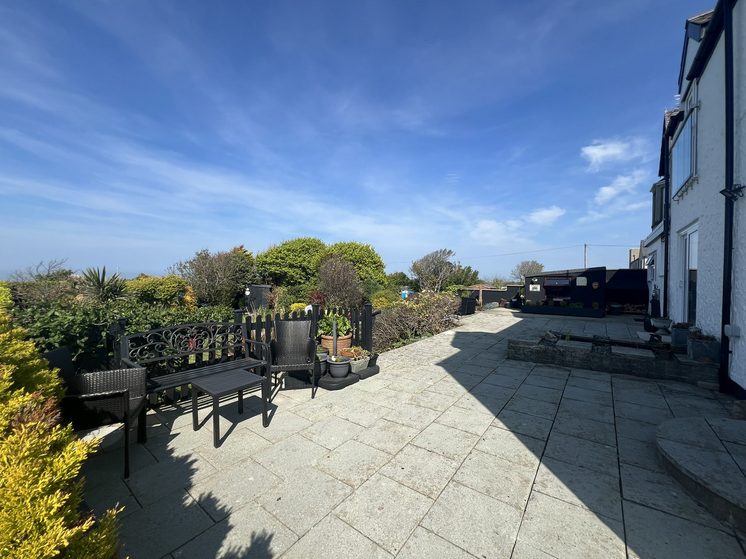
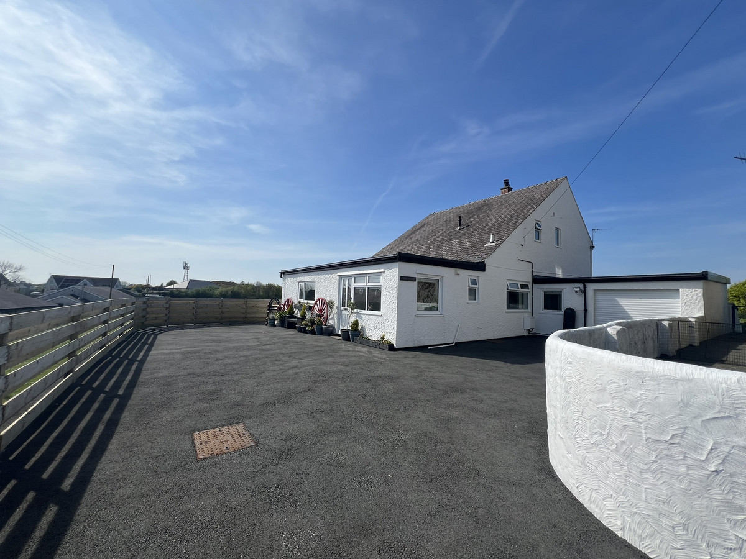

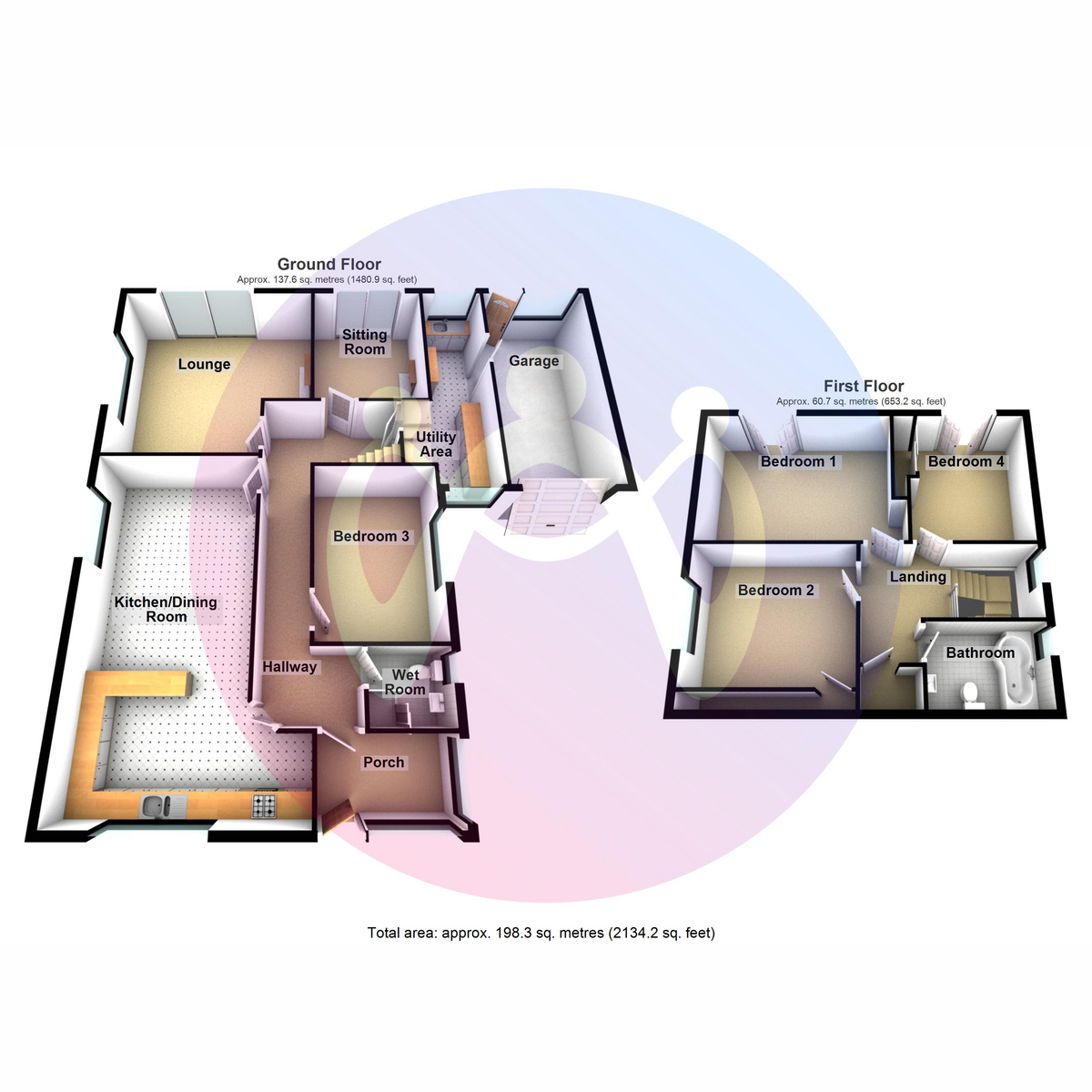


















4 Bed Detached house For Sale
This stunning four-bedroom detached house offers captivating sea views and a beautifully landscaped garden. With a garage and off-road parking, it combines modern living with practicality, providing an idyllic coastal retreat in the charming town of Amlwch
Discover this enchanting four-bedroom detached house, perfectly positioned to capture breathtaking sea views and nestled within a beautifully landscaped garden. This property offers a harmonious blend of modern living and natural beauty, featuring a spacious open-plan kitchen dining room, ideal for family gatherings and entertaining guests. The kitchen is equipped with contemporary fittings, seamlessly flowing into the dining area, creating a welcoming and functional space. Additional conveniences include a utility room, a wet room, and a well-appointed bathroom, ensuring comfort and practicality for everyday living. With a garage and off-road parking, this home provides ample space for vehicles and storage, catering to all your needs.
Located in the charming town of Amlwch, this property offers a gateway to a wealth of local amenities and natural wonders. Amlwch is a vibrant community with a rich maritime history, offering shops, cafes, and local services to meet your daily needs. For those who love the outdoors, the area boasts stunning coastal walks, allowing you to explore the rugged beauty of the Anglesey coastline. Nearby, Parys Mountain presents a unique landscape with its colourful, lunar-like terrain, perfect for hiking and photography. Whether you're seeking a peaceful retreat or an active lifestyle, this property provides the perfect base to enjoy the best of both worlds. Embrace the tranquillity of coastal living while remaining connected to the vibrant community of Amlwch.
Ground Floor
Porch
Window to front and window to sideP
Hallway
Stairs with under-stairs storage. Radiator. Door to:
Wet Room
Three piece suite comprising shower, pedestal wash hand basin and WC. Window to side. Heated towel rail.
Kitchen/Dining Room 8.15m (26'9") x 3.89m (12'9") max dimensions
Fitted with a matching range of base and eye level units with worktop space over, 1+1/2 bowl sink, plumbing for dishwasher, space for fridge/freezer, built-in cooker. Window to side and window to front. Radiator.
Bedroom 3 4.16m (13'8") x 2.93m (9'7")
Window to side. Radiator.
Lounge 5.17m (17') x 5.13m (16'10") max dimensions
Window to side. Fireplace. Radiator. Sliding door.
Sitting Room 3.52m (11'7") x 2.93m (9'7")
Fireplace. Sliding door.
Utility Area 6.00m (19'8") x 1.61m (5'3") max dimensions
Fitted with a matching range of base units, stainless steel sink, plumbing for washing machine, space for tumble dryer. Window to front and window to rear. Radiator.
Garage 6.20m (20'4") x 2.80m (9'2")
Window to rear. Up and over door.
First Floor landing
Window to side. Door to airing cupboard.
Bathroom
Three piece suite comprising bath, pedestal wash hand basin and WC. Window to side. Radiator.
Bedroom 4 3.40m (11'2") x 2.97m (9'9")
Radiator. Sliding door to Storage cupboard.
Bedroom 1 5.13m (16'10") x 3.49m (11'5")
Radiator.
Bedroom 2 3.89m (12'9") x 3.34m (10'11")
Window to side. Radiator. Door to Storage cupboard.
.
.
Outside
To front of property: tarmac driveway. To the rear of the property: Enclosed garden comprising raised patio overlooking sea view, lawn area with interspersed mature planting and garden shed.
"*" indicates required fields
"*" indicates required fields
"*" indicates required fields