Charming Coastal Retreat in Pentraeth Nestled in the heart of the picturesque village of Pentraeth, this detached 2/3 bedroom home offers a delightful blend of comfort and convenience. With one bedroom currently serving as a dining room, the property showcases flexible living at its finest. Set within a generous plot, it boasts off-street parking, ensuring ease of access for residents and guests alike. The home is surrounded by established gardens, providing a serene escape with lush greenery to the rear and alongside the driveway. These outdoor spaces offer the perfect backdrop for leisurely afternoons or weekend gatherings, making it a haven for garden enthusiasts and those who cherish outdoor living. Inside, the property is impeccably finished, offering spacious accommodation that caters to modern lifestyles. The inclusion of a detached garage and storage shed adds to the practicality, providing ample space for vehicles, hobbies, or additional storage needs.
Pentraeth itself is a vibrant village, rich in local amenities. Residents can enjoy a selection of eateries and pubs, ideal for socialising and dining out. The village also hosts a primary school and a shop with a post office, ensuring everyday essentials are within easy reach. For those who love the great outdoors, the rugged coastline and expansive beach are just a stone's throw away, promising endless opportunities for exploration and relaxation. This home is more than just a place to live; it's a lifestyle choice, offering the perfect blend of village charm and coastal beauty.
From the Menai Bridge direction proceed towards Benllech/Amlwch along the A5025. Upon entering Pentraeth pass a garage then garden/storage centre on your left, continue up the hill and you will then see the Baby Bull public house on your right. Turn right into Gwel Y Don immediately after the Baby Bull and follow the road to the end and bear right. Continue around to the right and the propertty can be found second on the right. Alternatively from the Llangefni direction proceed to Pentraeth along the B5109 Talwrn road. When you reach the T-junction in the centre of Pentraeth, turn left for Benllech and follow the directions as above from the garden centre
Ground Floor
Entrance Hall
Storage cupboard. Window to front. Radiator. Stairs to first floor landing. Door to:
WC
With wash hand basin and WC. Window to side.
Dining Room / Bedroom Three 13' 0'' x 12' 8'' (3.96m x 3.85m) maximum dimensions
Window to front. Radiator.
Lounge 14' 1'' x 13' 7'' (4.29m x 4.14m)
Window to rear. Fireplace. Radiator. Door to:
Kitchen 14' 1'' x 8' 0'' (4.29m x 2.43m)
Fitted with a beautiful range of base and eye level units with contrasting worktop over. Built in double oven and hob. Integrated fridge/freezer. Window to side. Heated towel rail. Open plan to Conservatory and door to:
Rear Porch
Window to front and side. Door to rear.
Conservatory 8' 0'' x 7' 3'' (2.44m x 2.21m)
uPVC double glazed construction. Wall mounted electric convector heater.
First Floor Landing
Window to side. Door to storage cupboard. Door to:
Bedroom One 17' 2'' x 11' 5'' (5.24m x 3.49m) maximum dimensions
Window to side and rear. Window to rear. Radiator. Double door to storage cupboard.
Bedroom Two 13' 7'' x 9' 9'' (4.15m x 2.96m)
Window to front. Radiator.
Bathroom
Two windows to side. Radiator. Three piece suite comprising bath with shower over, pedestal wash hand basin and WC.

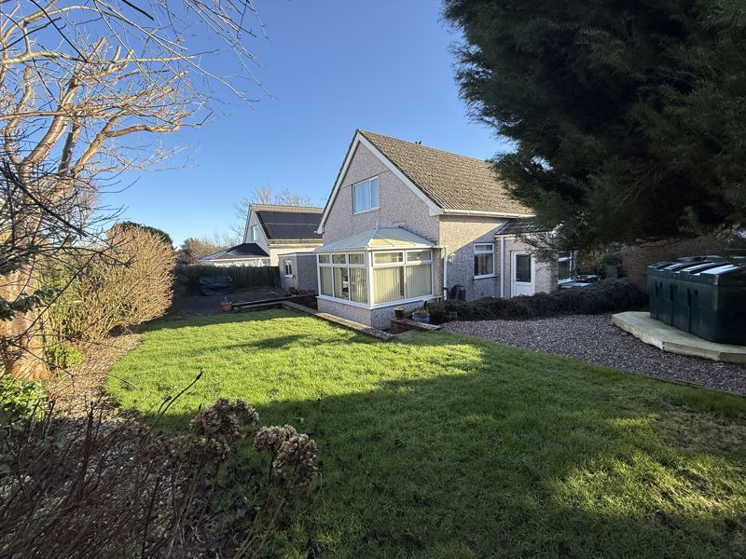
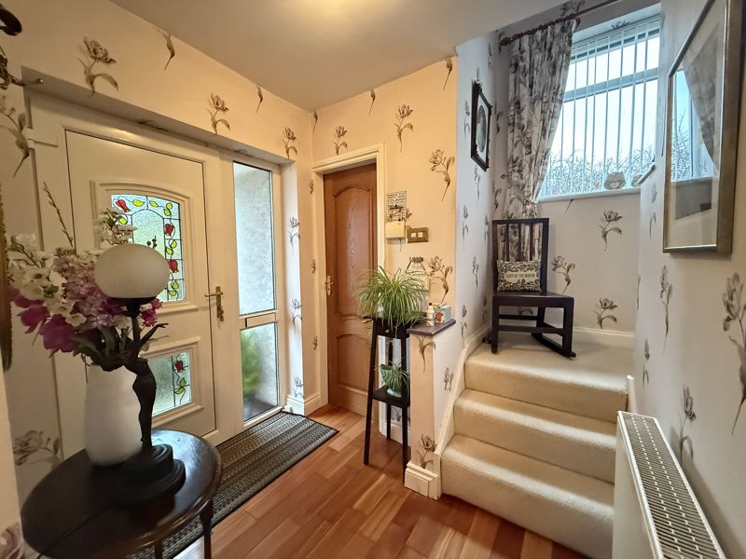
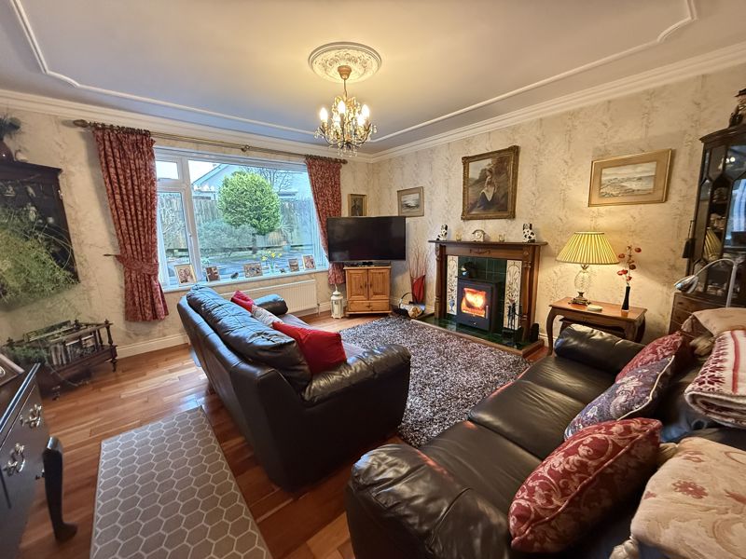

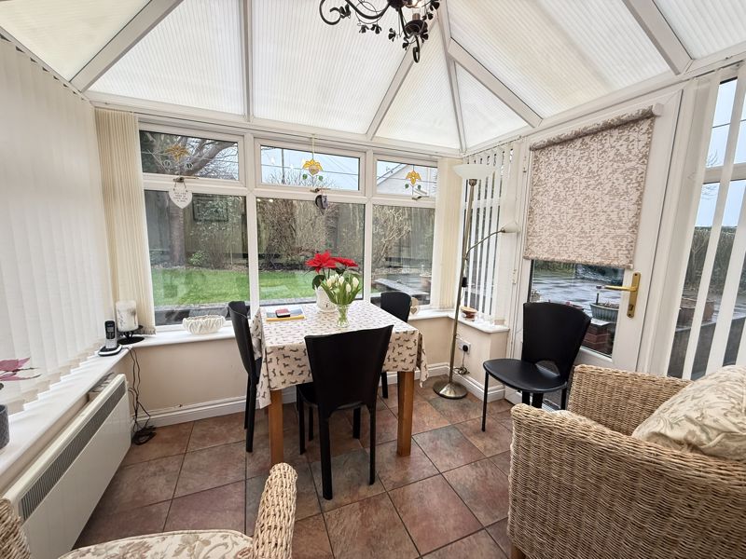
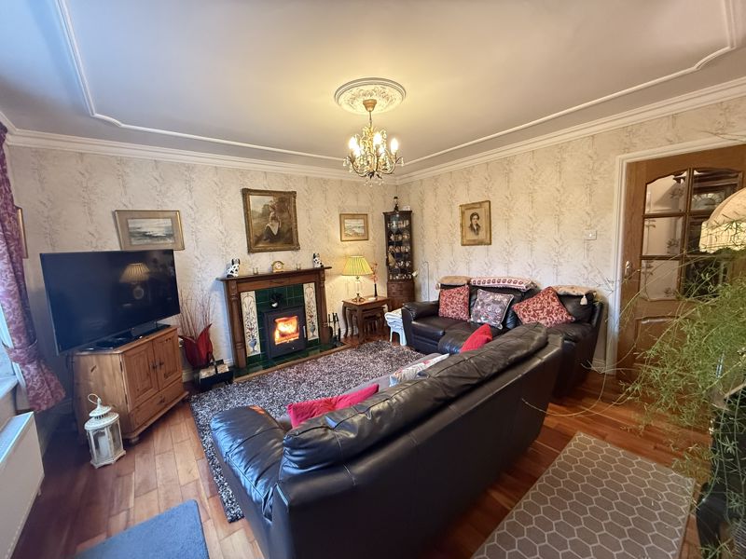
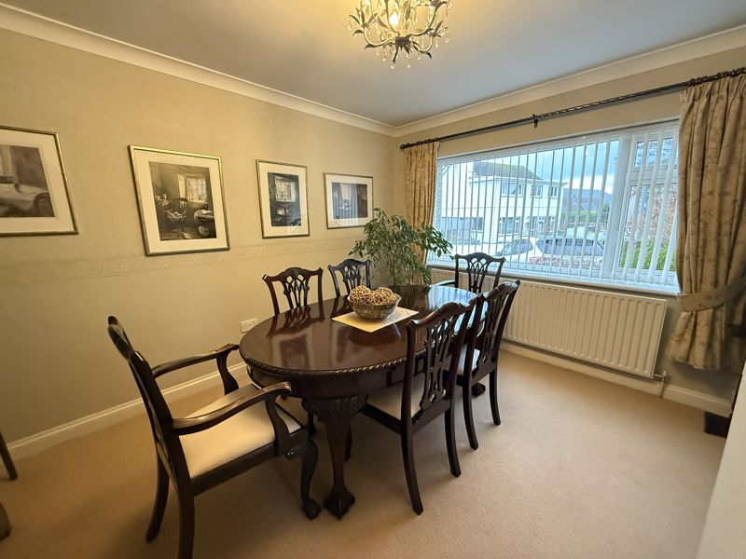

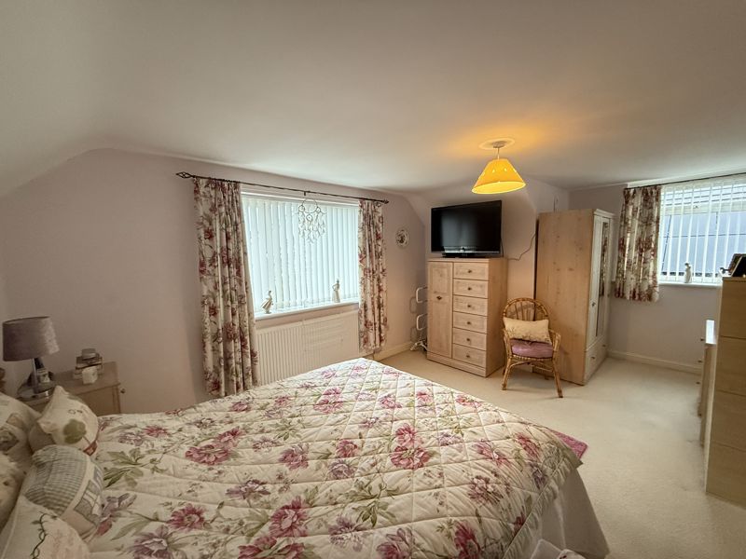


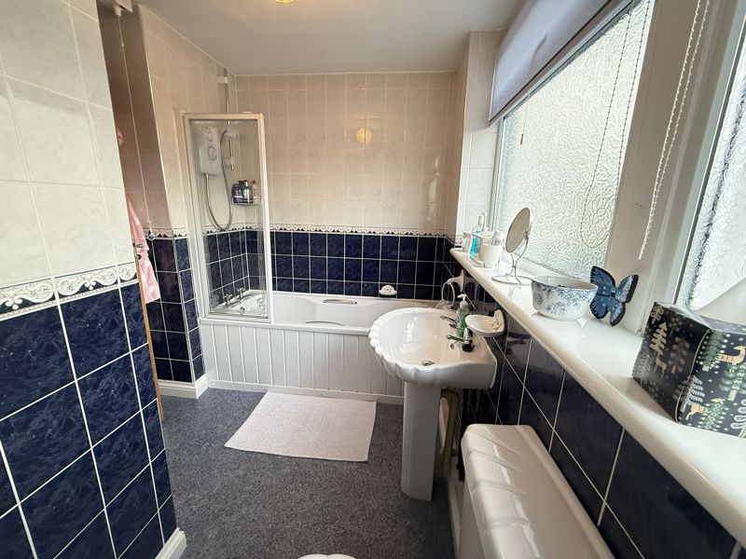



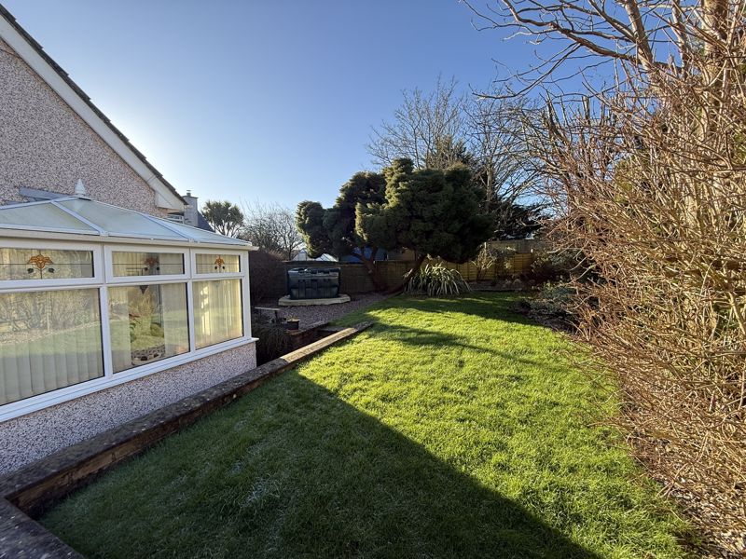
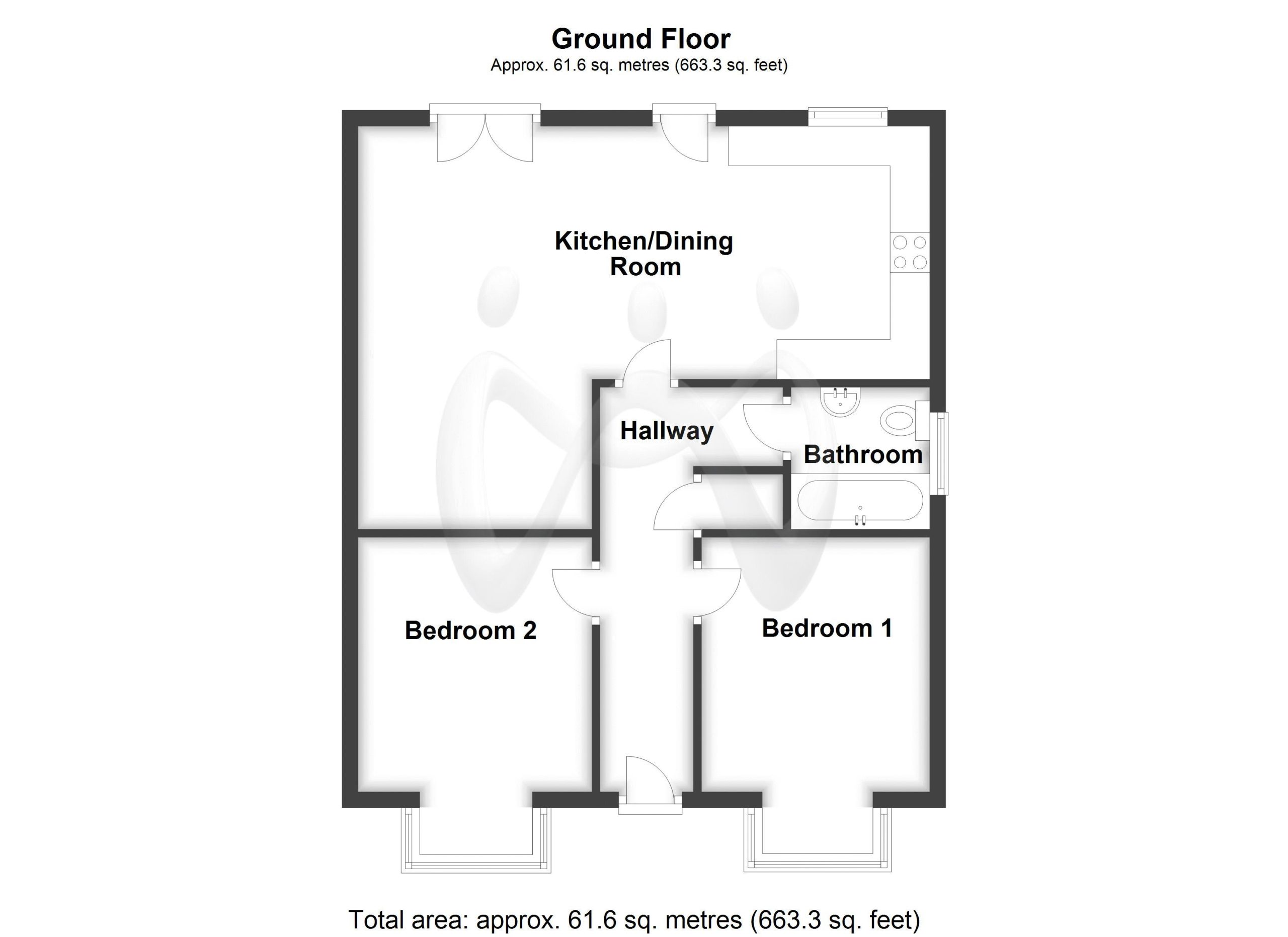
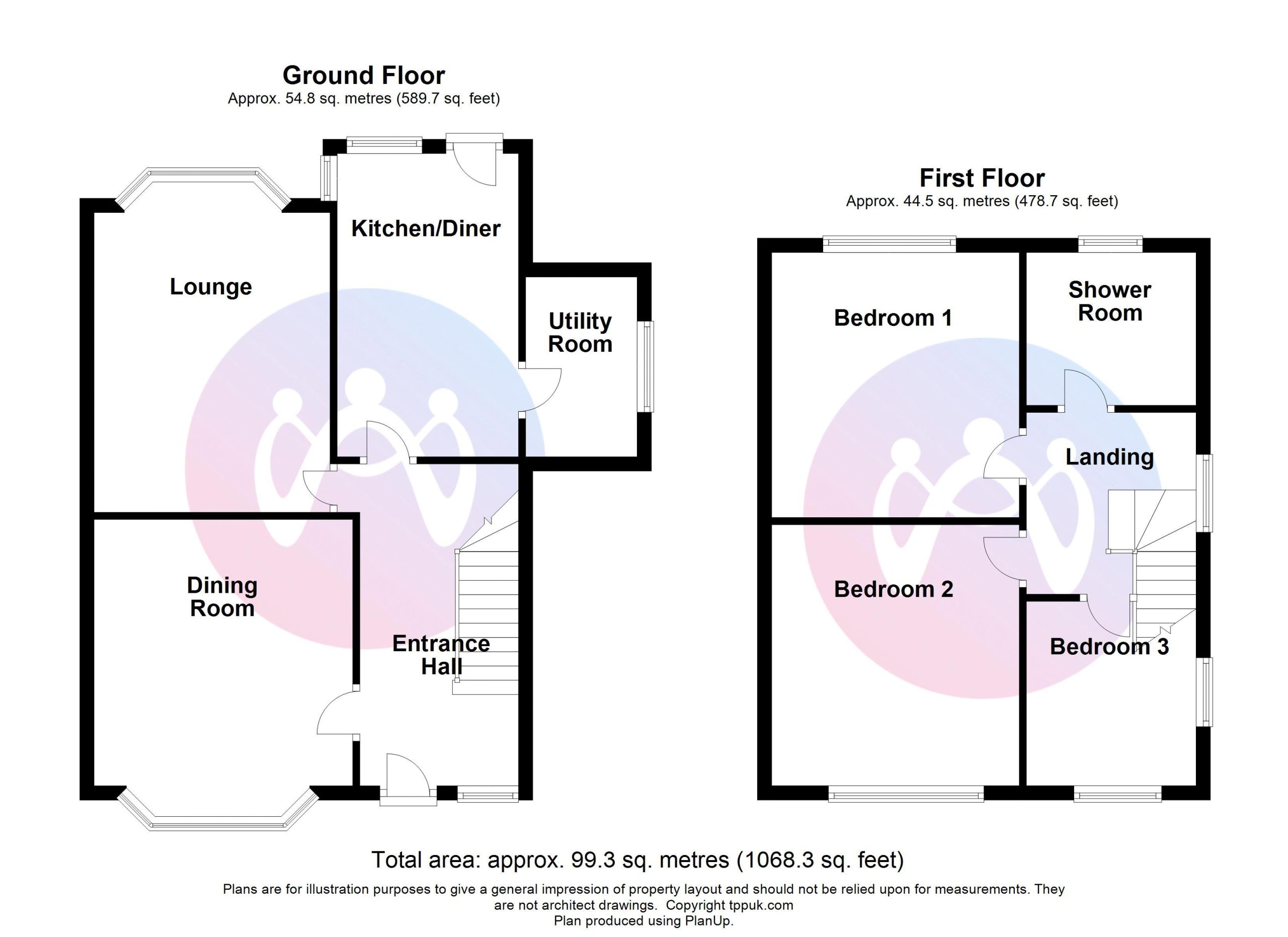

















2 Bed Detached For Sale
Charming Coastal Retreat in Pentraeth Nestled in the heart of the picturesque village of Pentraeth, this detached 2/3 bedroom home offers a delightful blend of comfort and convenience. With one bedroom currently serving as a dining room, the property showcases flexible living at its finest. Set within a generous plot, it boasts off-street parking, ensuring ease of access for residents and guests alike. The home is surrounded by established gardens, providing a serene escape with lush greenery to the rear and alongside the driveway. These outdoor spaces offer the perfect backdrop for leisurely afternoons or weekend gatherings, making it a haven for garden enthusiasts and those who cherish outdoor living. Inside, the property is impeccably finished, offering spacious accommodation that caters to modern lifestyles. The inclusion of a detached garage and storage shed adds to the practicality, providing ample space for vehicles, hobbies, or additional storage needs
Ground Floor
Entrance Hall
Storage cupboard. Window to front. Radiator. Stairs to first floor landing. Door to:
WC
With wash hand basin and WC. Window to side.
Dining Room / Bedroom Three 13' 0'' x 12' 8'' (3.96m x 3.85m) maximum dimensions
Window to front. Radiator.
Lounge 14' 1'' x 13' 7'' (4.29m x 4.14m)
Window to rear. Fireplace. Radiator. Door to:
Kitchen 14' 1'' x 8' 0'' (4.29m x 2.43m)
Fitted with a beautiful range of base and eye level units with contrasting worktop over. Built in double oven and hob. Integrated fridge/freezer. Window to side. Heated towel rail. Open plan to Conservatory and door to:
Rear Porch
Window to front and side. Door to rear.
Conservatory 8' 0'' x 7' 3'' (2.44m x 2.21m)
uPVC double glazed construction. Wall mounted electric convector heater.
First Floor Landing
Window to side. Door to storage cupboard. Door to:
Bedroom One 17' 2'' x 11' 5'' (5.24m x 3.49m) maximum dimensions
Window to side and rear. Window to rear. Radiator. Double door to storage cupboard.
Bedroom Two 13' 7'' x 9' 9'' (4.15m x 2.96m)
Window to front. Radiator.
Bathroom
Two windows to side. Radiator. Three piece suite comprising bath with shower over, pedestal wash hand basin and WC.
"*" indicates required fields
"*" indicates required fields
"*" indicates required fields