Discover a charming detached bungalow in the heart of Trearddur Bay, perfect for family living. This home offers generous three bedroom living in a wonderful coastal location. Act now to secure this opportunity.
Step inside this fantastic property and discover a beautifully spacious accommodation that truly feels like home! With three generous double bedrooms, a welcoming lounge, and a fitted bathroom, you’ll find comfort at every turn. The highlight? A stunning open plan kitchen, diner, and lounge that flows seamlessly into a bright conservatory—perfect for enjoying sunny days! Plus, there's a convenient utility area, a roomy garage, and a spacious boarded loft that adds to the property’s appeal.
Outside, you'll be greeted by a large driveway at the front, providing ample parking, while the private garden at the rear is an idyllic retreat for relaxation and enjoyment. Nestled in a tranquil neighborhood within a popular seaside village, this delightful bungalow is just a short stroll away from the beach and a variety of local restaurants, along with having the popular local golf course across the road. Don’t miss out on this amazing opportunity to embrace coastal living!
Ground Floor
Porch
Door leading to:
Hall
Two radiators, doors leading into:
Lounge 15'1" x 14'10" (4.60m x 4.54m)
uPVC double glazed windows to front and rear, radiator to front, fireplace to side with wooden mantle and marble surround
Bedroom 1 15'1" x 14'4" (4.61m x 4.39m)
uPVC double glazed window to rear with radiator under, fitted wardrobes to side
Bathroom 10'2" x 7'4" (3.12m x 2.25m)
Fitted with four piece suite comprising bath, shower cubicle with glass screen, pedestal wash hand basin and low-level WC, uPVC double glazed frosted window to rear
Bedroom 2 15'6" x 11'2" (4.74m x 3.41m)
uPVC double glazed window to front with radiator under, double door to internal storage cupboard
Kitchen/Dining Room 26'10" x 13'4" (8.19m x 4.08m)
Spacious open plan kitchen with island table and lounge area, fitted with a matching range of base and eye level units with worktop space over, sink unit with mixer tap, plumbing for, space for fridge/freezer, fitted eye level electric double oven, four ring gas hob with extractor hood over, uPVC double glazed window to rear, radiator, door for internal pantry cupboard, uPVC double glazed patio door to:
Conservatory 10'7" x 7'3" (3.24m x 2.21m)
uPVC double glazed windows surround with uPVC double glazed door to rear garden
Utility 12'9" x 7'2" (3.90m x 2.20m)
uPVC double glazed window to rear, fitted with single single Belfast sink, plumbing for washing machine and tumble dryer, door to:
Garage 16'11" x 12'10" (5.18m x 3.93m)
Electric roller garage door to front
Outside
To the front of the property is a large driveway which could comfortably fit six cars. From here, there is then access to the garage door along with a spacious lawn area. There is then a side gate which leads around to the rear where the tiered patio and garden is found.
Bedroom 3 10'0" x 12'6" (3.06m x 3.81m)
uPVC double glazed window to front with radiator under
WC
uPVC double glazed frosted window to side, fitted with a two piece suite comprising pedestal hand wash basin and low level WC

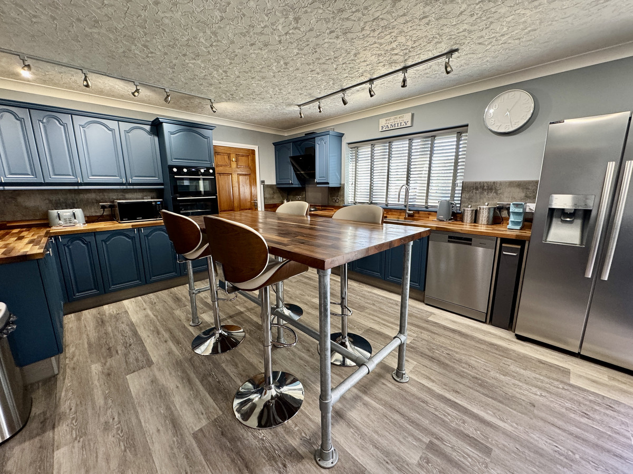
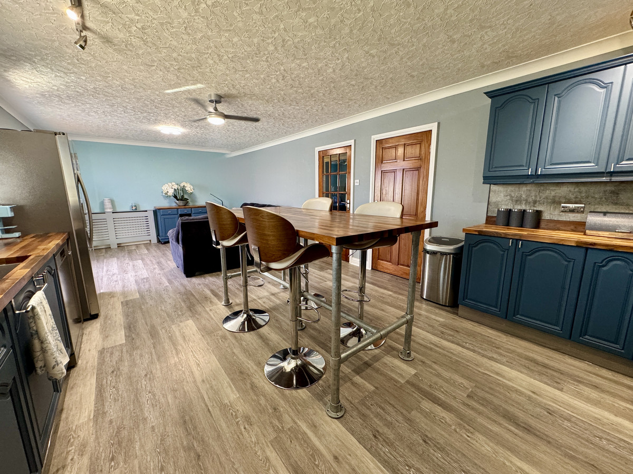
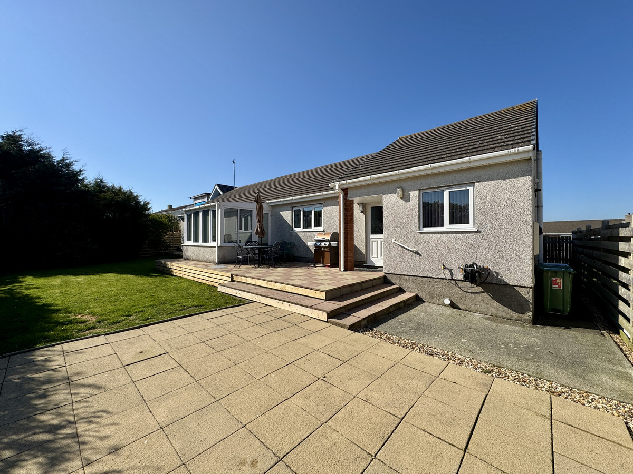
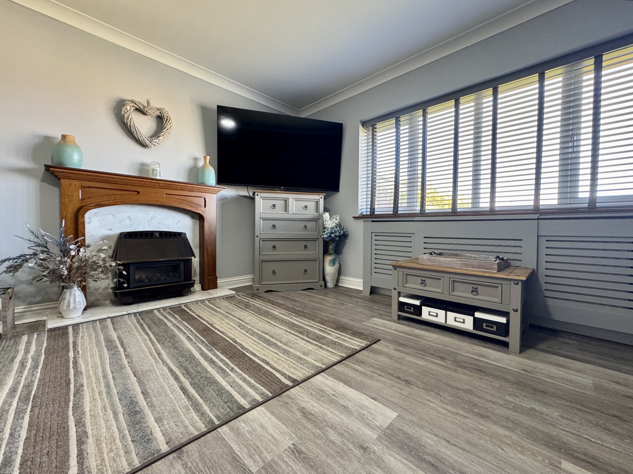
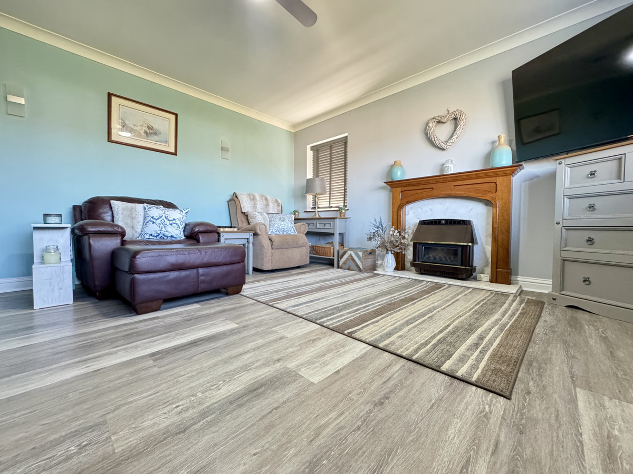
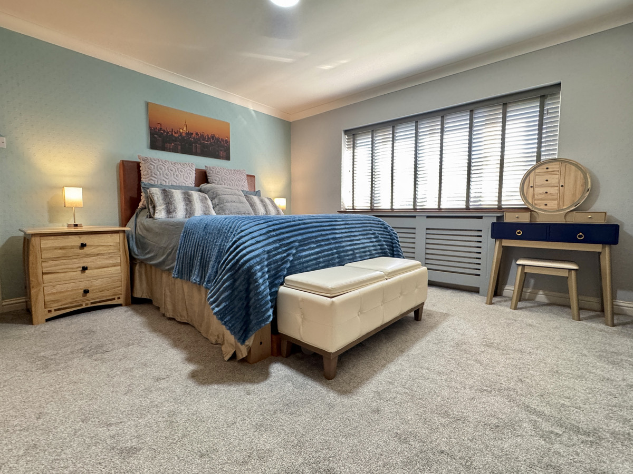
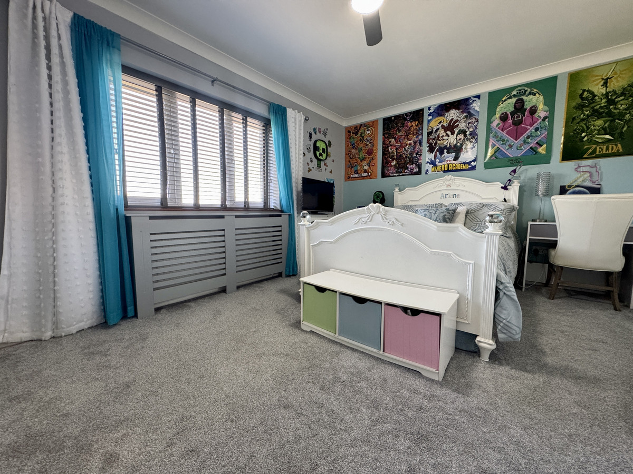
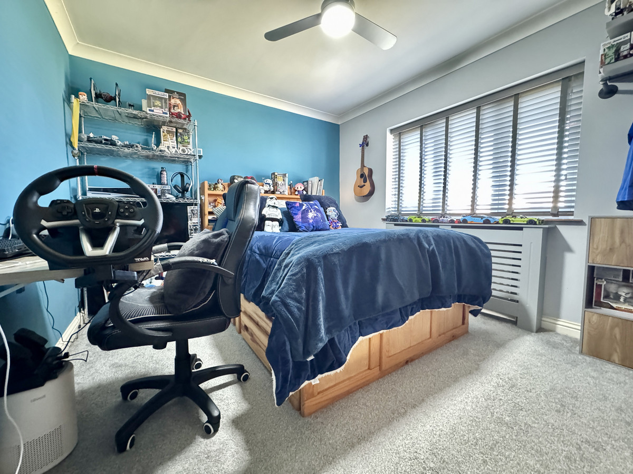
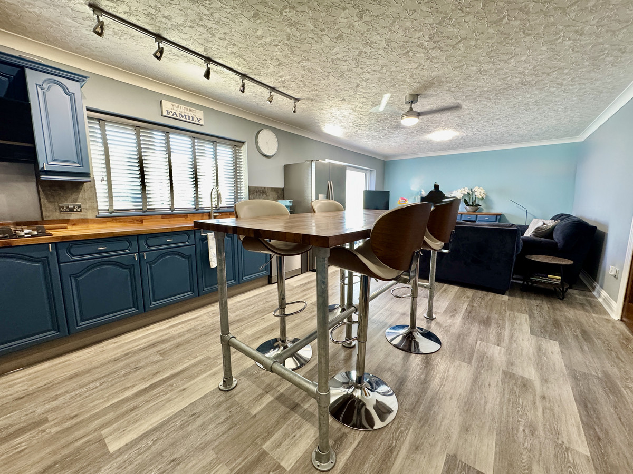




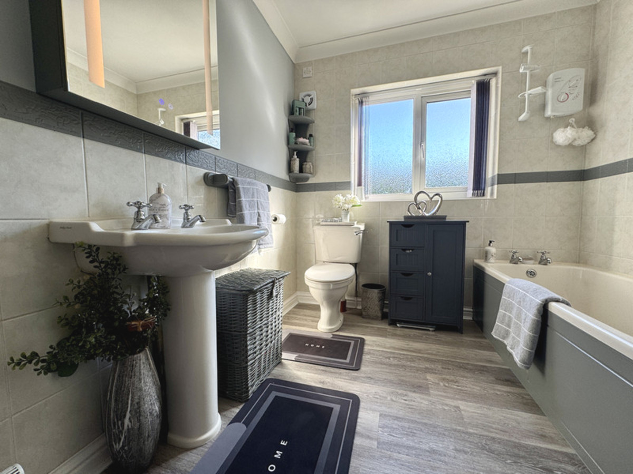
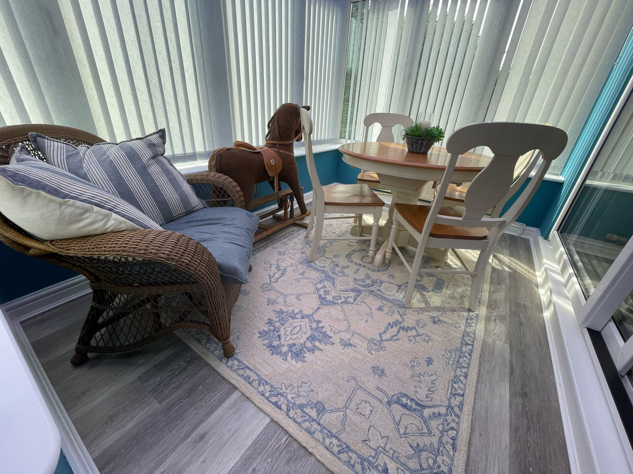





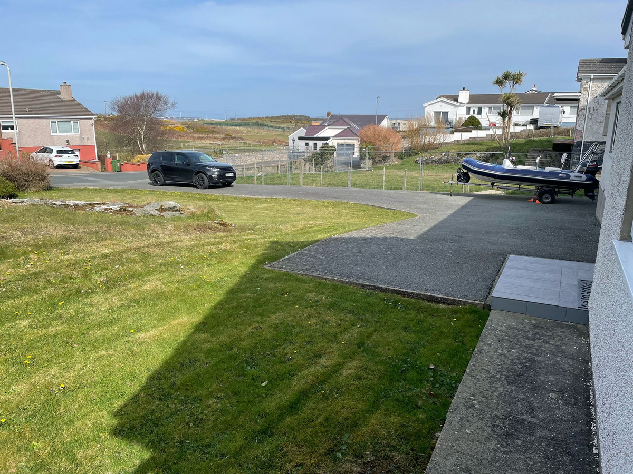



























3 Bed Detached bungalow For Sale
Discover a charming detached bungalow in the heart of Trearddur Bay, perfect for family living. This home offers generous three bedroom living in a wonderful coastal location. Act now to secure this opportunity.
Step inside this fantastic property and discover a beautifully spacious accommodation that truly feels like home! With three generous double bedrooms, a welcoming lounge, and a fitted bathroom, you’ll find comfort at every turn. The highlight? A stunning open plan kitchen, diner, and lounge that flows seamlessly into a bright conservatory—perfect for enjoying sunny days! Plus, there's a convenient utility area, a roomy garage, and a spacious boarded loft that adds to the property’s appeal.
Outside, you'll be greeted by a large driveway at the front, providing ample parking, while the private garden at the rear is an idyllic retreat for relaxation and enjoyment. Nestled in a tranquil neighborhood within a popular seaside village, this delightful bungalow is just a short stroll away from the beach and a variety of local restaurants, along with having the popular local golf course across the road. Don’t miss out on this amazing opportunity to embrace coastal living!
Ground Floor
Porch
Door leading to:
Hall
Two radiators, doors leading into:
Lounge 15'1" x 14'10" (4.60m x 4.54m)
uPVC double glazed windows to front and rear, radiator to front, fireplace to side with wooden mantle and marble surround
Bedroom 1 15'1" x 14'4" (4.61m x 4.39m)
uPVC double glazed window to rear with radiator under, fitted wardrobes to side
Bathroom 10'2" x 7'4" (3.12m x 2.25m)
Fitted with four piece suite comprising bath, shower cubicle with glass screen, pedestal wash hand basin and low-level WC, uPVC double glazed frosted window to rear
Bedroom 2 15'6" x 11'2" (4.74m x 3.41m)
uPVC double glazed window to front with radiator under, double door to internal storage cupboard
Kitchen/Dining Room 26'10" x 13'4" (8.19m x 4.08m)
Spacious open plan kitchen with island table and lounge area, fitted with a matching range of base and eye level units with worktop space over, sink unit with mixer tap, plumbing for, space for fridge/freezer, fitted eye level electric double oven, four ring gas hob with extractor hood over, uPVC double glazed window to rear, radiator, door for internal pantry cupboard, uPVC double glazed patio door to:
Conservatory 10'7" x 7'3" (3.24m x 2.21m)
uPVC double glazed windows surround with uPVC double glazed door to rear garden
Utility 12'9" x 7'2" (3.90m x 2.20m)
uPVC double glazed window to rear, fitted with single single Belfast sink, plumbing for washing machine and tumble dryer, door to:
Garage 16'11" x 12'10" (5.18m x 3.93m)
Electric roller garage door to front
Outside
To the front of the property is a large driveway which could comfortably fit six cars. From here, there is then access to the garage door along with a spacious lawn area. There is then a side gate which leads around to the rear where the tiered patio and garden is found.
Bedroom 3 10'0" x 12'6" (3.06m x 3.81m)
uPVC double glazed window to front with radiator under
WC
uPVC double glazed frosted window to side, fitted with a two piece suite comprising pedestal hand wash basin and low level WC
"*" indicates required fields
"*" indicates required fields
"*" indicates required fields