Discover a wonderful family home set back off Penrhos Road in a private and tranquil cul de sac, offering space and convenience in a sought after area. Being wonderfully presented, the semi detached residence is move in ready for any occupier! Don't miss the opportunity to make it your own.
Located in Penrhosgarnedd in Bangor, this semi-detached house is set back off Penrhos Road, providing a sense of privacy while being conveniently situated. Ideally located for a number of primary and secondary schools, Ysbyty Gwynedd, the University buildings and the A55 expressway, the location is perfect for families.
The property offers adaptable and well presented accommodation which is laid out to provide three sizeable first floor bedrooms and bathroom with the ground floor lounge, dining room kitchen making a practical living space for everyday living.
An additional snug or ground floor bedroom comes with an en-suite, adding versatility to the home. The rear garden is perfect for outdoor activities or relaxation. With a large garage and space for cars, the property has a raised patio area enjoying fantastic views.
Penrhos Drive is located in a community-friendly area with access to local amenities and public transport links. Nearby schools provide educational options for families.
Contact us today to arrange a viewing on 01248 355333 to arrange a viewing.
Ground Floor
Entrance Hall
Welcoming entrance hall with stairs leading up to the first floor and doors leading into the ground floor rooms. Wonderfully restored original block flooring follows through the ground floor rooms.
Lounge 13'1" x 13'7" (3.99m x 4.14m)
Spacious yet cosy ground floor reception room, large double glazed window to the front enjoying views towards the Mountains.
Dining Room 11'10" x 14'4" (3.61m x 4.37m)
Second ground floor reception room which acts as a dining room which naturally flows into the adjoining kitchen.
Kitchen 7'11" x 11'6" (2.41m x 3.51m)
A modern fitted kitchen with a matching range of base and eye level units with worktop space over the units. The open plan kitchen then flows into further kitchen space which provides access to both side and rear of the property.
Snug 9'4" x 14'2" (2.84m x 4.32m)
Additional ground floor room which offers plenty of adaptable space which could be used for a variety of purposes to suit the requirements of the occupier. The room which has patio doors leading out to the garden area, could be used as an extra sitting room, work from home office or guest bedroom.
En-Suite Shower Room
Modern shower room.
First Floor Landing
Doors into:
Bedroom 1 12'0" x 15'0" (3.66m x 4.57m)
Spacious double bedroom, double glazed window to front enjoying pleasant views and built in storage cupboards to side.
Bedroom 2 11'6" x 12'0" (3.51m x 3.66m)
Second double bedroom, window to rear overlooking the Friars playing fields.
Bedroom 3 8'5" x 9'0" (2.57m x 2.74m)
Sizeable single bedroom, double glazed window to front.
Bathroom
First floor bathroom suite fitted with WC, wash hand basin and bath with shower overhead.
Outside
The semi detached residence is set back from the road and offers parking, a large garage, raised patio area to the front enjoying pleasant views towards the Mountains. There is a sizeable rear garden with patio seating, grass lawn and storage sheds.
Material Information
Since September 2024 Gwynedd Council have introduced an Article 4 directive so, if you're planning to use this property as a holiday home or for holiday lettings, you may need to apply for planning permission to change its use. (Note: Currently, this is for Gwynedd Council area only).
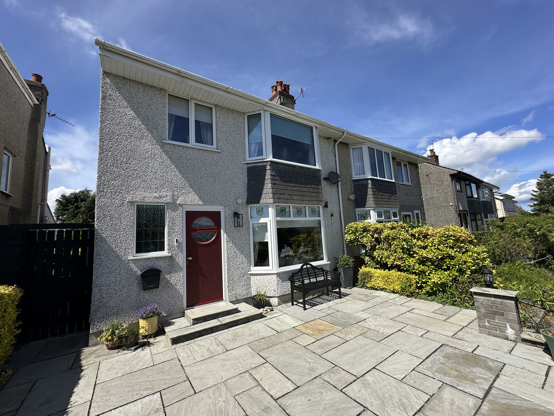
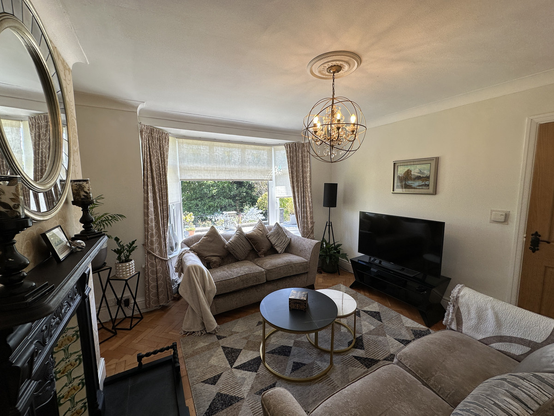
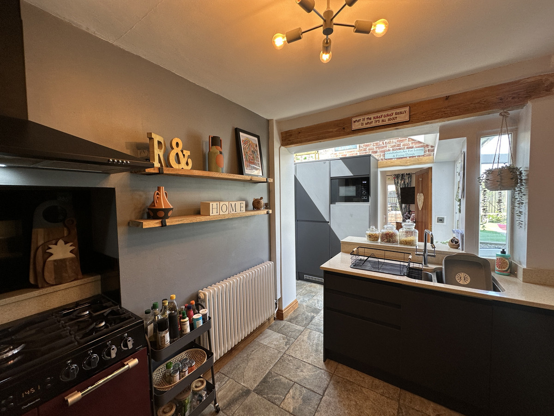
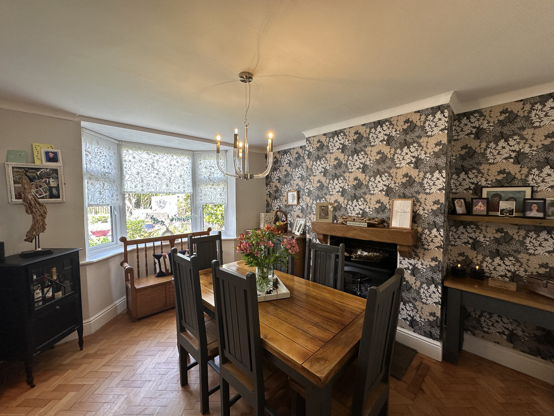
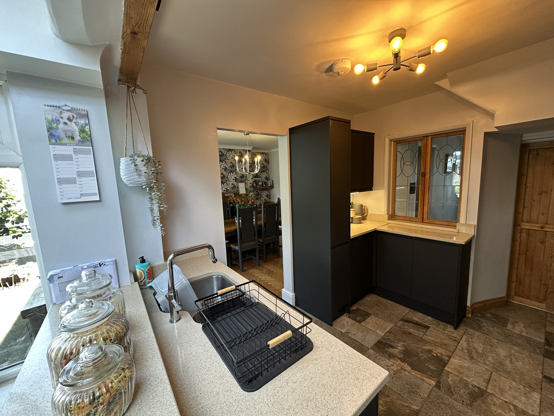
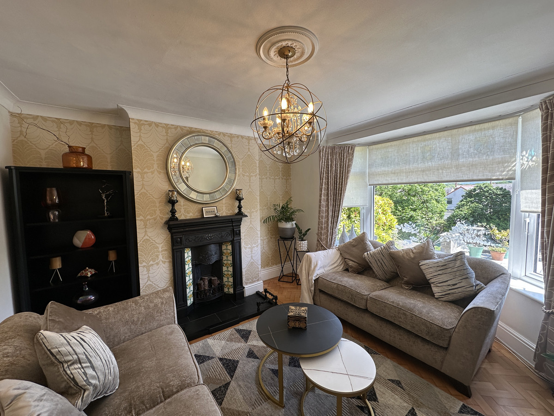
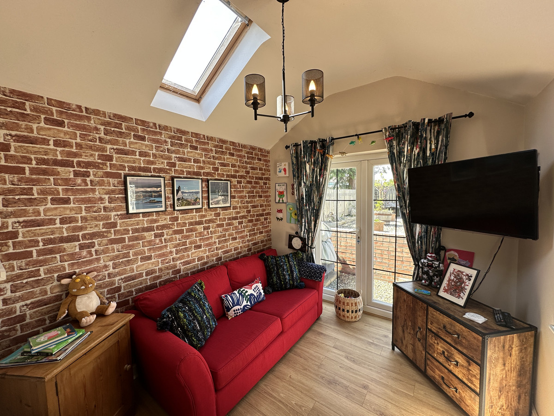
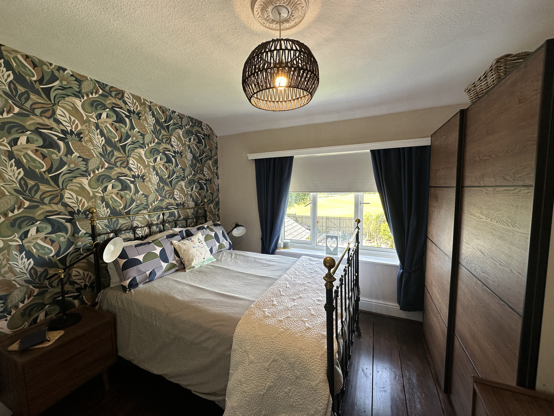
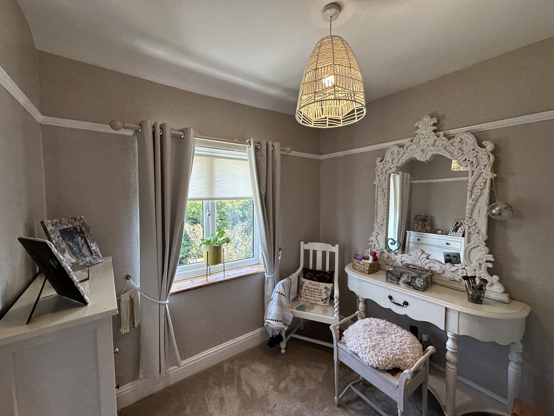
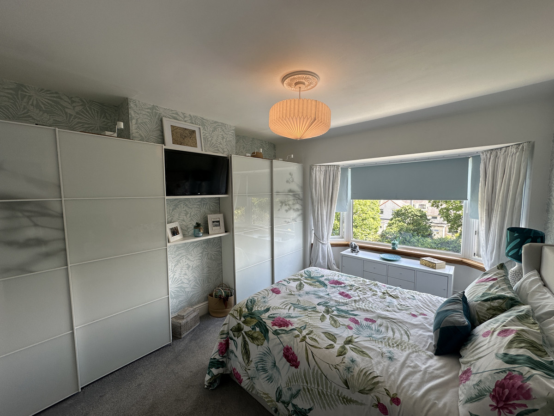
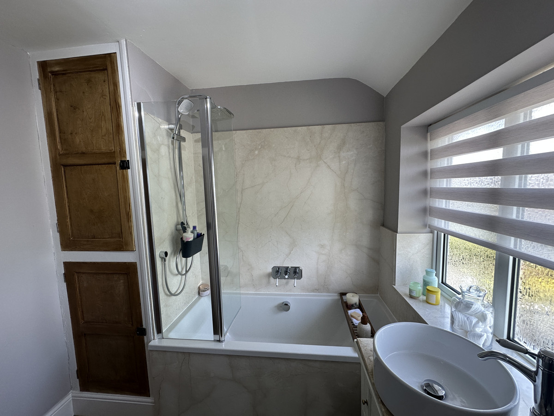

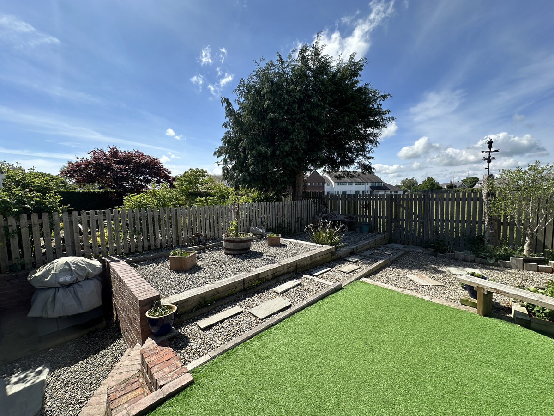
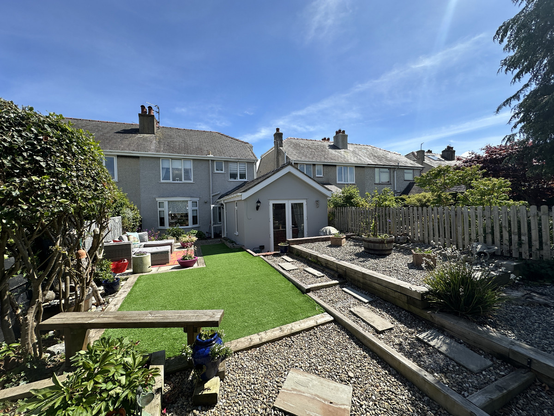
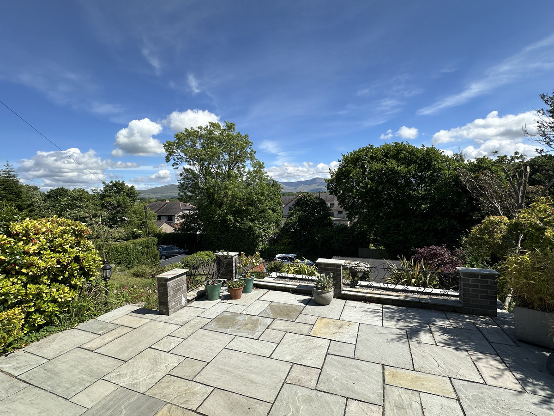
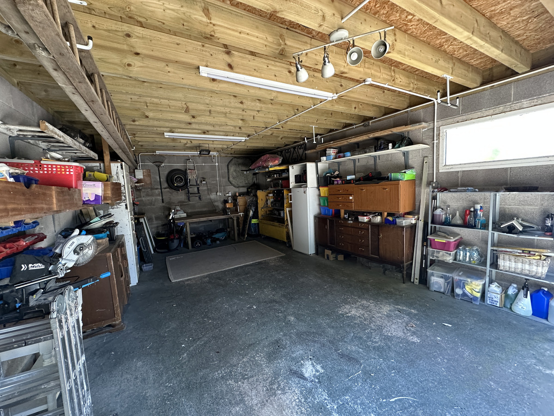
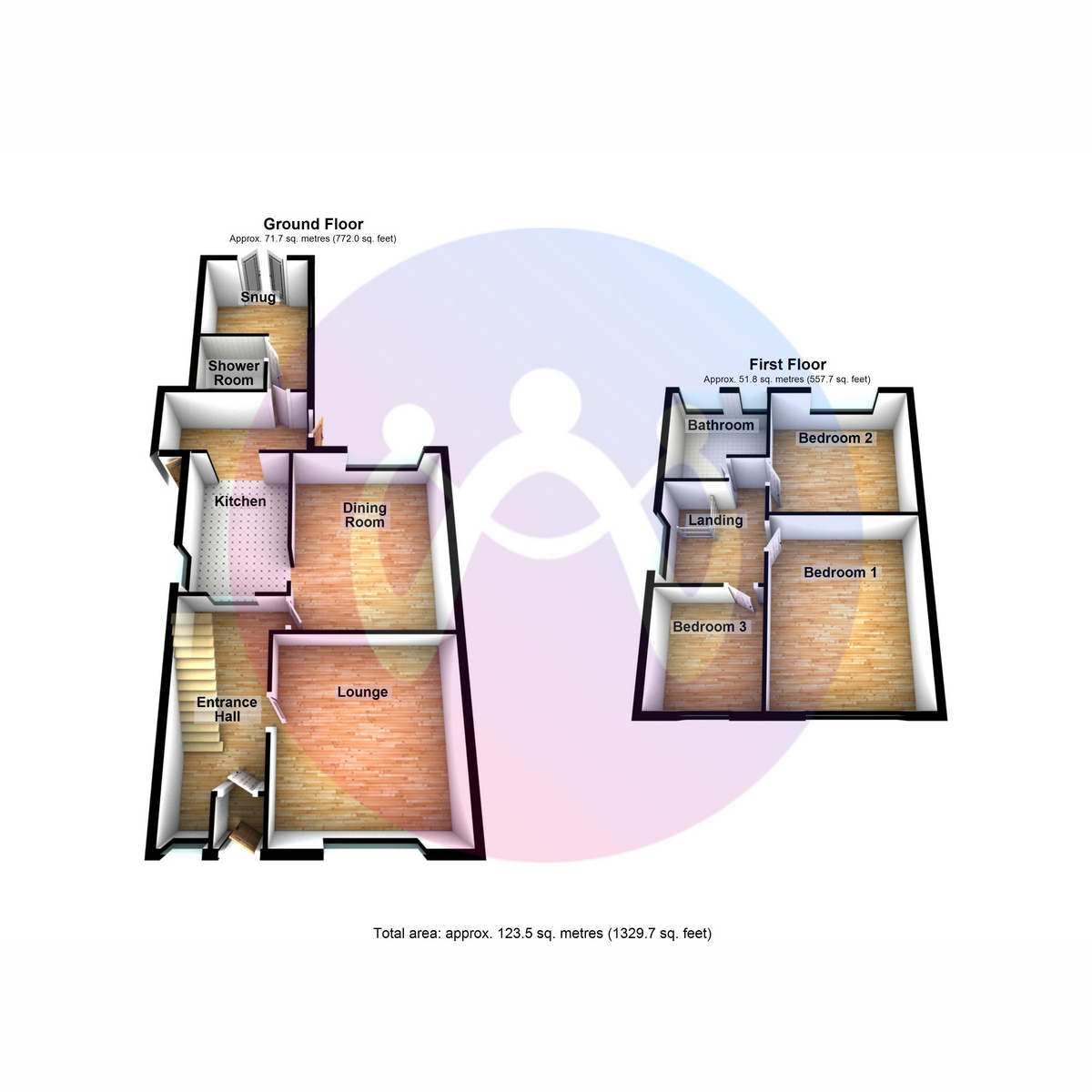
















3 Bed Semi-detached house For Sale
Discover a wonderful family home set back off Penrhos Road in a private and tranquil cul de sac, offering space and convenience in a sought after area. Being wonderfully presented, the semi detached residence is move in ready for any occupier! Don't miss the opportunity to make it your own.
Located in Penrhosgarnedd in Bangor, this semi-detached house is set back off Penrhos Road, providing a sense of privacy while being conveniently situated. Ideally located for a number of primary and secondary schools, Ysbyty Gwynedd, the University buildings and the A55 expressway, the location is perfect for families.
The property offers adaptable and well presented accommodation which is laid out to provide three sizeable first floor bedrooms and bathroom with the ground floor lounge, dining room kitchen making a practical living space for everyday living.
An additional snug or ground floor bedroom comes with an en-suite, adding versatility to the home. The rear garden is perfect for outdoor activities or relaxation. With a large garage and space for cars, the property has a raised patio area enjoying fantastic views.
Penrhos Drive is located in a community-friendly area with access to local amenities and public transport links. Nearby schools provide educational options for families.
Contact us today to arrange a viewing on 01248 355333 to arrange a viewing.
Ground Floor
Entrance Hall
Welcoming entrance hall with stairs leading up to the first floor and doors leading into the ground floor rooms. Wonderfully restored original block flooring follows through the ground floor rooms.
Lounge 13'1" x 13'7" (3.99m x 4.14m)
Spacious yet cosy ground floor reception room, large double glazed window to the front enjoying views towards the Mountains.
Dining Room 11'10" x 14'4" (3.61m x 4.37m)
Second ground floor reception room which acts as a dining room which naturally flows into the adjoining kitchen.
Kitchen 7'11" x 11'6" (2.41m x 3.51m)
A modern fitted kitchen with a matching range of base and eye level units with worktop space over the units. The open plan kitchen then flows into further kitchen space which provides access to both side and rear of the property.
Snug 9'4" x 14'2" (2.84m x 4.32m)
Additional ground floor room which offers plenty of adaptable space which could be used for a variety of purposes to suit the requirements of the occupier. The room which has patio doors leading out to the garden area, could be used as an extra sitting room, work from home office or guest bedroom.
En-Suite Shower Room
Modern shower room.
First Floor Landing
Doors into:
Bedroom 1 12'0" x 15'0" (3.66m x 4.57m)
Spacious double bedroom, double glazed window to front enjoying pleasant views and built in storage cupboards to side.
Bedroom 2 11'6" x 12'0" (3.51m x 3.66m)
Second double bedroom, window to rear overlooking the Friars playing fields.
Bedroom 3 8'5" x 9'0" (2.57m x 2.74m)
Sizeable single bedroom, double glazed window to front.
Bathroom
First floor bathroom suite fitted with WC, wash hand basin and bath with shower overhead.
Outside
The semi detached residence is set back from the road and offers parking, a large garage, raised patio area to the front enjoying pleasant views towards the Mountains. There is a sizeable rear garden with patio seating, grass lawn and storage sheds.
Material Information
Since September 2024 Gwynedd Council have introduced an Article 4 directive so, if you're planning to use this property as a holiday home or for holiday lettings, you may need to apply for planning permission to change its use. (Note: Currently, this is for Gwynedd Council area only).
"*" indicates required fields
"*" indicates required fields
"*" indicates required fields