A charming family home located in the desirable village of Penmon, being ideally situated close to the popular seaside town of Beaumaris. Offering spacious and adaptable accommodation throughout making this detached home a perfect family residence. Contact us today to arrange a viewing.
The current accommodation provides 2 sizeable ground floor reception rooms as well as a modern kitchen/diner, utility room and closet. To the first floor is a 3-piece bathroom suite as well as 3 double bedrooms and 1 single bedroom. Benefitting from a further attic room, which could be used as a suitable bedroom, study, home office or child’s play room. Being located in a peaceful and residential area of Anglesey, Beaumaris and Menai Bridge are short drives way as well as the university city of Bangor being within 10 miles from the house. Benefitting from Upvc double glazing and gas central heating, the detached house has off road parking for 2-3 cars as well as a rear garden with a grass lawn.
From the Menai Bridge direction proceed through Beaumaris passing the Castle on the left hand side and continue towards the village of Llangoed. Before reaching the village of Llangoed turn right at the cross roads (signposted for Penmon) and carry on along this road passing the Pines and the Nursing home on the right hand side, take the next left (on the 90 degree right hand bend) and carry on up the hill turning right at the grass triangle, proceed into the village of Penmon where the property will be found on the left hand side.
Ground Floor
Entrance Hall
Initial entrance area with doors into the ground floor rooms with the staircase straight ahead. There is a single radiator to the left-hand side.
Lounge 14' 10'' x 12' 4'' (4.52m x 3.76m)
Enjoying plenty of natural light through the side window as well as the Upvc bow window to the front. This spacious ground floor reception room would make the perfect family room with plenty of room for sitting furniture.
Sitting Room 14' 10'' x 14' 7'' (4.52m x 4.44m)
Additional ground floor reception room, similar to the living room this sitting room has a single window to the front as well as a Upvc double glazed bow window.
Kitchen/Diner 20' 11'' x 9' 9'' (6.37m x 2.97m)
Fitted with a matching range of base and eye level units with worktop space over units, the kitchen benefits from a built-in cooker and extractor fan, integrated dishwasher and space for a fridge/freezer. The dining area has ample space for a dining room table set with Upvc double glazed patio doors leading out to the rear garden. Adjoining the kitchen is a door leading to:
Utility Room 9' 9'' x 6' 0'' (2.97m x 1.83m)
Space for appliances such as washing machine, the utility room houses the boiler and a door leads into:
Closet
WC and wash hand basin.
First Floor Landing
Stairs lead up to the first floor with a window at the top of the landing. Further staircase leading to the attic room is located on the opposite side of the landing. Doors lead into:
Bedroom 1 16' 6'' x 14' 10'' (5.03m x 4.52m)
Master bedroom which has two Upvc double glazed windows to front and benefits from built in storage wardrobes to the side. A spacious bedroom which has plenty of space for bedroom furniture as well as a large bed.
Bedroom 2 16' 6'' x 12' 1'' (5.03m x 3.68m)
Comfortable double bedroom with Upvc double glazed window to front and single radiator.
Bedroom 3 13' 10'' x 8' 4'' (4.21m x 2.54m)
Third double bedroom on the first floor, this bedroom enjoys pleasant countryside views from the Upvc double glazed window to the rear.
Bedroom 4 11' 3'' x 7' 7'' (3.43m x 2.31m)
Single bedroom with countryside outlook from the rear Upvc double glazed window.
Bathroom
Modern family bathroom fitted with three-piece suite with bath, and overhead shower, wash hand basin WC. This bathroom is well equipped with a heated towel rail.
Second Floor Landing
Further stairs lead up to the attic room, doors to:
Store Room
Useful second floor storage area with Velux window.
Attic Room 22' 8'' x 13' 11'' (6.90m x 4.24m)
A certain feature to this property is the attic bedroom which provides the occupier with a spacious bedroom which could also be used as a home office, study or children’s playroom. Benefitting from three Velux windows in this room overlooking the nearby countryside.
Outside
Situated in a tranquil area of Penmon, this detached house benefits from off road parking for 2-3 cars on the driveway with a private rear garden with grass lawn area and storage shed.
Tenure
We have been advised by the seller that the property is being offered on a Freehold basis.
Please Note
The current marketing images were taken prior to the current occupiers taking residency.
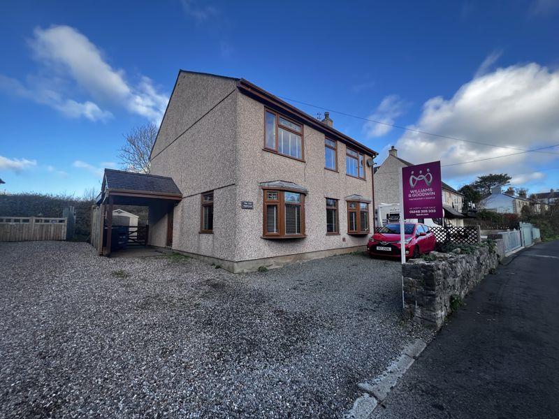
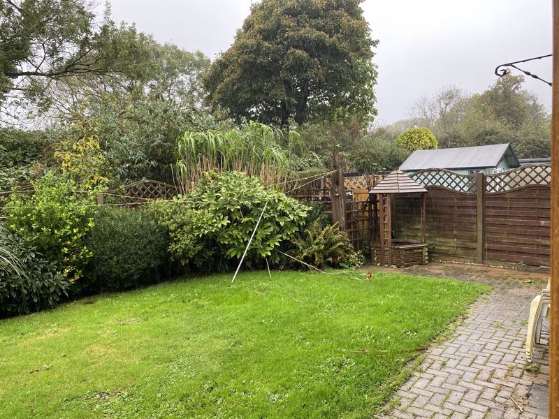
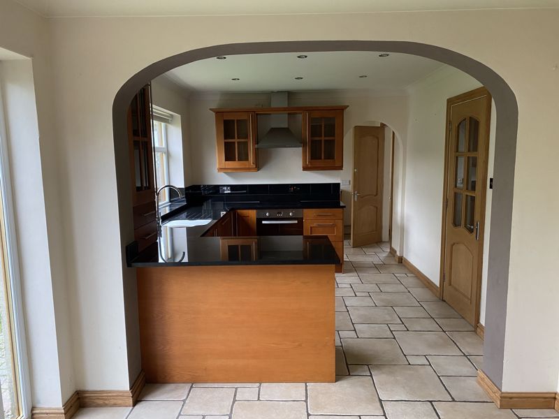
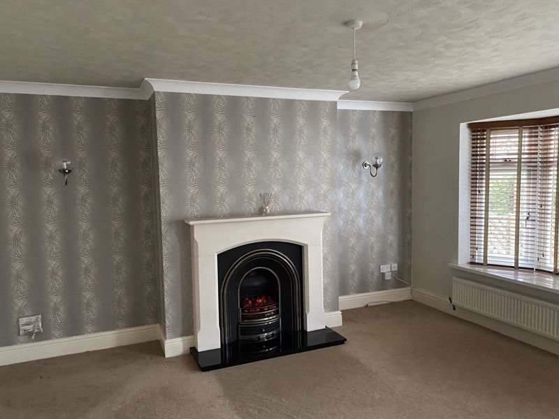
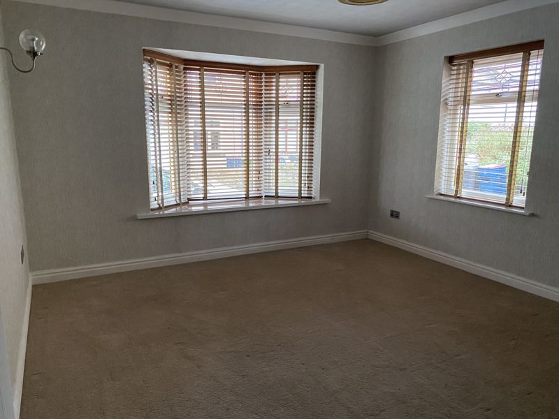
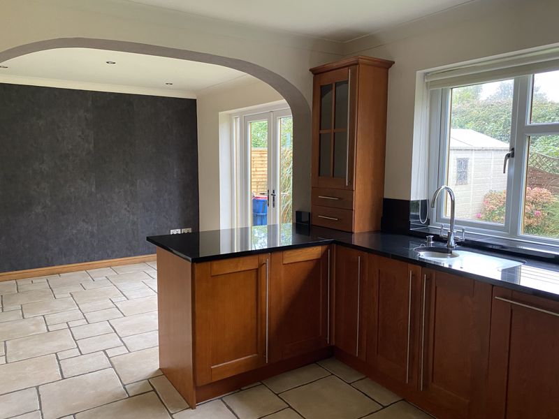
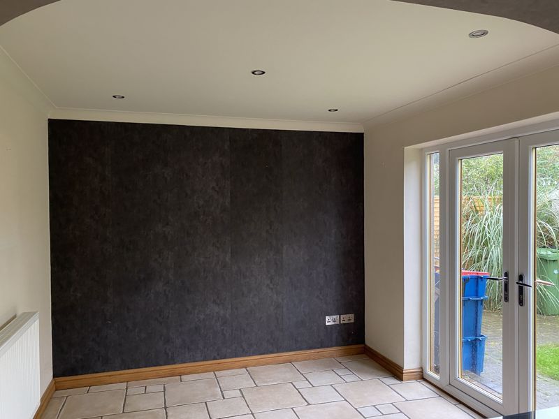
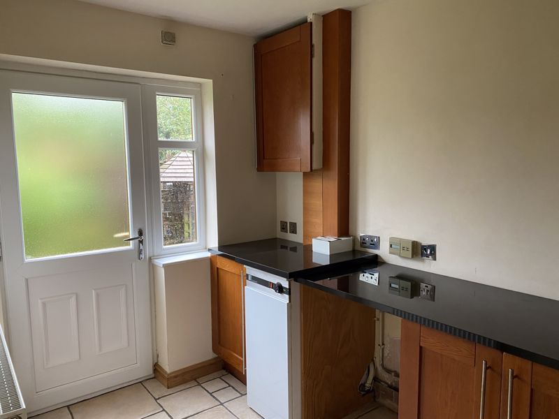
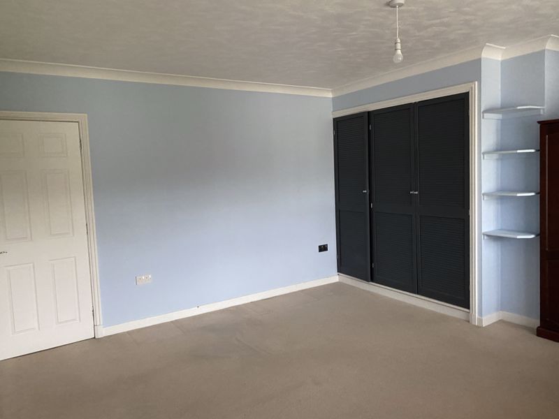
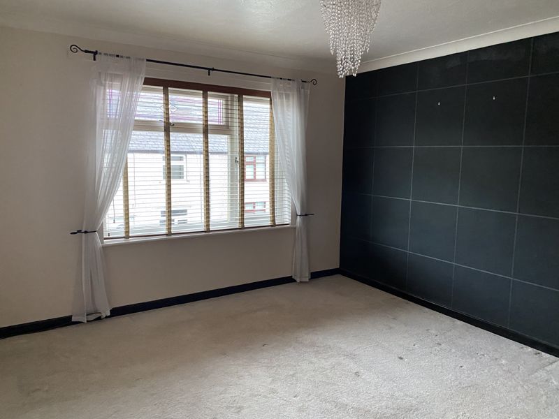
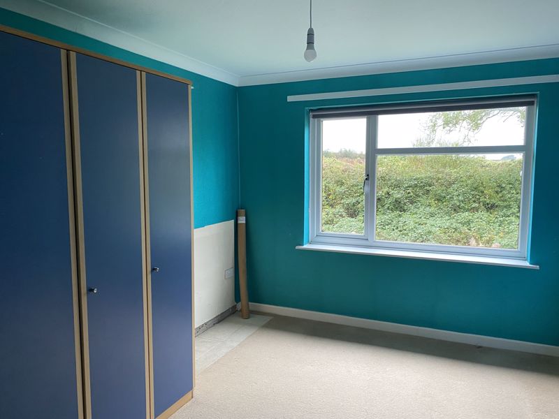
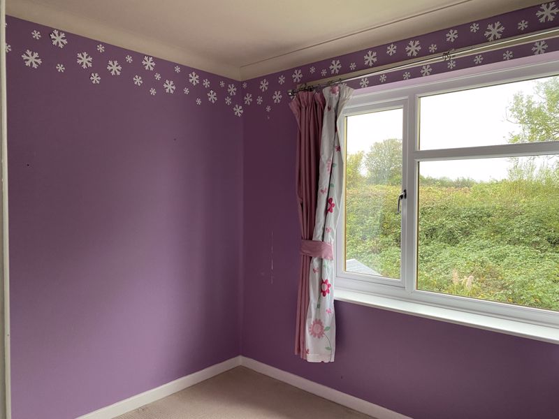
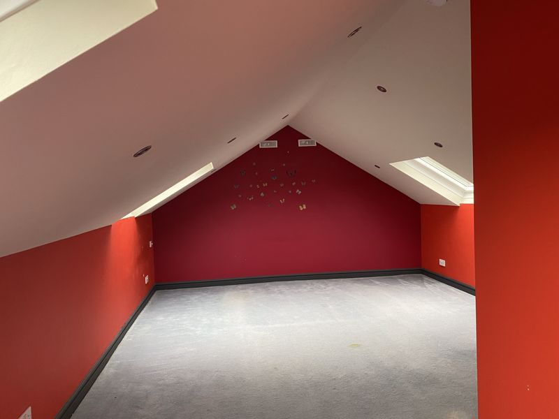
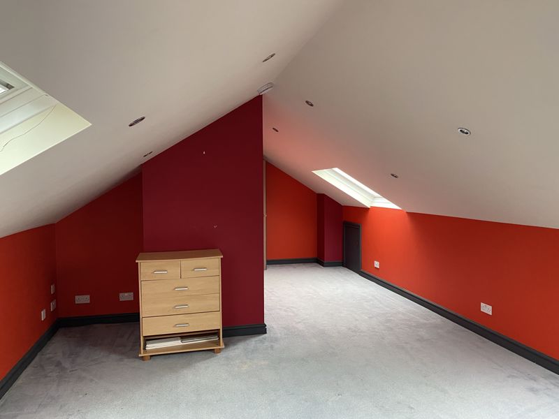
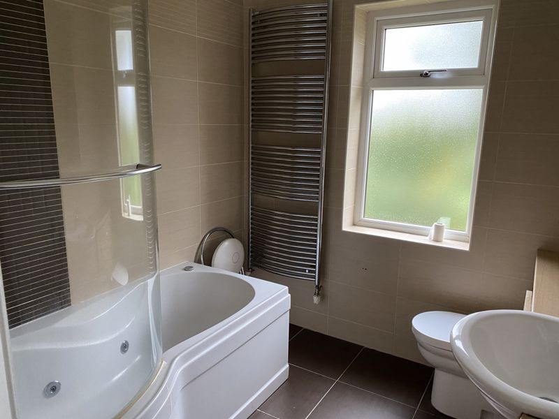
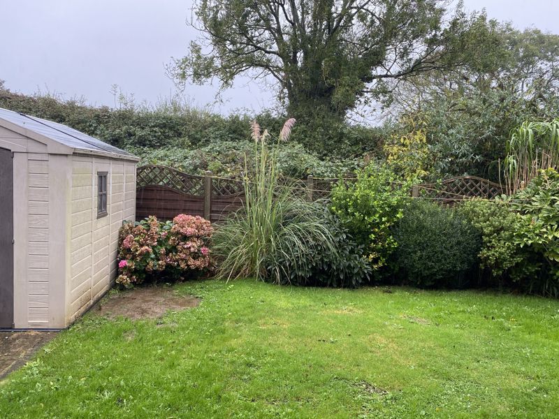
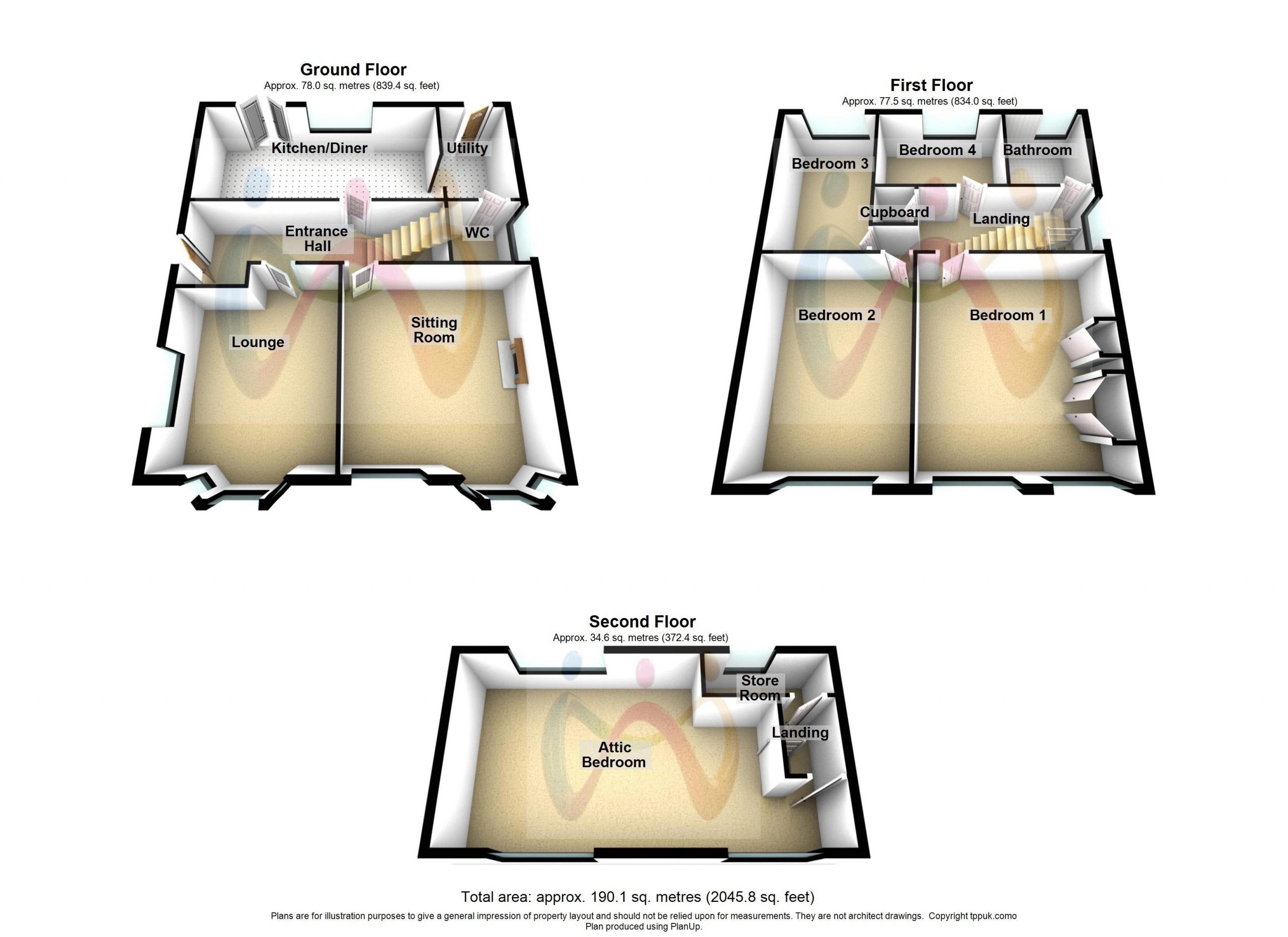
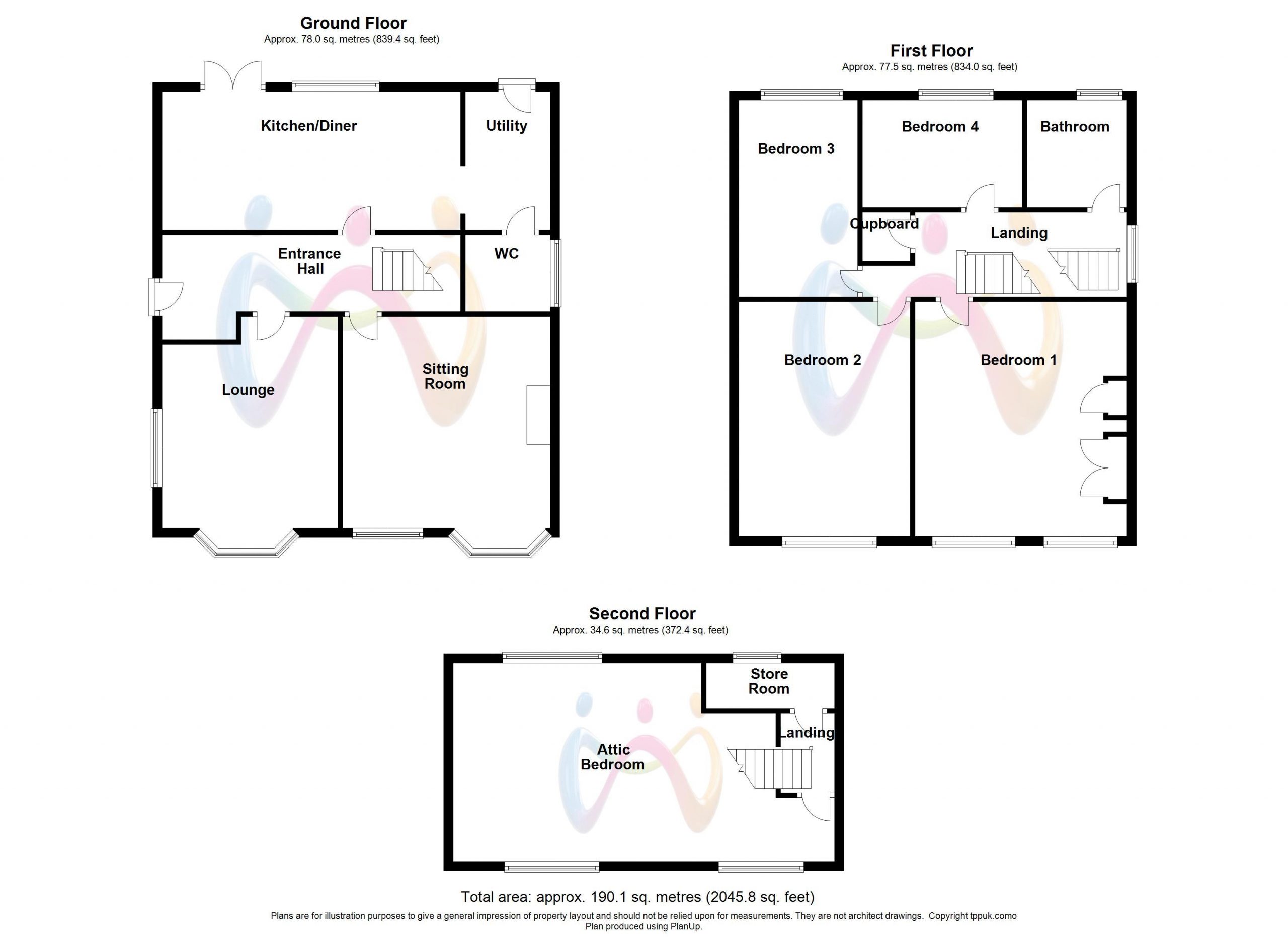
















5 Bed Detached For Sale
*NO CHAIN* A charming family home located in the desirable village of Penmon, being ideally situated close to the popular seaside town of Beaumaris. Offering spacious and adaptable accommodation throughout making this detached home a perfect family residence. Contact us today to arrange a viewing.
Ground Floor
Entrance Hall
Initial entrance area with doors into the ground floor rooms with the staircase straight ahead. There is a single radiator to the left-hand side.
Lounge 14' 10'' x 12' 4'' (4.52m x 3.76m)
Enjoying plenty of natural light through the side window as well as the Upvc bow window to the front. This spacious ground floor reception room would make the perfect family room with plenty of room for sitting furniture.
Sitting Room 14' 10'' x 14' 7'' (4.52m x 4.44m)
Additional ground floor reception room, similar to the living room this sitting room has a single window to the front as well as a Upvc double glazed bow window.
Kitchen/Diner 20' 11'' x 9' 9'' (6.37m x 2.97m)
Fitted with a matching range of base and eye level units with worktop space over units, the kitchen benefits from a built-in cooker and extractor fan, integrated dishwasher and space for a fridge/freezer. The dining area has ample space for a dining room table set with Upvc double glazed patio doors leading out to the rear garden. Adjoining the kitchen is a door leading to:
Utility Room 9' 9'' x 6' 0'' (2.97m x 1.83m)
Space for appliances such as washing machine, the utility room houses the boiler and a door leads into:
Closet
WC and wash hand basin.
First Floor Landing
Stairs lead up to the first floor with a window at the top of the landing. Further staircase leading to the attic room is located on the opposite side of the landing. Doors lead into:
Bedroom 1 16' 6'' x 14' 10'' (5.03m x 4.52m)
Master bedroom which has two Upvc double glazed windows to front and benefits from built in storage wardrobes to the side. A spacious bedroom which has plenty of space for bedroom furniture as well as a large bed.
Bedroom 2 16' 6'' x 12' 1'' (5.03m x 3.68m)
Comfortable double bedroom with Upvc double glazed window to front and single radiator.
Bedroom 3 13' 10'' x 8' 4'' (4.21m x 2.54m)
Third double bedroom on the first floor, this bedroom enjoys pleasant countryside views from the Upvc double glazed window to the rear.
Bedroom 4 11' 3'' x 7' 7'' (3.43m x 2.31m)
Single bedroom with countryside outlook from the rear Upvc double glazed window.
Bathroom
Modern family bathroom fitted with three-piece suite with bath, and overhead shower, wash hand basin WC. This bathroom is well equipped with a heated towel rail.
Second Floor Landing
Further stairs lead up to the attic room, doors to:
Store Room
Useful second floor storage area with Velux window.
Attic Room 22' 8'' x 13' 11'' (6.90m x 4.24m)
A certain feature to this property is the attic bedroom which provides the occupier with a spacious bedroom which could also be used as a home office, study or children’s playroom. Benefitting from three Velux windows in this room overlooking the nearby countryside.
Outside
Situated in a tranquil area of Penmon, this detached house benefits from off road parking for 2-3 cars on the driveway with a private rear garden with grass lawn area and storage shed.
Tenure
We have been advised by the seller that the property is being offered on a Freehold basis.
Please Note
The current marketing images were taken prior to the current occupiers taking residency.
"*" indicates required fields
"*" indicates required fields
"*" indicates required fields