Being situated in the coastal town of Penmaenmawr not only is the property within less than ¼ of a mile of the long promenade, beaches and water front but it also enjoys views over to the sea from many of the rooms. This along with the easy access to the A55 coast road ensures all popular nearby social and leisure amenities are within easy reach of the property making it an ideal family home. Being one of 6 units constructed in this modern courtyard style development and having the benefit of a 10 year NHBC warranty and anticipated to be completed by December 2022 the property offers surprisingly spacious accommodation over the three floors having the benefit of gas fired central heating and double glazing with lounge, kitchen and cloakroom to the ground floor, and 4 bedrooms and 2 bathrooms to the upper floors.
Being situated in the coastal town of Penmaenmawr not only is the property within less than ¼ of a mile of the long promenade, beaches and water front but it also enjoys views over to the sea from many of the rooms. This along with the easy access to the A55 coast road ensures all popular nearby social and leisure amenities are within easy reach of the property making it an ideal family home. Being one of 6 units constructed in this modern courtyard style development and having the benefit of a 10 year NHBC warranty and anticipated to be completed by December 2022 the property offers surprisingly spacious accommodation over the three floors having the benefit of gas fired central heating and double glazing with lounge, kitchen and cloakroom to the ground floor, and 4 bedrooms and 2 bathrooms to the upper floors.
Taking the A55 from Bangor in the Conwy/Chester direction and leave at junction 15a taking the slip road down towards Penmaenmawr beach, then at the bottom continuing on the overpass towards the village. After passing back over the A55 turn left towards the town centre and the development will be seen on the right hand side on the corner of Davids Lane, approximately 100 yards before the Co-Op mini market.
Ground Floor
Inner Hallway
With staircase leading up to the first floor landing, useful understairs storage cupboard and radiator.
Cloakroom
with low level w.c. and wash hand basin
Kitchen 10' 2'' x 7' 0'' (3.10m x 2.13m)
Being fitted out with a range of matching wall and base units incorporating a fitted cooker with hob and extractor fan above, and built in washing machine. Double glazed window and single radiator
Lounge 13' 3'' x 11' 3'' (4.04m x 3.43m)
With double glazed double doors taking in the views towards the Menai Strait, and single radiator.
First Floor Landing
With double glazed window to front, single radiator and further staircase leading up to the second floor landing.
Bedroom 1 13' 3'' x 11' 9'' (4.04m x 3.58m)
With double glazed window enjoying an outlook towards the Menai Strait and single radiator
Bathroom 7' 5'' x 5' 9'' (2.26m x 1.75m)
With panelled bath having shower over, wash hand basin and wc.
Bedroom 2 7' 5'' x 7' 4'' (2.26m x 2.23m)
With double glazed window to front and single radiator
Second Floor Landing
Bedroom 3 13' 3'' x 10' 11'' (4.04m x 3.32m)
With window taking in the far reaching view to the Menai Strait, and single radiator
Shower Room
With shower cubicle, wash hand basin and w.c. Single radiator
Bedroom 4 9' 2'' x 9' 1'' (2.79m x 2.77m)
With double glazed window and single radiator.
Outside
A dedicated parking space is provided for the property with a small grass garden and patio seating area provided on the seaward side of the property.
Tenure
We have been advised by the seller that the property is being offered on a Freehold basis.
Please note
Should you wish to proceed to purchase the property there will be a non-refundable reservation fee payable.
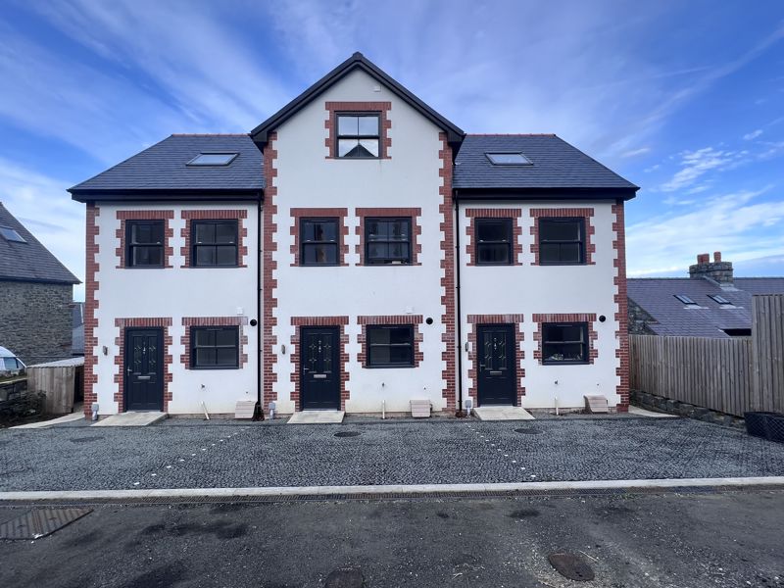
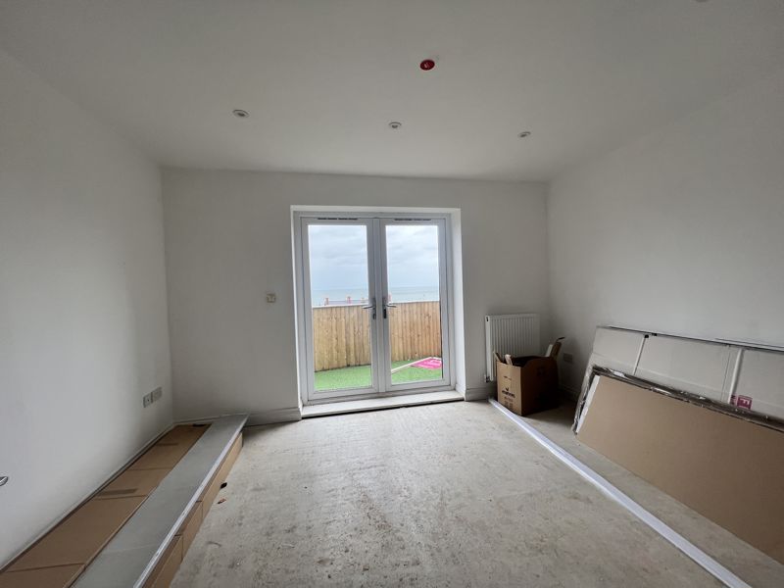
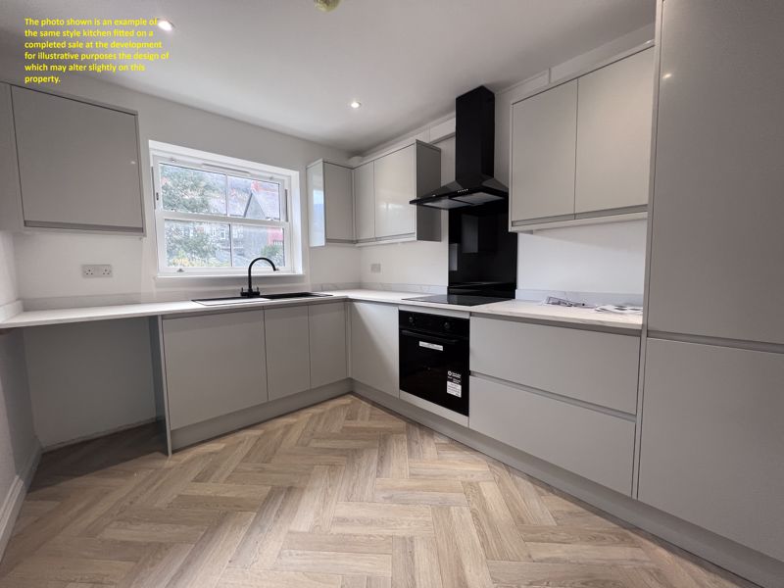
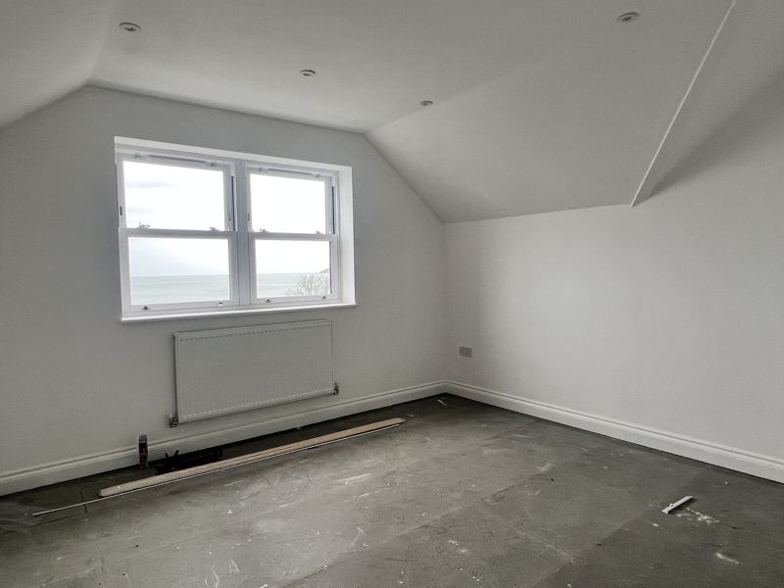
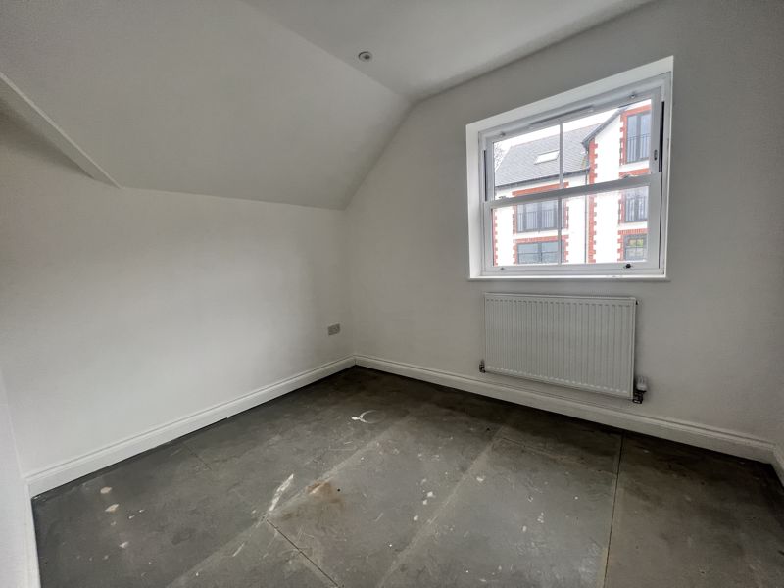
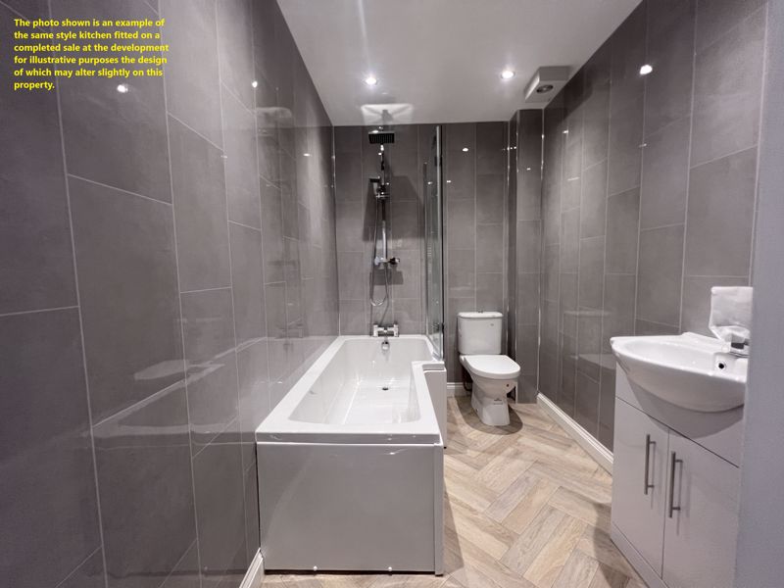
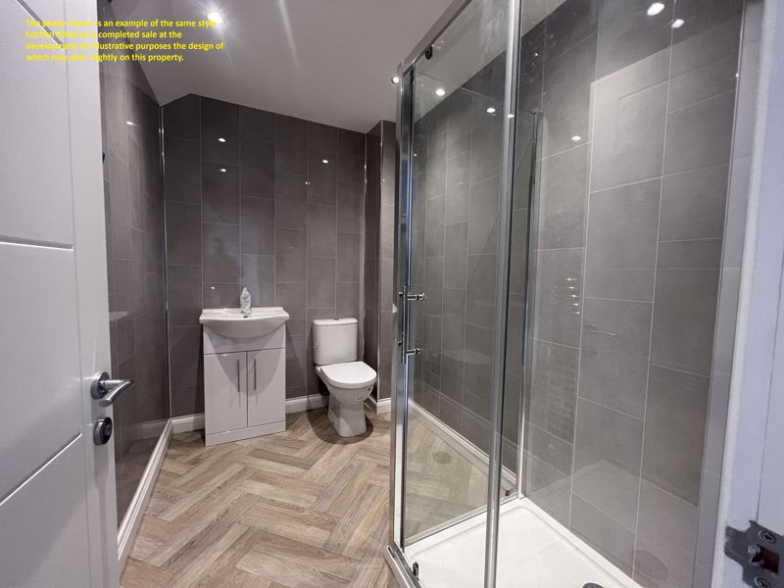
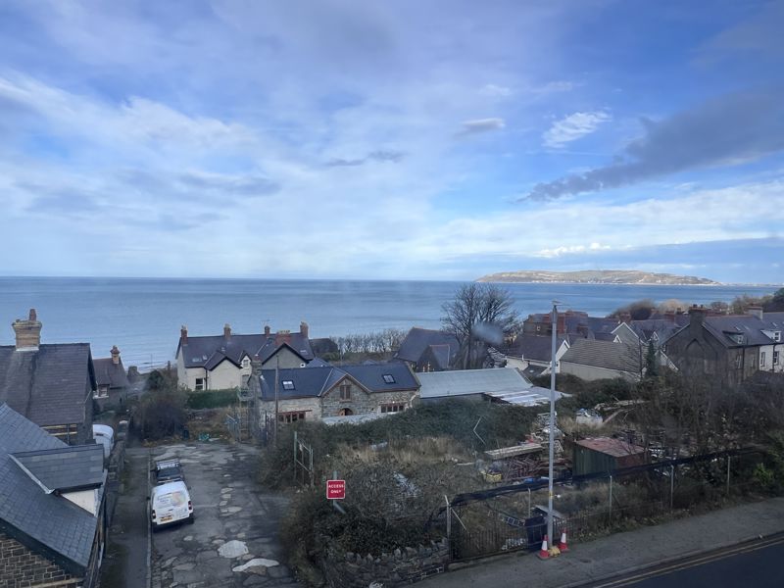

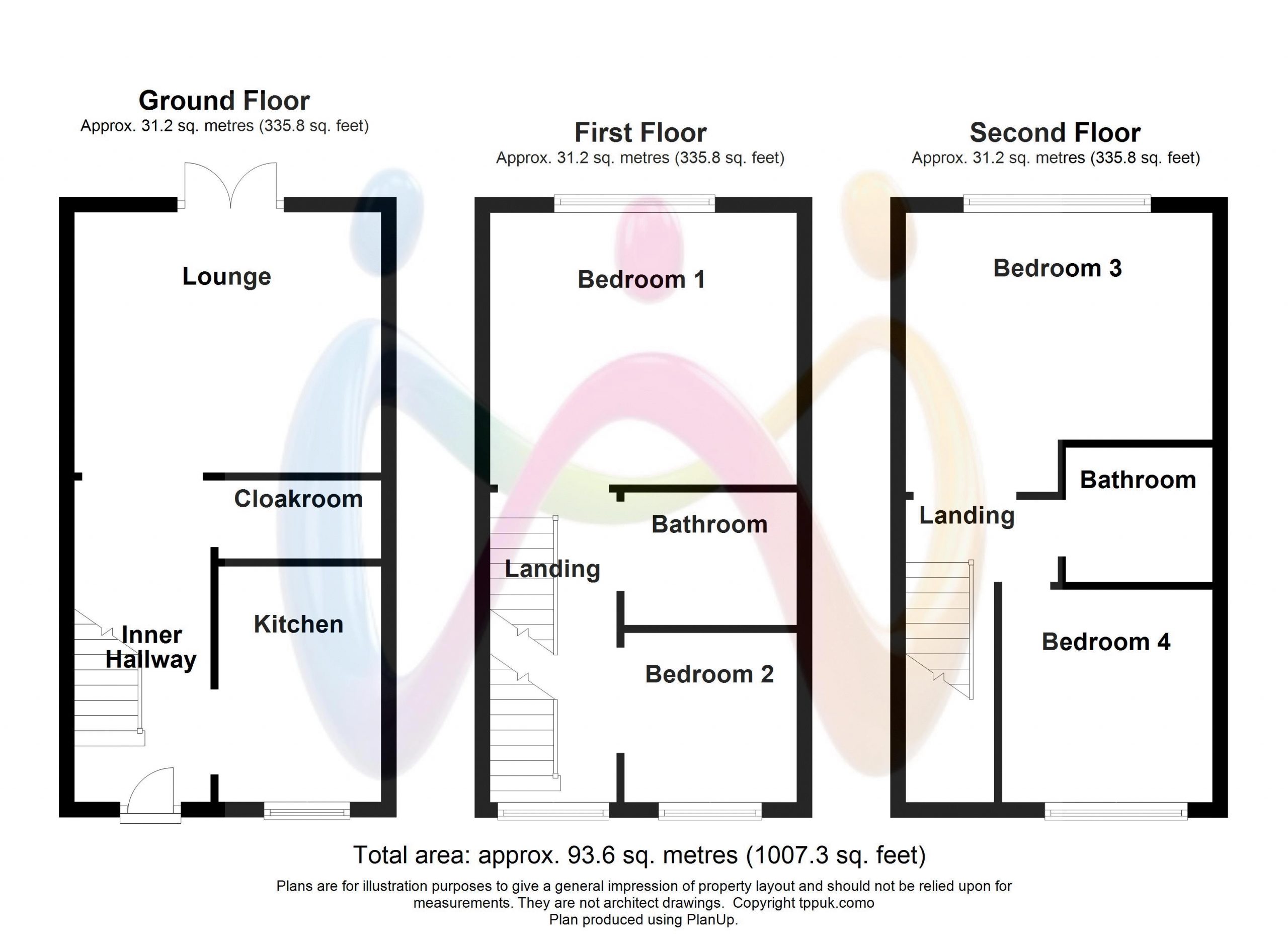








4 Bed Terraced For Sale
A great opportunity to purchase a newly constructed three storey town house with a most attractive outlook over to the Menai Strait. With the property being offered to the market at the later stages of completion the accommodation has been carefully designed to take advantage of the views and provides an “early bird” opportunity to reserve the unit prior to completion.
Ground Floor
Inner Hallway
With staircase leading up to the first floor landing, useful understairs storage cupboard and radiator.
Cloakroom
with low level w.c. and wash hand basin
Kitchen 10' 2'' x 7' 0'' (3.10m x 2.13m)
Being fitted out with a range of matching wall and base units incorporating a fitted cooker with hob and extractor fan above, and built in washing machine. Double glazed window and single radiator
Lounge 13' 3'' x 11' 3'' (4.04m x 3.43m)
With double glazed double doors taking in the views towards the Menai Strait, and single radiator.
First Floor Landing
With double glazed window to front, single radiator and further staircase leading up to the second floor landing.
Bedroom 1 13' 3'' x 11' 9'' (4.04m x 3.58m)
With double glazed window enjoying an outlook towards the Menai Strait and single radiator
Bathroom 7' 5'' x 5' 9'' (2.26m x 1.75m)
With panelled bath having shower over, wash hand basin and wc.
Bedroom 2 7' 5'' x 7' 4'' (2.26m x 2.23m)
With double glazed window to front and single radiator
Second Floor Landing
Bedroom 3 13' 3'' x 10' 11'' (4.04m x 3.32m)
With window taking in the far reaching view to the Menai Strait, and single radiator
Shower Room
With shower cubicle, wash hand basin and w.c. Single radiator
Bedroom 4 9' 2'' x 9' 1'' (2.79m x 2.77m)
With double glazed window and single radiator.
Outside
A dedicated parking space is provided for the property with a small grass garden and patio seating area provided on the seaward side of the property.
Tenure
We have been advised by the seller that the property is being offered on a Freehold basis.
Please note
Should you wish to proceed to purchase the property there will be a non-refundable reservation fee payable.
"*" yn dangos meysydd angenrheidiol
"*" yn dangos meysydd angenrheidiol
"*" yn dangos meysydd angenrheidiol