Don’t miss out on this amazing opportunity to own a surprisingly spacious three-bedroom gem nestled right in the stunning countryside of the Isle of Anglesey! With a perfect tranquil spot that offers breath taking views of open fields leading up to Holyhead Mountain and Melin Llynnon.
Nestled in the charming village of Llanddeusant, meaning “the church of two saints,” this delightful community is located just 10 miles (16 km) northeast of the bustling port town of Holyhead. You'll find that amenities and schools are conveniently reachable, whether you head to Bodedern, Amlwch, or Holyhead. Plus, Llanddeusant is home to Anglesey's only working windmill, which is open to the public and draws visitors all year round!
The accommodation boasts a spacious kitchen/diner, a cosy lounge, a sunroom, a utility room, and a convenient WC on the ground floor. Upstairs, you'll find three inviting bedrooms and a well-appointed bathroom. Additional features include double-glazed windows and a charming multi-fuel burning stove in the lounge, perfect for those cosy evenings. Not to mention, there's a lovely lawned garden area at the front, complementing the breath taking rear garden. Don't miss this opportunity—this property is a real gem!
Ground Floor
Entrance Hall
Stairs to first floor, door to:
Lounge 18'11" x 14'2" (5.77m x 4.34m)
Fireplace to side, double radiator, uPVC double glazed window to front, uPVC double glazed French doors leading out to patio, under stair storage cupboard, door to:
Kitchen/Dining Room 18'11" x 9'0" (5.77m x 2.75m)
Fitted with a matching range of base and eye level units with worktop space over, 1+1/2 bowl stainless steel sink unit with mixer tap, space for fridge/freezer, doors to:
Sun Room 7'10" x 6'1" (2.41m x 1.87m)
uPVC double glazed window to side, uPVC double glazed patio doors leading to front decking.
Rear Porch 7'8" x 4'10" (2.36m x 1.49m)
uPVC double glazed window to side, door to rear garden, opening to:
WC
Frosted window to side, fitted with low level WC
First Floor
Landing
uPVC double glazed window to rear with radiator under, doors to:
Bedroom 1 12'8" x 9'5" (3.88m x 2.88m)
uPVC double glazed window to front with radiator under, over stairs storage cupboard
Bedroom 2 11'1" x 10'9" (3.39m x 3.28m)
uPVC double glazed window to front with radiator under, door to over stairs storage cupboard
Bedroom 3 8'0" x 7'11" (2.45m x 2.42m)
uPVC double glazed window to rear with radiator under, door to storage cupboard
Bathroom
uPVC double glazed frosted window to rear, fitted with a three piece suite comprising bath with shower over, pedestal hand wash basin, low level WC
Outside
To the front of the property is a lawn and decking overlooking the countryside. To the rear is a long garden, with a lower patio level leading into a Washroom, and steps up to a large lawn.
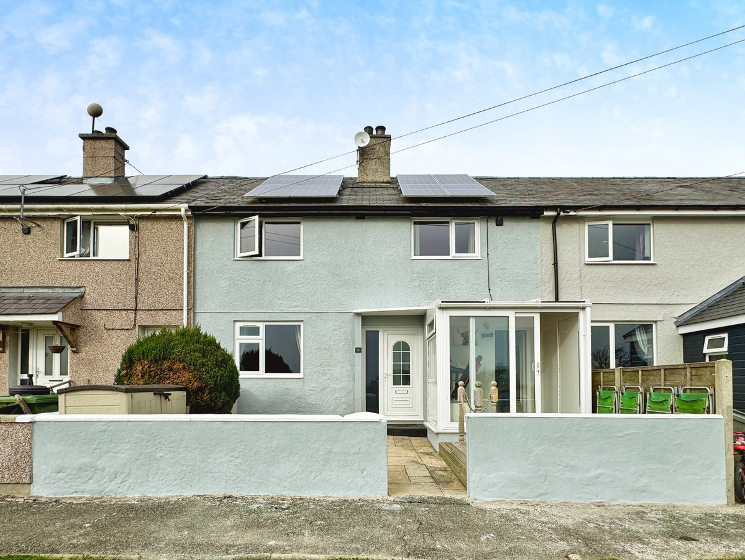
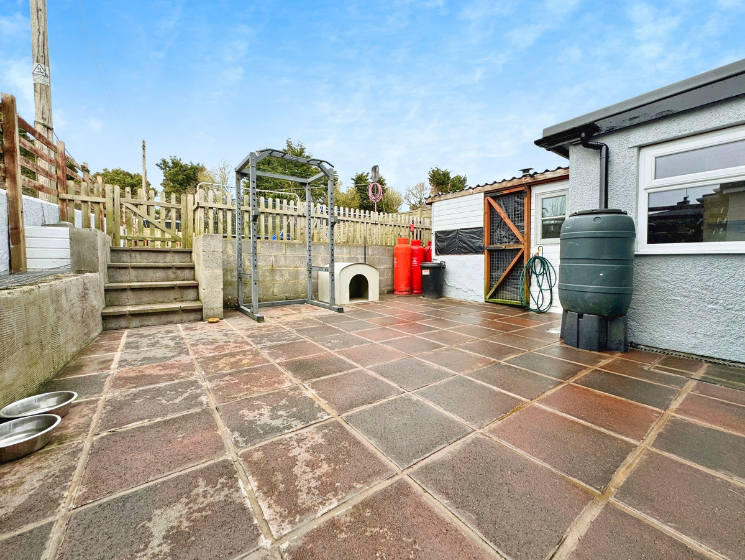
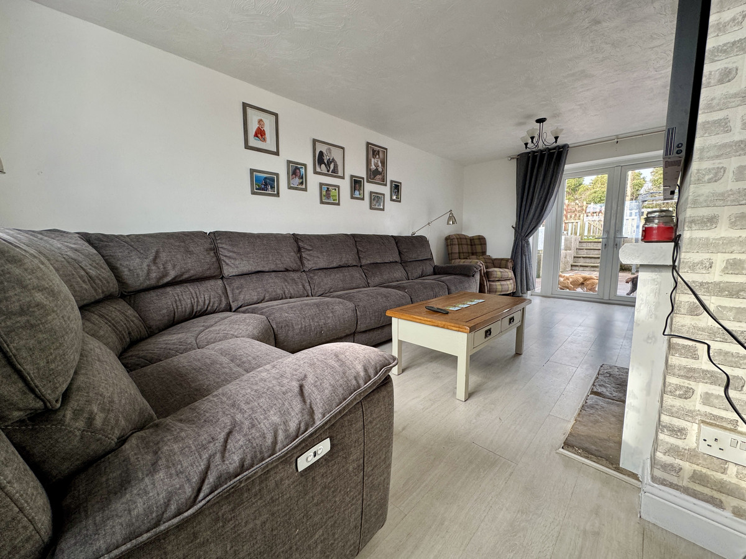
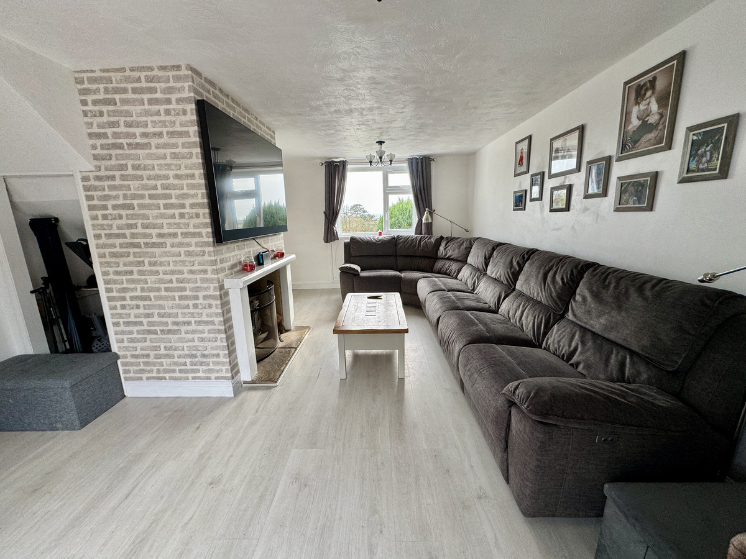

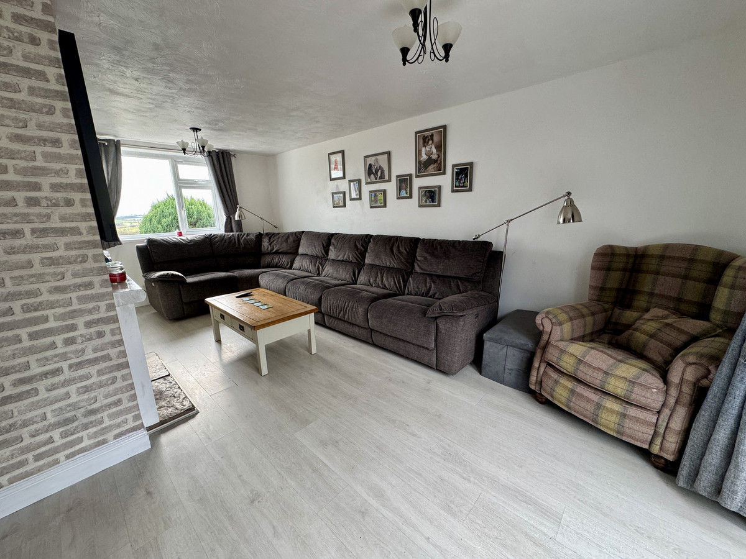
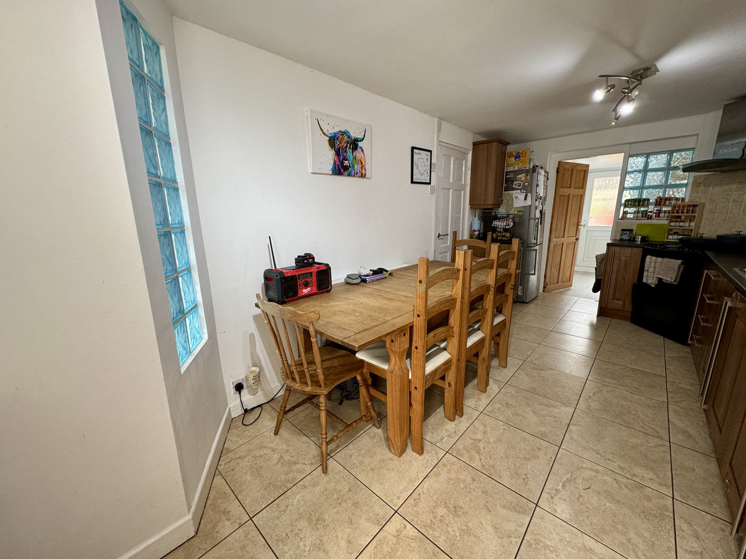

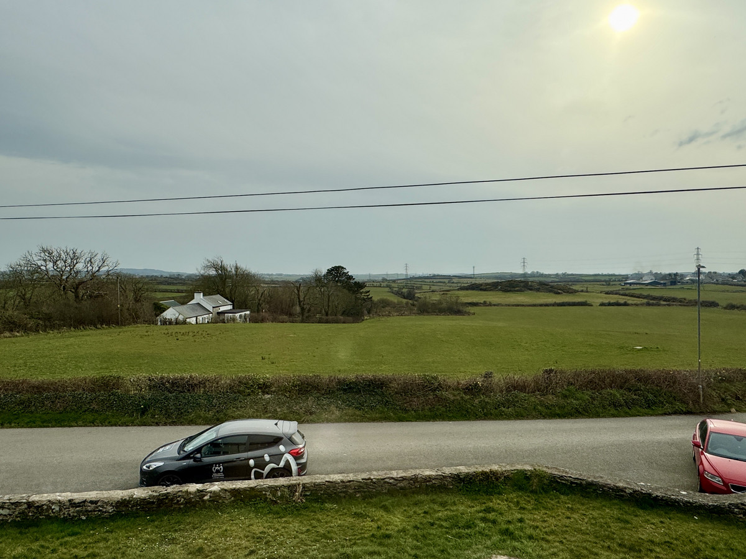





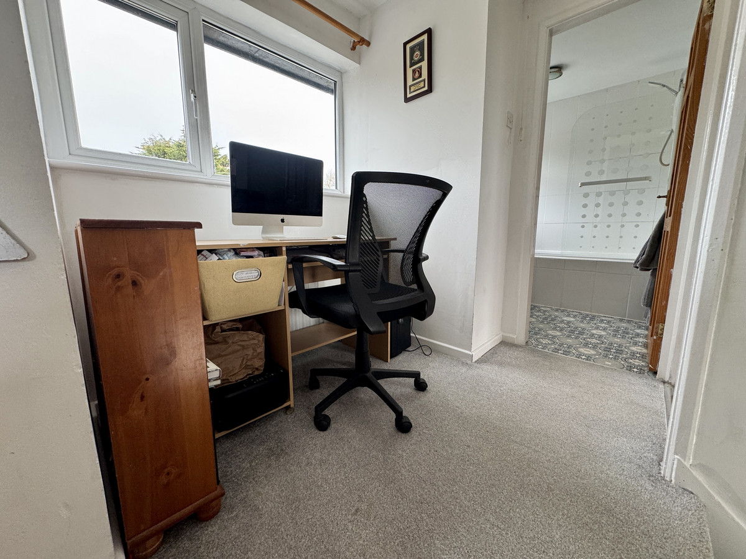



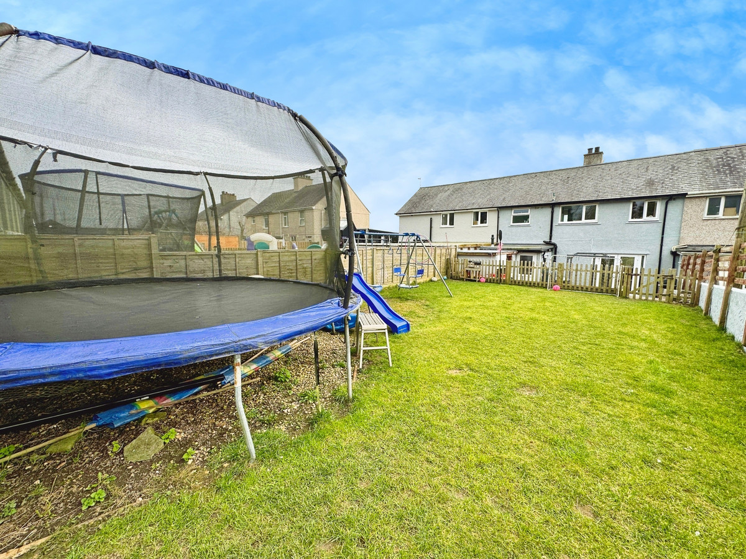
























3 Bed Terraced House For Sale
Don’t miss out on this amazing opportunity to own a surprisingly spacious three-bedroom gem nestled right in the stunning countryside of the Isle of Anglesey! With a perfect tranquil spot that offers breath taking views of open fields leading up to Holyhead Mountain and Melin Llynnon.
Nestled in the charming village of Llanddeusant, meaning “the church of two saints,” this delightful community is located just 10 miles (16 km) northeast of the bustling port town of Holyhead. You'll find that amenities and schools are conveniently reachable, whether you head to Bodedern, Amlwch, or Holyhead. Plus, Llanddeusant is home to Anglesey's only working windmill, which is open to the public and draws visitors all year round!
The accommodation boasts a spacious kitchen/diner, a cosy lounge, a sunroom, a utility room, and a convenient WC on the ground floor. Upstairs, you'll find three inviting bedrooms and a well-appointed bathroom. Additional features include double-glazed windows and a charming multi-fuel burning stove in the lounge, perfect for those cosy evenings. Not to mention, there's a lovely lawned garden area at the front, complementing the breath taking rear garden. Don't miss this opportunity—this property is a real gem!
Ground Floor
Entrance Hall
Stairs to first floor, door to:
Lounge 18'11" x 14'2" (5.77m x 4.34m)
Fireplace to side, double radiator, uPVC double glazed window to front, uPVC double glazed French doors leading out to patio, under stair storage cupboard, door to:
Kitchen/Dining Room 18'11" x 9'0" (5.77m x 2.75m)
Fitted with a matching range of base and eye level units with worktop space over, 1+1/2 bowl stainless steel sink unit with mixer tap, space for fridge/freezer, doors to:
Sun Room 7'10" x 6'1" (2.41m x 1.87m)
uPVC double glazed window to side, uPVC double glazed patio doors leading to front decking.
Rear Porch 7'8" x 4'10" (2.36m x 1.49m)
uPVC double glazed window to side, door to rear garden, opening to:
WC
Frosted window to side, fitted with low level WC
First Floor
Landing
uPVC double glazed window to rear with radiator under, doors to:
Bedroom 1 12'8" x 9'5" (3.88m x 2.88m)
uPVC double glazed window to front with radiator under, over stairs storage cupboard
Bedroom 2 11'1" x 10'9" (3.39m x 3.28m)
uPVC double glazed window to front with radiator under, door to over stairs storage cupboard
Bedroom 3 8'0" x 7'11" (2.45m x 2.42m)
uPVC double glazed window to rear with radiator under, door to storage cupboard
Bathroom
uPVC double glazed frosted window to rear, fitted with a three piece suite comprising bath with shower over, pedestal hand wash basin, low level WC
Outside
To the front of the property is a lawn and decking overlooking the countryside. To the rear is a long garden, with a lower patio level leading into a Washroom, and steps up to a large lawn.
"*" indicates required fields
"*" indicates required fields
"*" indicates required fields