A modern detached house set in the highly popular Parc Tyddyn Bach development offering sea views from the top floor. The internal layout allows for a Lounge, Kitchen/Diner and WC on the ground floor, along with three Bedrooms (with one en-suite shower room) and a Bathroom. Additional benefits for the property include off road parking, full uPVC double glazed windows, and a pleasant rear garden. Viewing is recommended to appreciate this modern, comfortable home. Tyddyn Bach is a new development site set in a sought-after location, adjacent to Holyhead Park and convenient for the most local amenities which includes the new super primary school (Cybi School), Holyhead High School and Holyhead town centre. Llaingoch is a popular residential area which lies between Holyhead Mountain and Holyhead town centre, easily accessible to fine coastal walks, Holyhead harbour and the Newry Promenade.
From the A55 take the 3rd exit off the roundabout and head towards Holyhead town centre. Proceed ahead at traffic lights and take the left turning into the high street passing the Cenotaph. Proceed up Thomas Street and when you reach Holyhead High School, take the left turn onto Alderley Terrace. Continue until you reach a roundabout and then take a right into Parc Tyddyn Bach. Follow the road around to the right and the property is on the right-hand side, on the corner of the 1st junction on the right.
Ground Floor
Hallway
Radiator to side, doors to:
Lounge 16' 10'' x 10' 4'' (5.14m x 3.14m)
uPVC double glazed window to front, radiators to front and rear
Kitchen/Dining Room 18' 9'' x 14' 4'' (5.72m x 4.37m) MAX
Fitted with a matching range of base and eye level units with worktop space over, 1+1/2 bowl stainless steel sink unit with mixer tap, integrated fridge/freezer, plumbing for washing machine and dishwasher, fitted eye level electric oven, four ring gas hob with extractor hood over, three uPVC double glazed windows to rear, under stair storage cupboard, uPVC double glazed French doors leading to rear garden,
WC
Fitted with two piece suite comprising pedestal hand wash basin and low level WC, radiator to side, uPVC double glazed frosted window to front.
First Floor
Landing
Above stairs storage cupboard, radiator to side, doors to:
Bedroom 1 16' 10'' x 10' 5'' (5.12m x 3.17m) MAX
uPVC double glazed window to rear with sea view, built in storage cupboard with three doors, radiator to side, door to:
En-Suite Shower Room
Fitted with three piece suite with tiled shower cubicle, pedestal wash hand basin and low-level WC, radiator
Bedroom 2 11' 7'' x 8' 1'' (3.53m x 2.46m)
uPVC double glazed window to rear with sea views, radiator to side.
Bedroom 3 10' 5'' x 9' 7'' (3.17m x 2.93m)
uPVC double glazed window to front, radiator to side.
Bathroom
Fitted with three suite comprising bath, pedestal wash hand basin with shower over and low-level WC, uPVC double glazed frosted window to front, radiator
Outside
To the front of the property is an off road driveway that can fit two cars comfortably. From here there is gated access around the side of the property, useful for bin storage, which leads to the rear garden. The rear garden is made of a mix of patio and lawn with a tall hedge surround.
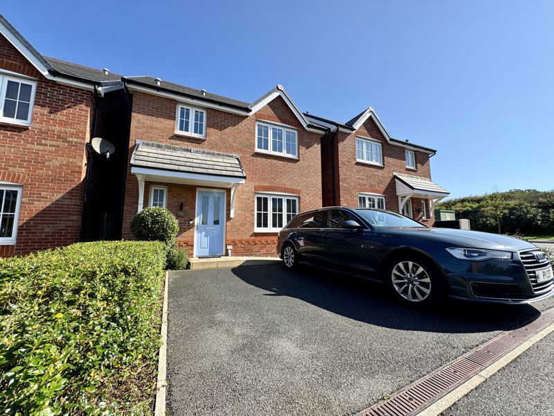
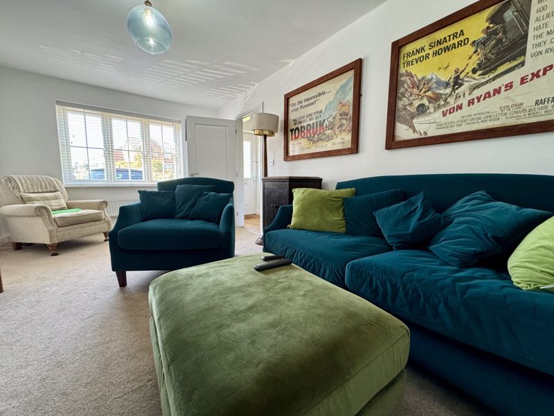
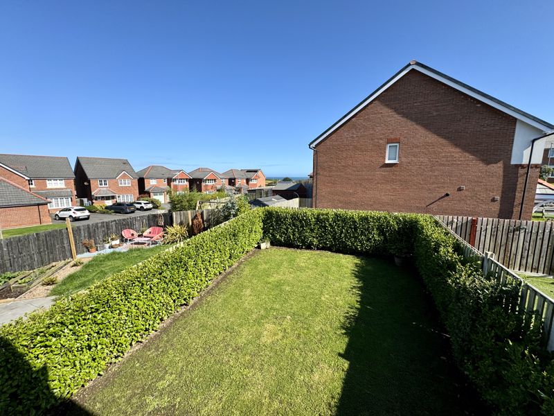
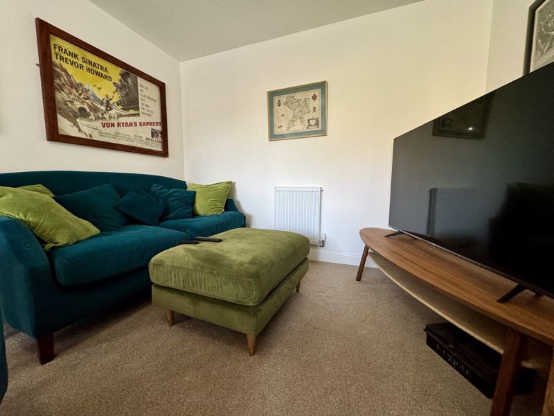
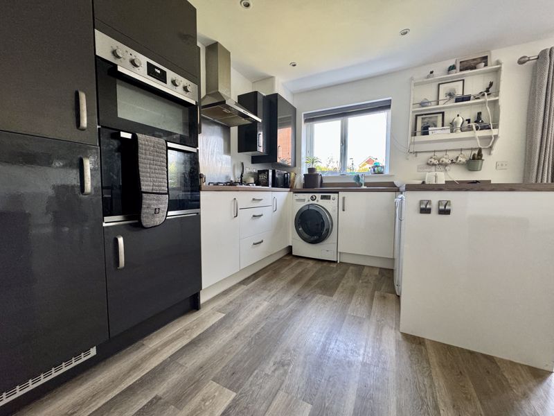
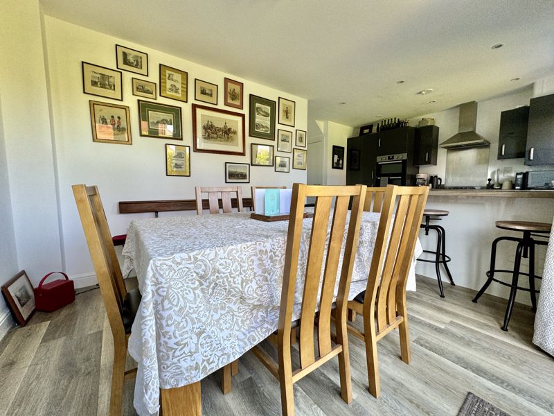
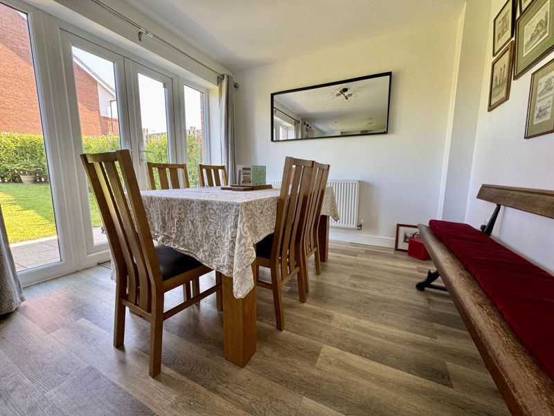
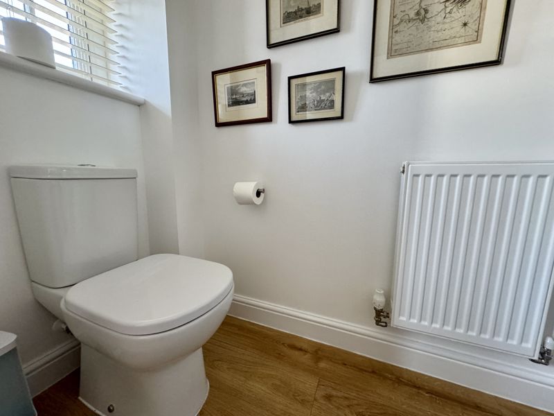
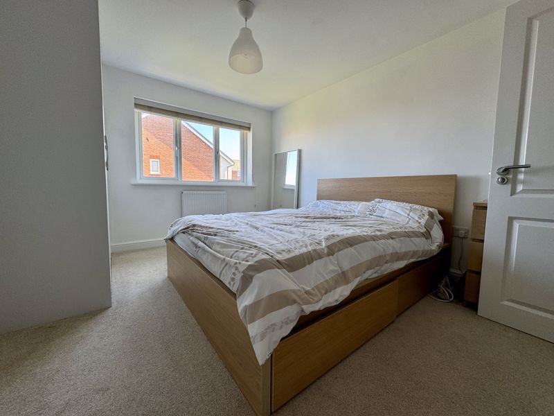
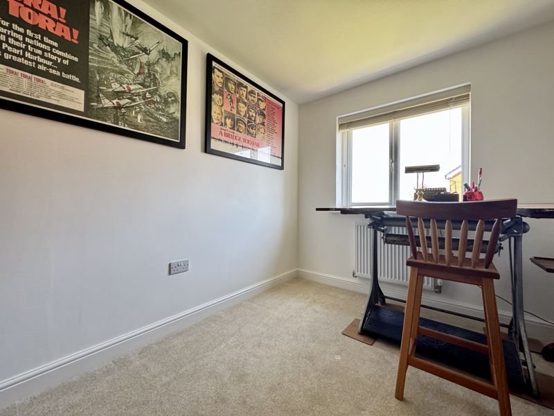
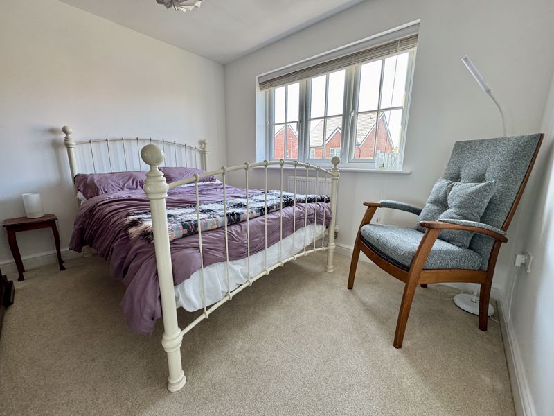
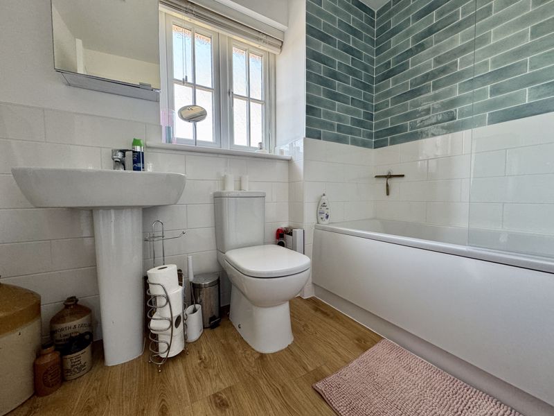
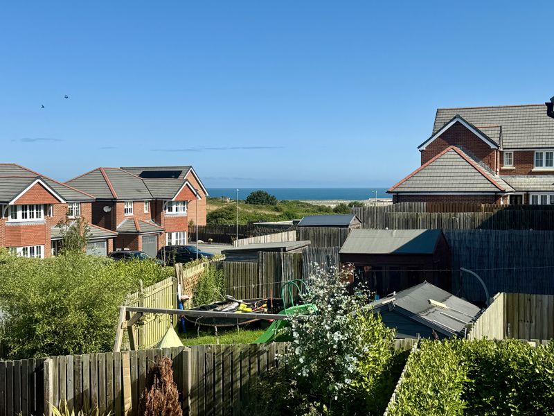
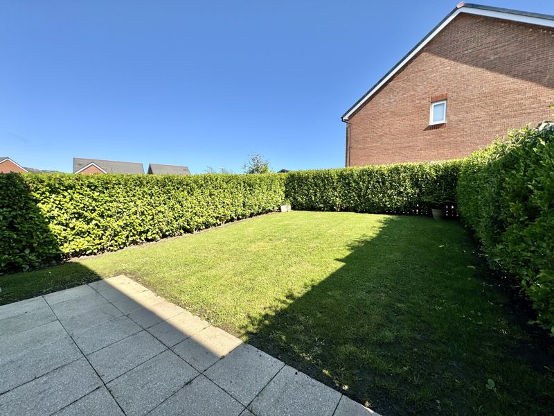
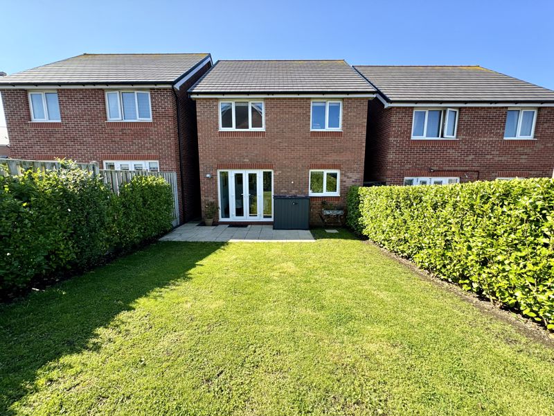
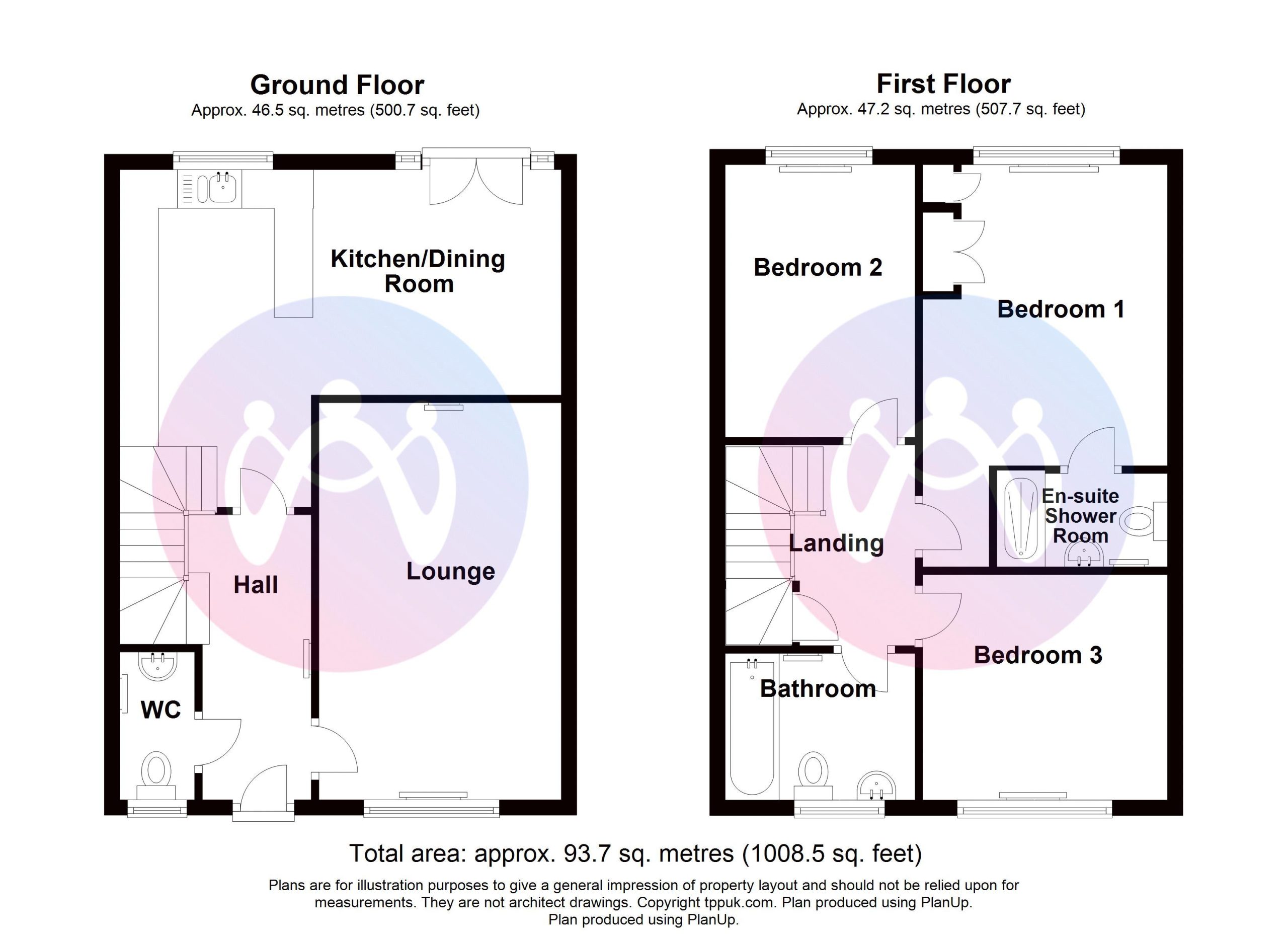
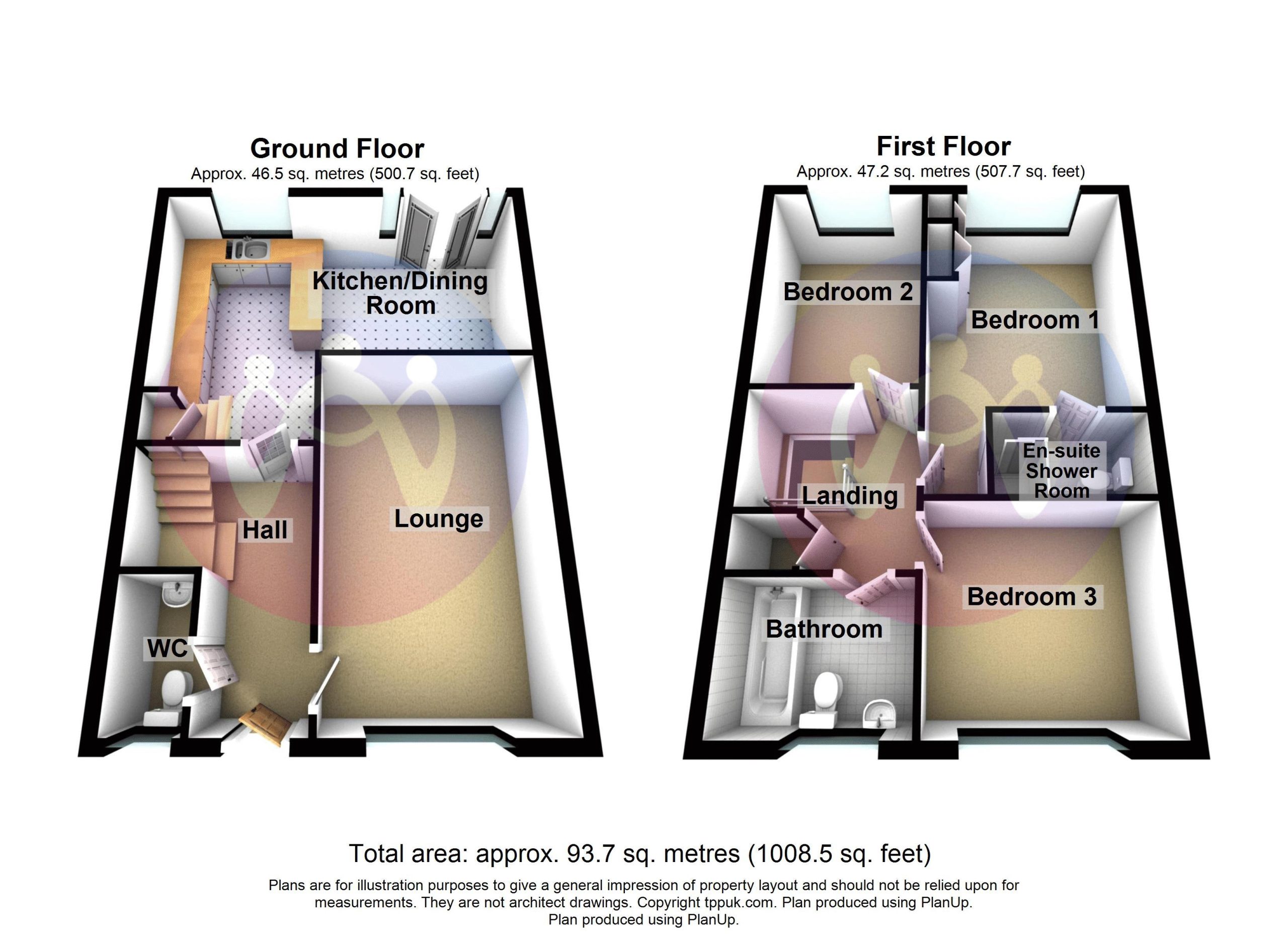















3 Bed Detached For Sale
A modern detached house set in the highly popular Parc Tyddyn Bach development offering sea views from the top floor. The internal layout allows for a Lounge, Kitchen/Diner and WC on the ground floor, along with three Bedrooms (with one en-suite shower room) and a Bathroom. Additional benefits for the property include off road parking, full uPVC double glazed windows, and a pleasant rear garden. Viewing is recommended to appreciate this modern, comfortable home.
Ground Floor
Hallway
Radiator to side, doors to:
Lounge 16' 10'' x 10' 4'' (5.14m x 3.14m)
uPVC double glazed window to front, radiators to front and rear
Kitchen/Dining Room 18' 9'' x 14' 4'' (5.72m x 4.37m) MAX
Fitted with a matching range of base and eye level units with worktop space over, 1+1/2 bowl stainless steel sink unit with mixer tap, integrated fridge/freezer, plumbing for washing machine and dishwasher, fitted eye level electric oven, four ring gas hob with extractor hood over, three uPVC double glazed windows to rear, under stair storage cupboard, uPVC double glazed French doors leading to rear garden,
WC
Fitted with two piece suite comprising pedestal hand wash basin and low level WC, radiator to side, uPVC double glazed frosted window to front.
First Floor
Landing
Above stairs storage cupboard, radiator to side, doors to:
Bedroom 1 16' 10'' x 10' 5'' (5.12m x 3.17m) MAX
uPVC double glazed window to rear with sea view, built in storage cupboard with three doors, radiator to side, door to:
En-Suite Shower Room
Fitted with three piece suite with tiled shower cubicle, pedestal wash hand basin and low-level WC, radiator
Bedroom 2 11' 7'' x 8' 1'' (3.53m x 2.46m)
uPVC double glazed window to rear with sea views, radiator to side.
Bedroom 3 10' 5'' x 9' 7'' (3.17m x 2.93m)
uPVC double glazed window to front, radiator to side.
Bathroom
Fitted with three suite comprising bath, pedestal wash hand basin with shower over and low-level WC, uPVC double glazed frosted window to front, radiator
Outside
To the front of the property is an off road driveway that can fit two cars comfortably. From here there is gated access around the side of the property, useful for bin storage, which leads to the rear garden. The rear garden is made of a mix of patio and lawn with a tall hedge surround.
"*" yn dangos meysydd angenrheidiol
"*" yn dangos meysydd angenrheidiol
"*" yn dangos meysydd angenrheidiol