Spacious semi-detached property in Rhosneigr, a short walk from beaches, shops, and eateries. Features include ample parking, a sunny rear garden, lounge, spacious kitchen/dining room, and WC on the ground floor, with 3 bedrooms (one en suite) and a bathroom upstairs. Viewing recommended.
This well presented and in our opinion very spacious semi detached property is situated in a pleasant part of the sea side village of Rhosneigr, tucked away from the main hustle and bustle, yet within a few minutes walk to the beaches and the various eateries, shops and sporting activities that the village has to offer. The property has ample parking to the front and a pleasant garden to the rear, enjoying a sunny aspect for most of the day.
The property is set back slightly from the road and the accommodation is laid out with Lounge, Spacious Kitchen/Dining Room and WC to the ground floor with 3 bedrooms (one en suite) and Bathroom to the first floor. Enjoying parking to the front and a pleasant garden to the rear viewing is highly recommended to fully appreciate.
Ground Floor
Entrance Hall
Window to front, radiator, stairs to first floor.
WC
Two piece suite wash hand basin and WC.
Lounge 15' 11'' x 13' 7'' (4.85m x 4.14m)
Full height window to front, two radiators, double door to:
Kitchen/Dining Room 20' 3'' x 14' 8'' (6.18m x 4.47m) max
Fitted with a matching range of base and eye level units with worktop space over, stainless steel sink unit, integrated dishwasher, space for fridge/freezer and cooker, window to rear, radiator, double door.
First Floor
Landing
Door to Storage cupboard.
0.95m (3'1') x 0.70m (2'4')
Bedroom 1 14' 6'' x 12' 3'' (4.42m x 3.73m)
Window to front, radiator, door to:
En-Suite Shower Room
Three piece suite comprising tiled shower enclosure, wash hand basin and WC, two windows to front.
Bedroom 2 11' 9'' x 9' 10'' (3.58m x 3.00m)
Window to rear, radiator.
Bedroom 3 10' 11'' x 8' 1'' (3.34m x 2.46m)
Window to rear, radiator.
Bathroom
Three piece suite comprising bath with separate shower over and glass screen, pedestal wash hand basin and WC, tiled splashbacks, window to side.
Ouside
At the front of the property there is ample parking for two cars. The rear garden is laid mainly to lawn with a paved patio and established hedging, the garden wraps around to the side of the house.
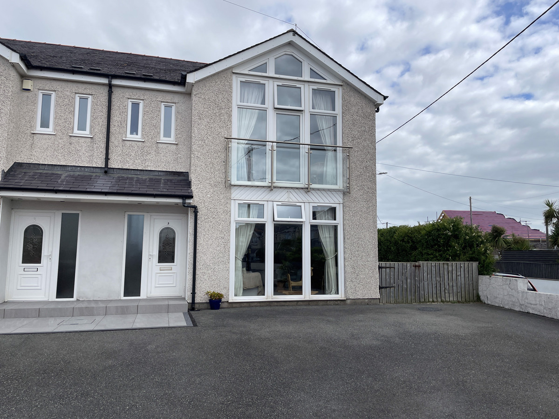


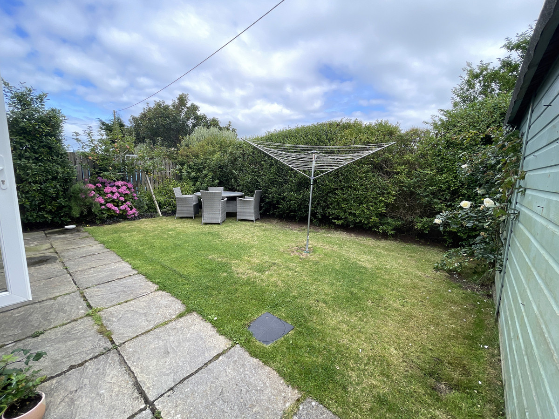
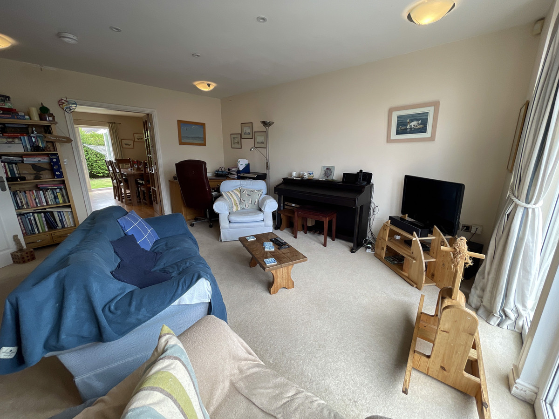

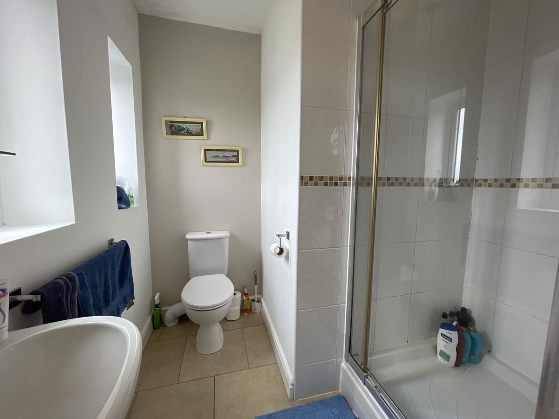
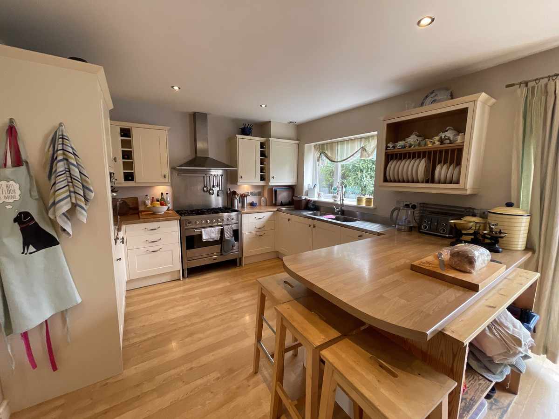
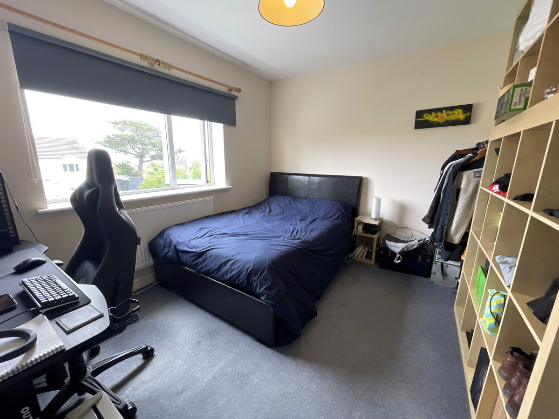
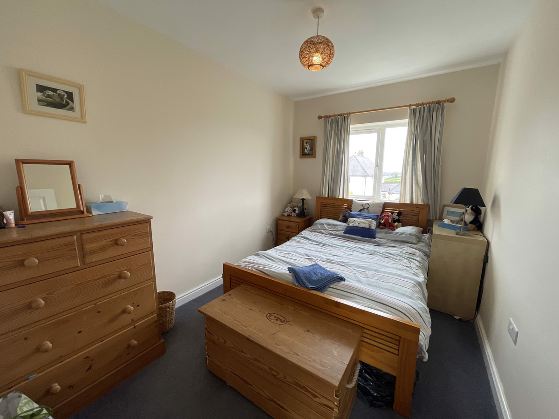
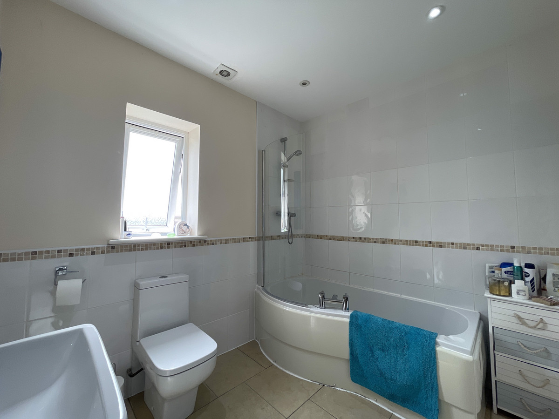
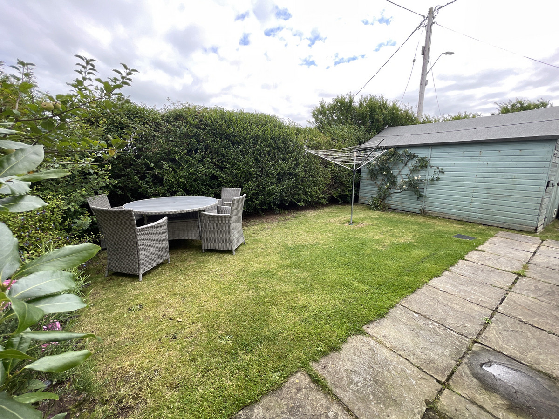
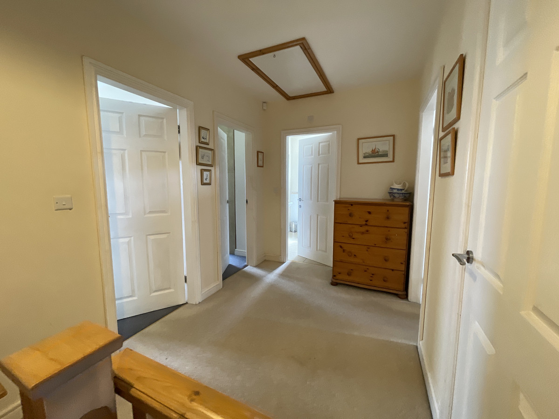
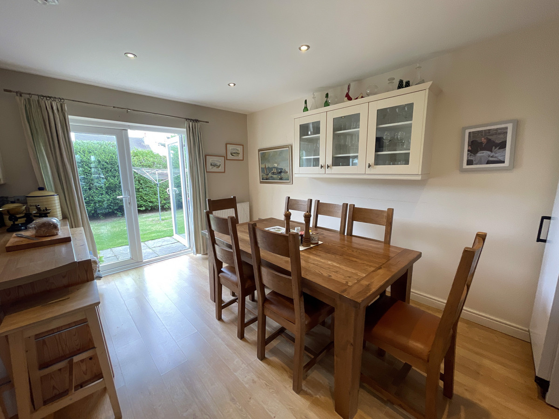
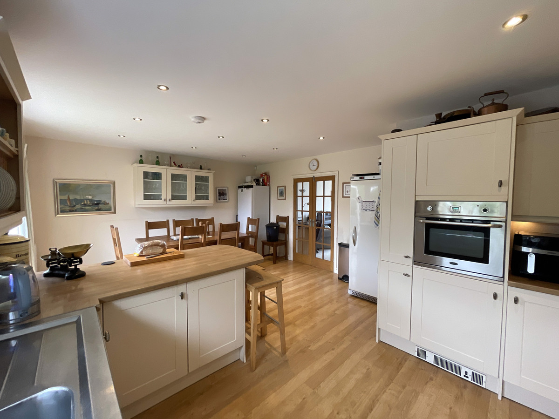
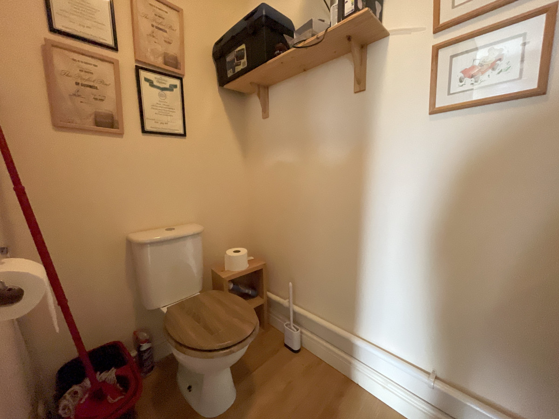

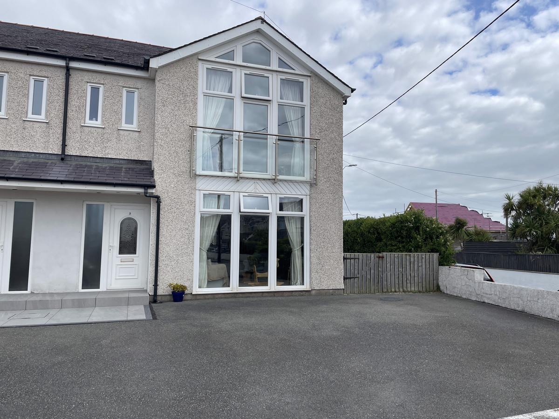
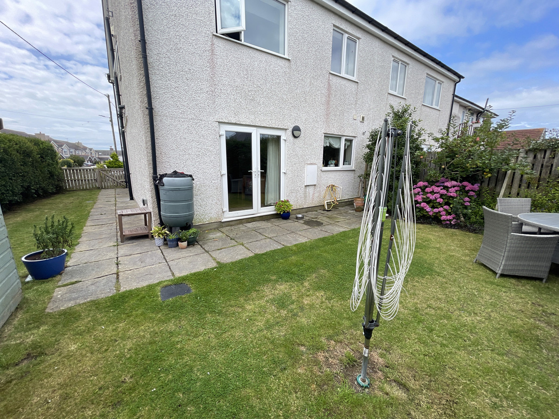

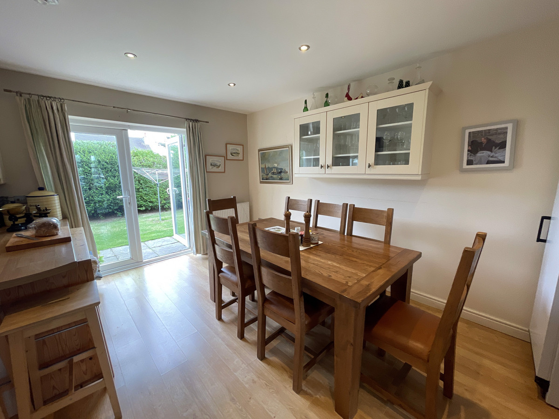

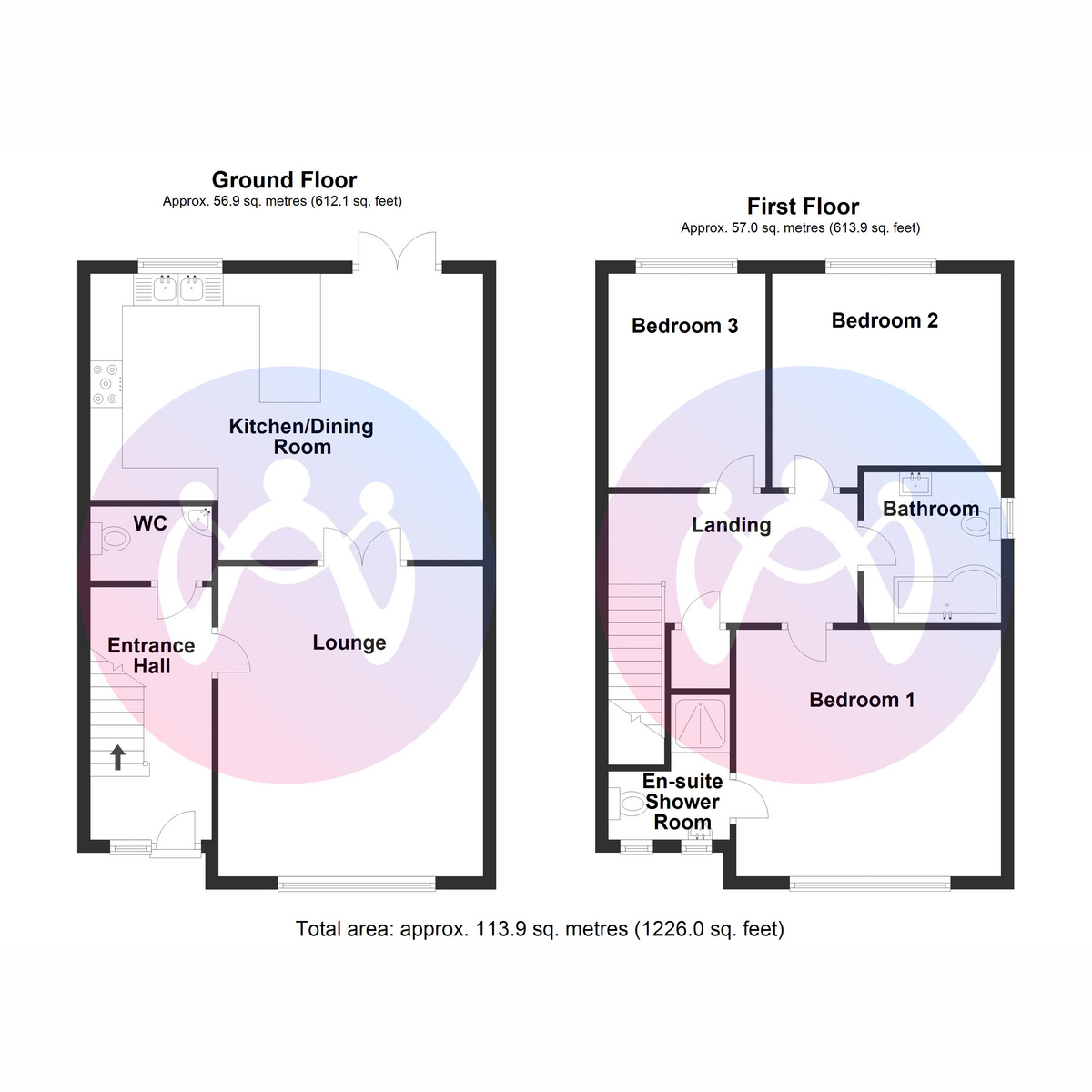





















3 Bed Semi-detached house For Sale
Spacious semi-detached property in Rhosneigr, a short walk from beaches, shops, and eateries. Features include ample parking, a sunny rear garden, lounge, spacious kitchen/dining room, and WC on the ground floor, with 3 bedrooms (one en suite) and a bathroom upstairs. Viewing recommended.
This well presented and in our opinion very spacious semi detached property is situated in a pleasant part of the sea side village of Rhosneigr, tucked away from the main hustle and bustle, yet within a few minutes walk to the beaches and the various eateries, shops and sporting activities that the village has to offer. The property has ample parking to the front and a pleasant garden to the rear, enjoying a sunny aspect for most of the day.
The property is set back slightly from the road and the accommodation is laid out with Lounge, Spacious Kitchen/Dining Room and WC to the ground floor with 3 bedrooms (one en suite) and Bathroom to the first floor. Enjoying parking to the front and a pleasant garden to the rear viewing is highly recommended to fully appreciate.
Ground Floor
Entrance Hall
Window to front, radiator, stairs to first floor.
WC
Two piece suite wash hand basin and WC.
Lounge 15' 11'' x 13' 7'' (4.85m x 4.14m)
Full height window to front, two radiators, double door to:
Kitchen/Dining Room 20' 3'' x 14' 8'' (6.18m x 4.47m) max
Fitted with a matching range of base and eye level units with worktop space over, stainless steel sink unit, integrated dishwasher, space for fridge/freezer and cooker, window to rear, radiator, double door.
First Floor
Landing
Door to Storage cupboard.
0.95m (3'1') x 0.70m (2'4')
Bedroom 1 14' 6'' x 12' 3'' (4.42m x 3.73m)
Window to front, radiator, door to:
En-Suite Shower Room
Three piece suite comprising tiled shower enclosure, wash hand basin and WC, two windows to front.
Bedroom 2 11' 9'' x 9' 10'' (3.58m x 3.00m)
Window to rear, radiator.
Bedroom 3 10' 11'' x 8' 1'' (3.34m x 2.46m)
Window to rear, radiator.
Bathroom
Three piece suite comprising bath with separate shower over and glass screen, pedestal wash hand basin and WC, tiled splashbacks, window to side.
Ouside
At the front of the property there is ample parking for two cars. The rear garden is laid mainly to lawn with a paved patio and established hedging, the garden wraps around to the side of the house.
"*" indicates required fields
"*" indicates required fields
"*" indicates required fields